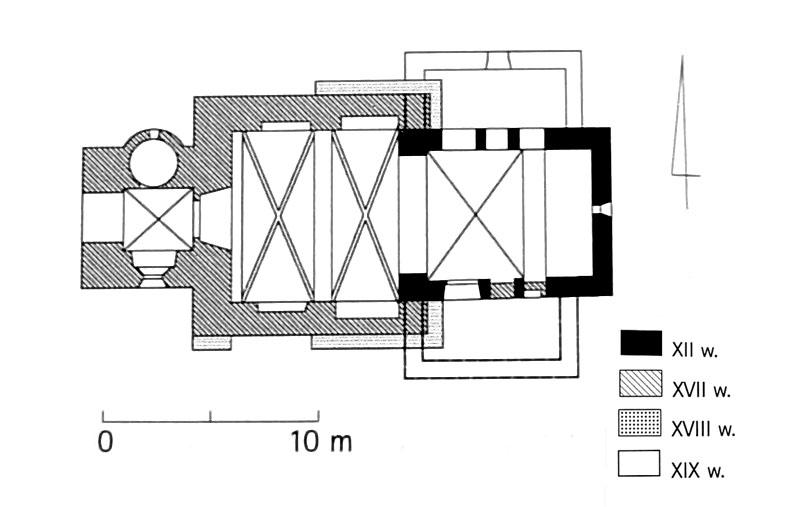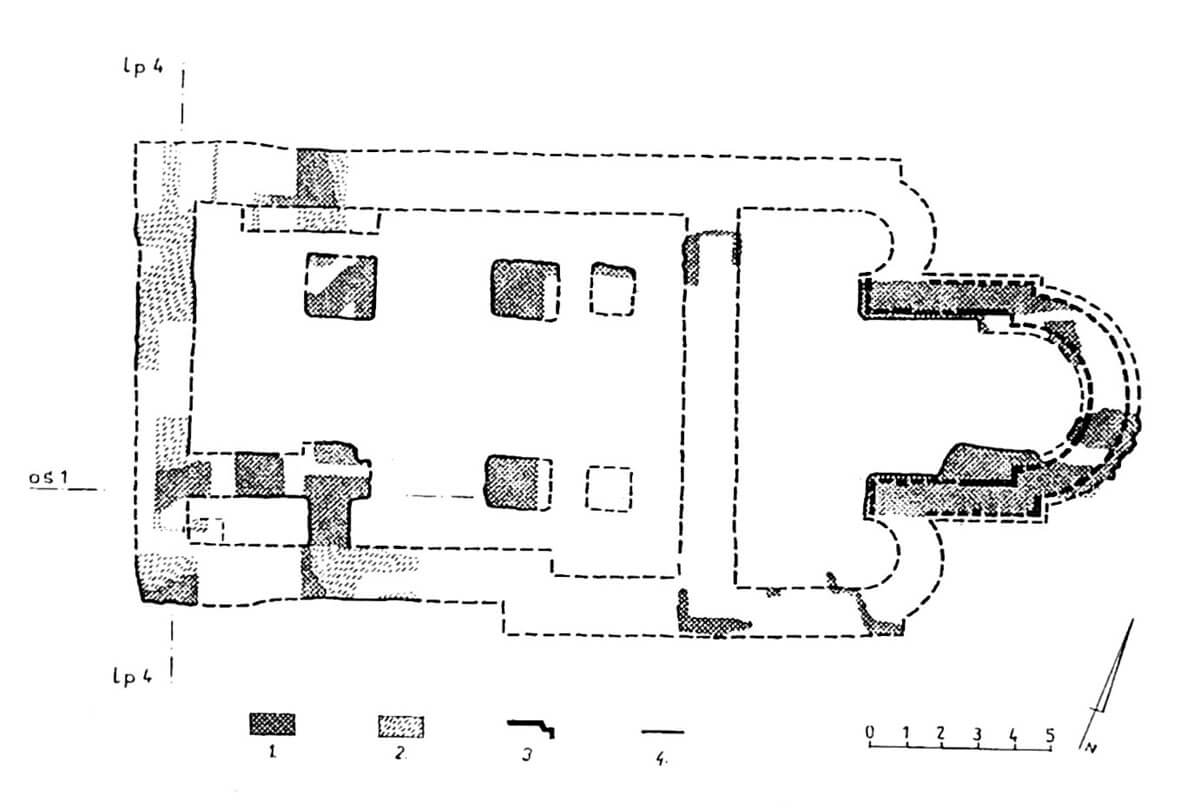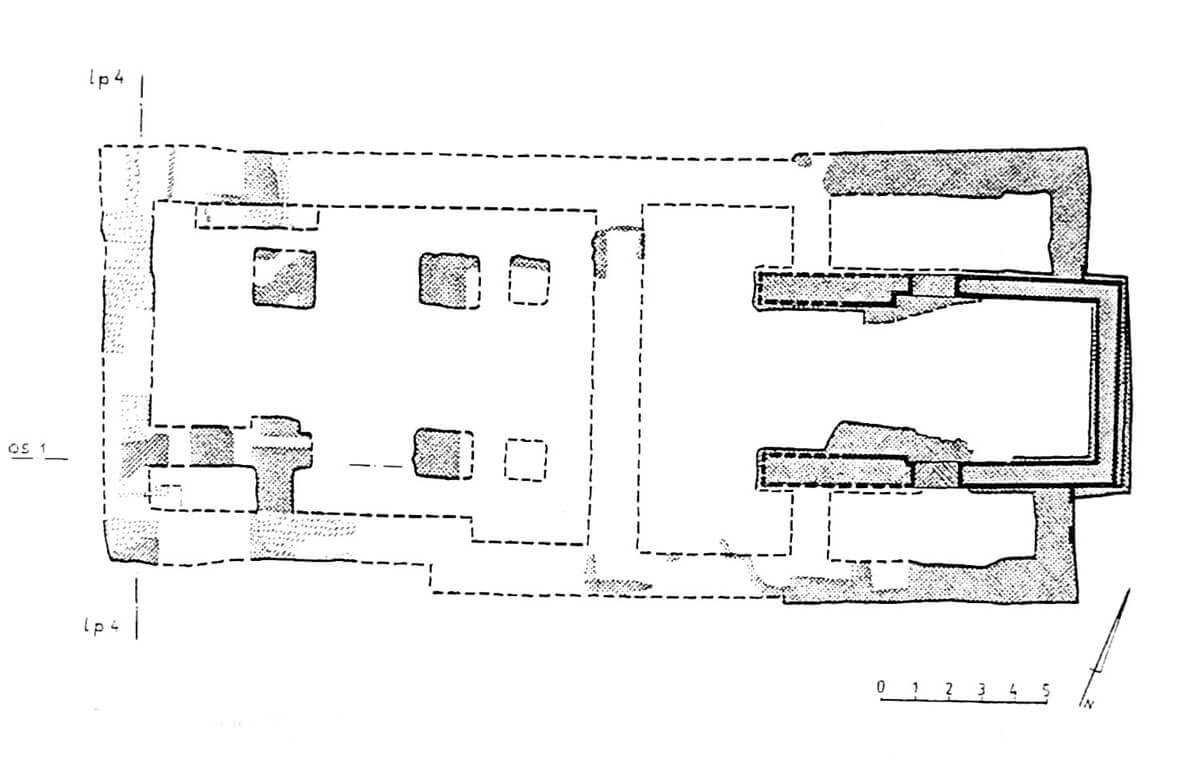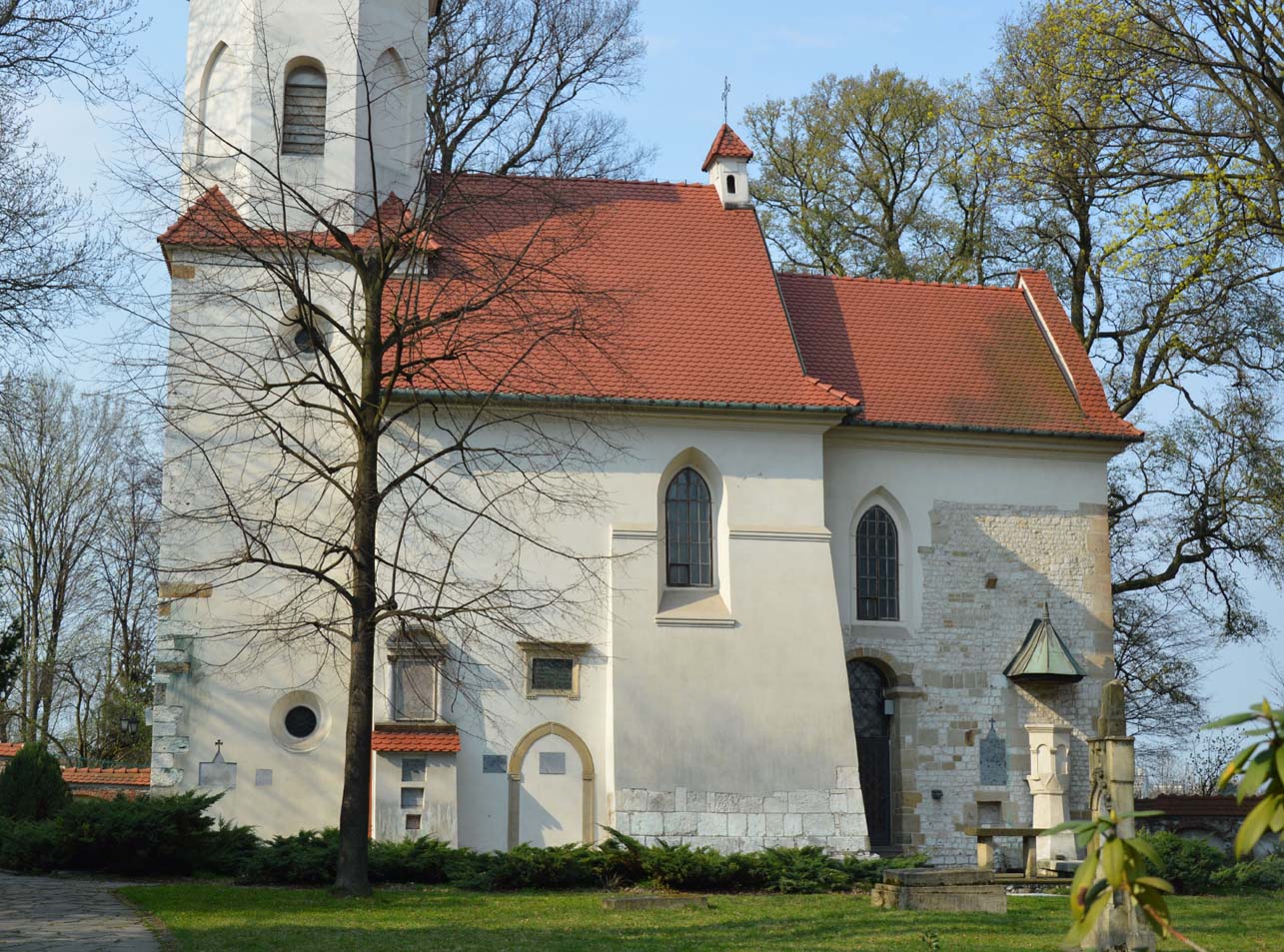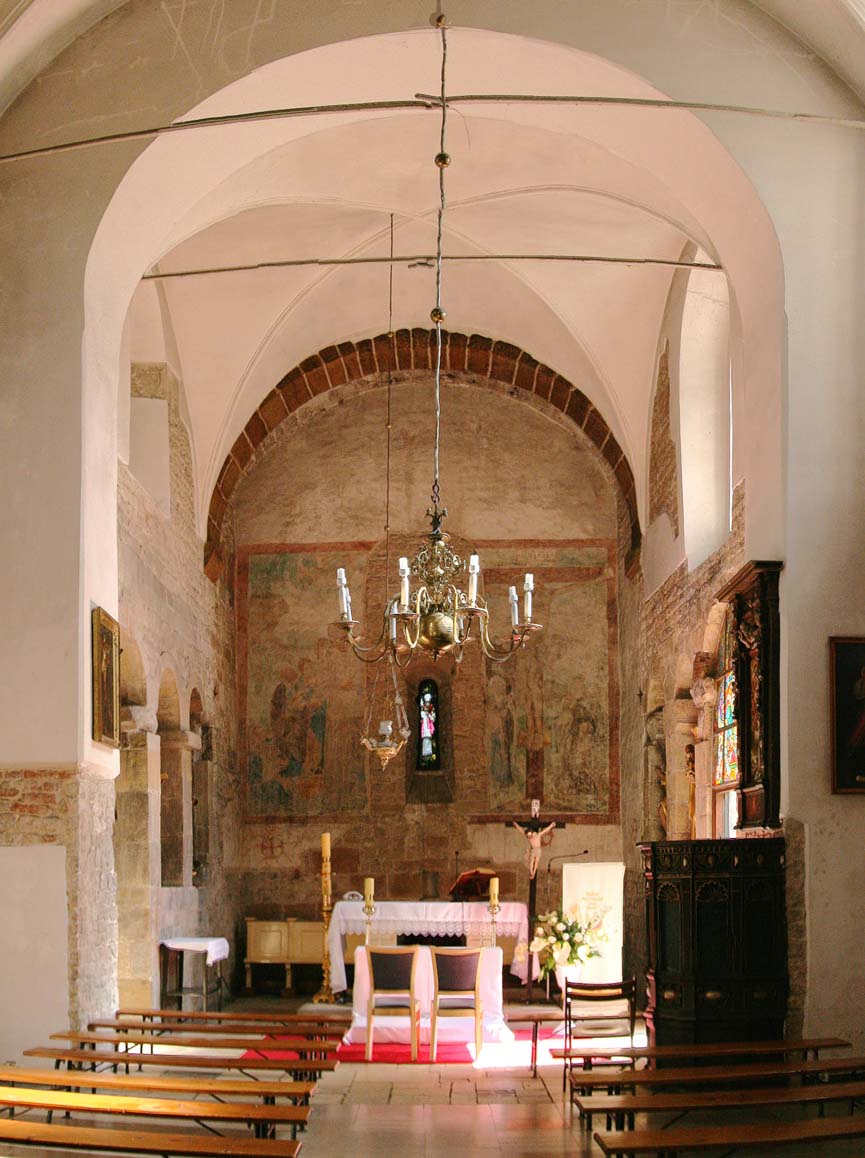History
The first reference to the church of Holy Savior church appeared in 1148 when it was consecrated (dedicatio ecclesie Salvatoris). Its construction, however, took place much earlier, perhaps already in the 10th century or at the turn of the 10th and 11th centuries. It was rebuilt for the first time around the mid-11th century, and then in the 12th century, perhaps just before the aforementioned consecration.
In 1181, the church was incorporated into the Norbertine nunnery in Zwierzyniec by bishop Gideon, along with the tithes that belonged to it. Nunnery was destroyed in 1241 during the Mongol invasion. The nuns were then to move to the survived small church of the Holy Savior. Soon after, prince Bolesław the Chaste confirmed its incorporation to the nuns.
In 1587, the church was partially destroyed during the battles for Kraków between archduke Maksymilian and Jan Zamoyski. After these events, around 1605 and 1622, the church was rebuilt. A tower was added from the west, Romanesque walls were reinforced with buttresses and the churchyard cemetery was surrounded by a wall. Unfortunately, the church suffered damages during the “Swedish Deluge” in 1656. Until 1680, it was rebuilt thanks to the efforts of the abbess of the Zwierzyniec monastery, Anna Zapolska. As a result of subsequent changes, after the reconstruction, the side entrance was walled, and the sacristy was added in place of the morgue. In 1788, in the 1930s and after 1961, the building was renovated.
Architecture
The church was built on the eastern slope of the hill, on the western side of early medieval Kraków. It was initially a pre-Romanesque orientated building, three-aisle, three-bay, made of limestone in the opus emplectum technique, 24.5 meters long and 9.5 meters wide in the western part (about 10.5 meters in the eastern part). In its oldest form, it had the shape of a cross, perhaps with a shallow transept (pseudotransept). The aisles from the east could had the form of apses. The chancel consisted of a short, square-like bay and a semicircular apse. On the west side, in the southern corner, there was a separate room. The façade itself was towerless, presumably with a gallery inside.
As a result of the Romanesque reconstruction carried out in the 12th century, a new chancel was erected of limestone and sandstone blocks, closed in the east with a straight wall and enclosed from the north and south by two similarly ended annexes. Most of them were built of limestone, sandstone was used only in the corners, the lower part of the eastern façade and the jambs of openings. The plan of the chancel was similar to a square with irregular dimensions of 5.1 meters (from the nave side), 4.7 meters (eastern wall), 6 meters (southern wall and 5.8 meters (northern wall). Lighting was provided from the east by a large window, later bricked up and replaced with a slit, small window with a semicircular finial. Above it, at the top, there was a small oculus. The chancel was opened to the sides with high semicircular arcades, next to which were two-light Romanesque windows.
Inside the chancel, there were small recesses in its three walls. One of them communicated with the southern annex via a channel. The interior of the presbytery above the altar was covered with a vault. This part was separated from the further part of the room by a arch band supported by imposts. In the western part of the presbytery, an arched wall was discovered, which was either a remnant of an older, unfinished central building, or constituted the closure of a shortened Romanesque church (phase two from the 11th century), assuming that the three-aisle nave was no longer functioning in the 12th century.
Current state
Only the Romanesque chancel with a cross vault has survived to the present day. It has survived in its original height, and the walls of the annexes flanking it have survived only in the foundation part. In the interior, on the eastern wall of the presbytery, valuable wall paintings from the beginning of the 16th century have been preserved. The nave and the tower are early modern additions.
bibliography:
Bober M., Architektura przedromańska i romańska w Krakowie. Badania i interpretacje, Rzeszów 2008.
Krasnowolski B., Leksykon zabytków architektury Małopolski, Warszawa 2013.
Świechowski Z., Architektura romańska w Polsce, Warszawa 2000.

