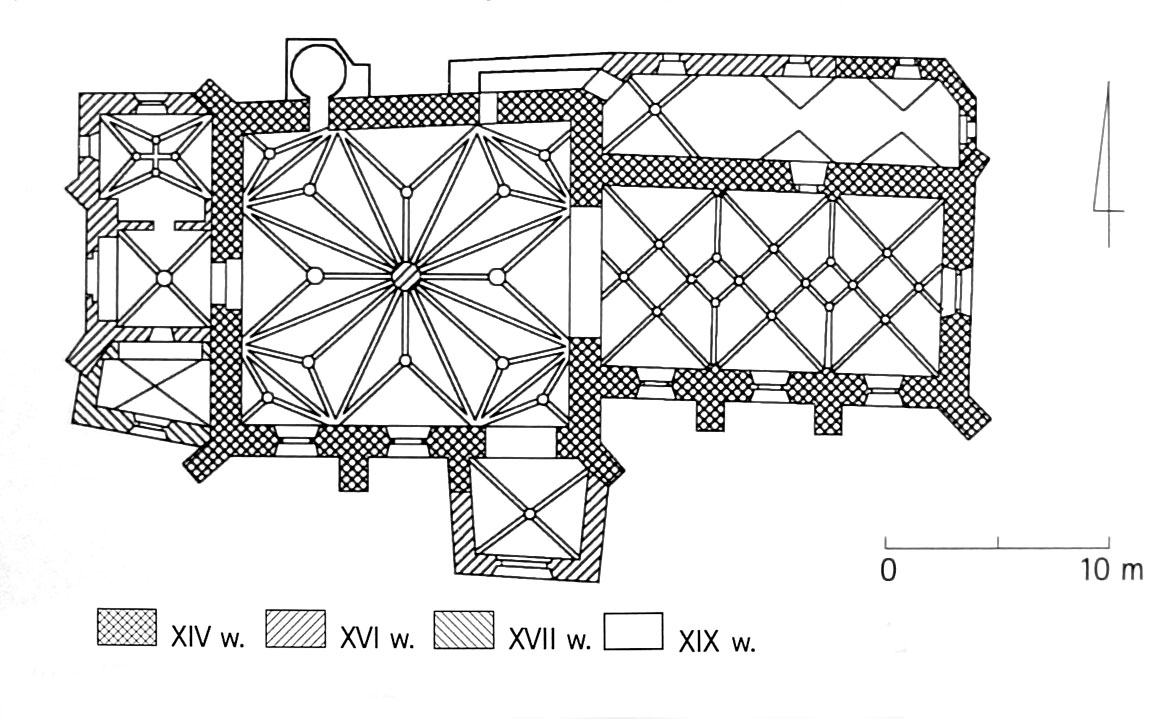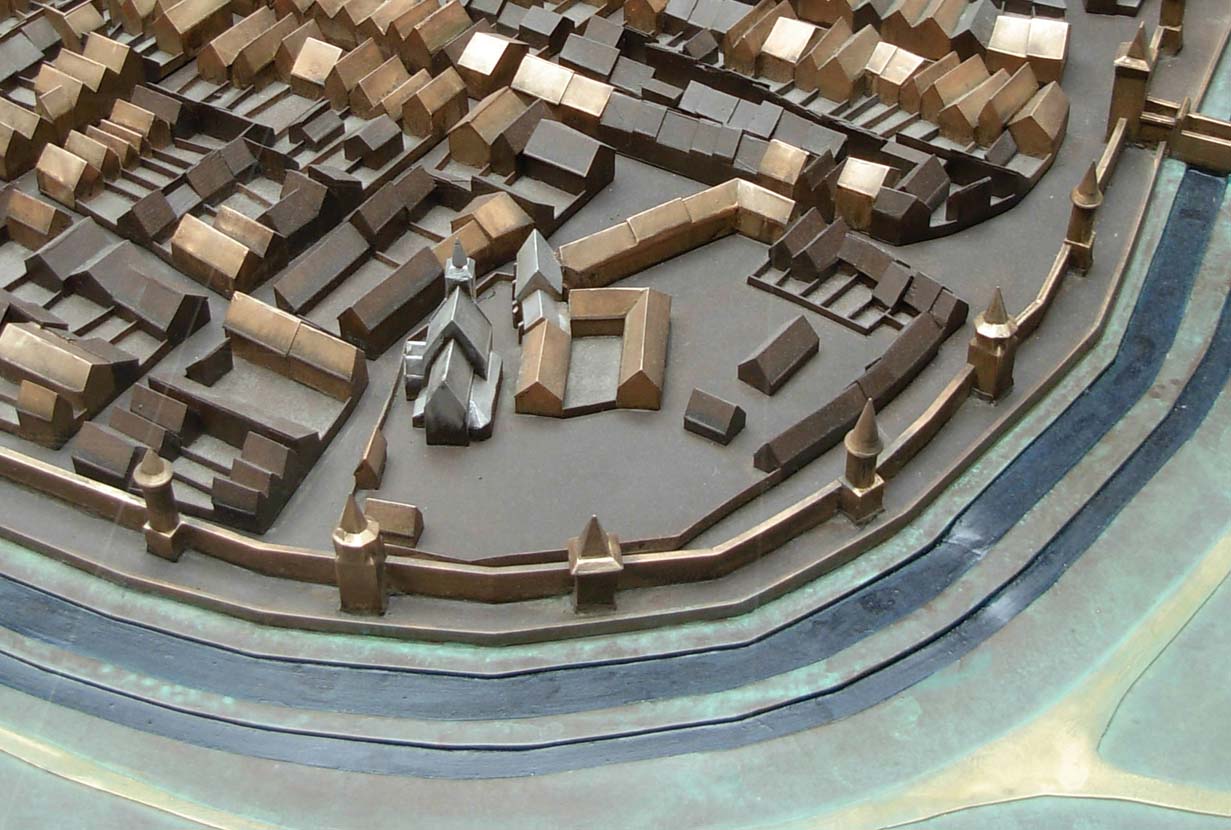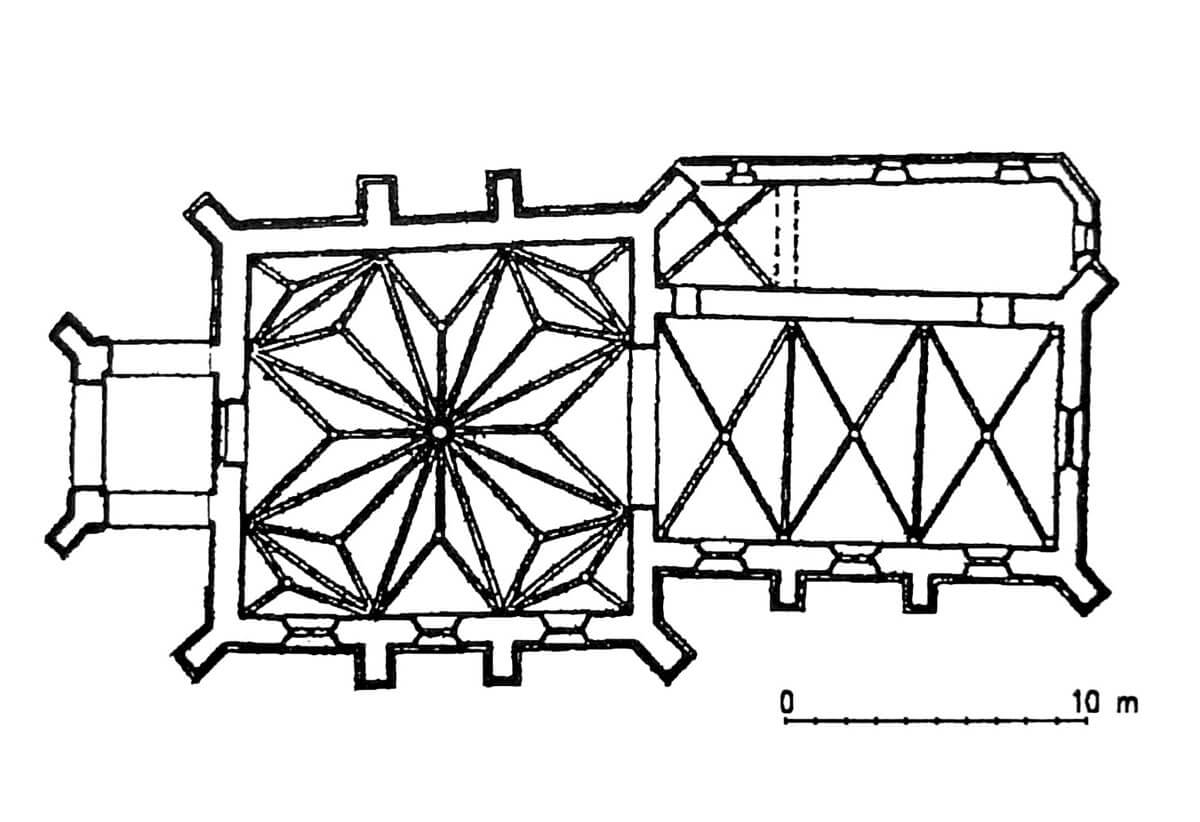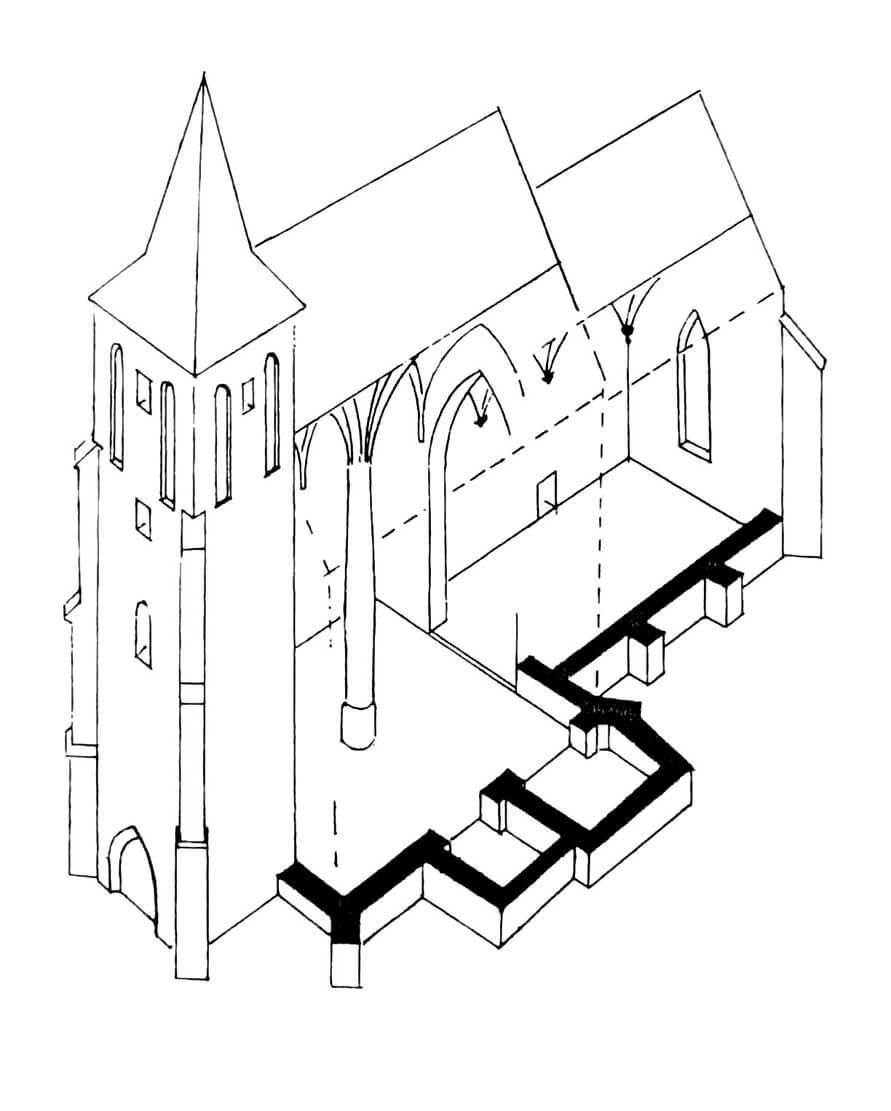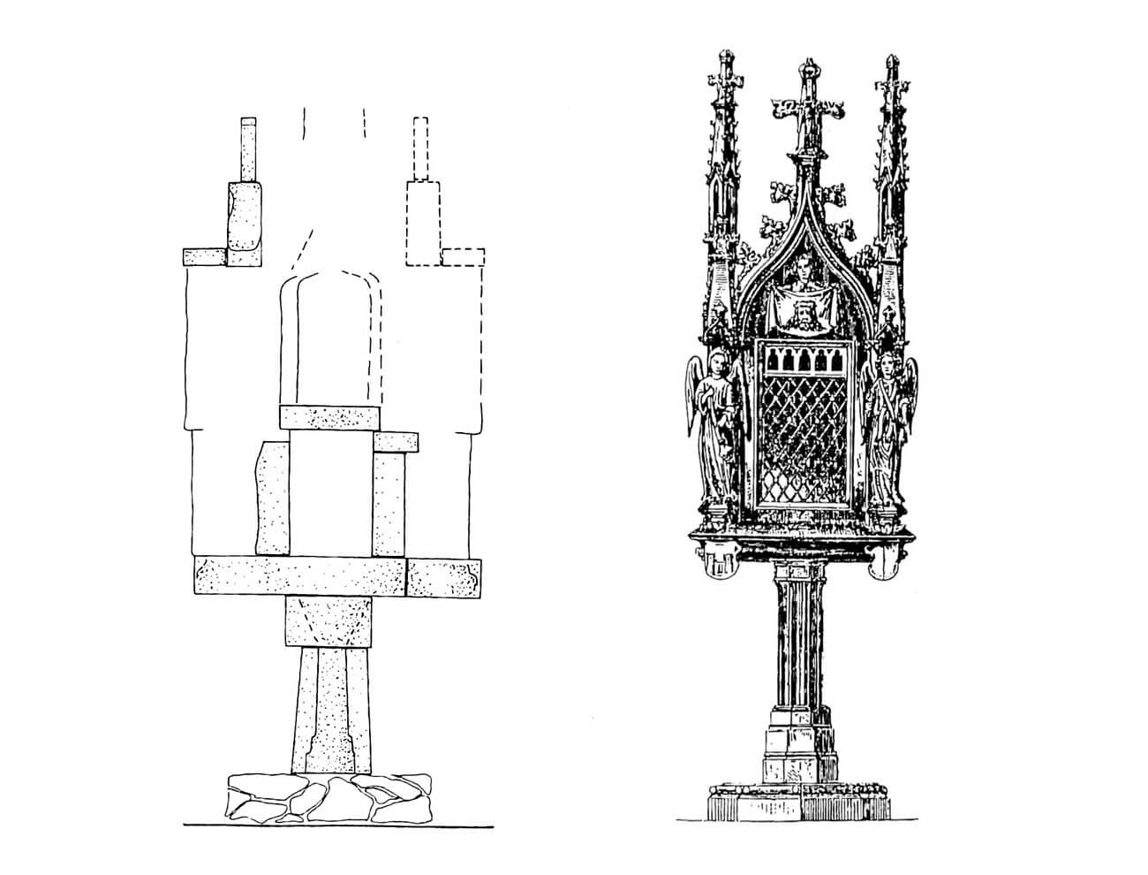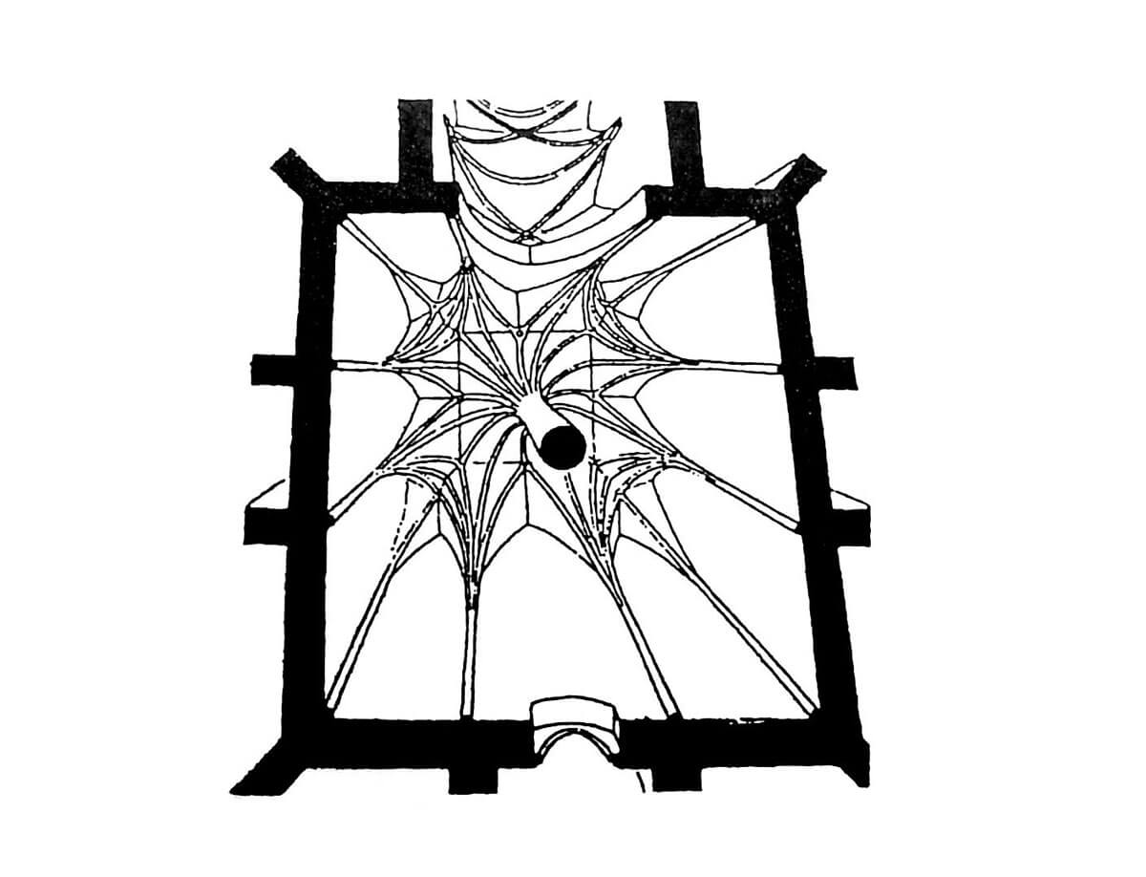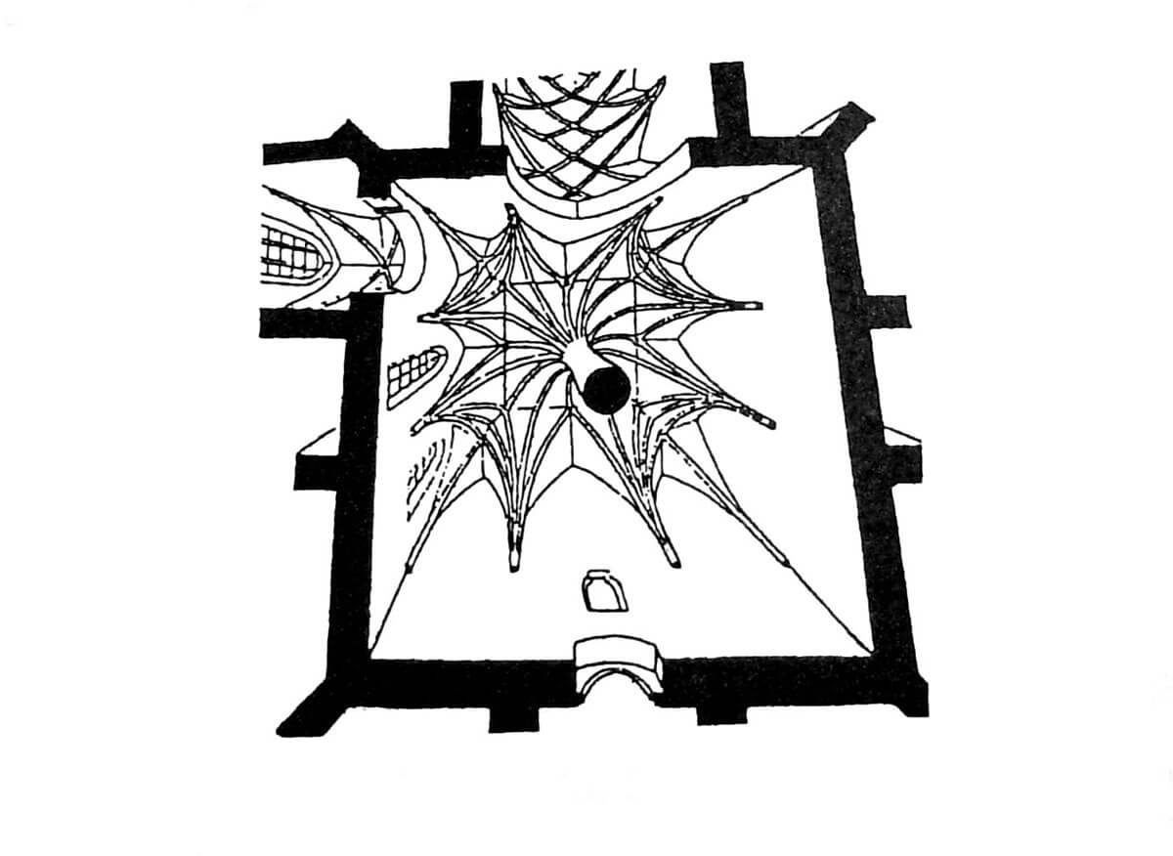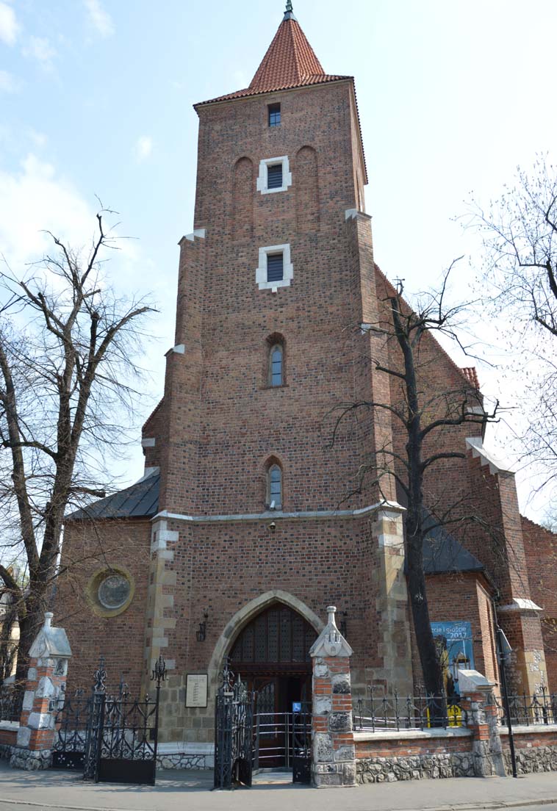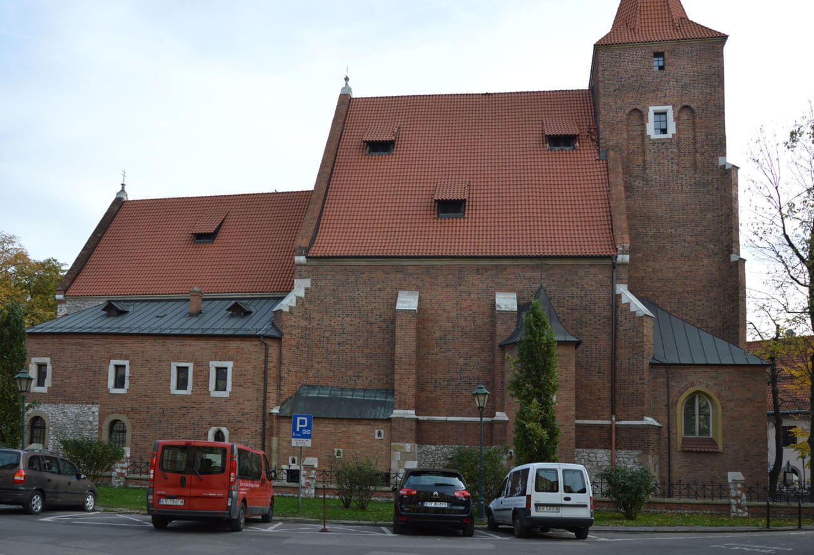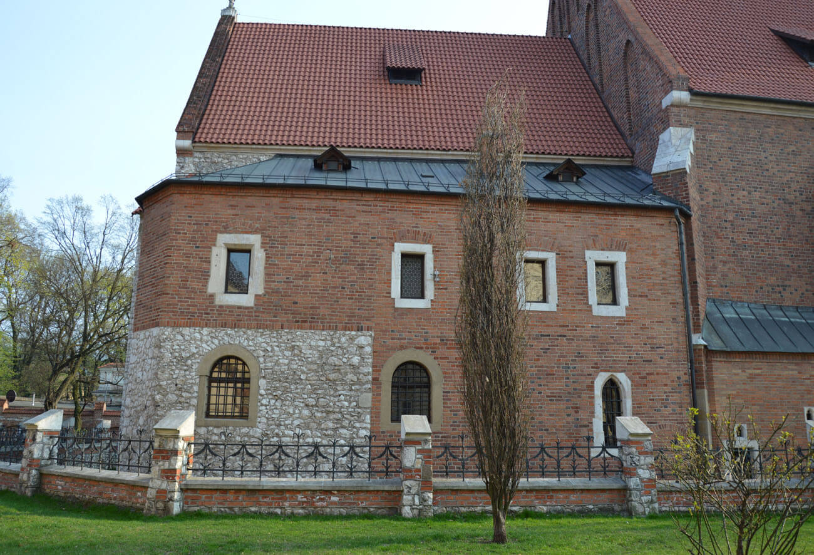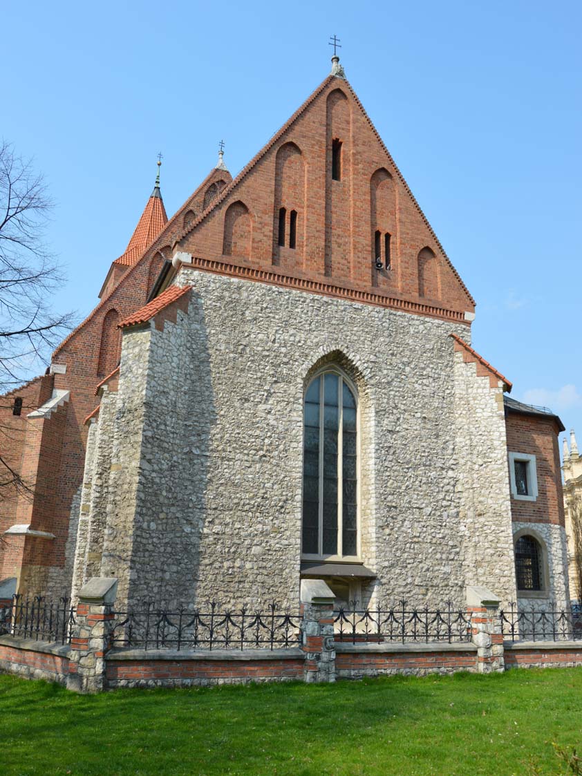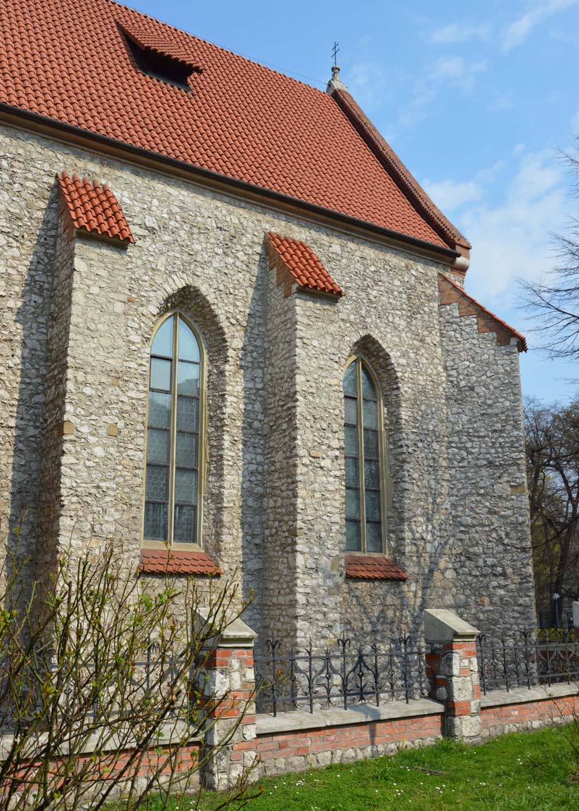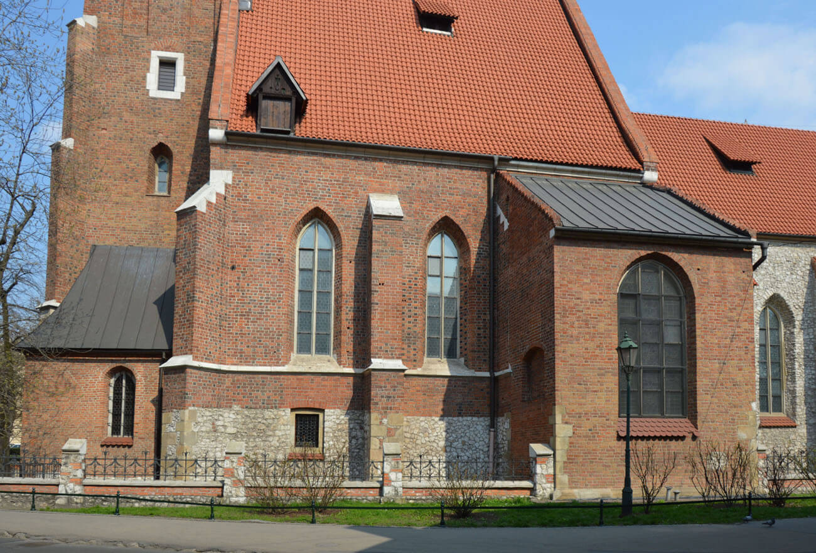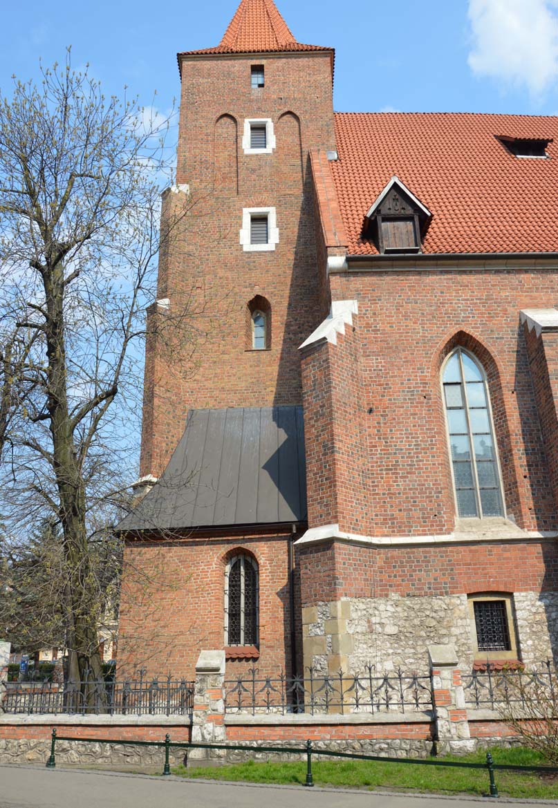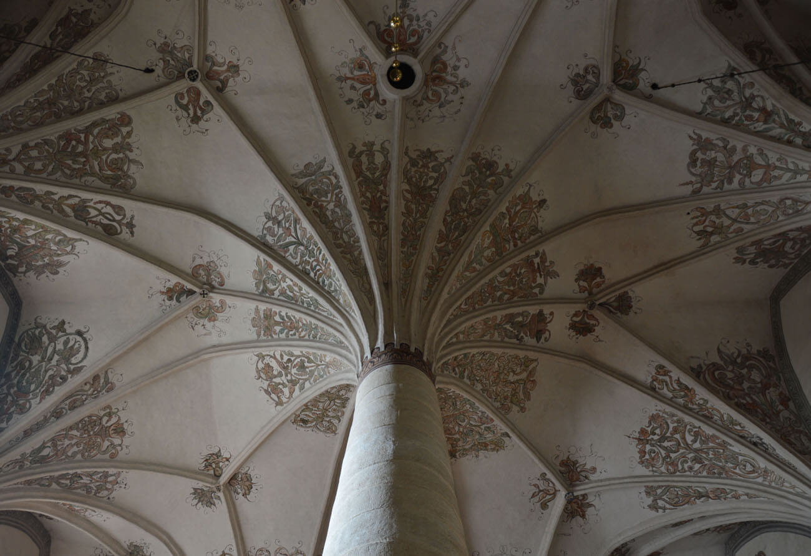History
The first church of Holy Cross was founded at the turn of the 12th and 13th centuries by Bishop Pełka. One of his successors, Jan Prandota, gave the church in 1244 to the Order of the Holy Ghost from Prądnik. Brothers were to run the local parish and hospital. In the same year, a local parish priest named Thomas was also recorded in written sources. The Gothic church of Holy Cross was erected on the site of an older temple around the second quarter of the 14th century. It was probably related to the importance of the hospital, which was not only a shelter for the poor, but also served as a general hospital for the sick, children, pregnant women and the poor. Such a wide range of activities made the hospice bigger and more important than others (“hospitale magnum”).
The stone left after the erection of the city’s defensive walls was used to build a church. The first was the chancel, built by the 30/40s of the fourteenth century, the brick nave was completed in the third quarter of the fourteenth century, and its vaults were established at the end of that century. In the first half of the 15th century, the chapel of St. Sophia was built and a porch from the west, raised to the form of a tower in the subsequent years of the 15th century. In the 16th century, the chapel of St. Andrew was added at the tower.
In 1528, the interior of the church burned, as a result of which the vaults were damaged, which, however, were rebuilt by the third quarter of the 16th century (in the chancel, the vault was to be reconstructed as early as 1533, but the work on the nave probably took longer). The fire also destroyed the hospital buildings, so the then superior, John from Racibórz, asked the city council for help in reconstruction. The townspeople helped, but demanded influence to the functioning of the hospital, by the city representatives who joined the order superior and the brother hospitaller. In the following years, this led to numerous conflicts related to the efforts of the monks to become independent.
In the following centuries, the church of the Holy Cross did not undergo any major modifications. At the end of the 19th century, its thorough restoration took place, but unfortunately in 1886 the city council announced a resolution to demolish the hospital buildings in order to erect a theater named after J. Słowacki. This was done despite the fact that famed painter Jan Matejko repeatedly appeared in their protection. Recent demolitions, including the nearby Gothic church of Holy Ghost, were carried out in his absence in Kraków in 1892. Only the church of Holy Cross have survived.
Architecture
The church was built in the northeastern part of the medieval town, close to its defensive walls. Originally, it was surrounded by a parish cemetery and was connected to the no-longer existing monastery and hospital buildings as well as the church and the Holy Spirit hospital. The buildings consisted of two ranges converging at an obtuse angle. One of them was occupied by the monastery, the other, running diagonally to the north-west, was occupied by the hospital, and the link was the church of Holy Ghost. The oldest buildings of the complex in the shape of a trapezoid with a cloister adjoined its northern wall.
Orientated towards the sides of the world world, the church of Holy Cross received a square, stone, and above two meters brick nave, and a narrower and lower, rectangular, stone chancel. From the west side, a four-sided porch was attached to the nave in the first half of the 15th century, and by the end of that century it was raised to the form of a six-story tower. It was not originally planned, because the western façade of the nave was covered with paintings (Golgotha, Gethsemane) at the beginning of the 15th century, ideologically related to the cemetery stretching around the church. At the nave from the south, a single-bay chapel of St. Sophia was built, and a long sacristy was added to the northern wall of the chancel. In the 16th century, the chapel of St. Andrew with a crypt inside was built north of the tower. Outside, the church was surrounded with buttresses and surrounded with a cornice. The windows were mostly pierced in the ogival form with tracery, while the brick gable of the chancel from the east was decorated with ogival blendes.
Communication was provided by three stone portals: the first, ogival from a tower’s porch to the nave from the second half of the fourteenth century, with doors with Gothic fittings from around 1400, the second late Gothic, dating from the end of the fifteenth century, from the nave to the choir, with pointed arch and closed with a trefoil, and the third, rectangular from the chancel to the sacristy from the sixteenth century.
Inside the three-support vault of the nave was supported by one, squared round pillar. It is worth noting that its core has been given a form compatible with the canons of ancient architecture, because it has a distinct enthasis, i.e. convexity, bulge of the column, which creates a combination with the moulding of the plinth and the arrangement of the vaults. Its twelve ribs radiate without corbels, forming the motif of a big star, with eight of them descending on the walls on the axes of the buttresses, and four, running towards the corners, bifurcate, forming a three-supporting bays. On the walls, supporting of the ribs were given to long cylindrical wall shafts and, rebuilt after 1528 to prominent corbels. The late-Gothic net vault in the chancel was founded in 1530 and covered with polychrome with floral motifs. The coats of arms of the Kingdom of Poland, Sforza and Boners were created on it.
In the chancel, there was originally a magnificent sacramentary, mounted on a semicircle column with a polygonal plinth, supporting squared frames forming a recess. On its sides there were canopy niches with iron handles holding once wooden figures of angels. In addition to the figures, the interiors had wooden fillings, and the canopies over the niches were topped with stone pinnacles. The central recess could be crowned with an ogee arch with crockets.
Current state
The church of Holy Cross is the only Gothic hall temple that has survived to this day in Kraków, and it stands out from other Kraków sacral buildings with its Gothic style purity and is famous for its beautiful vault in the nave, partly reconstructed after the fire of 1528. In the chapel of St. Sophia is a unique late Renaissance confessional from the end of the 16th century, one of the oldest survived in Kraków. In the eastern wall of the chancel, the remains of a 15th-century sacramentary were discovered. Early modern changes include a slightly raised tower, a southern chapel next to the tower, two neo-Gothic staircases added to the nave from the north. A stone portal embedded in one of them may come from the demolished medieval church of Holy Spirit.
bibliography:
Architektura gotycka w Polsce, red. M.Arszyński, T.Mroczko, Warszawa 1995.
Goras M., Zaginione gotyckie kościoły Krakowa, Kraków 2003.
Krasnowolski B., Leksykon zabytków architektury Małopolski, Warszawa 2013.
Studia z dziejów kościoła św. Krzyża w Krakowie, red. Z.Kliś, Kraków 1996.

