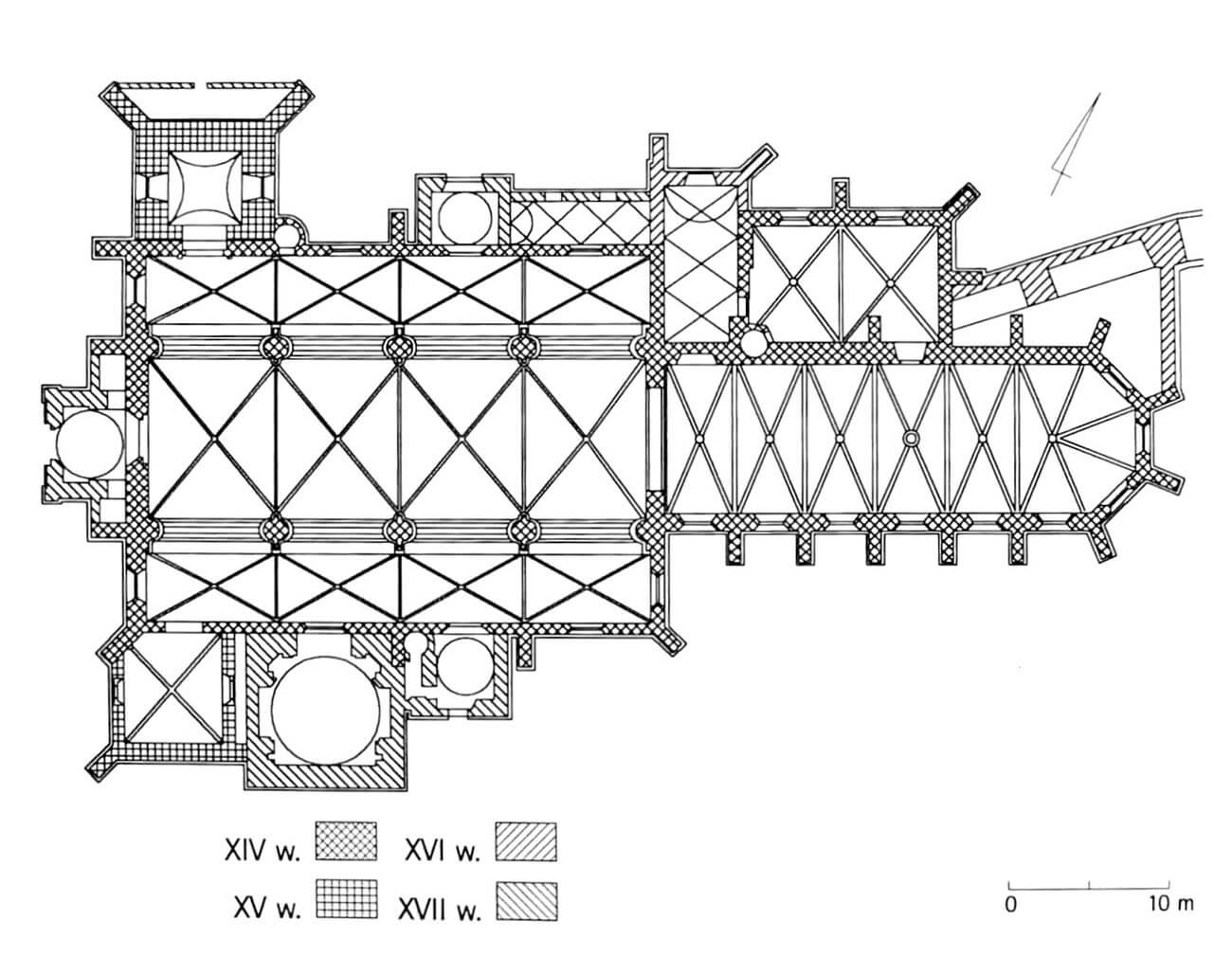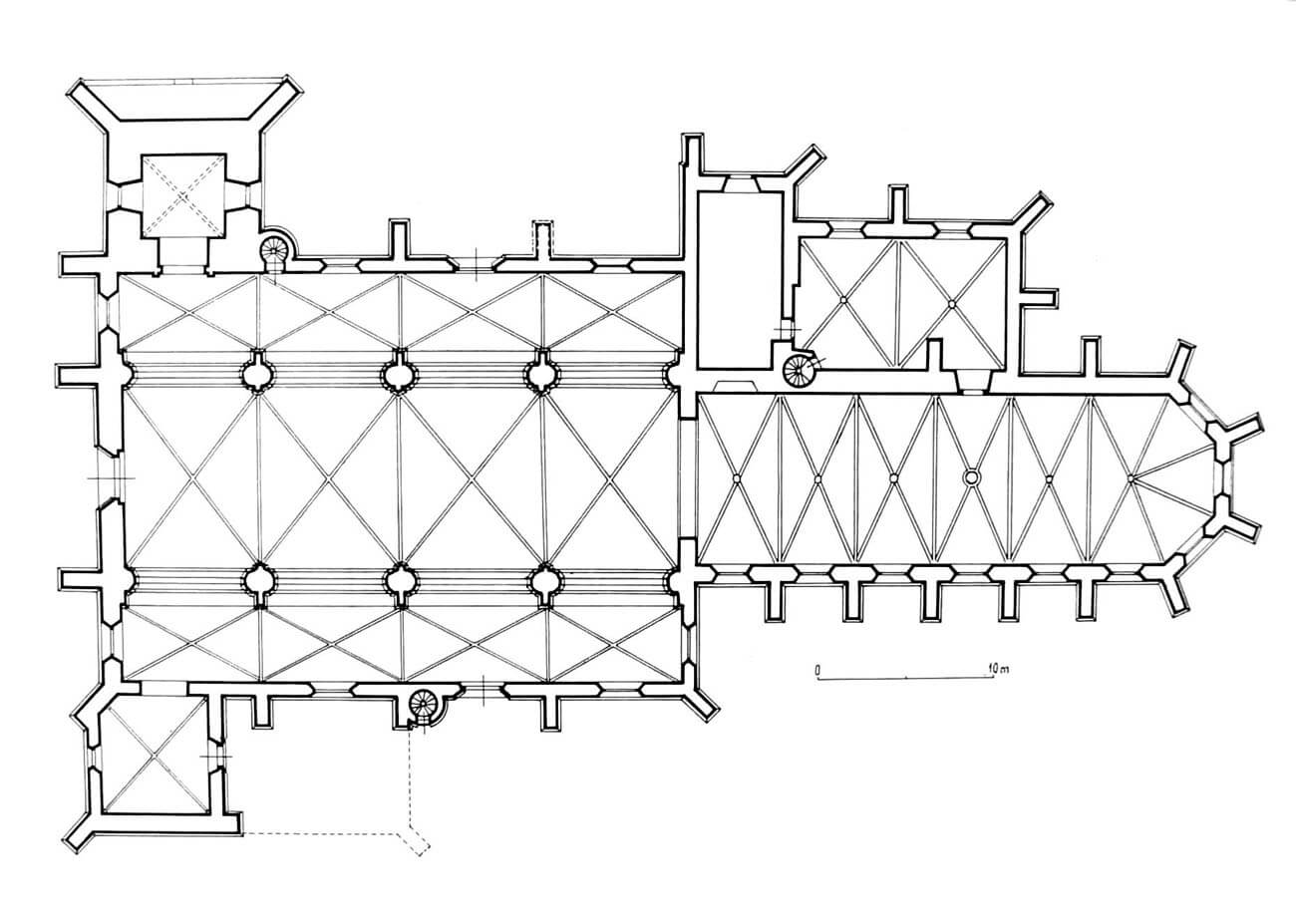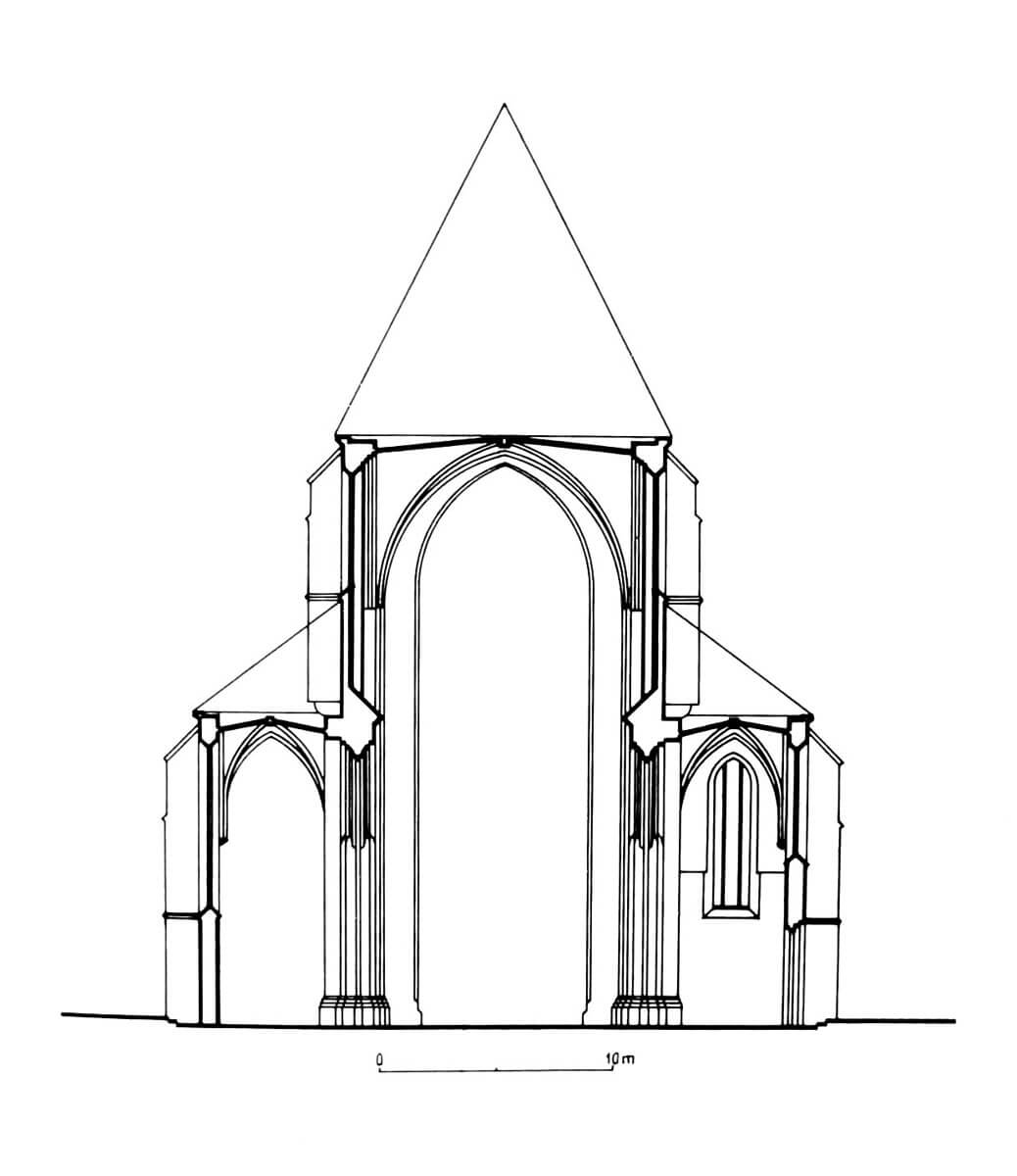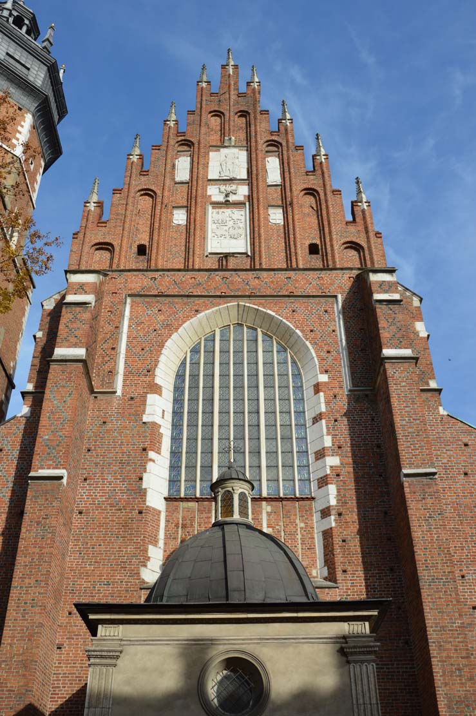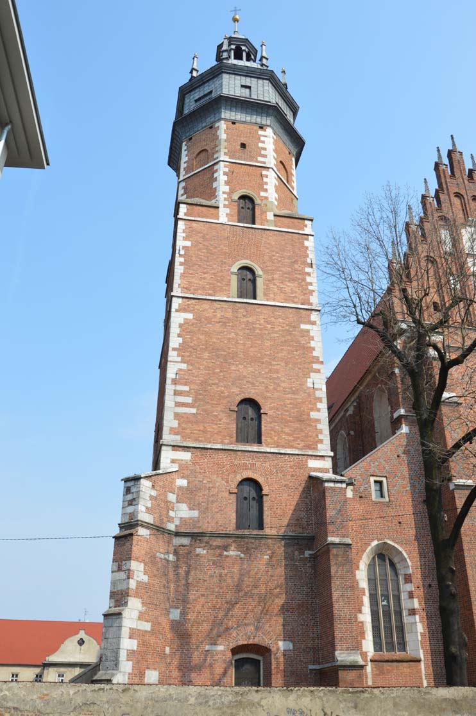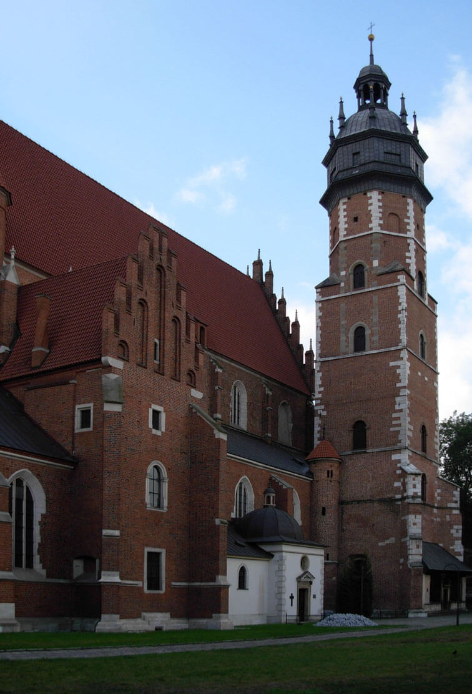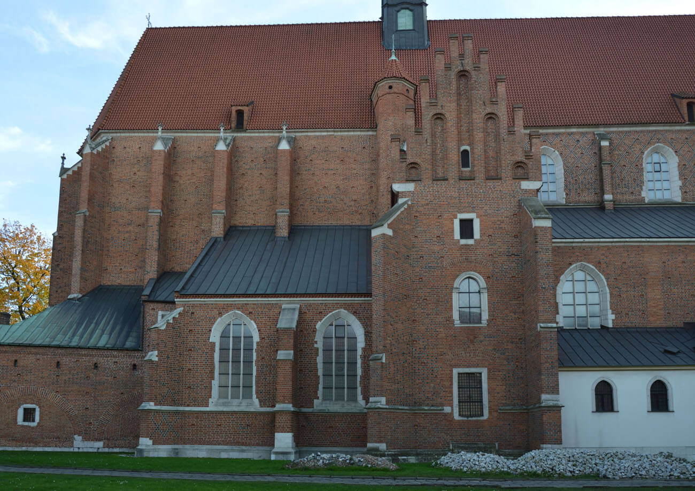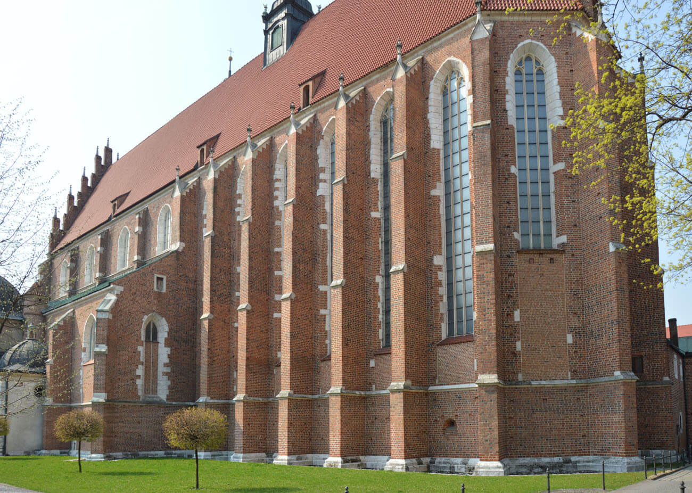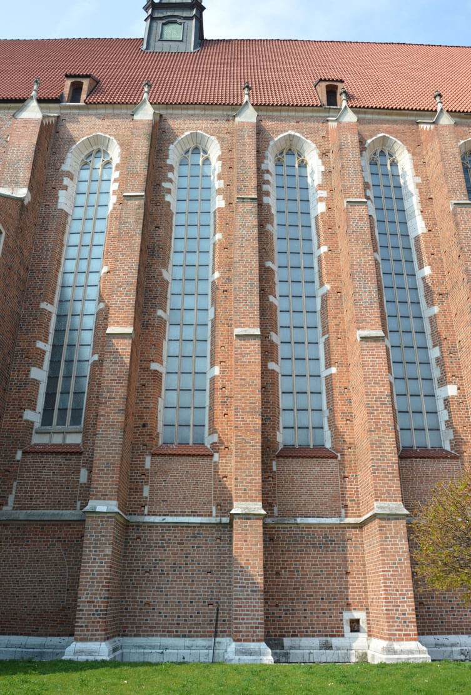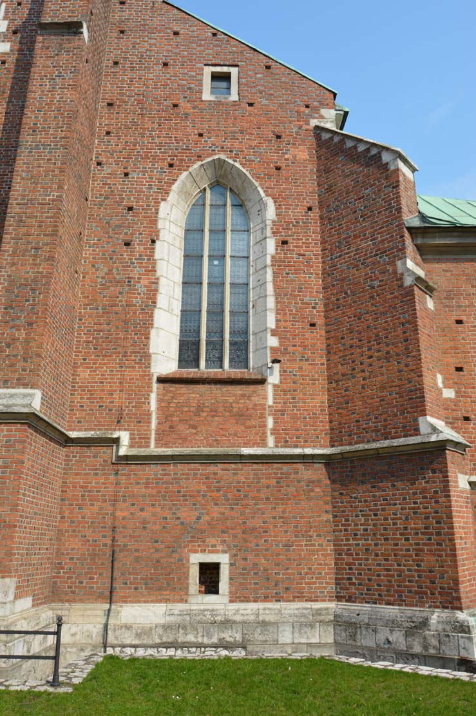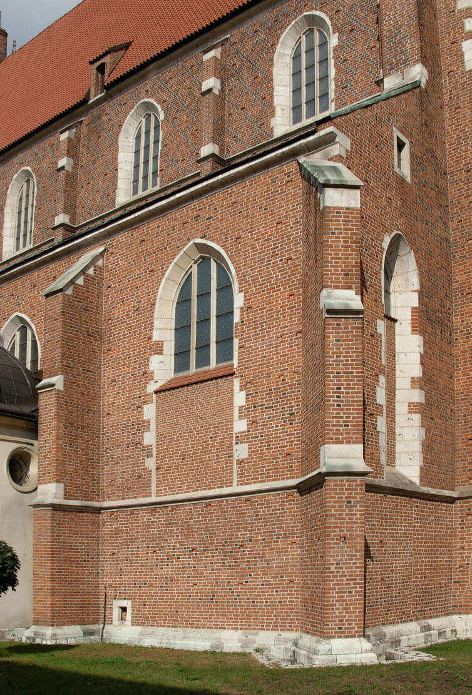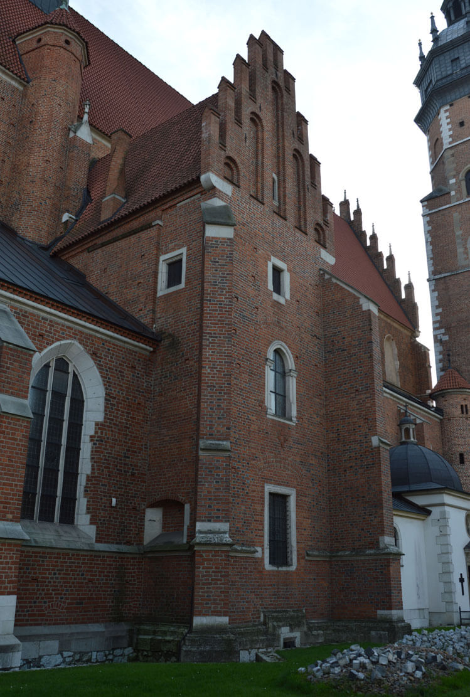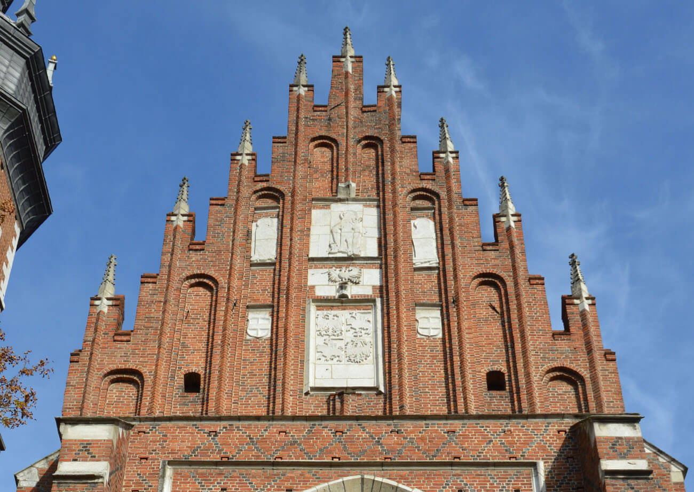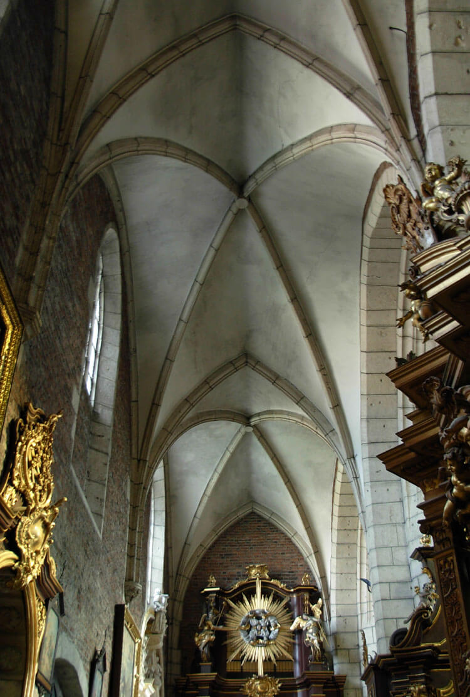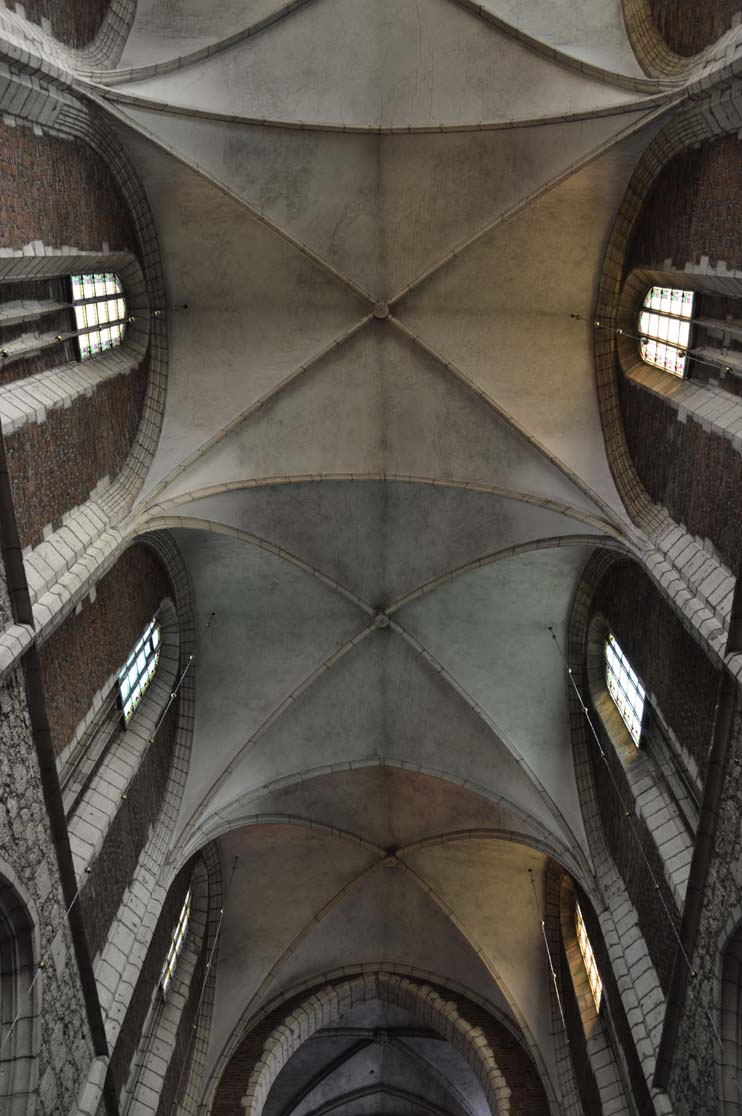History
The original, still wooden church, was founded around 1335 – 1340 by Casimir the Great, along with the foundation of the town of Kazimierz. Already in 1342, the oldest surviving bills showed papal tithing derived from it. Probably soon after, foundations were laid for a new brick building, of which, until 1348, half of the walls of the chancel and the eastern walls of the nave were built. At the end of the 1360s, according to the accounts kept in the city council’s books, construction works were still ongoing, but soon there was a break.
From 1370, the patronage over the church and its construction was taken by the city, and the works started again around 1380. At that time, the chancel and sacristy were completed with the participation of bricklayers from the Cipser family (Johann Cipser and his son Nicholaus) and under the supervision of Nicholaus Wernher. Work on the nave was continued, but the original plan changed from the hall to the basilica layout. These works lasted until 1401, when the chancel was completed and consecrated. In 1405, regular canons were brought by King Władysław Jagiełło from Kłodzko to take care of the church. Despite this, much more time was needed to complete the impressive nave, tower, roof and vaults. The work on the nave was financed by king Kazimierz Jagiellończyk, who, shortly before his death, obliged his successor to complete the construction of the church. It happened in 1500 when the gable of the façade was completed and the church was consecrated again.
In 1556, as a result of a great fire, the church tower burnt down. Soon after it was rebuilt and raised, but in 1594, a fire consumed the entire roof of the church. In 1655, the church was plundered by Swedish soldiers, who made warehouses and stables in it. The 17th century also brought early modern changes in the architecture of the church, mainly side chapels. The Partitions of Poland, as well as the confiscation of religious property, stopped any serious work at the church and monastery for a long time. Renovation was carried out only around 1890-1900, and then in the years 1932-1933 and 1938-1940. The interior was renovated in the period 1983-1900.
Architecture
The Corpus Christi Church was built of bricks in the Flemish bond on a stone plinth, as a basilica with central nave and two aisles, without transept. The five-bay chancel was closed from the east with polygon (five sides of the octagon). At the western bay of the nave, on the north side a four-sided tower was built, with two highest storeys octagonal, about 70 meters high, and on the opposite side of the nave, the Gothic chapel of St. Anna and the chapel of the Assumption of the Virgin Mary with a staircase turret. At the northern wall of the chancel, back in the fourteenth century, there was a two-bay sacristy built and a three-bay treasury with an oratory on the first floor accessible by a polygonal staircase. The body was completed by cells located between the buttresses of the nave on the west and north. The church was connected with the monastery on the eastern side through a porch based on arcades.
Like the church of nearby St. Catherine’s Church, the basilica of Corpus Christi created a slender, harmonious, Gothic building, decorated with stone details. The entire building was enclosed with high, stepped buttresses, while those at the chancel were distinguished with small gables with fleurons at the top. In addition, the walls were equipped with a moulded plinth and a drip cornice, which introduced a slight horizontal accent. Between the buttresses, there were inserted three-light, pointed windows, splayed on both sides, exceptionally high, slender and filled with traceries in the chancel (apart from the northern wall). The abundance of decorations was complemented by the gables: the west one above the central nave, eight-axis, separated by stepped blendes with stone coats of arms and triangular pilaster strips turning into pinnacles, and a five-axis gable of the treasury of a similar form but without pilaster strips.
The entrance to the church led through stone, pointed portals. The main one was located from the west on the axis of the central nave. Two of them were placed in the second bay of the nave from the north and south, where they were framed with bas-relief pinnacles and ogee arches with crockets and fleurons. They all were framed by a drip cornice, bent to not break the continuity. Another portal was located in the western bay of the chancel from the south, and inside the portals led from the chancel to the sacristy and from the sacristy to the treasury.
The four-bay nave was built in a pillar-buttress system (buttresses were added to the inter-nave pillars, interconnected by arcades stretched along the inter-nave arcades). The entire interior of the church was covered with cross-rib vaults, in the eastern end of the chancel with two more ribs. The central nave was opened to the side aisles with pointed, moulded arcades supported on pillars on a plan of elongated octagons. Above the inter-nave arcades, in the upper zone of the nave walls separated by a cornice, there were wall arcades made, chamfered, with moulded archivolts, with narrow windows in the middle. The central nave was connected with the chancel by a pointed and chamfered arcade.
Stone ribs of the vault in the chancel were set on prominent corbels, while in the nave on polygonal shafts crossing the cornice above the inter-nave arcades. In the aisles shafts were embedded in the buttresses of the pillars, and on the perimeter walls they were placed on prominent corbels, the third of which from the east in the northern aisle was decorated with a floral ornament, and in the southern aisle with a mask of a man. In the chancel, the ribs were connected with bosses with bas-relief floral motifs, in the chapel of St. Anna with a boss of a female head in a crown.
Current state
The church of Corpus Christi, unlike the nearby monastery, has mostly retained its original, Gothic character. However, early modern changes caused the western façade to be covered with a Baroque porch, and the southern façade of the nave with the rebuilt chapel of the Assumption of the Virgin Mary. An early modern porch and a narrow annex were also added from the north, a new helmet was placed on the tower, some windows were transformed (e.g. in the tower, treasury, west one in the nave). The southern portal of the chancel was walled up, the entrance to the sacristy was moved to the east. The interior has mostly Baroque and later furnishings, but a whole range of original architectural details has been preserved (e.g. vaults, vaults support system, arcades, cornices, altar mensas).
bibliography:
Architektura gotycka w Polsce, red. M.Arszyński, T.Mroczko, Warszawa 1995.
Krasnowolski B., Leksykon zabytków architektury Małopolski, Warszawa 2013.
Walczak M., Kościoły gotyckie w Polsce, Kraków 2015.
Węcławowicz T., Gotyckie bazyliki Krakowa, Kraków 1993.

