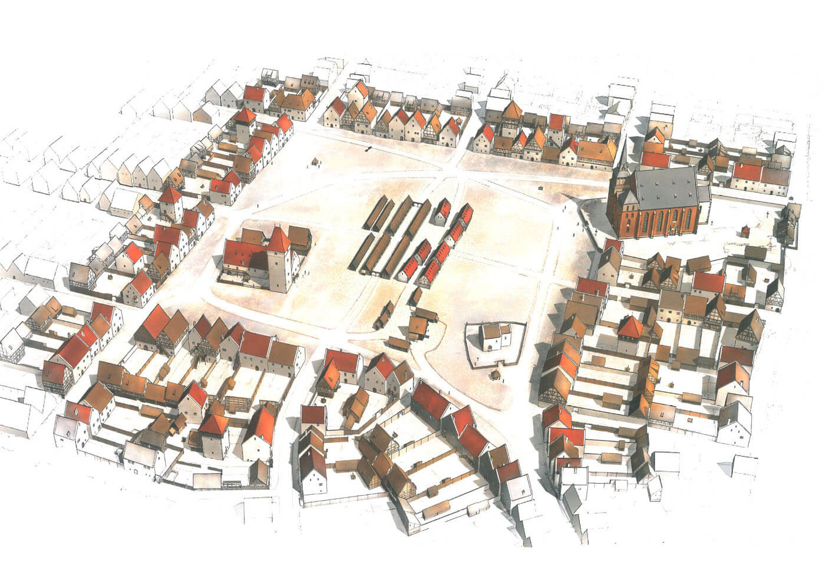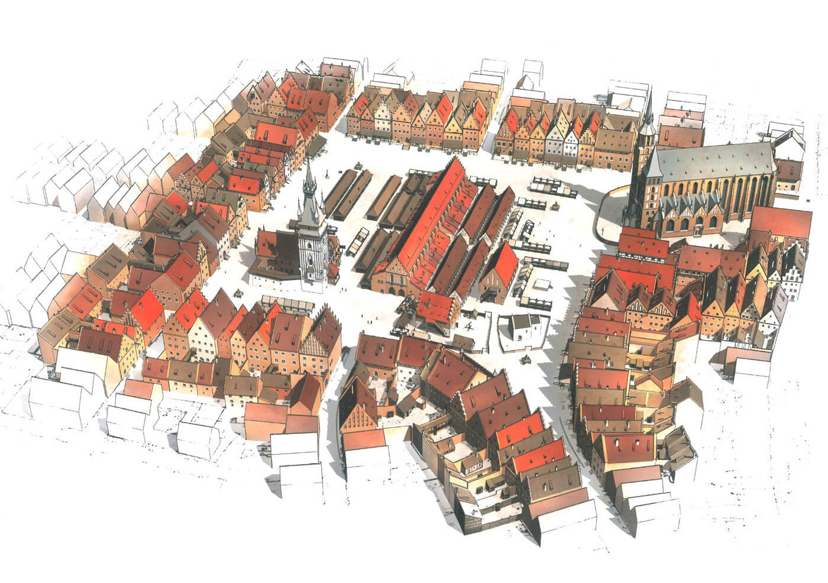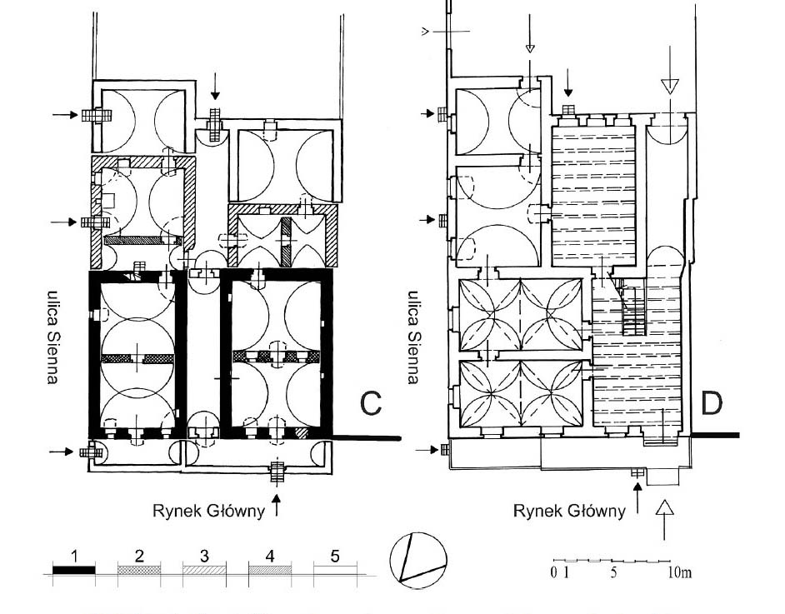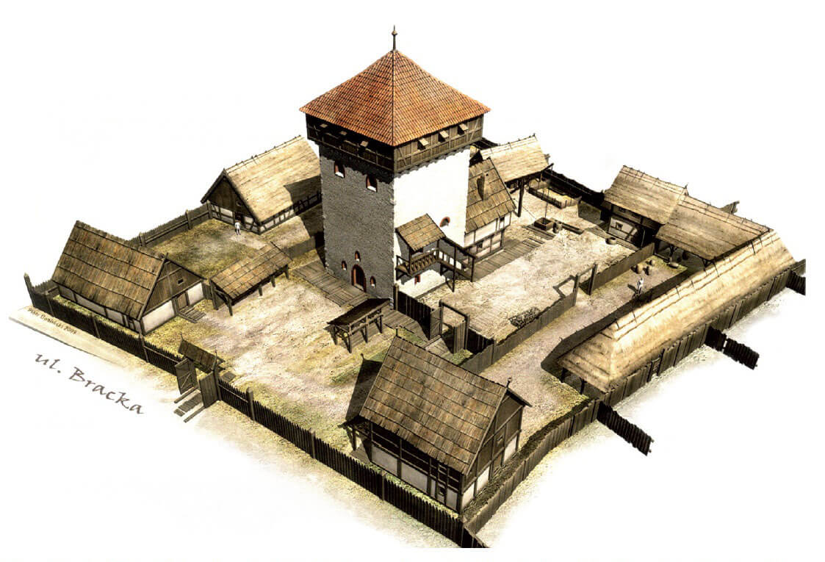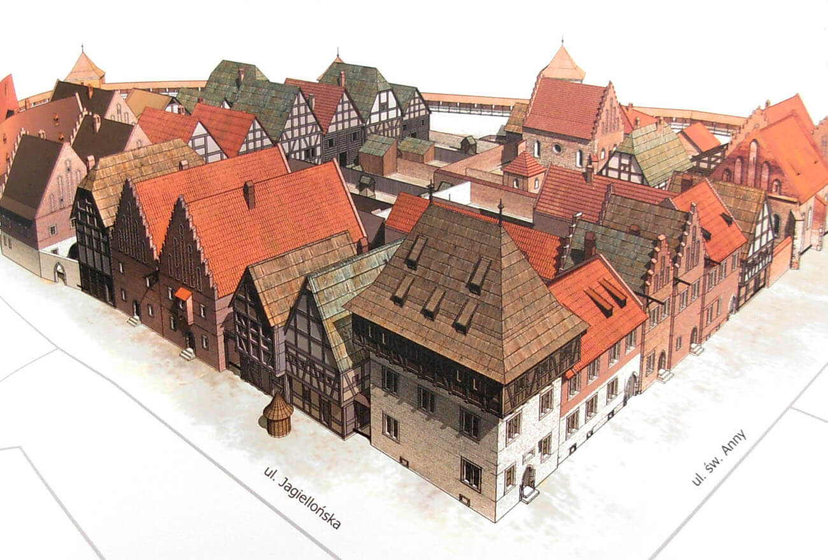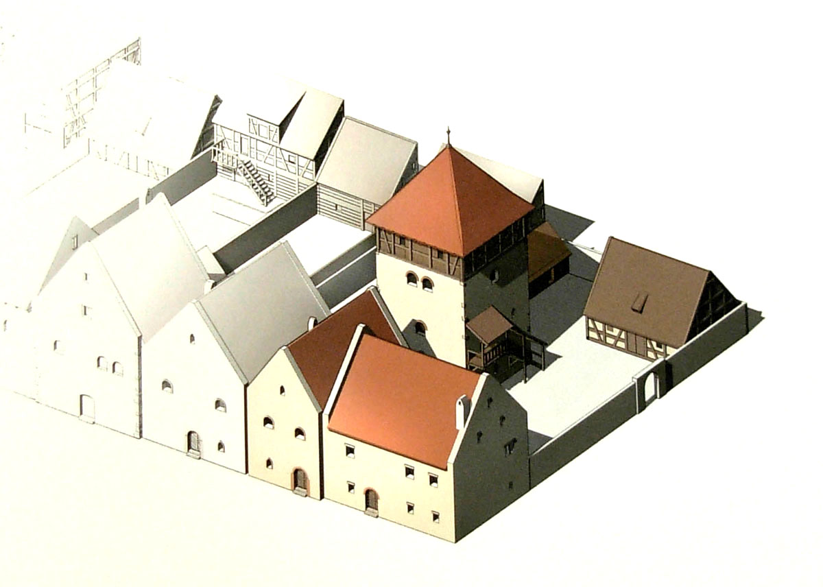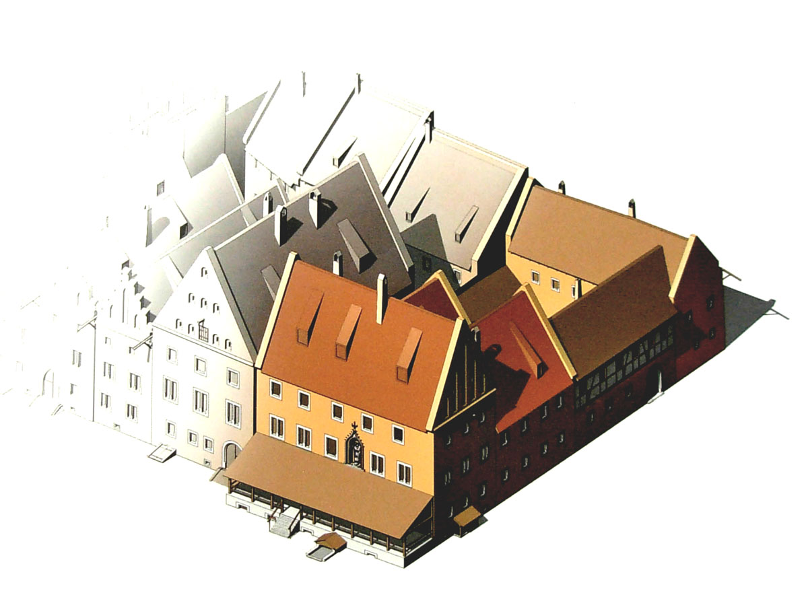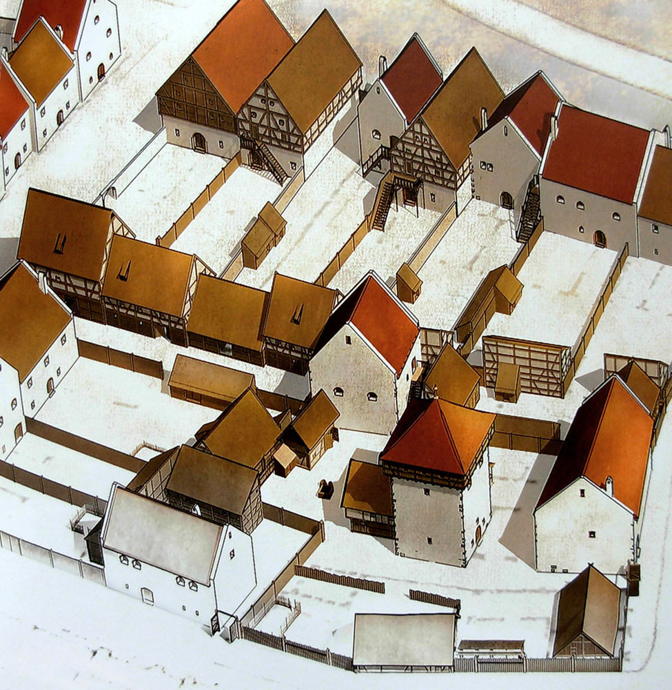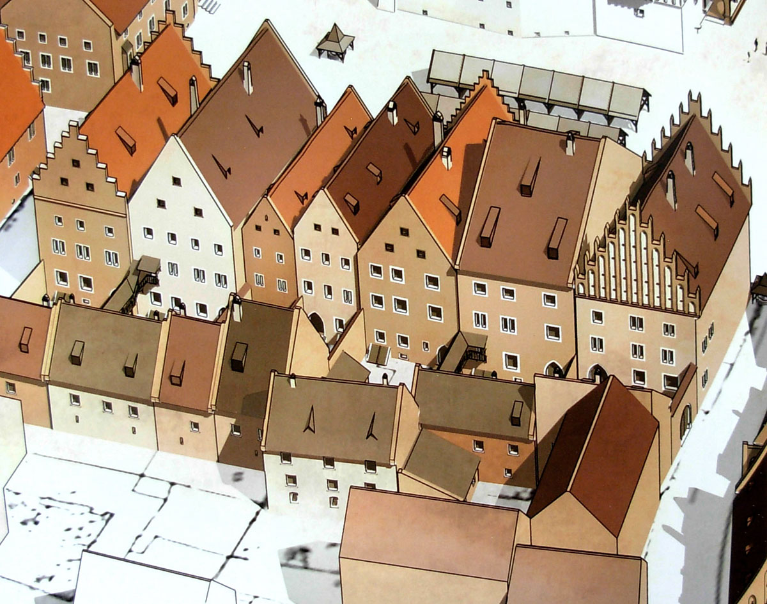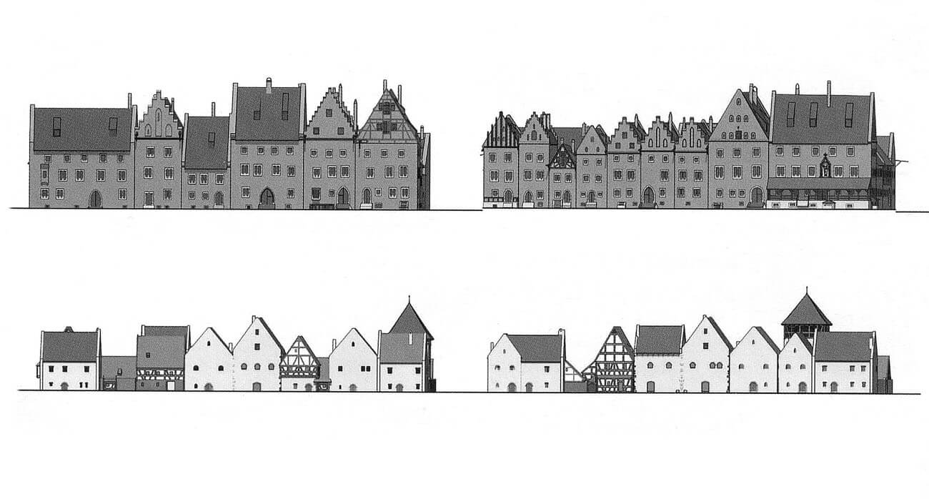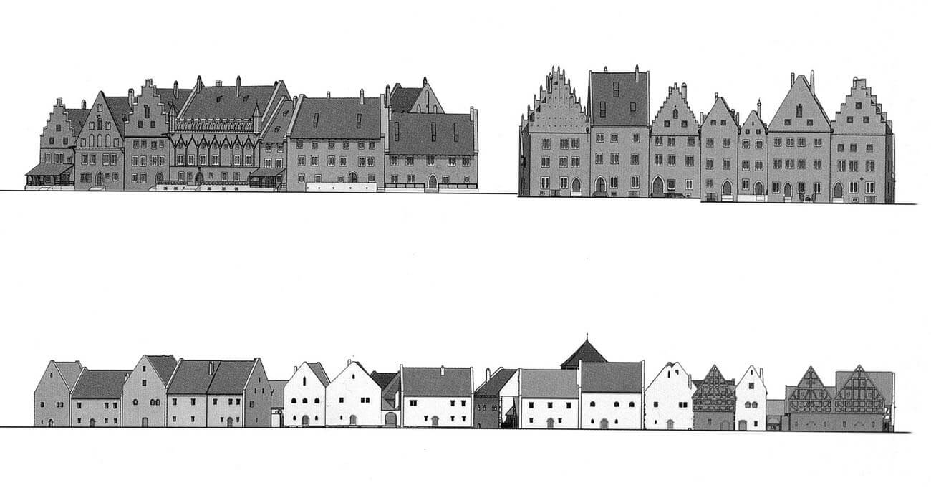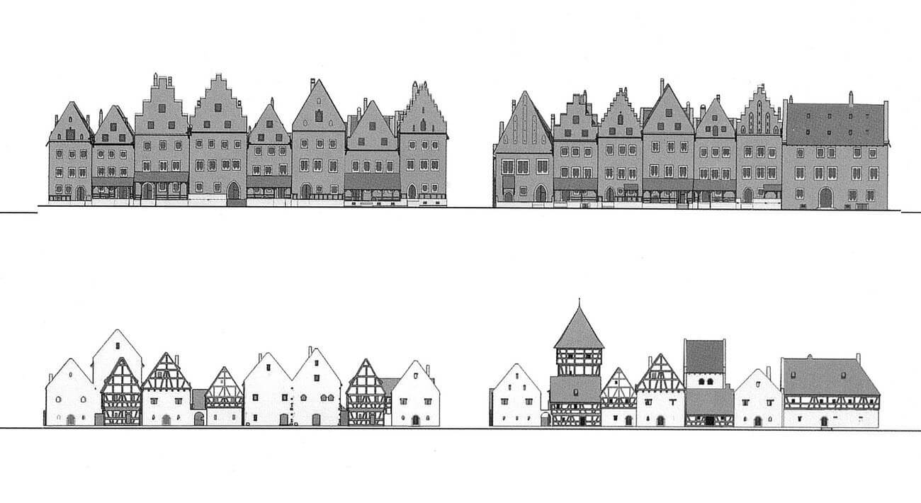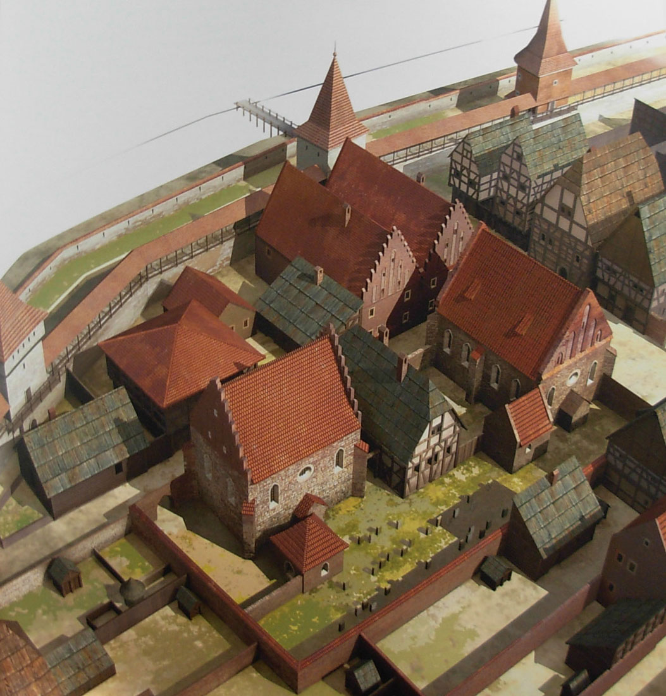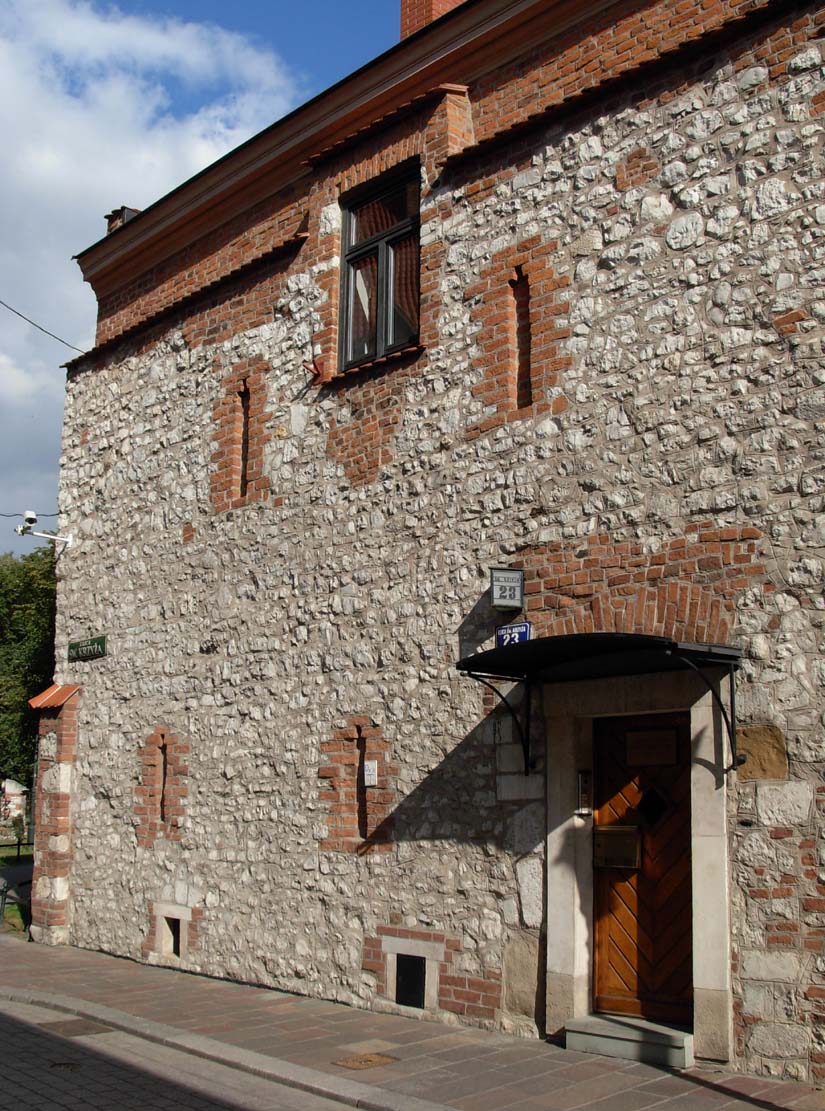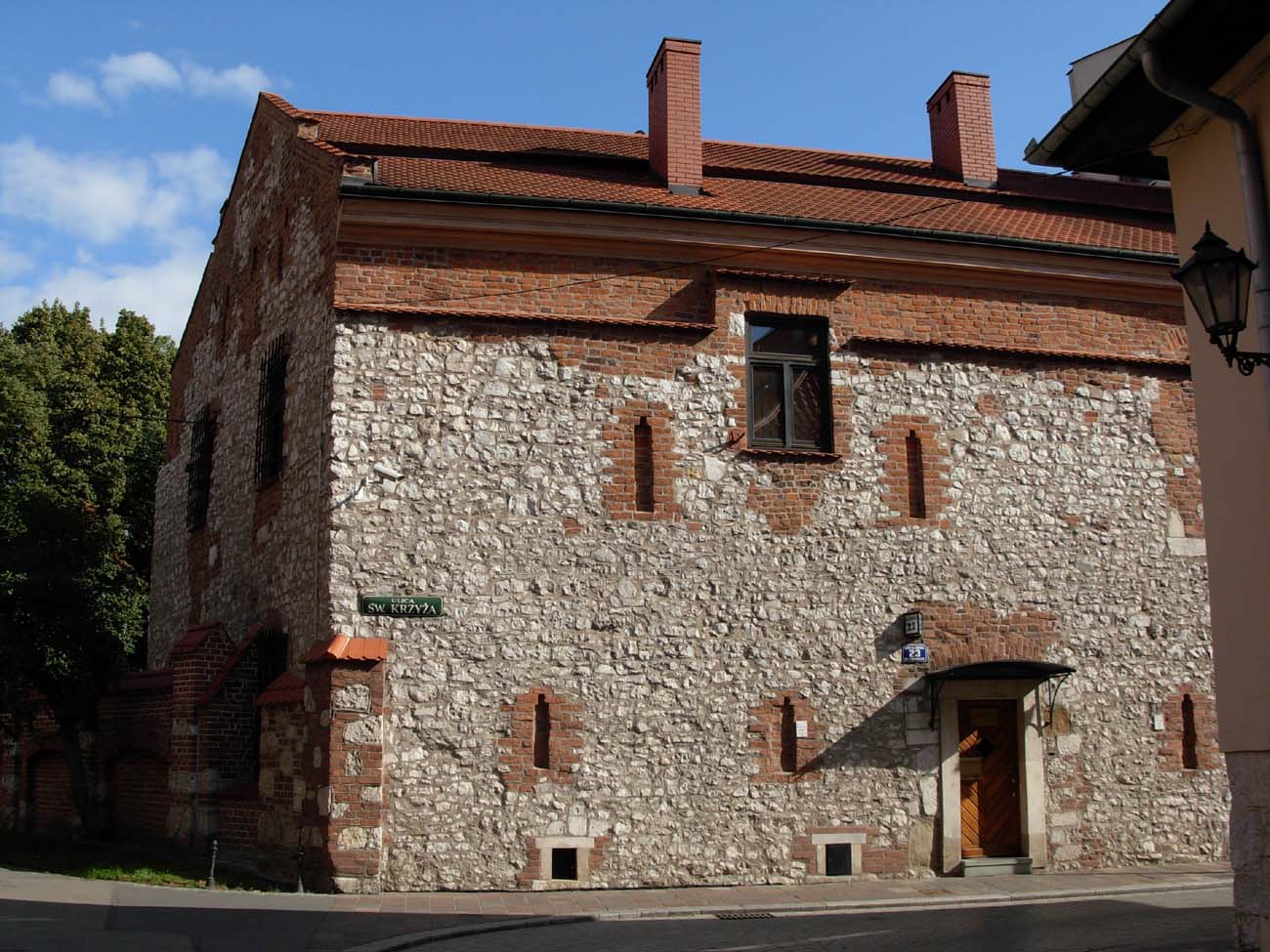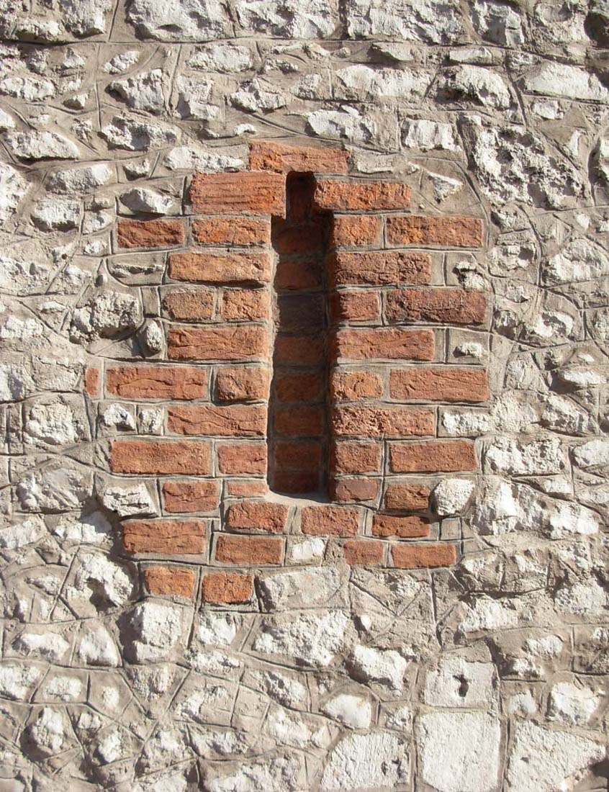History
The formation of the medieval town brought the foundation under the Magdeburg Law in 1257. It did not mark the beginning of Kraków, which from the 9th to the 10th centuries was a tribal center, but it started a regular network of streets with a central market square and a division of buildings into precisely matched building plots. The most representative buildings were created by the four frontages of the market, where first settlers and their families lived, where the most influential and richest burghers were located.
The first changes in the layout of the medieval Kraków houses brought the beginning of the fourteenth century, when due to the inconvenience of moving to the rear of the parcels, began to massively change the layout of the large halls in the ground floors of buildings. The economic development of the city in the second half of the 14th century, associated with favorable economic and political conditions in the time of the peaceful rule of king Casimir the Great, caused an even greater revival of the construction movement. Then the codification of the customary building regulations took place (among others in the guild resolution of 1367 the rules for the construction of the border walls were established), which contributed to regulating the process of erecting bourgeois buildings and establishing a standard tenement house, in which the form resulted from its function.
Changes in the medieval layout and appearance of tenement houses began in the third quarter of the 16th century. Then renaissance decorations appeared, the first floor’s halls began to be transformed into living quarters, the warehouses and storehouses in the attics disappeared, and the tenement houses began to be divided into autonomous parts used by various families. Due to fire regulations gable roofs associated with the Middle Ages have disappeared and so-called butterfly roof began to be used.
Architecture
The development of the urban buildings of medieval Krakow initially took place within the zone located to the north of the old borough of Okół and the functioning there Dominican and Franciscan friarys. This area was already developed in the pre-charter phase; it had its own churches, residential and craft buildings, but it was destroyed during the Mongol invasion. As part of the reconstruction and foundation of the city, the space was divided into nine squares, the middle of which was the market square, and the others surrounded it on all sides. Each of the squares intended for buildings was to be divided into four building blocks, divided by streets. However, significant obstacles such as the location of churches, the older street network, and future city walls prevented the full implementation of such an ideal project. As a result, a structure with strongly emphasized regularity was obtained, but not perfectly symmetrical (the area located south of the market square with the road to Wawel Castle was irregular). The relative homogeneity of medieval Kraków’s plan did not mean that the quarters were quickly filled with buildings, although it turned out to be stable.
Market town buildings to a large extent represented all of the medieval Kraków houses. Their construction, interior layout and the method of shaping the form can be referred to the buildings at other streets. The differences were expressed only by the magnificence (number of storeys), the quality of the building material (including the proportion of stone and wood) and the ornamentation. After the location of the city, the Kraków market was divided into 30 large, mostly oblong plots with dimensions of approximately 42×21 meters (called curia), with shorter sides towards the square. On these plots, after their division into slightly smaller half-curias, 68 houses were built in the first phase, wchich length of the façades facing the market was on average around 10 meters.
The oldest brick houses in Kraków, initially did not have basements and had a maximum height of two above-ground storeys. Perhaps some had an additional third floor with a wooden or half-timbered structure. Their ground floor was filled with a large, single-space hall in which there was a craft workshop, a warehouse of goods, as well as a housing and commercial space warmed by fire from an open hearth with an eaves. The hall was usually illuminated with two small windows located on both sides, mostly symmetrically placed entrance portal. There was also an entrance in the back wall from the side of the courtyard, usually placed next to one of the neighboring walls. Such location of the main entrance enabled the location of the hearth next to one of the side walls of the building. The width of the entrances was not too big, it was only about 90-120 cm. The 13th-century buildings upper floors are much less known because of later transformations. Access to them was provided by wooden, often external, rear stairs, and probably also ordinary ladders. Only some of the houses in Kraków had floors accessible from the outside by stairs placed in the wall thickness. Probably there were living spaces in them, such as bedrooms, separated by wooden partition walls. The first buildings in Kraków were covered with gable roofs.
In the second half of the 13th century, Kraków’s houses were built of broken limestone, occasionally supplemented in architectural details by bricks (edges of portals, their jambs, lintels, edges of windows, as well as recesses in the walls). These were harsh and monumental buildings, almost devoid of decorations. The ground floor rooms were covered with beam ceilings based on offsets or less frequently on stone corbels. Numerous niches and recesses serving as storage compartments, shelves and cabinets were placed in the walls. Most often it had dimensions of about 55 x 55 cm (and thus close to 1 Kraków ell) and lintels made of thick oak plank. There were also small recesses with brick edges and a lintel made of two bricks arranged diagonally. The walls oh the houses were usually plastered and whitewashed.
On the back of the plot there was a wooden auxiliary building, an economic one, probably mainly one-storey. To allow for a better access to it, sometimes between 2.6-3.8 meter wide passages were left between the buildings. Therefore, at the end of the 13th century, the Kraków development was not yet compact. The problem of access to the back of the plot was not present in the corner buildings, where the outbuilding could be accessed through a gate in the wall or a fence separating the courtyard. Sometimes in the back of the plot instead of auxiliary wooden buildings, the stone one, mostly three-story buildings were erected on plans similar to a square and form similar to a residential tower (so far 7 such buildings have been identified in Kraków). They combined residential, representative and defense functions, perhaps as a result of repeated Mongol invasions in the 13th century. Its door openings were crowned with a semicircular or with a slightly marked bow, while the lintels were shaped as segmental archs. The tops of the windows were also semi-circular or slightly pointed.
Among the tower buildings, the best known is the tower house combined with the person of Henry, brother of the Albert mayor, known as the leader of the burgher’s rebellion in 1312. It was built on a square plan with a side of about 9 meters, and the thickness of the walls was 1.2 meters. It was located in the middle of the plot, it had three floors, and its height exceeded thirteen and a half meters. The floors were divided with timber ceilings set on offset. The ground floor was less than three meters high, and the first floor about 4.8 meters. The semi-circular entrance to the ground floor was located in the eastern wall, i.e. from Bracka Street. On both sides of the doorway there were pointed windows and a niche above it. The entrance to the second floor, accessible from the outside, was located in the north wall.
The first Kraków houses belonged to the type of building that appeared throughout the north-European cultural area at the turn of the 13th and 14th centuries, the only difference being that the Kraków houses (similarly to the Silesian ones) usually had a residential floor, not always present in the north area. A characteristic feature of the tenement houses of the northern region, apart from the large entrance hall, were floors used for warehouses. Thus, in the Kraków houses, the influence of Mediterranean architecture, spreading according to the Tuscan-Lombardy and French patterns to southern Germany, can be seen.
The second stage of the development of medieval tenements in Kraków began in the first half of the 14th century. At that time, the original single-space, large, situated in the ground floor halls, were divided into smaller rooms. When the house stood in a tight frontage without the possibility of getting from the outside to the back of the plot, the spacious hall was divided longitudinally into two rooms (hall and shop). They were of different width due to the entrance to the building located on the central axis of the facade. When the original entrance to the tenement was bricked up, it was possible to divide the hall into rooms of equal size. The third, the rarest version of the division of the hall was possible in the houses with the possibility of getting to the back of the plot by a side passage. In this case,, the hall was divided by a transverse wall, parallel to the facade of the building.
The third stage of transformation of Kraków’s burgher buildings began in the mid-fourteenth century. It was connected with the enlargement of Kraków’s houses by adding to them the back bays, adding floors and building on parcels already brick auxiliary, rear buildings. As a result, a late-medieval house with gothic decorations developed, housing three floors: basements, utility or representative ground floor and residential upper floor. At that time, the original entry halls began to decrease into the ground level, raised by 2-3 meters and act as the basement of the front bay (the level of the ground was rising quickly due to the laying of successive layers of pavement or wooden logs, or dumping waste). The gothic hall filled the second floor (the contemporary ground floor), and the cellars (ie the former 13th century ground floor) began to be covered with barrel vaults. The formation of the level of these vaults was influenced by the so-called water law, prohibiting the discharge of rainwater to the area of the neighboring plot. People therefore tried to raise the level of the ground floor of the house, to drain the water in a gutter to the street. The new entry halls from the 14th century were covered with timber ceilings, with the beams supported on offsets left in the walls or on stone corbels.
The main feature of the new rear bays was their division into a spacious room and a passageway to the coutryard. This rule could be broken in corner houses, where there was no need to create additional passes and the back route was divided into two equal rooms. The division of the rear bays into two rooms of different sizes was also maintained on the upper floors, and both of these rooms could be directly connected to each other or, less frequently, accessible only from the front bay and rear entrances from the inner yard side.
The walls of the upper floors usually repeated the layout of the rooms from the ground floor and before the mid-fourteenth century, their single space interiors also began to be divided into smaller rooms. Access to them was provided by external timber stairs placed at the back wall of the house. Less often, the first floor was accessed by stairs placed in the wall thickness. Most of the market square buildings from the second half of the 14th and 15th centuries were already two-storey and covered with high gable roofs. The gables were decorated with blendes, pinnacles or decorative battlements. There were windows illuminating the attic and cranes with jibs allowing to draw goods into warehouses. Rear buildings were connected with main tenements with communication porches, hung on the boundary walls.
In the third phase, some of the buildings received a stoops, that is a narrow cellar by the facade of buildings, elevated above the level of the terrain with terraces accessible by stairs. They did not create a communication route, and were erected separately for each building, and had separate widths and heights. They made possible to increase the usable space of the building, cover the entrance and isolate the ground floor from traffic. There were also ramps for unloading goods from wagons, some of which (smaller ones) could be carried directly to the cellars. The terraces of the stoops were sheltered with wooden roofs, which began to be removed in the 16th century due to the fire hazard. Keys findings indicate that buildings have been closed since the 13th century.
In the fifteenth century, part of the market square tenement houses reached the form of magnificent palaces. They were created by merging and expanding two neighboring buildings, most often located in corner plots. The first floors of these buildings were filled with representative rooms called upper halls or palases with a very rich sculptural decoration and cross-ribbed vaults.
Roads in front of tenement houses were successively covered with planks and dried with sand, ash or debris, and its level was increased by ordinary waste and garbages. More important streets since the fourteenth century were covered with stone pavement and timber surfaces in the form of bridges. Their construction began with driving vertical poles into the ground. The girders were placed on pillars, transversely to the course of the street, every three to four meters. The timber planks were laid along them along the street line, and on such stabilized ground transverse boundaries were laid. The bridges covered a strip of two to two and a half meters wide along the middle street line. It was similar in market squares, where only separate communication routes were strengthened: around the square and between stalls.
In the first centuries of the city’s development, the abovementioned intensive increase in land height led to the sinking of houses in it. The thickness of the new layers exceeded three meters, reaching places of five, six meters. It was caused by not removing of garbages. A lot of waste went to the street: sand from digging cellars, foundation ditches and a cloaks, clay remained after the construction of half-timbered houses, ash from stoves and hearths. Also the destruction of houses due to fires or their deliberate demolition.
Current state
Until now, none of the original, gothic medieval market houses have survived. In the others, sometimes only some of the original elements are visible, and the medieval walls are hidden under early modern elevations. The exception is the house at today’s św Krzyża 23 Street, which dates from the fourteenth century and is the oldest in Kraków preserved in such a good condition residential building. Originally it was the seat of guards who watched at the neighboring city walls. Later it was inhabited by Benedictine monks and then became the seat of the Order of the Holy Ghost. Now it is a Clergy house.
bibliography:
Firlet E., Opaliński P., Cracovia 3d, Via Regia – Kraków na szlaku handlowym w XIII-XVII wieku, Kraków 2011.
Jakimyszyn A., Cracovia Iudaeorum 3D, Kraków 2013.
Komorowski W., Kamienice i pałace rynku krakowskiego w średniowieczu, “Rocznik krakowski”, tom 68, 2002.
Łukacz M., Geneza ukształtowania się najczęściej realizowanego typu kamienicy krakowskiej, “Wiadomości Konserwatorskie”, 14/2003.
Łukacz M., Średniowieczne domy lokacyjnego Krakowa, “Czasopismo techniczne”, zeszyt 23, 2011.
Marek M., Cracovia 3d. Rekonstrukcje cyfrowe historycznej zabudowy Krakowa, Kraków 2013.
Opaliński P., Rekonstrukcja cyfrowa infrastruktury architektonicznej Rynku krakowskiego w XIV i XV wieku, “Krzysztofory”, nr 28, część 1, Kraków 2010.
Piekalski J., Praga, Wrocław i Kraków Przestrzeń publiczna i prywatna w czasach średniowiecznego przełomu, Wrocław 2014.

