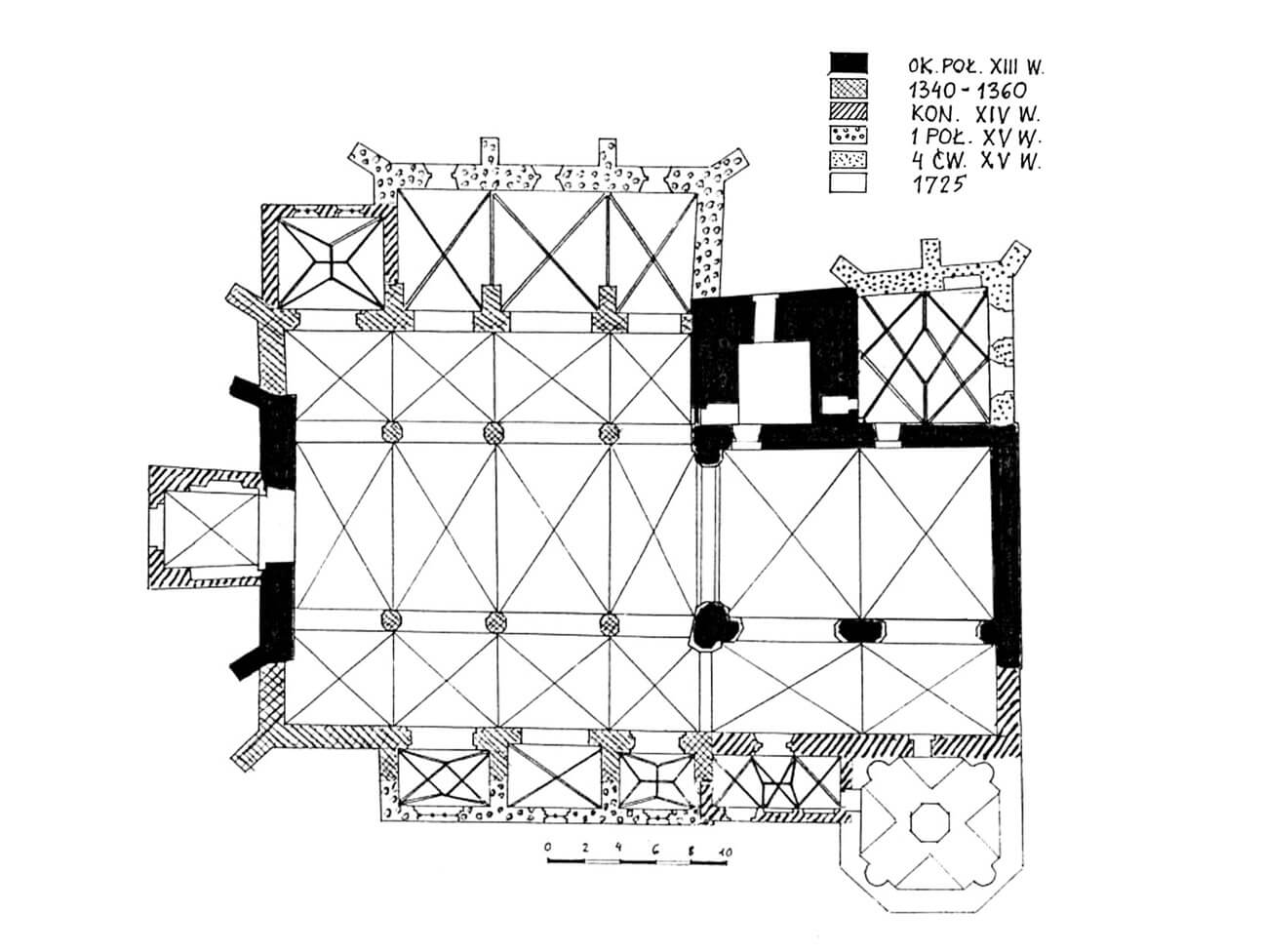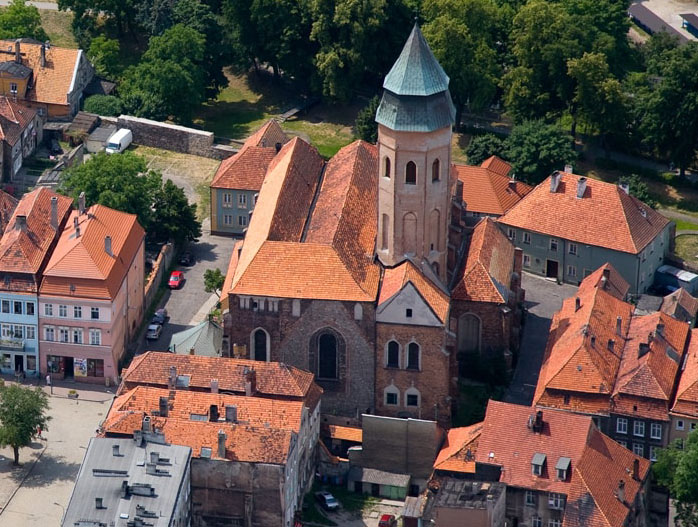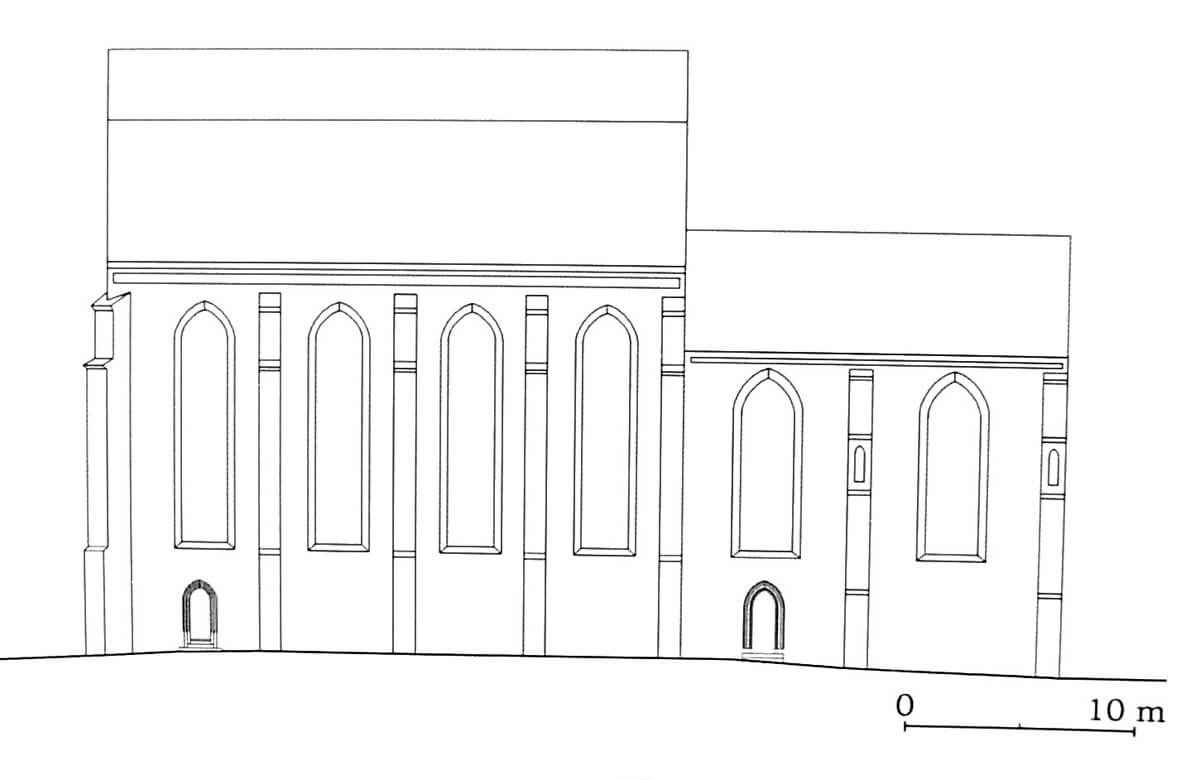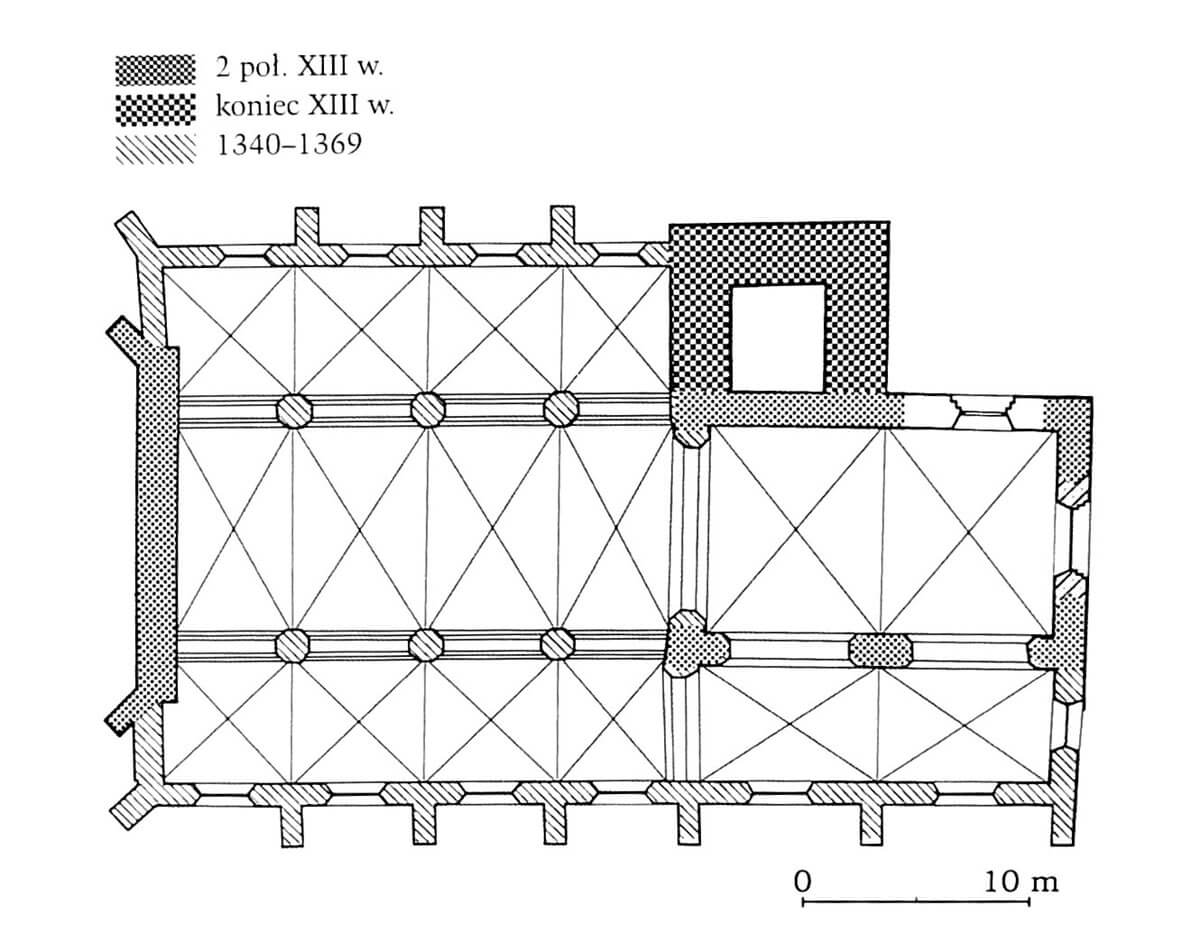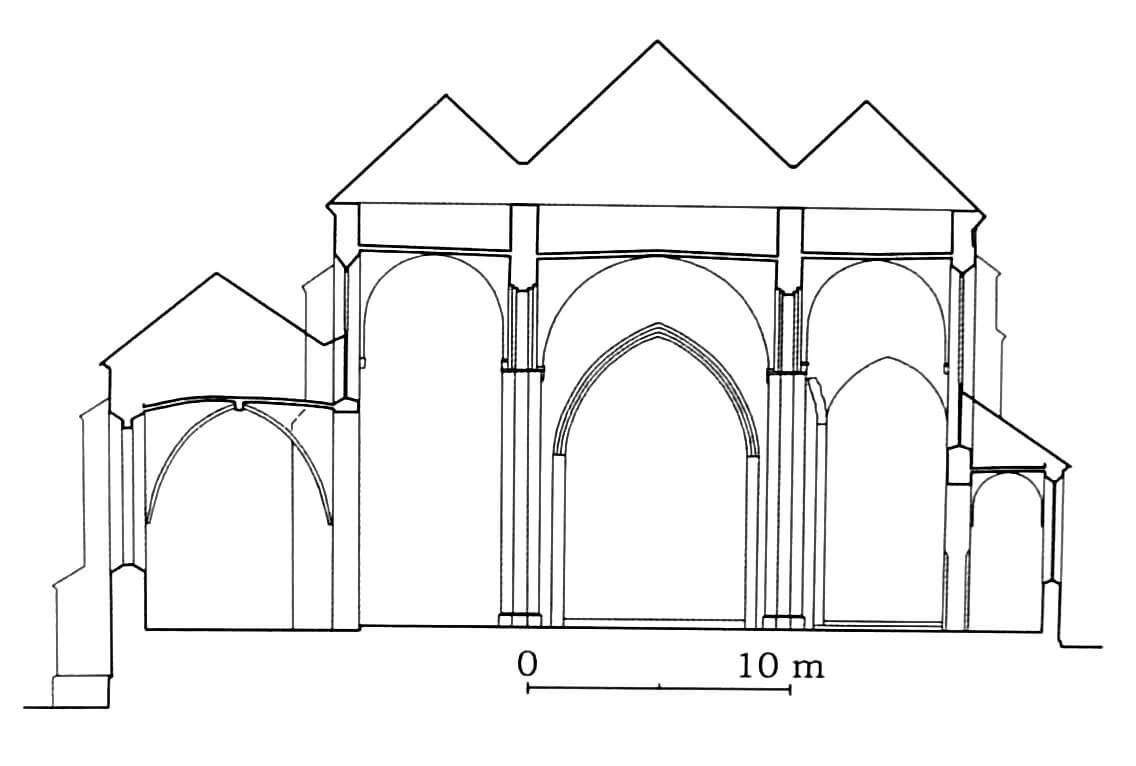History
The parish church in Kożuchów (Freystadt) was built in the middle of the 13th century as a modest and small sacral building. The oldest record of it appeared in 1273, in a document of Prince Henry III of Głogów, while the information from 1287 stated that Henry III transferred the patronage over the church to the Teutonic Order.
In 1339 the church was destroyed by fire. On the initiative of Henry V, in the years 1340-1369, it was rebuilt and enlarged at the same time. The same length of the nave was preserved, but its width was increased by 10 meters. An old chancel also stayed, although it was enlarged by a side aisle. Further expansion was made at the end of the fourteenth and in the fifteenth century from the foundation of the Głogów princes, adding chapels, porches and the sacristy. Henry IX and his successor Henry XI rested in the newly created crypts of the chapels. As a result of the fire of 1554, another renovation and reconstruction was needed, culminating in the vaulting over the chancel and nave.
In the early modern period, the church was damaged many times by fires: in 1637, 1669, 1692 and in 1714. Probably during one of them the vaults collapsed, and during the last one the tower burnt down, which caused the melted bells to fall down and caused additional damages. In 1725 a Baroque chapel of Olives was added. In this century, during the reconstruction, the church also gained new roofs and the top of the tower. Fortunately the church survived World War II without major damage.
Architecture
The original church from the 13th century was a not very large, stone building located in the western part of the town, at the corner of the market square, a short distance from the fortifications. It had a rectangular nave with a 1.8-meter thick wall and a narrower, also rectangular chancel with a wall thickness of 1.5 meters. The dimensions of the chancel were 8.7 x 15.1 meters, while the nave about 12.5 x 21.6 meters. The west wall received two diagonal buttresses and a window (maybe round) and a three-stepped entrance portal on the axis with columns on the sides. Its archivolt had an ogival form. Buttresses, probably also located along the longitudinal walls, indicate that the church was planned to be vaulted. Its large width rather excluded a single-space interior, while the two-aisle arrangement excluded a large window and west portal. Thus, the church probably had a three-aisle form, covered by one gable roof above the nave and one above the chancel.
In the fourteenth or at the end of the thirteenth century, a four-sided tower was added from the north side of the chancel. For the construction of its walls, 2.7 meters thick, erratic stones and bricks were used in the lower part, while the upper octagonal part of the tower was built entirely of bricks. The corners of its upper part were shaped as shafts. In the walls of the lower floors, small four-sided windows were made, and on the upper floors, much larger ogival windows. An entrance opening from the north from the chancel and a small passage from the northern aisle led to the ground floor of the tower.
The first major expansion from the mid-fourteenth century consisted in extending the already brick nave by 10 meters. New central nave was 8.7 meters wide, and the entire nave was about 14 meters high. In addition, at the end of that century, a high western porch was built (its height was forced by the tall western window), which was originally opened on three sides. A southern aisle was erected at the chancel and a sacristy was added to it. The length of the church in the fourteenth century remained unchanged. However, it was already such a large building that one entrance from the west was not enough, so two additional portals were made on the south side. One of them, a small, stepped one, was placed in the western bay of the nave, and the other one with moulded jambs in the western bay of the southern aisle of the chancel. The nave was divided into rectangular bays in the central part and bays similar to square in the aisles. The aisle at the chancel was opened in the north with arcades, pierced from the older chancel wall, and its interior and the interior of the nave were covered with vaults. The spacing of the bays was determined by inter-nave pillars and buttresses added to the outer walls.
In the 15th century, chapels of the Holy Cross and All Saints, opened by arcades to the interior, were added to the northern aisle. One of them received particularly large dimensions, three bays, giving the impression of a fourth aisle. Its interior was covered with a cross-rib vault and opened to the nave with high, pointed arcades, while the adjacent chapel from the west, measuring 4.9 x 5.9 meters, was covered with a stellar vault. In the second half of that century, the church was enlarged by further chapels and a porch, this time added to the southern aisle. These chapels were much smaller (an average of 4.9 x 3 meters), placed between the buttresses of the southern aisle, connected with the interior by wide, pointed arcades. Two of them were crowned with stellar vaults of different drawings, and the middle one with cross-rib vaults. The western chapel was illuminated by ogival, tracery windows, large, three-light, while the remaining ones have narrower two-light windows.
At the end of the fifteenth century, a new, larger sacristy was erected on the north side of the chancel, attached to the tower from the east. Its northern wall was supported by three buttresses, while the eastern one was in line with the closing wall of the chancel. Sacristy received a net vault, while the nave, chancel and chapels were topped with cross-rib vaults. In the mid-sixteenth century, the walls of the chancel were raised, aligning them with the walls of naves, and the whole church was covered with three parallel roofs.
Current state
The present form of the church is the result of a long process of medieval expansion, as well as transformations of the Gothic shape introduced in the early modern period, which makes the spatial arrangement of the building extremely complex. The oldest parts from the 13th century are still visible – the western wall of the central nave, the lower part of the tower and the chancel, which are distinguished by its stone structure against the brick later parts. The fourteenth-century fragments of the nave, surrounded by numerous late-Gothic annexes, have survived. A completely early modern addition is the polygonal south-eastern chapel and the cupola of the tower. The layout of the roofs over the eastern part of the church has also been changed. In the Baroque period, the western and southern porches were partially rebuilt, some of the windows of the nave and its annexes were transformed. Architectural details were renovated or replaced. The interior design of the building is now early modern or modern.
bibliography:
Kowalski S., Zabytki architektury województwa lubuskiego, Zielona Góra 2010.
Kozaczewska-Golasz H., Halowe kościoły z XIII wieku na Śląsku, Wrocław 2015.
Kozaczewska-Golasz H., Halowe kościoły z XIV wieku na Śląsku, Wrocław 2013.

