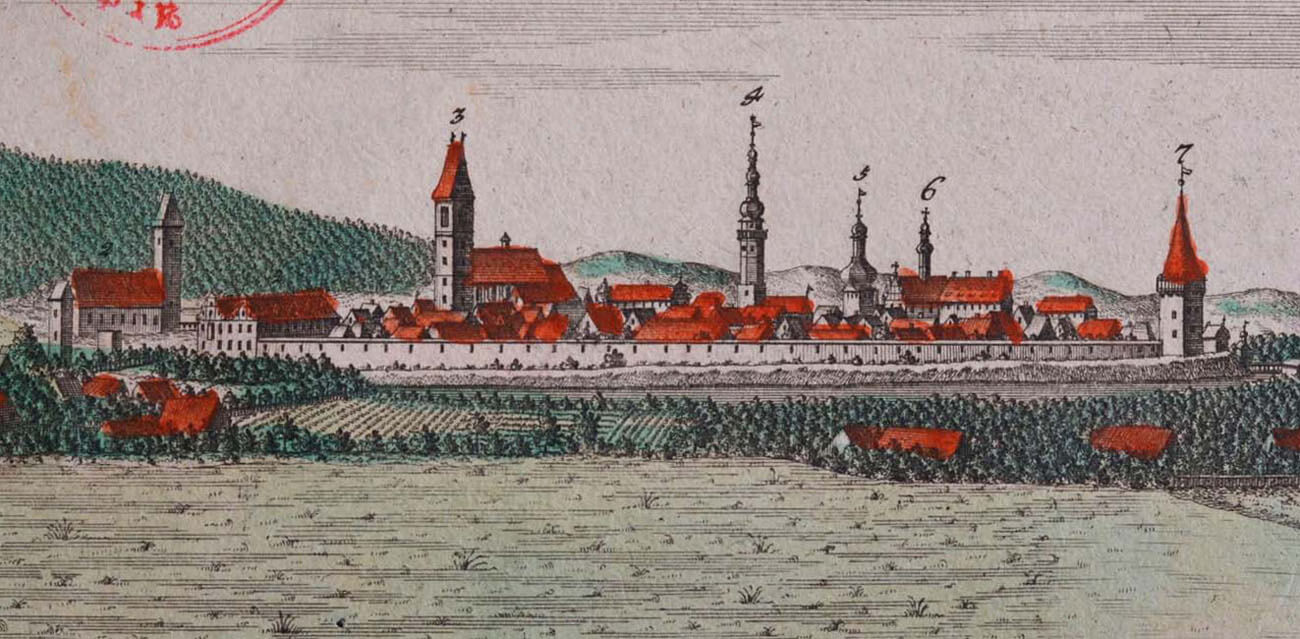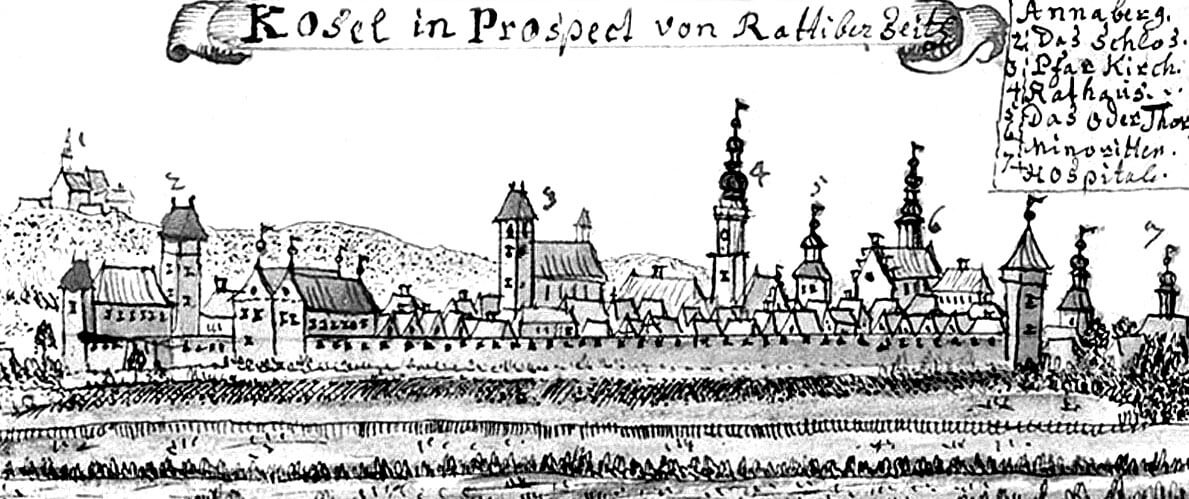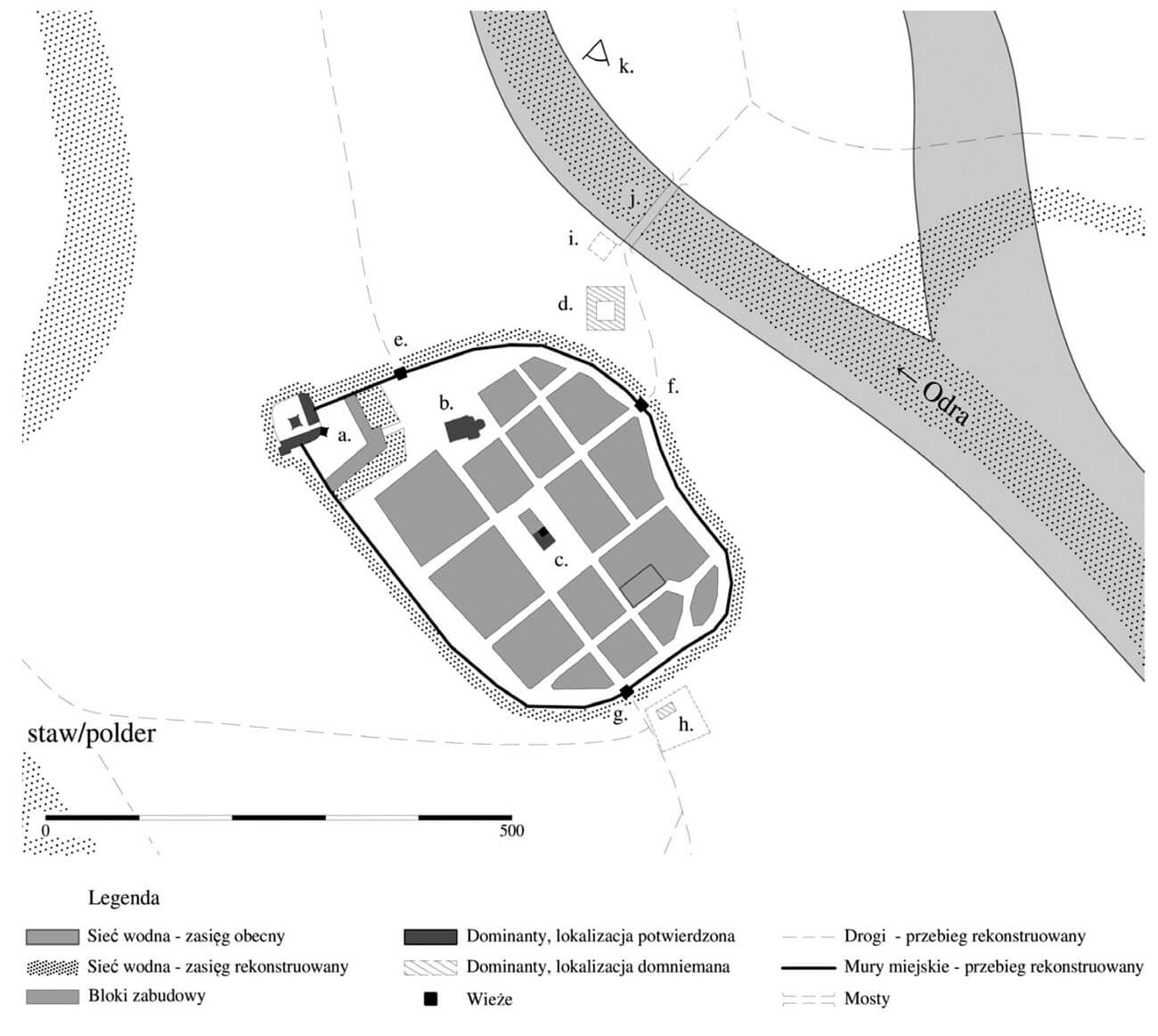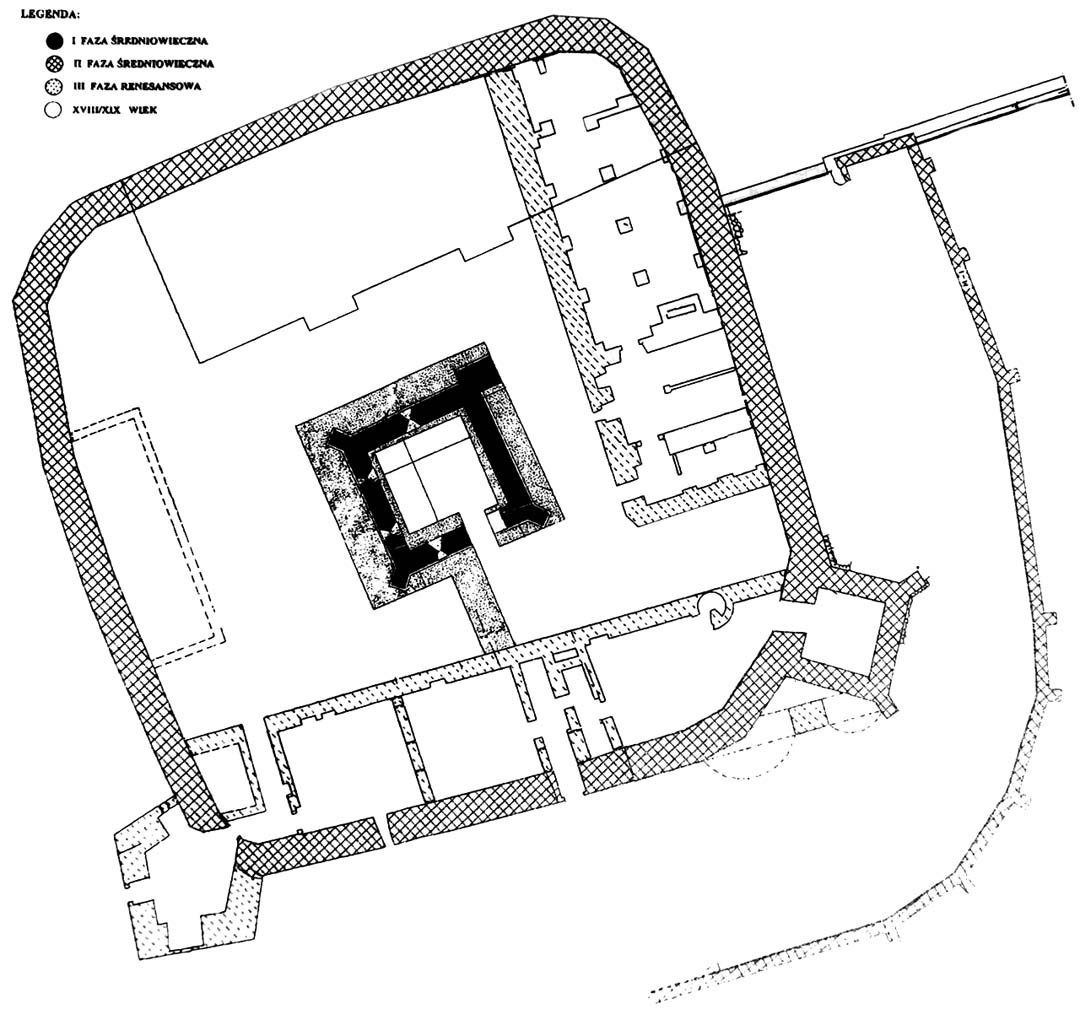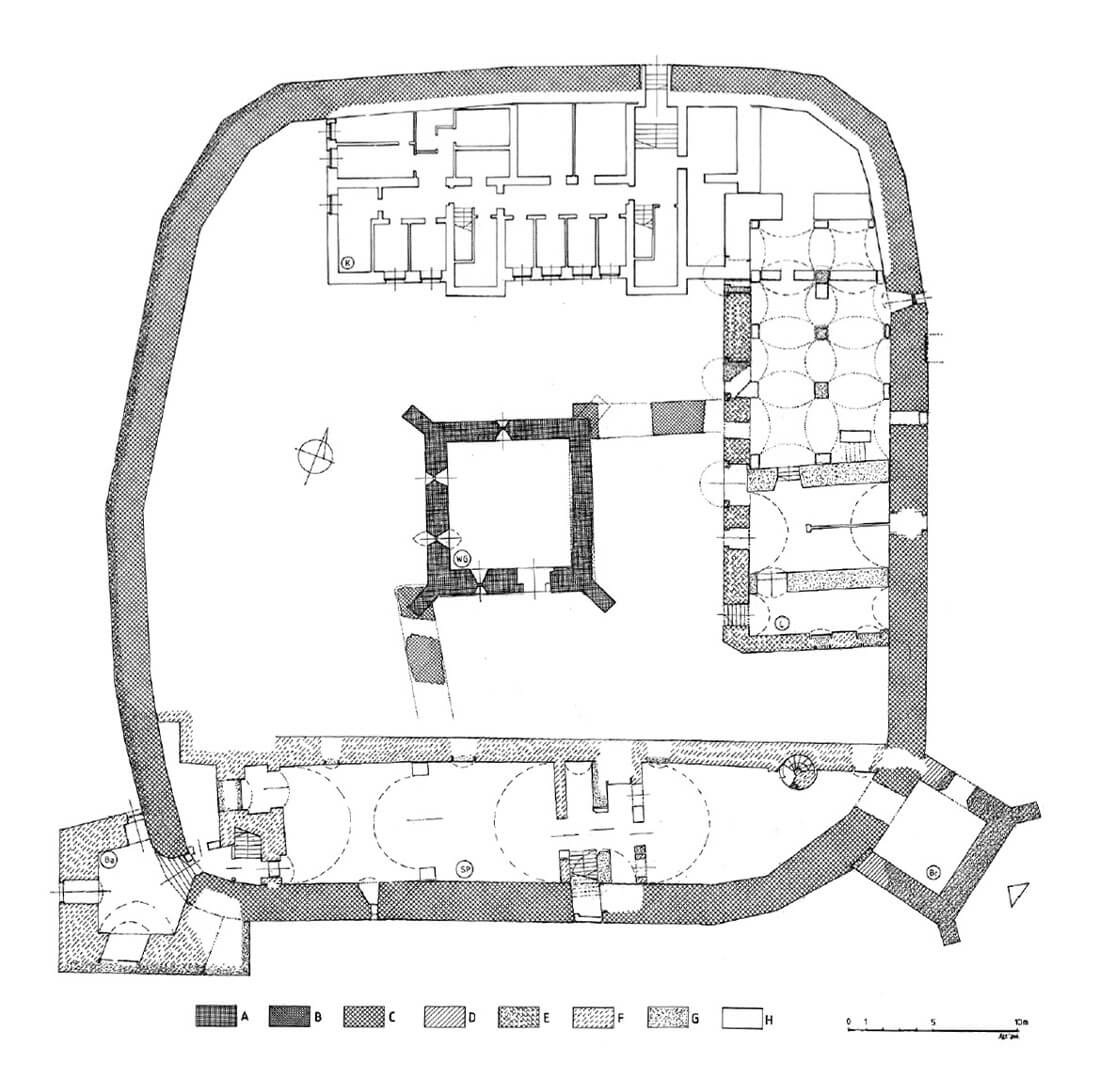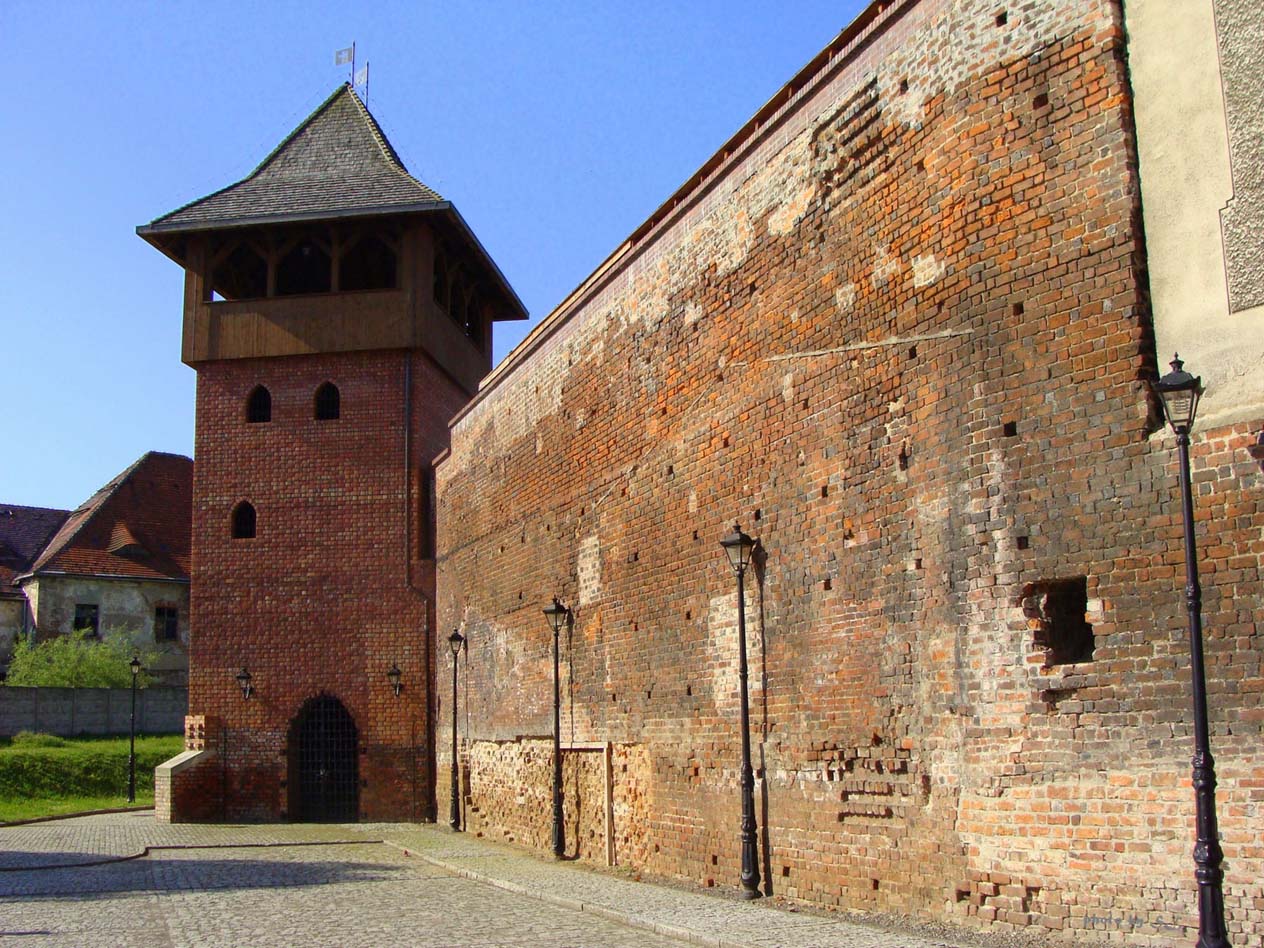History
The oldest record of Koźle appeared in 1105 and concerned a castellany located in a earth-timber stronghold on the Odra Island, burned down during the invasion of Prince Svatopluk of Olomouc. Once again, this stronghold was recorded in the protective bull of the Wrocław diocese of Pope Hadrian IV from 1155. In 1222, the Koźle castellan (“Nachezlao de Cozli”) was recorded, and Koźle itself was mentioned again in 1239. The town was founded in the 1280s, also in this time the brick tower house of the castle was probably built, which was connected to a defensive wall in the late 13th century. The castle was recorded for the first time in 1283, in a document of prince Kazimierz II, which, among others, described castellan and castle jurisdiction.
The rebuilding of the timber stronghold into a brick castle was probably related to the death in 1281 of Władysław, prince of Opole and Racibórz. Then, as a result of the division of the inheritance, Koźle became one of the two main centers of the newly established Duchy of Koźle-Bytom. This role was played by the town and the castle in the years 1282-1355 under the rule of the Piast dynasty from Opole. When died during the expedition to Rome Bolesław, the last representative of the Koźle-Bytom branch, the emperor and Bohemian king Charles IV of Luxembourg gave Koźle in 1355 to Prince Konrad I of the Oleśnica branch and his descendants. From 1360 it was Konrad II, then from 1403 Konrad III and, during the difficult period of the Hussite Wars, the brothers Konrad the White and Konrad Kącki. After 1439, the owners of Koźle were again the brothers, first Konrad IX the Black, then, from 1471, Konrad X the White.
In 1473, due to marital affinities and property agreements, Koźle became a fief to Prince Henry I the Elder of Poděbrady. His son Albert died two years later, and the Silesian estates of the family were taken by the King of Hungary, Matthias Corvinus. In the late Middle Ages, the castle lost its importance, because in 1477 Corvinus handed Koźle to the starost Jan Bielik von Körnitz. After Corvinus’ death, the new owner fell out of favor with his successor, the King of Bohemia and Hungary, Vladislaus II, and as a result lost his property. The next owner of the castle was Putto von Reisenberg, under the act of 1490 issued by Vladislaus II. Neither he nor his son Wilhelm resided in Koźle and did not attach much importance to new possessions. This is probably why, in 1509, William sold the Duchy of Koźle with the town and the castle to the last prince of Opole, Jan II the Good. After the death of Jan II in 1532, the Duchy of Opole, together with Koźle and the castle, was inherited by George Hohenzollern, Margrave of Brandenburg. Twenty years later, Emperor Ferdinand I nominally handed it over to Queen Isabella of Hungary, and in 1558 he gave it to Otto von Zedlitz from Prochowice.
On the order of Otto von Zedlitz, the imperial builder Georg von Braun came to the castle, who assessed that the stronghold was uninhabitable, and decided that the cost of erecting a new residence would consume no less than 3,000 thalers. Four years later, Koźle and the castle were pledged by Jan von Oppersrorff, after which he carried out the necessary repair works and erected a new southern wing and a south-west bastion. In the 18th century, the entire town and castle complex was transformed by the Prussians into a great early modern fortress. At that time, the older complex was partially destroyed, with further transformations taking place in the 19th century, and even in 1915, when a tenement house was built on the site of a Gothic residential wing.
Architecture
The medieval castle in Koźle was situated in the north-west corner of the town, situated on an artificial embankment, raised about 4 meters above the surrounding area. It was separated from the town by a ditch and the area of the outer ward. The town itself was situated near the wide riverbed of the Oder, its numerous arms and wetlands. Despite the favorable hydrographic conditions, at the beginning of the 14th century there was an additional canal around the town, perhaps with the function of a moat. Koźle was also surrounded by a brick town wall, about 1.8 meters thick, with at least a few towers located at irregular intervals. The top of the wall was crowned with battlements and a wall-walk for defenders. Two gates led to Koźle: Odrzańska and Raciborska, both in the form of low towers with hip roofs. The town wall connected with the castle on the southern and eastern sides or both elements constituted separate defense works.
The oldest brick element of the castle was a four-sided, originally free-standing tower house measuring approximately 9.5 × 10 meters, with walls 1.3-1.4 meters thick. Its corners were reinforced with diagonally located buttresses, but one of them, north-eastern, was later cut off while adding a curtain to the wall. The facade of the building was decorated with a very regular monk bond of bricks, windows 100 to 104 cm wide, two-side spalyed, with only 8 to 9 cm wide openings and pointed finials. These windows were arranged in three walls: two symmetrically from the west, one almost in the axis of the northern wall, and one in the western edge of the southern façade. The location of the last one was dictated by the entrance at ground level in the eastern part of the façade, about 1.3 meters wide, with brick jambs. The western wall was devoid of openings, apart from quite regularly placed putlog holes, visible in the face. The interior of the tower was devoid of brick divisions.
At the end of the 13th century, a small courtyard surrounded by a brick wall was situated on the south-eastern side of the tower house, which probably replaced the older wood and earth fortifications that originally surrounded the tower. Wall was probably erected from the north-east corner of the tower, where the buttress was pulled down and a curtain was erected to the east. The circuit was closed quite carelessly, covering the buttress in the south-west corner of the tower with a wall almost 2 meters wide. Unusually, the perimeter wall of the small courtyard was more massive than the wall of the tower itself, whose two walls, northern and western ones, were part of the defensive perimeter of the then castle.
In the second half of the 14th century, the space around the tower probably became too tight for the prince and his entourage. Therefore, it was enlarged by establishing a plateau with dimensions of about 45 × 46 meters, raised by about 4 meters above the surrounding area . This space was surrounded by a new wall with rounded corners, with a gate on the south-east side, i.e. from the town side. Its brick part was placed on a foundation made of erratic stones, giving the ground floor a thickness of 2.2 meters. In the eastern fragment, the curtain of the castle wall was probably connected with the town wall, through an arcade over the moat, separating the prince’s seat from the town. The wall was topped with a porch topped with a triangular roof (information from the urbarium from 1578) and probably equipped with battlement. Probably as a result of the reconstruction, the older wall and the tower house were demolished.
A Gothic residential wing was probably erected along the northern section of the perimeter. It was a rectangular building, covered with a gable roof covered with tiles, enclosed by two triangular gables of unknown articulation. The remaining buildings at the courtyard of the economic and auxiliary functions had to be wooden.
At the end of the fourteenth century, the entrance to the courtyard was reinforced with a gate tower, founded on a plan similar to a square with external dimensions of 6.5 × 7.8 meters. Its corners from the side of the moat were strengthened by the pair of diagonal buttresses, and the entrance opening of an unknown shape was most likely from the south-east. It was probably closed with a door and a drawbridge, the counterweight of which could be located inside the ground floor of the tower (such a solution is indicated by the carefully shaped joint in the lower parts of the walls and the location of the threshold of the gate opening).
In the second quarter of the 16th century a building was erected along the eastern section of the wall, of a warehouse and economic function. It was built on a plan similar to a rectangle with dimensions of 11.8 × 25.3 meters. Its interior, without divisions, was accessible through three entrance openings from the side of the courtyard. They probably had a rectangular shape and were enclosed in frames of a form unknown today. In the northern part of the building, at the bent of the defensive circuit, a small casemate with two narrow, key loopholes was probably located. The building was covered with a high gable roof set in the north-south axis on two gables. In connection with the construction of the roof trusses, the upper part of the curtain of the medieval wall with the porch of defenders and battlement was probably dismantled.
Current state
To this day, mainly fragments of the eastern and southern perimeter walls, the remains of the two wings of the castle and the foundations of the tower, which have recently been rebuilt with a wooden gallery and a hip roof, have survived. Along the eastern wall of the circuit there is a single-storey economic building, erected in the second quarter of the 16th century, and rebuilt in the 17th century, when a three-storey interior layout was introduced. On the south side there are relics of the second wing from the 16th century, while between the buildings there was until recently a courtyard housing the relics of a former tower house. Currently, it is exhibited inside the building of the Koźle Land Museum. In addition, in the south-eastern corner of the curtain, relics of the northern jamb of a large opening, probably the castle gate, have been preserved.
bibliography:
Legendziewicz A., Dwie Wieże − zamek książęcy w Koźlu od 2. połowy XIII do początków XX wieku [w:] Wielkie murowanie. Zamki w Polsce za Kazimierza Wielkiego, red. A.Bocheńska, P. Mrozowski, Warszawa 2019.
Leksykon zamków w Polsce, red. L.Kajzer, Warszawa 2003.
Łuniewicz Z., Koźle czy Krosno? Reidentyfikacja weduty Krosl z cyklu obrazów z podróży palatyna Ottheinricha, „Quart”, nr 2(60), Wrocław 2021.
Przybyłok A., Mury miejskie na Górnym Śląsku w późnym średniowieczu, Łódź 2014.
Siemko P., Zamki na Górnym Śląsku od ich powstania do końca wojny trzydziestoletniej, Katowice 2023.

