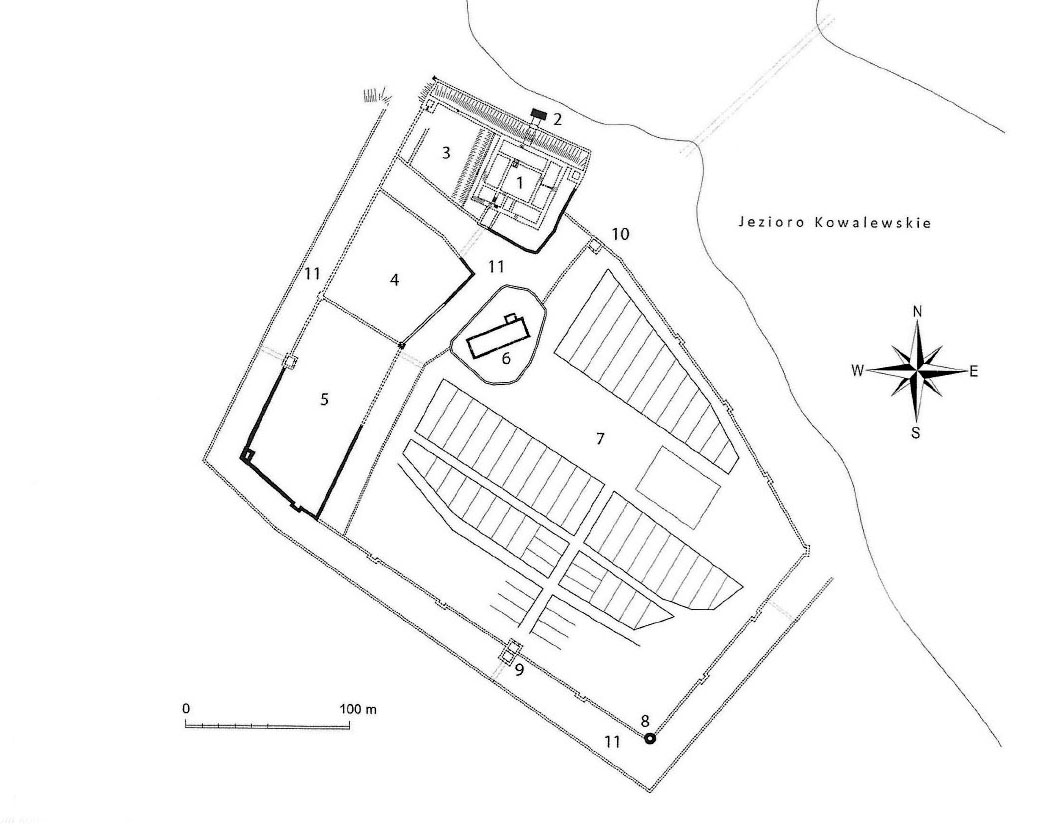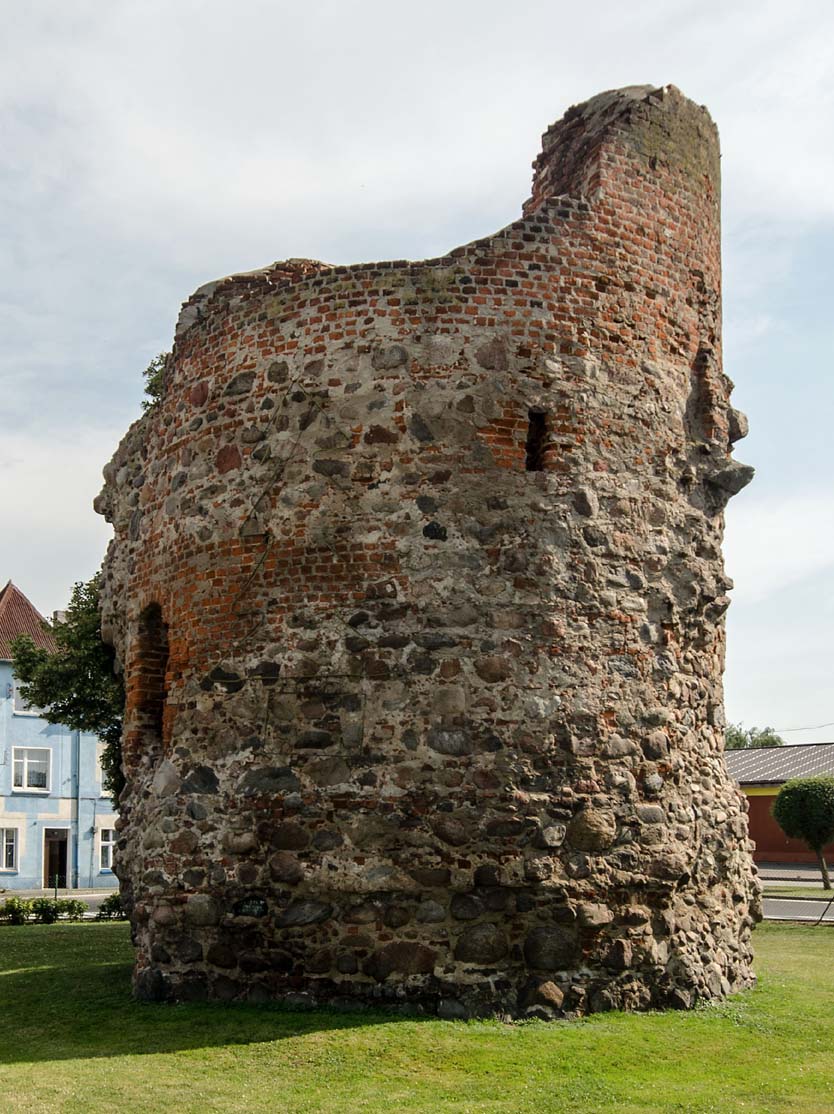History
The origins of the town were related to the castle of the Teutonic Knights, built since the end of the 13th century, after the transfer of the commandry from the older watchtower, which was granted to the order in 1231 by Bishop Christian. Kowalewo (Schönsee) was granted its first charter in 1275, but the settlement was destroyed by the Tatars in 1286 and the town had to be re-founded in 1298. Probably shortly later, at the beginning of the 14th century, Kowalewo was enlarged on the southern side to a more regular outline, and then the construction of the town’s defensive walls began. Work on them was carried out by the same construction workshops that were employed to build the castle and the parish church, supplied from the brickworks that supplied materials to all three of these investments. The construction of the walls was completed before the mid-14th century. They probably already had significant military value in 1330, when during the Polish-Teutonic war, Kowalewo was not captured by the troops of Władysław the Elbow-high.
In 1410, the town shared the fate of the castle, occupied by the knights Nicholas von Pfeilsdorf and Hans Polcke, then handed over by King Władysław Jagiełło to the Crown Vice-Chancellor Mikołaj Trąba, but recaptured by the Teutonic Knights army of commander of Balga in the same year. In 1422, during the Golub War, the Teutonic Knights preventively burned the town and retreated to the castle. The town fortifications may have suffered further destruction at the beginning of the Thirteen Years’ War, during the battles for the castle. Ultimately, under the Second Peace of Toruń of 1466, Kowalewo passed to the Kingdom of Poland.
In the 16th century, the town walls, like the castle, probably lost their military importance, but they could still be used to control people coming to Kowalewo or to collect taxes. In the years 1655-1660 it may have been damaged during the Polish-Swedish war. In the 18th and 19th centuries, due to the development of the town and the complete loss of importance, it were almost completely demolished.
Architecture
The medieval town was founded on the southern shore of the lake, near a narrow isthmus. From the west, it was adjacent to the Teutonic Knights castle and its extensive outer baileys, so the most endangered parts were the southern and a short eastern sections. Kowalewo had a not very regular layout of buildings, probably the result of its turbulent beginnings and the need to adapt to the coastline. A wide market square ran along its entire length, enclosed in the west by the parish church of St. Nicholas and a fenced cemetery. The younger southern part of the town probably had more loose buildings with numerous gardens and orchards reaching up to the fortifications than the compact, oval older part, perhaps dating back to the time of the first foundation.
The town fortifications were built of large granite pebbles, with characteristic leveling layers of solid bricks, laid with their heads towards the face. Only upper part of the walls was finished entirely with bricks. It surrounded the town in an irregular quadrilateral, surrounded by a watered and in some places dry moat. On the north, south and east sides, the perimeter was reinforced with a number of regularly spaced four-sided half-towers. There were none only on the western side, where the town bordered the outer baileys of the Teutonic castle and the church of St. Nicholas and from the north-west where the upper ward was located. Interestingly, the arrangement of the town half-towers influenced the spacing of the towers of the southern bailey, the southern tower of which referred to the distance between the town towers and was therefore asymmetrically placed within the wall of the bailey itself. The connection of the town walls with the castle walls created one compact defensive complex.
The southern corner of the town, which was crucial for defensive reasons, was defended by a cylindrical tower. The entrance to it was about 3 meters above ground level and led through a segmental headed opening. The cylindrical tower stood in front of the neighboring curtains on both sides, unlike the half-towers, which only protruded in the foreground. The corner tower was probably also higher than the half-towers, which probably did not reach much higher than the defensive walls or were even equal to them. Shooting was conducted from tower by slit loops, splayed inwards.
There were two main gates leading to the city: Toruń Gate from the south, and Brodnica Gate from the north, located quite unusually in the corner of the town, where it opened onto the road leading to the parish church and the corner of the market square. The Toruń Gate, on the other hand, connected with a straight, long street opened approximately to the middle of the market square. Additionally, there was a Castle Gate leading to the bailey, and a Water Gate was placed in the north-eastern part of the perimeter. The two main town gates probably had a tower form, with passages on the ground floor.
Current state
The corner cylindrical tower and a fragment of the wall at Fosa Jagiellońska Street have survived to this day. The latter, however, is already a fragment of the southernmost castle bailey. The cylindrical tower has not survived in its full height, but the entrance opening and several slit loopholes are visible. Among the town’s buildings, it is worth paying attention to the 14th-century parish church of St. Nicholas.
bibliography:
Wasik B., Zamek, kościół i mury miejskie w Kowalewie Pomorskim – kwestia czternastowiecznych warsztatów budowlanych, “Biuletyn Historii Sztuki”, LXXIX, 1/2017.
Wasik B., Wiewióra M., Próba rekonstrukcji układu przestrzennego zamku wysokiego (domu konwentu) w Kowalewie Pomorskim na podstawie źródeł historycznych i najnowszych wyników badań archeologiczno-architektonicznych, „Wiadomości Konserwatorskie”, 45/2016.



