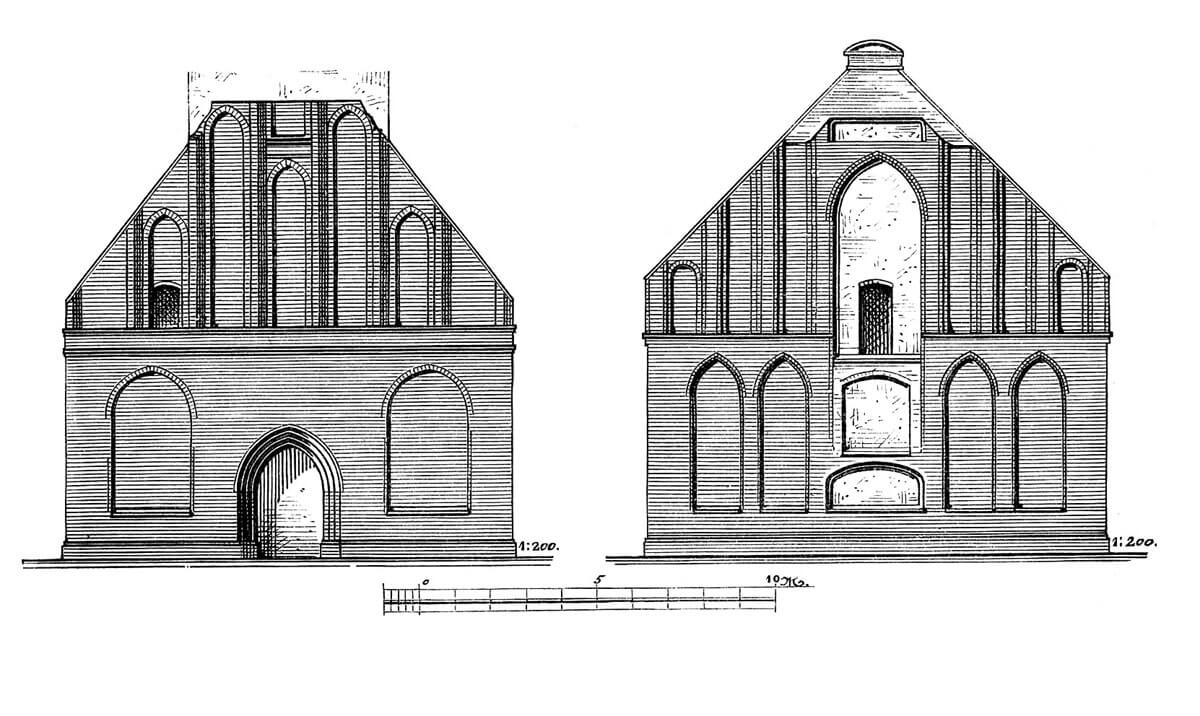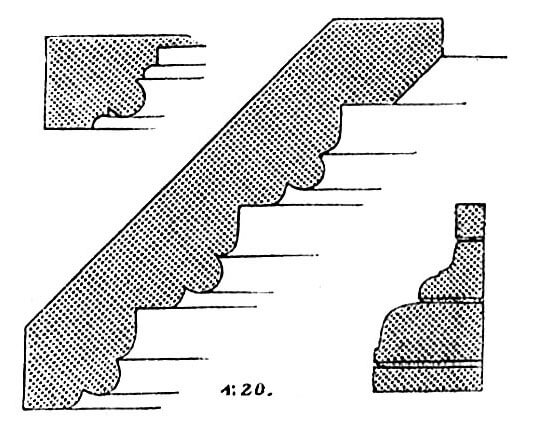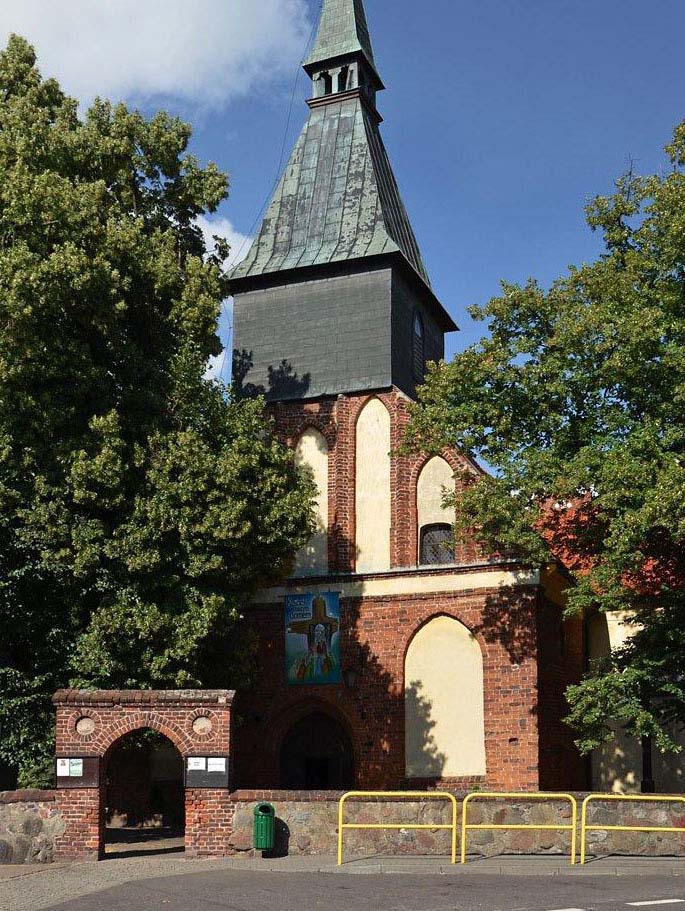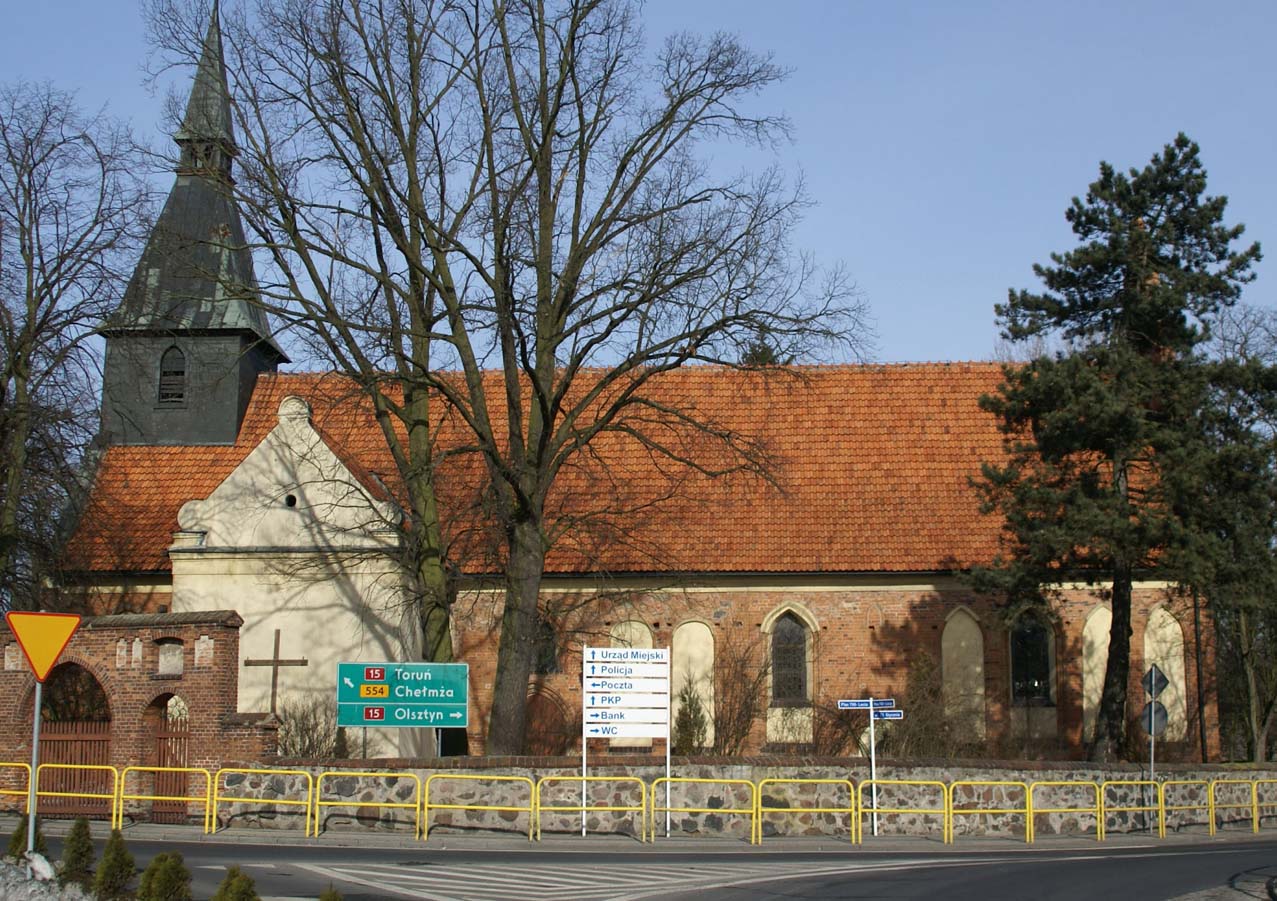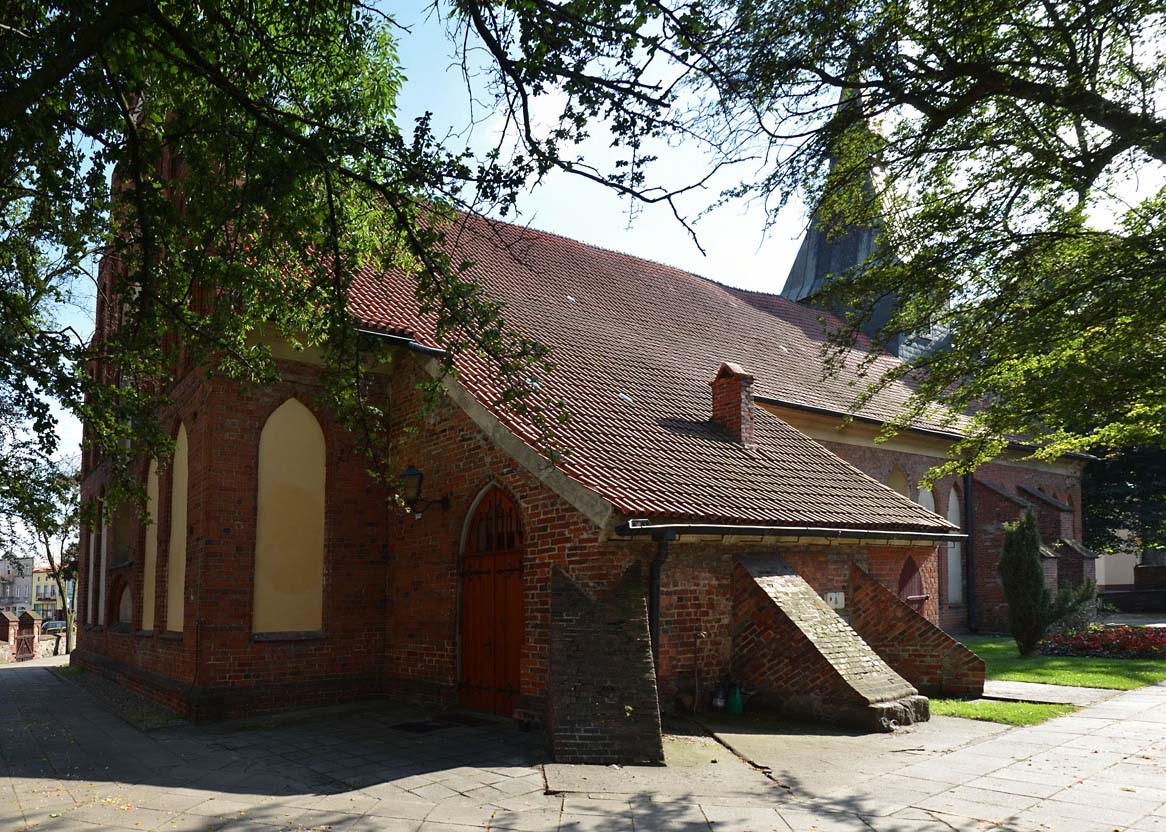History
The first church in Kowalewo Pomorskie (Schönsee) was probably began to be built at the end of the 13th century, after the second foundation of the town in 1298, which had been destroyed by the Tatars several years earlier. The brick, Gothic building was erected in the first quarter of the 14th century, during the period of greatest construction activity in the villages and towns of the Teutonic Order. Work on the church was probably carried out by the same construction workshops that also worked on the neighboring castle and the town defensive walls. Perhaps the western part of the church was extended at a slightly later stage, but probably in the 14th century.
At the turn of the 17th and 18th centuries, the church was completely renovated and the interior transformed in the Baroque style. It received a chapel from the south and a timber turret on the west side, due to which the Gothic gable was partially destroyed. Around 1900, the top of the eastern gable was rebuilt and changed to a neo-Gothic one, and the sacristy was rebuilt.
Architecture
The church was built as a simple, very long (12.9 x 37.5 meters), aisleless building, without a chancel separated externally, but with a sacristy on the eastern side of the north wall. It was located in the north-west part of the town, at the end of the long market square, and at the same time in the line of the wall that separated Kowalewo from the Teutonic Knights castle. In the Middle Ages, the church area was surrounded by an oval perimeter of the wall, which limited the space occupied by the church cemetery.
The walls of the church were made of large Gothic bricks. Originally, they were not supported by any buttress, but enlivened with a moulded plinth, a plastered frieze and a crowning cornice, and on the southern side with a row of ogival blendes between the windows. Blendes were also created on the northern façade, but without windows. One large, pointed window was built in the eastern wall, extending high into the gable, flanked by plastered panels. The windows and blendes were decorated with moulded jambs made of cylindrical, lancet and chamfered shaped bricks. The eastern gable was created with seven axes, filled with long and narrow, moulded blendes. The western gable was also divided into seven axes with pointed blendes, but it had a slightly more modest form than the gable above the chancel, which was more important for liturgical reasons (no moulding of the blendes). Apparently it was originally supposed to have a stepped form with pinnacles in the corners of individual steps.
In the southern wall, from the side of the market, there were two ogival portals with double orders. One of them was intended for all the people, while the other one, the eastern one, was probably used by the priest. A Gothic ogival portal with side brick shafts was also on the axis of the west gable wall and in the entrance from the nave to the sacristy. The interior was originally covered with a timber barrel, due to the high eastern window.
Typologically, the church belonged to a group of elongated, not buttressed, aisleless buildings, with long rows of blendes and windows, although in Kowalewo their arrangement was less rigorous in arrangement and more delicate in detail. Many similar rural parish churches were built in the territory of the Teutonic Order, for which Kowalewo could be a model (eg Ostrowite, Żmijewo).
Current state
The original spatial layout and the shape of the church were partially obliterated by the addition of an early modern tower on the west façade and a chapel on the south side. The crown of the perimeter walls with a cornice under the eaves and the sacristy were rebuilt, same as the upper part of the eastern gable (probably not very correct). In addition, one of the southern portals is currently walled up, several buttresses were added to strengthen the walls from the north, the western gable was damaged by the construction of the tower, and the interior today has a Baroque decor. The plastered frieze has survived only from the west. In the window recess of the eastern gable, in the lower zone, there are traces of polychrome, probably from the 16th century.
bibliography:
Die Bau- und Kunstdenkmäler der Provinz Westpreußen, der Kreis Thorn, red. J.Heise, Danzig 1889.
Herrmann C., Mittelalterliche Architektur im Preussenland, Petersberg 2007.
Mroczko T., Architektura gotycka na ziemi chełmińskiej, Warszawa 1980.
Wasik B., Zamek, kościół i mury miejskie w Kowalewie Pomorskim – kwestia czternastowiecznych warsztatów budowlanych, “Biuletyn Historii Sztuki”, LXXIX, 1/2017.


