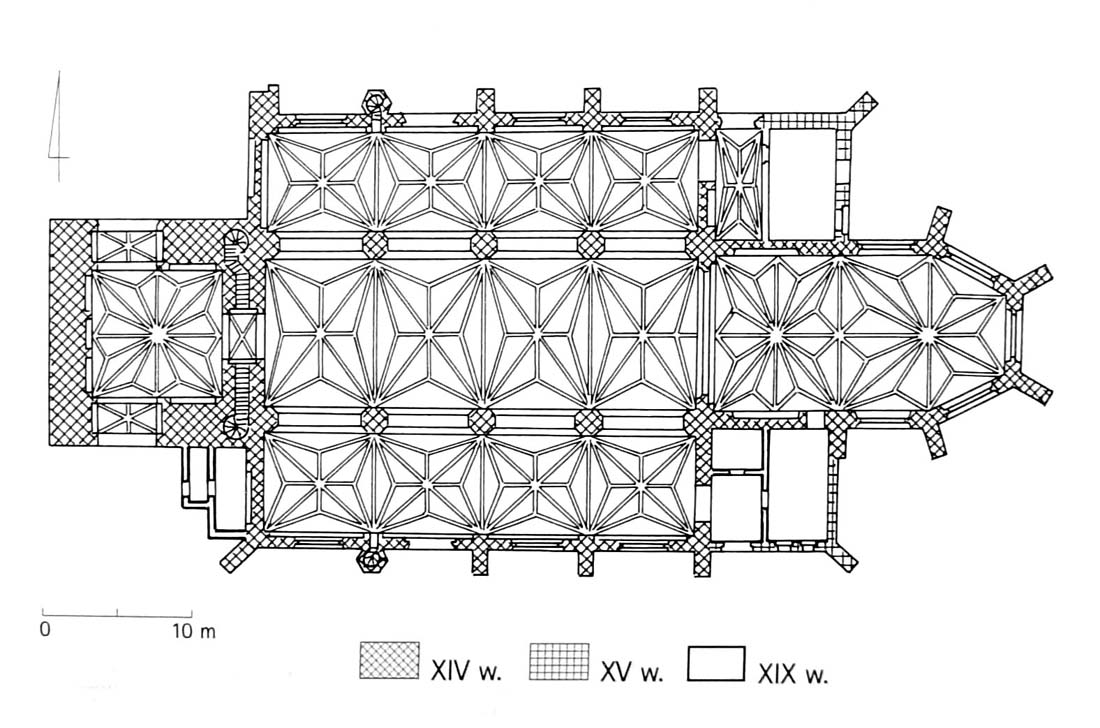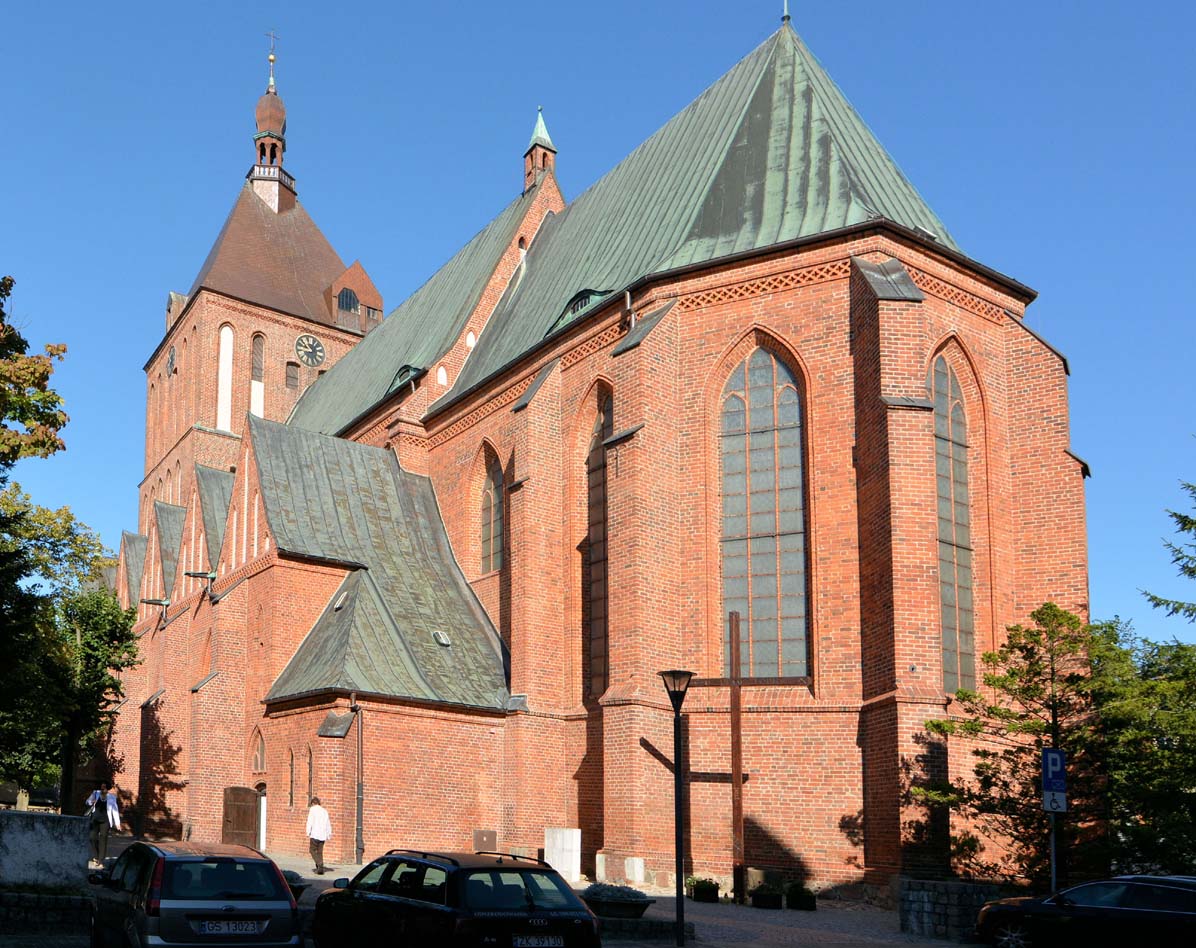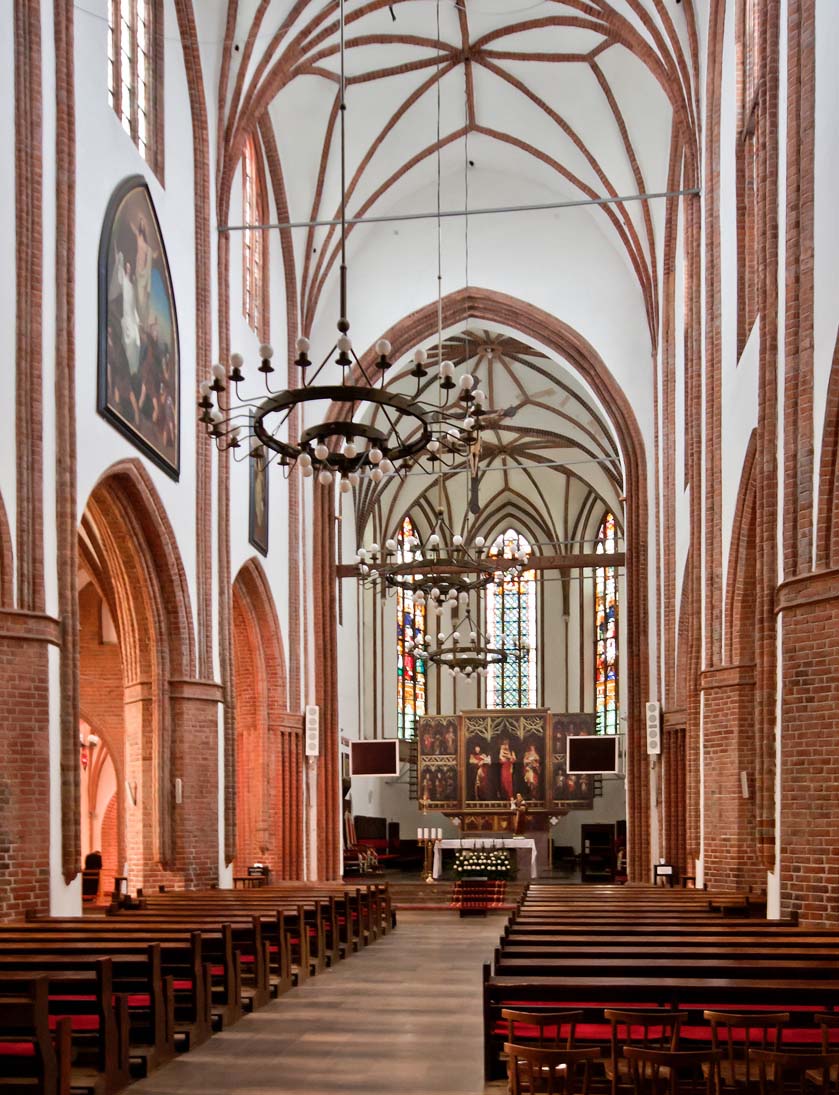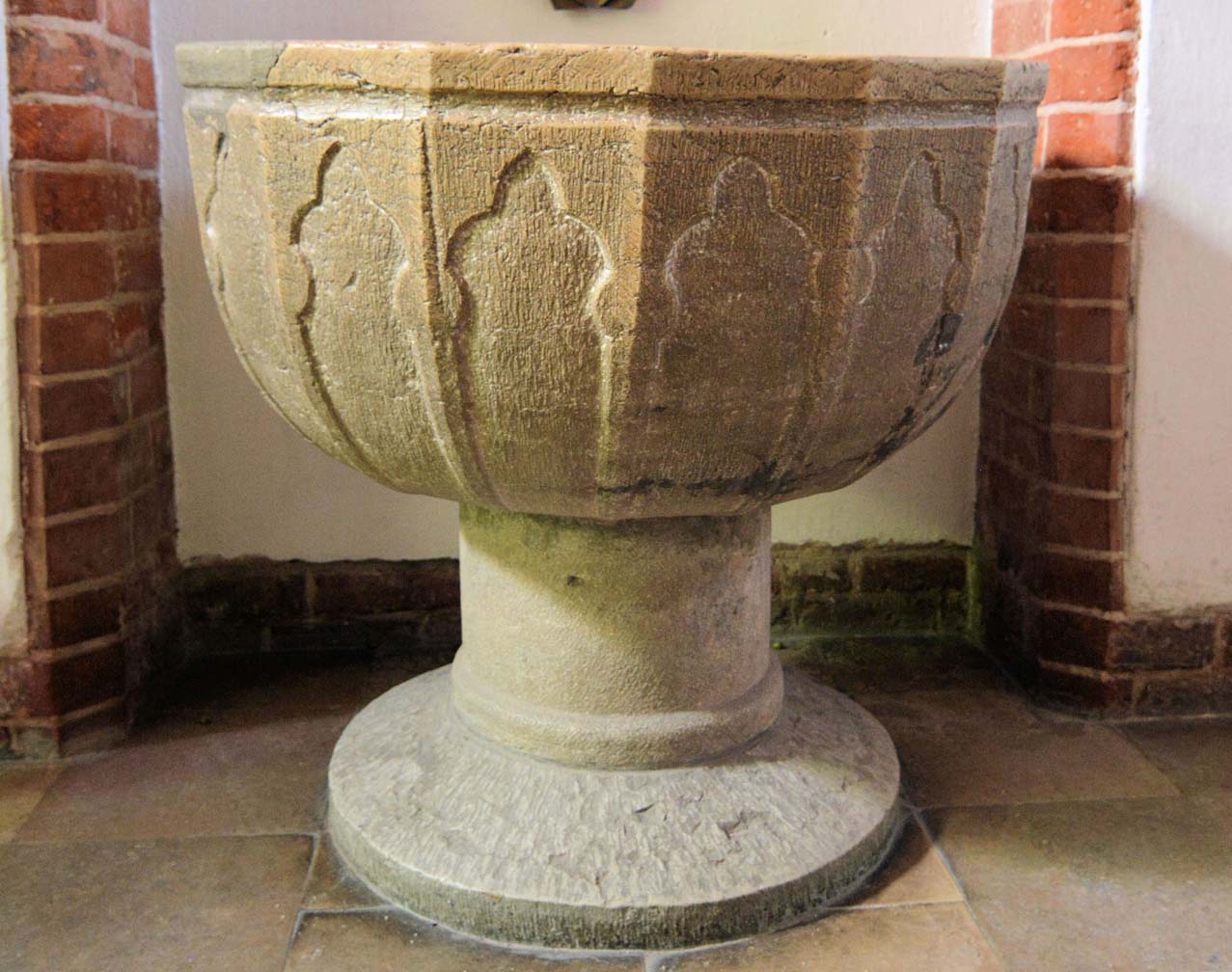History
The first church in Koszalin was probably built after the town was founded by the bishop of Kamień in 1266. A year later, a priest named Nicholaus was recorded in documents, while in 1278 and 1279 the church itself was recorded in connection with the transfer of patronage rights to the nunnery of Koszalin Cistercians.
The Gothic St. Mary’s Church was erected in the years 1300-1333 thanks to the efforts of the growing town and the Cistercian nunnery. For the purposes of building town walls, seven brick kilns were created near the Koszalin, using local clay deposits. It seems likely that after the completion of these works, the bricks for the construction of the church came from the same sources, as they obtained similar or identical sizes.
In the Middle Ages, the St. Mary’s Church was the main temple of the Koszalin with the function of a parish church, under the care of guild brotherhoods, which, together with wealthy burgher families, founded numerous chapels. Until 1534 it was administered by Catholics, and then by the Protestant community for over four hundred years. This change caused the first early modern transformations of the church, mainly interior decoration and furnishings, in connection with the different requirements of the new liturgy.
The church survived the early modern period, despite numerous town fires as well as wars (in 1504, 1718, 1760, 1812). Renovations were carried out in 1585, 1667 and 1731. In the years 1842-1845 and then in the 1880s it was renovated, during which unfortunately the medieval chapels surrounding the aisles were destroyed, the roof and gables were transformed. Another renovation in the 1960s removed the early modern galleries and plasters, restored the original height of the nave’s roof and revealed the original vaults, wall shafts and cornices.
Architecture
The church was situated within the block of buidings at the north-eastern corner of the town square. It was built of bricks with a monk bond with the use of stones in the foundation. The four-bay central nave with two aisles of a basilica layout was built, with a separate and slightly elongated chancel, closed in the east with a pentagonal. From the west, there was a four-storey, massive tower, wider than the central nave, originally flanked from the north and south with chapels. On the northern side of the chancel, there were two chapels, and on the south, a sacristy. The Gothic body of the church was complemented by chapels and porches at the aisles.
With the exception of the tower, the church was clasped with buttresses, with two-steps at the aisles, with three-steps at the chancel, in the corners situated at an angle. Two of them were repaced by the polygonal stair turrets, located between the third and fourth bay of the nave. The entire chancel and the nave were surrounded by a decorative brick frieze with quatrefoil motifs. In addition, the horizontal division of the external façades created a protruding plinth and a drip cornice. The elevations of the tower were separated by cornices, decorated with densely arranged blendes with stepped edges and various heads. On both side sides of the tower there were two moulded portals with pointed arches. Additionally, three smaller portals were placed in the walls of the aisles.
The nave, chancel and the under-tower porch were decorated with stellar vaults, four-armed in the nave, and multi-armed in the remaining parts. The longitudinal walls of the central nave were supported in two rows on six octagonal, massive pillars, symbolizing the 12 apostles. The change of their shape from densely moulded at the rood arch to without moulding in the rest of the church was probably related to the change in the construction concept during building process. The pillars marked the four rectangular bays in the central nave and bays close to a square in the aisles. Moulded arcades were stretched between the pillars, mounted on bands in the capital zone of the pillars. The walls of the central nave were equipped with bundles of shafts, rising on the line of the pillars, hanging low on brick corbels. The shaft system was also used on the perimeter walls of the side aisles. From the window sills of the windows, there were wall arcades, moulded with a half-shaft and chamfered fitting. Originally, in the aisles there were a number of chapels, systematically added and decorated throughout the Middle Ages.
A rectangular bay and a closure on a polygonal plan were created in the chancel. The internal façades were divided with a cornice into two zones: the lower one of a plinth character and the upper one with large windows with splayed jambs. The horizontal division was made with a cornice at the base of the window sills. The vertical division of the façade was created by cylindrical shafts supporting the vault, mounted on corbels with head motifs, set lower than in the nave. The central nave was opened to the chancel with an arcade set on a pedestal. From the side of the nave it had a three-order form, made of a pear-shaped moulding. The northern chapel at the chancel was opened onto the aisle with an arcade.
bibliography:
Architektura gotycka w Polsce, red. M.Arszyński, T.Mroczko, Warszawa 1995.
Jarzewicz J., Architektura średniowieczna Pomorza Zachodniego, Poznań 2019.
Kubicki D., Gotyckie świątynie powiatów koszalińskiego i kołobrzeskiego, Pelplin 2001.
Pilch J., Kowalski S., Leksykon zabytków Pomorza Zachodniego i ziemi lubuskiej, Warszawa 2012.





