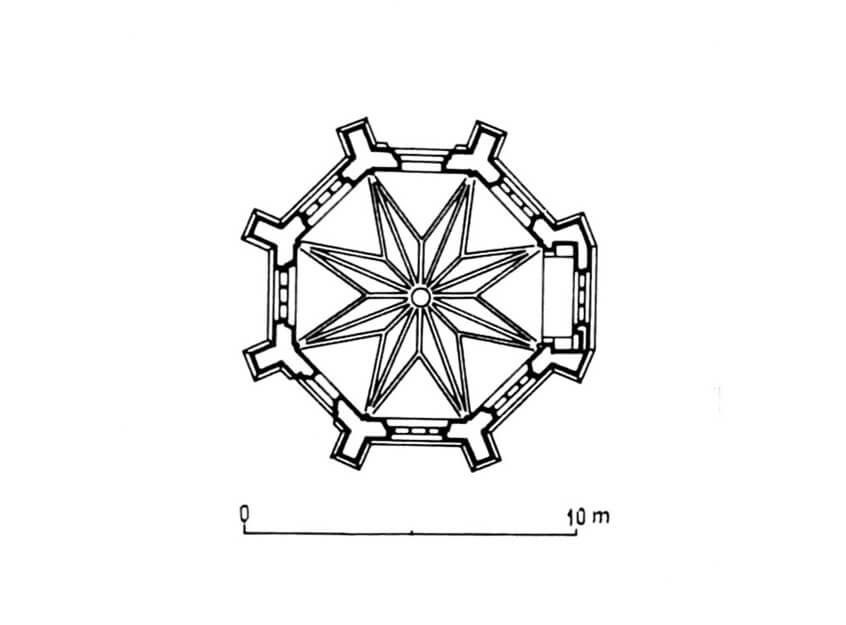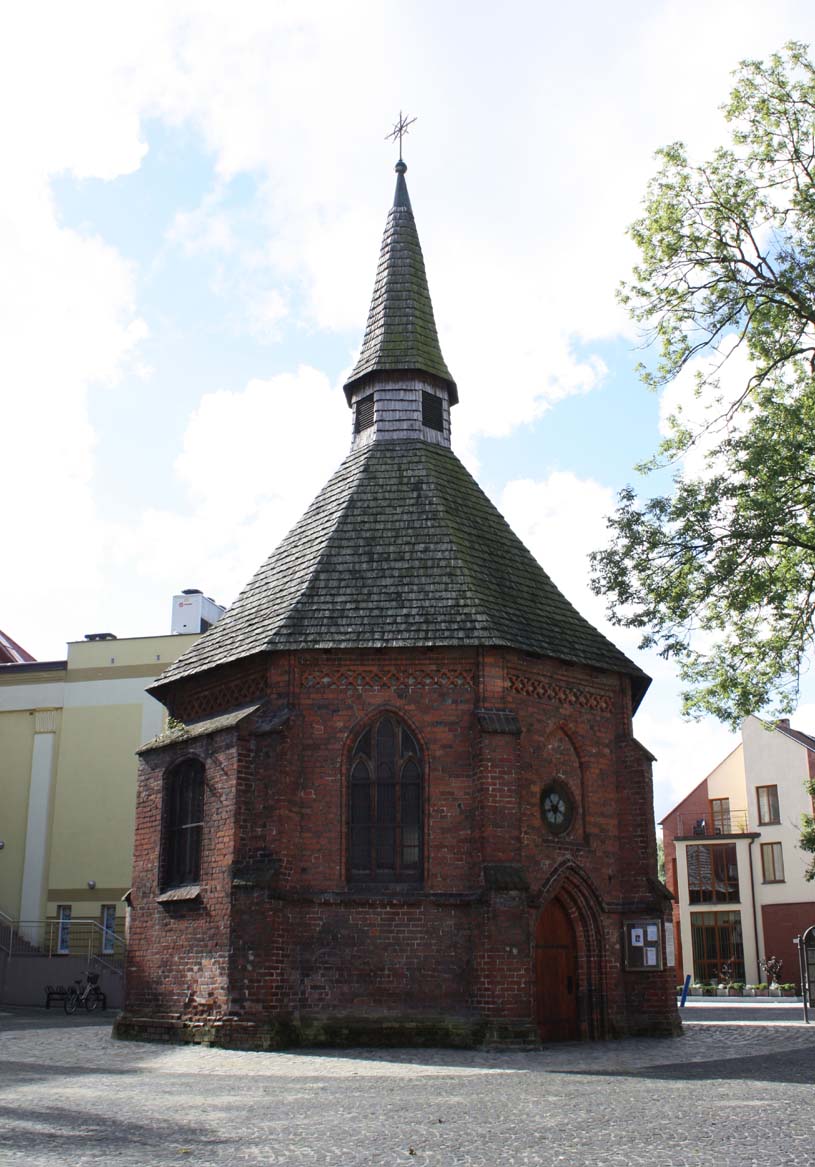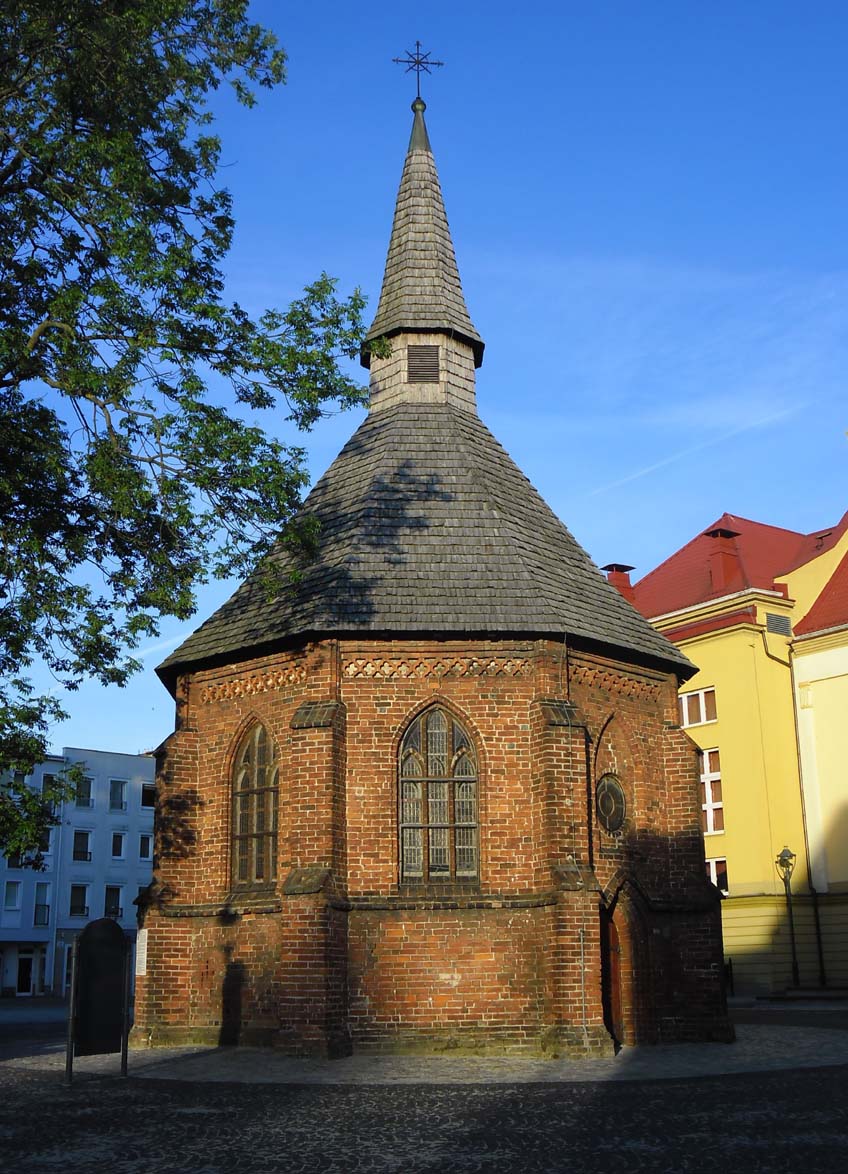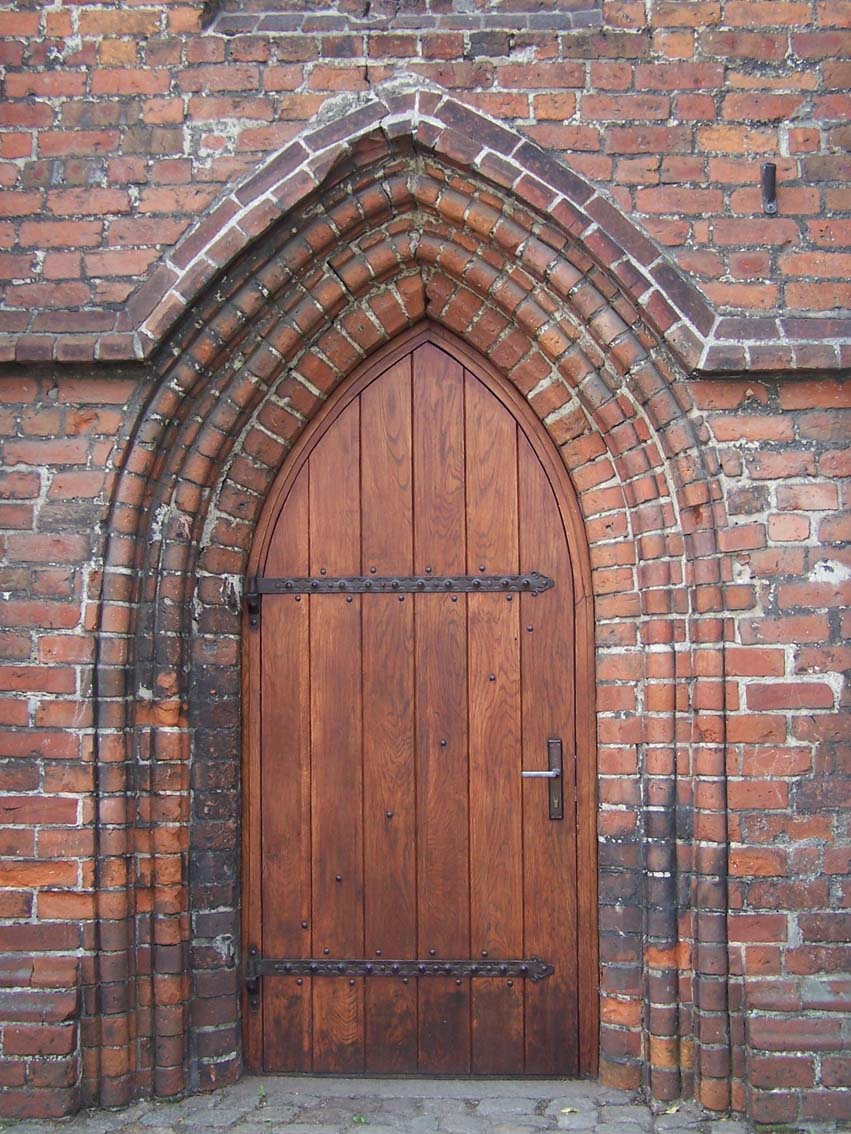History
Chapel of St. Gertrude and St. Barbara was built in the years 1382-1383. It was funded by the town council with the consent of the Cistercian nunnery. Initially, the building served as a hospital chapel, and then a cemetery chapel, located outside the town walls. In 1534 it became the property of the Evangelical Church. In 1662 it was repaired. In 1735, the chapel was turned into an ammunition store, which was accompanied, among others, by dismantling the helmet and bricking up the windows. It began to perform sacral functions again at the beginning of the 20th century. It was also then that its original appearance was restored.
Architecture
The chapel was erected on the southern side of the town, outside the walls and in front of the High Gate, on the western side of the Dzierżęcinka stream. It was built under the influence of Scandinavian architecture as a central, single-space structure on an octagonal plan. In the eastern section of the octagon a projection was built, serving as a substitute for a chancel. The nave of the building was covered with a pyramidal helmet topped with a sharp spire.
The walls of the chapel were pierced with pointed windows with three-light tracery and two stepped entrance portals. In the corners, the chapel was supported by eight buttresses, which in the upper part transform into pilaster strips. The horizontal division of the façade was provided by a protruding plinth and a drip cornice, also passing to the side walls of the buttresses. In the upper part of the façade separated by a cornice from the plinth, blendes with circular openings decorated with rosettes were placed above the entrances. A frieze made of bricks shaped in a quatrefoils run between the pilaster strips under the eaves of the chapel.
The interior of the chapel was covered with an eight-pointed stellar vault. The walls of the interior were divided into two zones: in the lower one there were semicircular recesses, and in the upper, slightly receding, windows. The stellar vault was supported by cylindrical shafts flowing down to the floor. The eastern avant-corps inside was allocated to the altar recess.
Current state
Chapel of St. Gertrude, as one of the three remaining Gothic cemetery chapels in the area (next to Słupsk and Darłowo), is one of the most valuable Gothic monuments in Western Pomerania. Despite the small size and simplicity of the plan, it presents a high quality of design and workmanship. During early modern renovations, the molding of the plinth, dripstone cornice and frieze were replaced, the jambs of the windows and their tracery were renewed, and the portals were also partially renovated.
bibliography:
Architektura gotycka w Polsce, red. M.Arszyński, T.Mroczko, Warszawa 1995.
Jarzewicz J., Architektura średniowieczna Pomorza Zachodniego, Poznań 2019.
Kubicki D., Gotyckie świątynie powiatów koszalińskiego i kołobrzeskiego, Pelplin 2001.
Pilch J., Kowalski S., Leksykon zabytków Pomorza Zachodniego i ziemi lubuskiej, Warszawa 2012.




