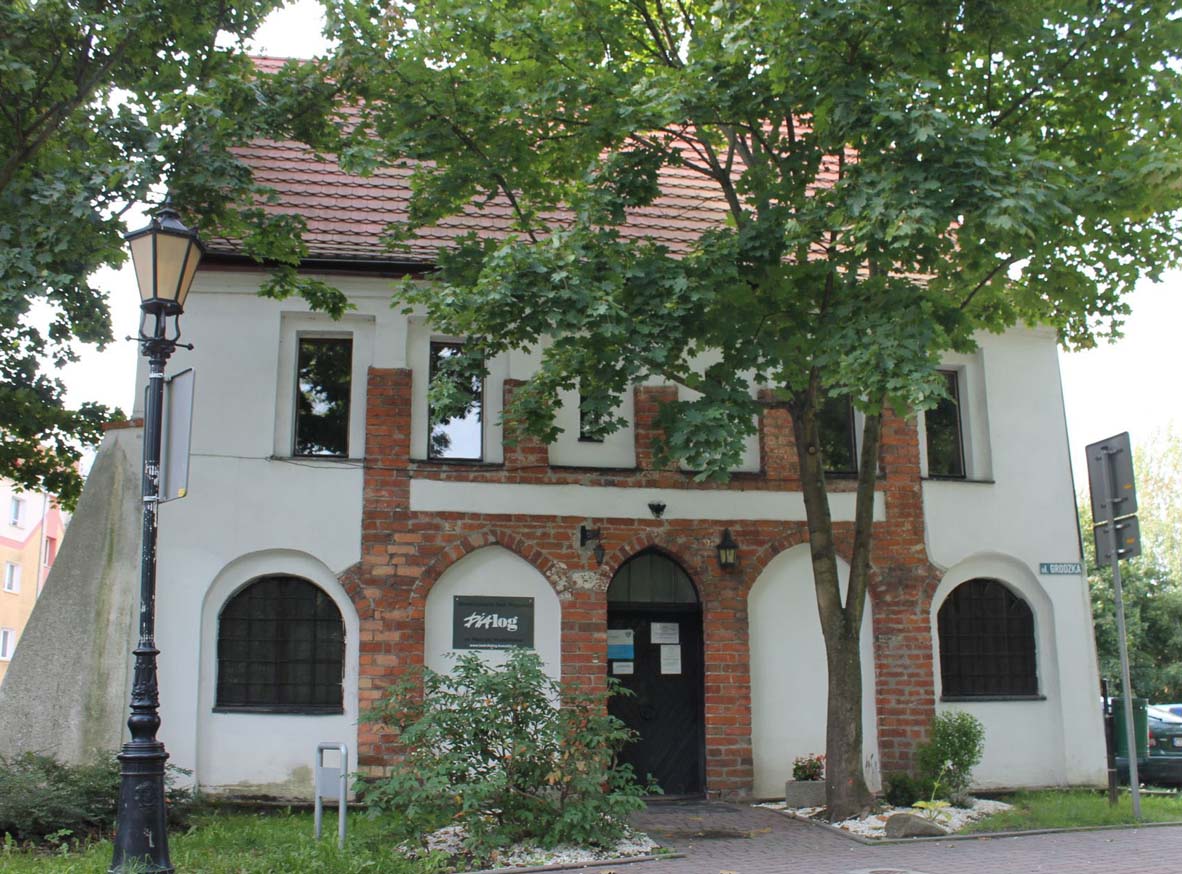History
The Koszalin Gothic tenement house, called the Executioner’s House, was built in the second half of the 15th century, or at the latest at the turn of the 15th and 16th centuries. The town obtained the right of judiciary in 1464, which entailed the obligation and privilege of having its own executioner, the executor of the most severe court sentences. The house erected for him was an expression of the town’s independence in terms of jurisdiction, but at the same time its location off the beaten track, near the town walls, was related to the prejudice and fear of the townspeople in relation to the profession of the owner of the building. Executions were carried out on the so-called Hangman’s Hill and on the town square, then the gallows was moved near the town walls. The last time the executioner fulfilled his duty was in 1893, but the house was still inhabited by his family in the 1930s. In 1945, the monument was damaged. It was rebuilt in 1956.
Architecture
The late-Gothic building was built of bricks on a quadrilateral plan similar to a trapezoid, which was dictated by the course of the town walls and the underwall street. A basement, ground floor and first floor were created, covered with a gable roof. The external facades of the building were separated vertically by relatively narrow windows and blendes with pointed arches. The horizontal division was created by a plastered band separating the two main storeys. The main entrance to the house was from the walls side, probably partly to facilitate the owner’s work, partly to limit his contacts with other townspeople. The interior of the ground floor was divided into a central vestibule and rooms on its sides. The rooms on the ground floor and first floor were probably covered with wooden ceilings, the basement was covered with a barrel vault.
Current state
Currently, only the eastern façade of the building has the Gothic stylistic features from the outside. The western façade is partially covered with a modern building, the southern one has no architectural details, while the northern one is simple, plastered, also without any details. In the center of the façade there is an ogival main entrance, and on the sides there are tall blendes and semicircular windows. On the first floor there are modern, rectangular windows and two central windows, perhaps similar to the original ones, in the shape of narrow slits. The façade is plastered, but brick fragments of the Gothic wall are visible. Inside, on the axis, the original passage vestibule has been preserved and vault in the basement.
bibliography:
Biała karta ewidencyjna zabytków architektury i budownictwa, Dom Kata, B.Dębowska, nr 3266, Koszalin 1981.
Pilch J., Kowalski S., Leksykon zabytków Pomorza Zachodniego i ziemi lubuskiej, Warszawa 2012.

