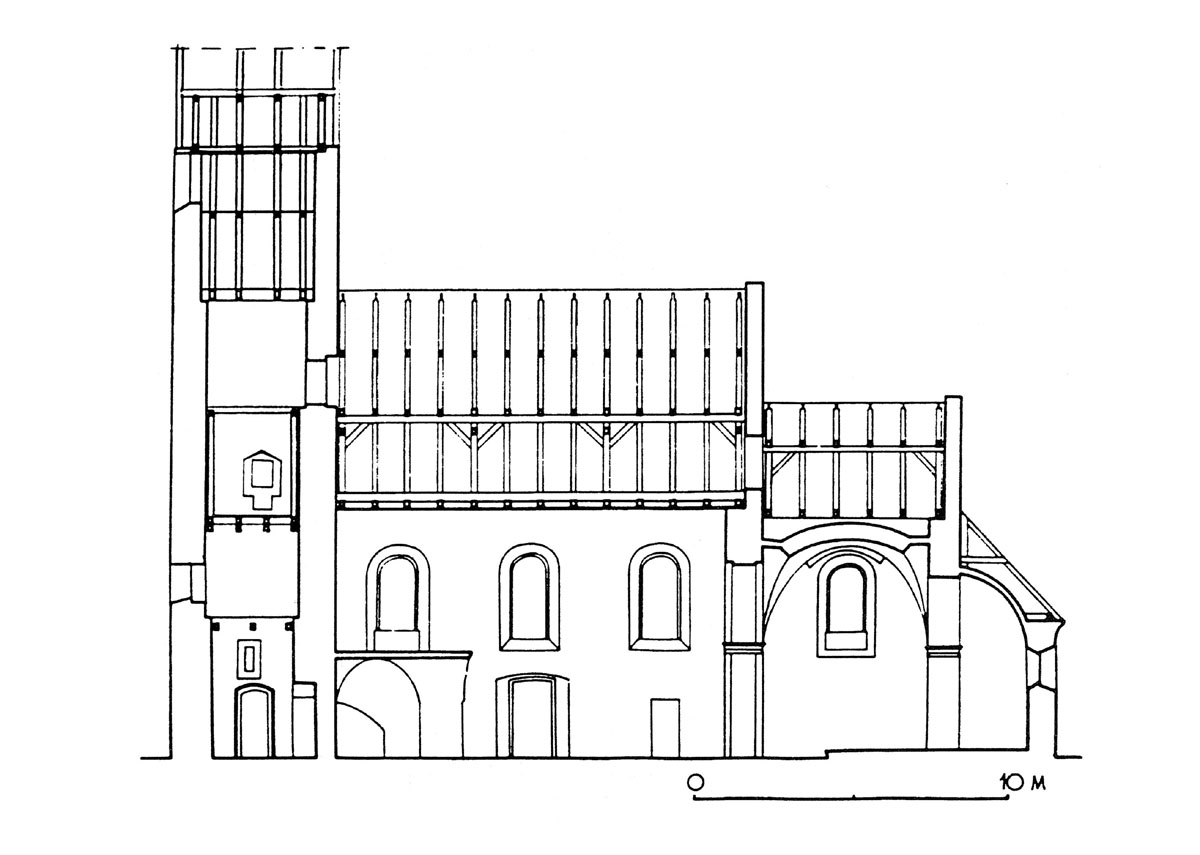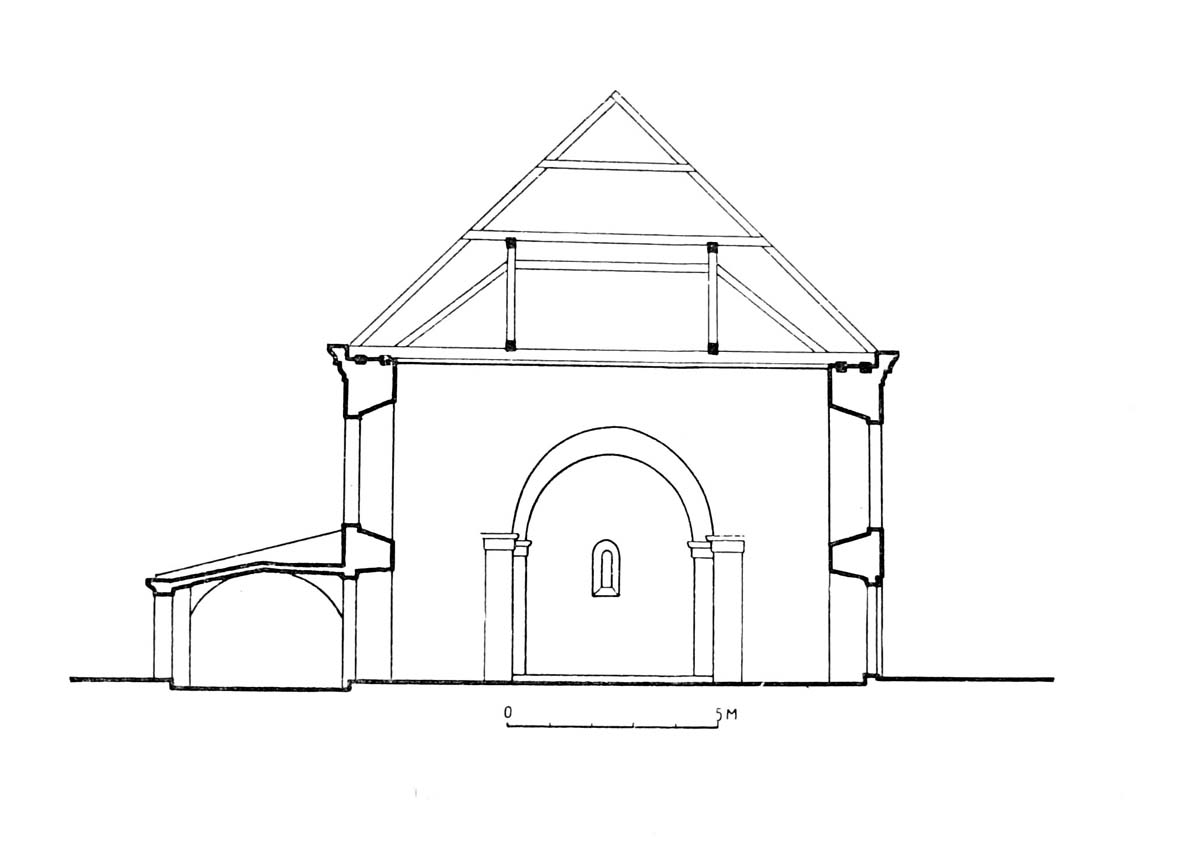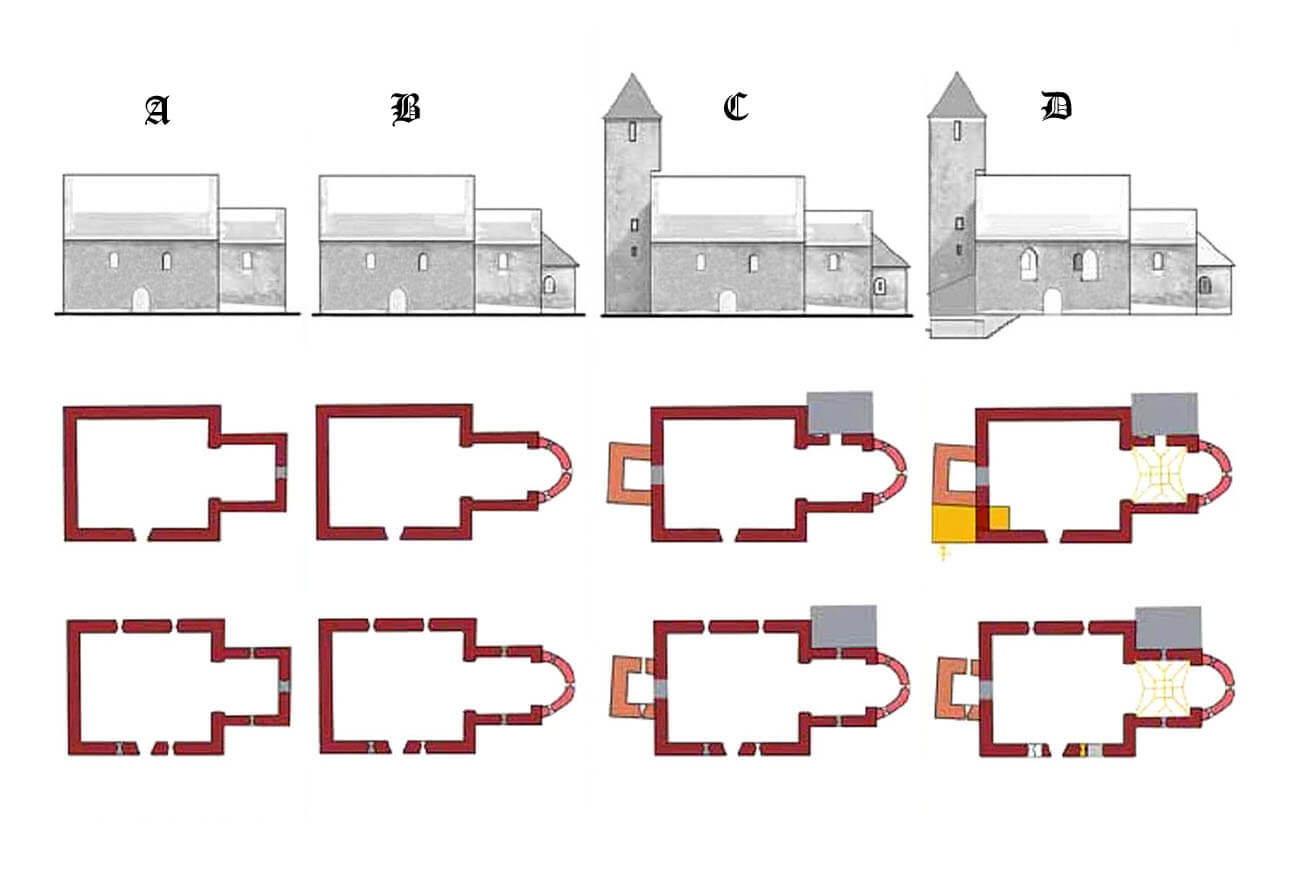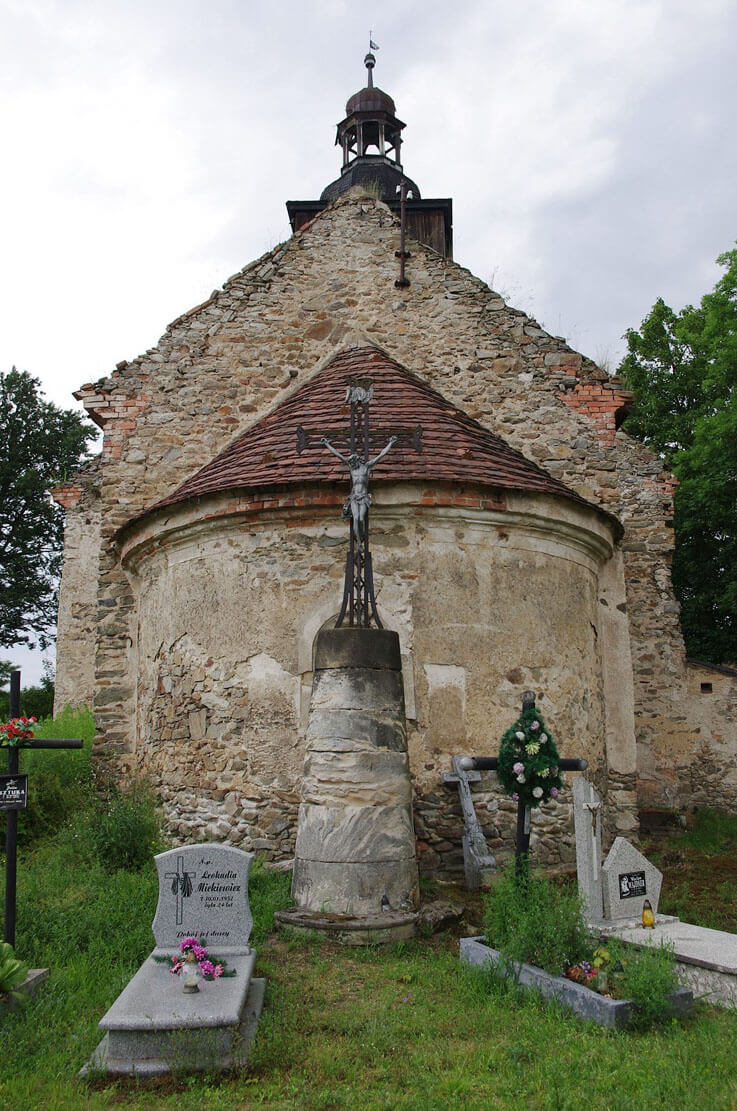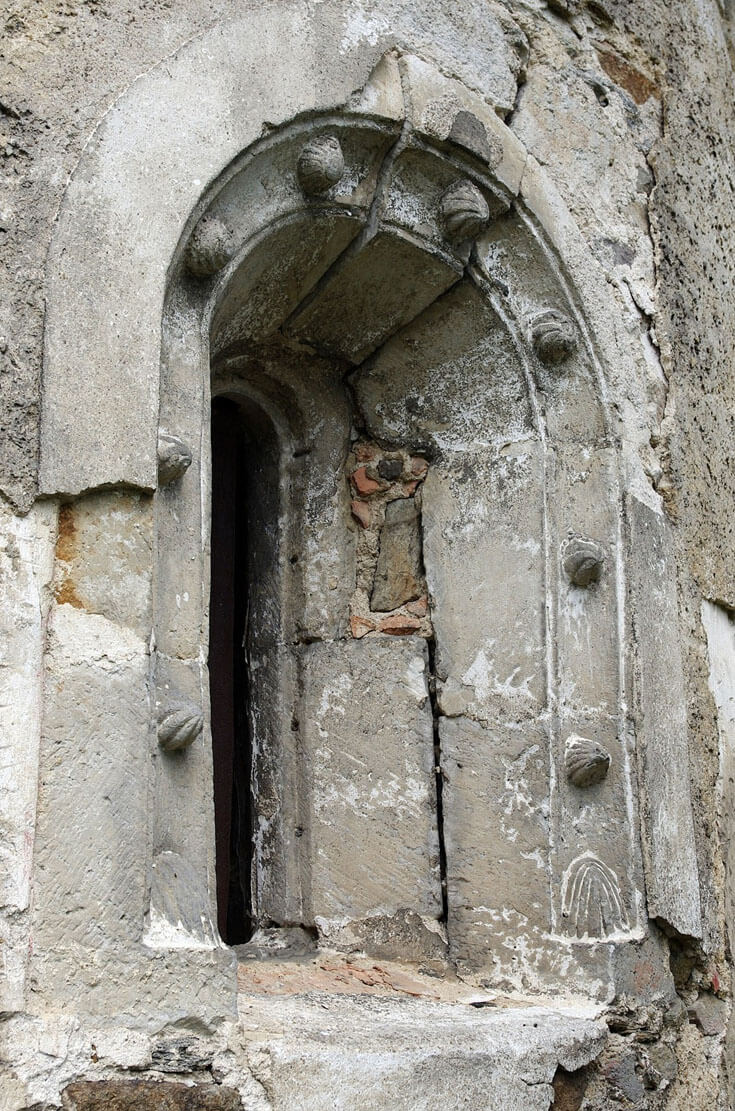History
The Church of the Blessed Virgin Mary in Kościelniki Średnie (German Mittel Steinkirche) was most likely built in the first half of the 13th century, at the earliest in the second quarter of that century and at the latest around its middle. It was first recorded in 1335, when in the tithe survey of nuncio Galhardus de Caneribius it was described as “ecclesia lapidea” – a stone church. At the end of the 14th century or at the beginning of the 15th century, a Gothic tower was added to the church. Subsequent reconstructions were carried out in the late Gothic style around 1454, which was documented by the date placed on the chancel vault.
In the 1520s, the church passed into the hands of Protestants, and in 1654, on the wave of the Counter-Reformation, it returned to Catholics. A little earlier, in 1629, a new tower helemet was installed, which was documented by placing a flag with the date on it. In the Baroque style, early modern repair and modernization works were carried out in the mid-17th century, when the windows were enlarged and an organ choir was installed. The medieval furnishings of the building were probably replaced at that time at the latest.
Initially, the church functioned as a parish building, but then it was transformed into a branch of the parish in Uniegoszcz, and in 1861 it was subordinated to the parish in Leśna. In the 19th century, a new sacristy and porch were added, and the tower was raised. Renovation and modernization works were carried out at least twice than. Damaged in 1945 and unused, the monument fell into ruin in the second half of the 20th century. The first repair works were carried out only in 2001.
Architecture
The church was erected in the center of the settlement, in the valley of the Kwisa River meandering on the western side, at the intersection of two routes that used to run through the village: a north-south road from Lubań to Leśna and a side road leading east to Grodnica. The church was located on an oval plot surrounded by a wall, which enclosed the church cemetery and protected it from animals. The area around the church was also surrounded by a ditch that functioned as a moat.
The church was orientated towards the cardinal sides of the world, built of erratic stones, pebbles and slightly cut sandstone (used in window jambs). Initially, it consisted of a rectangular nave measuring 12.2 x 10.5 meters and a four-sided, almost square chancel measuring 5.2 x 5 meters, so it had a form typical of a late Romanesque rural churches. Around the middle of the 13th century, a semicircular apse was added to the chancel from the east, which was not connected by toothing to the older walls. From the west, probably in the 14th or 15th century, a slender, quadrilateral tower with a slightly tilted axis was added. Probably in the late 15th century, a sacristy was built on the northern side of the chancel.
The jambs of the windows originally had careful decorative stonework. In the late Romanesque period, it were small in size, splayed on both sides and semicircular, with the eastern window of the apse distinguished by shell-like knobs placed around the jamb. In addition, the apse was illuminated by two side windows. In the chancel there was one window in the southern wall, and in the nave two windows from the north and two from the south. In the 15th century, some of the Romanesque windows were replaced with larger pointed windows to increase the amount of sunlight. This change was made in the southern wall of the nave, while the Romanesque windows were still in the northern wall in the 15th century. It is possible that the Gothic window was also placed in the southern wall of the chancel.
The entrance to the church was originally located in the middle of the southern wall of the nave, or possibly in the middle of the western wall. Both portals could also function. After the tower was added, it was connected to the nave. From the outside, the tower was initially entered only by a ladder through an opening at the first floor level. Inside the church, both the nave and the chancel were originally covered with a wooden ceiling, or there was a Romanesque groin vault in the chancel. Around 1454, the chancel was topped with a four-pointed stellar vault. Its ribs were spiringing straight from the walls, without a guiding rib or diagonal ribs in the central part of the vault. Moreover, during the Gothic period, a crypt was created under the floor of the southwestern part of the church, accessible only from the outside.
Current state
The church is considered one of the most valuable monuments of the region, but despite this it is in a state of makeshift roofed ruin. The original, intact spatial layout has been preserved, enlarged by the northern annexes, which are early modern additions (the Gothic sacristy has not survived). All window and door openings that function today were transformed, except for one Romanesque window in the apse. However, one bricked-up Romanesque window in the southern wall and two in the northern wall of the nave have survived, already blinded in the Gothic period. Relics of a 15th-century window have also survived in the southern wall. The cornices at the base of the chancel arch between the nave and the chancel have been preserved from the original architectural details. The stellar vault of the chancel from the mid-15th century is also visible, although in a ruined state. A bricked-up Gothic liturgical niche remains in the sacristy.
bibliography:
Krawiec I., Dzieje budowlane kościoła pw. NMP w Kościelnikach Średnich w świetle pomiarów inwentaryzacyjnych i badań architektonicznych, „Studia do Dziejów Architektury i Urbanistyki w Polsce”, 4/2021.
Krawiec I., Rustecka M., Włochyński L., Romański kościół p.w. NMP w Kościelnikach Średnich. Badania i rozważania na temat kierunków ewentualnych ingerencji konserwatorskich [w:] Dziedzictwo architektoniczne. Badania oraz adaptacje budowli sakralnych i obronnych, red. E.Łużyniecka, Wrocław 2019.
Kozaczewski T., Wiejskie kościoły parafialne XIII wieku na Śląsku, t. 2, Wrocław 1994.
Świechowski Z., Architektura na Śląsku do połowy XIII wieku, Warszawa 1955.
Świechowski Z., Architektura romańska w Polsce, Warszawa 2000.

