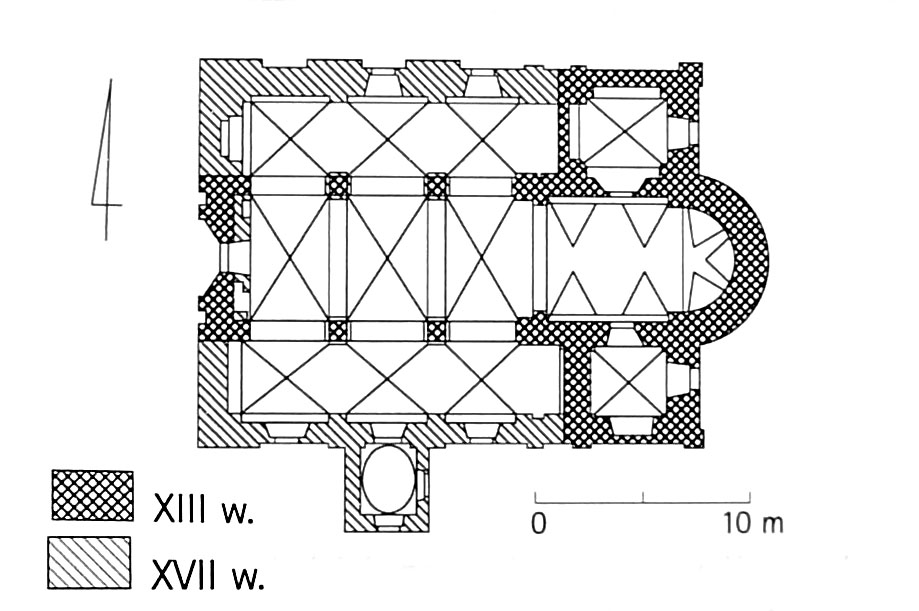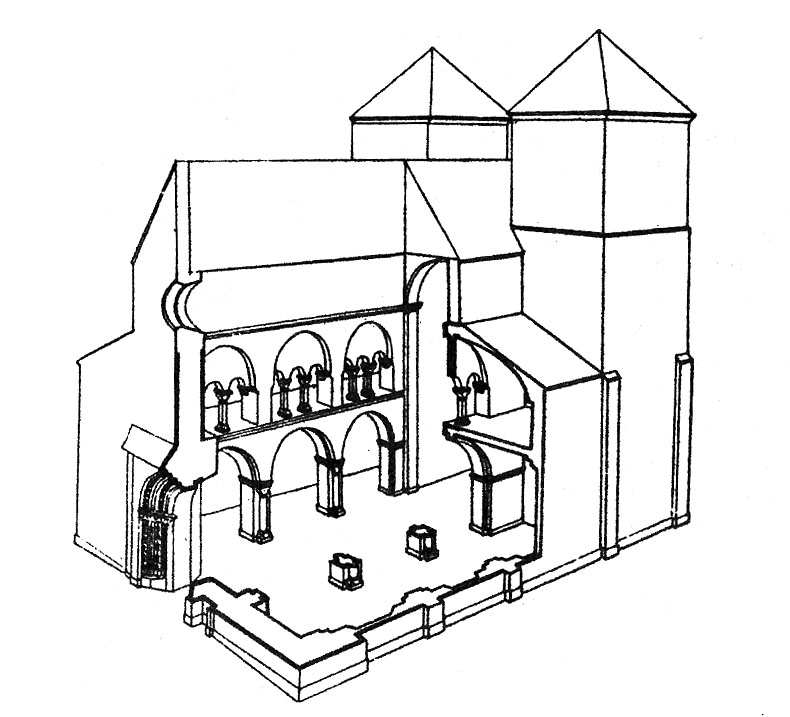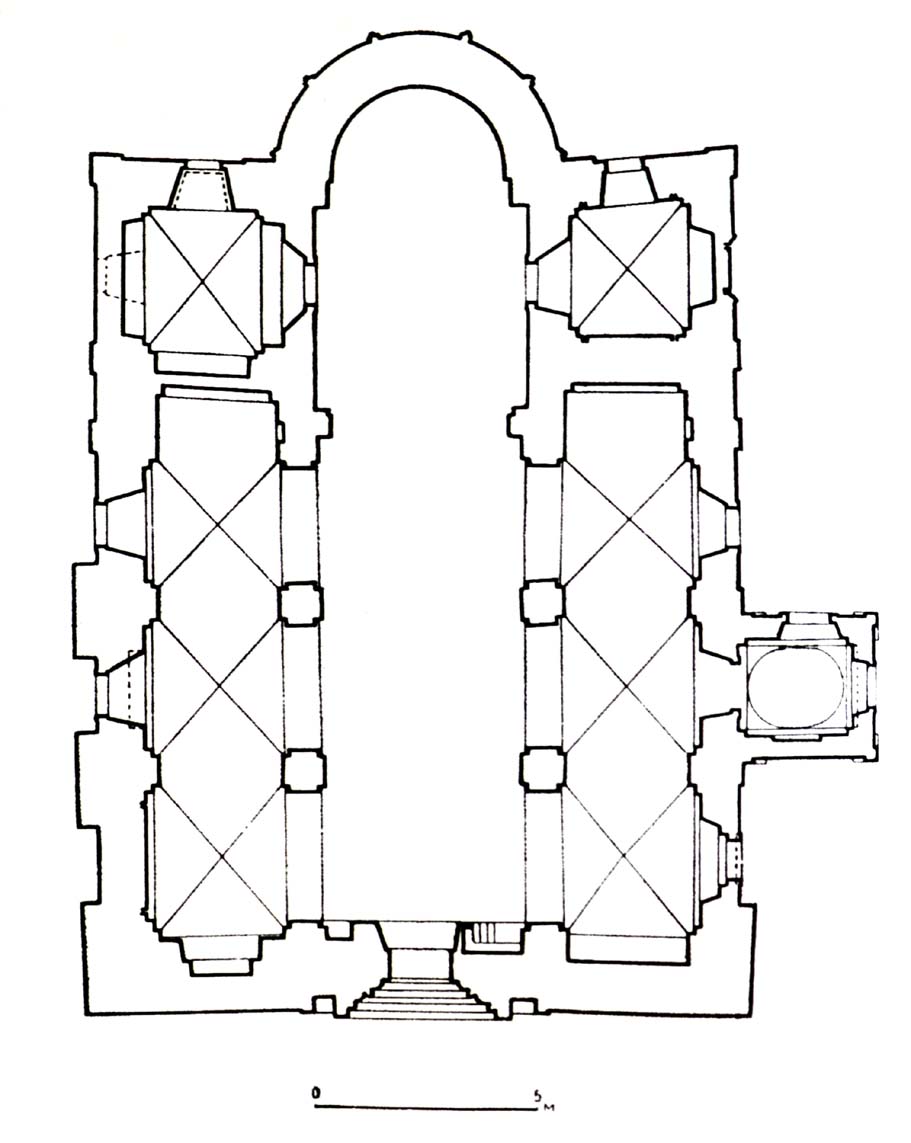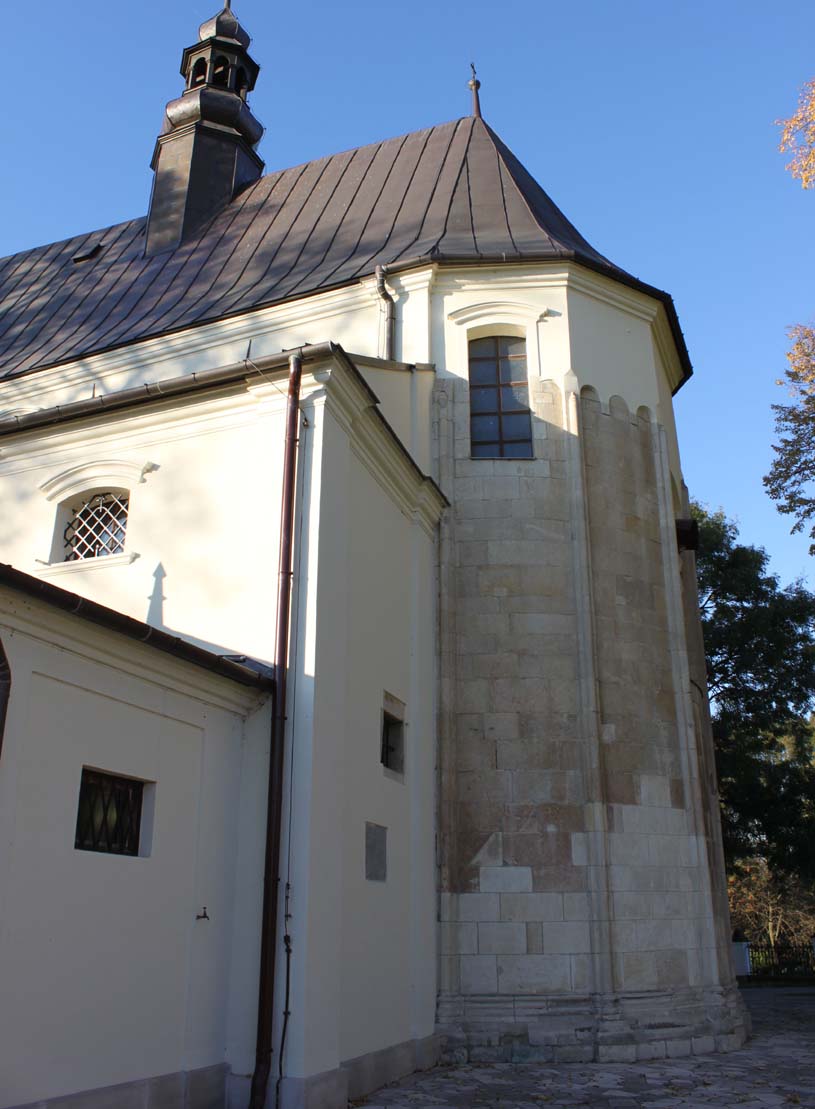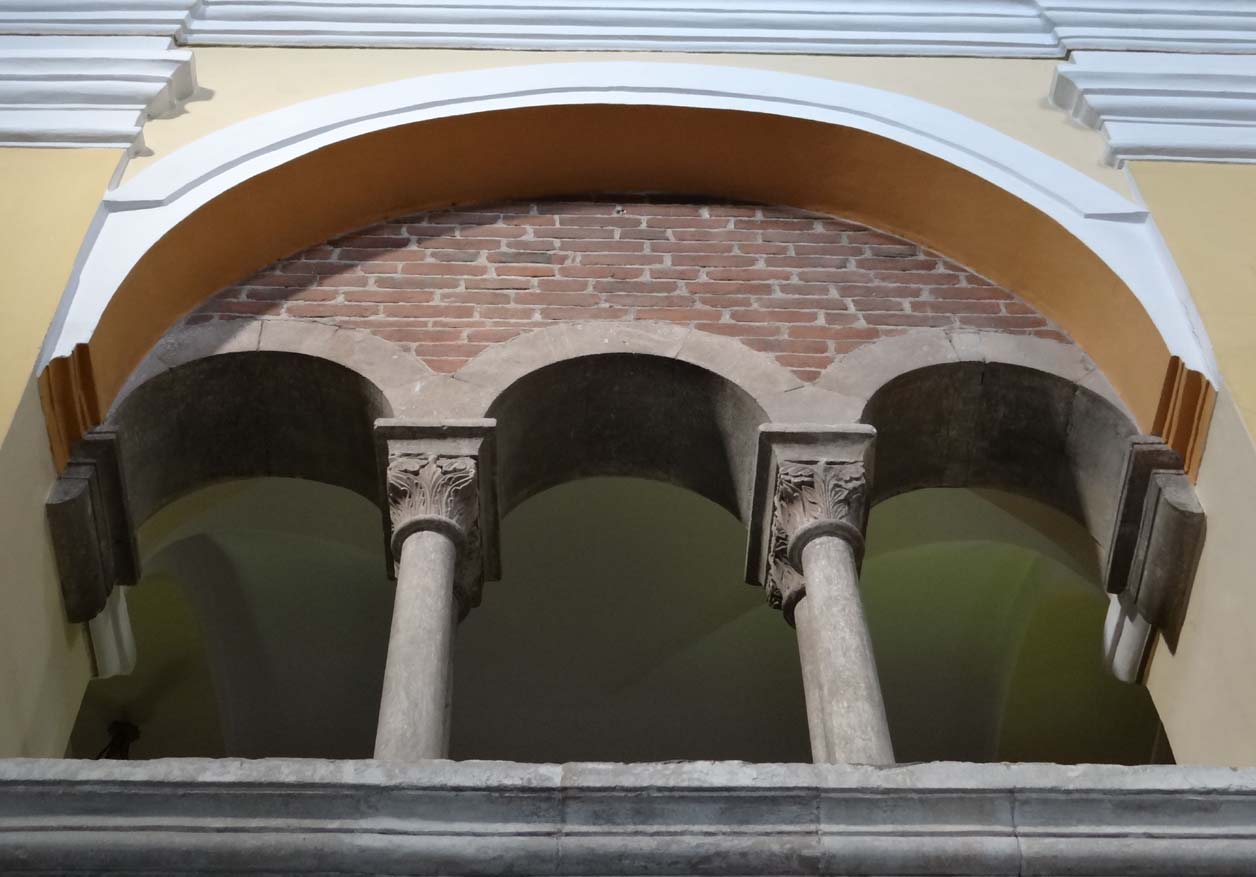History
The Church of St. Adalbert was built in the years 1231-1242 from the foundation of the bishop Wisław, the coat of arms of Zabawa, originating from Kościelec. At the end of the sixteenth century, it was ravaged by Polish Brothers and then abandoned for a long time. Rebuilt was carried out only in the 17th century, thanks to the efforts of priest Maciej Molęda. In the years 1628-1634, the walls of the side aisles were rebuilt, and the tower was liquidated, sinking it into a block of the corpus. On the place of timber ceilings, the Baroque vault and the Baroque top of the façade were introduced, unfortunately, no original window has been preserved. A new porch was added next to the southern wall of the church.
Architecture
The church was situated on the hill closing the village from the east. The hill was preceded by a spacious square at the junction of three roads, which offered the best view of the orientated church. Interestingly, the facade of the church facing the square, despite having an entrance portal, was less impressive, while the dominant in the form of two towers was on the eastern, presbytery side. Perhaps this is how the founder of the church, Bishop Wisław, wanted to raise the prestige of the clergy.
Church of St. Adalbert was built as a basilica with central nave and two aisles, closed in the east with a semicircular apse, so it was an imposing building, unique among rural parish churches in Poland. The nave had three bays, and the high chancel had two bays. Originally, there were two quadrilateral towers on the sides of the chancel, embedded in the lines of the aisles, which was clearly modeled on the Lower Rhine’s sacral architecture (e.g. the cathedral in Trier, the parish church in Andernach, the collegiate church in Boppard).
Romanesque parts were built of limestone ashlar, later supplemented with bricks. The apse’s elevations were partitioned with pilaster strips based on bases, with shafts placed over them. Additionally, an arcaded frieze ran between pilaster strips. Probably the whole building was surrounded by a plinth. The appearance of the original windows is unknown, but it can be assumed that they were splayed, semicircular, arranged between pilaster strips strengthening the walls.
The entrance portal was situated in the west facade. It received a three-step form with three pairs of columns partially covered with flat-carved floral motifs, and with a triple archivolt with a similar sculptural decoration. On both sides, the portal was flanked by high, but quite narrow recesses with semicircular tops, perhaps originally housing some form of carved decoration.
Inside, the division into aisles was provided by arcades, supported by pillars and half-pillars. The central nave was surrounded by galleries, opened to it with three-light openings. The twin columns placed in them received a rich decoration of heads. Each pair was different, and almost all were made by masons skilled in their art. It is not known whether the galleries had a ceremonial character, probably had representative values, and certainly had a utility function. Stairs led to them in the western part of the building, and possibly also in the towers. The utility character of the galleries was also evidenced by the damages to the shafts of several columns, probably caused by the removal of the wooden balustrades, which protected the galleries.
Current state
Despite significant transformations, the original Romanesque parts of the church have survived to this day, including walls of the chancel and the central nave, annexes at the presbytery built in place of the oryginal towers, and above all the galleries with three-light open-works running around the nave. The most representative element of the interior is the impressive entrance portal preserved to this day. On the ashlar and elements of the original stonework of the interior, a large set of stonework marks, including a swastika and an elaborate three-cross motif, placed on the arcade of the central window of the southern gallery, have been preserved. On the right frame of the western portal, on the other hand, there is an engraved mark, which is a combination of arches and a crossed Latin cross, and on the facade plinth as many as 18 L-shaped marks.
bibliography:
Jarzewicz J., Kościoły romańskie w Polsce, Kraków 2014.
Krasnowolski B., Leksykon zabytków architektury Małopolski, Warszawa 2013.
Soćko A., Romańska architektura kościoła pw. św. Wojciecha w Kościelcu Proszowickim — forma a znaczenie [w:] Architektura romańska w Polsce. Nowe odkrycia i interpretacje, red. T.Janiak, Gniezno 2009.
Świechowski Z., Architektura romańska w Polsce, Warszawa 2000.
Świechowski Z., Sztuka romańska w Polsce, Warszawa 1990.

