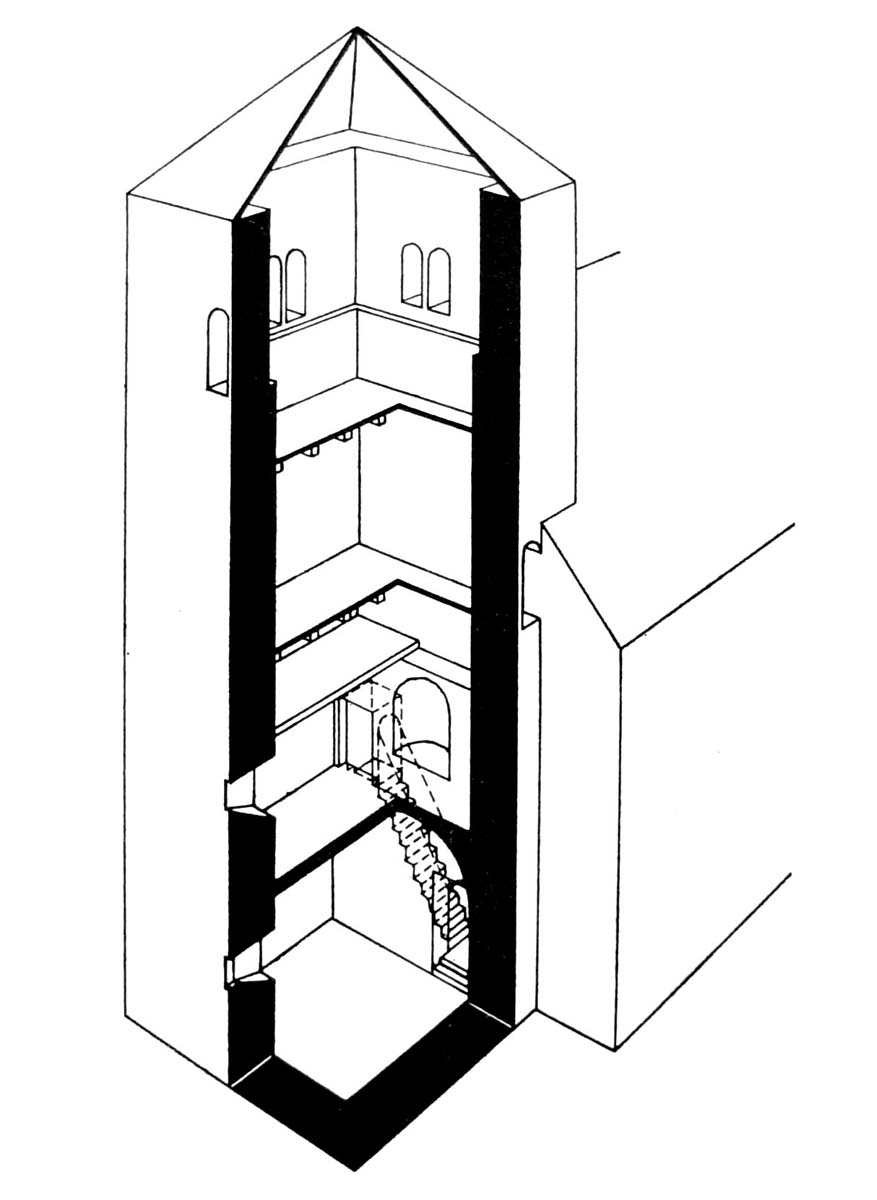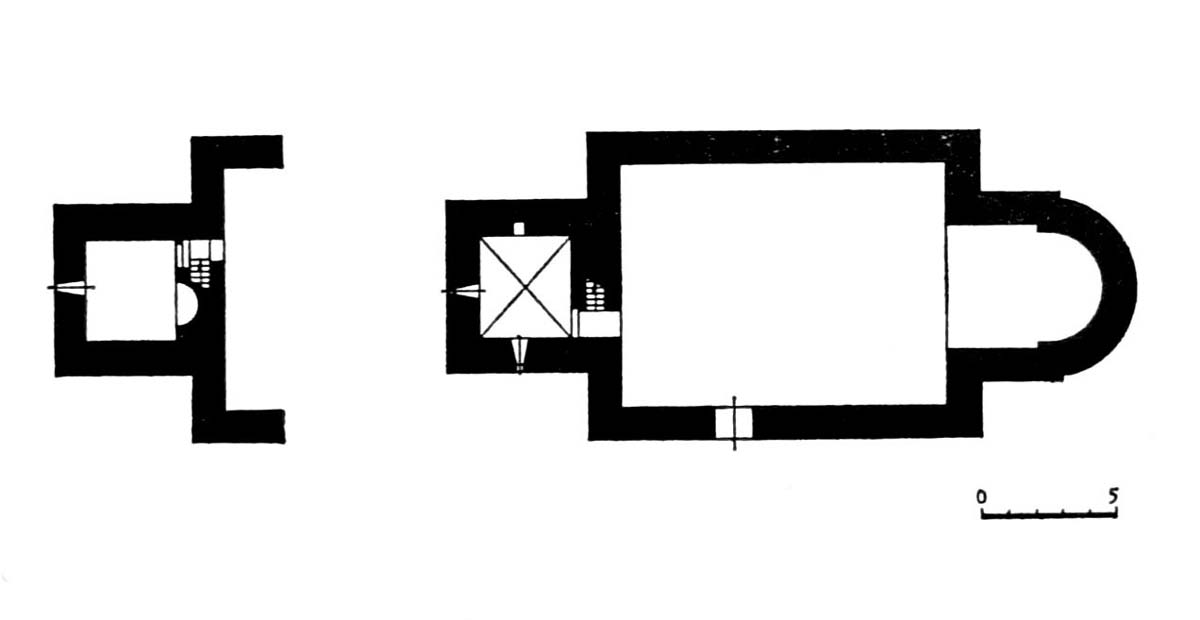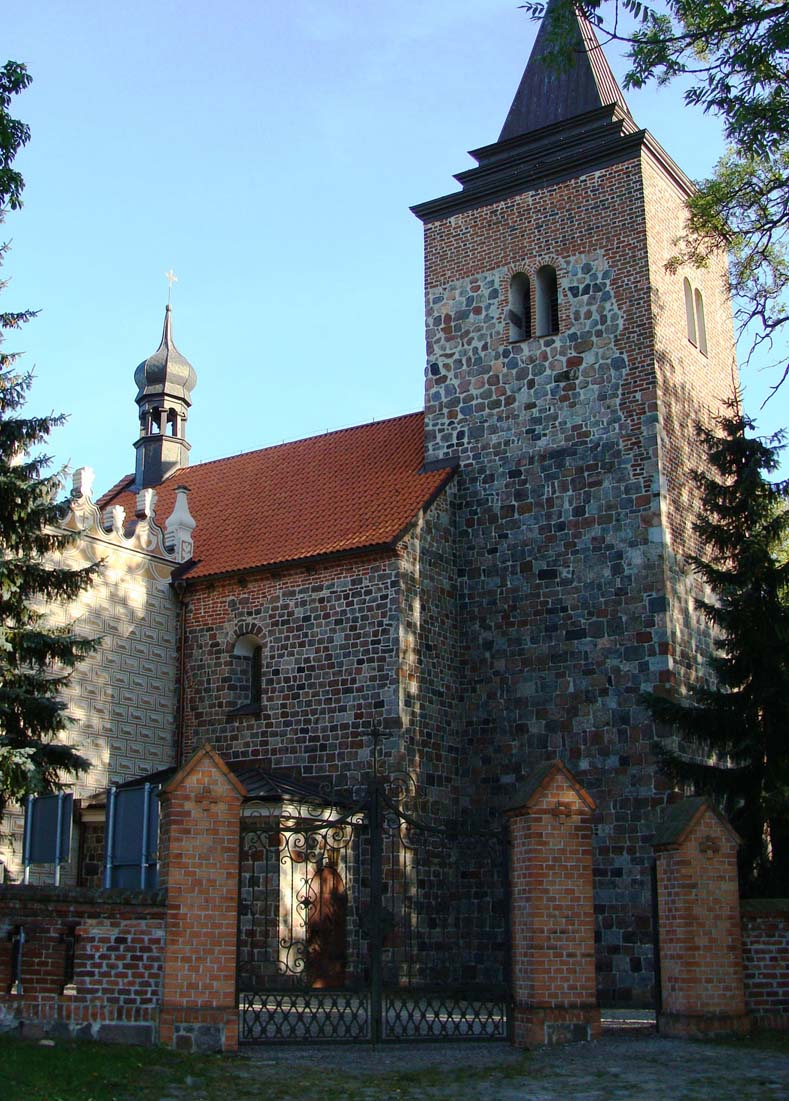History
St. Margaret in Kościelec Kujawski was erected at the turn of the 12th and 13th centuries. It was built in a village near the Mątwy crossing, one of the most important on the communication route leading from Greater Poland to Pomerania, which was guarded by the Kościelec stronghold. Taking into account the call of the church dedicated to Saint Margaret, popular in Greater Poland, analogies to religious buildings in Greater Poland and the original ducal property of Kościelec, it can be assumed that the church was founded by Prince Mieszko III the Old, reigning in Kujawy after the Mazovian dukes from the 1180s or 1190s to 1200 or 1202.
In documents the church was first recorded directly only in 1362. During this period, from the 1240s at the latest, Kościelec belonged to the Leszczyc family, the owners of the estates in the north-western part of Kujawy. The first information about the village was associated with this family, dating back to 1311. From that moment on, the name of the settlement Ecclesia Lapidea (stone church) or Koszczol appeared, which owes its name to a stone Romanesque temple. In 1320, the parish priests Herman and Fryderyk were recorded for the first time, who were sent by the judges of the Polish-Teutonic trial in Inowrocław in the dispute over the annexation of Gdańsk Pomerania, to the Grand Master of the Teutonic Knights, with a claim for the date of the judgment.
In 1362, there was a dispute over the right of patronage over the church, which was enjoyed by the owners of Kościelec. The conflict was led by cousins: Wojciech from Kościelec, the voivode of Brześć and Hektor from Pakość, the cupbearer of Brześć. This dispute ended with a compromise with the participation of King Casimir the Great. Somewhat later, at the beginning of the 15th century, due to the transfer of Kościelec into the possession of the Kościelecki family, the right of patronage was also granted to the heirs of Łabiszyn and Krotoszyn related to them. The beginning of the Kościelecki family was the relationship of the last member of the Leszczyc family – Dobrochna, with Janusz of Kutno, the voivode of Inowrocław from the Ogończyk family.
In 1488, at the request of Mikołaj Kościelecki, the Włocławek provost and his cousin of the same name, the heir of Kościelec, the church was raised by the bishop of Włocławek, Piotr of Bnin, to the dignity of a collegiate church. At that time, a provost and a college of six lay priests called vicars were established, obliged to help the parish priest, sing in the choir and celebrate mass for the donors.
From the fifteenth century, church underwent numerous rebuildings: the walls were raised and supplemented with bricks, a vault in the chancel was installed, and from the south in 1559 a Renaissance tomb chapel was added by the Kościelecki family, demolishing a large part of the nave wall to pierce it with a wide arcade. The visitation of 1582 also mentioned the existence of a sacristy, a cemetery and a parish school.
During the Polish-Swedish war of 1655-1660, the church burned down. It was rebuilt in 1688 thanks to a grant from Zygmunt Działyński, who financed the construction of a new polychrome ceiling in the nave and a ridge turret for a bell. The visitation from 1699 also mentioned the porch of the timber-frame structure, which was certainly created during the rebuilding period. In 1861, the northern wall of the nave was transformed, where the neo-Renaissance chapel of St. John was added, while in 1894 the nave was covered with a neo-Gothic net vault.
Architecture
The church was erected as a rural aisleless building, orientated, built of granite blocks on a rectangular plan. Later brickwork was carried out with the use of Gothic bricks and the so-called zendrówka bricks. Originally it consisted of a nave with interior dimensions of 8.6 x 12 meters, a narrow and short chancel of dimensions 4.5 x 2.2 meters, ended on the eastern side with a semicircular apse with a diameter of 2.1 meters, and a four-sided, four-storey tower measuring 3.7 x 3.4 meters, on the axis of the west facade.
The interior of the church tower housed a gallery (matroneum) on the first floor, intended as an honorable place for the founder and patron of the church. The ground floor was cross-vaulted, and the vertical communication between the floors was provided by stone stairs embedded in the thickness of the eastern wall of the tower. In the upper part of the tower, in each wall there were two-light windows closed with semicircles. These were the only larger openings in the massive building, because only slit openings were used in the ground floor. Thanks to this, the whole, after locking the door, could perform defensive functions if necessary.
The main entrance to the church was in the south wall through the Romanesque portal. In the early Middle Ages, the interior of the nave was probably covered with a wooden ceiling. Only in the 15th century, after the walls of the nave, tower and chancel were raised with bricks, a stellar vault was installed in the latter. The original small, semicircular and splayed windows were also transformed into larger pointed openings, and a triangular brick gable was built between the chancel and the nave, with a well-burnt zendrówka bricks incorporated therein.
Current state
The walls of the nave, the presbytery with the apse and the tower (along with the original stairs in the wall thickness) and the portal in the southern wall have retained the Romanesque character. In the chancel, a late-Gothic stellar vault from the end of the 15th century has survived, a Romanesque groin vault in the ground floor of the tower, and a neo-Gothic net vault is now visible in the nave. Between the nave and the chancel, the old impost cornices of the arcade have survived, while at the apse arcade there are two pilasters with cornices. The original, damaged Romanesque window is visible in the southern facade of the nave, another one in the tower walls, and the Gothic one in the eastern wall of the chancel and in the northern facade of the nave (bricked up and covered with a chapel). Moreover, from the west side of the chapel, a bricked up semicircular recess is visible. There is a Gothic crucifix from the 16th century in the porch. Unfortunately, two historic stalls from the 15th century were burnt by the Germans during the Second World War, and the late Gothic bell was melted down.
bibliography:
Hewner K., Kościół św. Małgorzaty w Kościelcu Kujawskim, Inowrocław 1998.
Tomala J., Murowana architektura romańska i gotycka w Wielkopolsce, tom 1, architektura sakralna, Kalisz 2007.
Tomaszewski A., Romańskie kościoły z emporami zachodnimi na obszarze Polski, Czech i Węgier, Wrocław 1974.
Świechowski Z., Architektura romańska w Polsce, Warszawa 2000.




