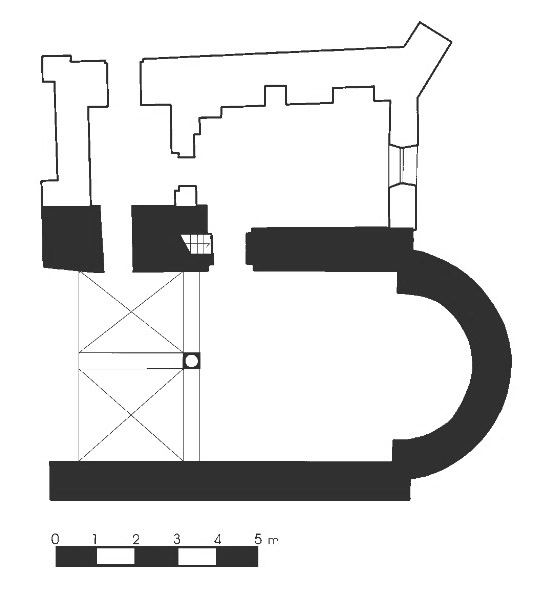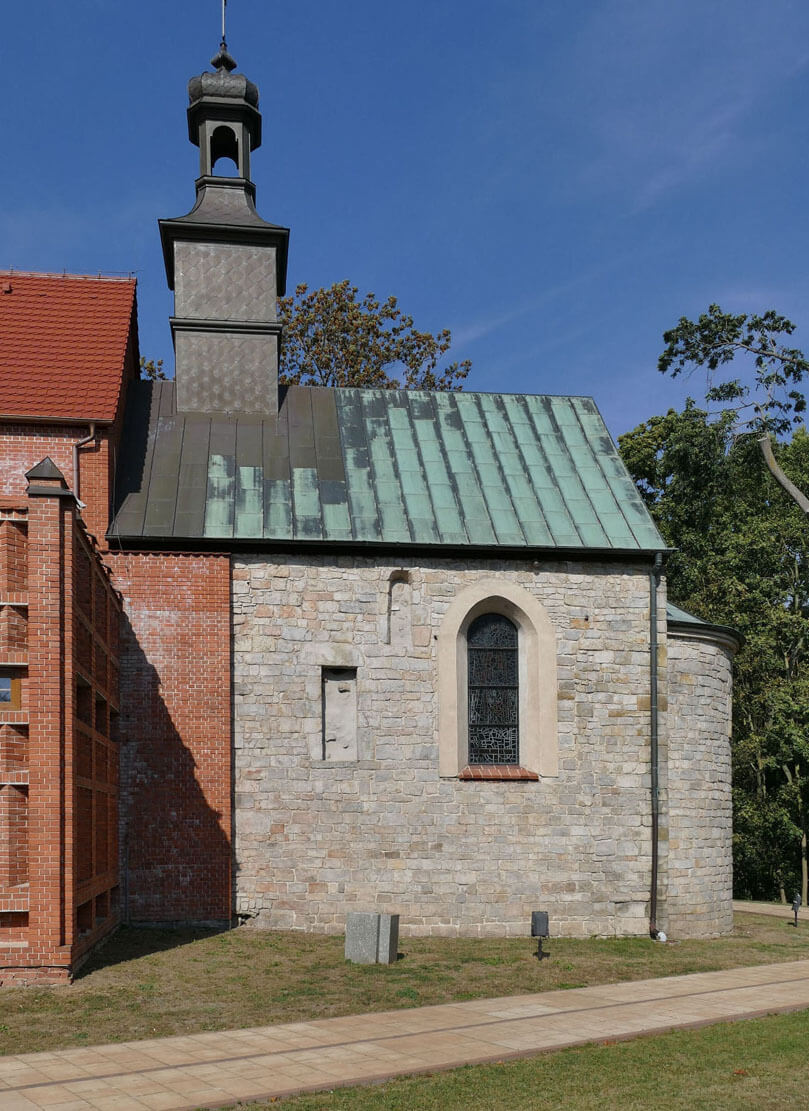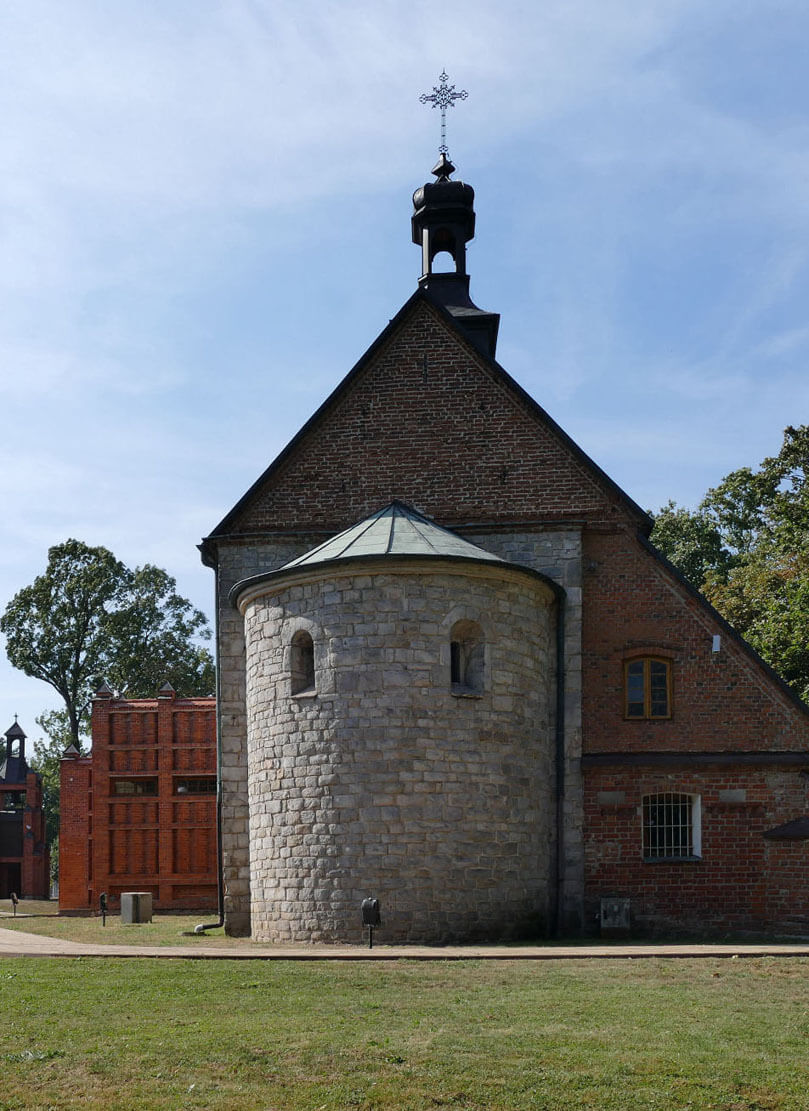History
The Romanesque church of St. Andrew in Kościelec Kolski was built in the 12th century, it could have happened in the first or second half of this century. The founder was probably the ruler, perhaps Bolesław III Krzywousty or one of his two sons: Mieszko or Bolesław the Curly. Most likely, near Kościelec there was a border between the lands of Mieszko the Old and Bolesław the Curly, designated by Krzywousty’s will. From the end of the 12th century, this area was undoubtedly in the Kuyavian principality, but it is difficult to decide who Kościelec belonged to in the key period, i.e. around the middle of the 12th century.
In 1362, the settlement was recorded in written sources under the name of Kościół (Church). The church itself was mentioned as a parish building only at the beginning of the 16th century, and a more detailed inventory was made in 1608. Earlier, in 1418, the parish priest of St. Andrew.
At the beginning of the 17th century, the church was rebuilt, as a result of which an orientated, timber building was created, connected with the Romanesque chancel. In 1712, the church was supposed to be in a bad condition, with a damaged roof. In 1760, the starost of Koło, Rafał Gurowski, funded the renovation and further modernization of the church. In the shape obtained at that time, the monument survived until 2001, when the timber part of the church was rebuilt into a hideous contemporary building.
Architecture
The Romanesque church was made of sandstone blocks, as an aisleless building on a rectangular plan with interior dimensions of 4.8 x 7.3 meters, closed with a lower and slightly narrower, semicircular apse with a radius of 1.9 meters. In the Gothic period, a brick sacristy with a treasury was attached to the north side of the church, supported by a corner buttress situated at an angle.
In the walls of the church, originally there were two small Romanesque windows, placed in the apse, symmetrically in relation to the longitudinal axis of the building. Each of them was crowned with one perfectly processed stone. In the nave from the south there was another small Romanesque, semicircular window, next to which a large ogival window was pierced in the Gothic period. The original entrance to the church was in the ground floor on the west or north side, although the northern wall of the nave was originally devoid of openings, in line with the medieval building tradition.
Inside, in the western part of the nave, there was originally a gallery, probably based on one centrally located column and two square vaulted bays. In the church of St. Andrew, entry to the gallery from the outside (from the south) was unusual in the territory of Poland in the 12th century. It useed of a ladder placed at the portal on the upper floor (such solutions functioned primarily in the Bohemia, e.g. the church of St. Clement in Stara Boleslav). The second entrance was placed in the thickness of the northern wall through the stairs and a narrow passage. Above the apse there was a hemispherical vault.
Current state
The church has retained the original Romanesque perimeter walls of the nave and the apse, with the exception of the dismantled western wall, next to which there is an exceptionally ugly contemporary building, standing on the site of a demolished early modern timber nave. In addition to the Romanesque part, the Gothic sacristy has also been preserved. Medieval architectural details include two windows in the apse, a bricked-up window in the southern wall of the nave, next to it also a bricked-up portal to the gallery, and the apse’s vault. Inside, there are also visible relics of the arch of the vaulted at the southern wall and the vault of the stairs leading to the gallery.
bibliography:
Różański A., Jednoprzestrzenne kościoły romańskie z terenu Wielkopolski, Poznań 2010.
Różański A., Schody do nieba — Kościelec Kolski odkrywany na nowo [w:] Architektura romańska w Polsce. Nowe odkrycia i interpretacje, red. T.Janiak, Gniezno 2009.
Świechowski Z., Architektura romańska w Polsce, Warszawa 2000.
Tomala J., Murowana architektura romańska i gotycka w Wielkopolsce, tom 1, architektura sakralna, Kalisz 2007.



