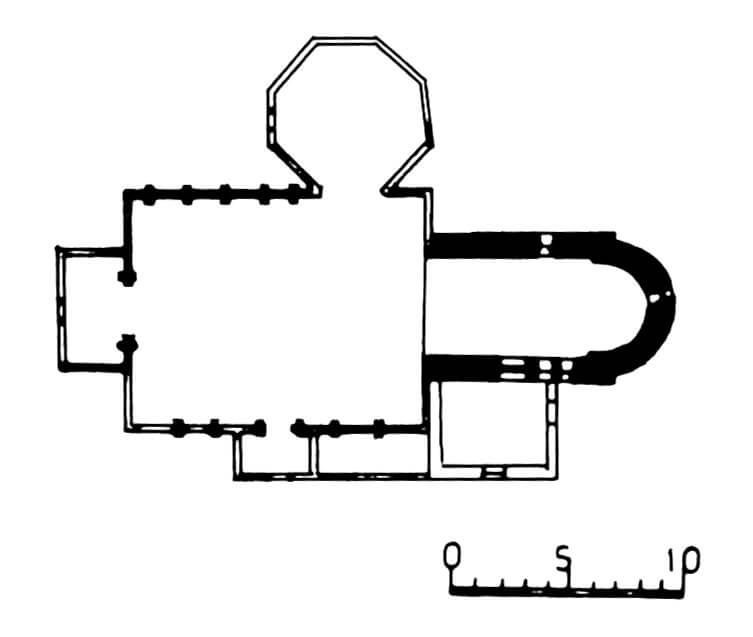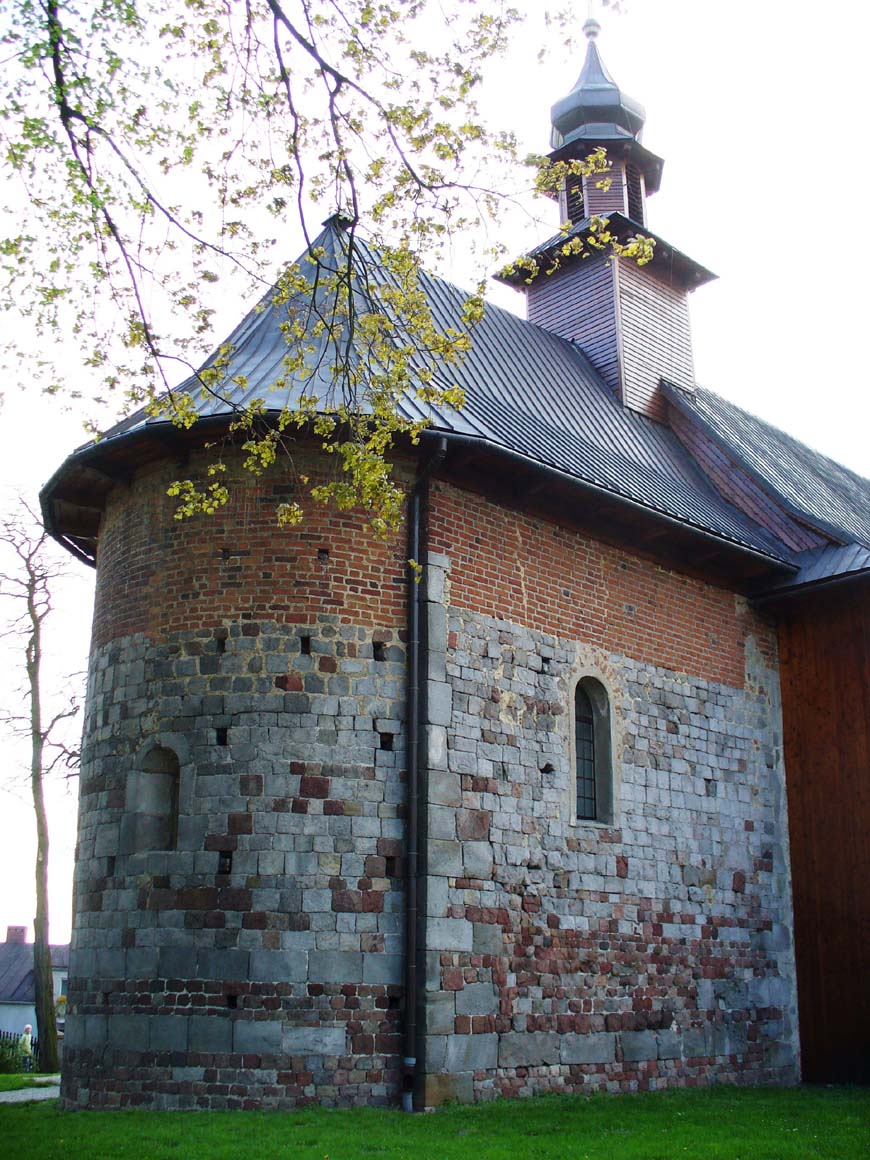History
Church of St Adalbert probably comes from the first half of the 12th century. In the 14th century the apse wall was raised by a brick part to the height of the nave, thus enabling the whole to be covered with one roof. Before 1606, a timber and wider nave and a chapel were added to the church, and in 1761 renovation works were carried out. In 1955, a brick sacristy was added to the south.
Architecture
The Romanesque church was built of irregular granite cubes and sandstone ashlar. The upper part of its walls was built in the later medieval period with bricks in the monk bond, and above the apse in the Flemish bond. Originally, the building consisted of a small nave with walls 1 meter thick and interior dimensions of 4.1/4.3 x 5.8 meters, which was closed from the east by a semicircular apse with a radius of 1.9 meters.
The lighting of the Romanesque building was originally provided by small, semicircularly closed, splayed windows in the southern wall and the apse. The northern wall, according to the medieval building tradition, had no openings. This practice was undoubtedly of practical importance, because it was from the east and south that one could get the most sunlight. It is also possible that this practice resulted from medieval mysticism which reserved the north side for evil powers from which it was necessary to separate.
The entrance to the interior led from the south through a Romanesque, stepped portal with a semicircular head and a smooth tympanum, with a stone mark on the reveal. The church was covered with a wooden ceiling or an open roof truss. The austere and dark interior is diversified in the apse with decorative lines carved in the mortar.
Current state
The oldest part of the church that has survived today is the Romanesque part of the building made of granite, currently serving as the chancel of a larger, early modern temple. Due to the extension, the western facade of the Romanesque church was pulled down. In the Romanesque part, on the southern wall and in the apse, semicircular, splayed, Romanesque windows (partially reconstructed in 1967) have been preserved, while the northern window is erlay modern. On the south side, the original portal with a stonemason’s mark on the jamb has been preserved, currently covered with a brick sacristy. The latter is a modern, ugly building that does not fit into the historic part of the church. In the apse, you can see 12th-century decorative carvings.
bibliography:
Katalog Zabytków Sztuki w Polsce, tom V, zeszyt 6, powiat kaliski, red. T.Ruszczyńska, A.Sławska, Warszawa 1960.
Świechowski Z., Architektura romańska w Polsce, Warszawa 2000.
Tomala J., Murowana architektura romańska i gotycka w Wielkopolsce, tom 1, architektura sakralna, Kalisz 2007.


