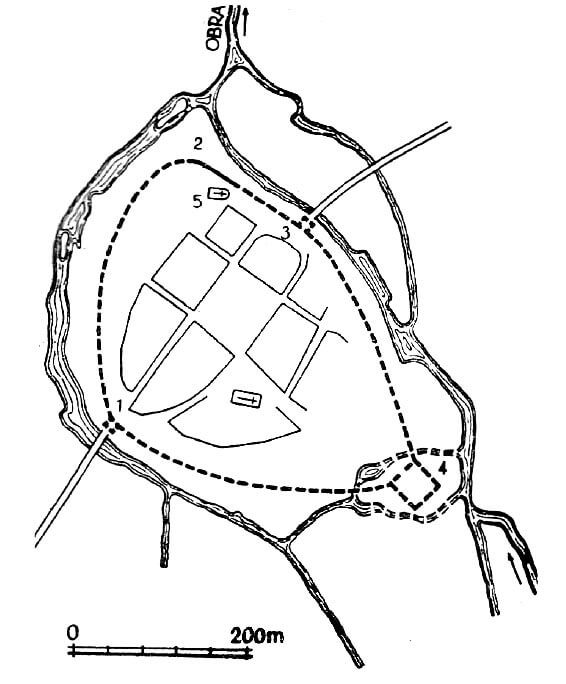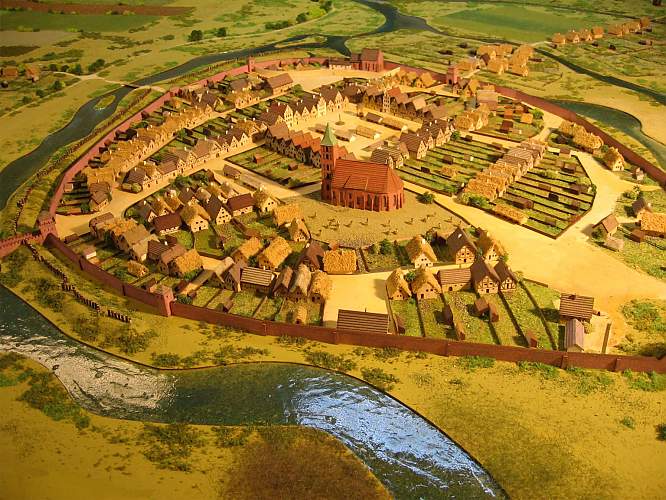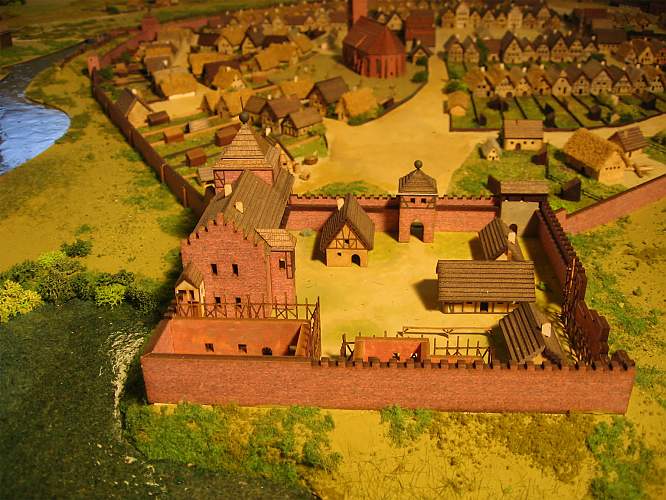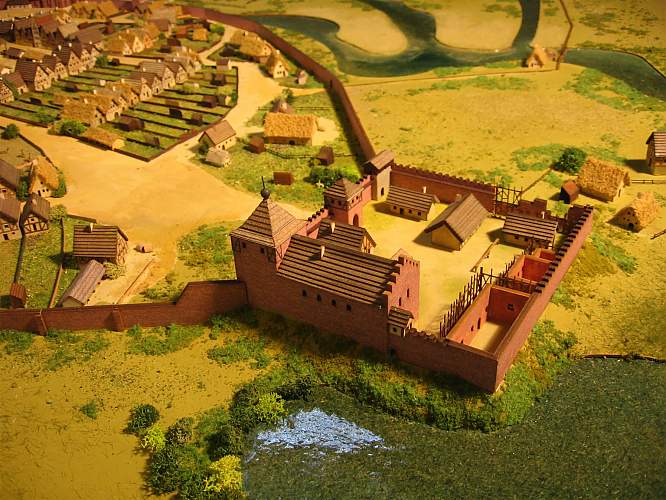History
The first mention of fortifications in Kościan (castrum), probably still wood-earth, dates from 1305. The brick castle was built perhaps in the first half of the fourteenth century, although it is more likely to be erected on the initiative of King Władysław Jagiełło. Construction of the town defensive walls in Kościan took place at the end of the 14th century or after 1400, when the foundation privilege was renewed.
In 1396, the Głogów Gate was recorded in documents, in 1398 the bricklayer Moczygroch, who had a house in Kościan was mentioned, and the walls themselves were recorded in 1409, when King Władysław Jagiełło, in recognition of the inhabitants’ merits in the construction and maintenance of the fortifications, allowed the town authorities to establish four butcher’s stalls, four shoemakers’ stalls and four bakeries, the proceeds of which were to be used for repairs and completion of construction works. Later, the fortifications were probably modernized, as indicated by the extensive form of the foregate of the Głogów Gate and the information that the workers of the starost, Łukasz Górka, who were to repair them, were not allowed to enter the walls. From other mentions it is known that the townspeople who had plots near the fortifications were obliged to watch at night (“vigilie nocturne” from 1496), and at the gates there were guards (“custodes et portulani” from 1498).
The castle was the seat of the starosty that belonged to the great families of Greater Poland. It served many times for Władysław Jagiełło’s whereabouts during his traveling around the kingdom. In the period from 1393 to 1433 he stayed here as many as 22 times. Despite this, the castle probably did not have much defensive value, because in 1443 it was easily captured by the burghers of Kościan. In the years 1503 – 1506, on the order of king Jan Olbracht, Spytek of Jarosław, the castellan of Kraków and Kościan, was to pay every year 40 fines from the income of the starosty, to maintain the castle and pay for the garrison. The king made a similar order in 1506 against Łukasz Górka.
Early modern rebuildings probably did not change the appearance of the castle much, but despite the renovation works carried out in the second half of the 16th century by the staroste Piotr Opaliński, and later, before 1565 by his successor Wojciech Czarnkowski, the castle was in poor condition. Fortifications probably suffered during the wars with the Swedes in the mid-seventeenth century, when the town and the castle burned. Greater damages were caused to the defensive walls of Kościan in 1704, when the Swedes again occupied the town. In the 19th century, brick walls were used to build houses, which greatly accelerated the devastation of fortifications. The castle, neglected somewhat in the middle of the 16th century, was 100 years later completely burned by the Swedes and was no longer rebuilt.
Architecture
Kościan was established in the swampy valley of the Obra River, providing significant natural defensive conditions. Both elements, the castle and the town, formed a coupled defensive complex, their location suggests that the town walls was brought to the previously erected castle.
The circumference of the defensive walls was marked by a circle, elongated in the south-east direction, for connection with the castle. The area of the town within the walls was about 10 ha, and the length of the fortification line was 1150 meters. Along the town walls there was an unbuilt strip of land in the Middle Ages, only a Dominican monastery in the fifteenth century took a place in the vicinity of the fortifications. The brick defensive wall was no less than 6-7 meters high. Its other dimensions and the way of crowning are not known, it was not reinforced with towers.
In the Middle Ages, the town had two gates: Poznań Gate from the north-east and Głogów Gate in the south-western part of the town. Little is known about their architectural form. They were probably located in typical gatehouses, protruding forward of the walls line. The foregate of Głogów Gate was probably built as a result of its extension in the late Middle Ages or early modern times. At the beginning of the 16th century, a gate in the west of the circuit was pierced, leading to the Bernardine monastery.
The Kościan Castle was not initially linked with the town, but was very close to it. The merger took place during the construction of the town defense walls, which leaned against the castle on both sides. Castle had the shape of a regular quadrilateral, close to a square with a side length of about 50 meters. The entrance was situated in the gatehouse led from the side of the town, from which it was divided not only by the wall, but also probably by ditch with water. The main castle house stood from the south. It was two storied, with a basement and a single-aisle layout of the rooms, separated with wooden or half-timber screens. In the 16th century, vertical stairs in the lobby allowed vertical communication. The northern part was occupied by wooden economic buildings (kitchen, stable, service house), while the eastern part was occupied by the walls of destroyed or never completed three castle’s houses. It is also known that at least from the sixteenth century there were two postern gates: the southern one inserted between two buildings, which led to the brewery and baths located at the pond outside the castle and the other on the north side. Buildings associated with the castle also were within the town walls, in the area between the castle and town plots. There was a half-timbered horse mill and a large wooden stable.
Current state
The castle has not survived to modern times. From among the town walls only a short fragment remained in the back of the church of Jesus.
bibliography:
Leksykon zamków w Polsce, red. L.Kajzer, Warszawa 2003.
Pietrzak J., Zamki i dwory obronne w dobrach państwowych prowincji wielkopolskiej, Łódź 2003.
Tomala J., Murowana architektura romańska i gotycka w Wielkopolsce, tom 2, architektura obronna, Kalisz 2011.
Widawski J., Miejskie mury obronne w państwie polskim do początku XV wieku, Warszawa 1973.




