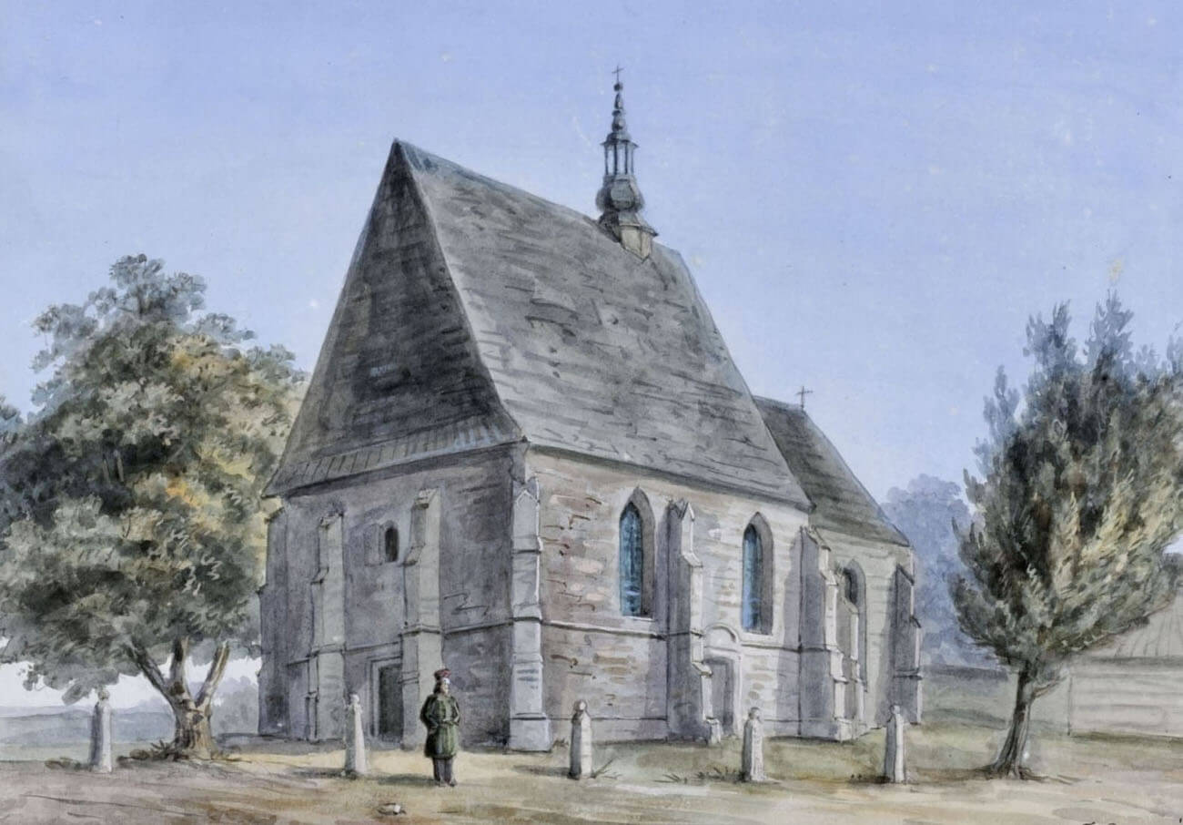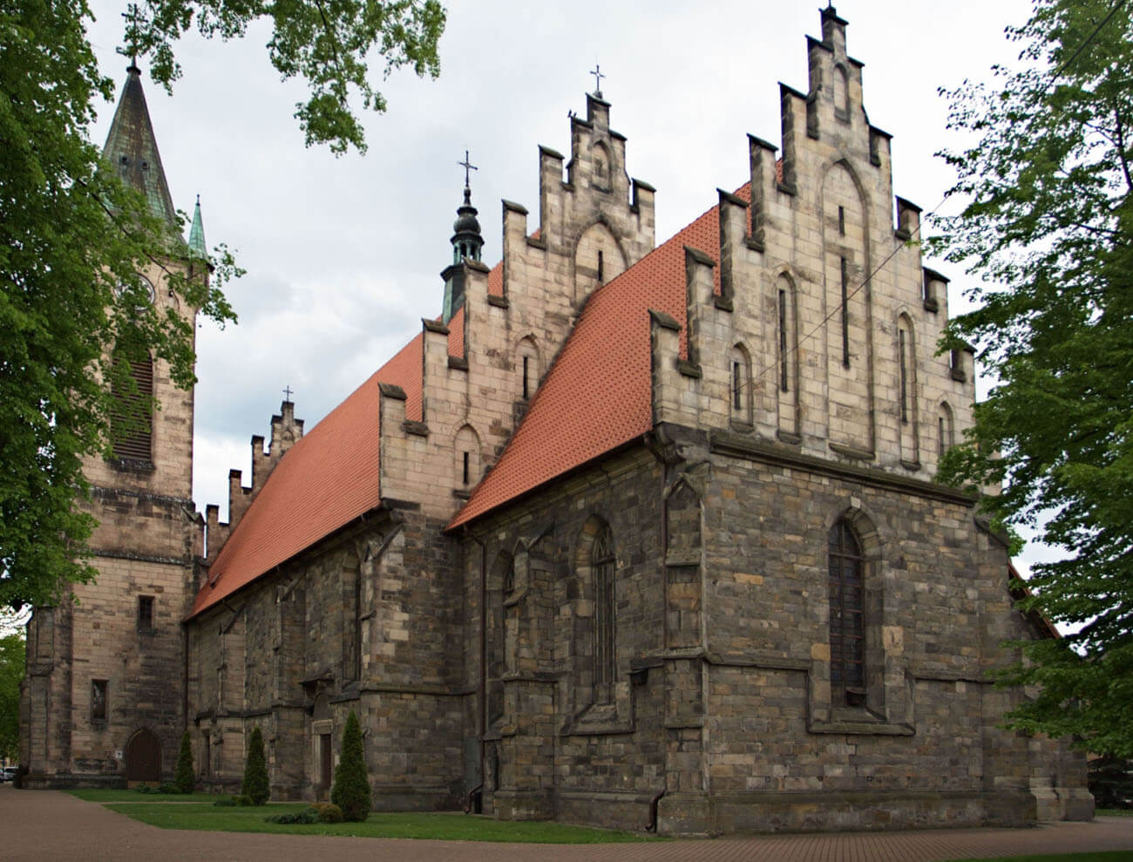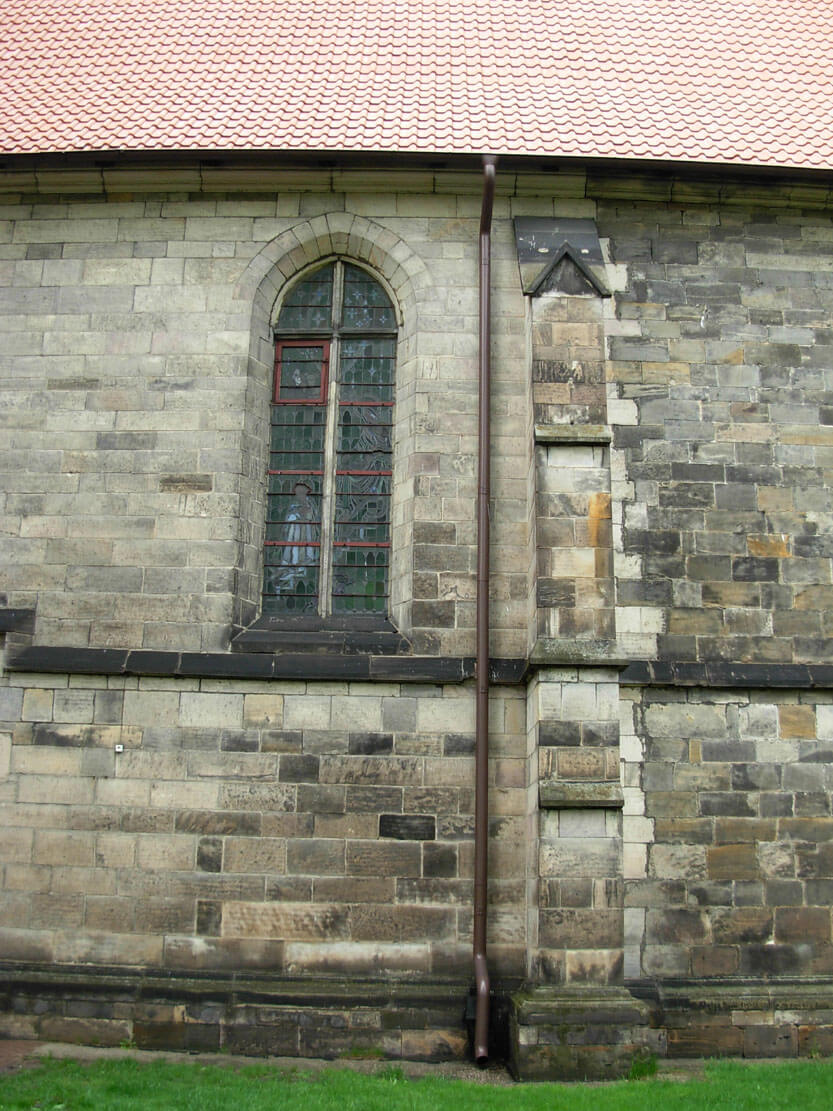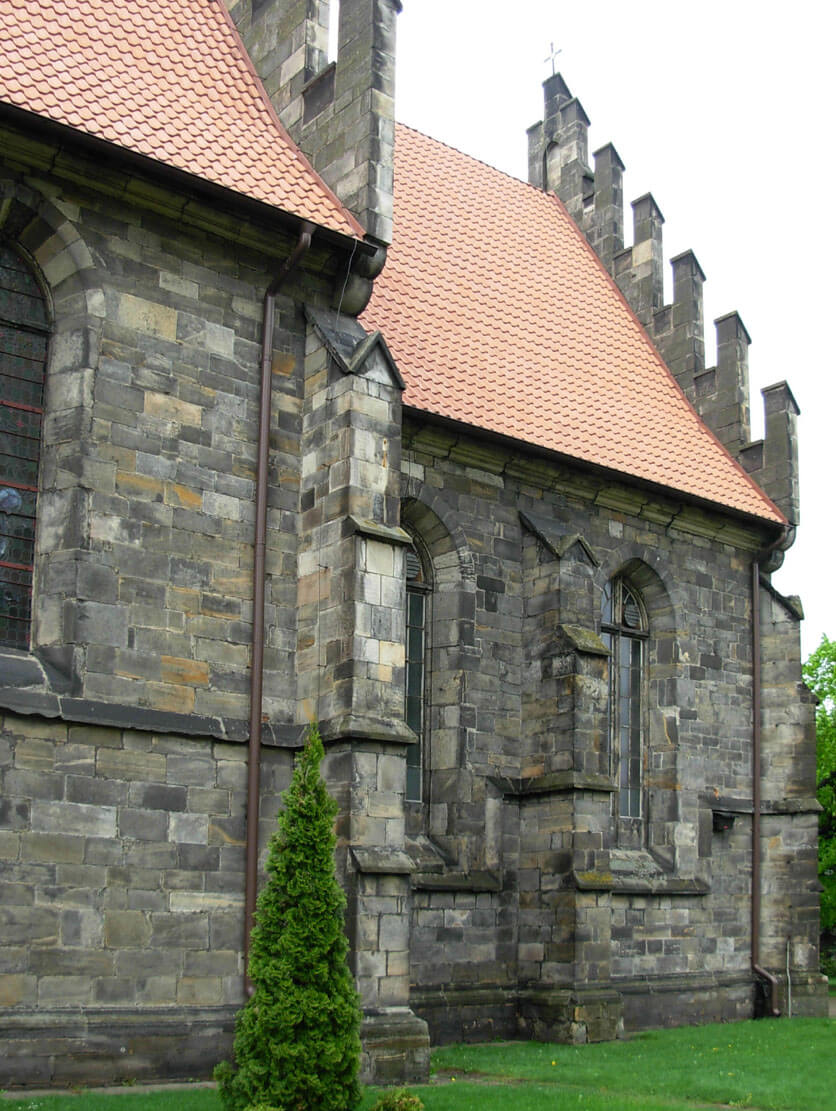History
The late Gothic collegiate church of St. Nicholas was built in the years 1492-1520, on the site of an earlier, late-Romanesque church founded by the bishop of Kraków, Iwon Odrowąż. During its construction, elements of an older temple were used, e.g. a tympanum with a cross, sun and moon carved on it, or a stone with a Romanesque ornament visible in the wall of the tower. In 1777 the church was completely renovated. In the years 1902-1903 it was expanded, but retained the original style and similar materials. The nave on the west side was extended, and a tower was erected next to it. The gables of the nave and the chancel were also rebuilt.
Architecture
The church was situated in the center of the settlement, in the eastern part of the former, spacious yard, which after the incorporation of the town became a market square. The late-Gothic church was built of stone blocks, as a building orientated towards the sides of the world, aisleless, with a narrower rectangular chancel on the eastern side, with a sacristy situated on the north side. The whole was reinforced from the outside with stepped buttresses. Inside the presbytery was used a two-bay stellar vault, while the sacristy had a barrel vault.
Current state
The church that can be seen today was largely transformed at the beginning of the 20th century. The original late Gothic part is distinguished by the darker color of the stones, which makes possible to recognize the modern, western part of the nave and transformed gables. A semicircular tympanum has been preserved from the 13th-century late-Romanesque building, now placed above the portal in the southern facade of the nave, another fragment of the Romanesque detail was embedded in one of the buttresses. From the late Gothic church, fragments of a arcaded frieze with a majuscule inscription and the coats of arms of Odrowąż and Rawicz, placed in the walls of the tower, have survived. In the northern wall of the chancel, there is a late-Gothic sacramentary from the turn of the 15th / 16th century, and the late-Gothic stellar vault in the presbytery has also survived.
bibliography:
Świechowski Z., Architektura romańska w Polsce, Warszawa 2000.





