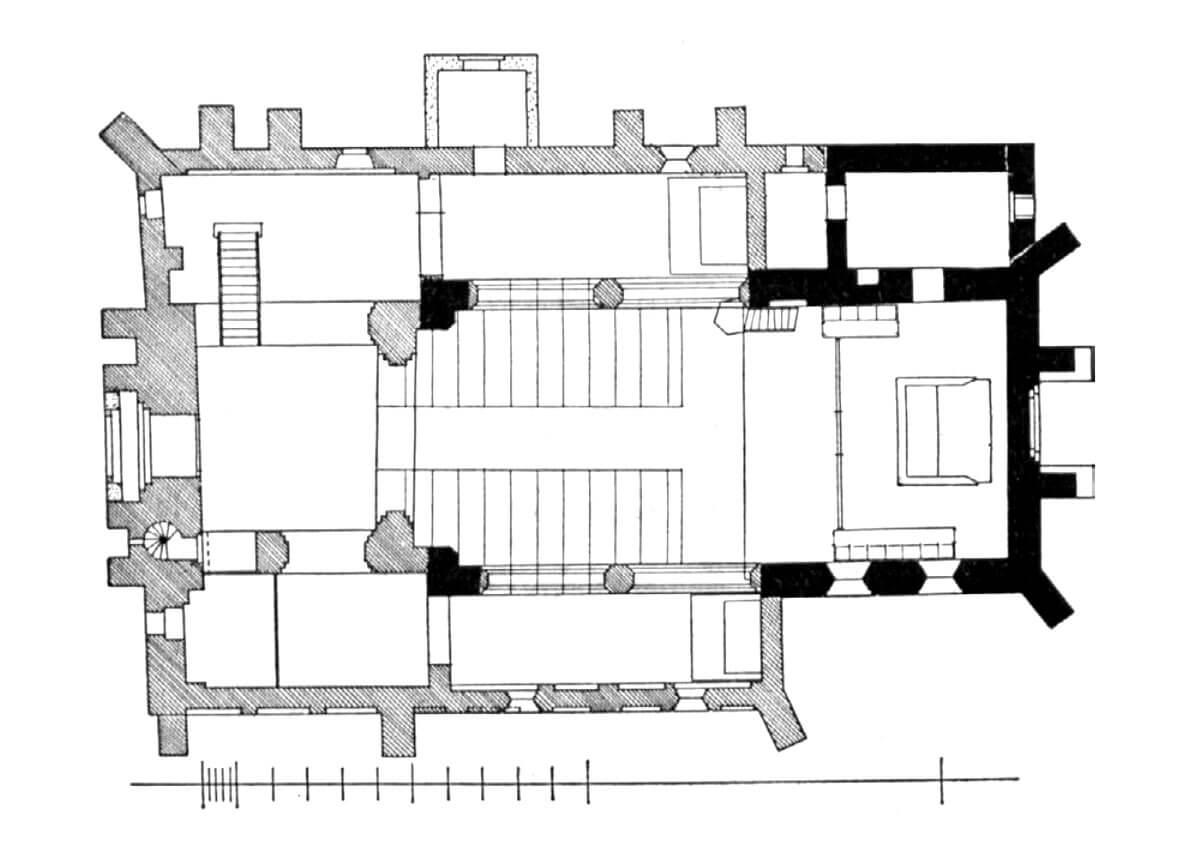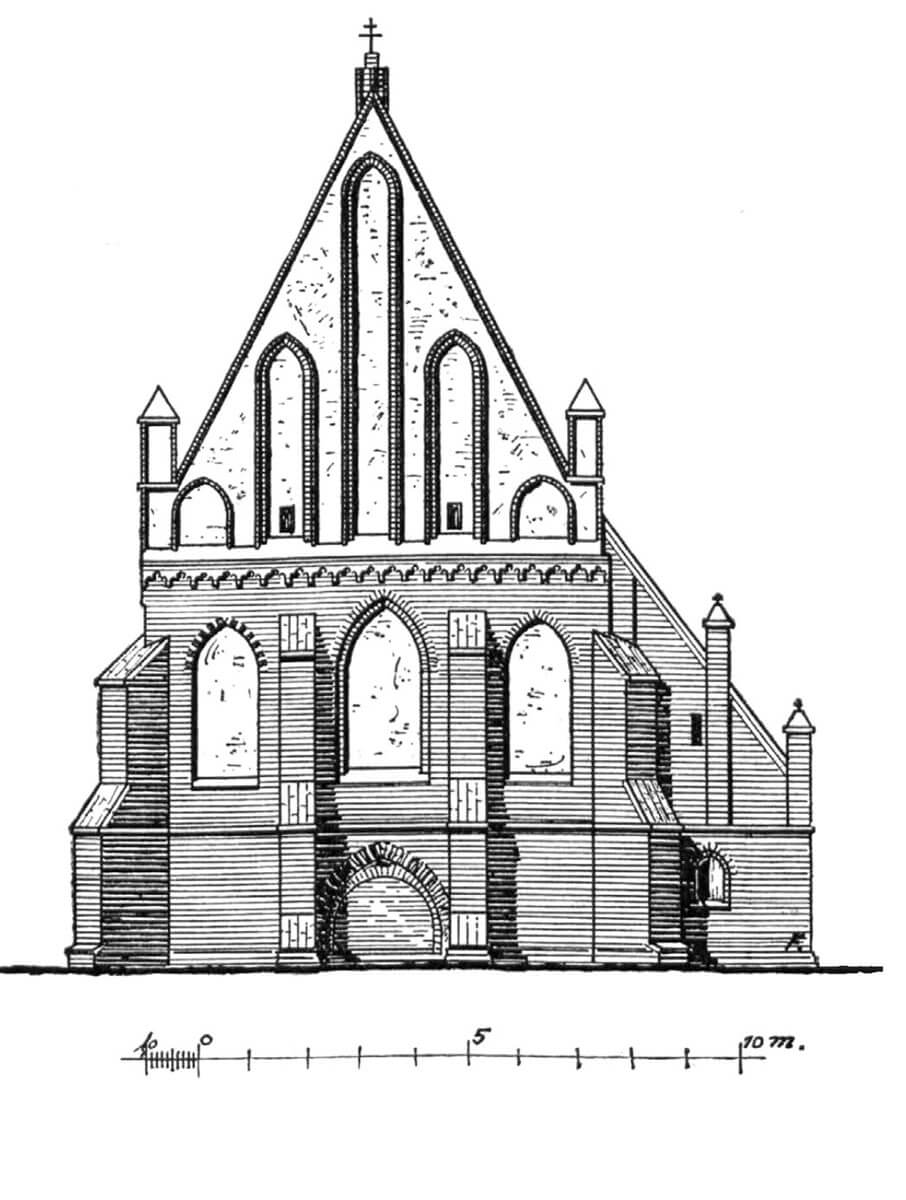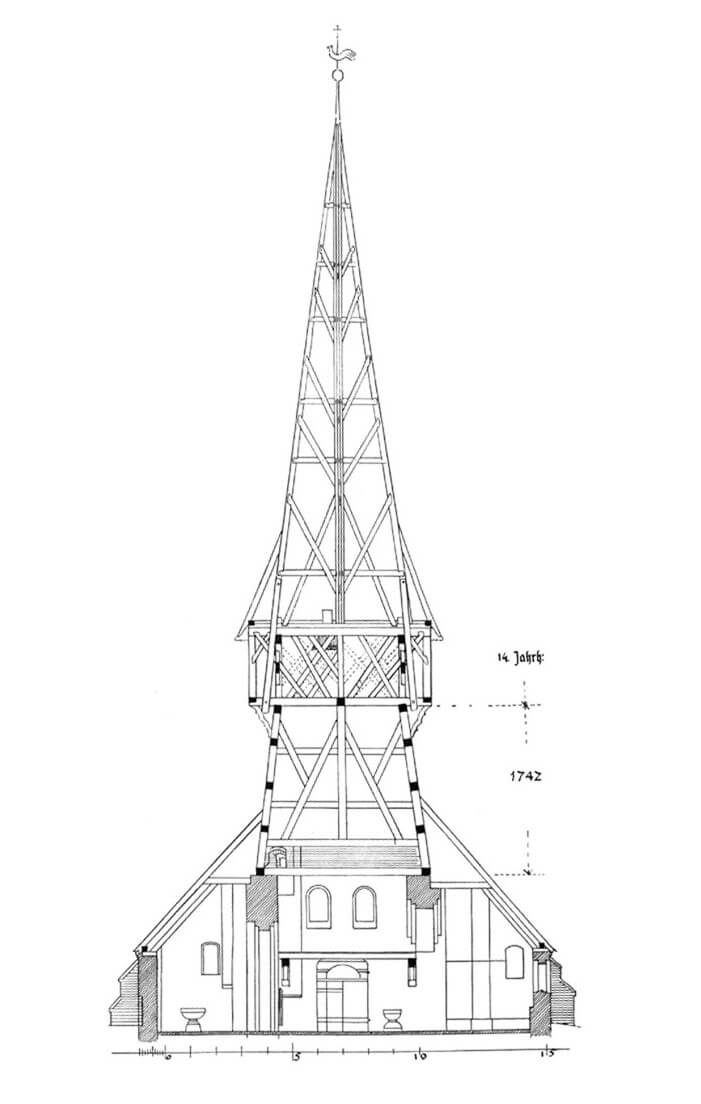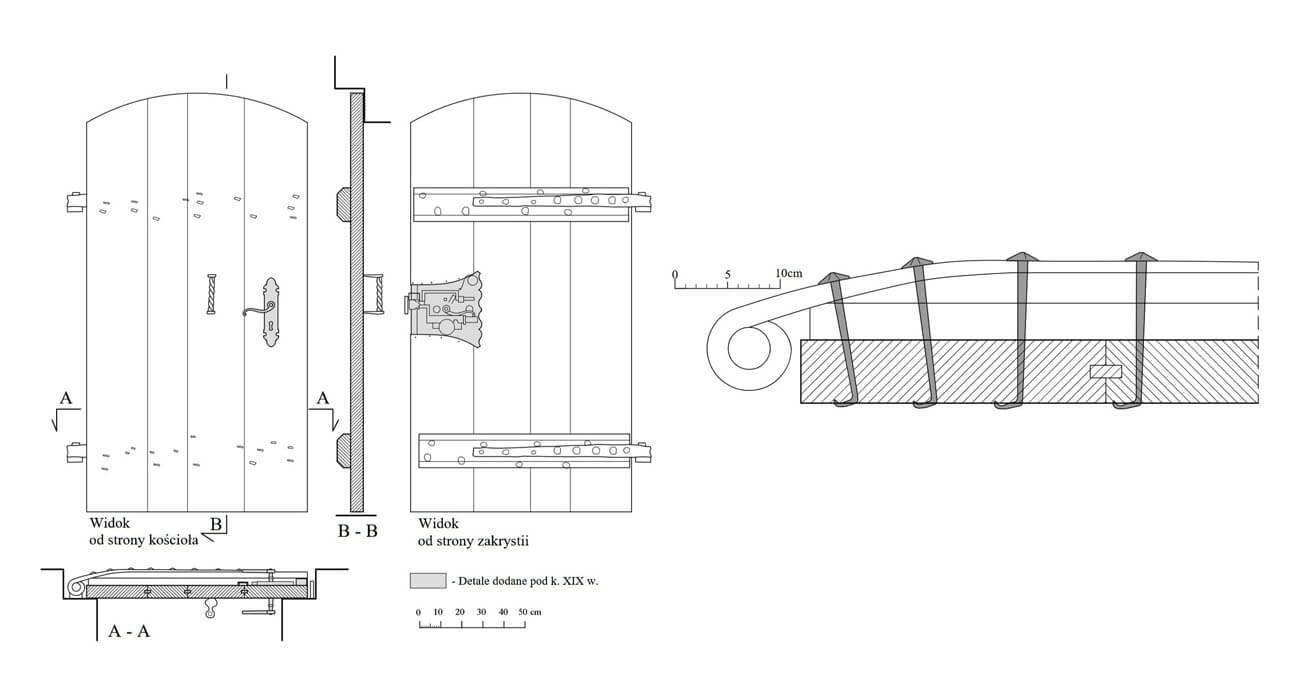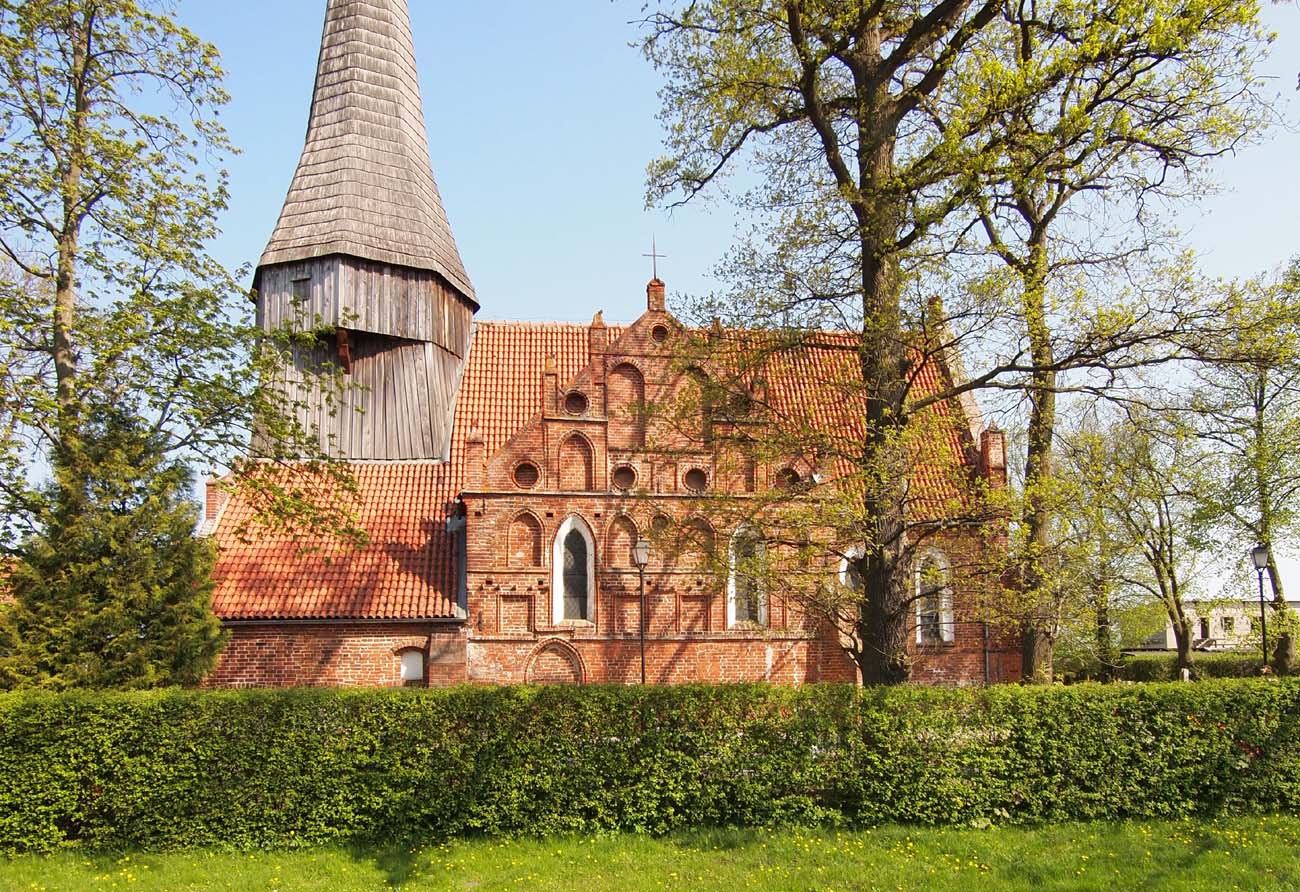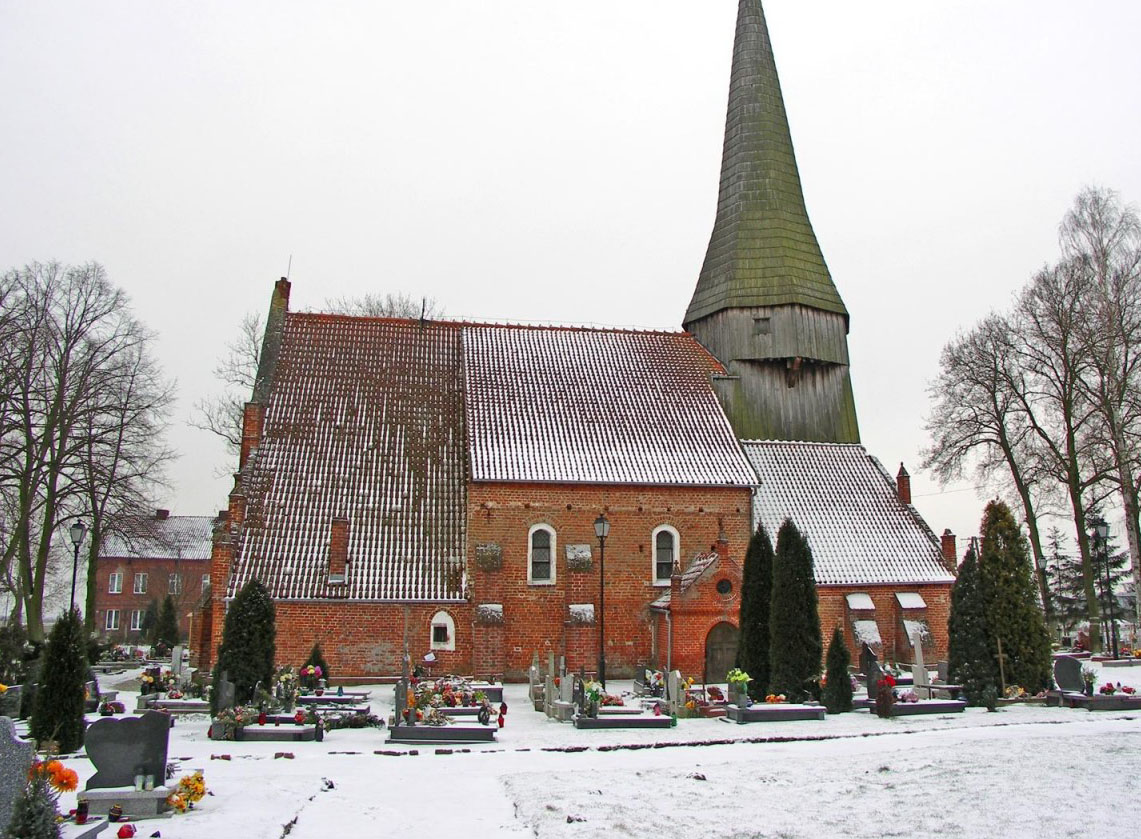History
The first, yet wooden or half-timbered, small church was built in Kończewice (German: Kunzendorf), probably in the second quarter of the 14th century, after the village was founded in 1338 by the Teutonic Grand Master Dietrich von Altenburg, who endowed the parish with four free voloks of land.
At the beginning of the second half of the fourteenth century, the original church was replaced by a Gothic, brick aisleless temple with a sacristy and a wooden tower – belfry. The roof truss above the nave (later chancel) was made of wood cut at the turn of 1353 and 1354, and the tower was erected from trees cut in 1365. Then, at the beginning of the 15th century, the church was enlarged by side aisles, the western part of the church was also rebuilt, enlarged around 1467 with a new structure of the tower’s roof and probably its brick base.
In 1607, the roof of the church was supposed to be in a bad condition, while in 1742 the timber tower was thoroughly renovated, due to danger of collapsing. In 1888, it was necessary to secure the spire after being struck by lightning. The church was repaired in the years 1903-1904 and in 1916. Fortunately it was not damaged during World War II.
Architecture
Initially, the church was an orientated, simple aisleless building on a rectangular plan, without a separate chancel. This structure was created as a result of bricking an older half-timbered building, to which a small sacristy was added on the north side. As a result of the late-medieval expansion, the church was enlarged by two 2.5 meters wide aisles and a tower on the west side, of timber structure but on a brick base. Thanks to this an impressive church for an ordinary village was created, with a separate, narrower, straight-ended chancel and a square tower embedded in the nave, with a built-up wooden octagonal upper floor and a pyramidal cupola. There was still a sacristy on the northern side of the chancel.
The façades of the church were buttressed, in the corners placed at an angle. The chancel, sacristy, northern and central aisles were covered with a common gable roof, while the southern aisle was topped with a separate, transverse gable roof, based on a richly designed gable. The tower annexes, being extensions of the aisles, were covered with mono-pitched roofs. From the east, the chancel wall was crowned with a gable decorated with pointed, moulded blendes arranged in pyramidal form. Artistically, the master of the eastern gable stood much higher than his successor, whose southern gable construction was somewhat trivial, excessively fragmented. Moreover, the chancel elevations were decorated with an elegant arcaded frieze composed of tracery trefoils mounted on corbels, slightly different in form on the eastern and southern walls. A cornice was led under the chancel windows, and also extended to the southern aisle.
The interior of the central nave and two aisles was separated by pointed, moulded arcades supported on octagonal pillars, placed on the line of the walls of the original church from the 14th century. The chancel has been unusually strongly integrated with the central nave due to the lack of an arcade, also due to the transformation of the former one-space interior, divided next into the nave and chancel. The interior lighting was provided by pointed window openings. The entrances were closed with wooden doors, of which the sacristy doors were made of a board and nailed-on ledges construction. The battens were attached with forged nails through and on the opposite side their ends were bent, which provided permanent reinforcement. An additional connection of the doors were hinges, which were mounted on horizontal battens, through which the nails went through.
Current state
The church in Kończewice is one of the most valuable Gothic, rural sacral buildings in Gdańsk Pomerania, not transformed with major early modern modifications (north porch), with an interesting layout resulting from the expansion of a modest aisleless building to the form of a aisled church with a tower. The tombstones from 1404 and 1651 were placed on the western wall of the church. From the original equipment it has survived a Gothic, granite baptismal font and a stoup. In the sacristy the original 15th century Gothic door has survived, along with its iron handle and hinges.
bibliography:
Darecka K., Gotyckie drzwi na Żuławach i w ich bezpośrednim otoczeniu. Konstrukcja, okucia, kolorystyka, “Wiadomości Konserwatorskie”, nr 78/2024.
Herrmann H., Mittelalterliche Architektur im Preussenland, Petersberg 2007.
Schmid B., Bau-und Kunstdenkmäler des Kreises Marienburg, Die Städte Neuteich und Tiegenhof und die lädlichen Ortschaften, Danzig 1919.

