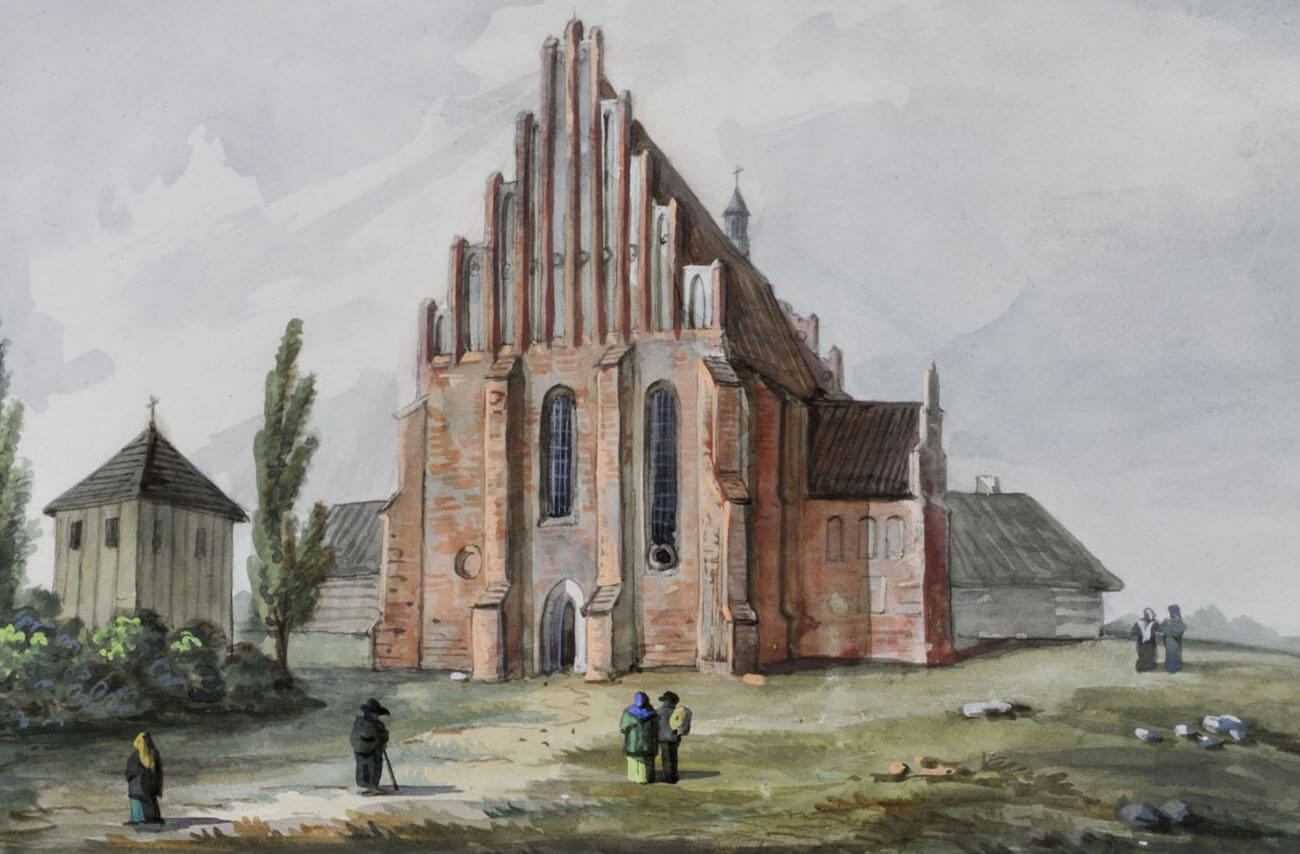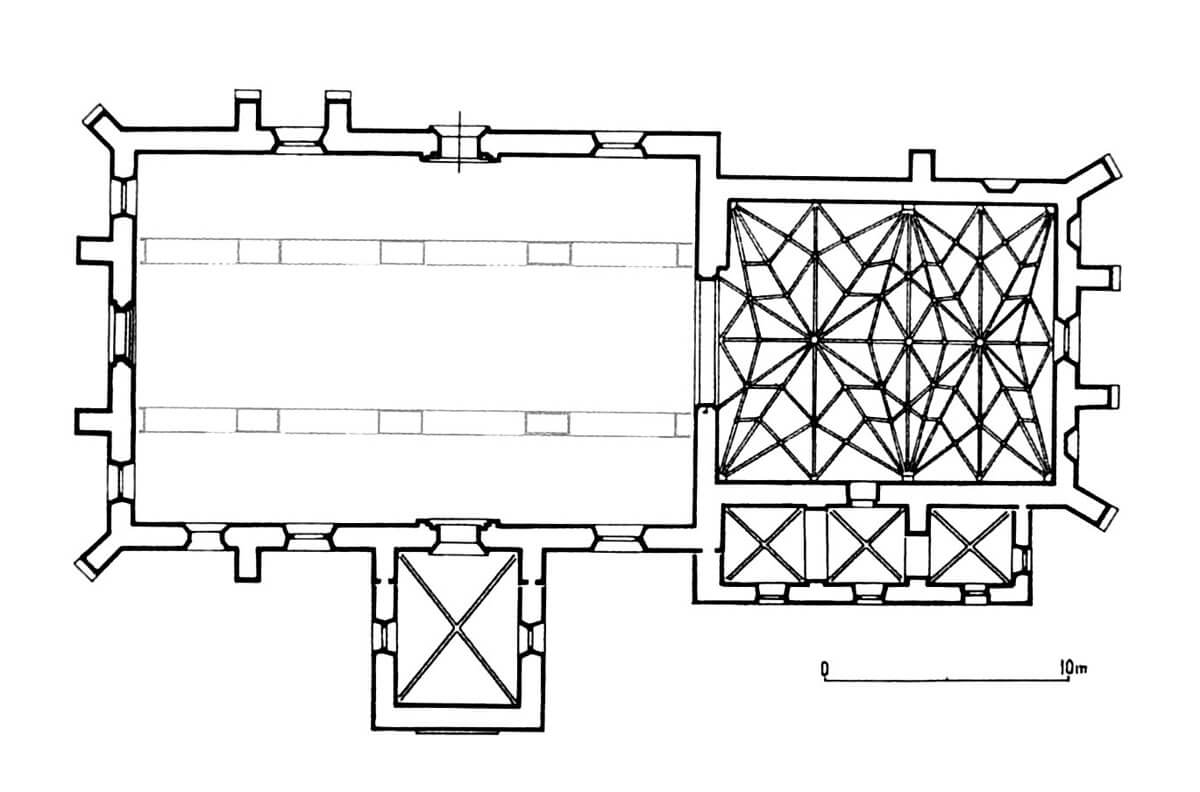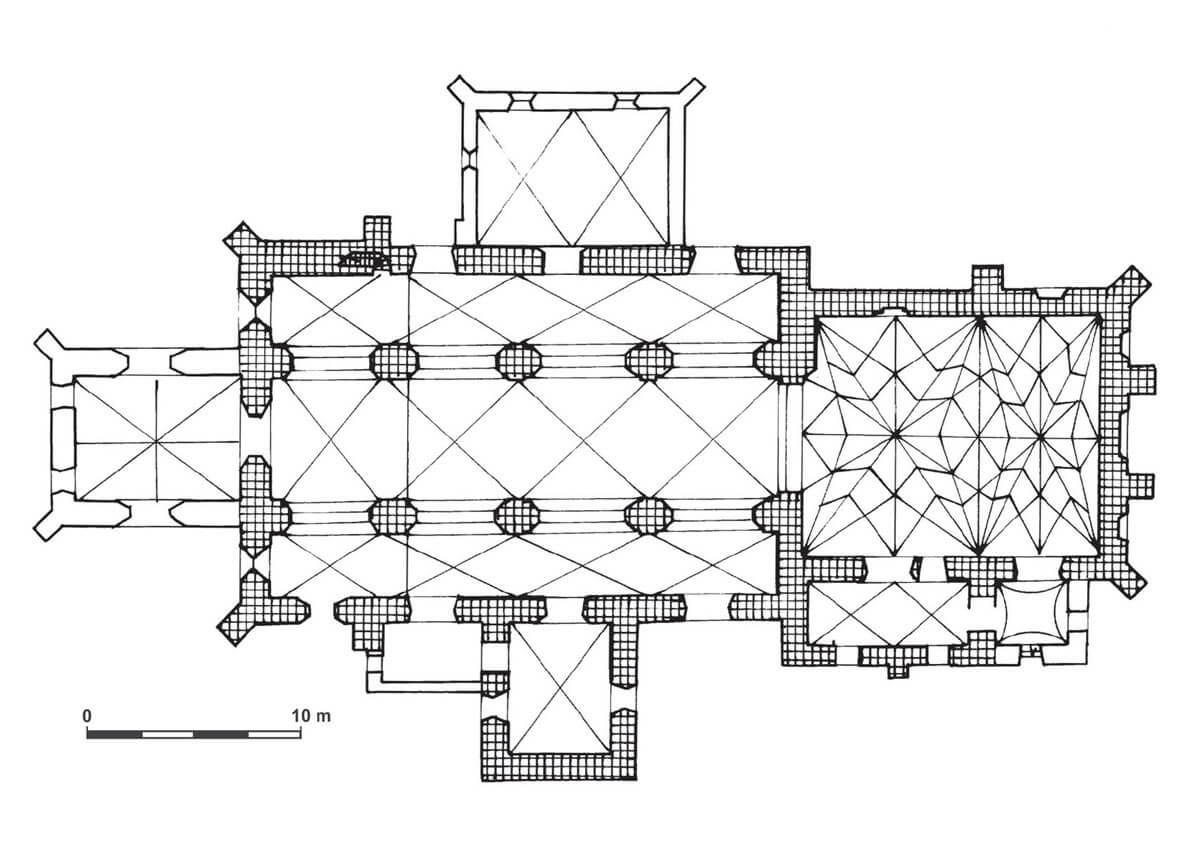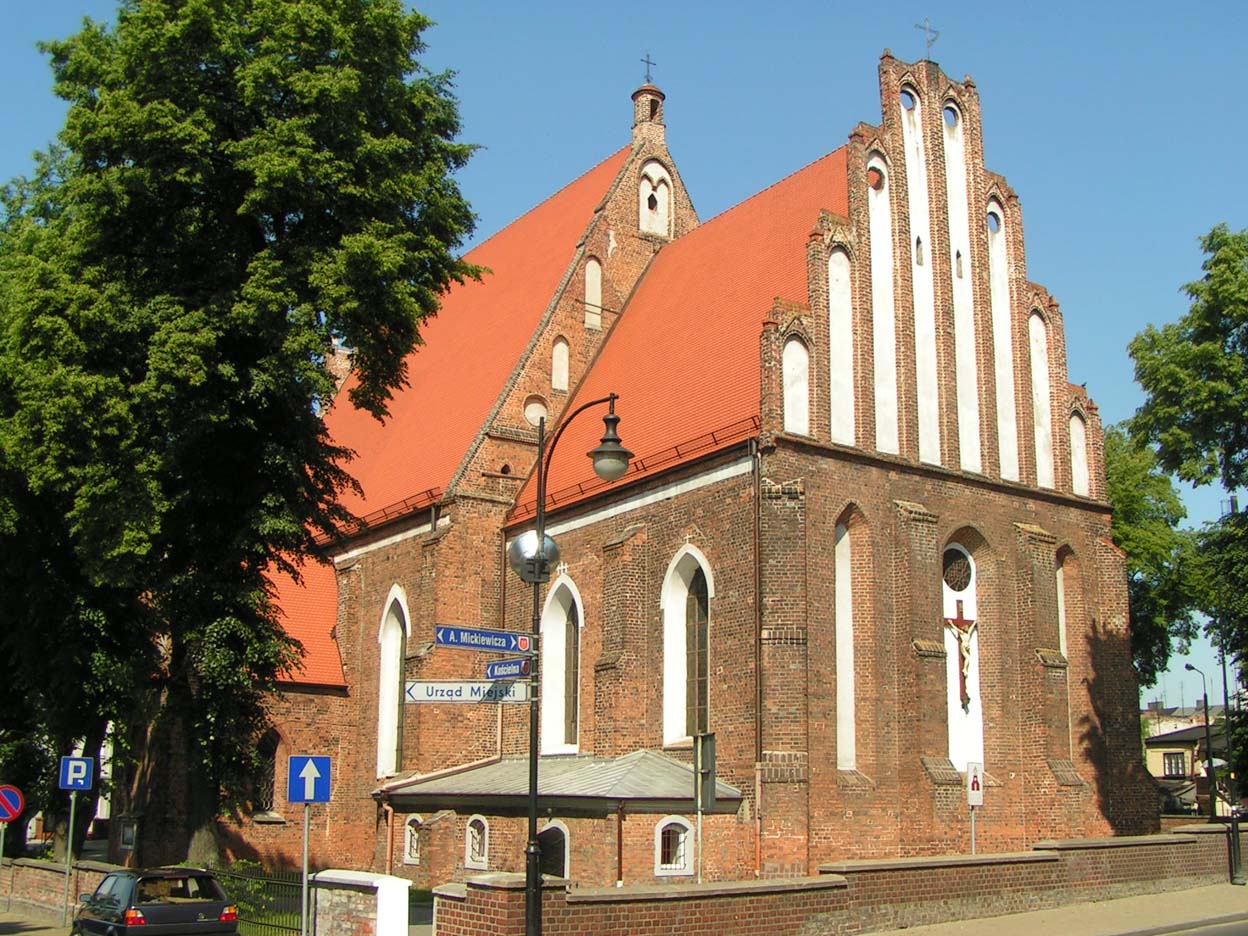History
The Gothic parish church of the Exaltation of the Holy Cross (originally dedicated to St. Dorothy) in founded in 1362 Koło, began to be built at the turn of the 14th and 15th centuries. Its construction was carried out in several stages. First, a chancel was built, which for some time was an independent structure (as evidenced by the western buttresses, later absorbed by the nave, and the western gable of the chancel visible in the attic, as well as unusual stairs in the thickness of the rood wall), and then the nave was added. According to the charter document, the local parish priest was to receive one free volok, a butcher’s stall, a bread and shoemaker’s stalls.
In 1409, the church was consecrated, but it probably consisted than only a chancel. Soon after, however, the church was considered too small and its expansion began. In 1434, the wheel miller Stanisław wrote two mills in his will, that an altar would be erected in the church, i.e. an altar, for which the salary was funded by the miller. In 1471, the tenutary of the starosty of Koło, Hińcza from Rogów, endowed a mansionary college at the parish church, and then in 1478 the town authorities founded another altar in the church. These foundations probably meant that the nave of the church was already finished then.
At the beginning of the 16th century, to the nave of the church, the St. Mary’s (Mother of God) chapel was added to the south along with a crypt, funded by the Pomian Sokołowski family and consecrated in 1522. Then, in the second or third decade of the 16th century, vaults over the chancel were established. In 1540, the suburban church of St. Laurentius was incorporated into a Koło parish, and in 1552, on the initiative of the starost of Koło, Piotr Kmita, and with the consent of the king, the parish in Kościelec was incorporated into the Koło.
During the town fire in 1775, the parish church of Koło was damaged. Attempts were made to repair the damages on an ongoing basis, but subsequent visitations to the 1860s recorded a progressive degradation of the building, and in 1827 the sacristy and the treasury adjacent to the chancel from the north and the porch were dismantled. Comprehensive renovation began only in the years 1863-1895, when new vaults in the nave were built and a porch was added on the west side, and in the years 1889-1911 a chapel on the north side was erected and the windows were rebuilt. Restoration works continued in the 20th century, when walls and Gothic pinnacles were renewed.
Architecture
The church was built to the south-west of the market square, on the island formed by the Warta riverbed and its lagoon, made of bricks arranged in a Flemish bond (alternating headers and stretchers). It received a large, three-aisle, buttressed nave in a hall arrangement, with a spacious chancel, slightly wider than the central aisle. The chancel was built on a rectangular plan and reinforced from the outside with buttresses. The church did not receive a tower, only a small bell turret at the top of the nave. Originally, there was a porch and a sacristy with a treasury on the northern side of the chancel, and from the beginning of the 16th century, a rectangular St. Mary’s Chapel, added from the south to the third bay of the nave.
The church was covered with a gable roof, separate for the chancel and the nave. The chancel gable was decorated with pyramidally placed pinnacles, plastered recesses and round openings. The western gable and the small gable of the St. Mary’s Chapel were given a similarly very ornate form. Under the eaves of the roof, the façades of the church were decorated with a plastered band frieze. Below it, the elevations were pierced with pointed-arched, high windows.
Inside, the nave and chancel were originally covered with wooden ceilings, although the vaults were planned from the beginning, which was indicated by the construction of buttresses, both at the chancel and the nave. Due to the large width of the nave, the ceiling probably was supported by two rows of pillars (described in early modern visitations). It was not until the second or third decade of the 16th century that a late-Gothic rib stellar vault was built over the chancel, divided into two bays of unequal size, based on small wall shafts.
Current state
To this day, the church has preserved the original, Gothic shape, slightly changed during the nineteenth-century renovations, during which inter-nave pillars were walled or rebuilt, and neo-Gothic vaults in the nave were established. The shapes of the newly pierced nave windows and partly the windows of the presbytery come from this period (three windows in the eastern wall of the presbytery are original). Some of the windows were moved relative to the original openings, and the whole church was enlarged by a porch and northern chapel. However, the medieval porch and sacristy adjacent to the presbytery from the north did not survive.
In the church, the stone gravestone of the staroste of Koło, Jan from Garbowo, who died in 1454, the son of the famous Zawisza Czarny of Garbowo, as well as the late gothic sacramentary made of sandstone around the mid-16th century have been preserved.
bibliography:
Architektura gotycka w Polsce, red. T. Mroczko, M. Arszyński, Warszawa 1995.
Kowalski Z., Gotyk wielkopolski. Architektura sakralna XIII-XVI wieku, Poznań 2010.
Maluśkiewicz P., Gotyckie kościoły w Wielkopolsce, Poznań 2008.
Tomala J., Dzieje fary kolskiej w XIV-XX wieku na podstawie badań architektonicznych [w:] Królewskie miasto Koło. Studia w 650 rocznicę lokacji miasta, red. I.Skierska, Koło 2012.
Tomala J., Murowana architektura romańska i gotycka w Wielkopolsce, tom 1, architektura sakralna, Kalisz 2007.






