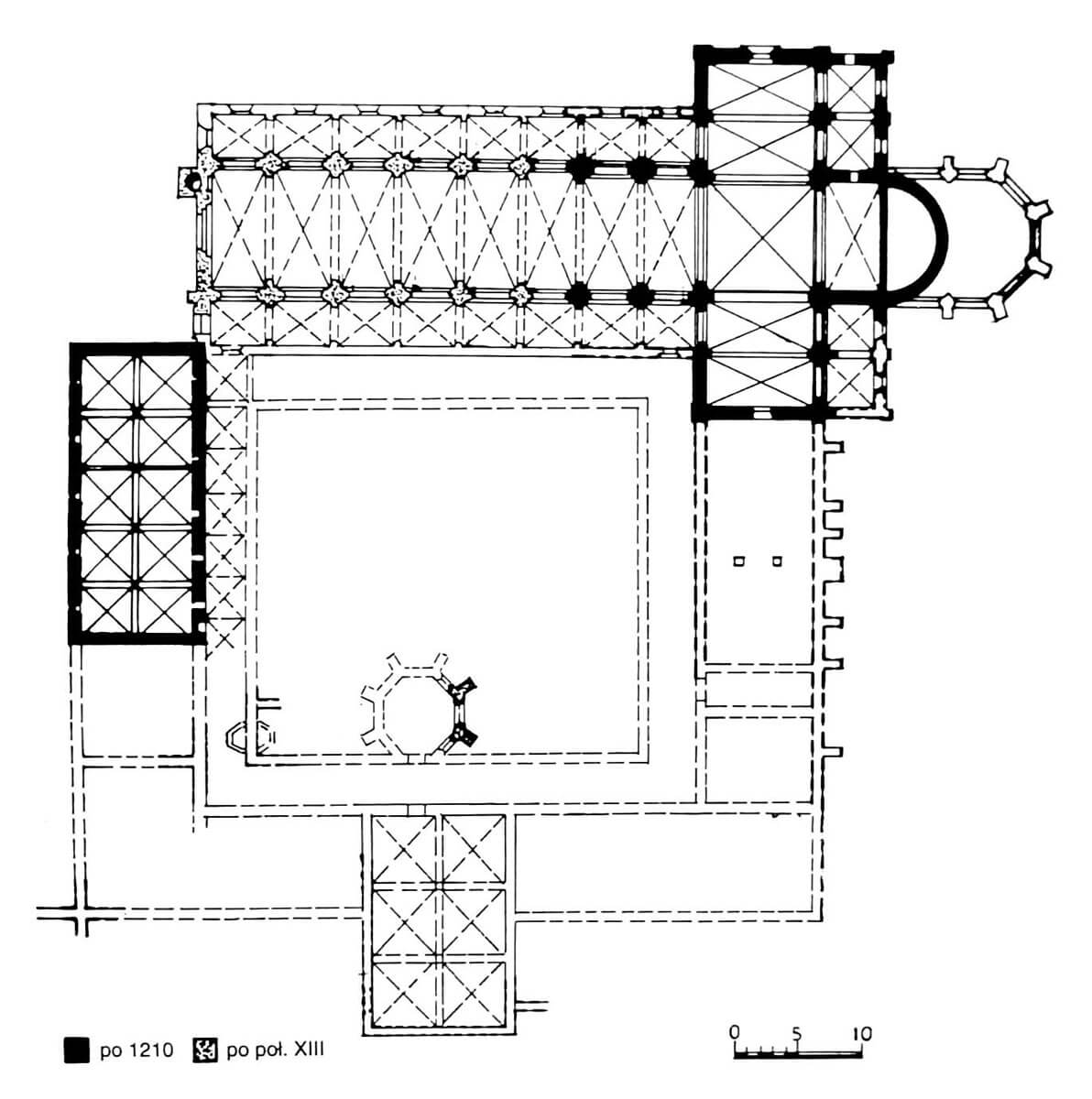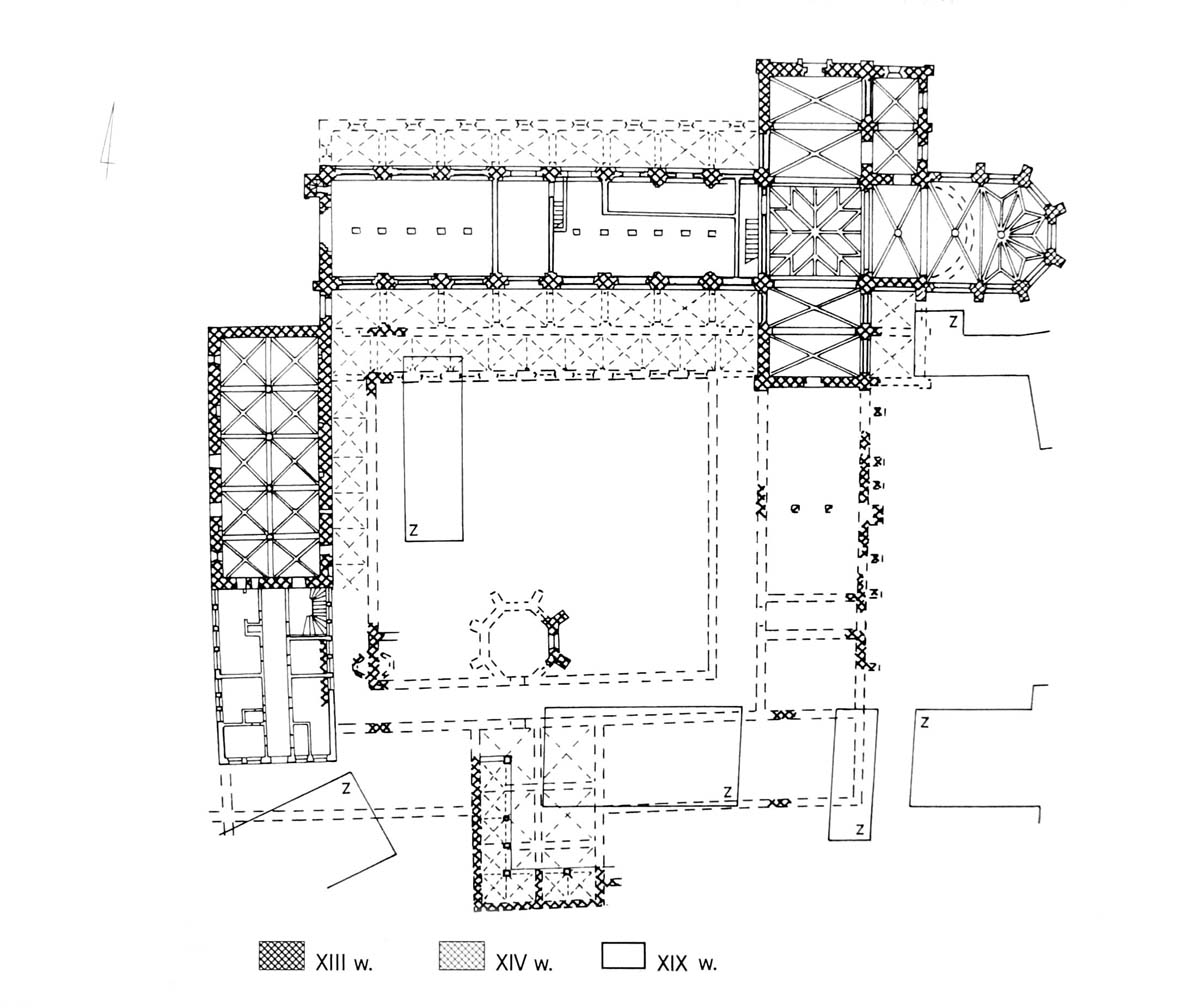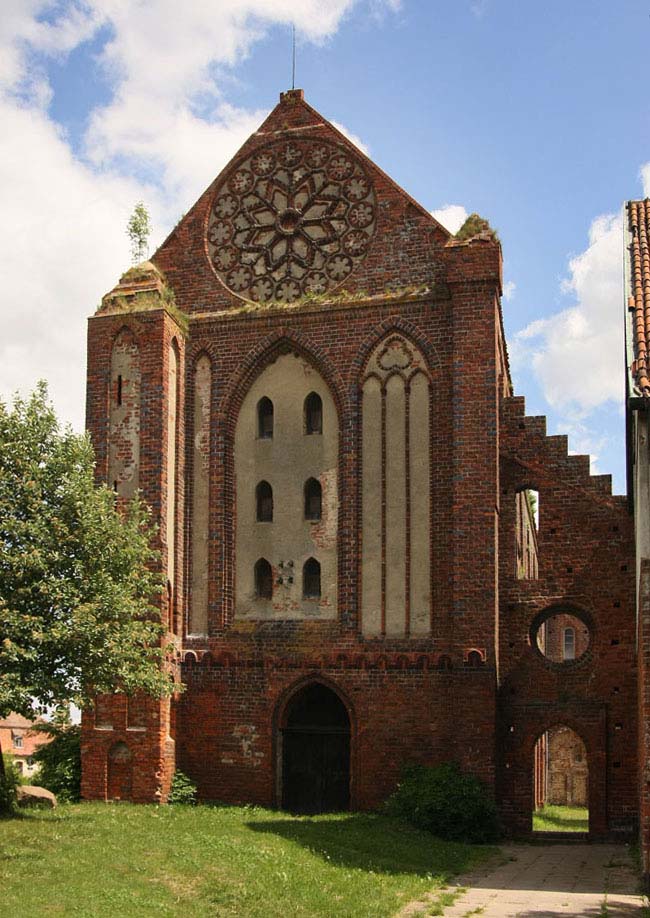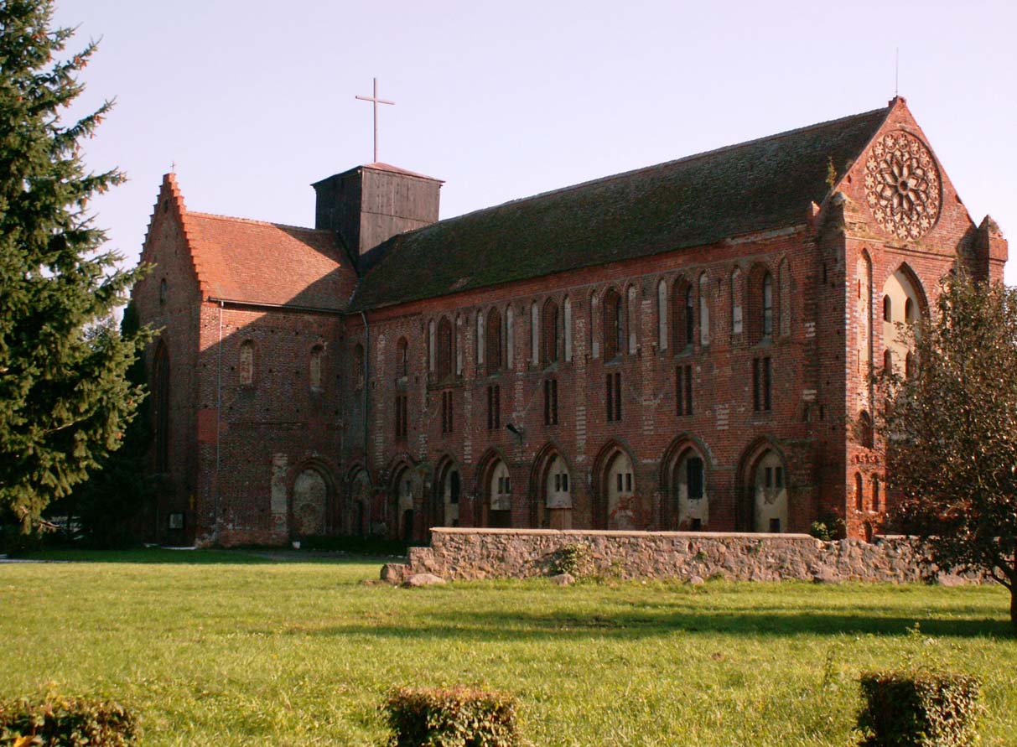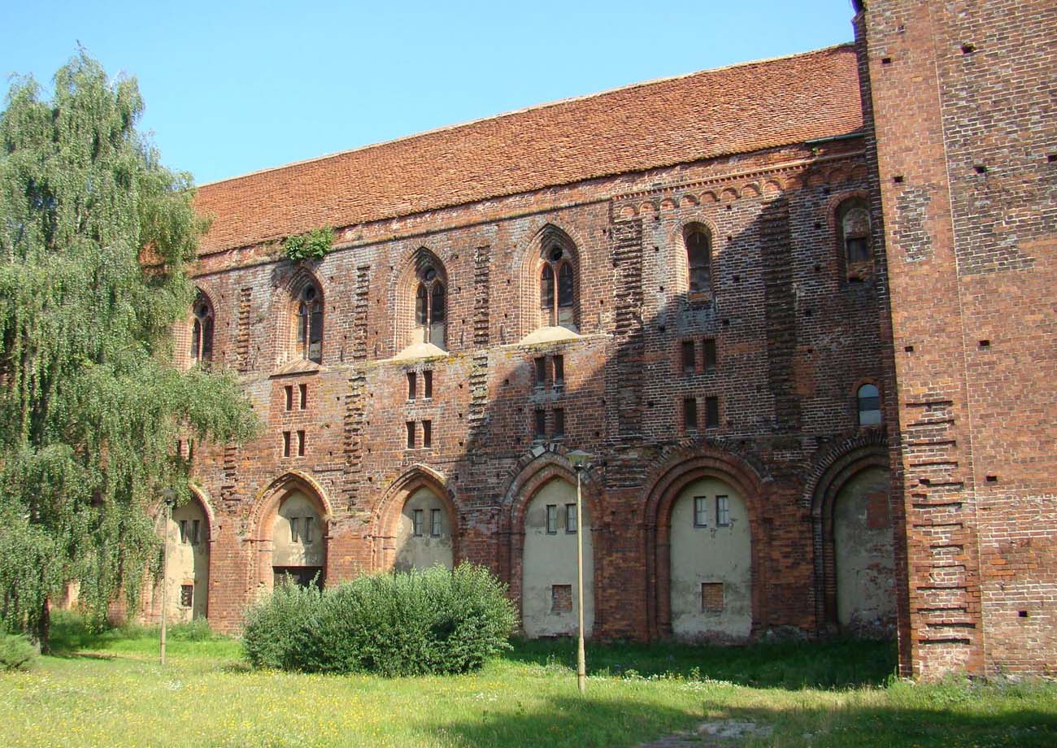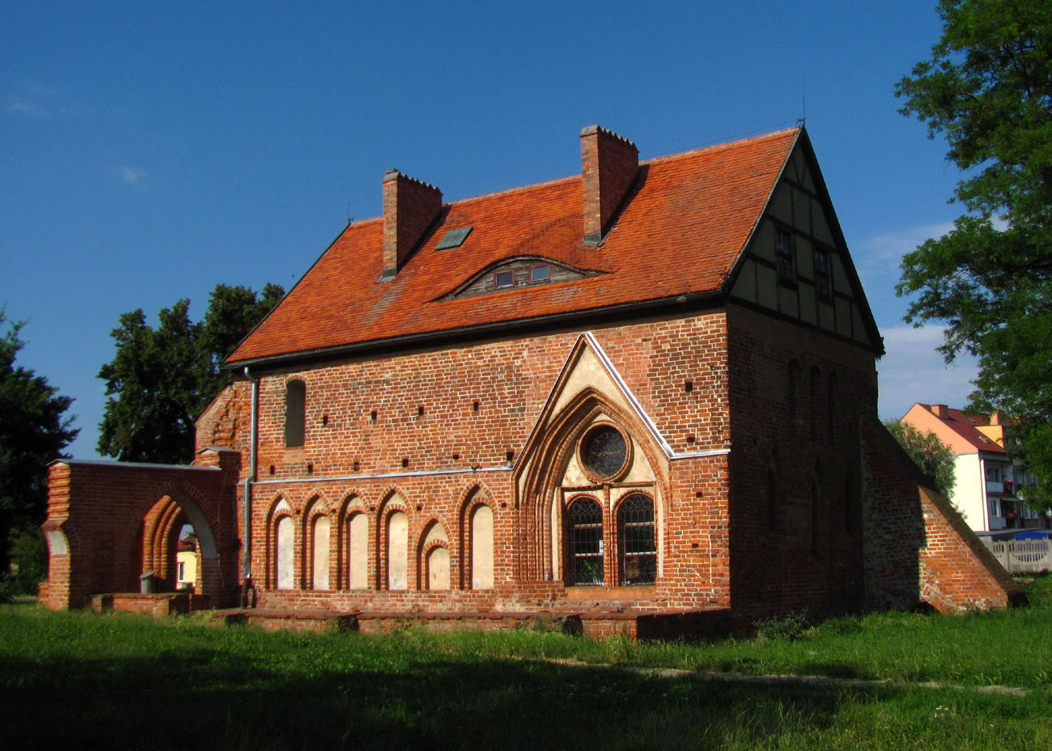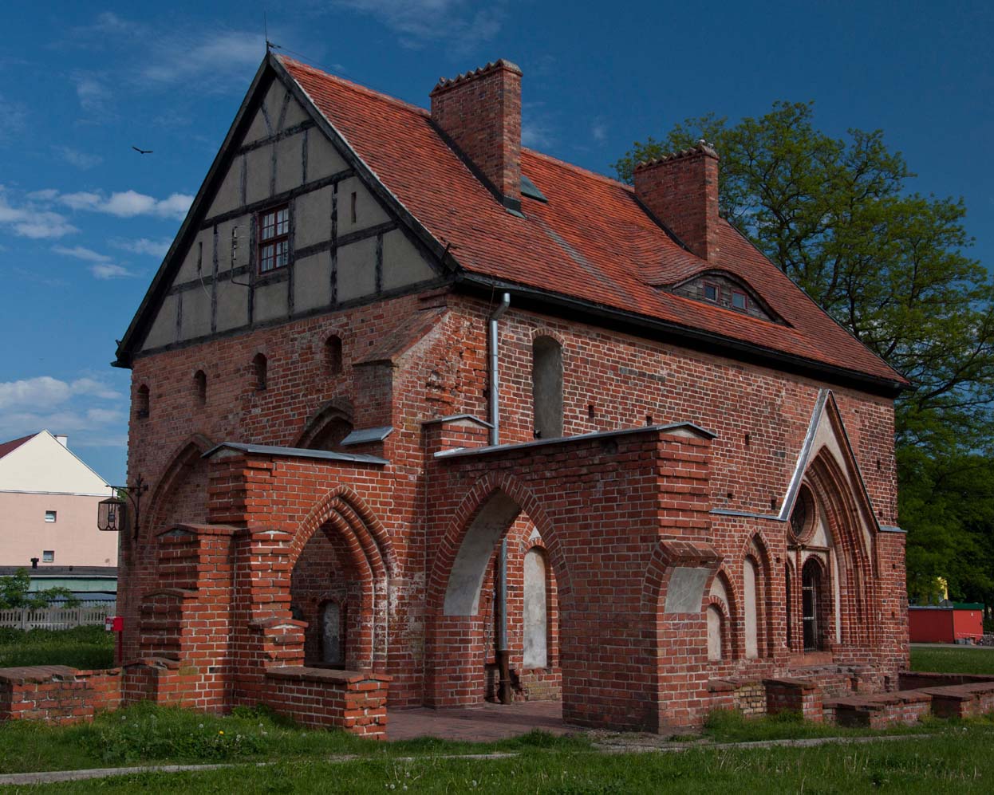History
The foundation of the abbey in Kołbacz took place in 1173, when the castellan of Szczecin, Warcisław Świętoborzyc, came to an agreement with the Cistercian monks from the Danish monastery in Esrom, on the establishment of a branch in Pomerania, and prince Bogusław I approved the foundation. It was motivated by religious factors, although political and economic ones could also come into play, related to the siege of Szczecin by the Danish king Waldemar I. Warcisław commanded the defense of the stronghold, and after the capitulation an agreement was reached, as a result of which the king received Szczecin in fief, at the same time obliging himself to bring monks from Denmark. The new abbey, to which the first group of monks, led by Abbot Reinhold, arrived at the beginning of 1174, was to be called Mera Vallis, or Pure Valley (the names Colbacz, Colbaz, Corbaz or Kolbatz were also in use).
The Cistercians from Kołbacz received six villages, soon enlarged by three more settlements. As a result of further donations, purchases and exchanges, the monastic property already at the end of the 14th century constituted a compact area extending around Lake Miedwie, from the Reglica river in the west to the Ina river in the east. Monks dealt with agriculture, breeding, milling and crafts. In 1183, the they changed the lower course of the Płonia River, directing it to their settlement in Dąbie, and stacked the water near Kołbacz, causing the water level in Lake Miedwie to rise. Watermills and windmills, shoemaking, tannery, saddlery, weaving, cloth and blacksmith workshops prospered in monastery estates. The spinning mill in Sobieradz and the saltworks in Kołobrzeg were known. No less popular were monastic breweries, wine bars, brickyards and about 30 taverns.
The construction of the monastery church began under Abbot Rudolf in 1210 in the late Romanesque style, and was completed in the Gothic style after more than 130 years, in 1347. In 1253, lightning struck the tower, so the eastern part of the church with the transept must have been completed. The western part was completed in 1307, because on this date it was recorded in the Kołbacz yearbook that the choir stalls, the cross and the duke’s tomb were placed in the western part of the church. In 1347, the church was solemnly consecrated by the bishop of Kamień, John, in the presence of duke Barnim III. This act was probably related to the completion of the reconstruction of the chancel in a new, Gothic form.
The abbey of Kołbacz played a significant role in the life of the Pomeranian Church and the Duchy of Szczecin. Its abbots were members of the princely council and the councils of bishops. They also witnessed the legal actions of the princes, took part in diplomatic missions to Rome, conducted arbitration courts in various conflicts (e.g. in the dispute between Prince Władysław Odonic and Prince Henry the Bearded in 1235). The monks themselves also had numerous disputes with the rulers and with the local knights, as well as with bishops. In the latter case, there were most often conflicts over their right to be exempt from episcopal authority.
In 1242, during the war of the Szczecin dukes with Brandenburg, the abbey was severely plundered by the Pomeranian army, probably due to the acceptance of Brandenburg protection by the monks. In 1247, the pope obliged the prince, under the threat of an interdict, to return the plundered property. For the attack, the abbey was to receive compensation of 350 denarii, 275 pigs, 300 sheep and 11 horses. In 1259, for another violation of the monastic goods, Barnim I had to pay 20 bushels of grain and grant the right to fish in Lake Dębie and hand over the village of Borzym. Significant damages were also caused by the subsequent raids of the Brandenburgers in 1273 and 1478, as well as the invasion of the Hussites in 1433. The damages were so great that the monastery was released from all charges for the Pope, but it never regained its former glory. In order to avoid similar invasions, the entire abbey and the nearest buildings were surrounded by the circumference of the walls with towers.
The decline of the convent in Kołbacz was caused by the Reformation progressing in the 16th century, officially introduced in Western Pomerania in 1534. A year later, the abbey was secularized and its goods were transferred to the prince of Szczecin, Barnim XI. Of the last 12 brothers and 11 lay monks, some adopted the new faith, which did not prevent the monastery buildings from being transformed into the residence and seat of the princely domain. Its major destruction was caused by the Thirty Years’ War, and the fire of 1662 made its complete ruin. The degradation that progressed in the eighteenth century was stopped only by the first restoration works, undertaken in the mid-nineteenth century.
Architecture
The abbey was situated in a valley, on the south-west side of the small Płonia river, in a partly wet and marshy area in the Middle Ages. Płonia in the south-east flowed into Lake Żelewo, and a little closer to the monastery, on its southern side, there was a smaller Lake Zaborsko. The complex consisted of the church, three enclosure wings located on its southern side, surrounding the quadrilateral patio, and a number of economic buildings, from around the mid-fourteenth century, surrounded by brick fortifications.
The church of the Blessed Virgin Mary was an orientated structure erected on a Latin cross plan, with aisles, transept and a two-bay, pentagonal ended chancel, which was flanked by two pairs of chapels at the transept. Both the Romanesque eastern part of the church and the early Gothic western part were built of red bricks in the monk’s bond. Ceramic fittings, sometimes covered with brown and green glazes, were used for structural and decorative elements (half-columns of inter-nave arcades, portals, cornices, friezes).
Despite the long construction period of the church, it was constructed according to a uniform plan, although with a different style. The oldest part of the church was the Romanesque transept and the three eastern bays of the nave. Massive half-columns were used there, consisting of pilaster strips and shafts, as well as semicircular, narrow and splayed windows. In the five western bays, semi-octagonal pillars were used instead of half-columns, and the windows were clearly wider, higher and topped with ogival arches. Even greater differences between the construction stages were visible on the external facades, where the oldest part was characterized by careful brick technique and rich use of decorative elements, including various types of friezes.
The chancel originally consisted of a single, rectangular bay closed in the east with a semicircular apse. During the Gothic period, the apse was pulled down and in its place an additional rectangular bay and a polygonal closure were erected. From then on, the chancel was illuminated by large, four-light windows, filling almost the entire space between the stepped buttresses. The Gothic closure of the chancel was covered with a stellar vault with an incomplete star pattern, and a cross-rib vault over two rectangular bays.
The transept has been divided into five bays, including the central square and two rectangular ones in both arms. In the Middle Ages, the gables of the transept were raised twice, and the northern pair of chapels was raised by an additional storey, which obscured the windows of the transept. The external façades of the chapels were decorated with an arcaded frieze, while the transept had the upper frieze made of alternately arranged diagonal bricks and rounded fittings, and the lower frieze, made only of bricks. The windows of the transept were narrow, splayed, semicircle. In addition, a portal and a triad of narrow Romanesque windows were placed in the north wall, later replaced by a large, three-light, Gothic tracery window. Inside, the transept was originally covered with cross-rib vaults, separated into bays by arches based on trapezoidal capitals of half-columns. The ribs of these vaults were lowered onto conical corbels. Similarly, the chapels at the transept were covered with cross-rib vaults. In the Gothic period, the central bay of the transept was topped with a stellar, eight-pointed vault.
The central nave was divided into eight wide, rectangular bays transvers to the axis, and aisles had eight shorter, longitudinal to the axis bays. The interior of the nave was separated by a rood screen, which delimited the part intended for the congregation and laybrothers, separated from that part available only to the monks. The division into the aisles was provided by pointed, stepped arcades stretched between massive pillars. The central nave was covered with a cross-rib vault and covered with a gable roof, while the northern and southern aisles, both also topped with a rib vault, were covered with mono-pitched roofs. The internal articulation of their walls corresponded to the external rhythm of the buttresses. The western facade of the nave was flanked by a pair of four-sided, buttress-like projections, from which the northern one housed stairs. It was given a much larger size than the southern one, which violated the symmetry, and at the same time diversified the appearance of the facade. The asymmetry was compensated for by the varied width of the pointed blendes, placed above the lowest storey, accentuated with an arcaded frieze. A large window was pierced between the blendes, and the whole was topped with a triangular gable with a magnificent rosette filled with brick tracery.
On the south side of the church there was a patio, surrounded by cloisters adjoining the monastery buildings. The cloister served communication functions, protected against bad weather, but was also a place for rest, contemplation and study, and sometimes also for rituals. In its southern part there was a passage to a well room (lavabo), located opposite the refectory and kitchen. It must also have access to the garden in the patio, where herbs and vegetables were probably grown. The corridors of the cloister were covered with cross-rib vaults with square bays. They probably opened onto the inner garth with pointed openings with tracery, probably flanked by buttresses.
The northern part of the west wing, connected with the aisle of the church by the corner, was occupied by the house of lay brothers who worked on monastic farms. The building was erected on the plan of an elongated rectangle measuring 11.2 x 23.5 meters. Initially, it was a free-standing structure, accessible through two portals, divided into three floors separated by timber ceilings. The lowest one housed a cellarium, i.e. pantries and warehouses, in which probably food products intended for the lay brothers were stored. The upper storey was the lay brothers’ refectory. The western façade of this storey was divided by ten windows, pointed from the outside and semicircular from the inside, while from the east the refectory was adjacent to the vaulted cloister. On the first floor of the building there was a lay brothers’ dormitory. At the turn of the 13th and 14th centuries, the lay brothers’ house was extended to the south, where the cellarium chambers were moved. In the old part of the building, four pillars were inserted, dividing the interior into two five-bay aisles, covered with a cross-rib vault.
The long southern range had a monks’ refectory in the center. Traditionally for Cistercian abbeys, it was situated with its longer sides perpendicular to the axis of the wing. It was probably adjacent to the kitchen to the west, and to the calefactory, i.e. a room heated during winter, to the east. This room was a corner with an eastern wing, divided in the ground floor into at least three rooms. Among them, the most important had to be the chapter house, the place where the brothers and the abbot met every day, where the most important decisions for the convent were held. The chapter house was a two-aisle room with a vault supported by four pillars. In addition, in the east wing there had to be a sacristy, a vestibule leading from the enclosure to the eastern part of the abbey, possibly a fraternity (working room), and stairs leading to the first floor to the monks’ dormitory.
Nearby, at the south-eastern corner of the patio, there was an abbot’s house. It was connected with the cloister by the covered passage. It was erected on a rectangular plan and decorated with architectural detail, giving it a representative character. The western portal is currently attracting the most attention, coming out originally to a small patio surrounded by cloisters. The second portal was located on the axis of the gallery leading to the eastern wing of the main monastery.
In the monastery complex on the east and south-east side, apart from the abbot‘s residence, there were buildings of the inn, hospital, etc. On the north side of the church, a cemetery was located. In 1302 in this place prince Otto I ordered to erect the chapel of the St. Mary and All Angels. From the south there were gardens, and from the west, probably the economic buildings of lay brothers. At least two artificial canals from the 14th-15th centuries passed through the monastery area. One of them was on the south side, with the abbot, monks and lay brothers latrines. The second canal from the north side surrounded the abbot’s house, partially entering the buildings of a so-called small monastery.
Among the once existing numerous economic buildings located within the monastery – barns, granaries, stables, slaughterhouses, bakeries, smokehouses, dairies, shoemakers, wheelers and coopers workshops – only the fifteenth century Gothic barn (sheepfold) has survived. The building was built on a rectangular plan and reinforced with buttresses. Originally, it was probably open with ogival arcades, which were later closed and provided with slit windows. The gable roof is based on triangular gables, partly half-timber. The whole of the buildings with a monastery formed a monastic settlement, with a size of about 8 hectares. It seems that the economic buildings were located west and north of the monastery. On the eastern side of the river, there was a mill, a forge, a sawmill, probably also fishermen’s buildings. The south-west part of the settlement was occupied by the brewery buildings and the wine press. On the south-east side, houses for servants were probably built in Cistercian times.
The whole of the abbey was surrounded by fortifications since 1349. It seems that the ring of fortifications with a circumference of about 1040 meters, consisted of three distinct sections, separated by gates. The south-eastern section was probably strengthened only by a palisade or even a fence. The southern and south-western sections were reinforced with a low wall, perhaps with two towers and a moat. From the north and north-east sides there was a wall preceded by a moat, which was the old riverbed. Three gates led to the monastery complex: Stargard Gate from the north-east, from the direction of Stargard and the Duchy of Słupsk, strengthened with the still preserved tower, the Lake Gate from the south, perhaps from the direction of Dębin and the motte stronghold and the Szczecin Gate from the north-west, from Szczecin, Pyrzyce and further the Pomerania region. Also the area of the settlement was divided by walls or fences into individual parts.
The defensive wall was probably brick, only 2.5 meters high, without crenellation, thus constituting only a passive obstacle, with a small thickness, probably close to 0.5 meters. Numerous economic buildings adjoined the walls, and in the western course there was a small wall bend. The defensive walls were reinforced with several towers. Probably from the west side there was a small rectangular tower, it seems that the next one was on the southern side. Also, the tower could be an object on the defensive wall line adjacent to a parallel farm building. One can not exclude the existence of a corner tower near the prince’s stable and the chapel of St. Otto.
The so-called Prison Tower was built of bricks, on a square plan with a side length of 5.5 meters. Originally a four-story building, it was covered with a gable roof. Internal communication was made possible by stairs, placed in the wall thickness. On all sides on the two upper levels of the tower, there were arrowslits with considerable clearance. Next to the fourth-floor arrowslits, there are small niches, most probably decorative or used to mount the corbels that support the overhang wooden porch, perhaps formerly crowning the building. In the first floor of the tower, accessible directly from the ground, there is a dark, vaulted room, originally serving as a prison. The upper floors were topped with flat, wooden ceilings.
Current state
The monastery in Kołbacz is one of the most valuable monuments of brick Gothic architecture in Western Pomerania. To this day, the monastery church has survived, unfortunately deprived of side aisles, chapels at the southern arm of the transept and vaults in the main nave. From the monastery and farm buildings located around the church only the rebuilt north part of the west wing has been preserved, so-called conversion house. You can also see the abbot’s house with great architectural details, giving it a representative character. From the defense system has survived the tower, today called the Prison Tower. In addition, a XV century Gothic barn has been preserved within the monastery complex.
bibliography:
Architektura gotycka w Polsce, red. M.Arszyński, T.Mroczko, Warszawa 1995.
Jarzewicz J., Architektura średniowieczna Pomorza Zachodniego, Poznań 2019.
Jarzewicz J., Kościoły romańskie w Polsce, Kraków 2014.
Kuna M., Umocnienia obronne osady klasztornej w Kołbaczu, “Rocznik Chojeński” nr 8, Chojna 2016.
Pilch.J, Kowalski S., Leksykon zabytków Pomorza Zachodniego i ziemi lubuskiej, Warszawa 2012.
Świechowski Z., Architektura romańska w Polsce, Warszawa 2000.
Wyrwa A.M., Opactwa cysterskie na Pomorzu, Warszawa 1999.

