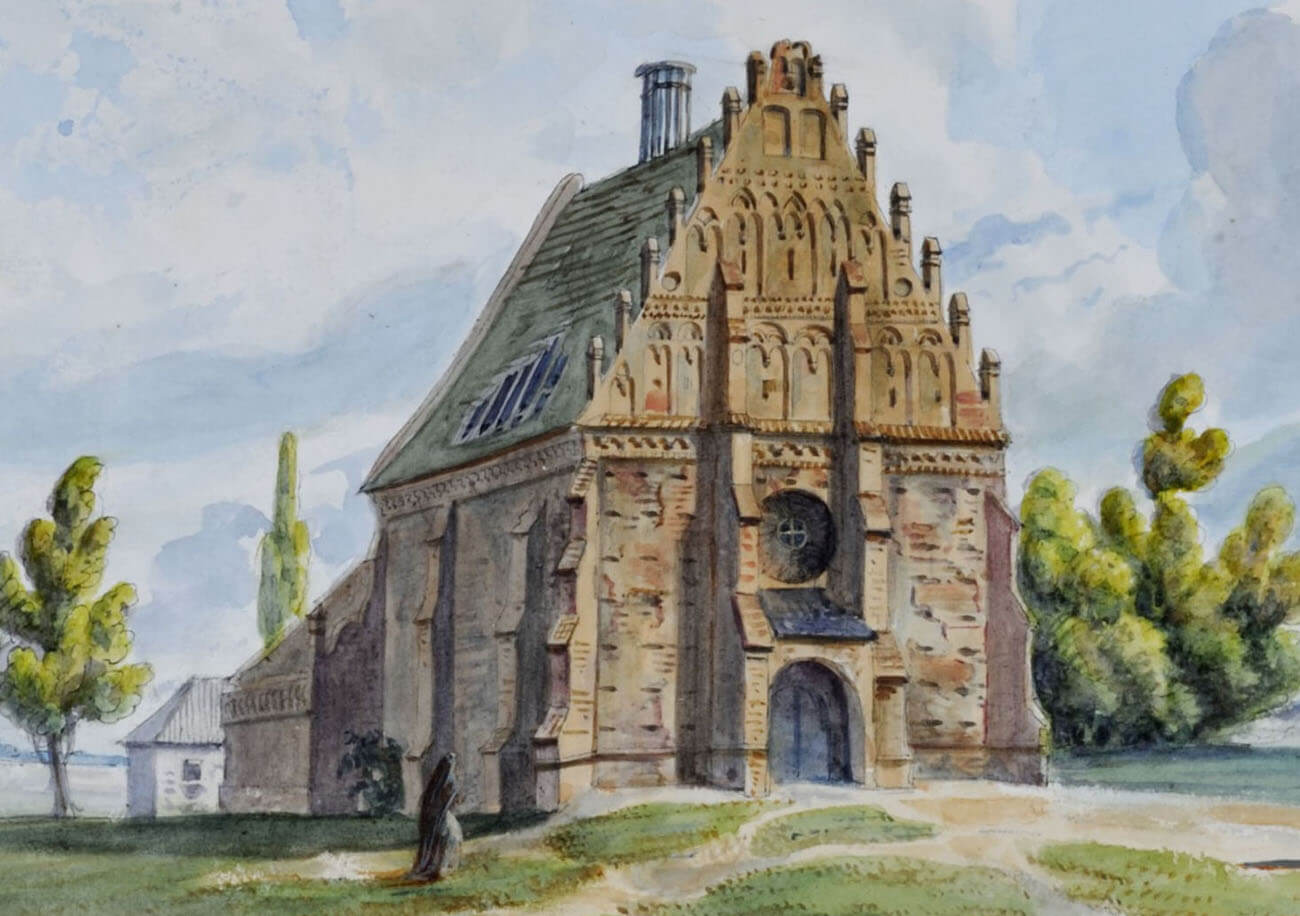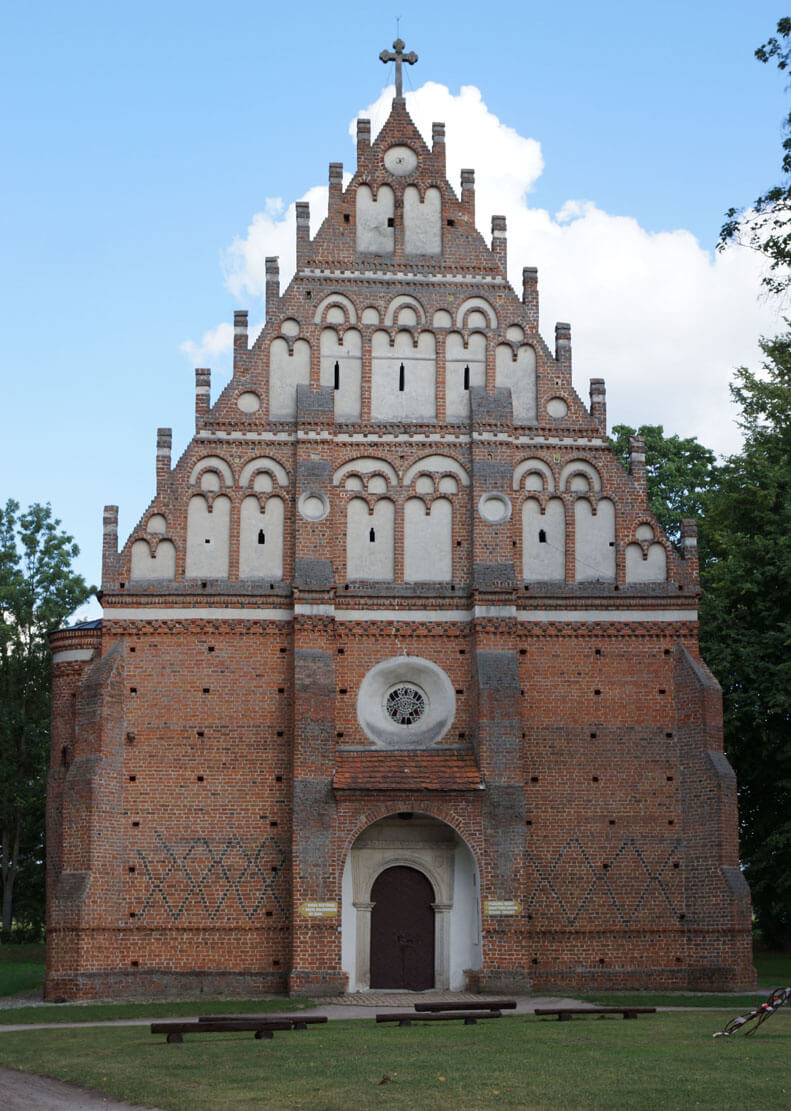History
Gothic church of Holy Ghost was built by Paweł Sapieha on the castle hill in the years 1530-1540. It served as a castle chapel for the needs of the family and the court. Originally it was an Orthodox church, then a Uniate church. In 1680, it could have been damaged during a fire in the castle, and in 1783 it was devastated by the Cossacks. At the beginning of the 19th century, the church ceased to perform services due to the poor technical condition. By the middle of the century, the vaults in the building collapsed, which were then reconstructed. Since the 1960s, it has been systematically renovated.
Architecture
The church was situated on a hill in the bend of the Bug river. It was built of red bricks, with the use of heavily baked black zendrówka bricks, as an orientated, nave with two aisles with a semicircular, elongated apse as a chancel. The nave was made three-bays long, on a square plan, the central nave was built twice as wide as the side aisles, and the chancel was slightly narrower, separated by an arcade. From the north there was a rectangular sacristy, while at the north-west corner of the nave there was a cylindrical turret with a staircase built.
The walls were clasped with buttresses with a shallow porch embedded between two high western ones. All elevations were decorated with a tooth frieze under the windows and an analogous frieze under a plastered band under the eaves of the roofs. The west facade was decorated with glazed ceramic tiles with figural motifs. It was also distinguished by a high, triangular gable, decorated with rows of white plastered blendes and friezes made of diagonally set bricks. The blendes had double and triple heads, above which there were smaller semicircular panels, mostly filled with single or double brick arches. The richness of decorations was complemented by circular blendes and pinnacles led from the edges of the gable. Similar but slightly simpler decorations were created on the eastern gable.
Inside, the church was covered over the central nave with a diamond vault, and over the aisles and the chancel with stellar and net vaults. The sacristy was covered with a barrel vault. Sunlight fell into the interior through semicircular windows, splayed on both sides, and by an oculus located on the axis of the west façade. Small slits pierced by the blendes of the western and eastern gables illuminated the attic of the church. A small window was also created in the attic of the sacristy and below in the eastern wall. The northern façade of the church, in line with the medieval building tradition, was devoid of openings.
Current state
Church in Kodeń is one of the few examples of late-medieval brick architecture in the eastern part of Poland. Most of it is in the late Gothic style. Several window openings, a western portal and vault corbels have a Renaissance form. You can also find Byzantine influences in the form of ceramic tiles on the west facade. The very richly decorated external facades, with the western gable at the fore, stand out. The vaults are a reconstruction made after the original ones collapsed in the 19th century.
bibliography:
Architektura gotycka w Polsce, red. M.Arszyński, T.Mroczko, Warszawa 1995.
Jodłowski A., Dzieje obiektów zabytkowych z wybranych miejscowości północno-wschodniej części województwa lubelskiego, Biała Podlaska 2000.
Katalog zabytków sztuki w Polsce, t. VIII, województwo lubelskie, zeszyt 2, powiat Biała Podlaska, Warszawa 2006.





