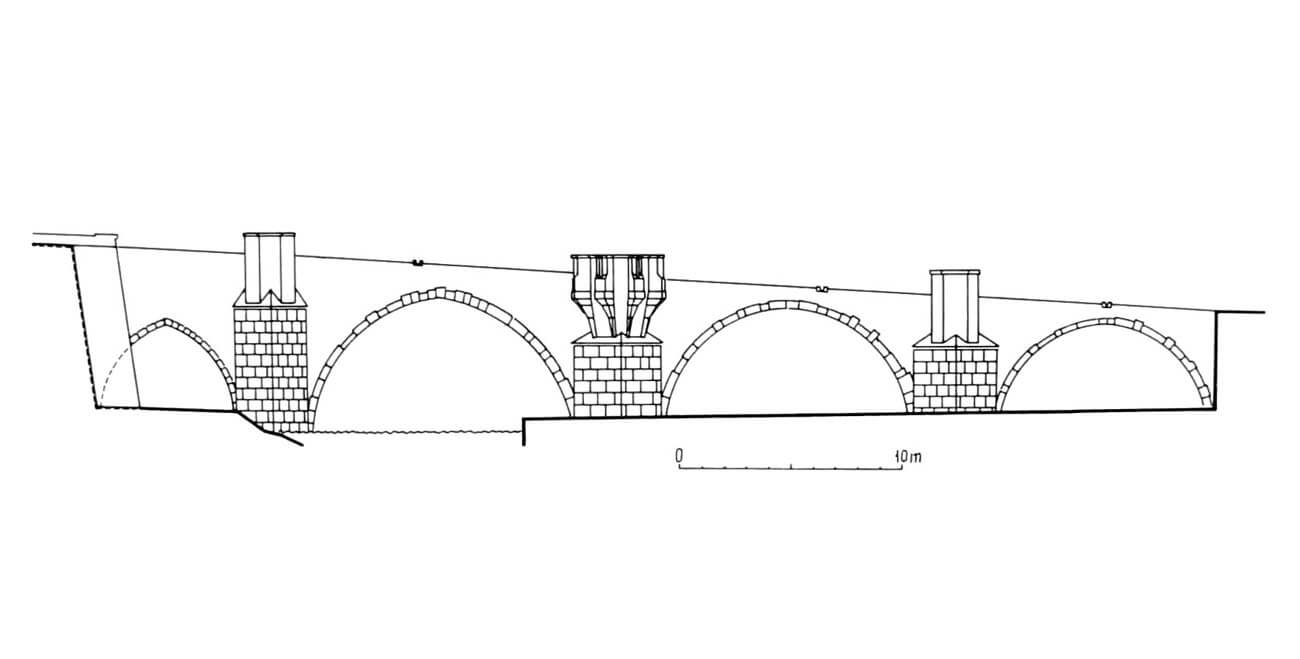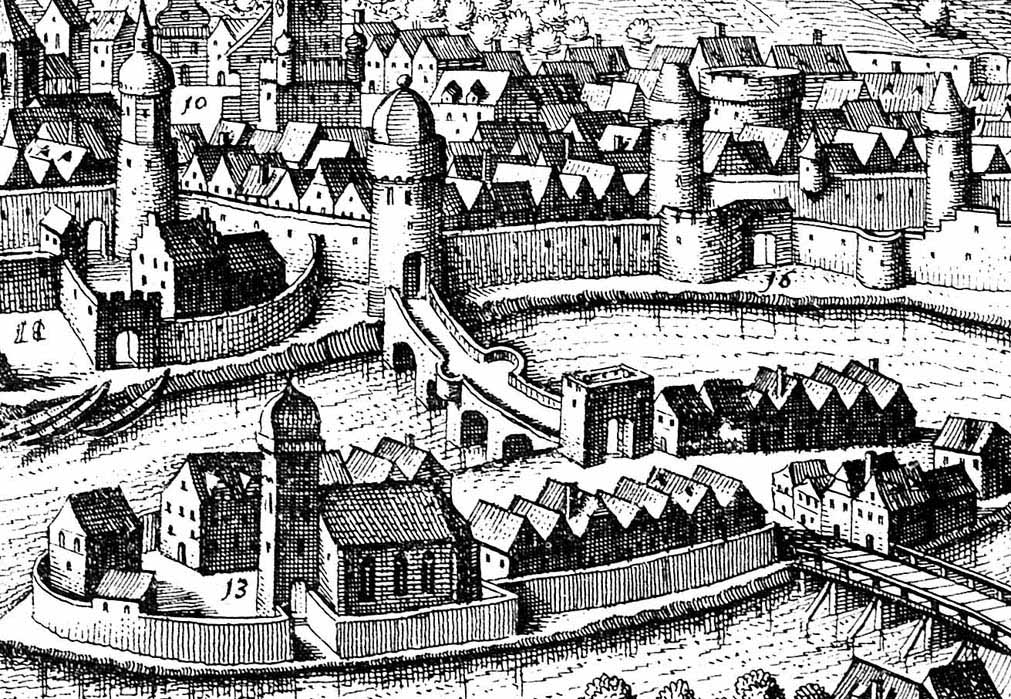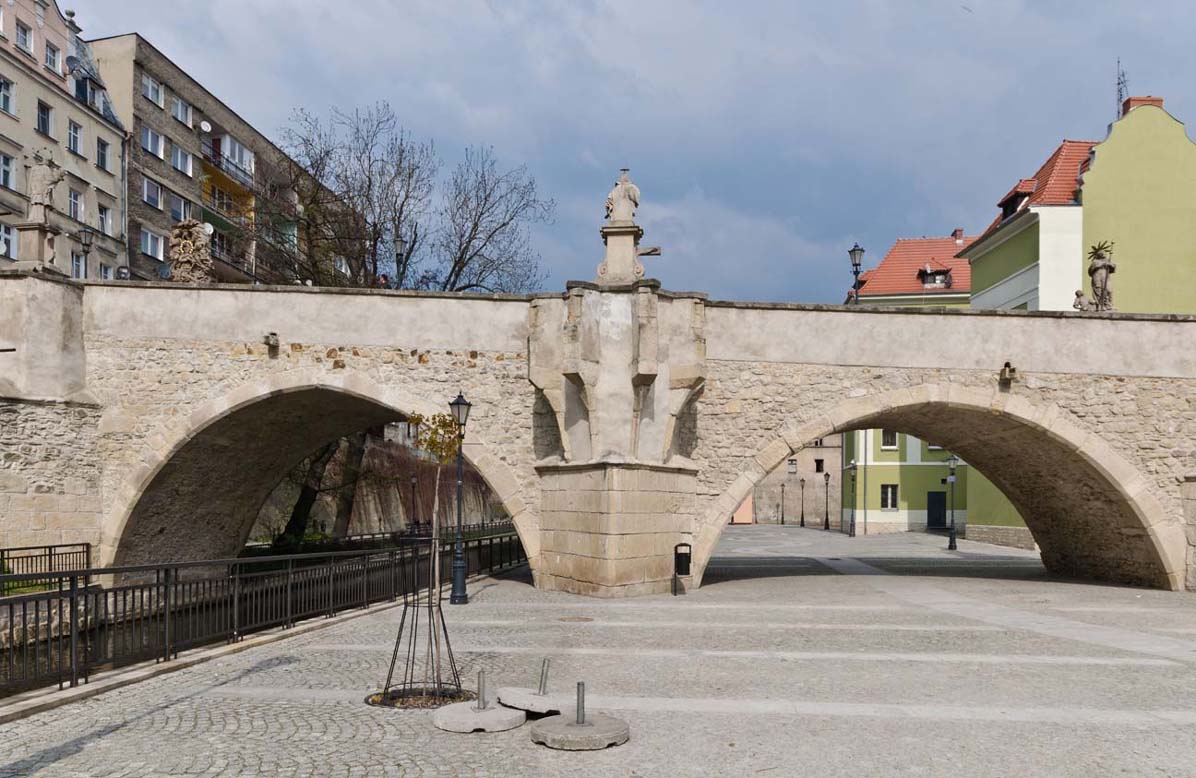History
Construction of the first bridge in Kłodzko may have start at the end of the 13th century. The date 1281 was engraved on one of the stones of the bridge, and according to an early modern chronicle in 1286 donations were collected for its construction, but it is not known whether these records concerned a stone bridge or whether they are reliable. From the mid-thirteenth century, the Franciscans had their friary in Kłodzko, located outside the town walls on the Piasek Island. There was also a suburb between the Młynówka and the Nysa rivers, which is why it seems that the permanent, though still rather wooden crossing must already have functioned at that time.
Donations for the construction of the bridge in Kłodzko were certainly collected in 1376, intended for the vault of the part at the pillar from the side of the town gate. The exact date of completion of the construction of the Gothic, stone bridge is unknown, but it was before 1390, when “pons lapideus novus” was recorded in the town register. Probably along with the bridge, or not much earlier, during the works on the town’s defensive walls, the Upper Gate was built. It was rebuilt many times in the following centuries, including in the years 1543-1544 by the bricklayer, James Adler. The other end of the bridge was closed by the Lower Gate, which was built before 1469 (the first reference to both bridge gates).
The Kłodzko Bridge was also called the “Bridge on Eggs”, which was associated with the need for local peasants to provide eggs from which the protein was mixed with calcium for mortar. In the seventeenth and eighteenth centuries, it was rebuilt and renovated, among others, a balustrade and a brick superstructures of the pillars were added. Also in the 18th century figures appeared on the bridge founded by generous and wealthy townspeople. At the beginning of the 20th century, both bridge gates were demolished. The bridge was thoroughly renovated in 1964.
Architecture
The Gothic bridge erected on Młynówka River received a four-span structure, built of sandstone ashlar. In addition to the two bridgeheads, it rested on three massive pillars that formed four arcades. The north outermost of them is narrower and pointed. The length of the bridge is 52.2 meters, the width is 6.1 meters, while the span of the arcades is 4.7, 11.7, 10.8 and 9 meters.
The pillars of the bridge received a two-level form, were strongly embedded and ended slightly below the parapet with a kind of half-octagonal squared projections. Above the pedestal, the central western pillar received six, lean out ribs, on which a flat platform rested, prepared for the construction of the chapel, which eventually was not built. Anti-ice starlings were placed in the lower parts of the pillars. At the base of the bridge’s balustrade, there was a tooth frieze, and above the arcades, stone gargoyles were placed to drain excess water from the road.
Originally at the ends of the bridge there were fortified gatehouses: the Upper Gate on the town side (in the north) and the Lower Gate on the south side. The tower of the Upper Gate was built on a quadrangle plan, had three floors with a gate passage on the ground floor and was covered with a hip roof. The Lower Gate had a more modest form, which was a kind of low gatehouse, probably topped with a battlement.
Current state
The Gothic bridge in Kłodzko belongs to the oldest buildings of this type in Poland and one of the few in Central and Eastern Europe. Currently, due to its historic character, it is intended only for pedestrian traffic. The regulated Młynówka riverbed has been built in, which is why the bridge is now partially embedded in the pedestrian zone. The figures on the bridge and probably its parapet come from the early modern period.
bibliography:
Architektura gotycka w Polsce, red. M.Arszyński, T.Mroczko, Warszawa 1995.
Biała karta ewidencyjna zabytków architektury i budownictwa, most drogowy, L.Budych, nr 3543, Kłodzko 1997.
Broniewski T., Kłodzko, Warszawa 1970.
Pilch J., Leksykon zabytków architektury Dolnego Śląska, Warszawa 2005.




