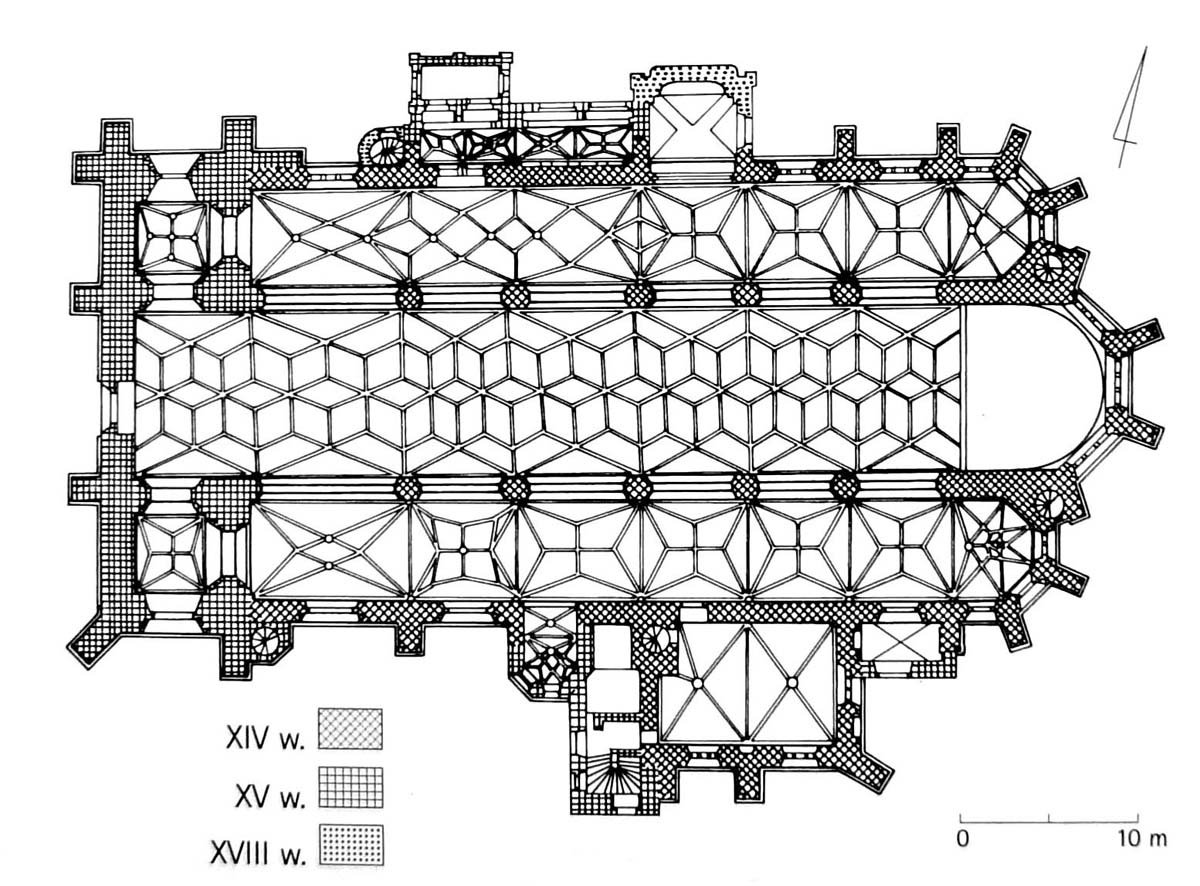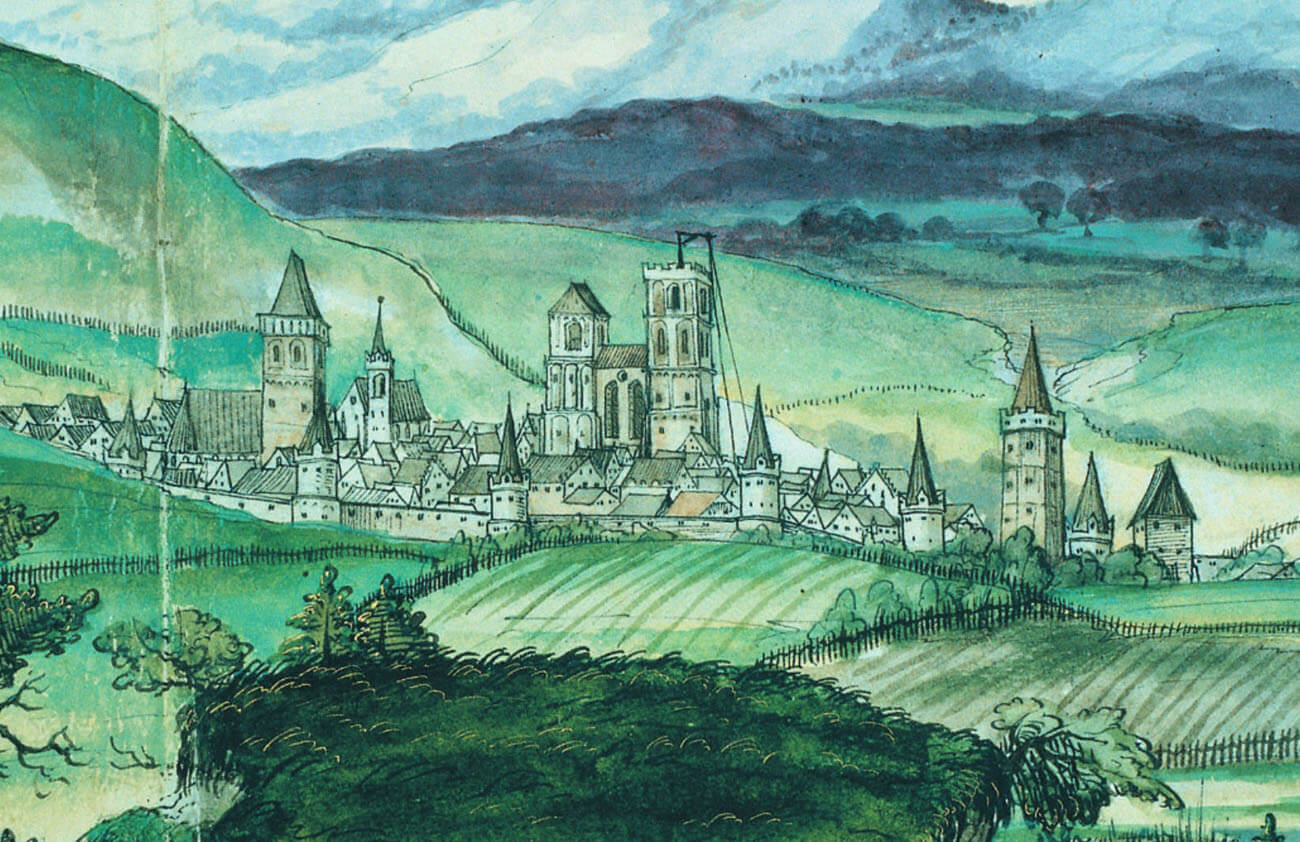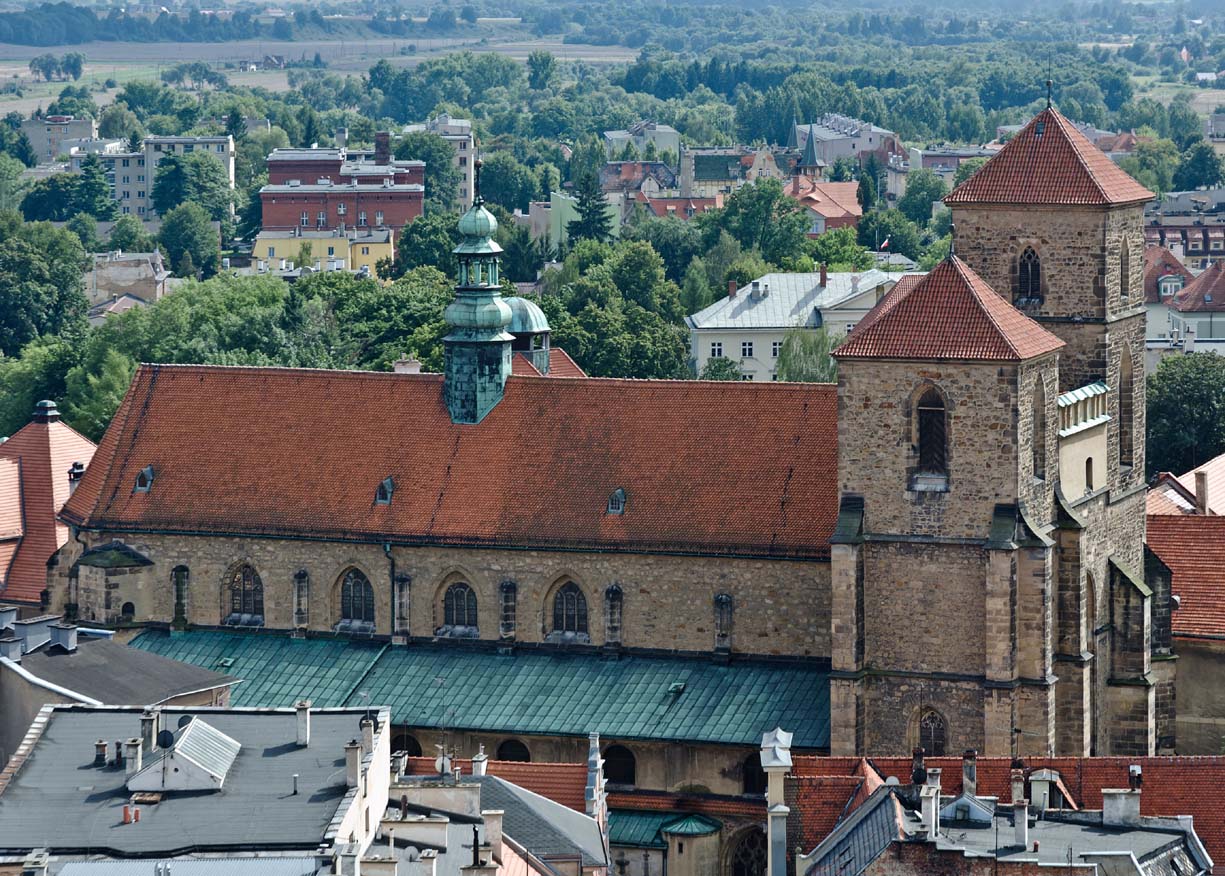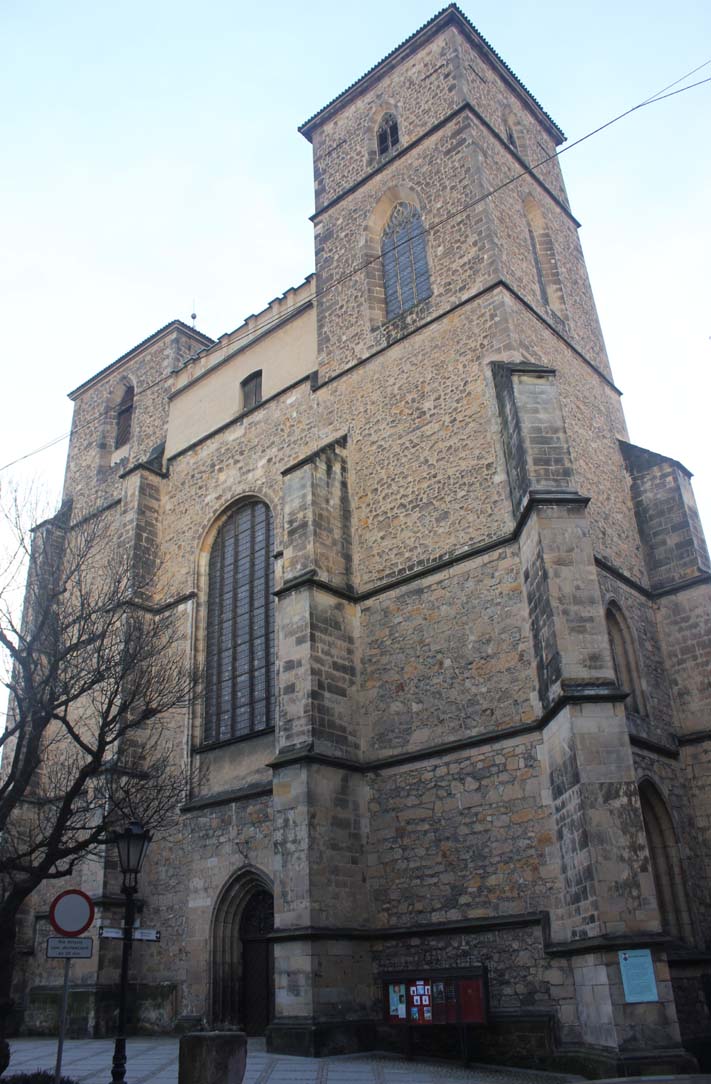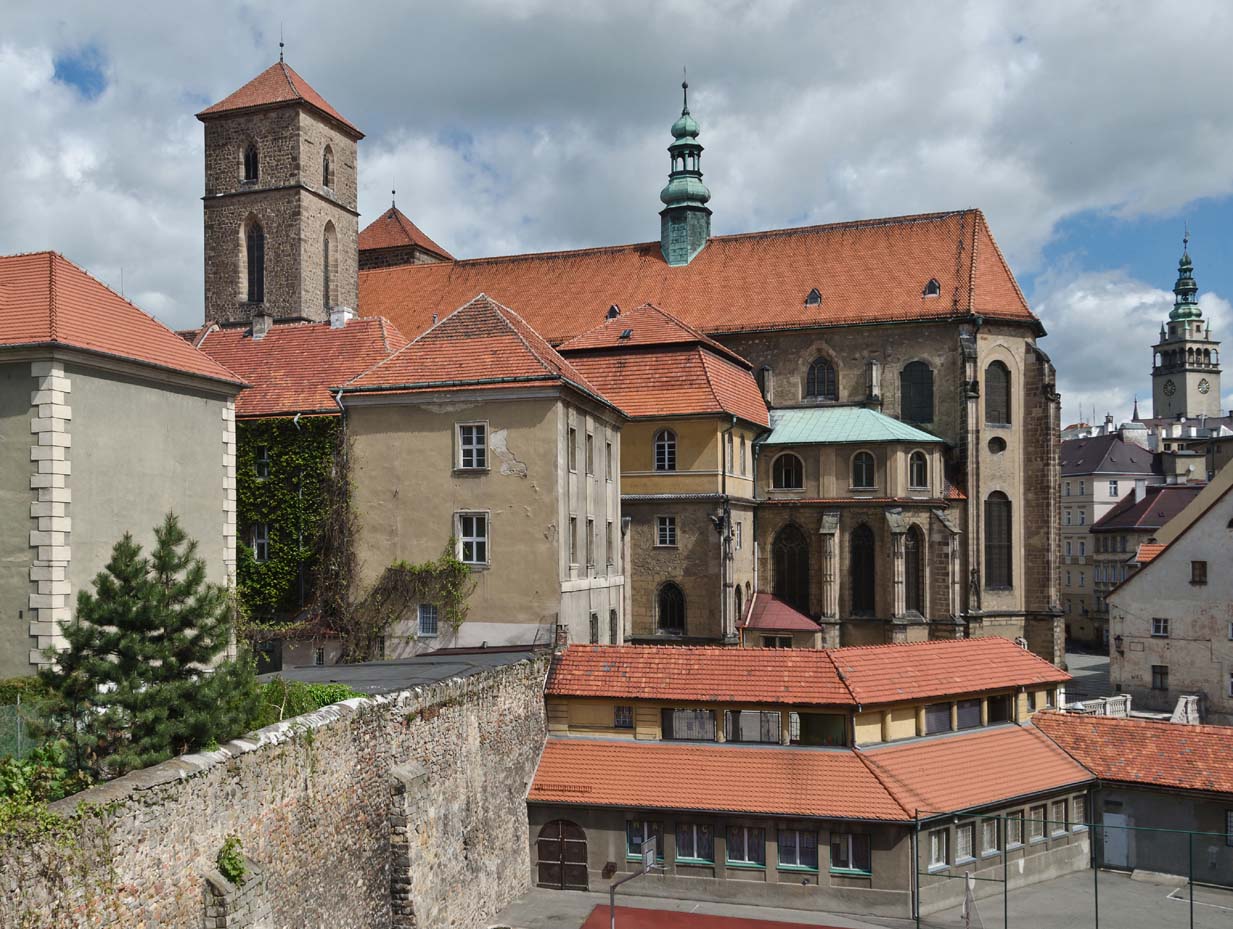History
For the first time, the parish church in Kłodzko was recorded in sources in 1194, when the bishop of Prague, Henry, issued a confirmation of transferring to the Knights of St. John of Jerusalem the rights to the St. Mary’s Chapel (the document of the Czech prince Frederick from 1183 that mentioned chapel is a counterfeit from the mid-13th century). Although the patronage over the church was held by the Knights Hospitaller, in 1291 King Wenceslaus gave the temple a tithe, and in 1319 the tithing from the royal chamber in Choritau was established by John of Luxembourg. Later, private persons and secular clergy were also involved in the development of the building, often setting rents for the altars. Along with the growing importance of self-government, self-awareness of the municipal community and its financial consolidation, representatives of the bourgeoisie took over the initiative of supporting the church, equipping it, and even building it.
The construction of the church of the Assumption of the Blessed Virgin Mary was started in 1344 by the Knights Hospitallers on the initiative of the Archbishop of Prague, Arnośt from Pardubice, closely related to the Kłodzko. Dying in 1364, he handed serious sums for further construction works. Until the Hussite wars, only part of the church was able to be completed, works resumed only after 1458. By 1468, the central nave and the southern tower, called the White Tower, were ready. The construction of the northern tower, called the Black, began in 1487, when master John Stransberger in the presence of a minor prince Charles (grandson George of Podebrady) laid the foundation stone under it. After all it did not match the southern one height, and its construction, completed around 1522, was brought to the level of the penultimate cornice of the White Tower. The construction of the aisle’s vaults was completed in 1490, and the southern chapel of St. James at the beginning of the 16th century. The latter was intended for the internal purposes of the order, and was also used by the brotherhood of the Jacobites.
In the years 1562–1591 the church was in the hands of Protestants, although the Knights of St. John preserved part of the temple for Catholic services. Construction continued during the Reformation, despite riots and religious conflicts. In 1522 and 1555 the walls of the central nave were raised and vaults were made over it. Then in 1558, in the first bay of the nave, a large crypt was dug for the deceased princes, who had so far rested in the Bernardine church.
The church was damaged during the Thirty Years War, during the siege of Kłodzko in 1622. The reconstruction and modernization was carried out in the Baroque style after the Jesuits took over the building. In the years 1641-1642 a new roof truss was made over the nave and, oddly enough, its roof was covered with shingles (apparently for fear of excessive loading of the walls). In 1673, the aisles were raised due to the insertion of galleries, which in turn resulted from the increase in the number of the congregation. In 1683, a baroque funeral chapel was built on the north side in place of the older chapel of St. Anna, and at the beginning of the 18th century the windows in the eastern part of the church were converted. In later years, the monument was renovated several times (1836-1841, 1929-1931, 1932-1937), but without major changes in appearance.
Architecture
The church was not exactly orientated along the long sides on the east-west line in accordance with the medieval building tradition. It was caused by a significant lowering of the area in the north-eastern part, due to which the silhouette of the building was turned by 41 degrees to the south. It received the form of a three-aislee basilica built of ashlar sandstone, with seven bays without an externally separated presbytery, ended in the east with three polygonal, reinforced by buttresses apses, and on the opposite side with two massive, four-sided towers. On the north side, a four-bay porch from 1482 and the chapel of St. Anna from 1428 were added, and from the south the chapel of St. James from around 1500, porch and sacristy were erected. The entire building received considerable dimensions, reaching 61.5 meters in total length and 44.5 meters in width (including the porch and chapels). The main nave alone reached 53.6 meters long and 22.4 meters wide.
For an unknown reason, the main entrance was not placed on the axis of the central nave, but shifted to the south and embedded in a late Gothic portal with a jamb segmented by shafts penetrating at the top part. The more interesting portal with the ribbon cornice forming the tympanum was placed around 1462 on the southern side. The northern portal in 1482 was preceded by a four-bay porch, open by four arcades towards the pre-church square.
The nave windows were originally designed with ogival form and extremely rich moulding, as well as typical Gothic tracery. They were pierced between the buttresses surrounding the entire building. The ones in the aisles received a significant step and crown in the form of a pair of pinnacles from which a third diagonal emerged. Towers received much stronger buttresses which widened downwards. One of them was set at an angle. The horizontal division of the elevations was provided by a plinth with a moulded cornice, a dripstone cornice and a crowning cornice. The towers were divided into storeys with moulded cordon cornices.
The interior of the central nave, originally covered with a timber ceiling, was crowned with a net vault in the late Gothic period, while the side aisles with an earlier stellar vault of various forms. The vaults were supported by octagonal pillars, divided by shafts and concaves, into which the profiles of the arches (between the aisles) penetrated in the center of the walls. In the western bays, the vaults were supported by shafts with capitals with floral decorations. The corbels in the aisles were decorated with tracery motifs, in the sacristy had pyramidal forms with tracery, and in the southern chapel had the form of a shell. The sacristy and the southern chapel were covered with cross-rib vaults.
Current state
The church has retained its Gothic shape and layout, enlarged by a Baroque chapel on the north side. The early modern transformations also influenced the appearance of the windows in the eastern part of the church, the raising of the aisles and the sacristy, the change of the gable of the western façade, and the Baroque interior design, into which side galleries were inserted at the height of the raised aisles. From the original architectural details, a rich complex of bosses decorated with coats of arms or town marks have survived, as well as several portals, including the northern portal topped with a figure of St. John the Baptist, mounted on a richly decorated corbel under a Gothic canopy, and vaults with a system of supporting (with the exception of the transformed eastern closure of the central nave, also in the 17th century the central nave’s vault was filled with early modern stucco work). Among the medieval furnishings, you can see the late Gothic baptismal font of Ulrich von Hradec’s foundation from 1517 and the tombstone of Archbishop Arnošt of Pardubice.
bibliography:
Architektura gotycka w Polsce, red. M.Arszyński, T.Mroczko, Warszawa 1995.
Broniewski T., Kłodzko, Warszawa 1970.
Kaczmarek R., Joannicka fara w Kłodzku Kilka aspektów jej funkcjonowania w późnym średniowieczu [w:] Fara w mieście od średniowiecza do współczesności, red. R.Eysymontt, D.Galewski, Wrocław 2019.
Pilch J., Leksykon zabytków architektury Dolnego Śląska, Warszawa 2005.

