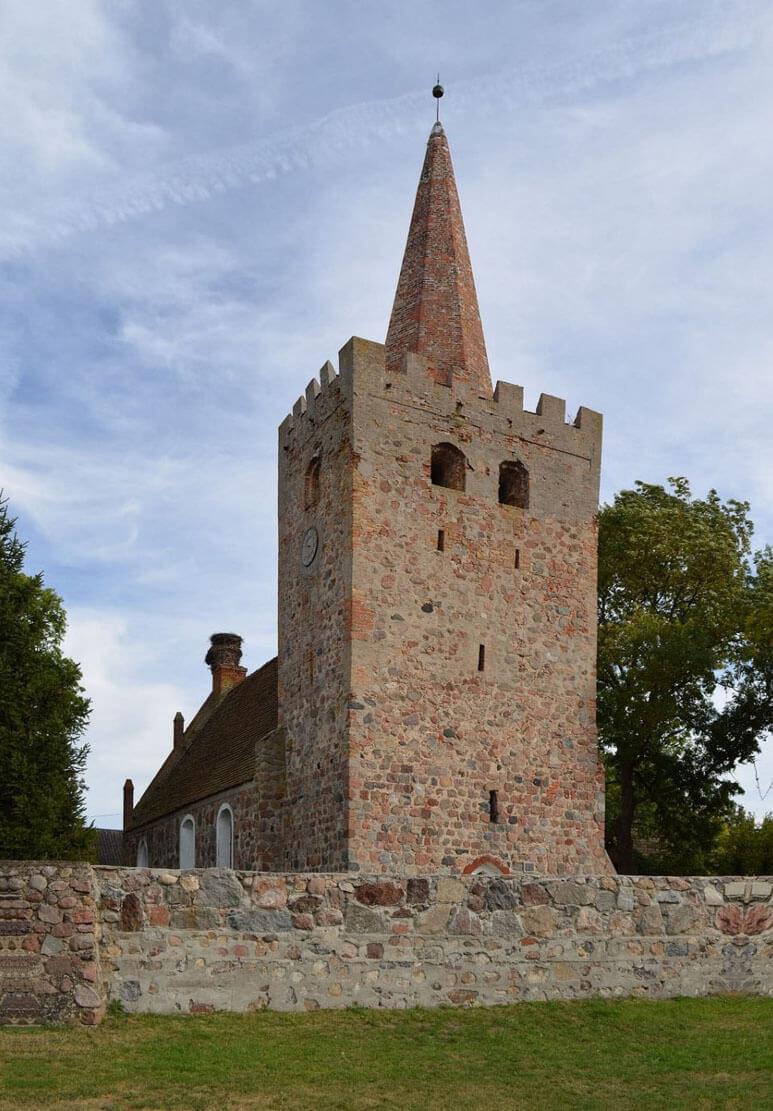History
The church in Kłodowo (German: Kladow) was probably erected at the end of the 13th century or at the beginning of the 14th century. The village was recorded in documents under the name of Klode in 1320 as a fief of the knight Anselm von Blankenburg and his brothers Henning, Friedrich and Conrad. At that time, record was made of the foundation of an altar for the church, possibly erected on the initiative of the aforementioned Anselm. Probably in the later Gothic period, after partial demolition, the nave of the church was rebuilt and the tower was slightly raised. In early modern times, the village and the patronage over the church passed to the Gryfino town council. In the unknown period of the 16th or 17th century, modernization works were carried out on the building. During the Second World War, the monument did not suffer any damages.
Architecture
The church was made of a rectangular, aisleless nave, on the west side of which there was a massive, slightly narrower tower. It was built on a rectangular plan, made of hewn granite cubes arranged in regular layers. After the Gothic reconstruction, the walls of the nave were made of irregular erratic stones, and the bricks were used to form architectural details. Similarly, the upper parts of the tower were erected from unworked erratic stones, above the crown of the nave walls, added later in the Middle Ages. The battlement, the corners and the pyramidal helmet were made of bricks. The entire structure was 24.6 x 10.6 meters, with the height of the nave walls being about 5.5 meters.
Simple, crude façades of the church’s nave were separated by medium-sized windows with pointed-arch heads and stepped jambs on the outside and inside, typical of the rural areas of medieval West Pomerania. They may have been slightly widened during the late Gothic reconstruction. Similarly, two-step, pointed forms had entrance portals, located in the southern wall of the nave and the west wall of the tower. The western one led to the under-tower porch connected with the nave, the southern one led straight to the nave covered with a wooden ceiling.
Traditionally, the most decorative facade of the building was the eastern part, crowned with a triangular gable, separated from the wall below by a plastered frieze. The gable was decorated with seven elongated, pointed blendes, arranged in a pyramidal layout, with the highest central blende. In addition, simple pinnacles were led out from the edges of the gable. For a change, the western part of the church had a very crude facades resembling defensive structures. The tower, except for the highest storey, was separated by slit openings and was crowned with battlement.
Current state
The church has preserved the medieval spatial layout and shape, making it today one of the most interesting rural sacral buildings in the region. The eastern windows, one southern (eastern) window, one northern window (also on the eastern side) and the eastern gable are late Gothic. The western and southern portal have been preserved in their original form. The remaining windows, except for the slits in the tower, were transformed in the early modern period. The interior of the church was completely changed after the Middle Ages, including a gallery in the nave.
bibliography:
Biała karta ewidencyjna zabytków architektury i budownictwa, kościół filialny rzymsko-katolicki p.w. Wniebowzięcia NMP, B.Szerniewicz, nr 7764, Kłodowo 1997.
Lemcke H., Die Bau- und Kunstdenkmäler des Regierungsbezirks Stettin, Der Kreis Greifenhagen, Stettin 1902.
Piasek D., Średniowieczne kościoły granitowe Pomorza Szczecińskiego i Nowej Marchii, Gdynia 2023.



