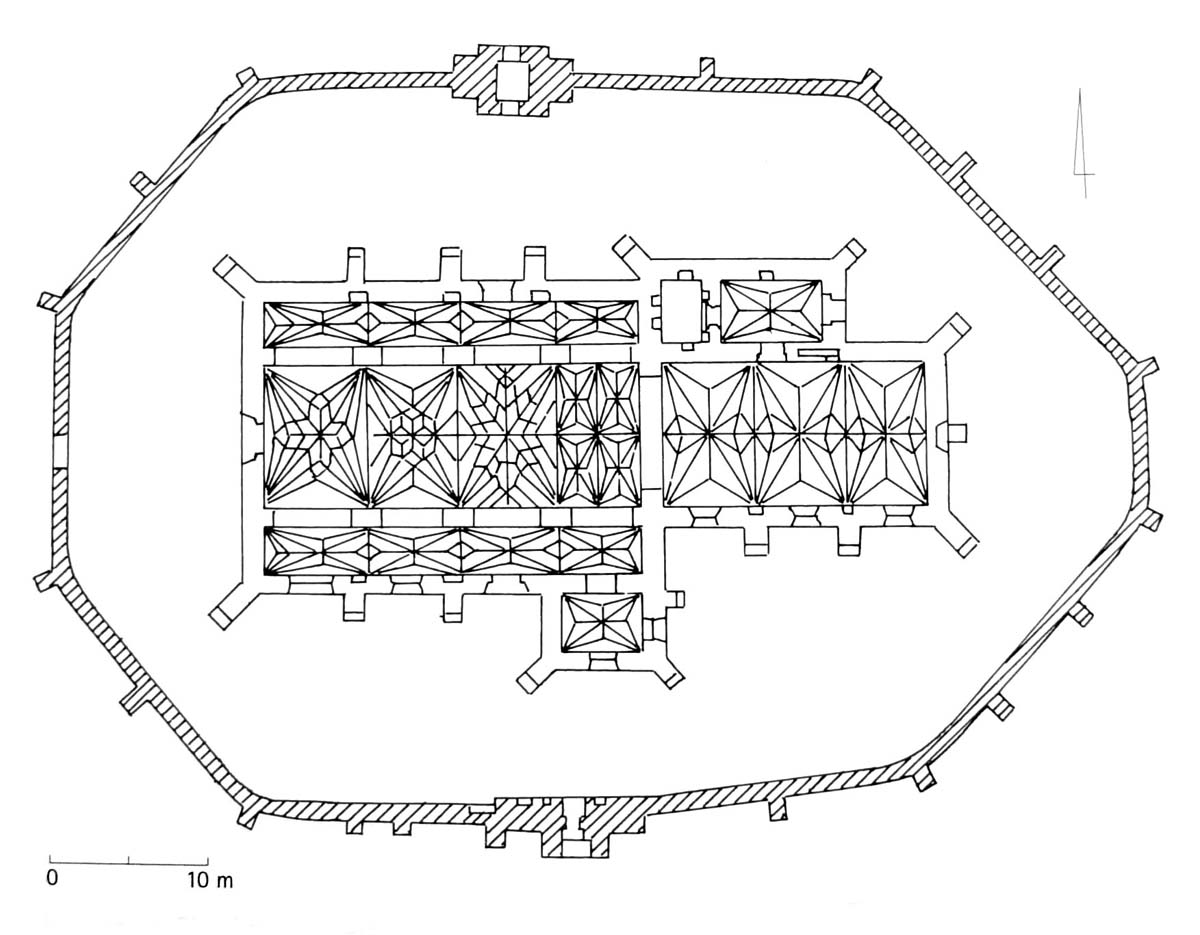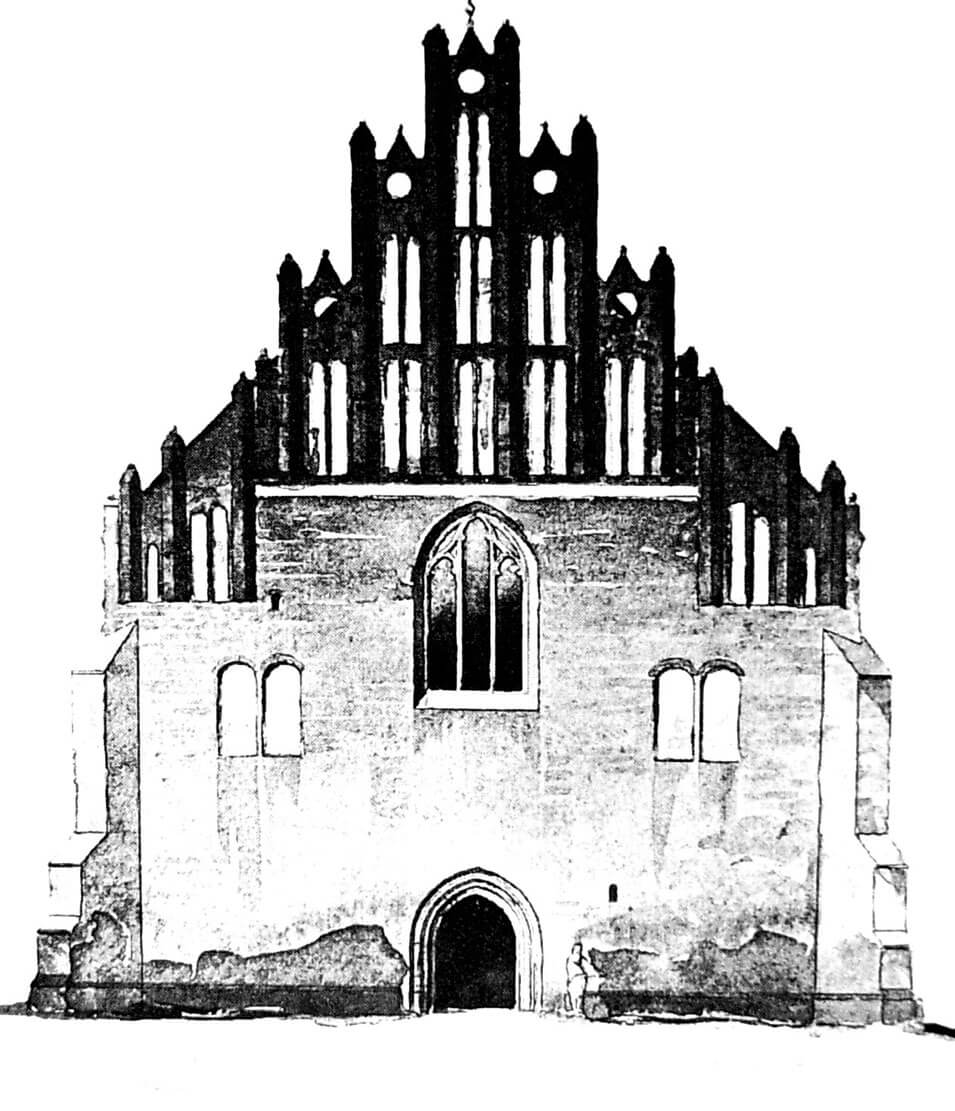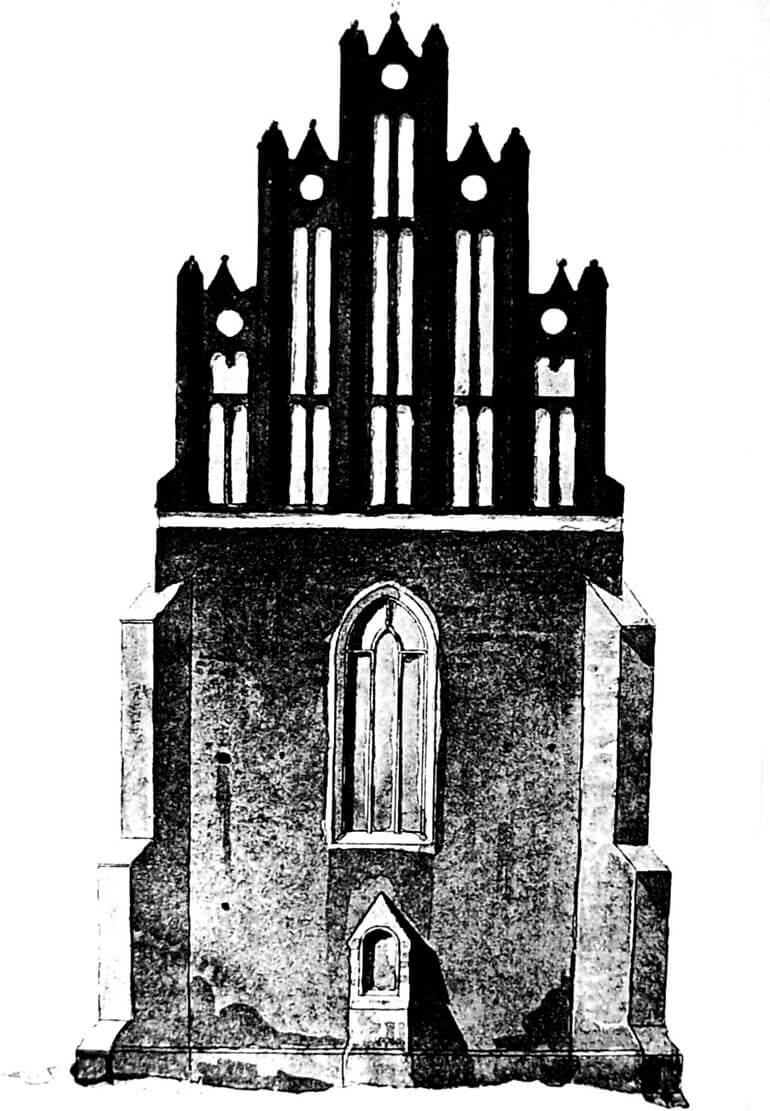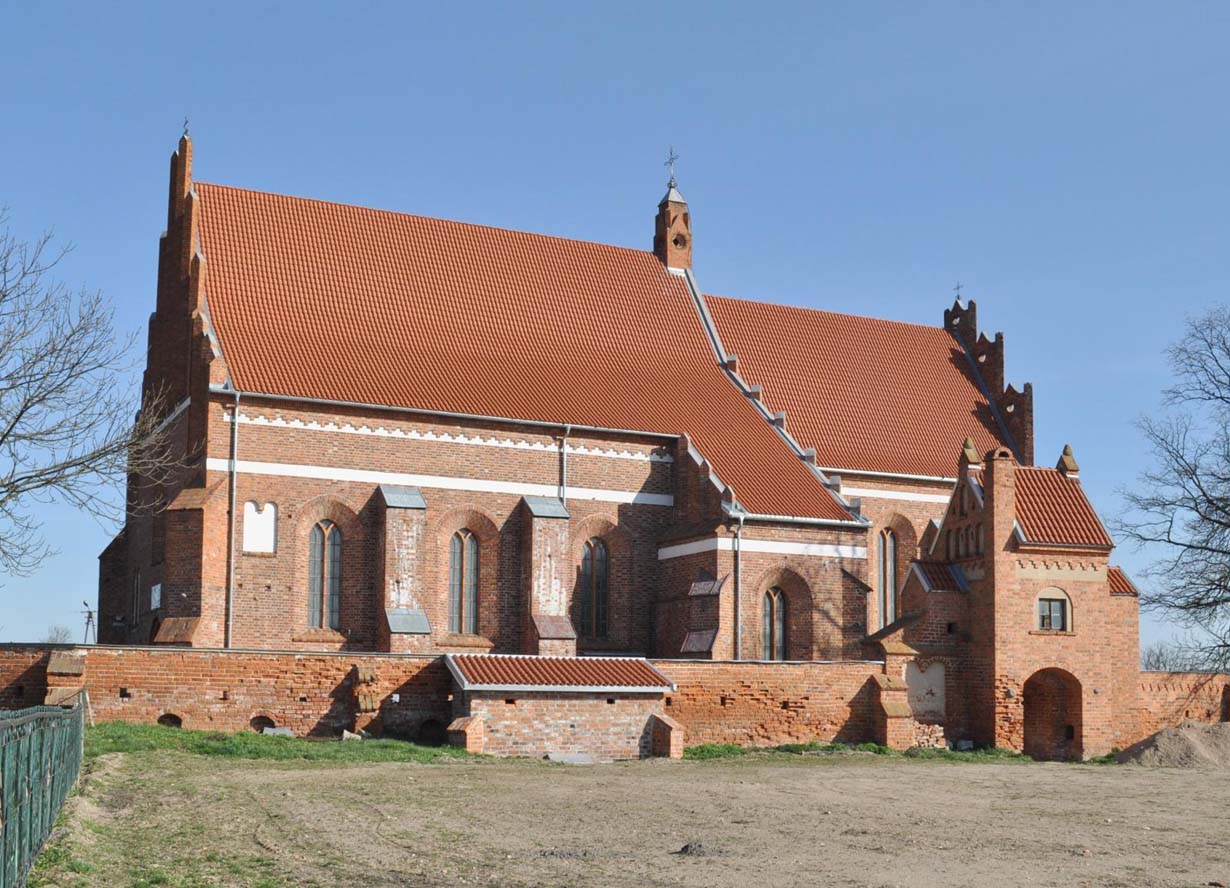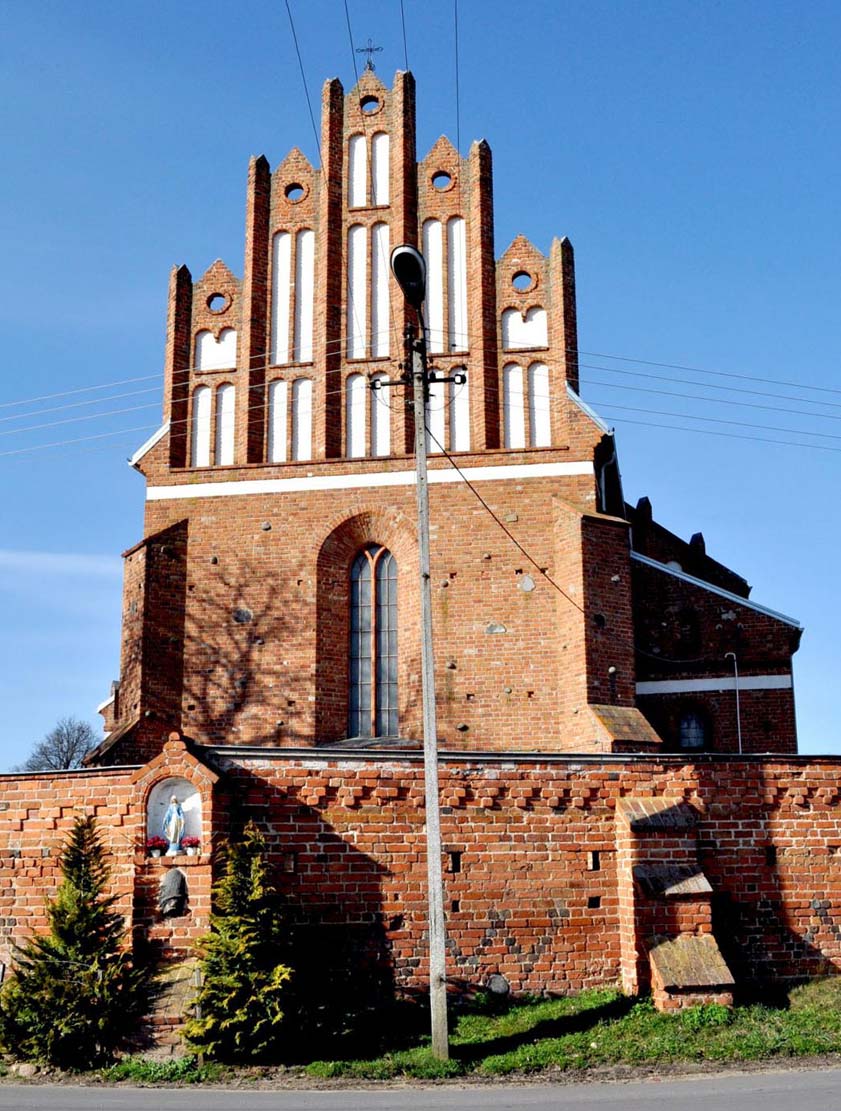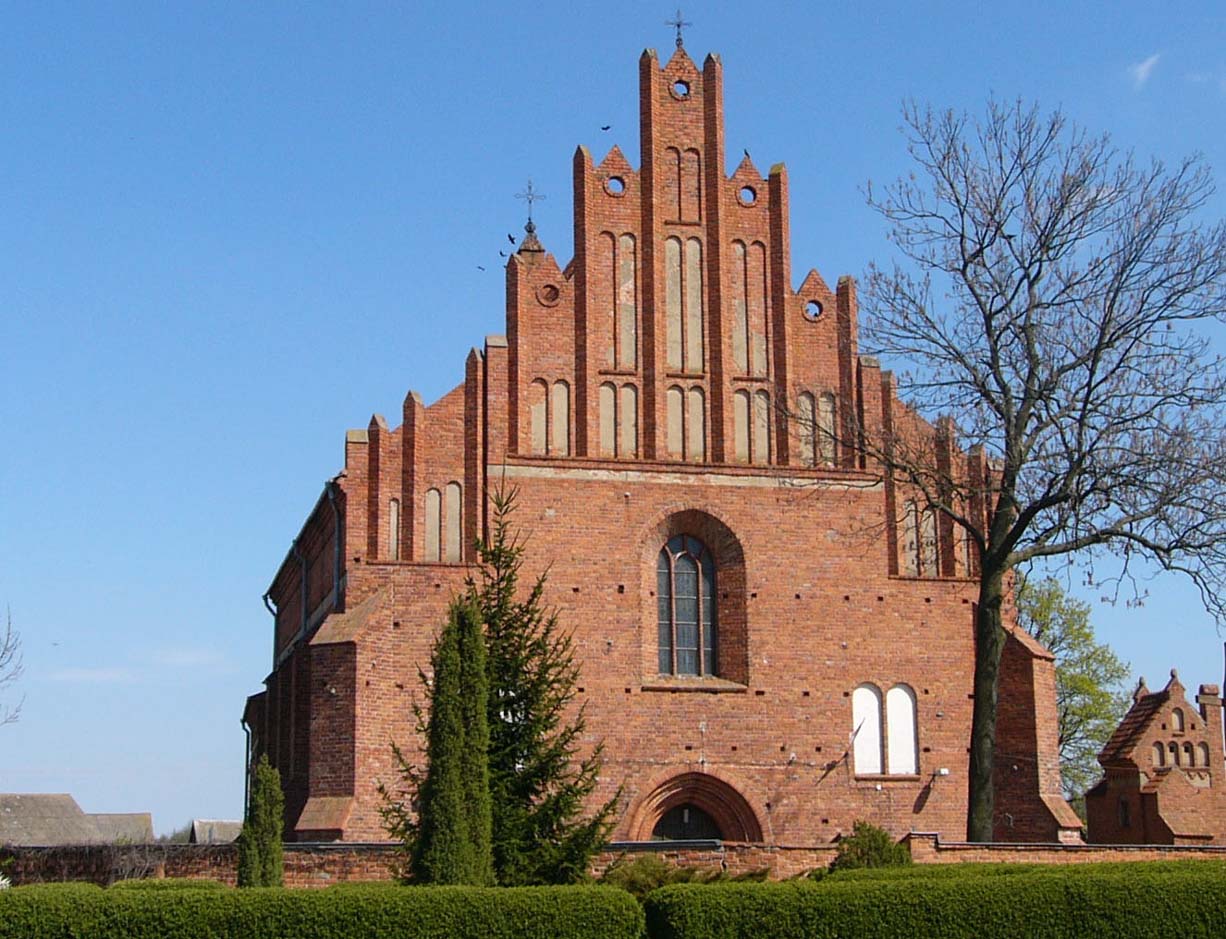History
The first church, probably timber, was built in Kleczkowo in 1429, when Sobiesąd, the owner of the settlement at that time, founded the parish and endowed the temple. This erection was confirmed in 1442 by the bishop of Płock. Construction of the late Gothic Masovian church, dedicated to Mary Magdalene and St. Lawrence, was carried out in the years 1512-1518 on the initiative of the then parish priest Stanisław of Budny, vicar and preacher of Warsaw. Initially, the church had the form of a basilica, but in the second quarter of the 16th century it was transformed into a pseudo-basilica. The wall surrounding the church cemetery was also erected at that time. In 1900, a new belfry was erected on the site of the older gatehouse. Soon after, at the end of the Second World War, the church was destroyed by the Germans who blew up its walls. Reconstruction was carried out in 1951-1954.
Architecture
The church was orientated on the east-west axis, built of bricks in the Flemish bond with inclusions of erratic stones. Initially it was a basilica, but in the second quarter of the 16th century, after raising the aisles, it was rebuilt into a pseudo-basilica. Its body was created by a nave, two aisles and a lower chancel of the same width as the central nave, closed with a straight wall. On the north side of the chancel, there was a rectangular annex, housing a two-story sacristy and a treasury, and a chapel was adjacent to the south aisle from the south, attached to the extreme, eastern bay. The church was surrounded by a buttressed cemetery wall with arrowslits and two gatehouses, located from the north and south.
From the outside, all the corners and walls of the aisles and the walls of the chancel were clasped with massive buttresses. Above them, and under the eaves of the roof, there were plastered bands, and in the raised walls of the aisles from the north and south, there was additionally a frieze made of stepped bricks going onto the plastered strips. A similar decoration was also used on the wall of the sacristy. As the free space between the buttresses was almost completely occupied by large, wide-splayed windows, the blendes were placed only on the west façade (two pairs), on the wall of the southern aisle (one double arch in the western bay) and in the northern aisle (three double arch blendes).
Over the nave and the chancel, separate gable roofs were built, framed from the east and west by stepped gables, separated vertically by triangular pilaster strips turning into pinnacles. Both gables were decorated with slender, semicircular blendes, grouped in pairs, and crowned between the pinnacles with small wimpergs with round wind holes. The southern chapel and the side aisles from the east and west were decorated with half-gables.
The interior of the nave was divided into four bays, rectangular transversely in the central nave and rectangular perpendicular to the axis in the aisles. The division into the aisles was ensured by three pairs of four-sided pillars and two pairs of wall half-pillars, with steps in the corners above high pedestals, passing without divisions into archivolts of ogival arcades between the aisles. Originally, the central nave was covered with a net vault, stellar vaults were installed in the aisles. The chancel and chapel were similarly covered, while a diamond vault was built in the sacristy. The stellar vaults probably had a Gdańsk provenance.
Current state
Today, the church is largely a faithful, post-war reconstruction. It was recreated in a stylistically pure late Gothic form, without major modern distortions. Only the nave was originally covered with a net vault, which was reconstructed as a stellar vault after World War II. A unique monument in Mazovia is the defensive wall surrounding the church with the southern gate tower (the northern one has a neo-Gothic form today).
bibliography:
Architektura gotycka w Polsce, red. M.Arszyński, T.Mroczko, Warszawa 1995.
Herrmann C., Mittelalterliche Architektur in Polen. Romanische und gotische Baukunst zwischen Oder und Weichsel, Petersberg 2015.
Kunkel R.M., Architektura gotycka na Mazowszu, Warszawa 2005.
Żabicki J., Leksykon zabytków architektury Mazowsza i Podlasia, Warszawa 2010.

