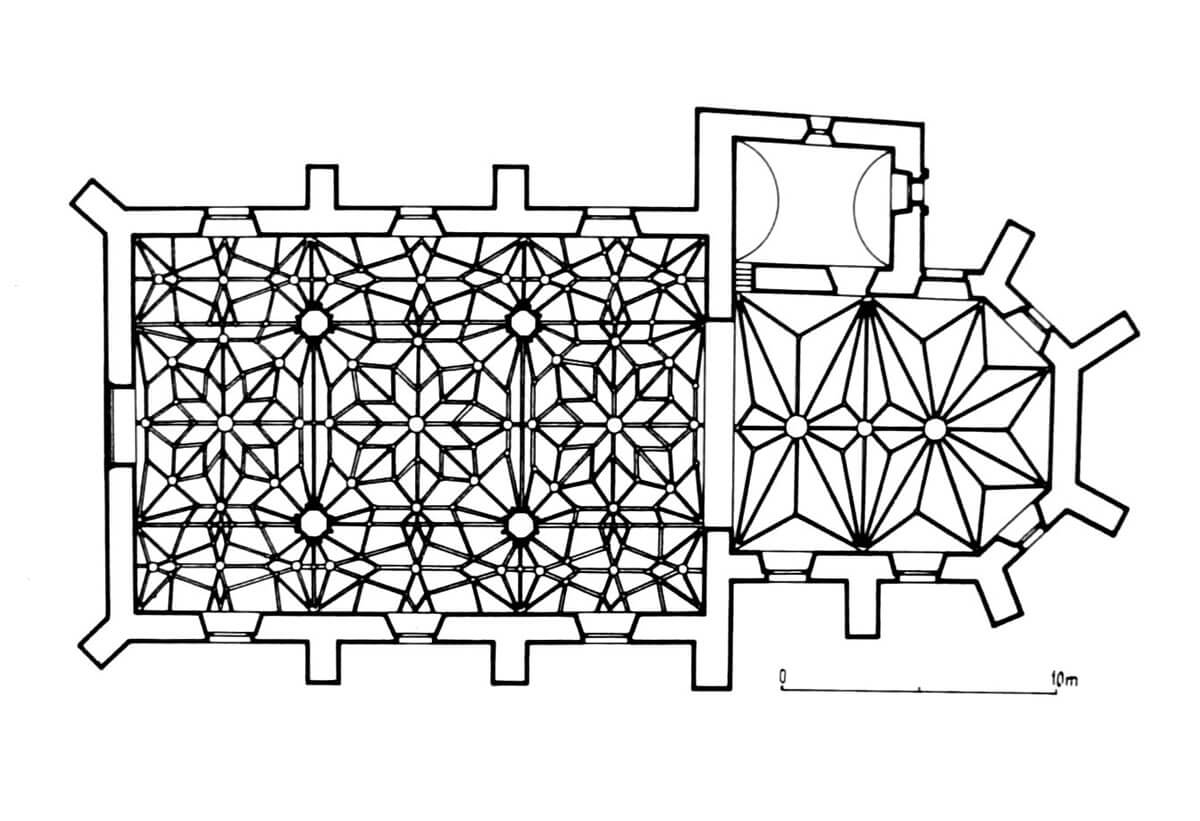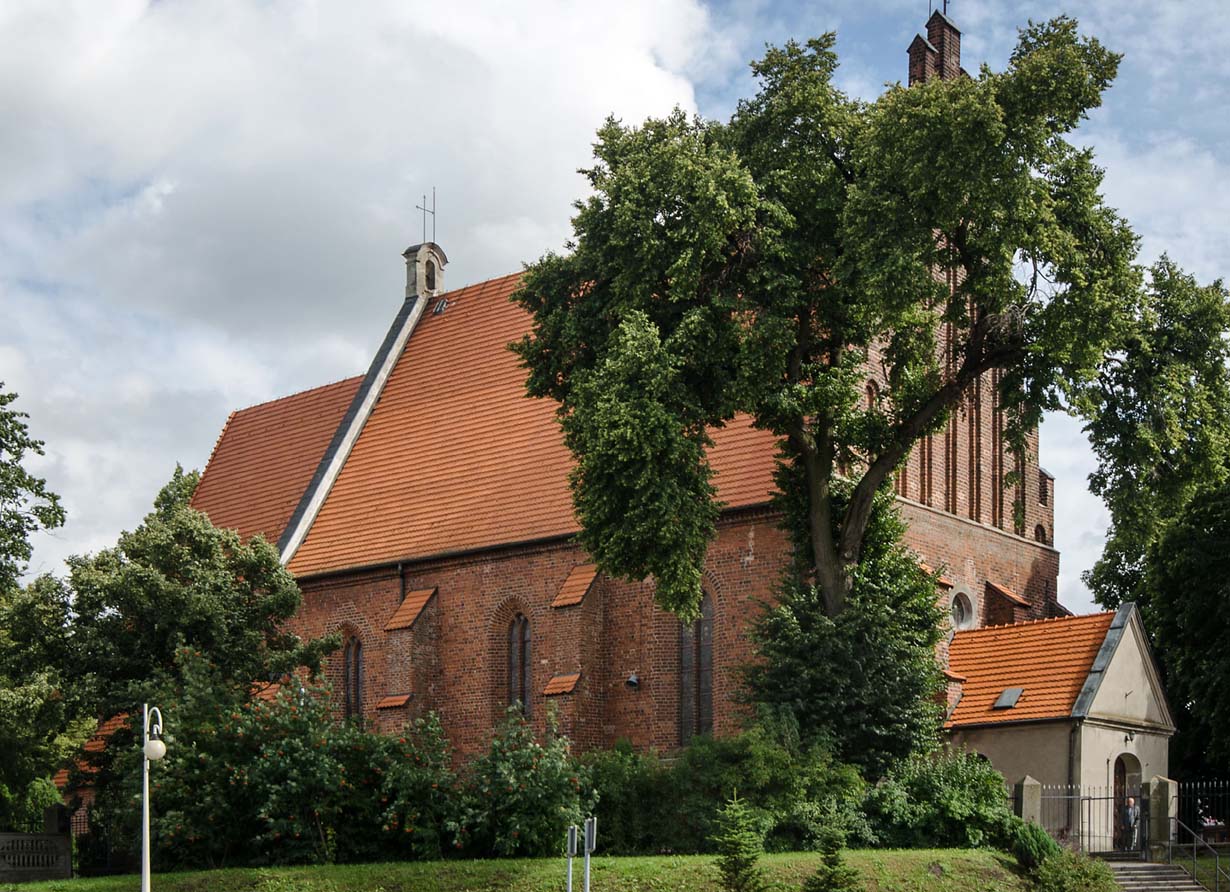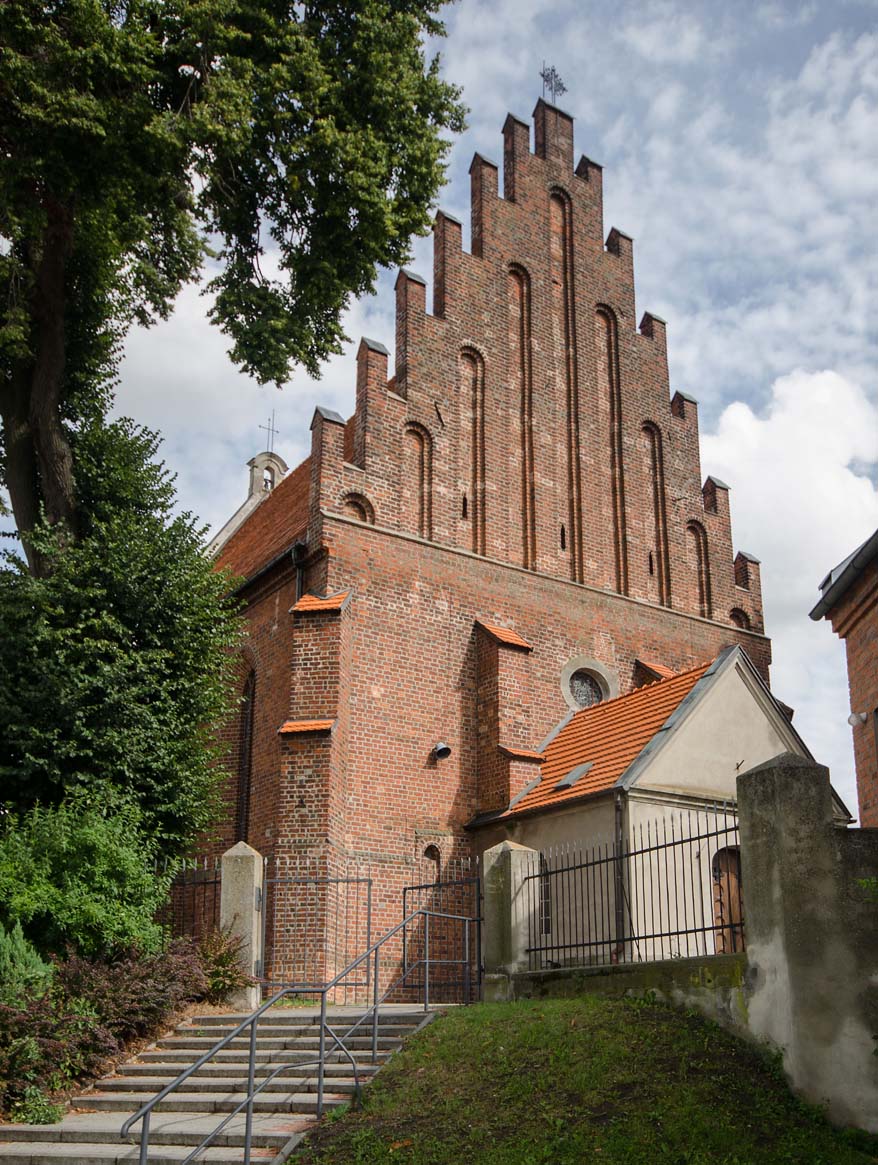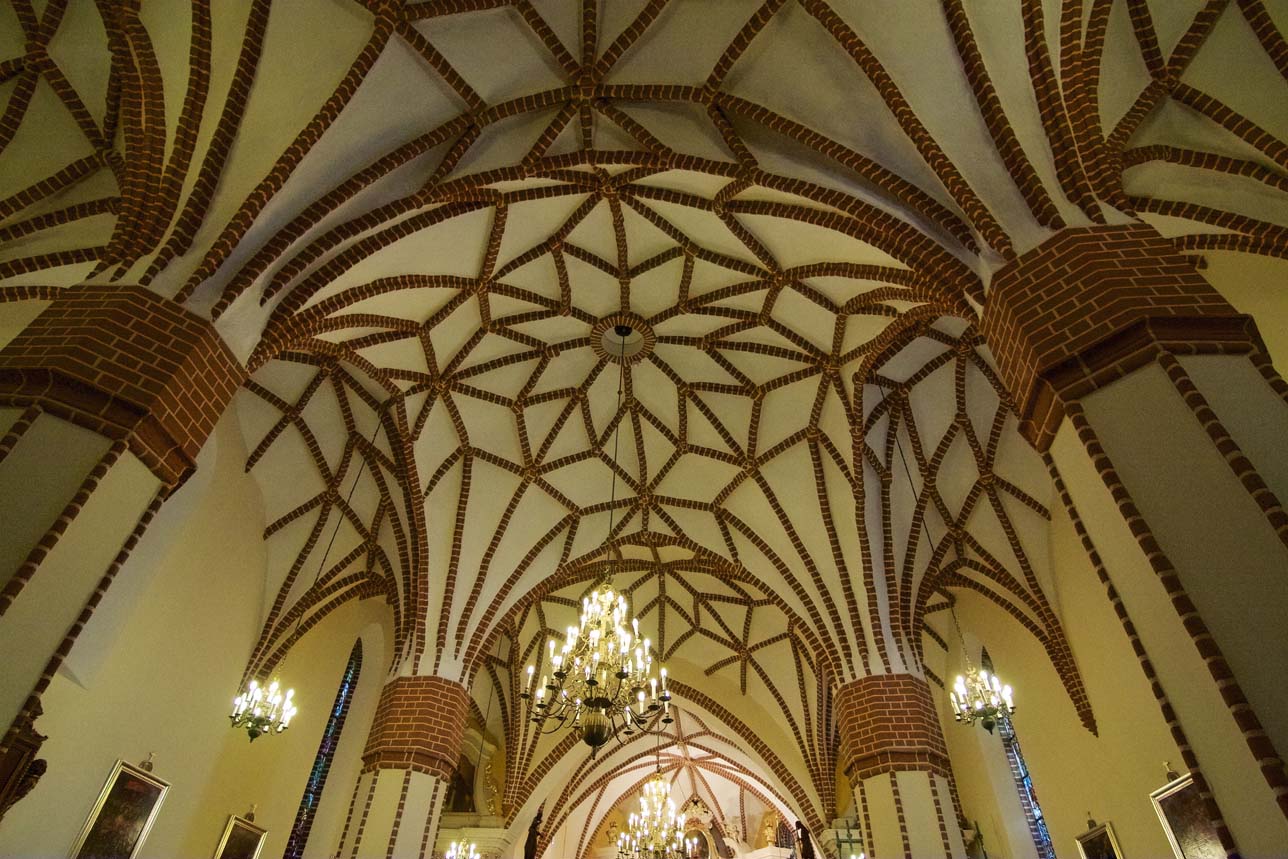History
Church of St Andrew began to be built in the middle of the fifteenth century, when the chancel and walls of the nave were built. During this period, the Kleczew parish was one of the largest in the diocese of Gniezno. Already in the fourteenth century, an elementary school operated there. In the first half of the sixteenth century, the western gable of the church was built. Vaults also come from this period. After a fire in 1788, it was restored. In the nineteenth century, a porch was added to the church from the west.
Architecture
At the end of the Middle Ages, the Gothic church had the form of a high nave with two aisles in a hall system, and a lower chancel, wider than the central nave, ended in the east by polygon. On the north side a four-sided sacristy was attached to the chancel, while from the north of the aisle there could have been originally the chapel of St. Lawrence.
The entire building (except for the sacristy) was supported with buttresses, in the western corners situated at an angle. The most impressive façade was from the west. It was crowned with a high, triangular gable separated by moulded blendes arranged in a piramidal arrangement. These blendes were semicircle and decorated with pinnacles, placed above the roof.
There was built a Gothic stellar vault over the chancel, while in the nave there was a vault arranged in a dense net of ribs, supported by four octagonal pillars. The light fell inside through pointed, splayed windows, vertically separated by shafts (the three-light eastern window in the chancel with two shafts). The entrance portals were also pointed: west, north and south ones. All were decorated with moulded bricks in the shape of rollers. The entrance to the chancel from the south was topped with a segmental arch.
Current state
The church in early modern times, from the eighteenth to the nineteenth century, was rebuilt several times, but some of these changes were removed during the regothization. Among other things, the pointed windows and the southern portal of the church were reconstructed (the northern and southern in the chancel are bricked up). Inside, there are neo-Gothic pillar heads, imitating the forms of the local bases, and ceramic consoles supporting the vault’s ribs. Unfortunately, the western facade is partially obscured by a modern, stylless porch.
bibliography:
Architektura gotycka w Polsce, red. M.Arszyński, T.Mroczko, Warszawa 1995.
Grzybkowski A., Gotycka architektura murowana w Polsce, Warszawa 2016.
Kowalski Z., Gotyk wielkopolski. Architektura sakralna XIII-XVI wieku, Poznań 2010.
Maluśkiewicz P., Gotyckie kościoły w Wielkopolsce, Poznań 2008.
Tomala J., Murowana architektura romańska i gotycka w Wielkopolsce, tom 1, architektura sakralna, Kalisz 2007.




