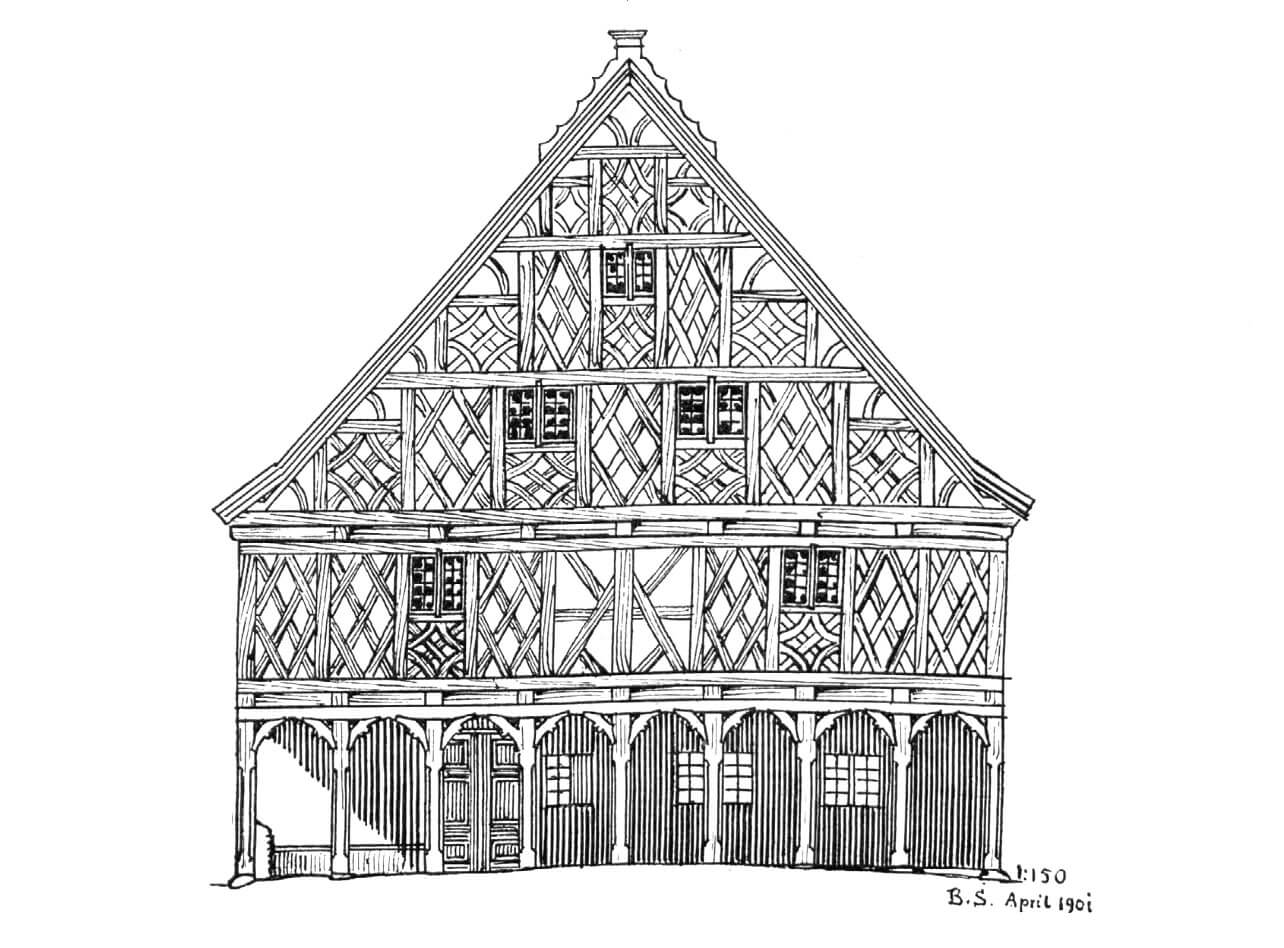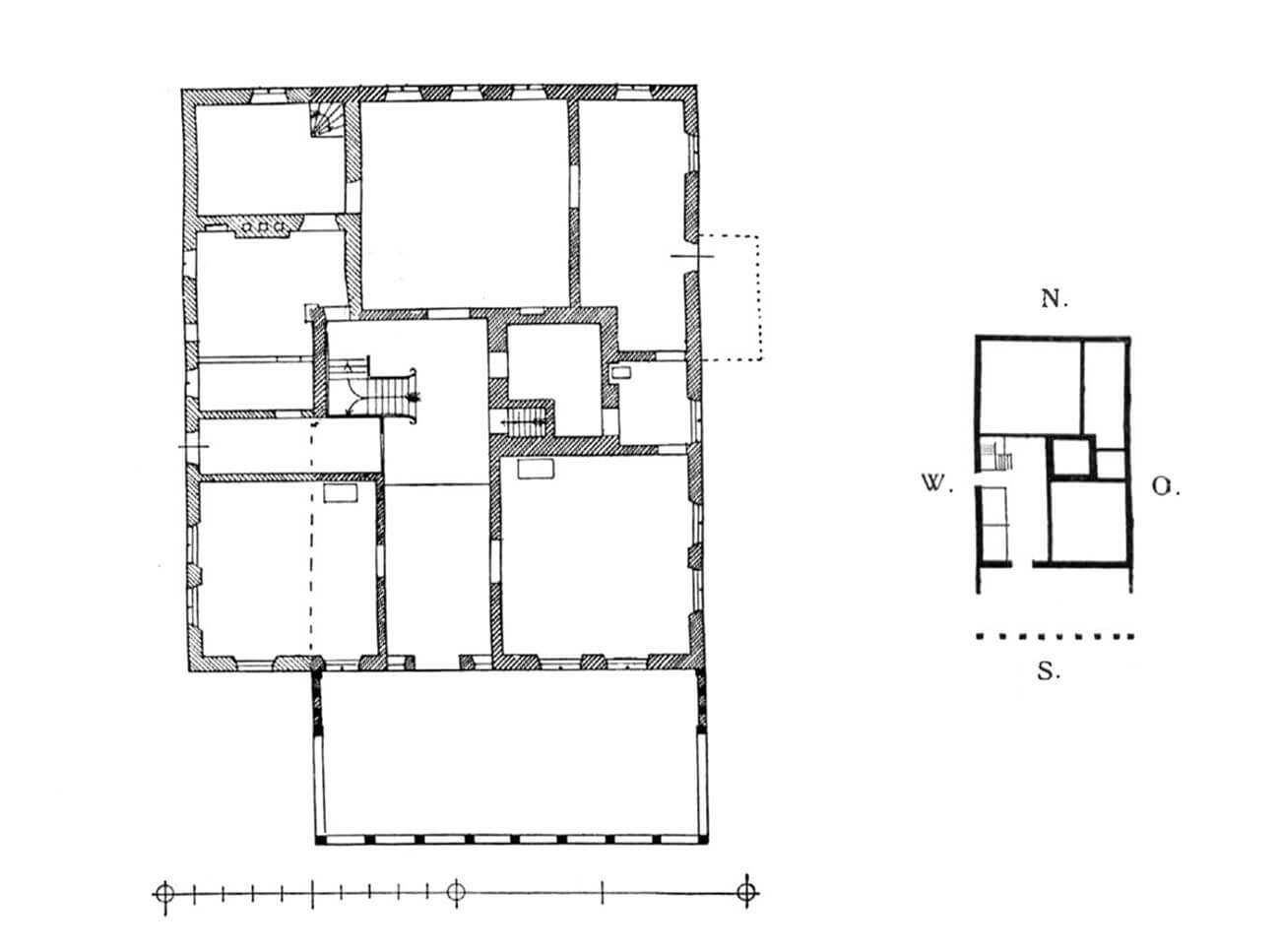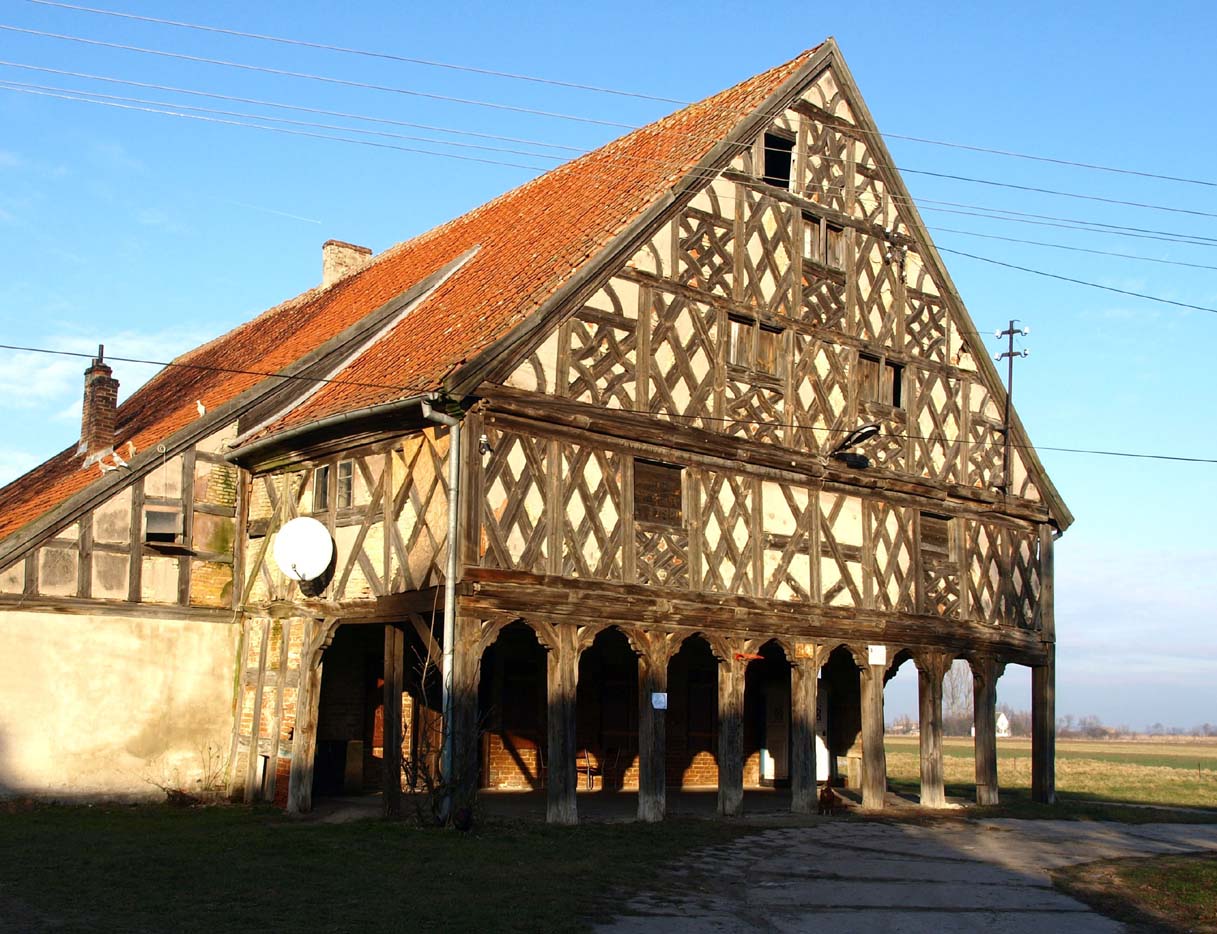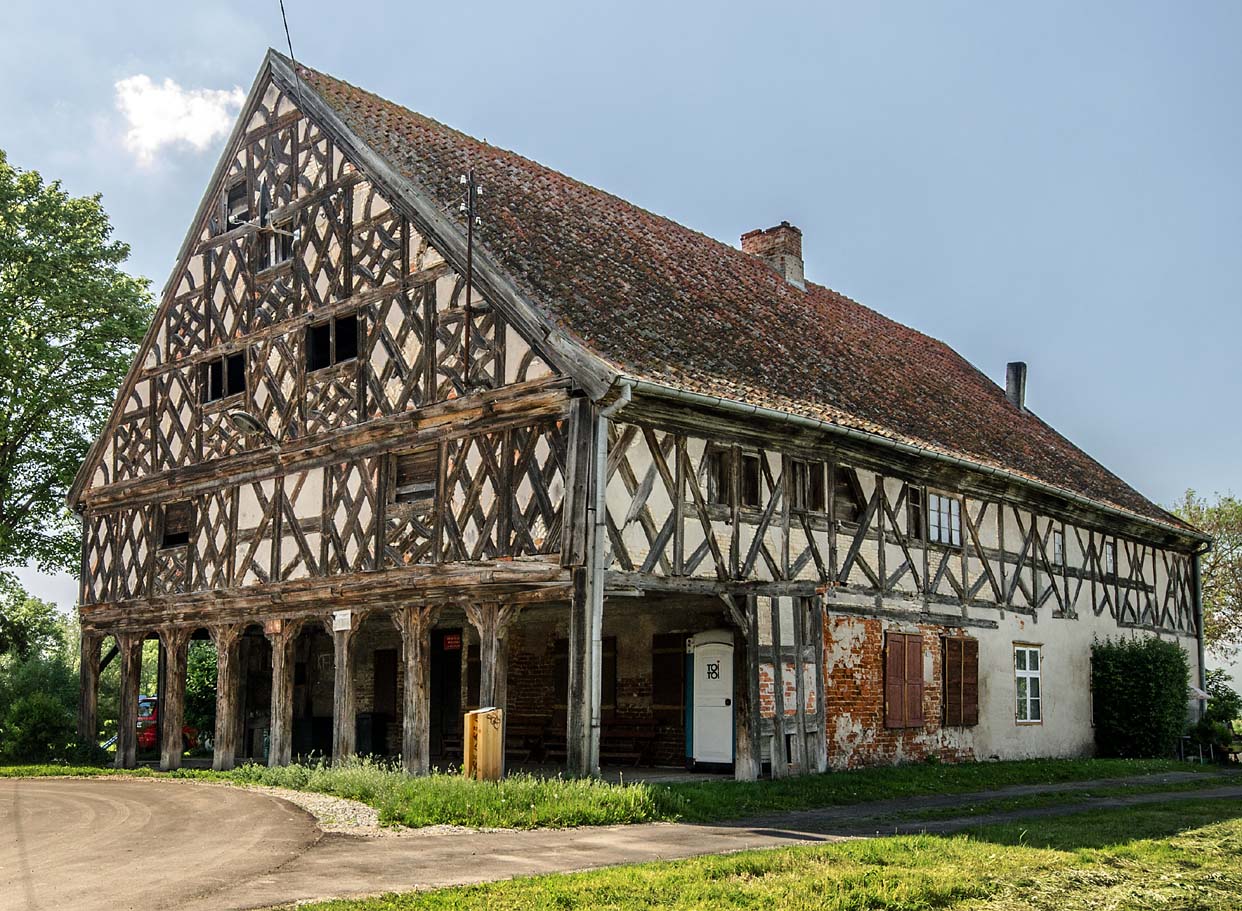History
The village Klecie (Klettendorf) was founded at the end of the 14th century at the latest. Dawid Zimmermann’s arcaded house was built there in the middle of the 18th century, and then enlarged and renovated in the next century. Before the end of World War II, the building belonged to the Wiehler family. In the 1950s, there was a kindergarten, a cafe, and then a village hall. Part of the building in the 1970s was taken over by the state, and then in 1991 by the Stare Pole commune.
Architecture
Located in the center of the village of Klecie, the arcaded house was erected as a two-story building on a rectangular plan, built in a half-timbered structure, with an extension supported by nine timber columns, connected with each other by moulded brackets forming arcades. The whole was covered with a gable roof, extended after about a hundred years, when the house was extended on the west side to the form of a quadrilateral similar to a square
The walls made in the half-timbered technique had a complex structure consisting of wooden load-bearing elements, which were horizontal beams: sill plates (beams based on the foundation) and caps (upper beams covering the walls), between which the poles were stretched. Unlike the wattle and daub technique, in which the walls were filled with a mixture of clay, straw or reeds, bricks were used in the Nowa Kościelnica house. Characteristically, the beams played both a structural and decorative function.
The ground floor interior was accessible from the arcades, from which the door led to the hall with the staircase. There was also a west door to the side yard, later leading to the added part of the house. Moreover, on the ground floor there were three larger utility rooms and a kitchen with a hearth, and on the first floor there were living quarters. Attic rooms functioned directly under the roof, including one large located above the arcades.
Current state
The house is now partly owned by the commune and part of the house is privately owned. Despite the late date of construction, it was placed on this site, due to the small transformations of the half-timbered construction technique since the Middle Ages.
bibliography:
Schmid B., Bau-und Kunstdenkmäler des Kreises Marienburg, Die Städte Neuteich und Tiegenhof und die lädlichen Ortschaften, Danzig 1919.




