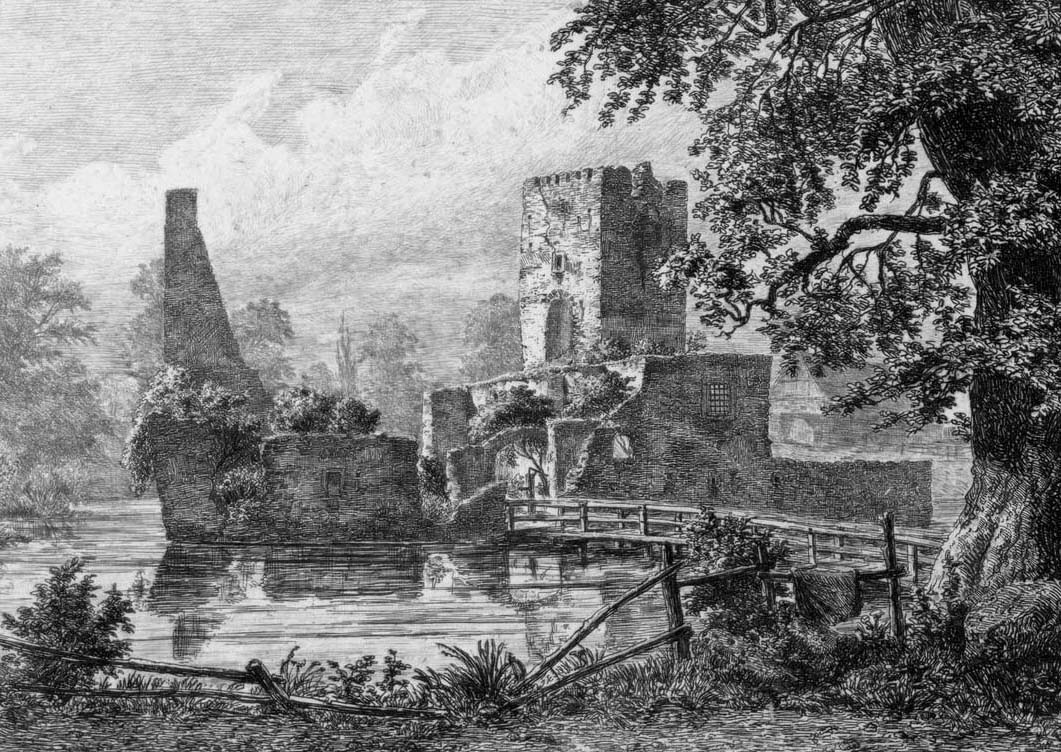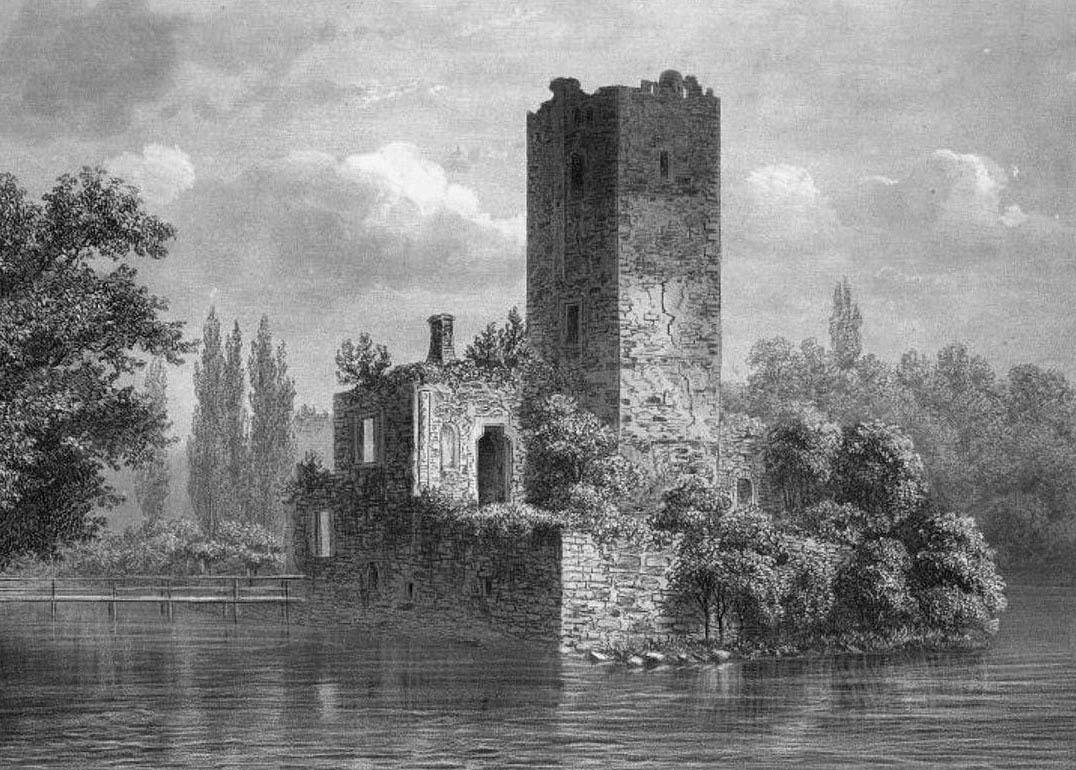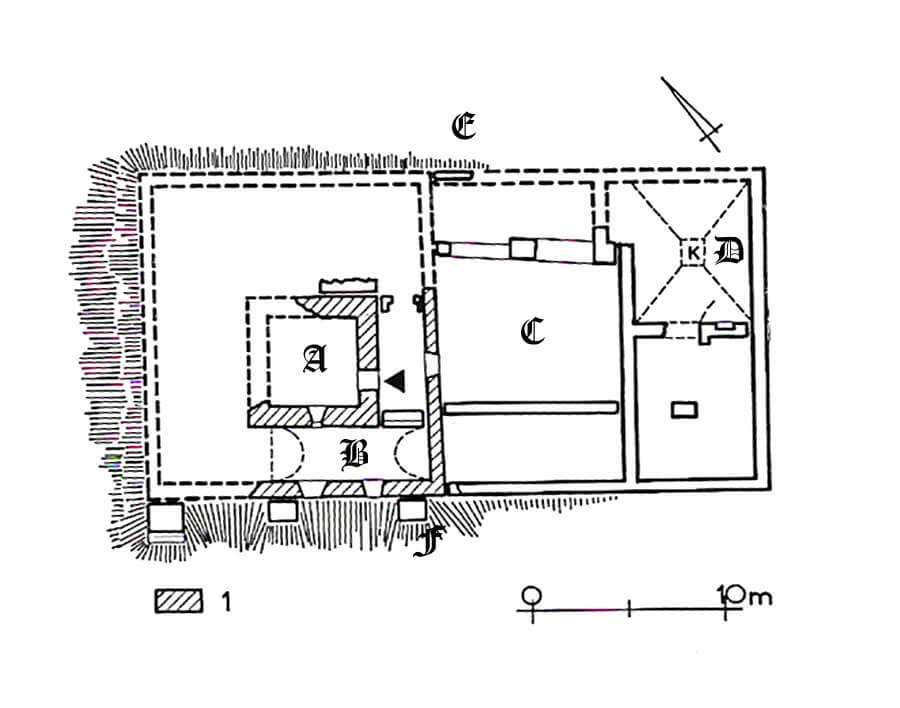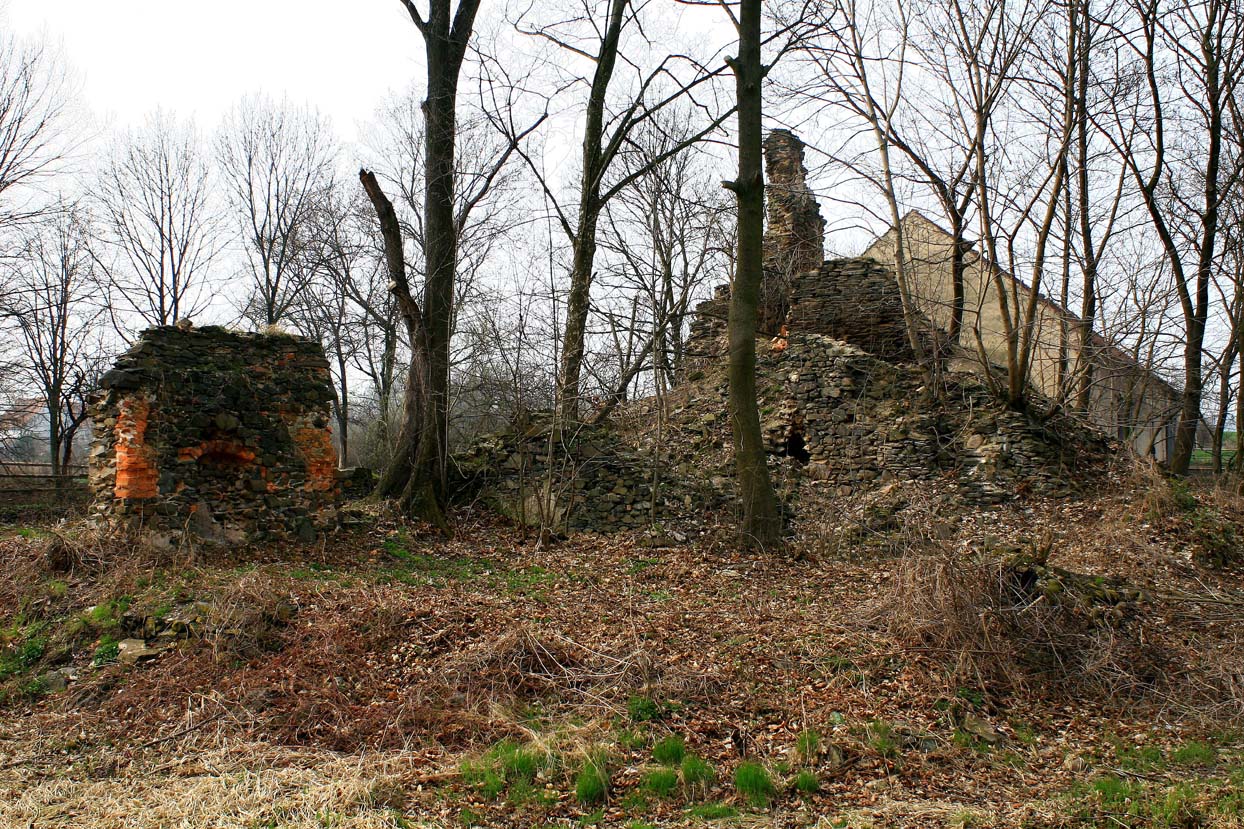History
The small castle in Kłaczyna (German: Kauder) was probably built in the 14th century or at the beginning of the 15th century, on the initiative of a private owner, a member of one of the Silesian knightly families. The estates in Kłaczyna were owned by members of the Bierchin family (a branch of the von Schweinichens), from 1399 the Reibnitzs were recorded in documents, and from the mid-15th century the Reibnitzs from the Falkenberg line. Among them, the most important was Diprand, who had been recorded in Kłaczyna since 1482, and from 1491 until his death in 1501 held the office of deputy starost of the Świdnica-Jawor duchy. He bought part of the estates in Kłaczyna from his father in 1487, and part from Hans von Zedlitz in 1491. It is possible that it was during his time that the castle was enlarged with stone economic buildings. The next, Renaissance transformations took place in the 16th century. The Thirty Years’ War brought an end to the castle, after which it was never rebuilt.
Architecture
The castle was located on an island surrounded by the waters of the Nysa Szalona, in the south-western part of the settlement, about four hundred meters from the Gothic church. Originally, it consisted of a four-storey tower, surrounded by a stone wall closing a quadrangular area of about 15.5 x 17 meters. As a result of the late medieval expansion, the castle was enlarged by a stone residential and utility part on the south-eastern side.
The tower had dimensions of 7 x 7 meters, so it was a small building with a slender form. The entrance to its interior was placed in the eastern wall, for defensive reasons on the first floor, where it could be accessed by a ladder or by means of a footbridge from the crown of the perimeter wall. The lowest storey of the tower was vaulted and due to the mound of the artificial island, it had the character of a cellar or basement. The upper storeys were separated by flat wooden ceilings. The tower was probably crowned by an open defensive storey, surrounded by a battlemented parapet, with merlons modified around the first half of the 16th century.
The south-eastern part of the castle measured 17 x 17 meters, with a courtyard enclosed on two sides by buildings, and perhaps by an arcades on the north. On the western side, the courtyard was limited by the older peripheral wall of the tower, in the line of which there was a gate providing communication between the two parts of the castle. Among the buildings was a corner kitchen. It was a rectangular structure measuring 6.5-7.5 x 7 meters, covered with a roof and a pyramidal chimney tapering stepwise upwards.
During the late Gothic rebuilding, the tower was surrounded on at least two sides (from the east and south) by a one or two-storey communication and utility buildings, accessible from the north through a late Gothic two-armed portal. The southern part of the buildings adjacent to the tower was covered with a barrel vault.
Current state
Although in the mid-19th century the castle was still in a state of ruin of a considerable height, and even in the interwar years part of the tower existed, unfortunately due to neglect and long-term lack of renovation works, only small fragments of the building have survived to this day. The greatest height is reached by relics of a quadrangular tower, the lower part of which may still be hidden under a pile of rubble overgrown with grass. From the former castle kitchen only the outline of the walls and a fragment of the wall with a niche are visible.
bibliography:
Chorowska M., Rezydencje średniowieczne na Śląsku, Wrocław 2003.
Leksykon zamków w Polsce, red. L.Kajzer, Warszawa 2003.




