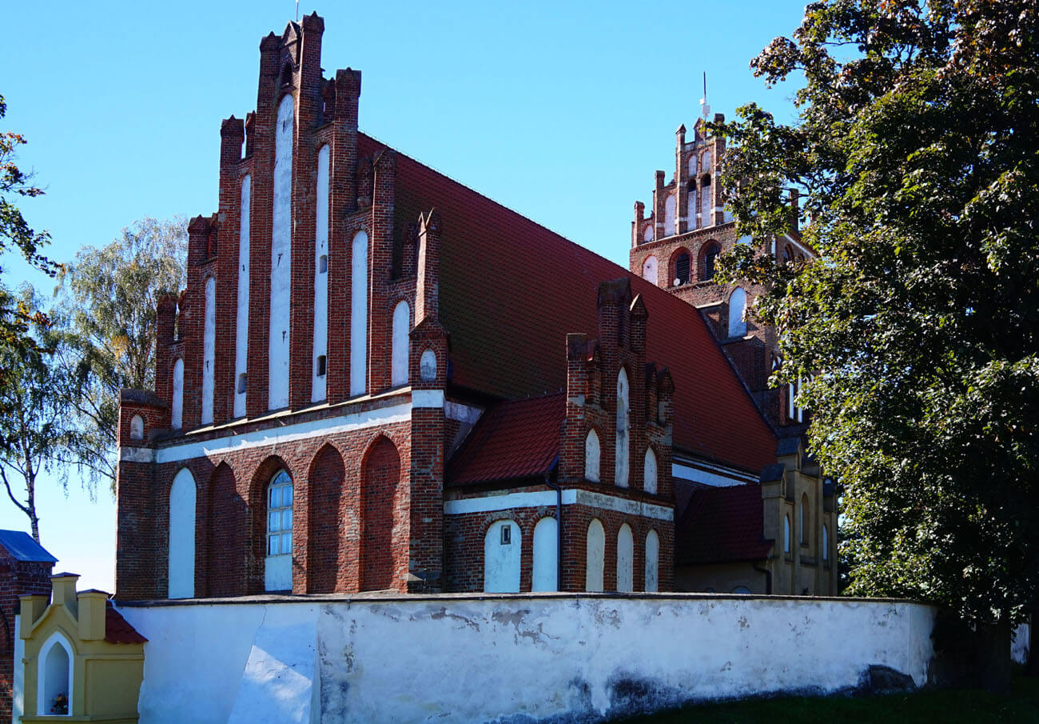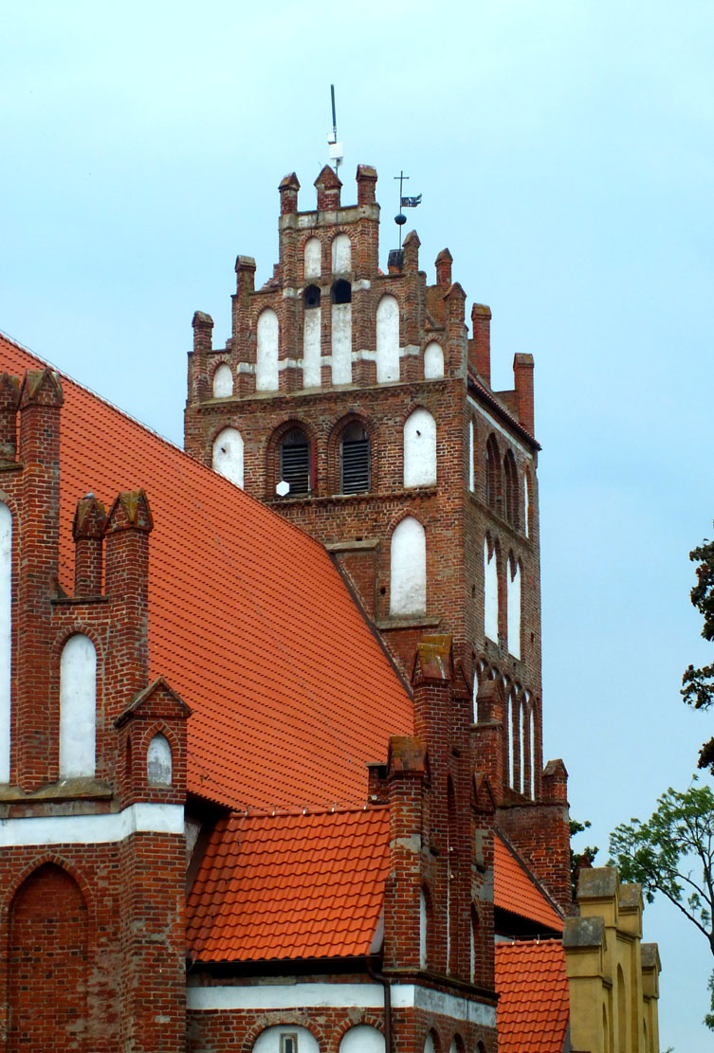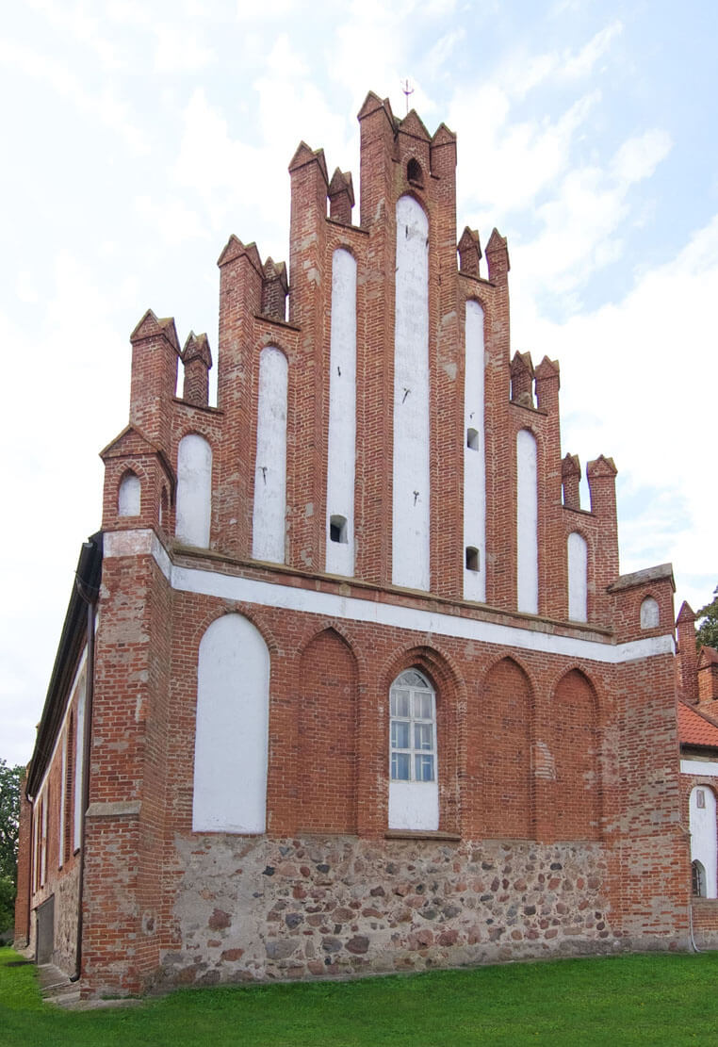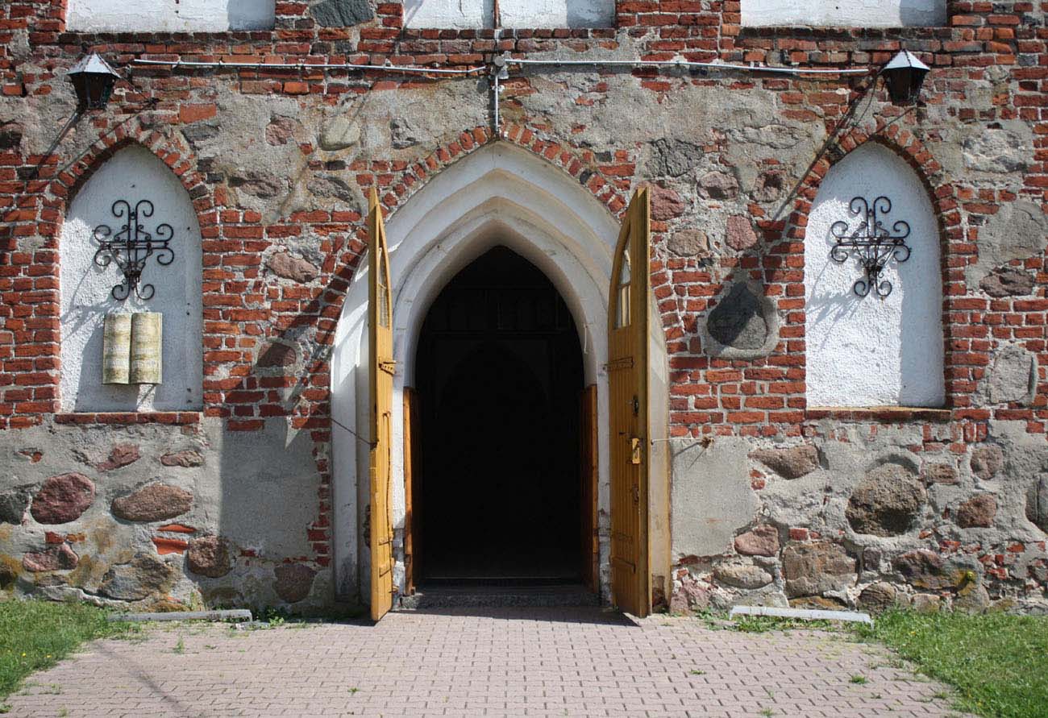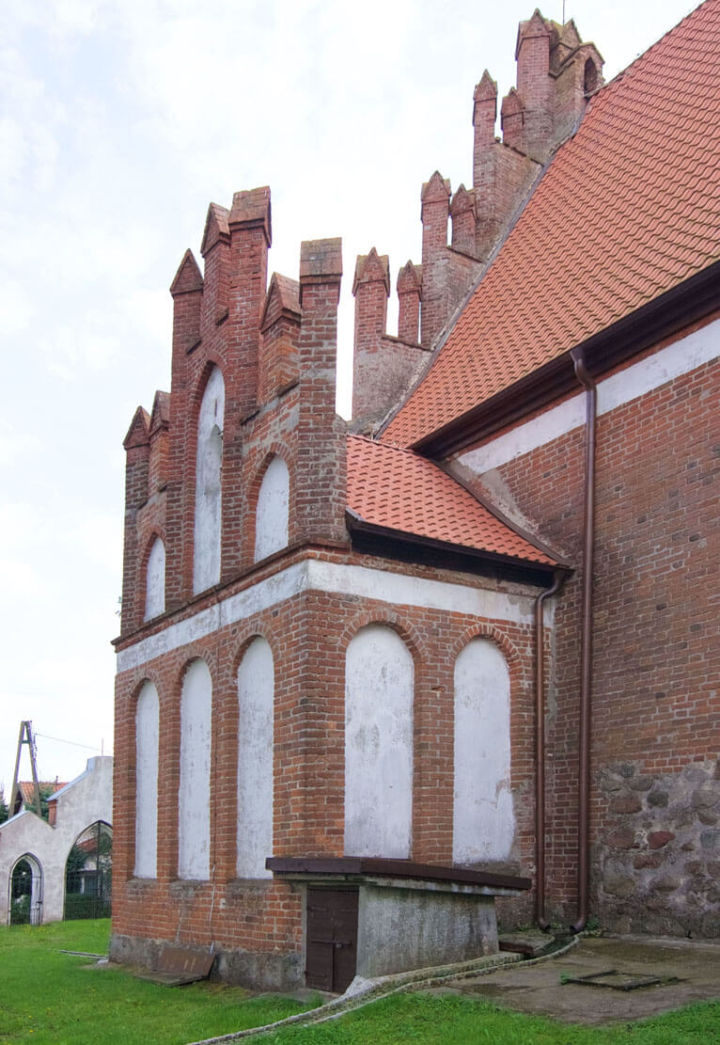History
In 1308, the first mention to the field called Kibiten was recorded. In 1319, the Warmian bishop Eberhard of Nysa gave a certain Gerhard a land for the foundation of the village of Kiwity (Kiwitten). Unusually, the parish church was not then endowed with free land, but instead, contributions from peasants were allocated to the parish priest. The priest had to function at the church, which was still wooden.
Construction of a brick nave and sacristy of the church of St. Peter and Paul was carried out around the first quarter of the 15th century, and the work was completed at the turn of 1418 and 1419, when the wood was cut for the roof truss of the nave. Around the second quarter of that century, under the influence of the churches in Sątopy or Unikowo, a tower was added, initially low, raised by the upper storeys at the end of the 15th or early 16th century (the putlog openings above the third floor may have been left between individual stages of expansion).
In 1687 the tower was renovated, in 1722 the sacristy was rebuilt, in 1791 the external facades were renovated, and in 1803 the porch was demolished. The church was once again renovated in 1862, when the gables of the tower were renovated and the sacristy was regothisated. The monument underwent the last renovation in 1972.
Architecture
The church was built of bricks in the Flemish bond on a high stone plinth (reaching the window’s sills). It received a layout typical of village churches in the region, thanks to an aisleless nave on a rectangular plan, measuring 31 x 14.3 meters, without a chancel separated externally. On the north side there was a sacristy tied to the nave, a porch from the south, and a slender, four-sided tower with dimensions of 7.3 x 8.5 meters was added to the west (initially the western gable of the nave was not covered).
The walls of the nave were reinforced at the corners with oblique buttresses, and divided alternately with pointed windows and pairs of blendes, on the southern side spaced at slightly unequal distances. The north side originally had no windows and was divided in the west by wide blind arcades. The eastern wall had an ogival window on its axis with a stepped jamb, flanked by a total of four blendes. The buttresses’ finials were also decorated with small blendes. The horizontal accent on the elevations was introduced, apart from the plinth, by a plastered frieze under the eaves of the roof. The interior of the nave was covered with a timber ceiling, while the sacristy with a cross vault.
From the east, the gable roof of the nave rests on a stepped gable divided vertically by seven continuous blendes with pointed and semicircular heads arranged in a pyramidal system. The blendes were separated by triangular pilaster strips extended to the form of pinnacles, next to which, on each step, additional pinnacles were placed on the extension of the blendes (the middle blende was topped with a small belfry). The western gable originally had a six-axis form with continuous ogival blendes separated by pilaster strips passing into pinnacles.
The richly decorated façades of the tower were divided above the ground floor into five floors. Each of the free sides had a row of blendes with various heads: pointed, double or with interpenetrating blind arcades. Horizontal divisions were introduced thanks to friezes made of oblique bricks, ended in front of the corners, and plastered friezes under the eaves of the roof. Moreover, on the ground floor and the first floor, diamonds were made of zendrówka bricks baked in black. In the ground floor, in the western wall, there was a stepped, pointed portal made, flanked by two blendes, while on the top floor there were inserted stepped openings allowing the sounds of bells to emerge.
Current state
The church in Kiwity is undoubtedly one of the outstanding achievements of rural architecture in medieval Prussia. Today it is an example of a relatively large, Gothic sacral building with a typical spatial layout for the Warmia region. Only the porch has not survived, after which the brickwork on the southern wall is visible. Also the sacristy was renewed and the gables of the tower were significantly transformed.
bibliography:
Die Bau- und Kunstdenkmäler der Provinz Ostpreußen, Die Bau- und Kunstdenkmäler in Ermland, red. A.Boetticher, Königsberg 1894.
Herrmann C., Mittelalterliche Architektur im Preussenland, Petersberg 2007.
Kościoły i kaplice archidiecezji warmińskiej, tom 1, red. B.Magdziarz, Olsztyn 1999.
Rzempołuch A., Przewodnik po zabytkach sztuki dawnych Prus Wschodnich, Olsztyn 1992.


