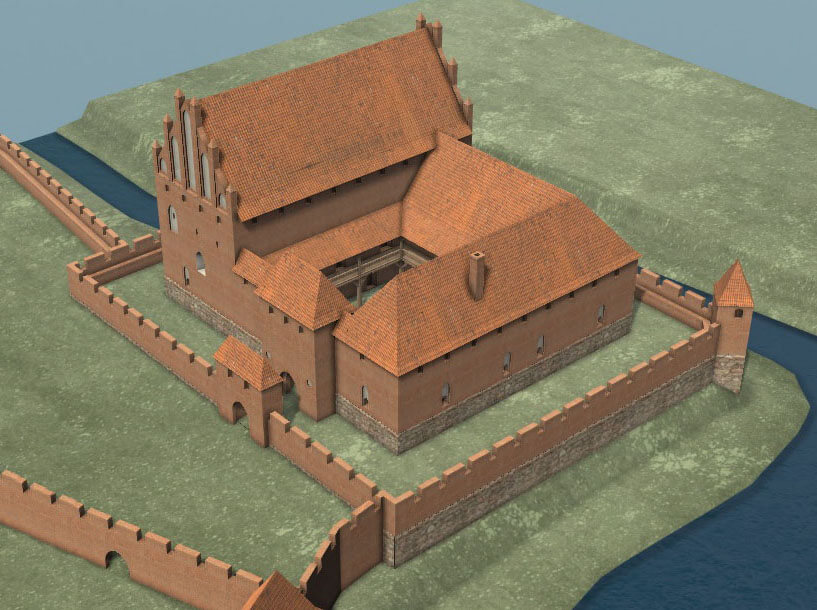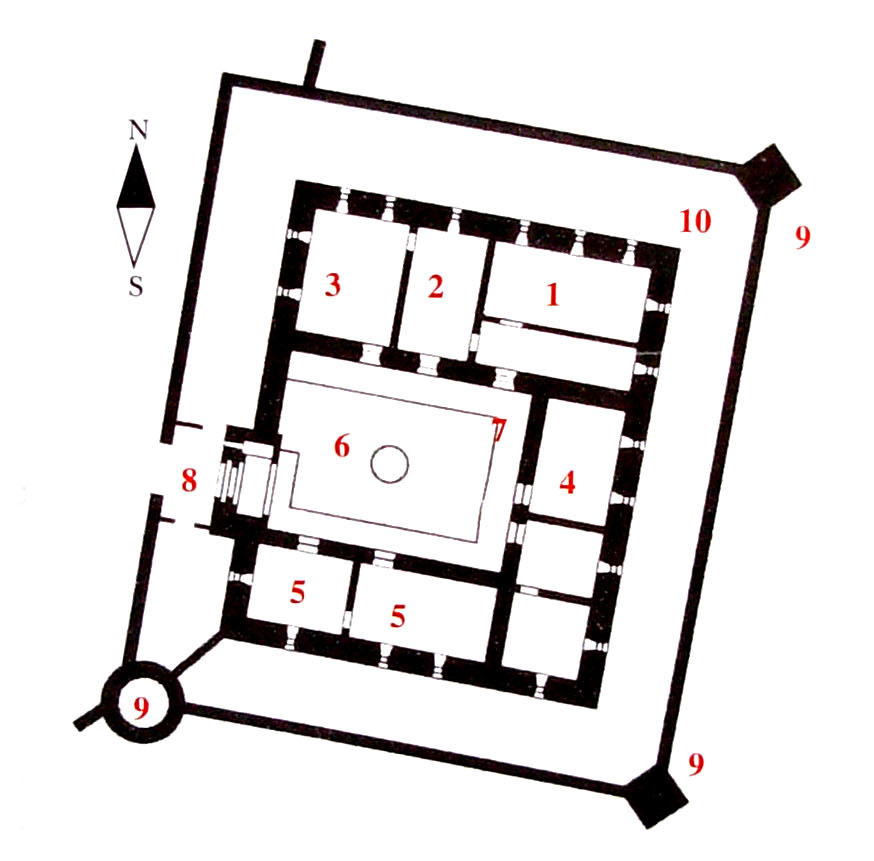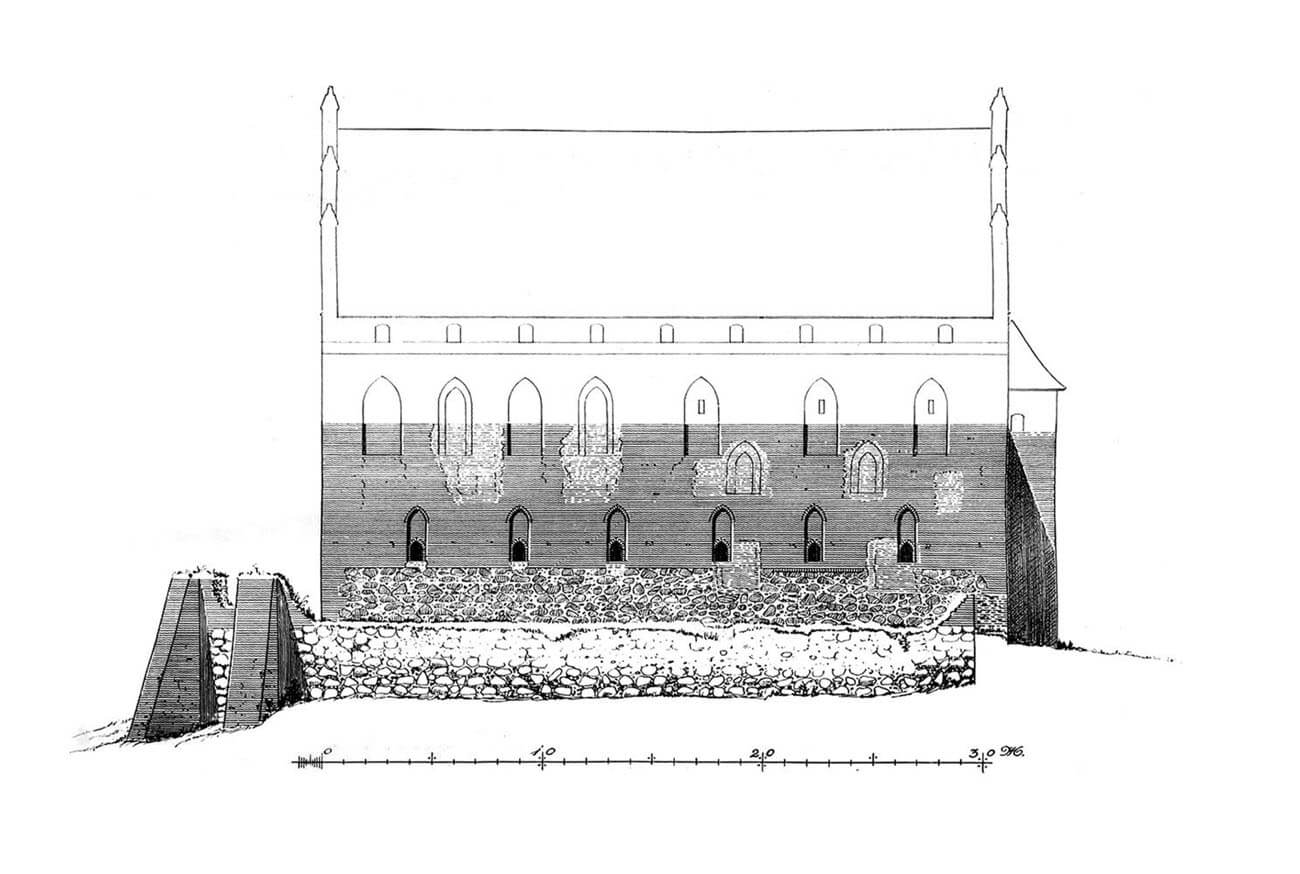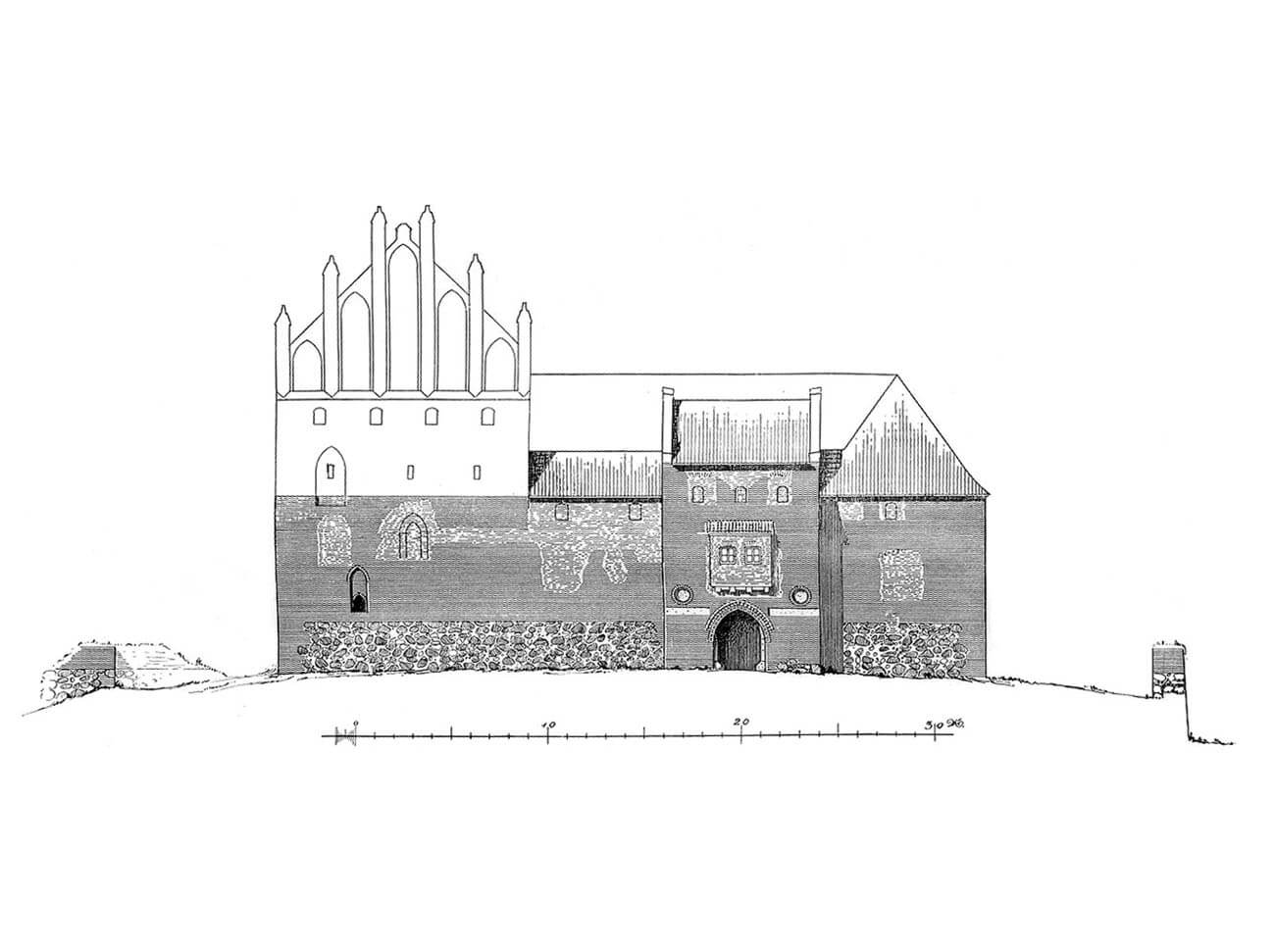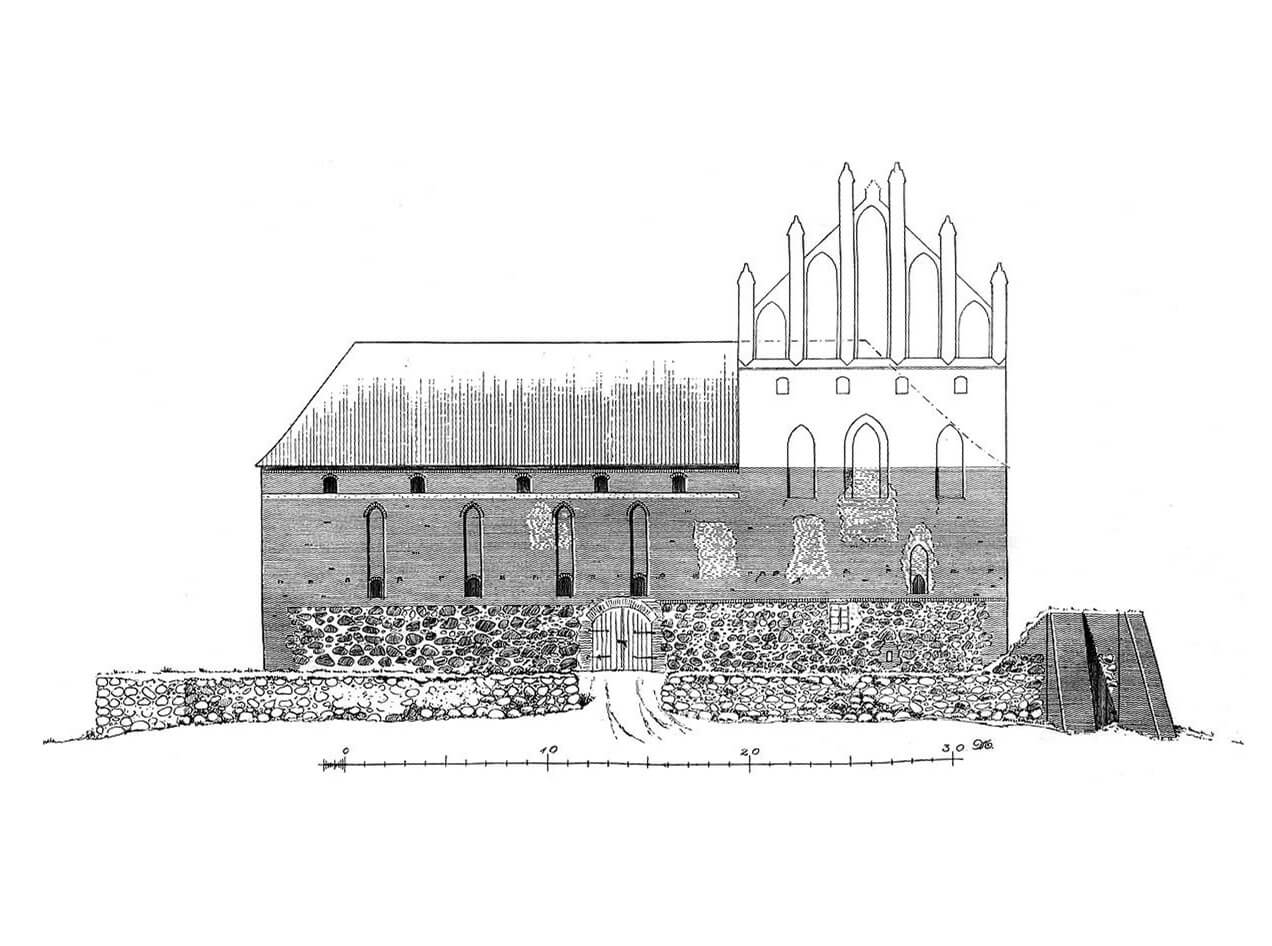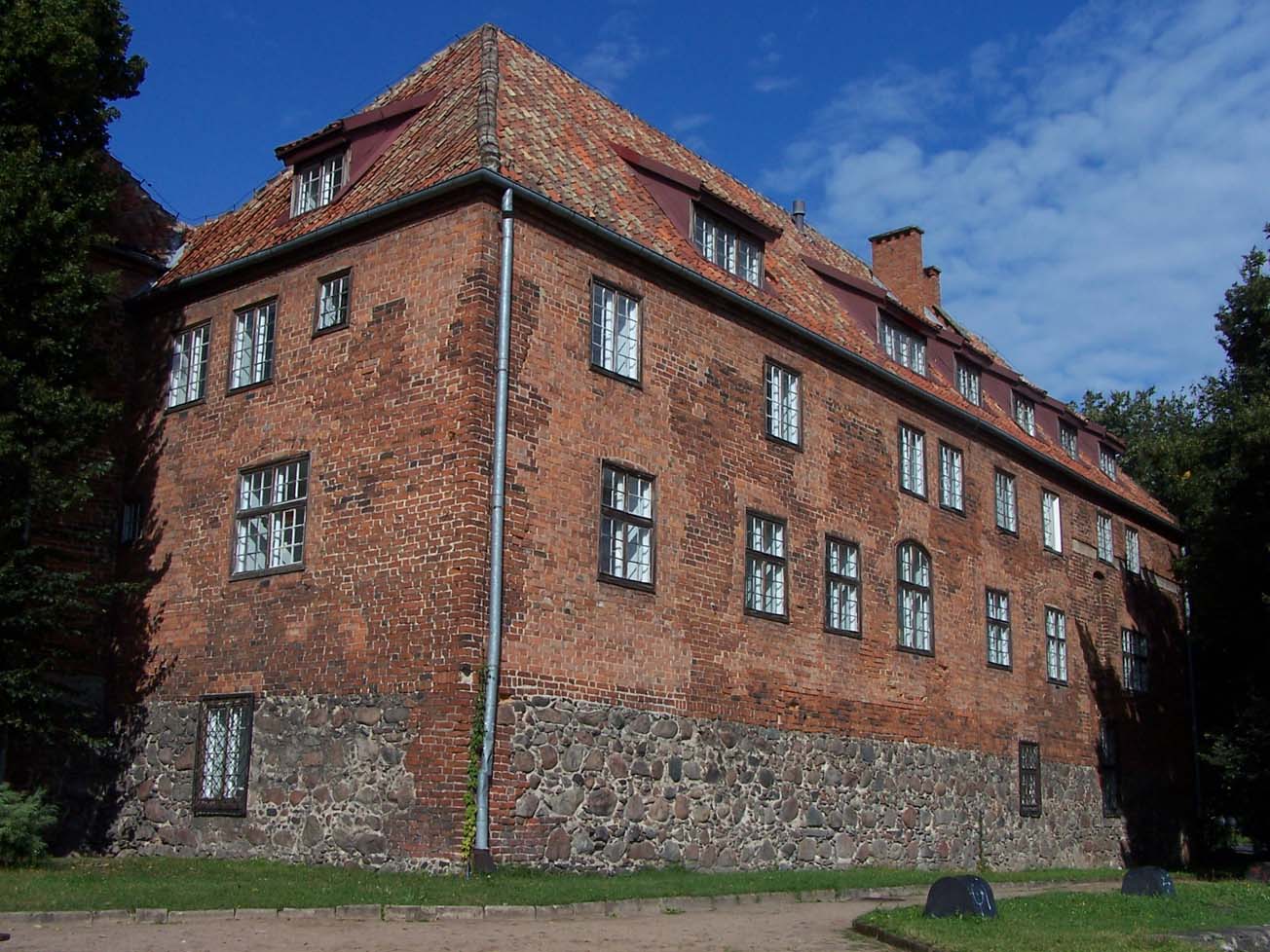History
The first record of the timber – earth Teutonic watchtower in the former Prussian settlement of Rast dates back to 1329. The Order placed it here as part of a whole series of fortresses on the eastern border of the newly conquered territory. The strongholds were to protect the captured area and form the basis for further expansion to the east, as well as organize settlement and manage the subordinate territory. The watchtower was burned twice by Lithuanian invasions led by prince Algirdas and Kęstutis in 1345 and 1348.
The brick Rastenburg Teutonic castle was built after 1350, choosing a new place in the south-eastern corner of the developing settlement, which in 1357 received town privileges. A Teutonic pfleger’s office was established there, which was subordinated to the commandry in Balga. It had moderate defensive qualities and probably for this reason in the early fifteenth century was surrounded by an additional defensive wall.
In 1454, after the Thirteen Years War broke out, the rebellious inhabitants of Kętrzyn, led by craftsmen from the guild of shoemakers, captured the castle and drowned Teutonic pfleger Wolfgang Sauer in the pond. The Order re-captured its seat with the help of mercenary forces in 1461 and from that time up to 1525 it remained in his hands. The guild of shoemakers was additionally punished with a ban on sitting in the town council.
Since 1525, Kętrzyn was within the boundaries of Duchy of Prussia, and the castle was intended for the local seat of the princely starosts. It involved the reconstruction and modernization of the medieval building. Among other things, in 1682, the upper floor of the northern part was demolished, together with decorative gables and all ranges were leveled. After a fire in 1797, the castle became the property of the town, which adapted it to the headquarters of the commander and later the headquarters of the tax office. At that time rectangular windows were pierced in the castle walls. In 1945, the castle burnt down and was rebuilt in the 1960s. Fortunately, it was not related to its pre-war appearance, but it underwent partial regothization, restoring the original height of the northern range.
Architecture
The castle was adjacent to the west and partially to the north of the fortified town, in front of which it was slightly protruded to the east. On the southern side, the Guber River flowed, from which a mill canal was dig, spilling under the castle into a sizeable pond. The castle itself was a small building, clearly smaller than other strongholds erected by the Order. It had a towerless, three-wing structure, measuring 31.3 x 36.7 meters, built of bricks on a stone plinth. It did not have an outer bailey.
The main building on a rectangular plan of 31.1 meters long and 13.1 meters wide, divided into three above-ground storeys, was built from the north. Above the economic ground floor with three chambers, there were are also three rooms: two representative and residential (the pfleger’s chamber, refectory), and a chapel to the east. Above there was a warehouse and defense storey, especially important as the castle did not have a tower. The ground floor windows were small, pointed, each set in a lancet panel. The windows of the first floor were larger, arranged alternately with blendes of identical, pointed shape. The northern range was also distinguished by gables equipped with blendes and pinnacles. The windows of the warehouse storey were closed by less representative segmental arches.
The two other buildings (southern and eastern) were narrower and lower. It probably had economic functions, perhaps there were also rooms for guests (it is known that the commander of Balga had his own room in the castle). A small courtyard was surrounded by timber cloisters, and the entire perimeter of the castle was surrounded by a defensive porch. In the western curtain, a small gatehouse was built with a bay window added after 1528. A wooden drawbridge, located above the moat, led to it.
The outer fortifications consisted of perimeter walls with three towers from the 16th century. Two of them were round, and the north-eastern quadrangular. The castle from the side of the town was probably separated by the moat, while on the south-eastern side of the stronghold, the canal mentioned above was dug up and a mill pond was formed, joined with the moats. A water castle mill operated on it.
Current state
The castle, which was rebuilt after war damages, has retained a block from the Middle Ages, which, unfortunately, do not harmonize with large, rectangular, modern windows. The round stair tower is also an entirely early modern addition. Currently, the castle houses the Town Library and the Regional Museum, and the knight’s brotherhood is located in the basement of the northern wing. The museum’s collections include collections of paintings, sculptures as well as antique furniture. In the tourist season, the castle is open from Tuesday to Sunday from 9.00 to 18.00, out of season from 9.00 to 17.00.
bibliography:
Garniec M., Garniec-Jackiewicz M., Zamki państwa krzyżackiego w dawnych Prusach, Olsztyn 2006.
Herrmann C., Mittelalterliche Architektur im Preussenland, Petersberg 2007.
Leksykon zamków w Polsce, red. L.Kajzer, Warszawa 2003.
Steinbrecht C., Die Ordensburgen der Hochmeisterzeit in Preussen, Berlin 1920.
Sypek A., Sypek.R., Zamki i obiekty warowne Warmii i Mazur, Warszawa 2008.

