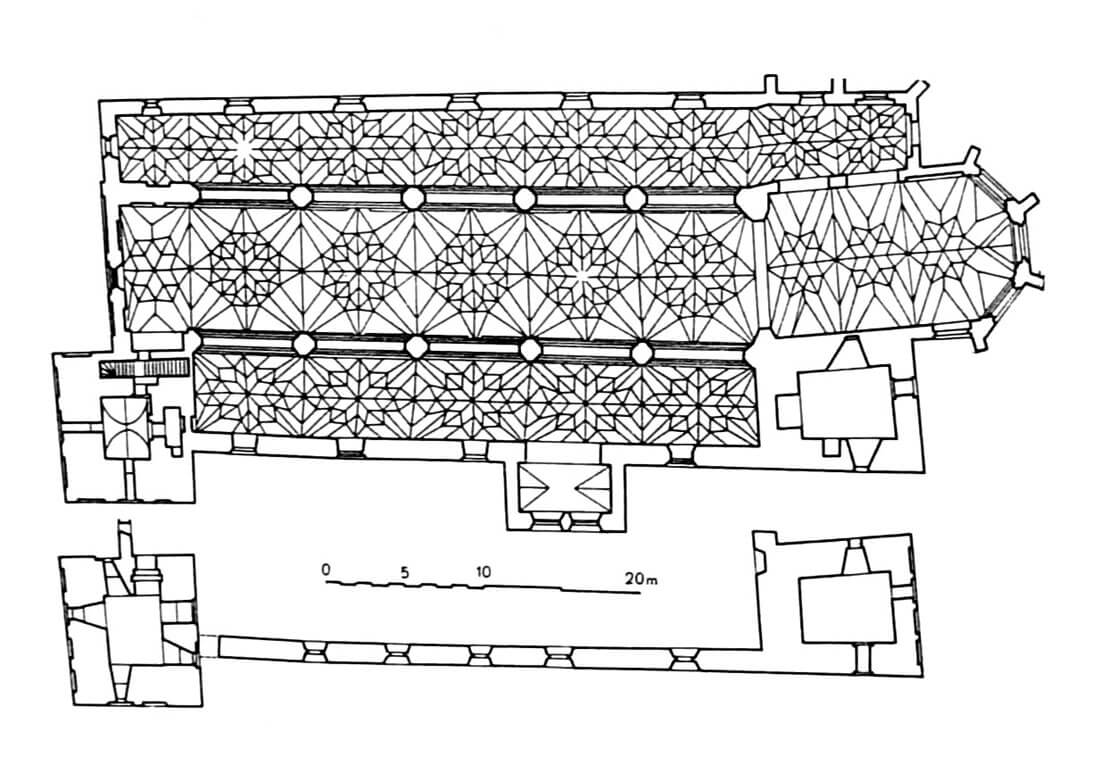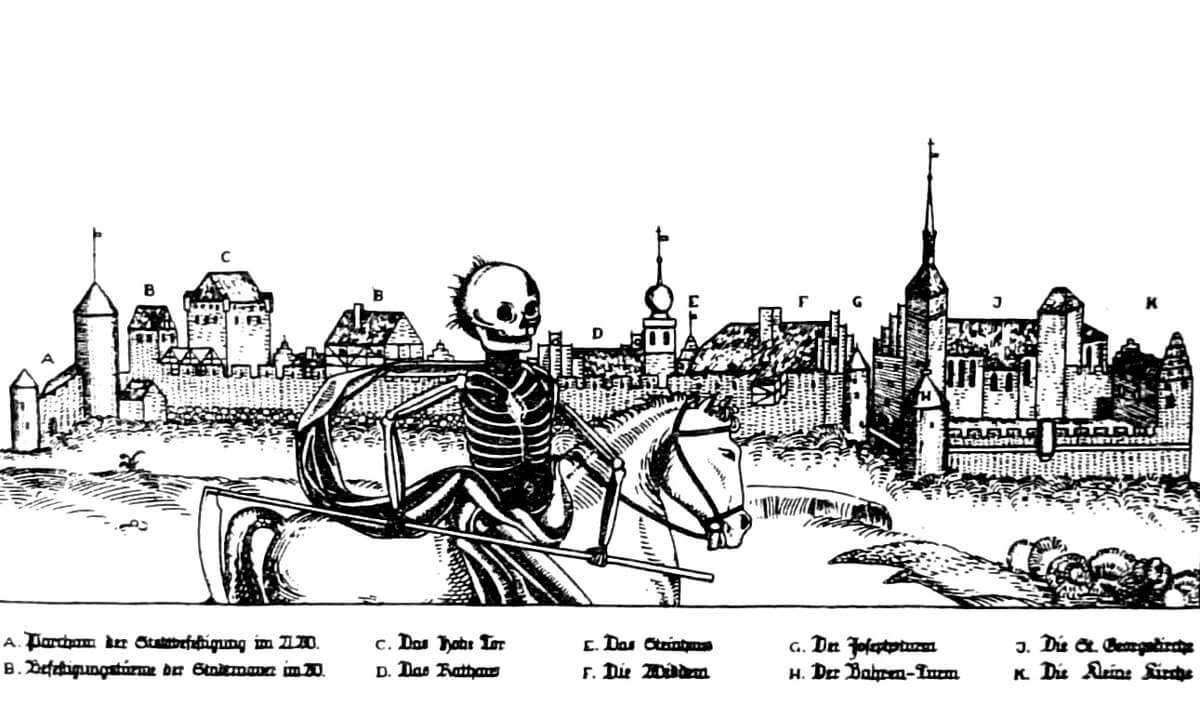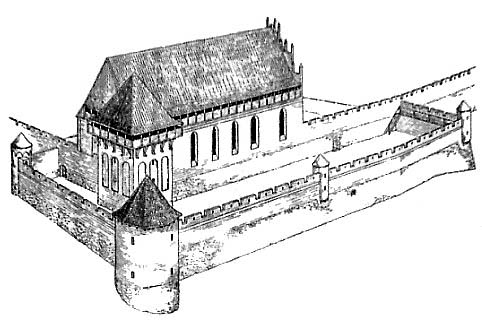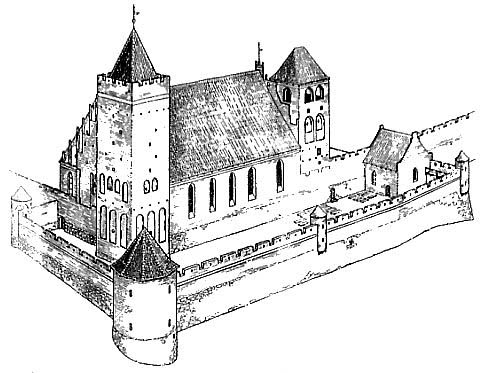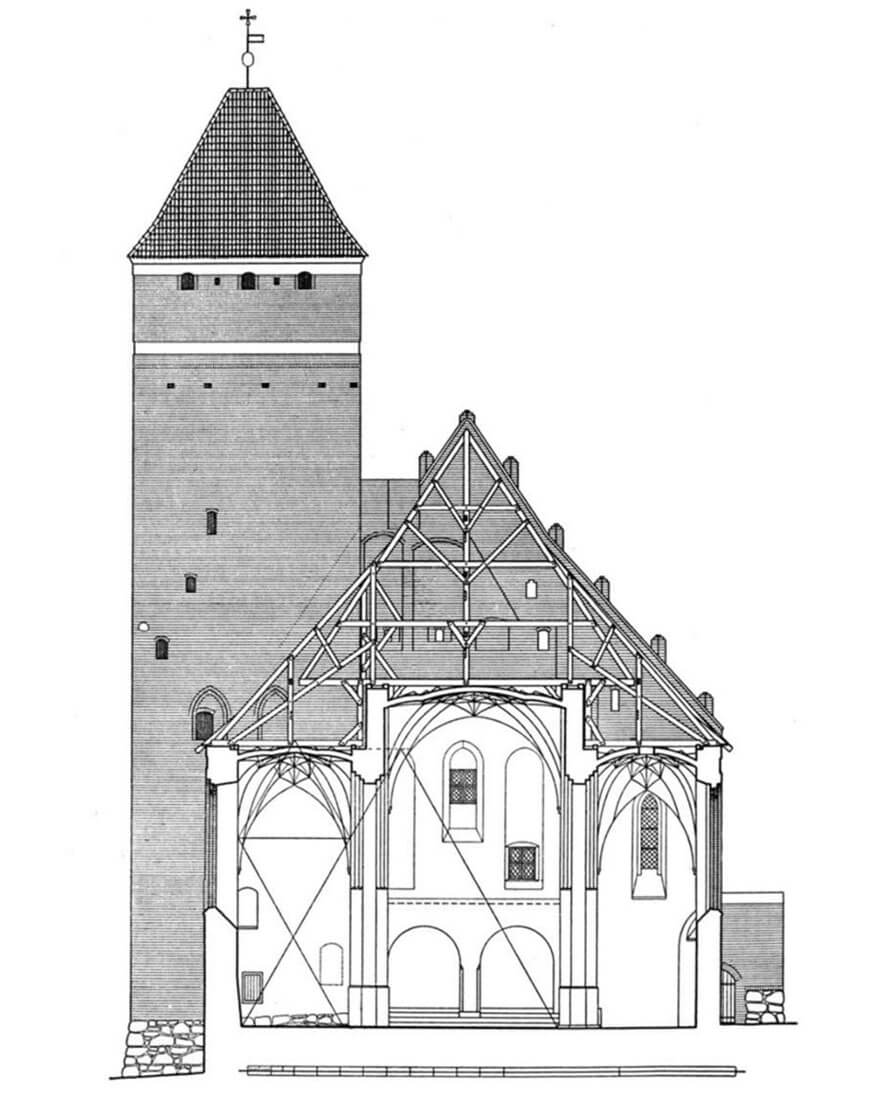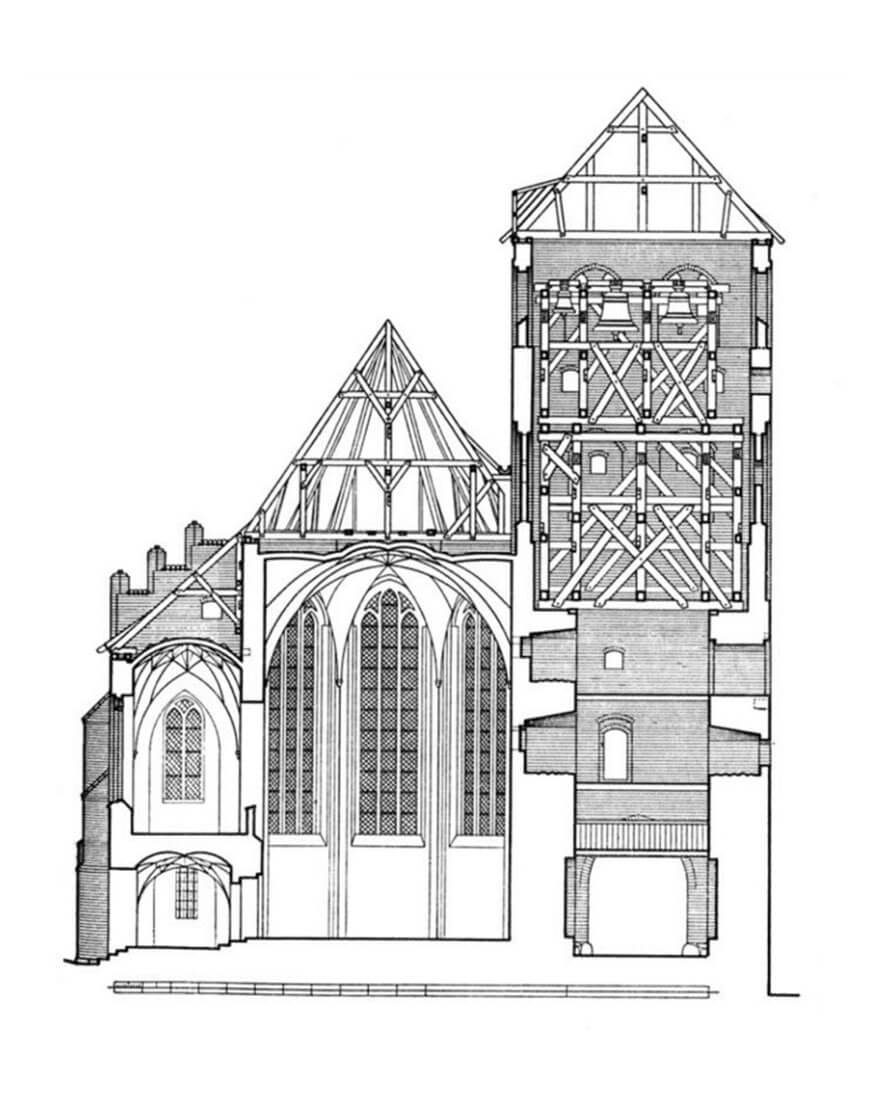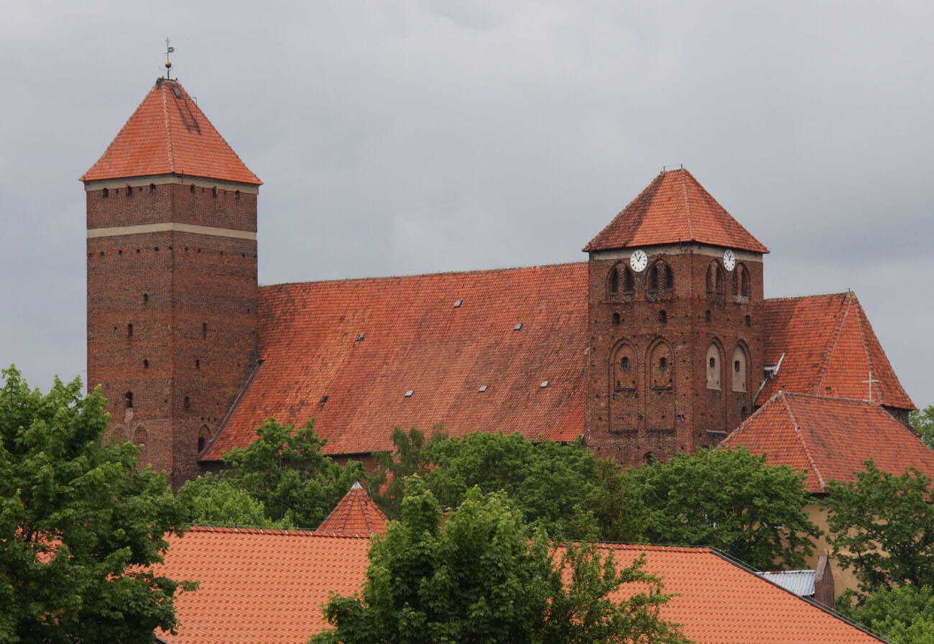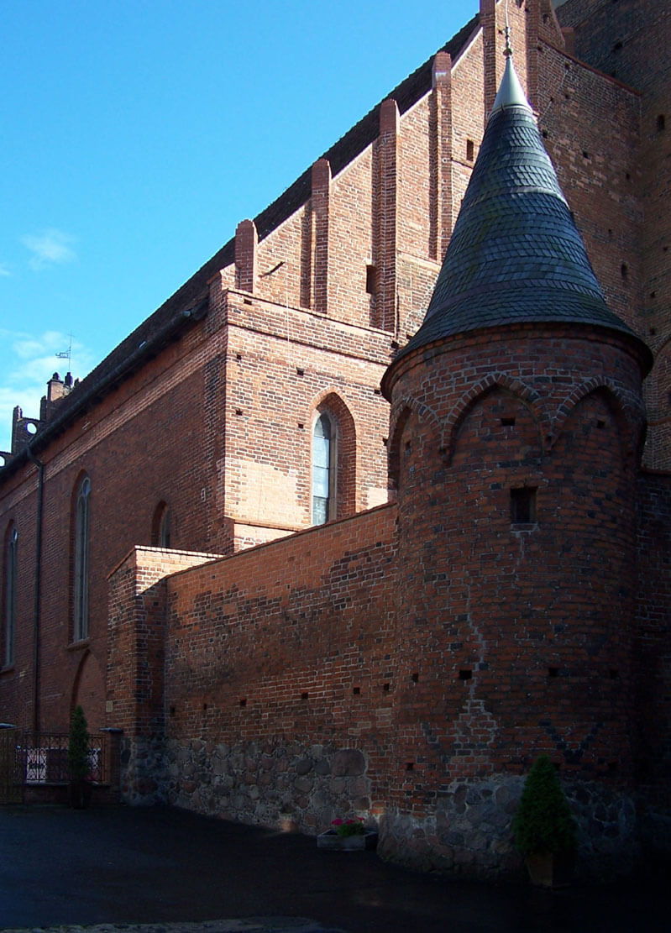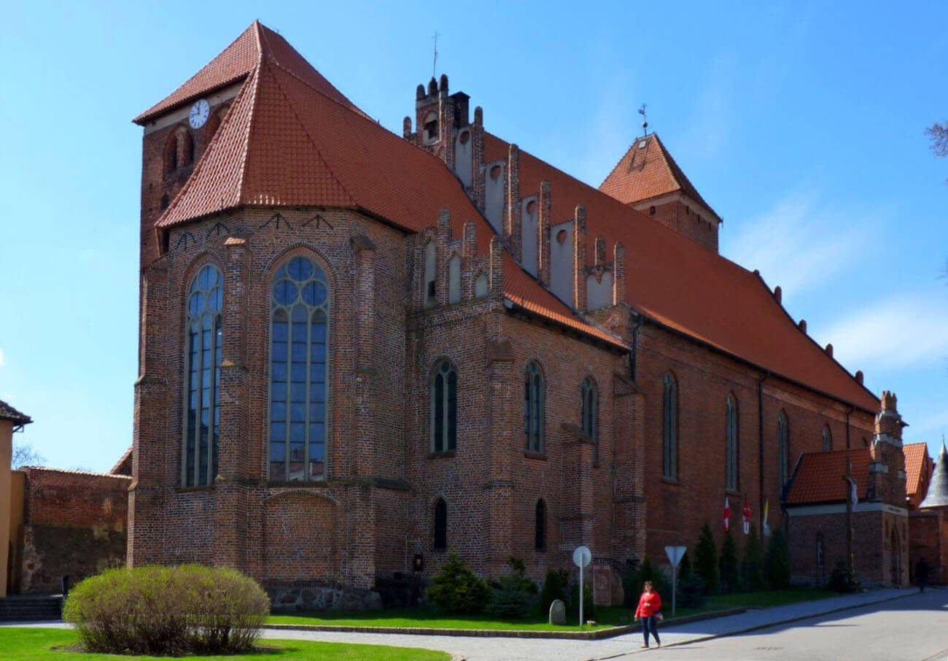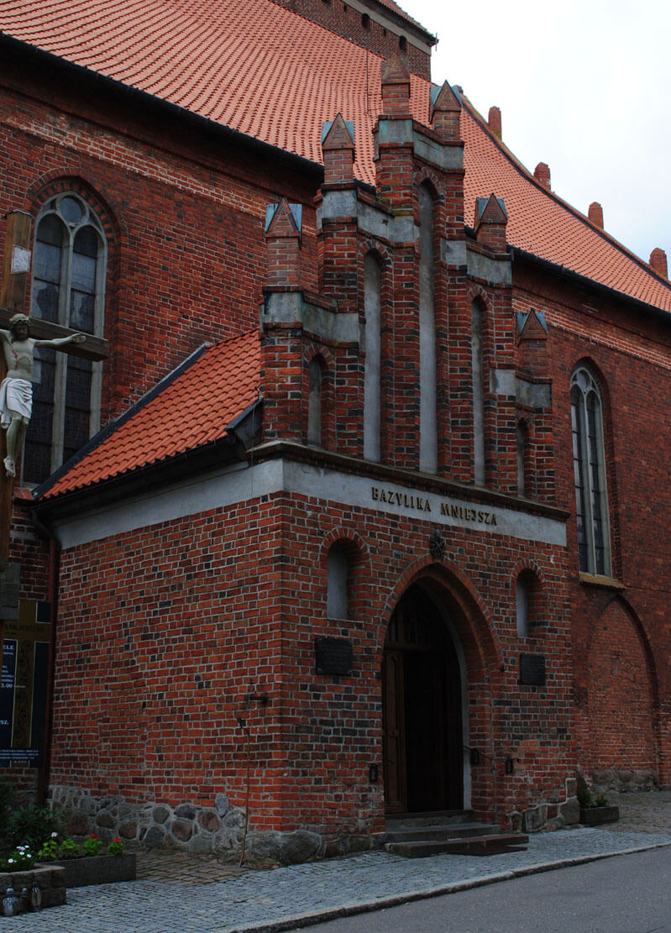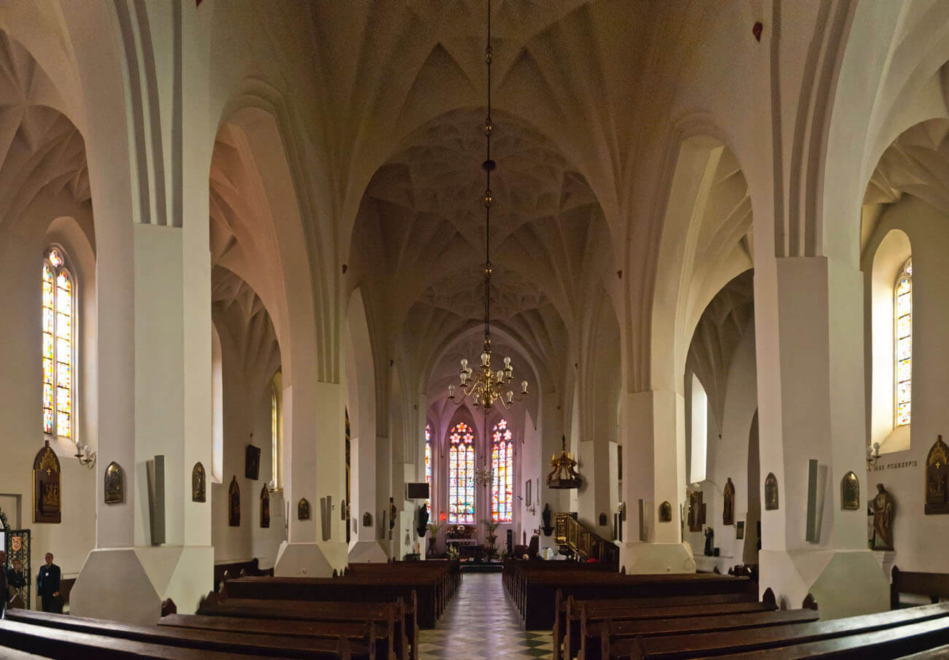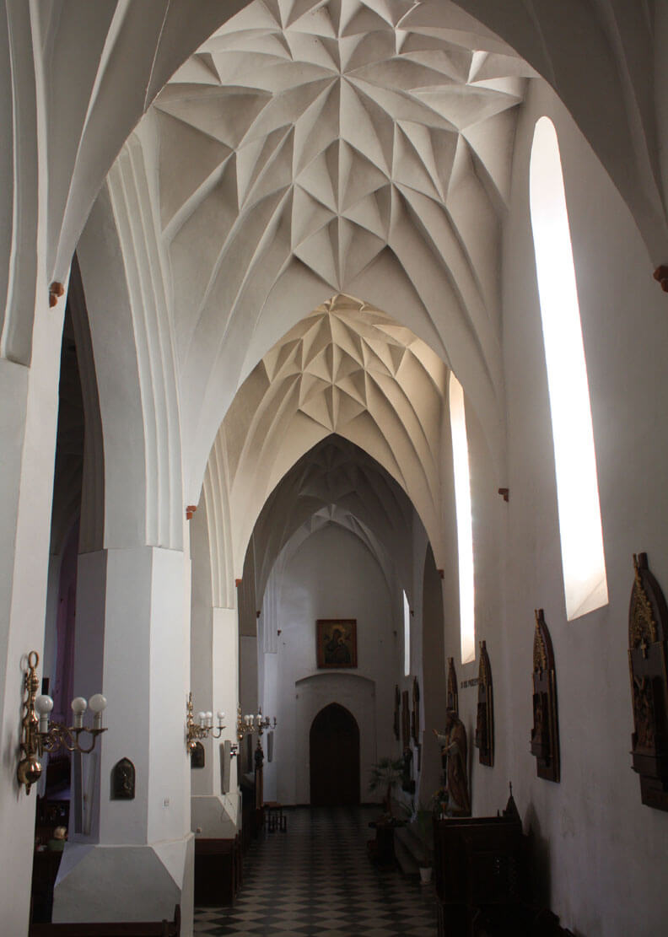History
Beginning of the construction of the collegiate church of St. George in Kętrzyn (Rastenburg), according to a late tradition, took place in 1359 on the site of the former Teutonic watchtower, although probably the construction work on the brick building began only around the beginning of the fourth quarter of the 14th century, after the erection of defensive walls that were more important for the town. It was decided to build a defensive structure in the vicinity of the fortifications, probably due to the destruction of the town in 1344 and 1347 by the Lithuanians, who abducted most of the inhabitants of Kętrzyn at that time. The reconstruction of the town was possible after obtaining the charter privilege in 1357 from Johannes Schindekopf, the Balga commander. St. George’s church, then probably still timber, was endowed in it with four voloks of land.
At the end of the fourteenth century or at the beginning of the fifteenth century, the church was enlarged by a second, eastern tower, and around 1410, the older western tower was raised. In the years 1470-1485 the church was enlarged and rebuilt into a pseudo-basilica. Also the chapel of St. James was built then. The northern porch, the chancel and the adjoining sacristy were built after a fire that took place in 1500. These were the first larger elements of the building to receive decorative facades. In the final stage of expansion, around 1515, thanks to the efforts of Master Matz from Gdańsk, the nave of the church was covered with a diamond vault.
In the 20s of the 16th century, the church was transformed into a Lutheran temple. In 1581, a hurricane tore the roof of the west tower, and eleven years later it burned down due to a lightning strike. Another fire in the tower took place in 1638 and in 1700. During the renovation, the battlement in the destroyed west tower was replaced with a roof, the chapel of St. James was rebuilt and a choir gallery was erected. The next major renovation works were carried out only in 1862 and after World War II.
Architecture
The church was situated in the south-west corner of Kętrzyn, thanks to which it was included in the town fortifications. Initially, it had the form of an orientated aisleless building, made of bricks in the Gothic bond on a erratic stones foundation, which was connected in a corner with a four-sided defensive tower and town walls. Due to its location and defensive character, the church was equipped with hoarding from the field side, although the entrance portals did not have any special protection. The longitudinal elevations were separated by large pointed windows, devoid of buttresses. The shorter eastern wall was closed with a nine-axis stepped-pinnacle gable. It was decorated with blendes with tracery paintings, separated by triangular pilaster strips passing into pinnacles. The interior of the church was not vaulted than.
The tower on the south-west side of the church had dimensions of 9.4 x 7.5 meters. Its external façades were divided by small and large blendes, but without any horizontal separation. Probably the tower was initially crowned with a timber porch, possibly a hoarding. Only its lower floors were connected to the church, acting as a treasury hidden inside the massive walls. The upper floors were intended for defense and watchtower-observation purposes. They towered over the zwinger in the corner of the town, reinforced with a cylindrical corner tower, a smaller tower on the west side of the nave and two small towers or bartisans on the south side.
At the end of the fourteenth century, a four-sided (trapezoidal) bell tower with a height of about 32 meters was added to the eastern wall of the church, which partially covered the older gable, and around 1410, the older western tower was raised so that it exceeded the ridge of the nave. Its height then reached about 40 meters, with the upper storeys having a very austere, unadorned appearance, fragmented only by small windows. The eastern tower, for a change, was decorated with semicircular and pointed blendes, some of the smaller ones were placed inside the larger ones. In addition, numerous putlog holes were made in the walls, left by the scaffolding used during the construction, and on the top floor, due to the tower’s function as a belfry, two-light openings were created. During the construction of the eastern towers, the gable of the western facade of the church was also built.
In the years 1470-1485 the nave of the church was enlarged to the form of a three-aisle pseudo-basilica of impressive dimensions 47 x 19.3 meters with six bays (five in the southern aisle, shorter due to two towers). At the same time, the western tower was rebuilt, provided with a brick battlement in place of the original timber porch, and on the southern side of the nave, the chapel of St. James was erected. The bays of the nave had the shape of transverse rectangles in the central aisle and rectangles with longer sides on the axis of the church in side aisles, while the western bays of the central and northern aisles were clearly shorter. The width of the central aisle was 7.6 meters, and the width of the side aisle was 4.6 meters. Despite its large size, the building was not supported with buttresses, which was possible thanks to thick walls, as well as relatively small and widely spaced windows. A very modest exterior decoration of the façades was a plastered frieze under the eaves of the roof. Inside, the division into aisles was provided by octagonal pillars with smooth stems on a high base with bevelled edges. Stepped, pointed arcades were placed on them without the use of capitals, only with a small plinth left.
In the last stage of the expansion after 1500, a polygonal, 18 x 12.2 meter chancel was erected, deviating from the axis of the nave, a two-bay and two-storey sacristy adjoining it from the north with a chapel on the first floor and a small porch in the middle of the northern aisle. The chancel was reinforced with high buttresses, between which large, pointed windows were placed. Inside, two rectangular bays and the eastern polygon were covered with a diamond vault based on the motif of a six-pointed star, while in the nave and in the chapel of St. James, vaults with the motif of an eight-pointed star were built. The chapel above the sacristy was opened to the interior of the chancel with two arcades.
Current state
St. George’s church in Kętrzyn is the best-preserved defensive church in Masuria region and one of the most valuable monuments of Gothic sacral architecture in Poland. The present form of the church was shaped as a result of transformations in the period from the 14th to the 16th century. The early modern transformations were limited to changing the top of the west tower and the renovation of the windows, tracery and the gable of the porch in the 19th century. The nearby town walls are largely demolished. Admission to the church is free, you can also visit the parish museum, prison cells and the lapidarium for a fee.
bibliography:
Architektura gotycka w Polsce, red. M.Arszyński, T.Mroczko, Warszawa 1995.
Die Bau- und Kunstdenkmäler der Provinz Ostpreußen, Die Bau- und Kunstdenkmäler in Natangen, red. A.Boetticher, Königsberg 1892.
Herrmann C., Mittelalterliche Architektur im Preussenland, Petersberg 2007.
Rzempołuch A., Kościoły na Warmii, Mazurach i Powiślu, Olsztyn 1991.
Rzempołuch A., Przewodnik po zabytkach sztuki dawnych Prus Wschodnich, Olsztyn 1992.
Witt E., Sankt Georg die Wehrkirche zu Rastenburg, Berlin 1933.

