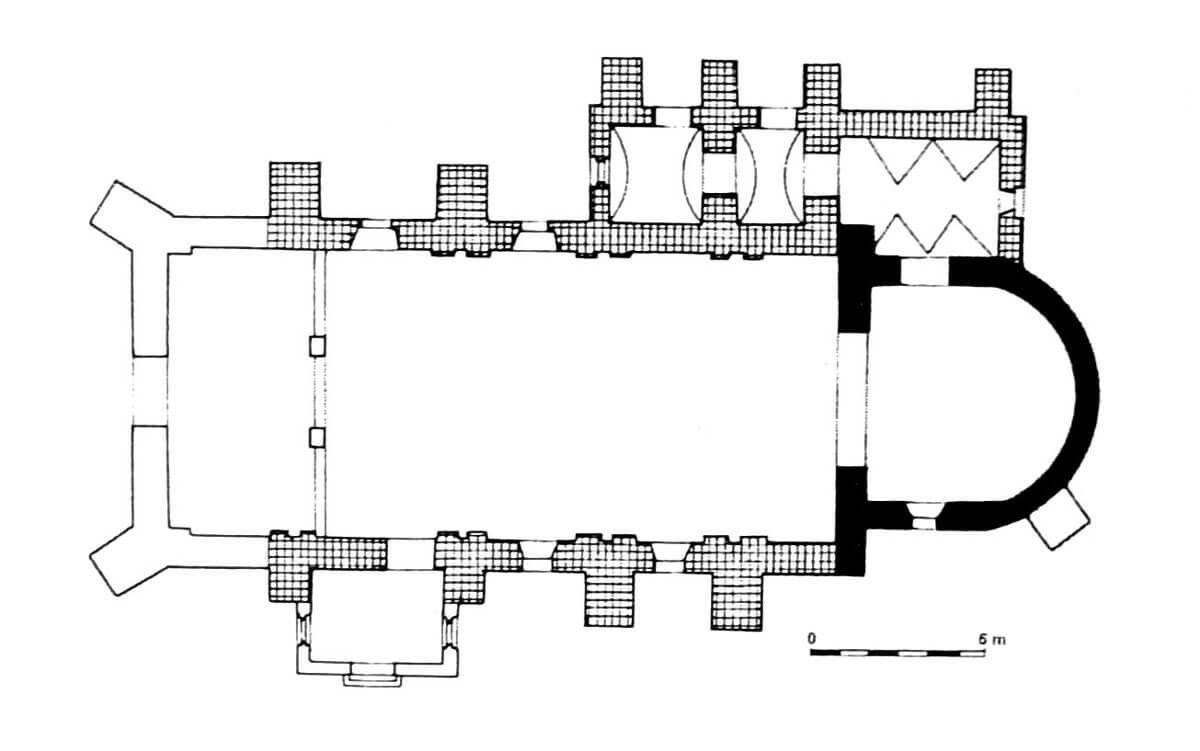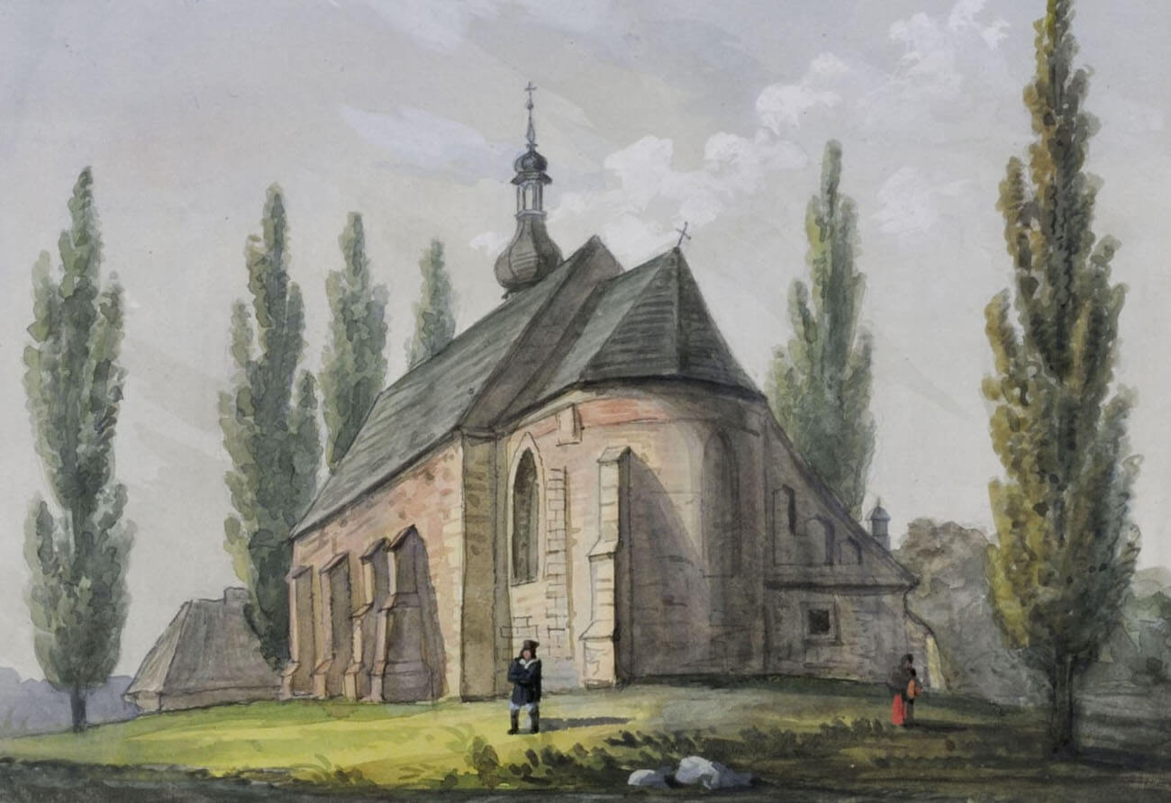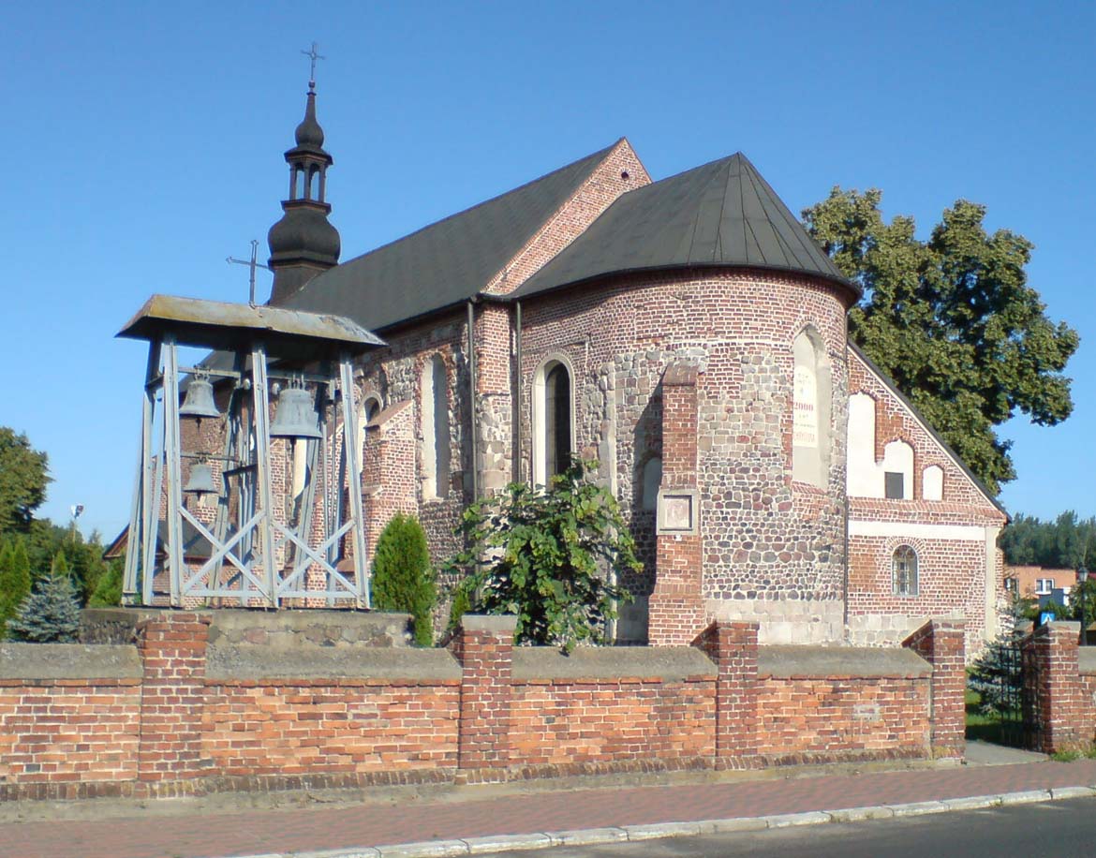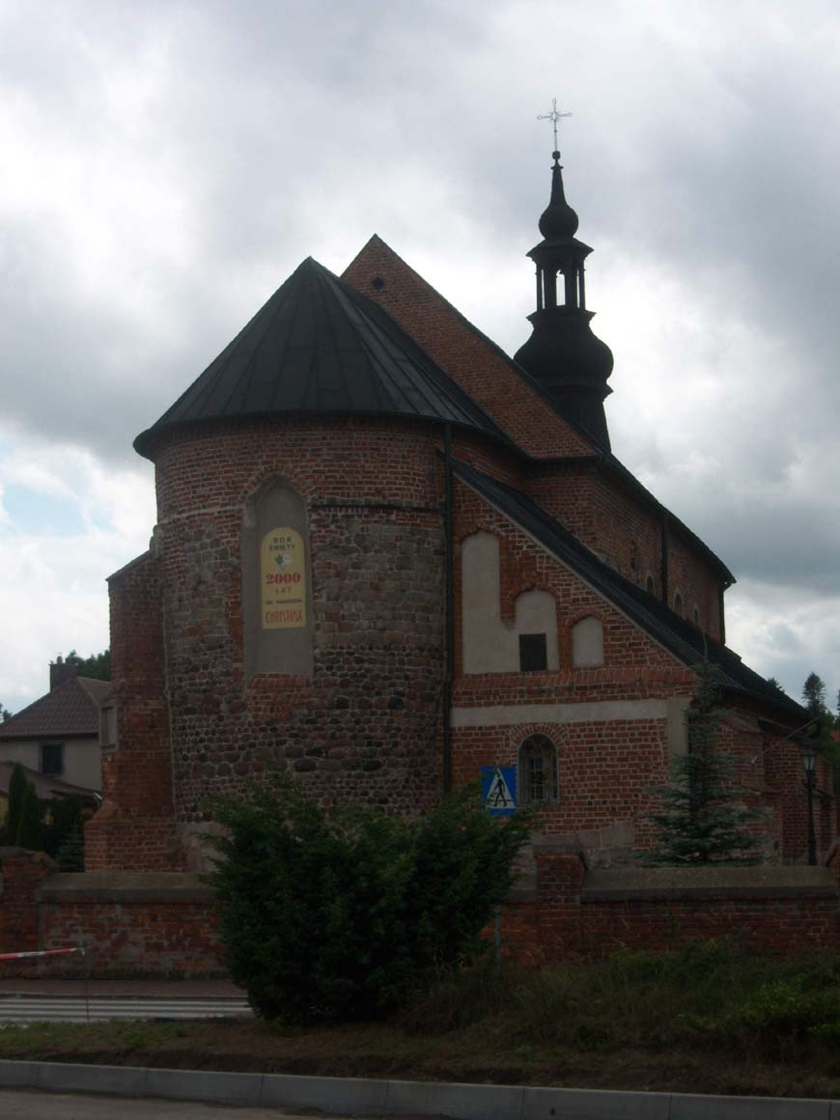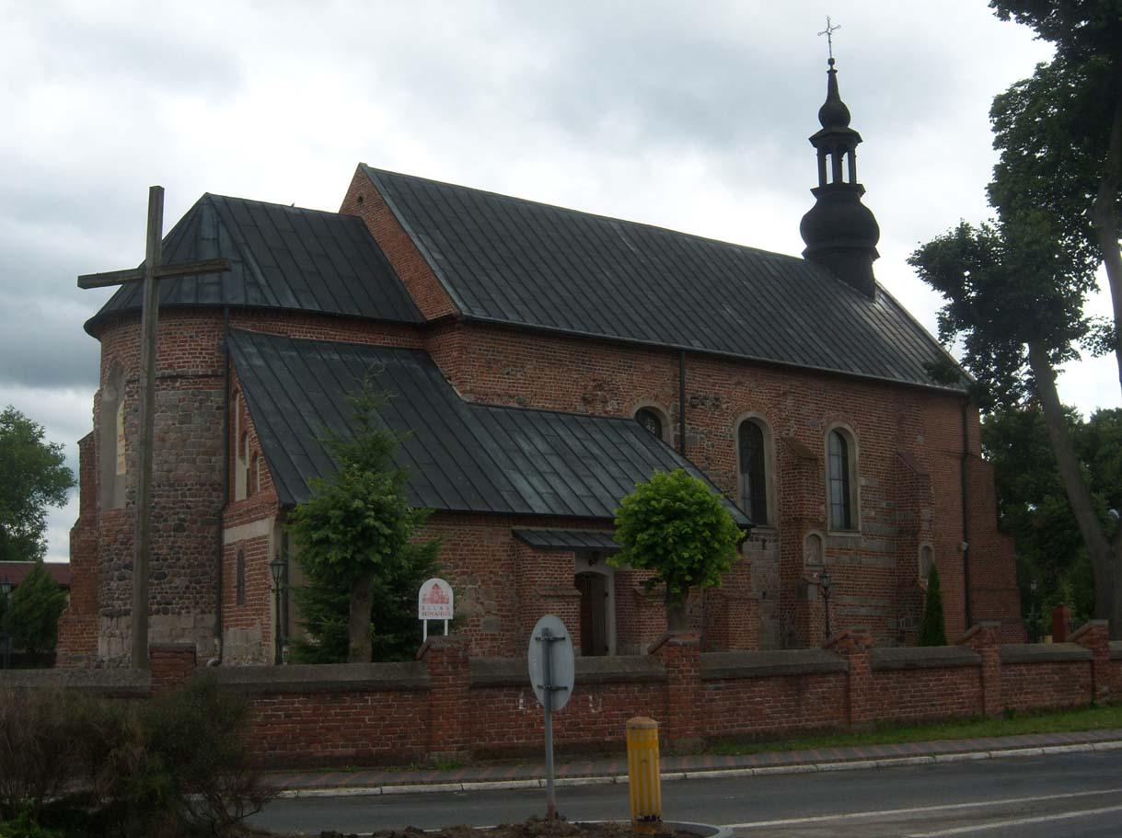History
The Romanesque church of St. Martin (originally dedicated to Saint Matthew) was built in the second half of the 12th century. According to tradition, its construction was to be associated with the cult and martyrdom of the Five Hermits Brothers of the rule of St. Romuald and the hermitage which was to be built at the place of their death. In fact, the church was built in a market settlement located on the land route, combined to the water route running at a short distance, connecting Greater Poland with Kuyavia and Pomerania.
In 1237, prince Henry the Bearded gave Kazimierz to the bishops of Lubusz with the right of church patronage. In 1287, Przemysł II confirmed the grants and consented to the location of the town of Kazimierz, but the church was not directly recorded again. The earliest mention of it was not noted until 1414 and 1418, also indirectly, when the parish priest of Kazimierz was recorded twice.
Around 1512 church was rebuilt in the late Gothic style from the foundation of bishop Jan Lubrański. In the following centuries it suffered from fires many times, including in 1608, then in 1613 and during the Swedish Deluge of 1656. At the beginning of the 18th century it was burned down by the Swedish army of Charles XII, then rebuilt, burned down again in 1729, as a result of which the west facade collapsed. The Baroque reconstruction was carried out in 1782, and in 1859 the nave was enlarged again. In the years 1898-1911 the church underwent further renovation, but during World War II, after being robbed, it was used as a grain warehouse. The post-war restoration was carried out in 1988 – 1989 and 1995.
Architecture
The church was built in the eastern part of the village on a rectangular plan with a length of 11.5 meters and a width of 7.4 meters, made from unworked granite and partly from sandstone ashlar. On the eastern side, a narrower chancel finished with a semi-circular apse was added to the nave. Both the nave and the chancel were placed on a pedestal formed of four rows of pebbles, on which two rows of large blocks rested. The interior was originally illuminated by small, splayed, semicircular windows.
At the beginning of the 16th century, the walls of the church were raised, and the nave was extended by about 7 meters to the west, and reinforced with buttresses between which larger, pointed windows were pierced. During the expansion, partly bricks and partly sandstones from the dismantled facade were used. At that time, the sacristy and the treasury were also added from the north. The extension covered the entire lower part of the chancel and the eastern part of the nave. It consisted of two separate parts, connected by one northern façade. The annexe received a eastern gable decorated with plastered blendes, closed with ogee arches.
Current state
From the Romanesque period, the apse, walls of the chancel and the lower parts of the nave walls have been preserved. From the south you can see the walled-up portal with the Godziemba coat of arms, in the apse one semicircular Romanesque window, also bricked up. The remains of walled, pointed windows and medieval house marks are preserved on the buttressed walls (a cross on the base and a cross on a circle, associated with the sign of the Earth or the inverted symbol of Venus). The sacristy and the western part of the nave are visible from the Gothic period, apart from the facade (western bay), which was transformed in the second half of the 19th century. The early modern porch also comes from this period.
bibliography:
Jarzewicz J., Kościoły romańskie w Polsce, Kraków 2014.
Maluśkiewicz P., Gotyckie kościoły w Wielkopolsce, Poznań 2008.
Różański A., Jednoprzestrzenne kościoły romańskie z terenu Wielkopolski, Poznań 2010.
Świechowski Z., Architektura romańska w Polsce, Warszawa 2000.
Tomala J., Murowana architektura romańska i gotycka w Wielkopolsce, tom 1, architektura sakralna, Kalisz 2007.

