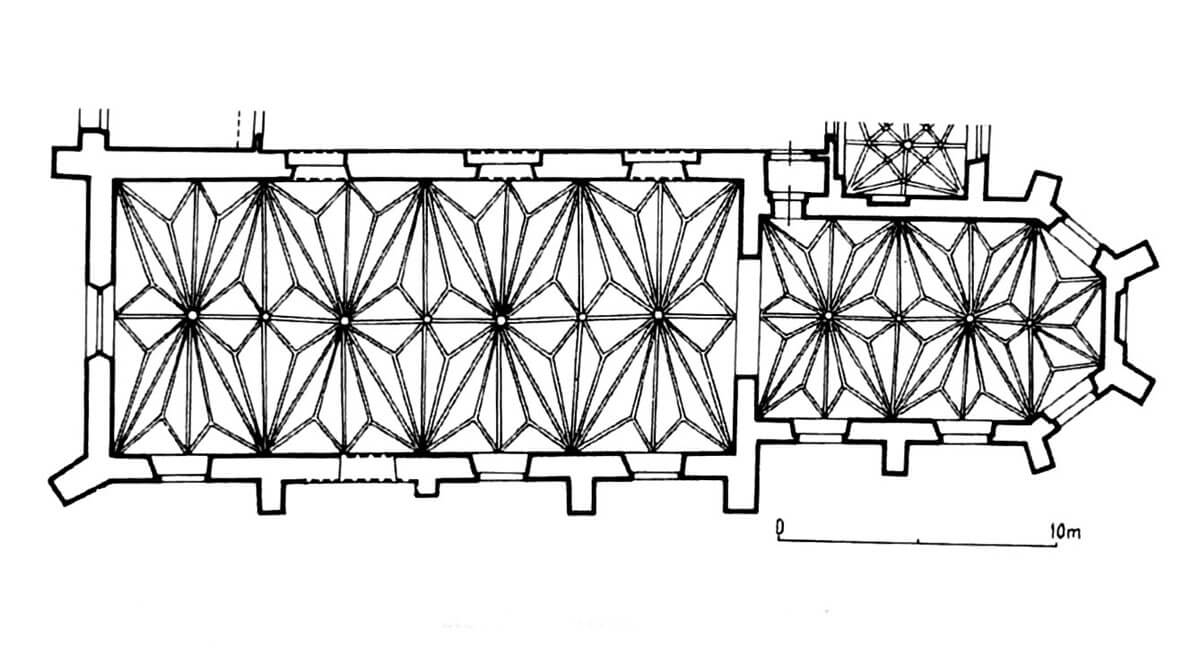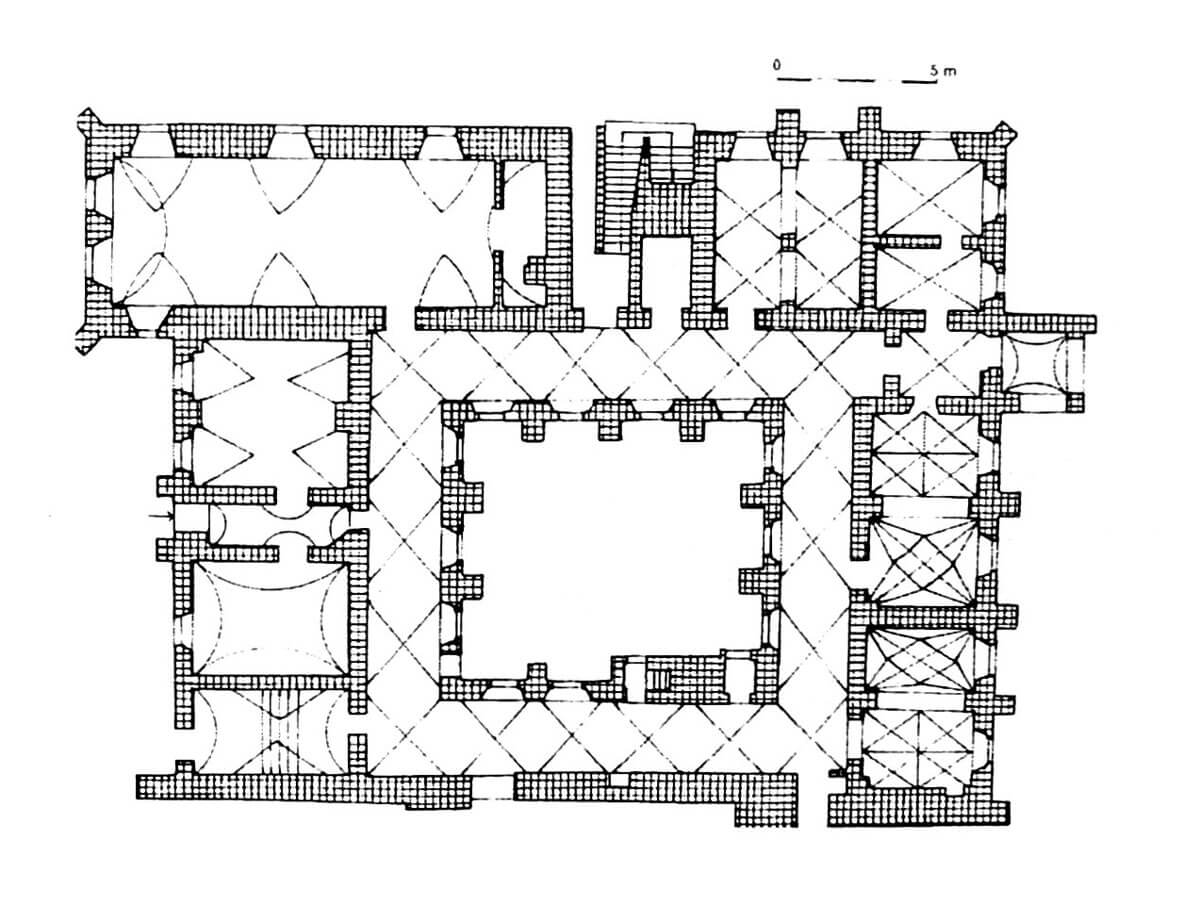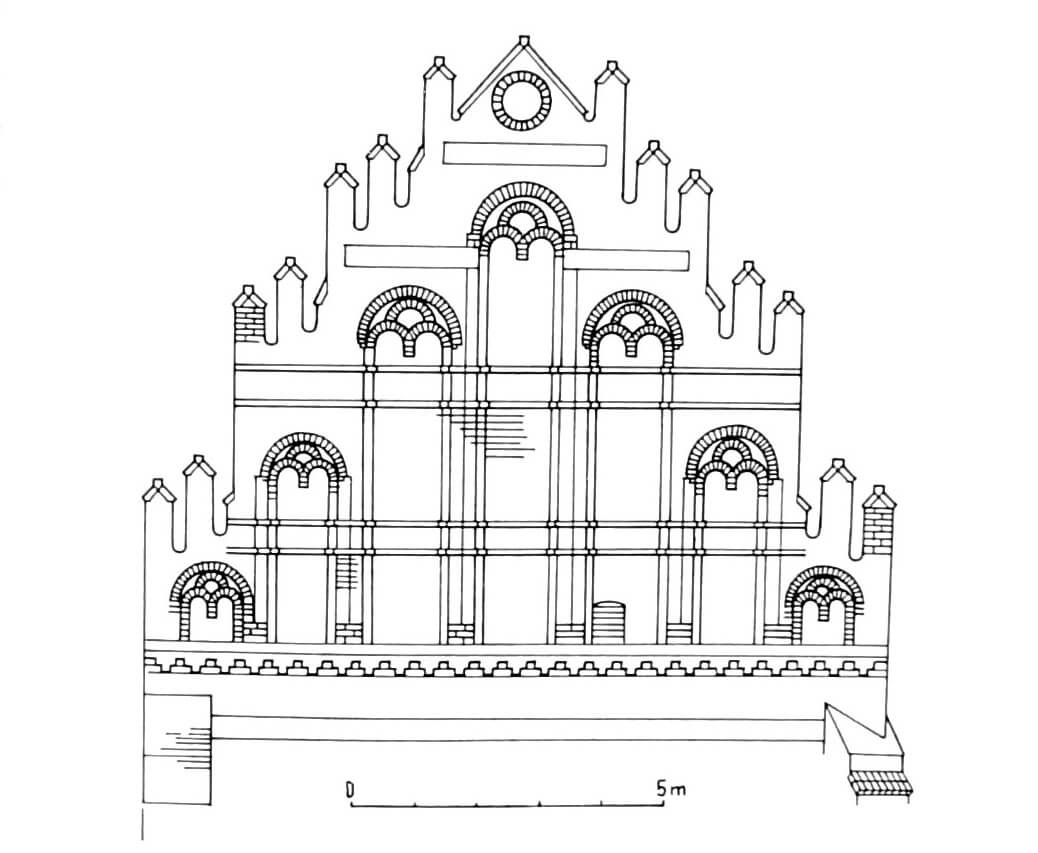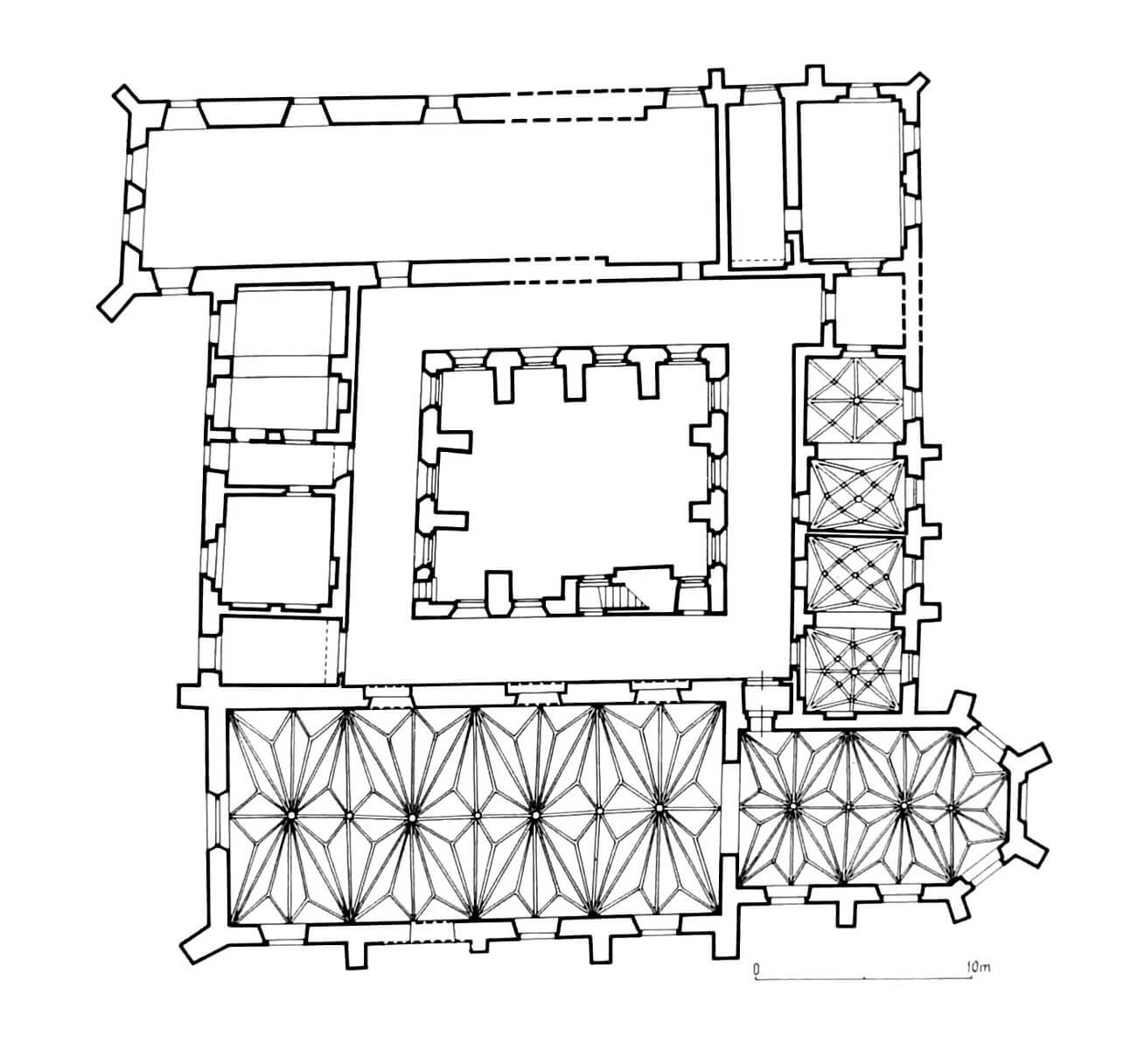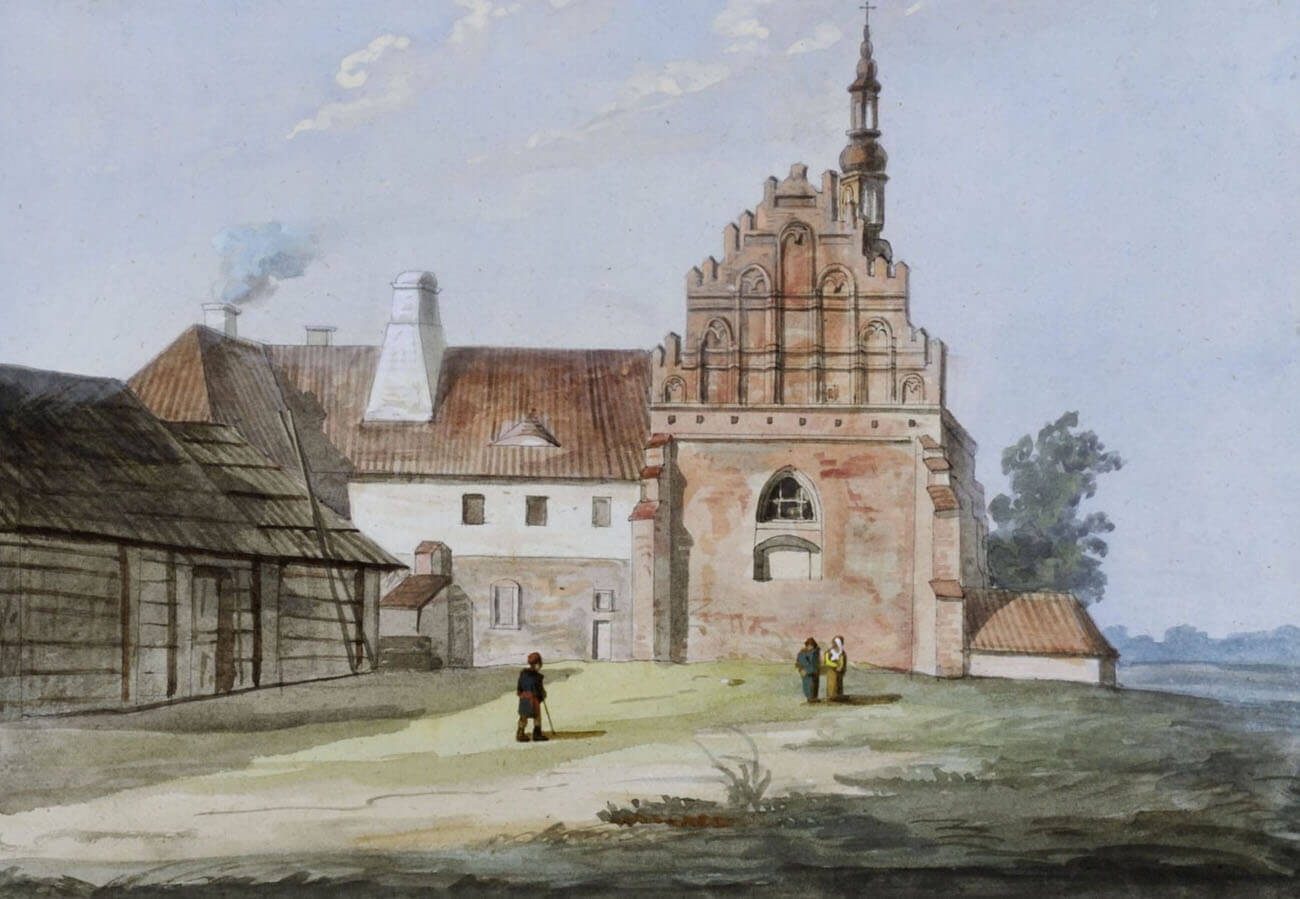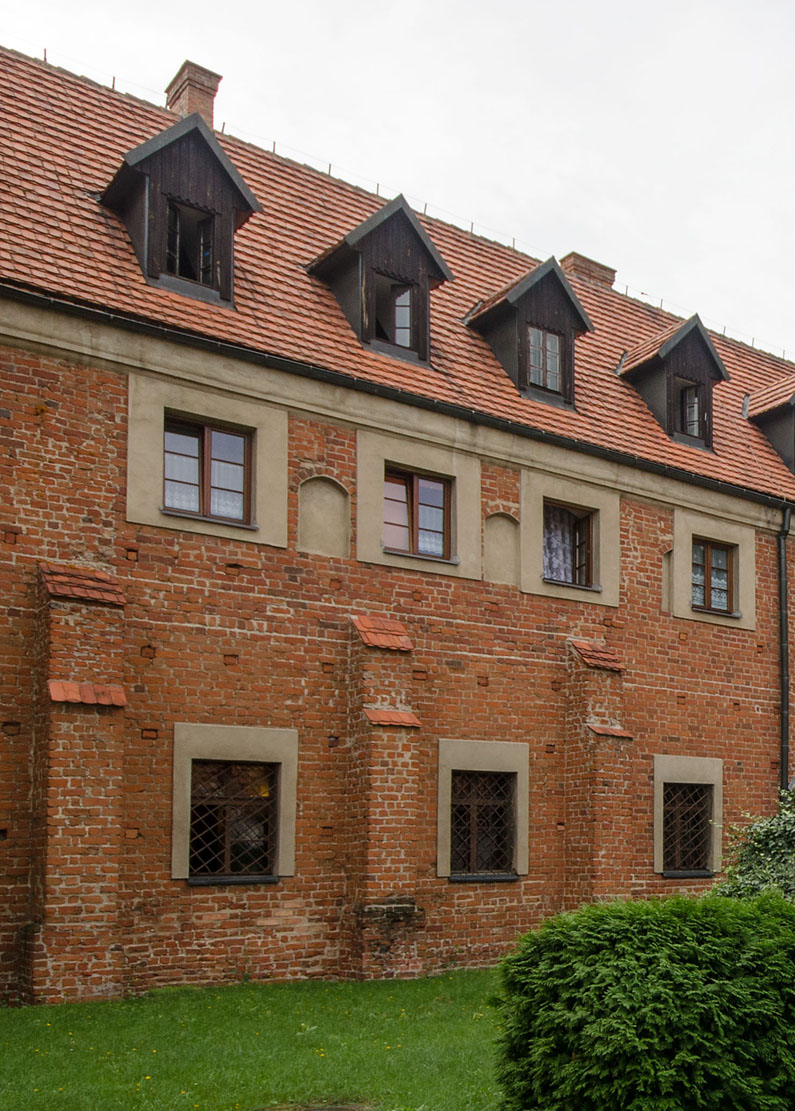History
The church of St. John and the Five Brothers Martyrs together with the Bernardine monastery was founded in 1514 by Jan Lubrański and his brother Mikołaj, owners of Kazimierz Biskupi from 1504. It was then that Mikołaj, the voivode of Poznań, bought the town from the bishop of Lubusz, and then donated the area outside the town for the construction of a friary, which his brother had previously intended to build in Słupca without success.
In 1518 work on the church presbytery was completed. Initially, the monastery buildings were wooden, but soon the buildings were rebuilt into brick ones and the enclosure was completed around 1520 (date on the portal in the cloisters). The construction of the nave of the church was prolonged as a result of water flowing into the excavated foundations. The completed building was consecrated by Bishop Jan Latalski, who was in office between 1525 and 1536, and in 1536 the chapel of St. Anna was attached to the nave from the south, but pulled down in the 18th century.
At the end of the Middle Ages, the convent’s estates increased mainly thanks to grants and privileges, and in the second half of the 16th century also thanks to legacies. In 1523, Mikołaj Lubrański enlarged the area of the order’s plot to include parsonage land, and a year later he donated a meadow, later called the Bernardine Meadow. In 1527, the friary also received from Lubrański the right to fish and to grind grain freely throughout the Kazimierz estate. Despite this, the convent from Kazimierz was considered poor in the monastic province, although two provincial chapters were held there, in 1538 and 1548. Probably due to the small amount of funds, the expansion of the monastery buildings was delayed, which was confirmed by the information from 1550 about the subsidy, made by Mikołaj Lubrański’s daughter, Anna Russocka, given to complete the construction of the claustrum.
At the turn of the 16th and 17th centuries, the monastery flourished. Construction work on the cloisters was to be completed, numerous renovations were carried out, and a philosophy study was established within the friary walls. In the years 1621-1624 elongated northern wing was extended, unfortunately soon the period of the Swedish Deluge wars led to the destruction of the complex. It was rebuilt in the second half of the 17th century. Also, new cloisters and a gate tower, which also served as a belfry, were built at that time. In 1898 the monastery was closed by the tsarist authorities, but already in 1921, the present hosts, Missionaries of the Holy Family, arrived to this site. During World War II, a camp for Polish priests formed by the Germans was located here.
Architecture
The Kazimierz friary was built unusually far from urban buildings and roads leading to the town. It consisted of a church and claustrum buildings divided into wings, located on the north side of the church, not on the south side, as was customary in the layout of Bernardine monasteries, which was probably influenced by the original form of the terrain. There must also have been a number of economic and auxiliary buildings near the monastery, initially probably mainly of light construction.
Gothic church of St. John had an aisleless form, with a slightly narrower, two-bay chancel, ended on three sides in the east. From the outside, the entire church, except for the north side, was clasped with buttresses, and the western façade was crowned with a monumental gable. It received a stepped form with pairs of pinnacles, not corresponding to the lesenes placed on the edge, forming high double-arm blendes in the lower part. Additionally, the blendes were cut horizontally with two decorative stripes of ceramic friezes. Both parts of the gable were very neatly connected, because the edges of the pilaster strips smoothly passed into the jambs of the blendes.
The nave and chancel were covered with uniform eight-arm stellar vaults with a guiding rib along the entire longitudinal axis of the church. The vaults were set on ceramic sections of cornices, placed on smooth walls. The brick ribs have a pear-shaped cross-section. Both parts of the church were connected by a relatively narrow, pointed arch rood arcade with edges decorated with quarter rounds.
Adjacent to the church from the north, the Gothic friary was erected on a horseshoe plan, but with a building added perpendicular to the north wing, on the plan of an elongated rectangle. The three main wings and the church separated a small square inner garth. The northern and western range had a basements, while the eastern range has two above-ground storeys. All wings were connected by cloisters, built of bricks in a Flemish bond with the use of zendrówka bricks. The walls were enclosed with buttresses, and the floors in the northern facade of the friary from the garth were separated by a tooth frieze formed of protruding heads and stretchers. A similar frieze was used in the upper part around the entire garth. The main entrance was located on the eastern side, through the gate and the cloister.
In the northern wing there was a large refectory and a room covered with a cross vault supported by a central pillar. In the eastern wing, on the southern edge, there was a two-bay sacristy and a treasury, covered with a net-stellar vault separated by a wide arch band, and then a chapter house. The west wing was intended for utility and economic rooms. The dormitory was to be located in a perpendicular building at the north wing. The interiors of the monastery were originally lit by pointed windows. Only the basements and the ground floor rooms were covered with vaults, the floors were topped with timber ceilings.
Current state
The Bernardine church and monastery in Kazimierz Biskupi belongs to the best-preserved monastic complexes in Greater Poland (Wielkopolska region). In the architecture of the church, some of the windows were transformed, and some (on the north side) were walled up, the pinnacles of the Gothic gable had to be partially reconstructed. The windows of the friary buildings were also transformed into rectangular. Inside the church, the nave and chancel vaults have been preserved. In addition, Gothic vaults are visible in the rooms of the eastern wing (sacristy and treasury) and in the northern wing (room with a pillar). In the cloisters two late-Gothic portals have been preserved: a wooden one from 1520 and a stone one from 1508. Nowadays, the buildings are occupied by the Higher Theological Seminary and a small missionary museum, housing ethnographic and nature collections.
bibliography:
Architektura gotycka w Polsce, red. T. Mroczko, M. Arszyński, Warszawa 1995.
Kowalski Z., Gotyk wielkopolski. Architektura sakralna XIII-XVI wieku, Poznań 2010.
Maluśkiewicz P., Gotyckie kościoły w Wielkopolsce, Poznań 2008.
Pierścionek B., Architektura gotyckich klasztorów franciszkanów obserwantów w Polsce XV-XVI wieku, Wrocław 2009.
Tomala J., Murowana architektura romańska i gotycka w Wielkopolsce, tom 1, architektura sakralna, Kalisz 2007.

