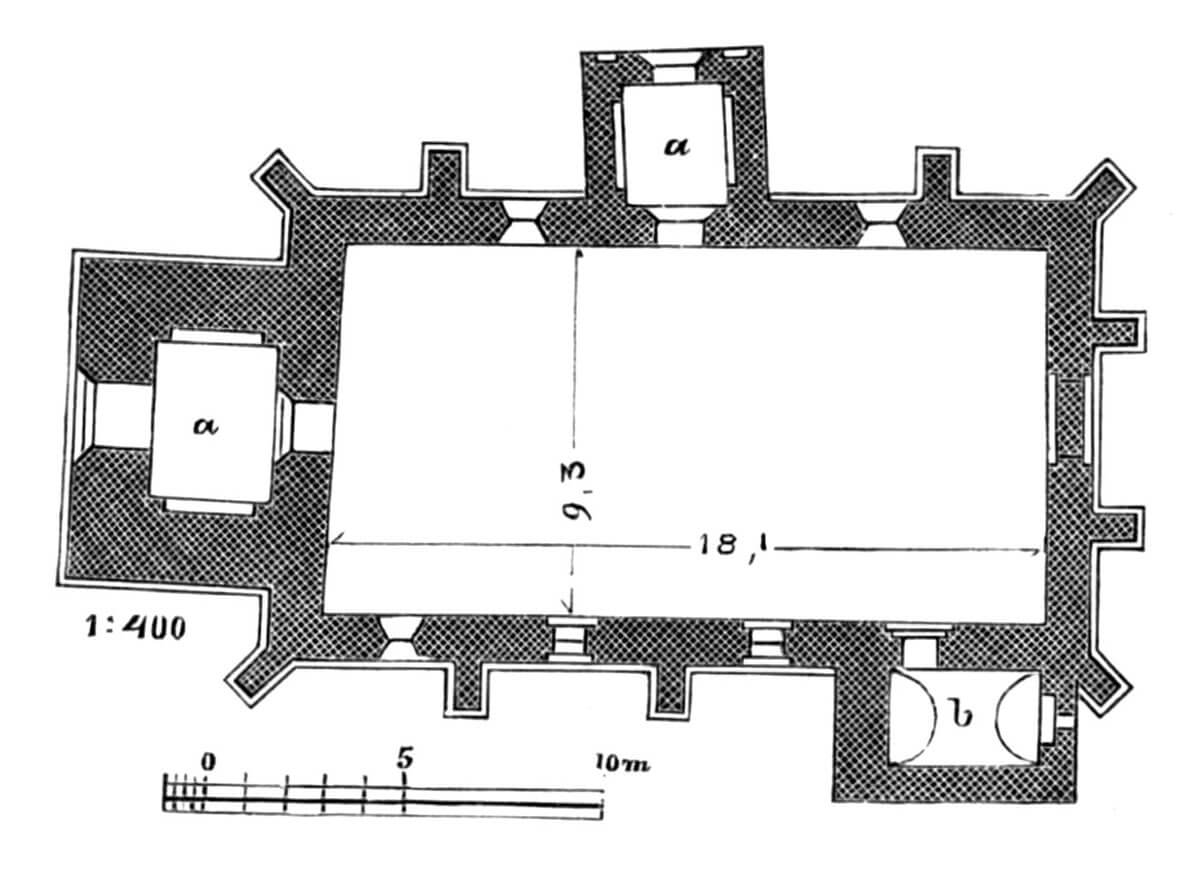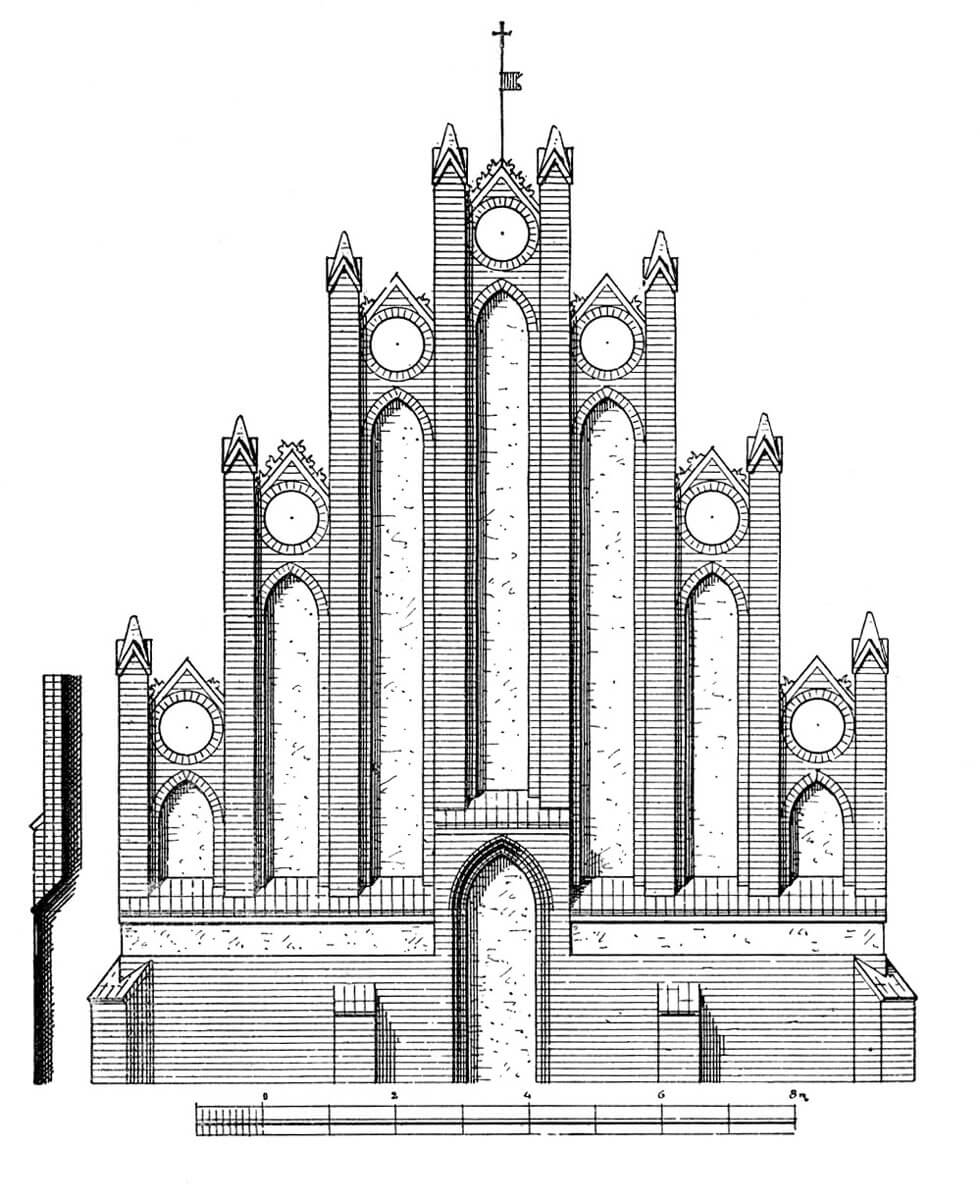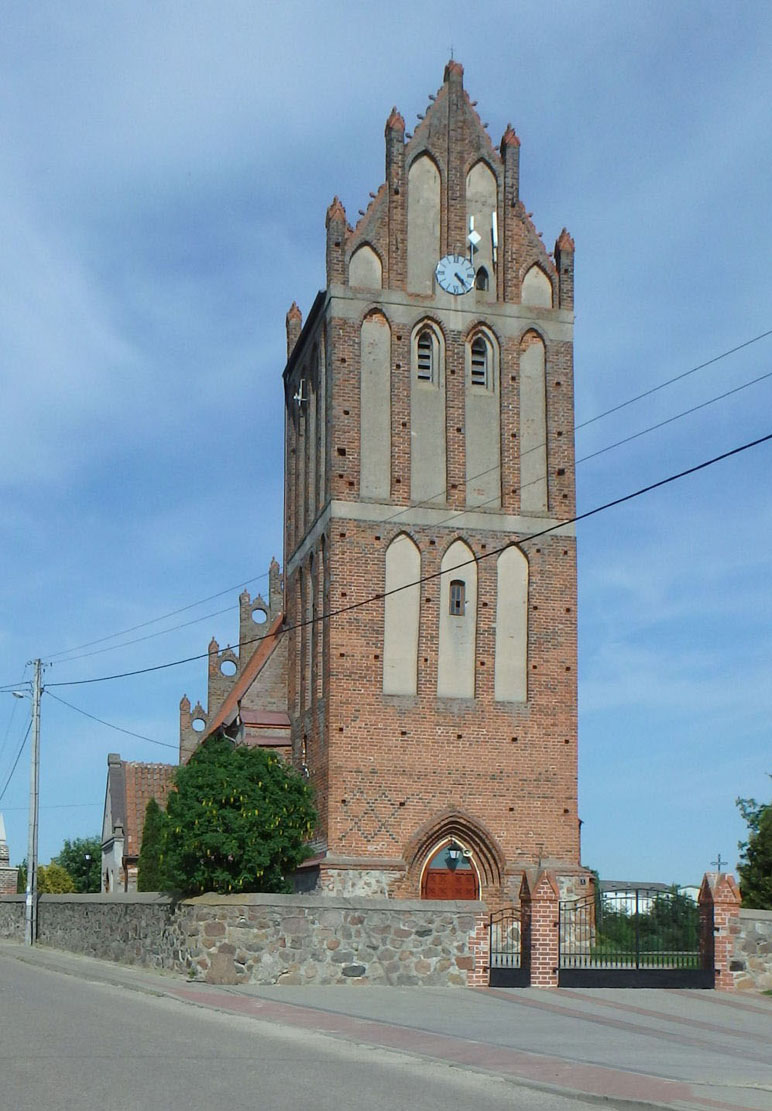History
The church in Kazanice (originally Kassenitz, Katzanitz, and then Kazanitz) could have been erected together with the parish at the end of the first half of the 14th century, after the settlement was founded by bishop Otto around 1330. According to the early modern visitation records, it was to be consecrated by bishop Arnold in 1403. According to other sources, an indulgence was to be organized that year, which would involve construction works on the church at the turn of the 14th and 15th centuries, during the economic boom of the region. So the church was either built then, or thoroughly rebuilt.
Church of St. James was probably damaged during the Polish-Teutonic fights in the first half of the 15th century. Its re-consecration took place in the second half of the 15th century. At the beginning of the 17th century, the church was renovated, a wall was erected around the building and a porch was built (or rebuilt). In 1926, a neo-baroque chancel was added to the medieval building.
Architecture
The church was built of bricks on a plinth made of erratic stones, about 2.5 meters high. Originally, it was an aisleless structure on a rectangular plan, 9.3 meters internal wide and 18 meters long, without an externally separated chancel. On the west side, a slightly asymmetrically, four-sided, soaring tower measuring 5.1 x 8.6 meters was attached to the nave, a small sacristy was attached to the eastern part of the southern wall, and a porch was placed in front of the entrance from the north.
The façades of the tower were decorated with elongated, pointed blendes and partitioned with regularly spaced putlog holes on the scaffolding used during the construction. In addition, the walls of the tower (as well as the nave) were decorated with crosses made of heavily burnt zendrówka bricks. The gables of the tower were topped with two more blendes and pinnacles, while a pointed, moulded portal was embedded in the ground floor.
The nave was reinforced with numerous buttresses, in the corners placed at an angle, and in other places perpendicular to the axis of the church. Between them there were windows: two on the north side and three in the south, and single, the largest one in the eastern wall. Above the latter, the façade was crowned with a Gothic gable, separated by six pointed, pyramidal blendes, round openings and lesenes turning into pinnacles. The gable area was separated from the lower storey by a plastered band frieze cut by the eastern window. Similar friezes were also placed on the longitudinal walls of the church, above the windows.
Current state
The parish church in Kazanice is today a rural sacral building with rich decorations in the form of preserved cornices, buttresses, blendes and decorative gables. The greater the pity that the medieval body of the church is obscured by the neo-Baroque chancel, unnecessarily built in the 20th century, partially obscuring the Gothic eastern gable. The porch and sacristy were also thoroughly rebuilt in the early modern period, most of the windows were transformed and the interior design was changed.
bibliography:
Die Bau- und Kunstdenkmäler der Provinz Westpreußen, der Kreis Löbau, red. J.Heise, Danzig 1895.
Herrmann C., Mittelalterliche Architektur im Preussenland, Petersberg 2007.



