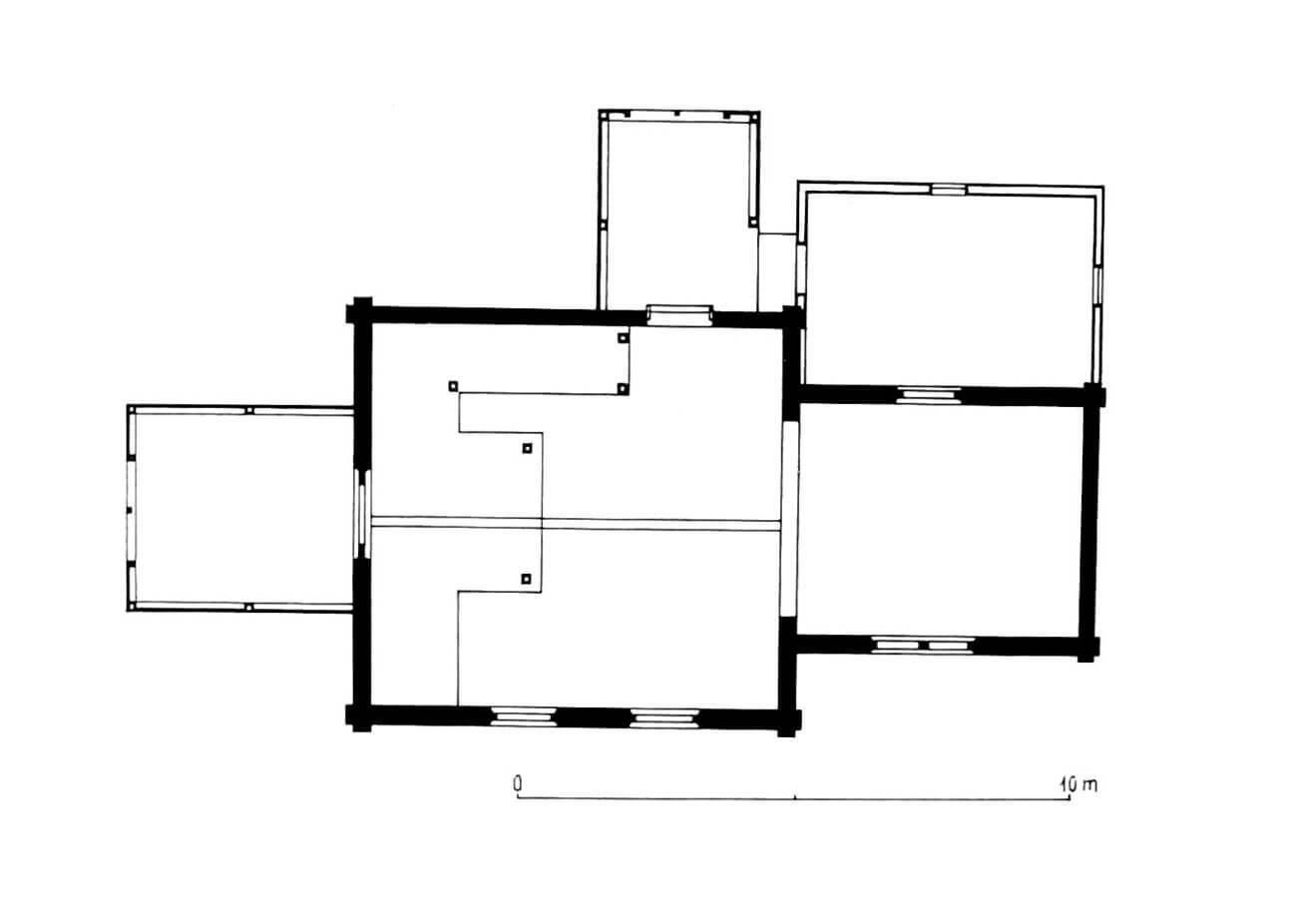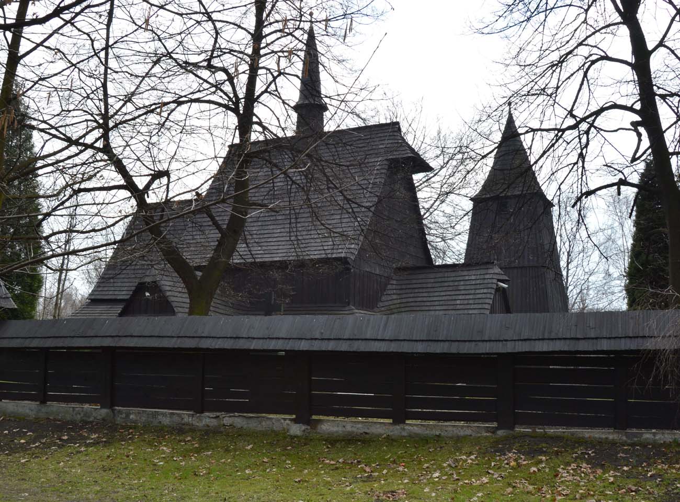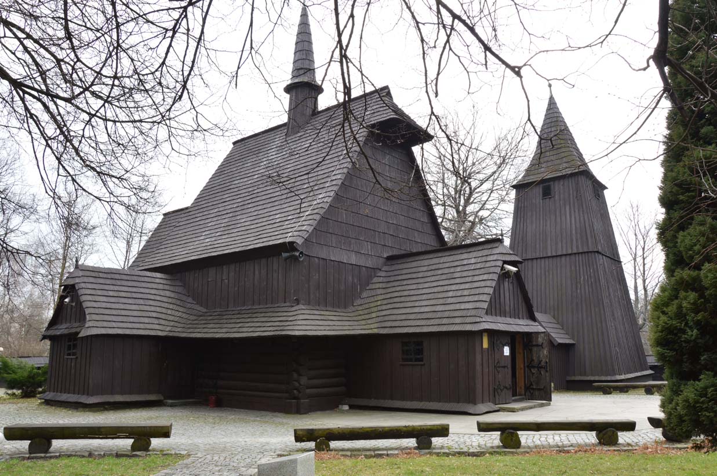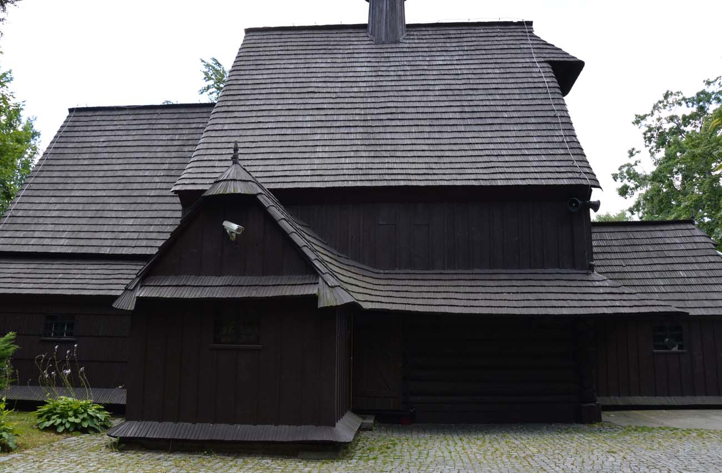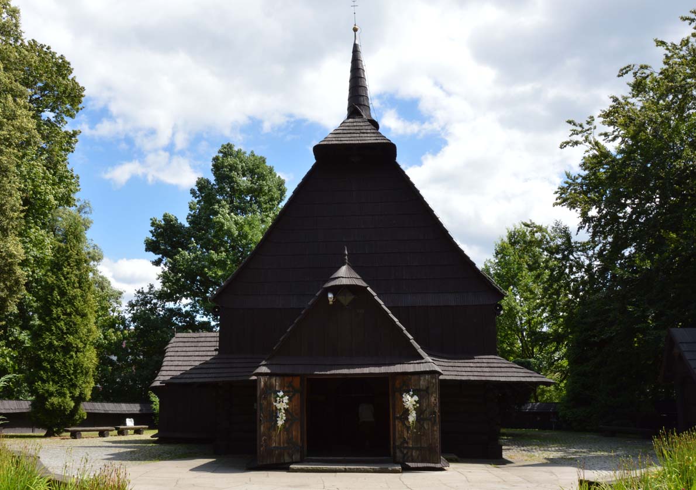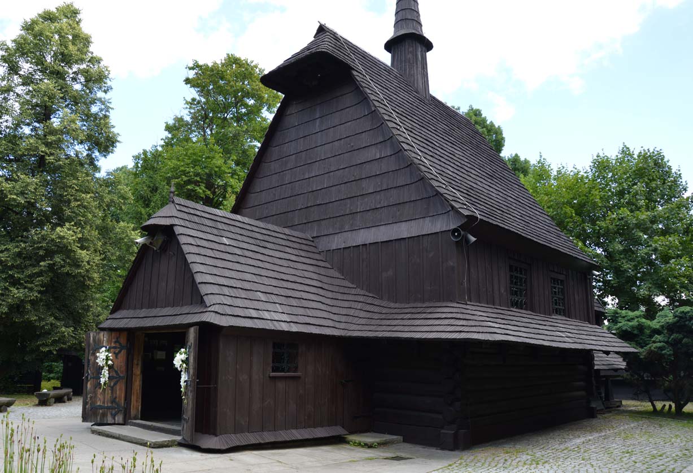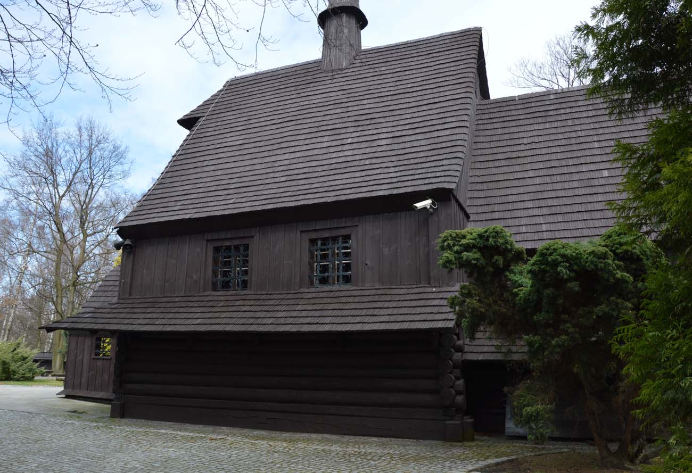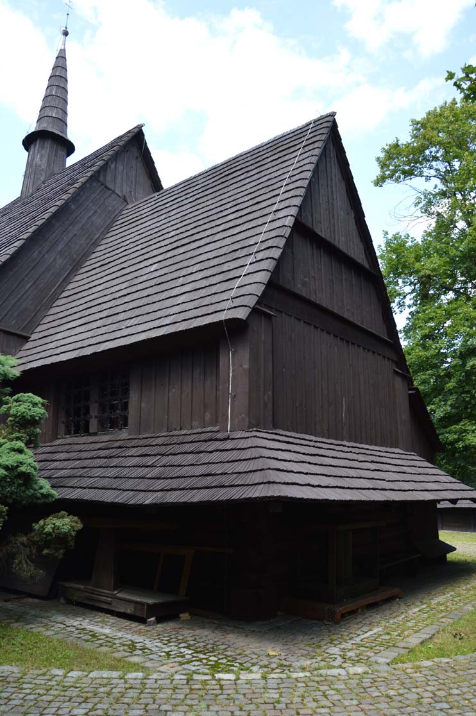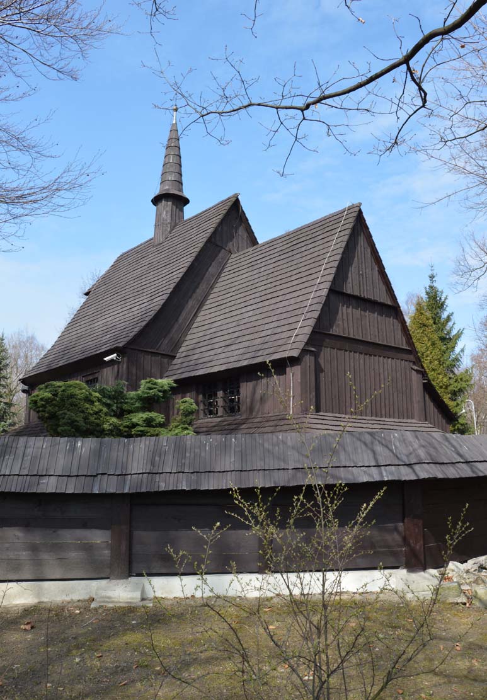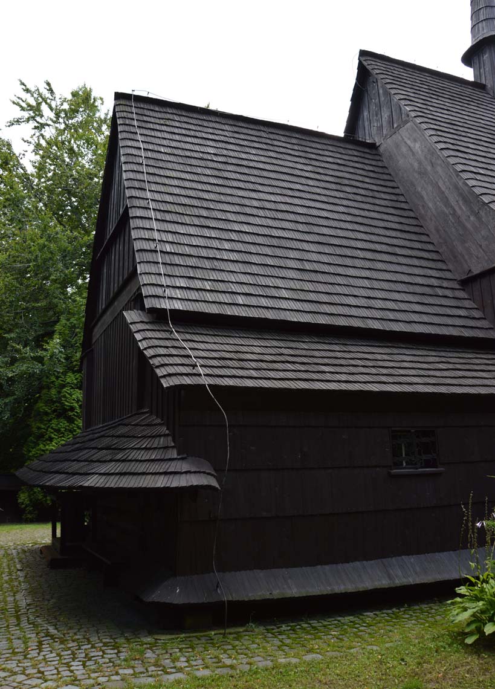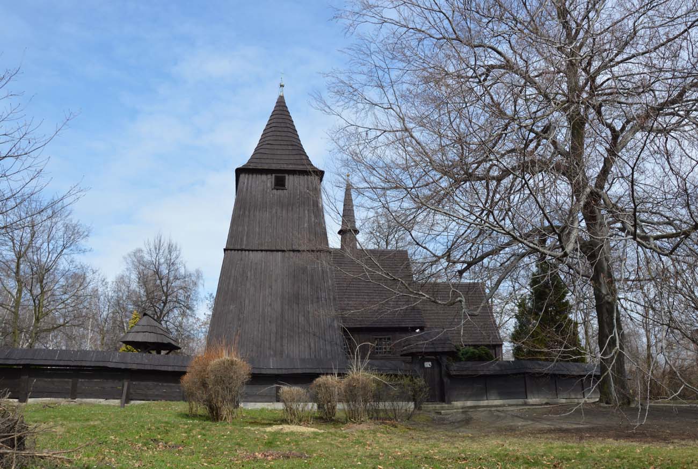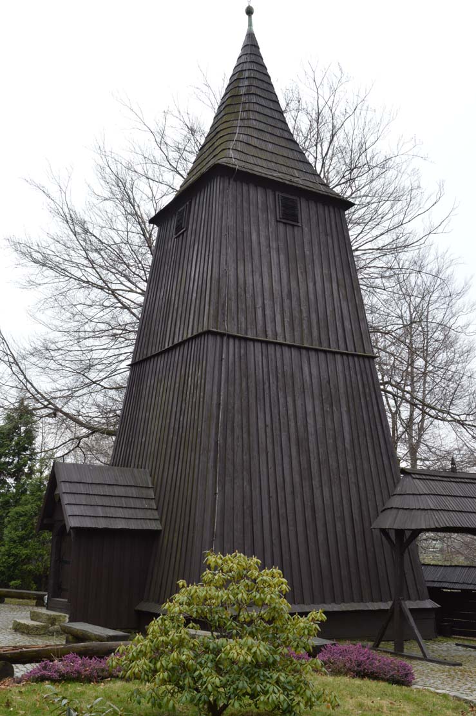History
Church of St. Michael the Archangel was built in the village of Syrynia (Syrin), where it served as a parish church. It was supposed to be erected around 1510, as the date was engraved on one of the beams, but according to dendrochronological research, the late-Gothic church was built in 1487, and in 1513 it was enlarged by a free-standing tower. This church was built on the site of an earlier, branch church, founded according to documents in 1305.
In the early modern period, the late-Gothic church was recorded during the surveys in 1652, 1679, or 1687 – 1689. In the 18th and 19th centuries, a two-story sacristy, a porch and a chapel were added. In 1938, the church was moved to Katowice in connection with the then planned open-air museum, which ultimately was not built. Together with the church, the free-standing belfry was also moved, but the sacristy was lowered by one floor. Renovations of the church were carried out in 1957-1958, 1966, in the 1980s and in 1990.
Architecture
The wooden, aisleless church was erected in a log structure, made of only lightly processed half-round logs, using a very simple method of tying wreaths of logs. It was built of square nave and a narrower, also four-sided chancel, traditionally located on the eastern side. Both parts were covered with separate, steep gable roofs (higher above the nave), covered with shingles, with a slender turret on the ridge of the nave.
The church was erected as a towerless, but a free-standing belfry was located nearby, probably in the 16th century. It was erected in a pole-frame construction technique, with four poles inclined towards the center, reinforced with a large number of transverse and diagonal connections. From the outside, the walls were covered with boards, separated in the middle by a narrow eaves board. The cover of the tower was formed by a hip roof made of shingles. The function of water drainage was performed by a mono-pitched shingle roof at the foot of the structure. The entrance was created through a small vestibule covered with its own gable roof.
The walls of the nave were pierced with small, rectangular windows. It were placed only from the south, as in the chancel, where there was one pair of twin openings. There were no windows from the west, north and east, so the interior was in semi-darkness, but probably warmer in winter and devoid of major drafts. The entrance to the nave was placed from the west in a semicircular portal. The whole building was surrounded by hoods at the middle of the walls.
Inside, the nave was covered with a flat ceiling with the main beam run transversely under the ceiling, while the chancel was covered with a kind of wooden, three-sided barrel, suspended higher than the ceiling in the nave. Both parts were connected by a rectangular rood opening. The interior was boarded with vertically placed planks, on which, under the incised cornice, there was originally a 16th-century polychrome. The roof truss was created in a collar beam structure.
Current state
The church has preserved its late-Gothic form, enlarged by an early modern sacristy added to the northern wall of the chancel, a western porch and a chapel on the northern side of the nave. Despite the late date of construction, all annexes were erected in a similar style and construction technique. An early modern addition is also a music gallery, a facet in the chancel, a western portal with a segmental arch, and enlarged sizes of the windows. Unfortunately, a large part of the building material was replaced in the 20th century. Among other things, the entire roof truss comes from 1938, and the tower structure from 1990. Inside, there is a late-Gothic sculpture of the Mother of God with the Child from the beginning of the 16th century, and a 15th-century stone stoup in the porch. The polychromes destroyed after 1958 have not survived. In addition to the church and the tower, the old cemetery fence, moved to Katowice together with the church, deserves attention.
bibliography:
Architektura gotycka w Polsce, red. M.Arszyński, T.Mroczko, Warszawa 1995.
Kubik J., Kościoły drewniane na Śląsku, Gliwice 2018.
Matuszczak J., Studia nad kościołami drewnianymi na Górnym Śląsku, Bytom 1989.

