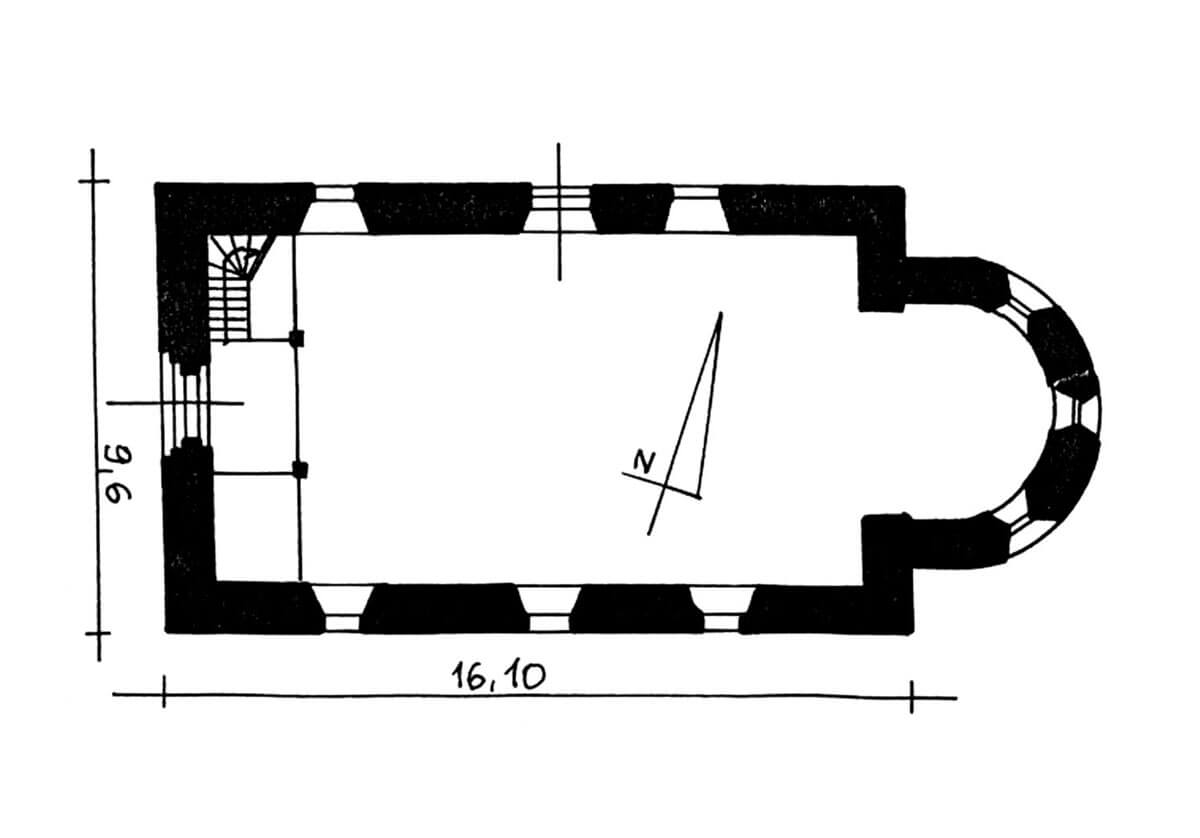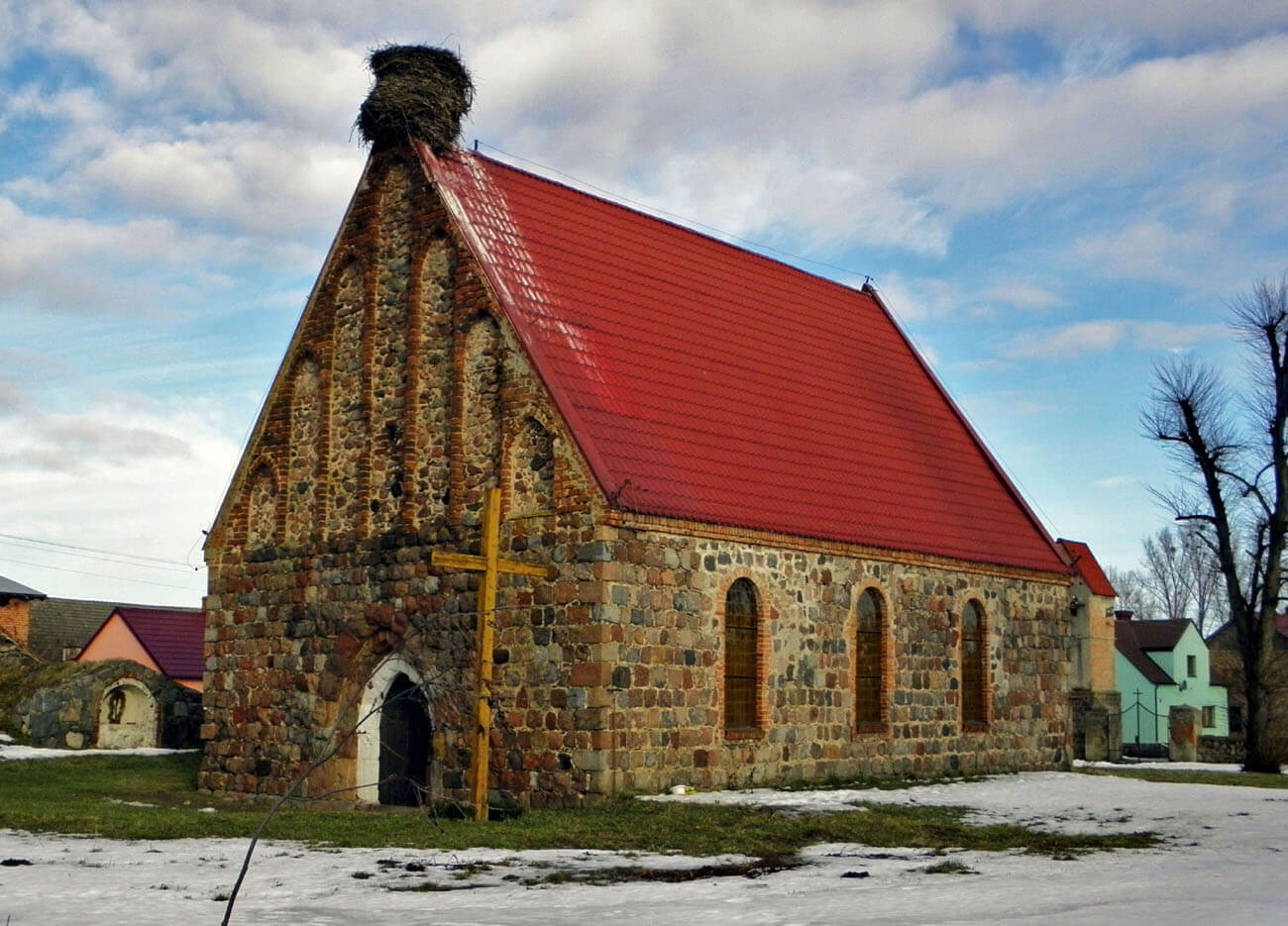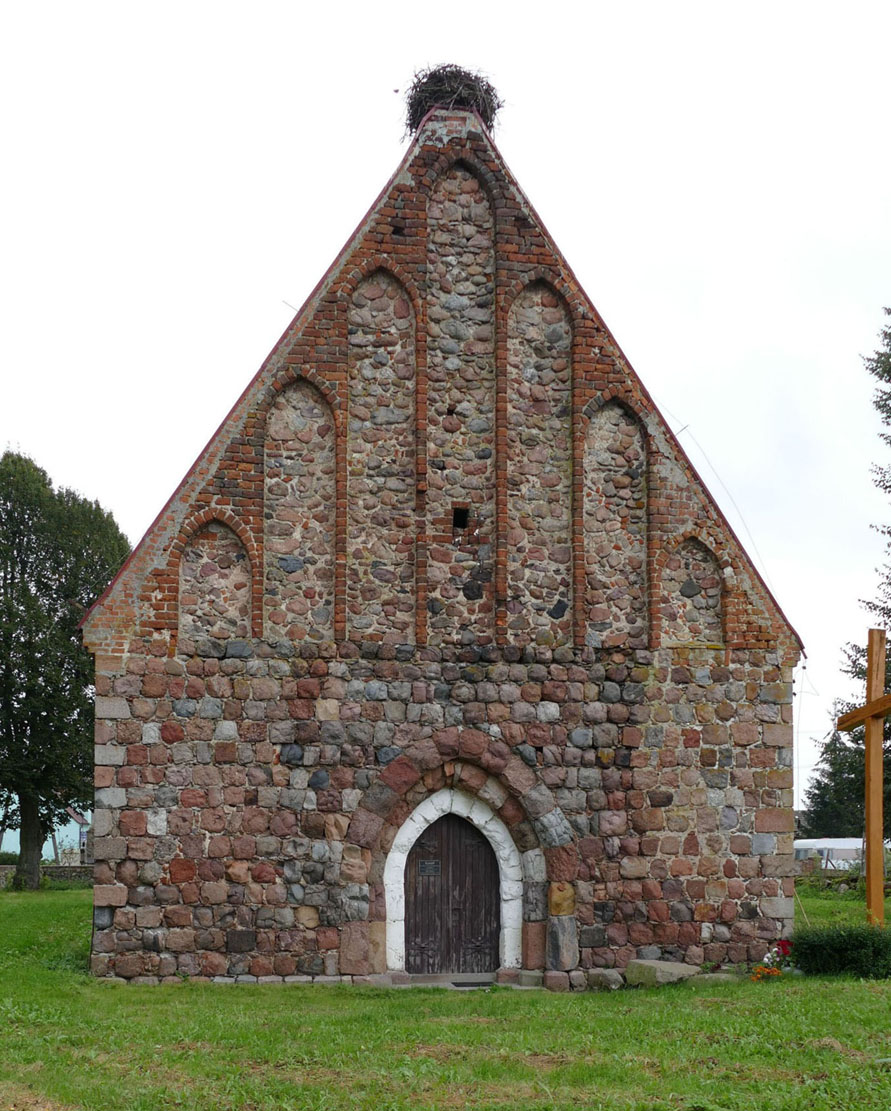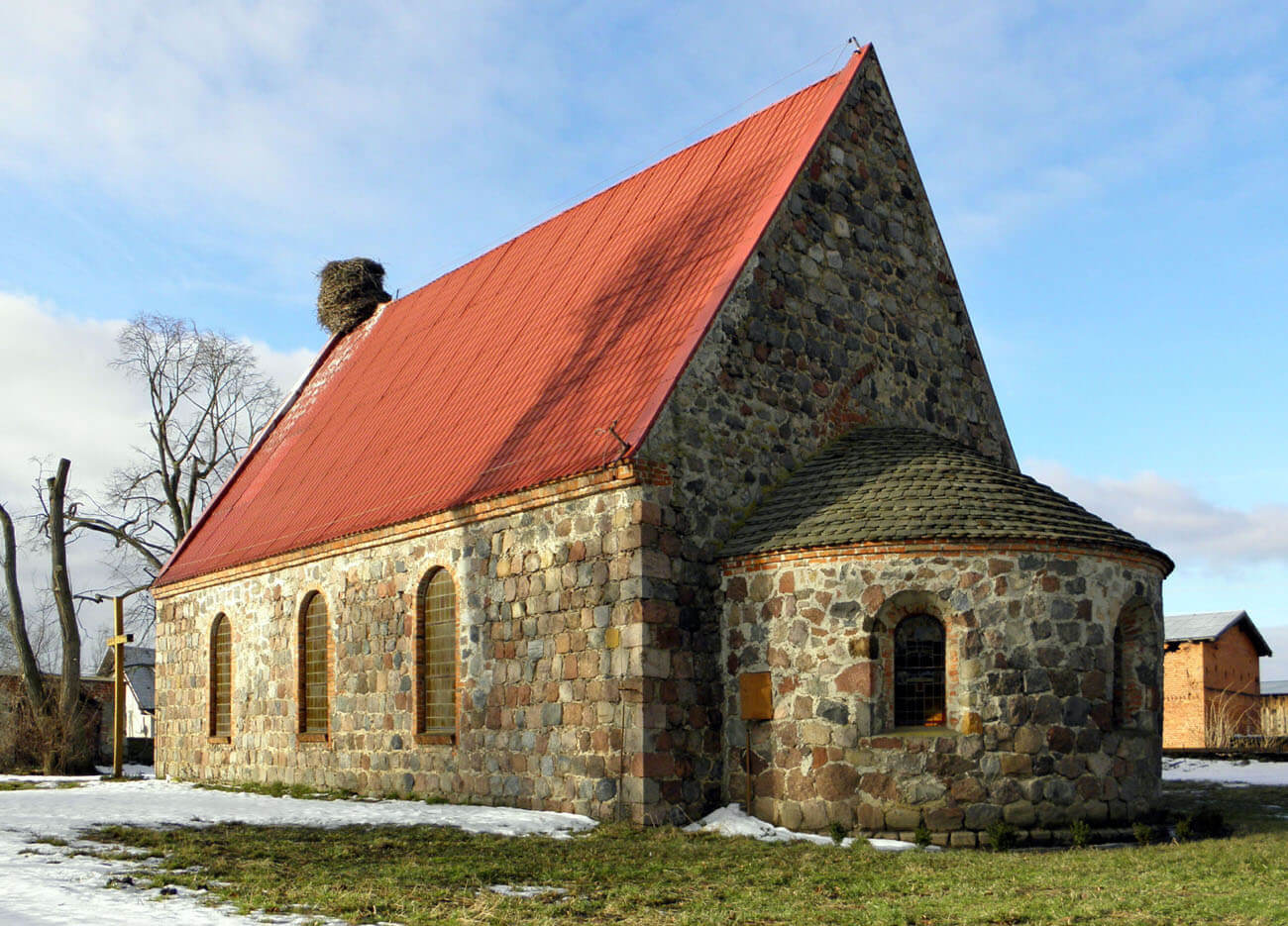History
The church in Kartno (Kortenhagen) was built around the second half of the 13th century. The village then belonged to the Cistercians from the nearby abbey in Kołbacz, who may have helped in the construction of the church. In the mid-sixteenth century, due to the secularization of the monastery property, they lost Kartno, and the church became a Protestant temple. In the 18th century, a free-standing wooden belfry was built next to the church, and in the 19th century, during renovation, windows were transformed and an apse was added. In 1945 the church was destroyed and in the years 1981-1984 it was rebuilt, after which it was handed over to the Catholic parish under a new dedication.
Architecture
The church was built of granite (regularly processed erratic stones), joined with lime mortar. Gothic brick was also used to create architectural details that were too difficult to shape in hard granite. In the Middle Ages, church obtained the form of an aisleless building, on a rectangular plan with dimensions of 9.6 x 16.1 meters, without a chancel separated from the outside, and without a tower or any other stone annex (e.g. sacristy, porch). It presented the simplest possible layout that a sacral building could adopt.
The external façades of the perimeter walls of the church were crude, unadorned and not supported by buttresses. They were separated only by windows and entrance openings. The windows were probably small, splayed on both sides. The portals were made of carefully workd granite blocks and voussoirs. The main, three-order, pointed portal was placed in the west elevation. The second, two-order portal, was embedded in the northern wall.
The roof of the church was set on the shorter sides on triangular gables, which were from the outside the only larger decorative elements of the building. The western gable was made of unworked erratic stones, but its articulation in the form of narrow shafts and arches of seven blendes was made of bricks, which gave the facade an interesting, decorative appearance. There was a large pointed window on the part of the eastern gable.
Current state
Today, the medieval church is enlarged by an early modern apse at the eastern gable wall, partially covering the original, now bricked up window. The windows of both longitudinal elevations (north and south) have been widened and covered with bricks. The crown of the walls with the cornice also had to be reconstructed. On the other hand, two Gothic, simple but exquisitely made portals have been preserved, the western gable is also worth attention. The interior has a modern look and ceiling.
bibliography:
Biała karta ewidencyjna zabytków architektury i budownictwa, kościół ob. p.w. Podwyższenia Krzyża Świętego, T.Wolender, nr 6334, Kartno 1994.
Jarzewicz J., Architektura średniowieczna Pomorza Zachodniego, Poznań 2019.
Lemcke H., Die Bau- und Kunstdenkmäler des Regierungsbezirks Stettin, Der Kreis Greifenhagen, Stettin 1902.
Świechowski Z., Architektura granitowa Pomorza Zachodniego w XIII wieku, Poznań 1950.




