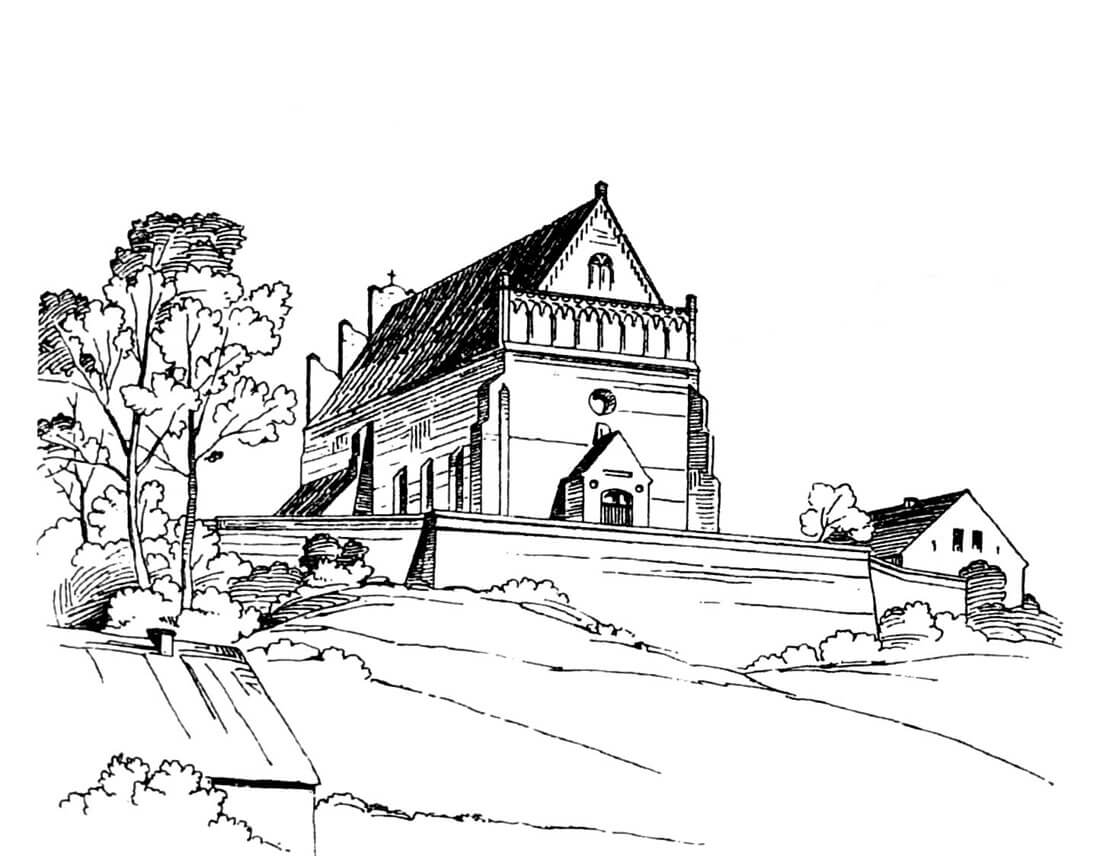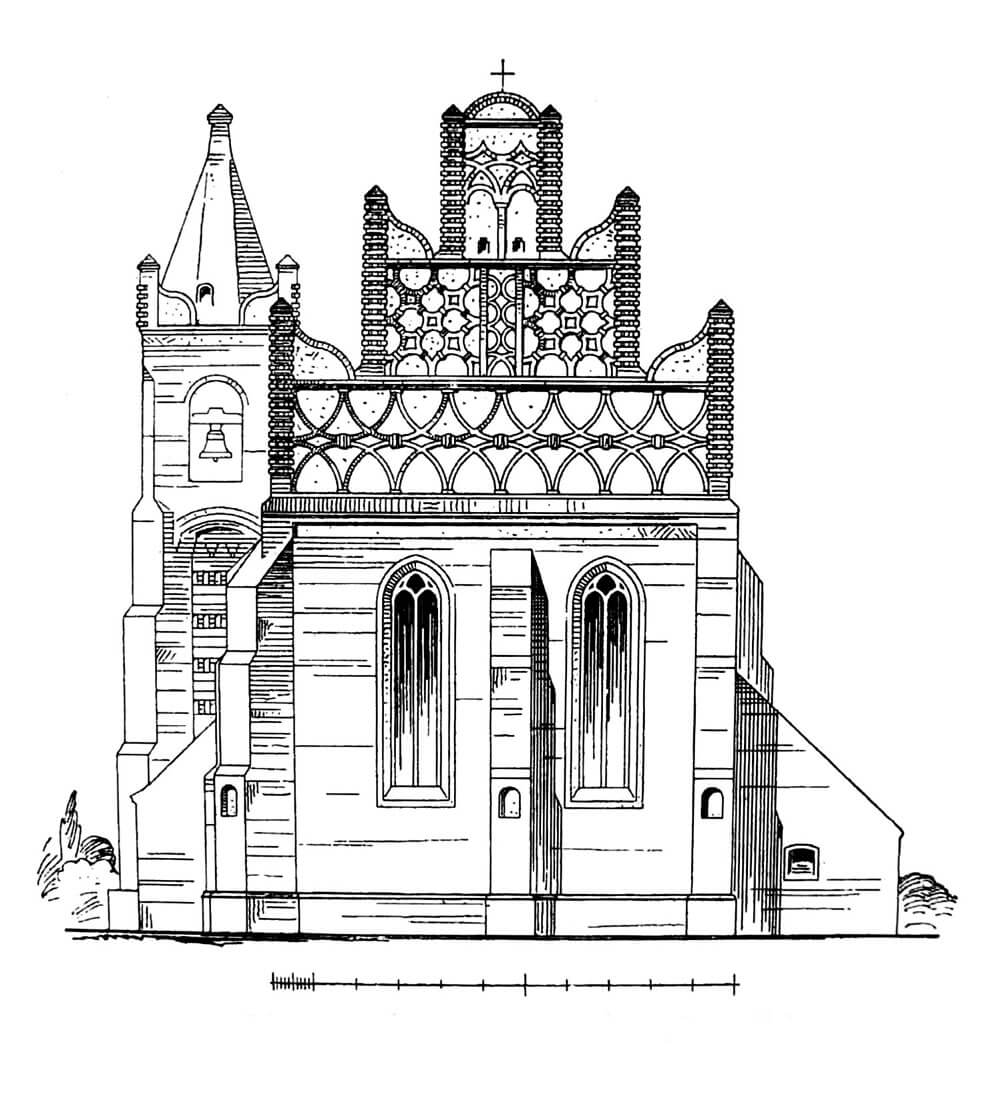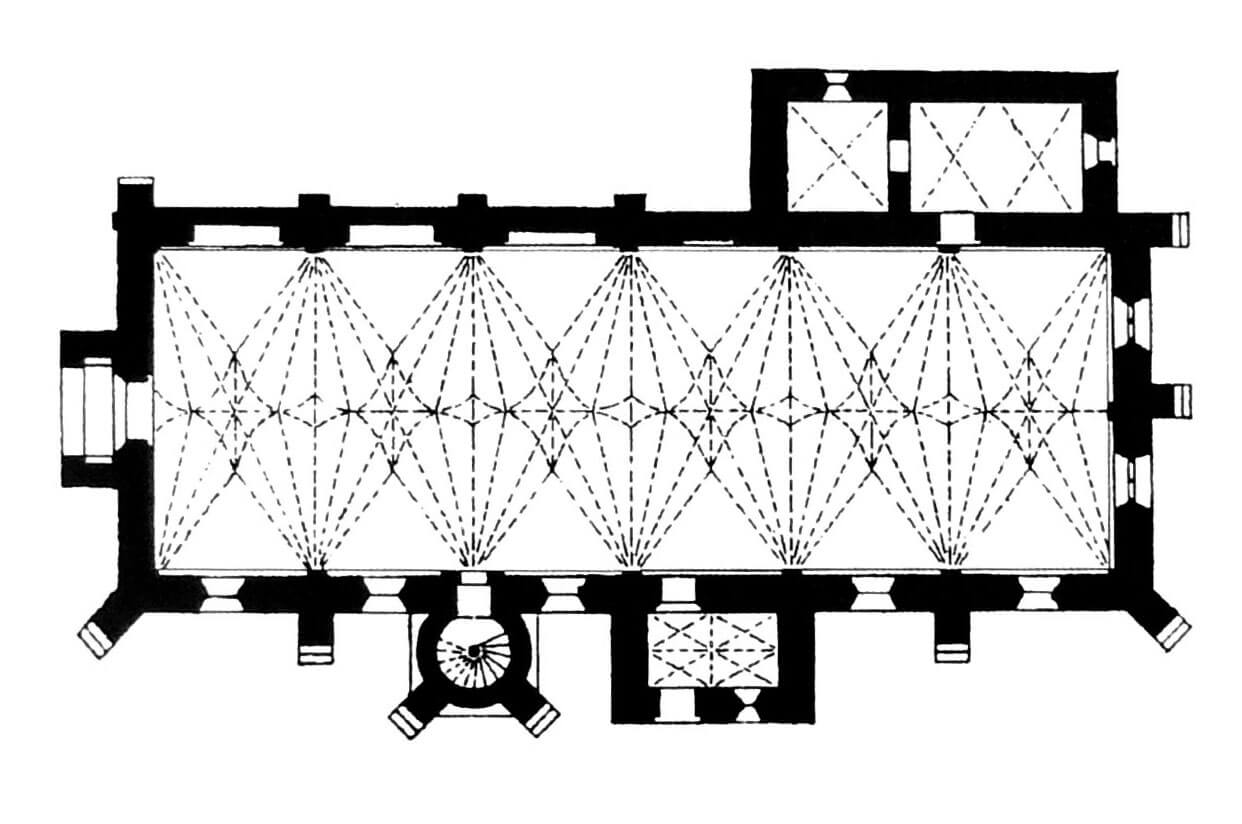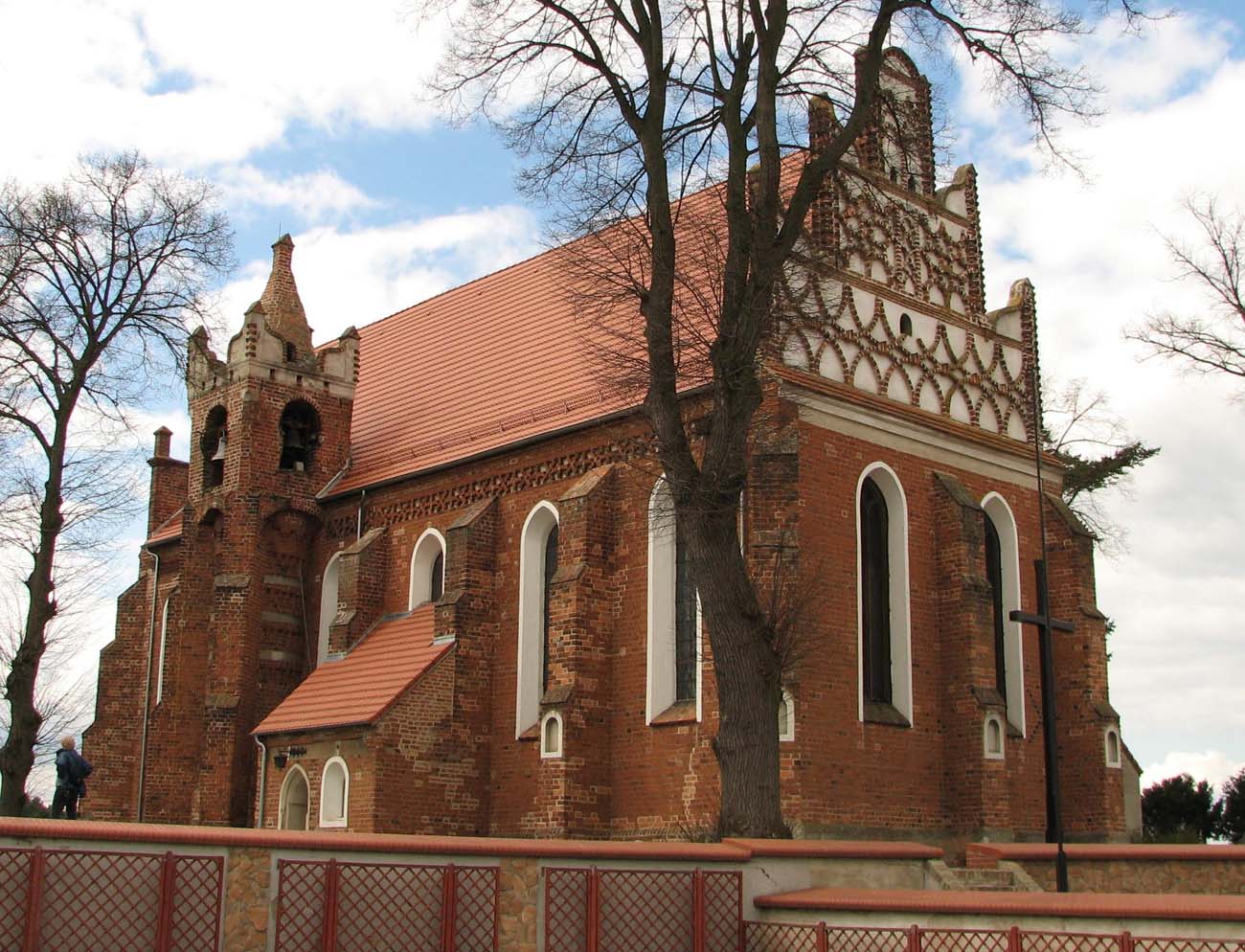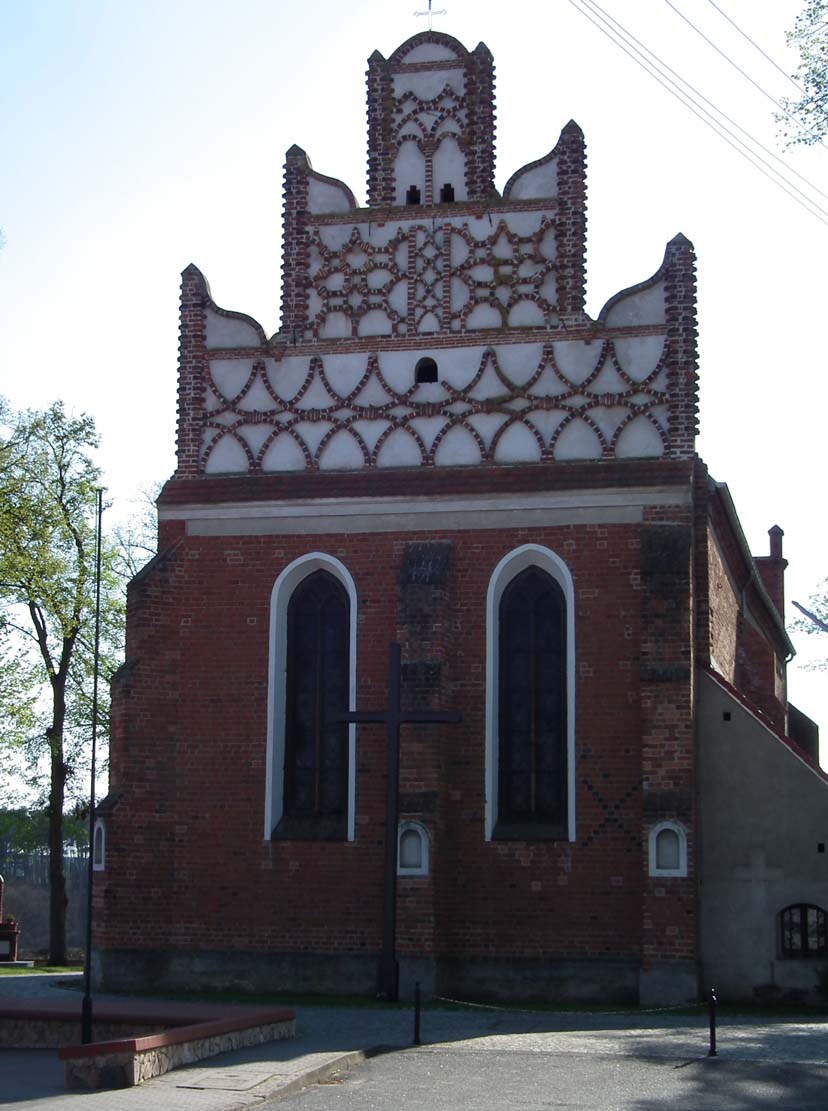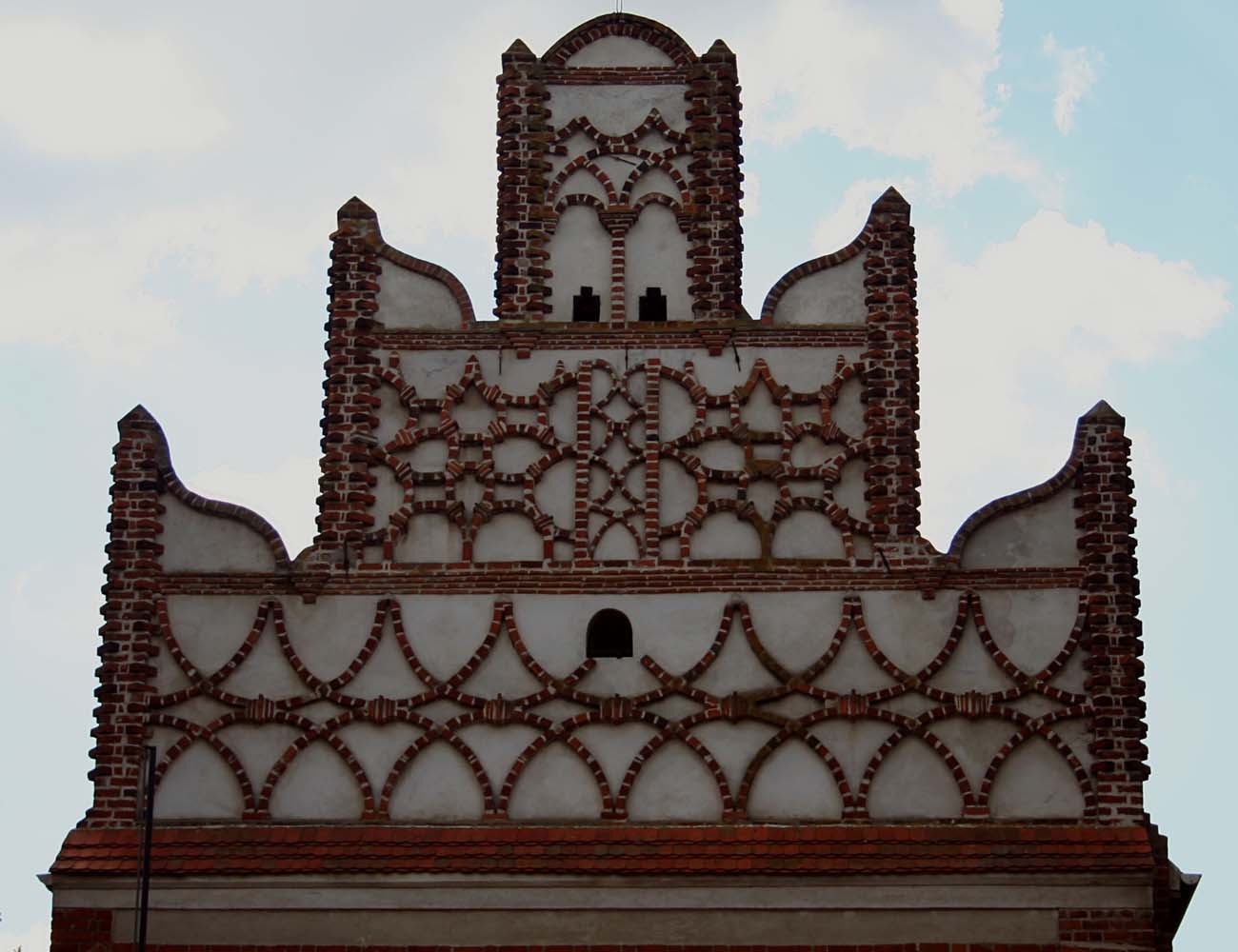History
The first information of the settlement of Kamionna was recorded in documents in 1261. It was mentioned as a town in 1402, and three years later a parish priest Bartłomiej was recorded, who must have officiated at the still wooden church. The late Gothic brick church was built at the end of the 15th century from the foundation of Mikołaj Kamieński, according to local tradition the abbot of the Cistercian monastery from nearby Bledzew. However, the list of Bledzew abbots did not leave any information about such an abbot, but Mikołaj Kamiński was the heir of Kamionna, appearing in documents in the years 1461-1489.
The brick church was built when Kamionna was a small and insignificant town, located on the Polish-Brandenburg border. Its owners did not hold high offices, and only stayed in the company of powerful lords from the Ostroróg family. The Kamieński family or their close relatives often held the position of parish priest. One of them was a certain Dobrogost Kamieński, under whose command construction work on the church began.
In 1580, the church was consecrated by the Bishop of Poznań, Jan Węgorzewski. This could have meant that some renovation work had been carried out shortly before, or that the prolonged construction work on finishing or expanding the church had been completed. In the 17th century, the building was damaged during the Swedish wars. It was rebuilt in the 1690s by the Prusiński family of the Nałęcz House. The church suffered further damages during the Napoleonic Wars. The renovation took place in 1823, but three years later the façade or rather the western gable collapsed, which was rebuilt in 1834. The next renovation was carried out in 1901 and 1934, when, among others, the interior was covered with wall paintings. The monument was thoroughly renovated in 1982.
Architecture
The church was erected above the hillside sloping in the west towards muddy areas. Its southern façade was turned towards the town, from there the townspeople went to mass and from this direction the church was most visible. Due to the low social position of Kamionna’s owners, it received a simple form consisting of an aisleless building, built of bricks on a rectangular plan, without an externally separated presbytery. A sacristy and a treasury were attached to its northern wall, and a porch and a slender tower crowned with a brick pyramidal helmet were attached to the southern wall. Another shallow porch was built on the west side. In addition, on the north side there was to be a side aisle for which blind windows were marked, but eventually it was never built. The inter-nave arcades were walled up and the church remained an aisleless building
The church founder contrasted simple layout with unusual features: excellent workmanship, rich architectural detail and references to the surrounding building tradition (collegiate church in Szamotuły). The church’s pride became the two-window eastern façade, supported by three buttresses and decorated with a richly decorated stepped gable. Its next three floors, narrowing upwards, were separated by horizontal strips of unplastered brick wall and enclosed in decorative pinnacles hung on brackets. These pinnacles were led above the end of the storey, where they were half-gables in the form of a ogee arches added (only between the pinnacles of the top floor a slightly sharpened Gothic moulding was used). The walls between the pinnacles were smoothly plastered, creating a background for a tracery decoration full of various lace arches.
A simple plastered frieze crowned the external facades just below the eaves of the roof, and the tower was repeated four times with a horizontal frieze of bricks set up at the edge, separated by three straight plastered friezes. Also between the tower and the west facade was a short section of a frieze, thanks to which the southern facade was treated like a decorative facade, in which a stair tower, usually placed in one of the corners, was also treated as a decorative element. Its characteristic feature was the top half-gables, which had no analogy in other churches of Greater Poland. It is also worth noting that the construction master working on the church for use had mainly ordinary bricks without a larger number of suitable fittings, and he managed to create friezes and pinnacles in an extremely ingenious way, arranging bricks in friezes at different angles and in different directions, and connecting them at the gable with floor tiles. Other uses were given to unused vault fittings, which filled the southern elevation frieze. He did it without revealing their origin, because at first glance they seem to be specially made fittings for the frieze.
Inside, the walls were divided by wide lesenes, which flowed down into stone pedestals and joined above into arcades filling six bays. Simple, stepped consoles with ribs were placed on the lesenes. Some of the pilaster strips (lesenes) in the presbytery were narrowed downwards and at a height of about 2.5 meters above the floor was cut off, thanks to which the church, despite its high uniformity, gained a division into the priesthood part and the part intended for the congregation. The interior of the nave, as well as a small porch, were covered with sublime stellar-net vaults, created during the second construction campaign, after a certain change in concept (it is known because the vault did not use two vault corbels and the console on the choir axis).
Current state
The church in Kamienna is a rare example of a small parish church characterized by a sophisticated form and a very high artistic class. Unfortunately, it did not survive entirely in its original shape, because the western gable after the catastrophe of 1834 gained its current, neo-Gothic crowning. Fortunately, the eastern gable has survived, which has no comparison to any other gables, neither in Greater Poland nor in neighboring lands. Inside the church, preserved late-Gothic monument are stalls from the beginning of the 16th century, with later added desktops and canopies.
bibliography:
Architektura gotycka w Polsce, red. M.Arszyński, T.Mroczko, Warszawa 1995.
Kowalski Z., Gotyk wielkopolski. Architektura sakralna XIII-XVI wieku, Poznań 2010.
Maluśkiewicz P., Gotyckie kościoły w Wielkopolsce, Poznań 2008.
Tomala J., Murowana architektura romańska i gotycka w Wielkopolsce, tom 1, architektura sakralna, Kalisz 2007.
Walczak M., Kościoły gotyckie w Polsce, Kraków 2015.

