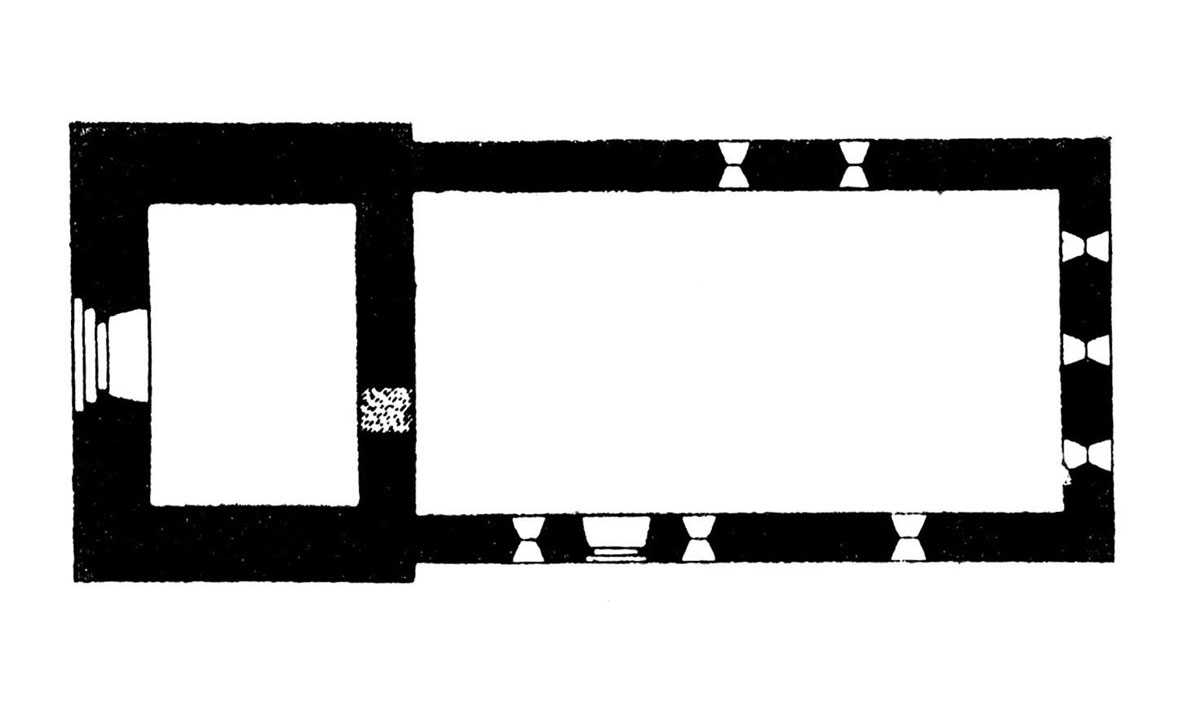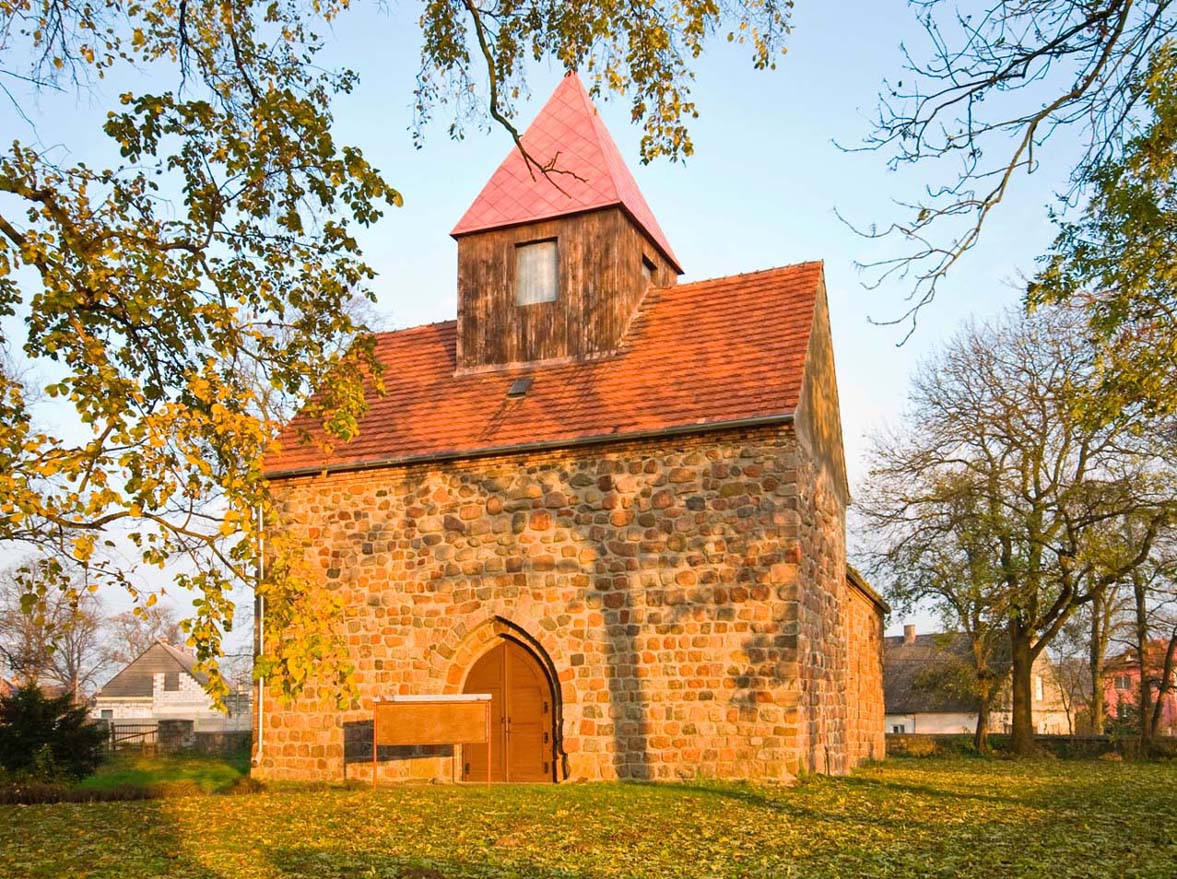History
The church in Kamieniec (German: Schöningen) was built in the second half of the 13th century, although the village was recorded in documents already in 1203. It was under the patronage of St. James’ church from Szczecin, since the privilege of Prince Otto I from 1300, who gave it the right to the tithes from Kamieniec. In 1490, it served as a branch of the parish in Moczyły. In the early modern period, it was rebuilt several times: in 1690, then in 1706 and at the end of the 19th century, when, among other things, all windows were transformed. In 1945, the church was damaged and then rebuilt in 1978.
Architecture
The church was erected on a rectangular plan with dimensions of 16.2 x 8.2 meters, as an orientated, aisleless structure, without a chancel separated externally from the nave, but with a rectangular tower wider than the nave, situated on the west side. The building was erected of granite stones arranged in regular layers. The tower originally had a brick ground floor, while the upper storeys were of half-timbered construction. Above the fifteenth layer of well-made ashlars, the stones in the tower facades were selected to be more irregular and of different sizes.
The external facades, as in most medieval village churches in the region of Western Pomerania, were crude, devoid of decorative elements, and above all, not buttressed. They were pierced with narrow windows, splayed on both sides, arranged asymmetrically on the southern side, and arranged in a regular triad in the eastern wall. In addition, in the eastern gable wall there was a stepped oculus in a ceramic frame. The ground floor of the tower was lit only by simple slit openings.
The entrance to the interior of the church led through a portal embedded in the western part of the southern wall, by the northern portal and by the western portal in the ground floor of the tower. The latter had a more impressive form – three orders (steps) and pointed head, while the others were equipped with two orders. All of them were made of carefully worked granite stones. From the under-tower porch to the nave there was a portal with a semi-circular arch, placed in the wall asymmetrically in relation to the axis of the building.
Current state
The church has oryginal spatial layout, while the body has been distorted due to the destruction of the half-timbered part of the tower, replaced by a small timber turret. Unfortunately, all windows were transformed (it have old jambs narrowing towards the middle, but changed heads), and the northern and southern portals were walled up in an extremely unpleasent way.
bibliography:
Lemcke H., Die Bau- und Kunstdenkmäler des Regierungsbezirks Stettin, Die Kreise Randow, Greifenhagen und Pyritz, Stettin 1901.
Łuczak M., Gotyckie kościoły gminy Kołbaskowo, Szczecin 2013.
Piasek D., Średniowieczne kościoły granitowe Pomorza Szczecińskiego i Nowej Marchii, Gdynia 2023.
Świechowski Z., Architektura granitowa Pomorza Zachodniego w XIII wieku, Poznań 1950.



