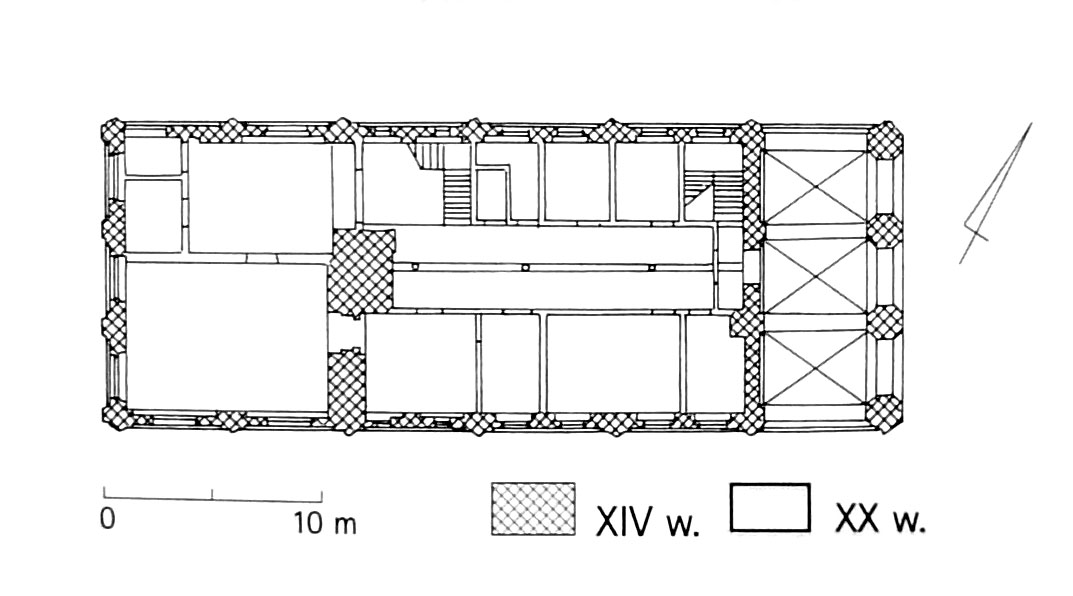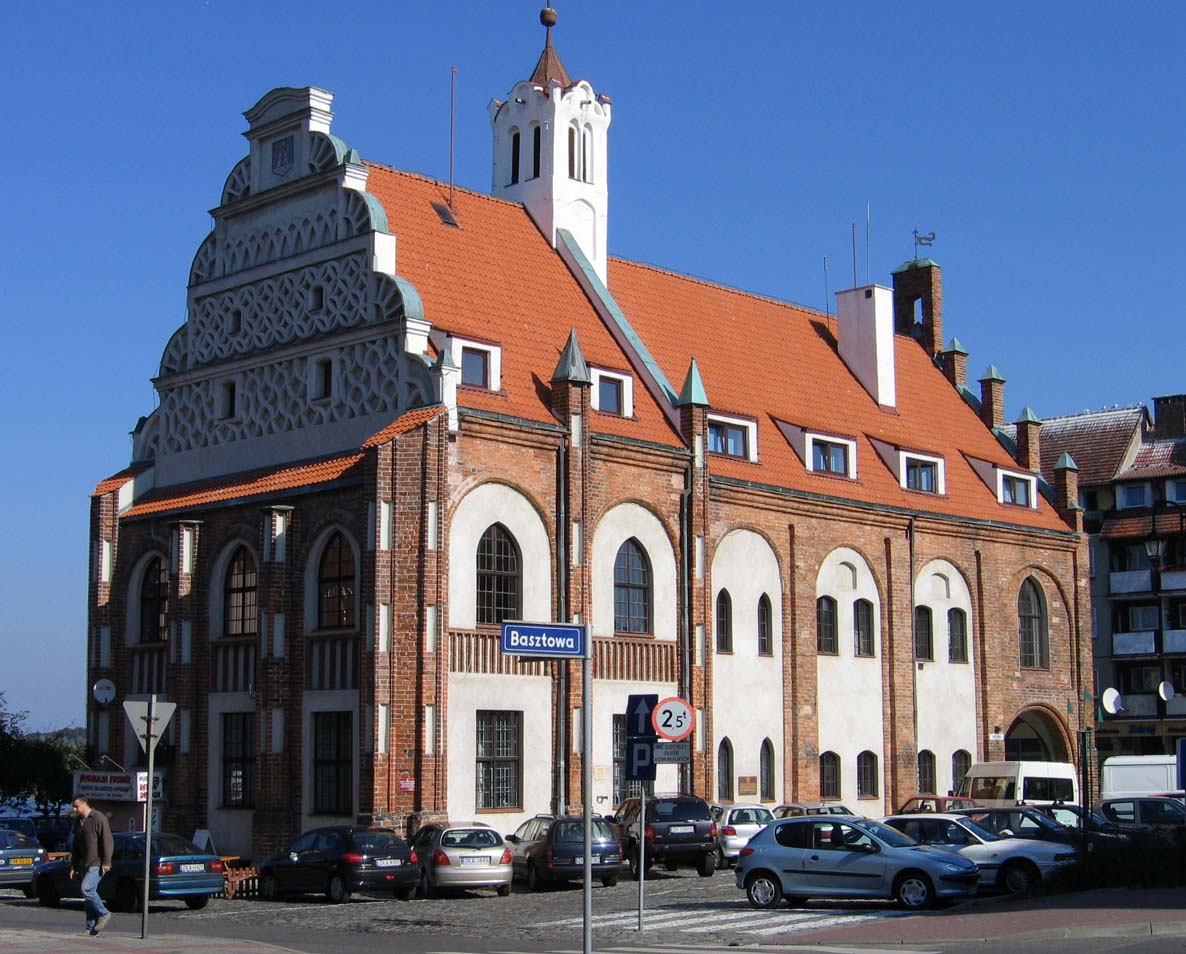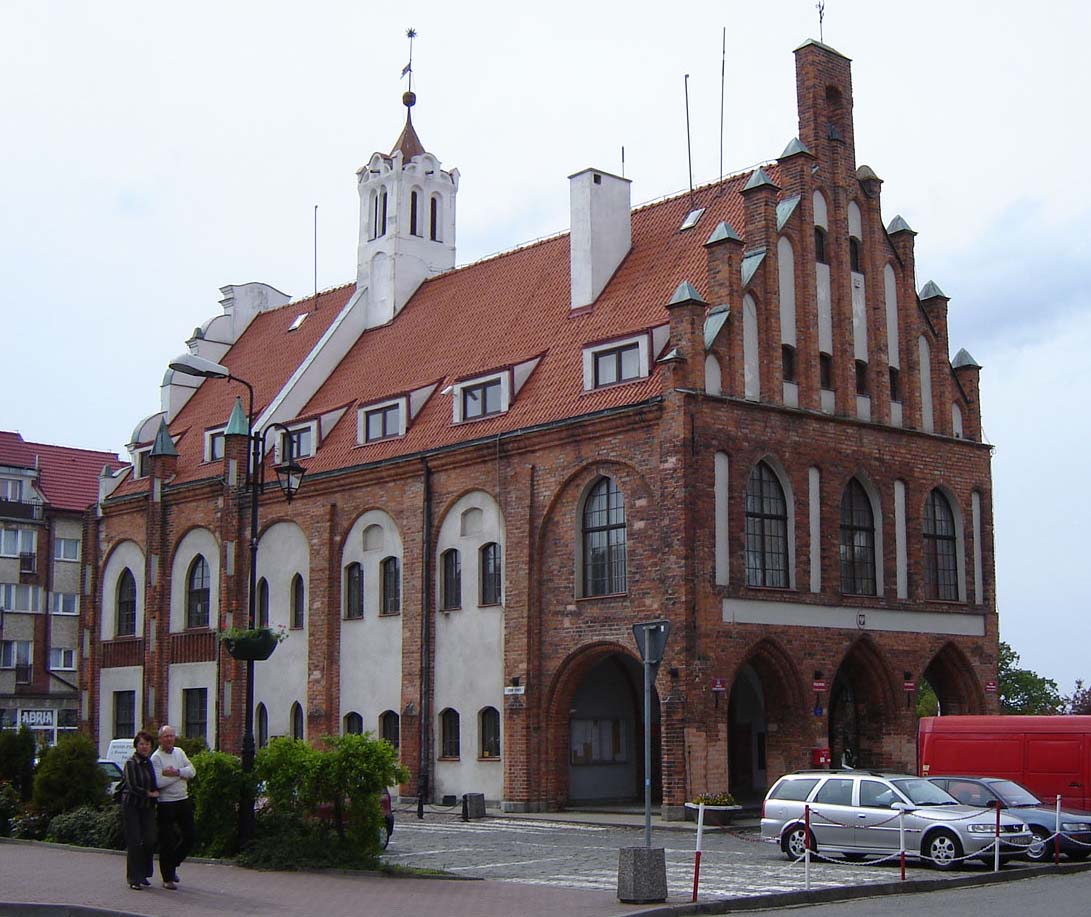History
The town hall in Kamień Pomorski began to be built at the end of the 13th century or at the beginning of the 14th century, because in 1274 the town received confirmation of the Lübeck privilege from prince Barnim I, and in 1301 councilors (“consules”) were recorded for the first time. The town hall building itself was first mentioned in documents as late as 1426.
In the mid-fourteenth century, the original, small building ceased to be enough for the prospering town. The town hall was expanded, as a result of which it was enlarged by the eastern part with an arcades. A two-storey merchant hall with a basement was also attached to the existing building. In the mid-15th century, a late-Gothic reconstruction of the town hall was carried out, during which cross vaults in the basement and net vaults on the first floor were established. The last late Gothic changes could be introduced after the town fire in 1536.
At the beginning of the 17th century, the western part of the town hall was heavily damaged due to a fire. During the reconstruction, the disturbed vaults were removed from the first floor, and the gable was rebuilt in a form combining late Gothic and early modern motifs. In the 18th century, the entrance in the southern façade was placed, the arcades were bricked up and some windows were rebuilt. In 1927, regothisation was carried out. In 1945, the monument was destroyed, but was carefully rebuilt after the war in 1966-1968.
Architecture
The town hall from the beginning of the 14th century was a small, almost square building with dimensions of 8.9 x 10.8 meters. It had a first floor and two barrel vaulted cellars. One of them, in the south-eastern corner, was probably intended for a prison, because it was connected to the ground floor with a spiral staircase, without connection to the second chamber. The jurors’ meeting room was located on the first floor, and the town council meeting room could function on the ground floor. A wooden merchant hall probably adjoined or stood in close proximity to the building. The Town Hall was situated in the middle of the town square.
In the mid-fourteenth century, the building, enlarged by the eastern part, measuring 19.5 x 10.8 meters, obtained the shape of an elongated, rectangular house, with a basement, first floor and arcades, formed by octagonal pillars with moulded, chamfered arches. The arcade housed the entrance to the town hall, and the second one was located from the north, near the west corner, where a portal with stepped, moulded jambs decorated with glazed bricks was created.
The town hall was characterized by a rich design of the external façades, divided by two-storey semicircular blind arcades and pilaster strips, which on the northern and southern sides were connected with wall arches in the upper part. In the western part of the town hall, pilaster strips were polygonal and divided into several zones with niches, with their upper part rising above the eaves in the form of pinnacles. The eastern façade on the first floor, above the plastered frieze, was decorated with three pointed windows separated by three narrow blendes with segmental heads. There were two levels of openings in the arcades of the longitudinal walls: in the middle bays arranged in pairs, and in the extreme one from the east and two bays from the west, larger, single ones.
The shorter sides of the town hall received decorative, Gothic gables, of which the western ones at the end of the 15th century or in the 16th century was crowned with openwork decorations with tracery motifs in the form of densely intertwined nets and interpenetrating pointed arches. The eight-axis eastern gable was separated by a cornice, divided with pilaster strips turning into pinnacles and blendes placed in the fields between pilaster strips.
Inside the town hall there was a high ground floor and a low first floor, divided into two routes. In the basement under the western part of the building, a square room was placed, from the mid-15th century covered with a rib vault on a centrally placed pillar, while the two oldest, small cellars on the south side were covered with a barrel vault from the beginning of the 14th century. The basement room under the eastern part was crowned only with a wooden ceiling. The arcades and the mayor’s room above them were covered with a cross-rib vault. Representative rooms on the upper floor of the western part of the building in the 15th century could be covered with net vaults based on internal buttresses. The remaining rooms were covered with wooden, flat ceilings.
Current state
The town hall building has medieval perimeter walls, but the facades were partially transformed in the 18th and 19th centuries. The western gable, the frieze between the floors and the top of the turret on the ridge of the roof are the result of early modern reconstruction, while the eastern one, together with the crown of the perimeter walls, is a modern reconstruction, because the current appearance of the building is due to the reconstruction from the 1960s. After being rebuilt from the ruin, the monument was intended for the needs of municipal offices. Unfortunately, the original division was changed at that time, due to the partial demolition of the Gothic partition wall, replaced by a corridor. The vaults on the first floor of the building have not been reconstructed either.
bibliography:
Architektura gotycka w Polsce, red. M.Arszyński, T.Mroczko, Warszawa 1995.
Jarzewicz J., Architektura średniowieczna Pomorza Zachodniego, Poznań 2019.
Pawlak R., Polska. Zabytkowe ratusze, Warszawa 2003.
Pilch J., Kowalski S., Leksykon zabytków Pomorza Zachodniego i ziemi lubuskiej, Warszawa 2012.




