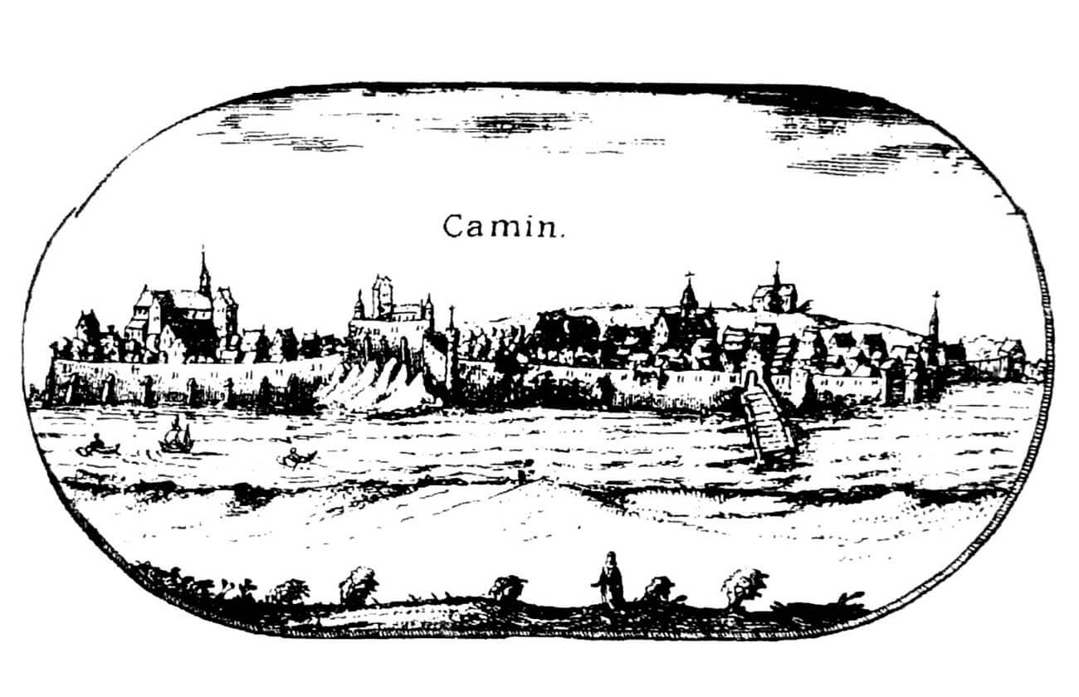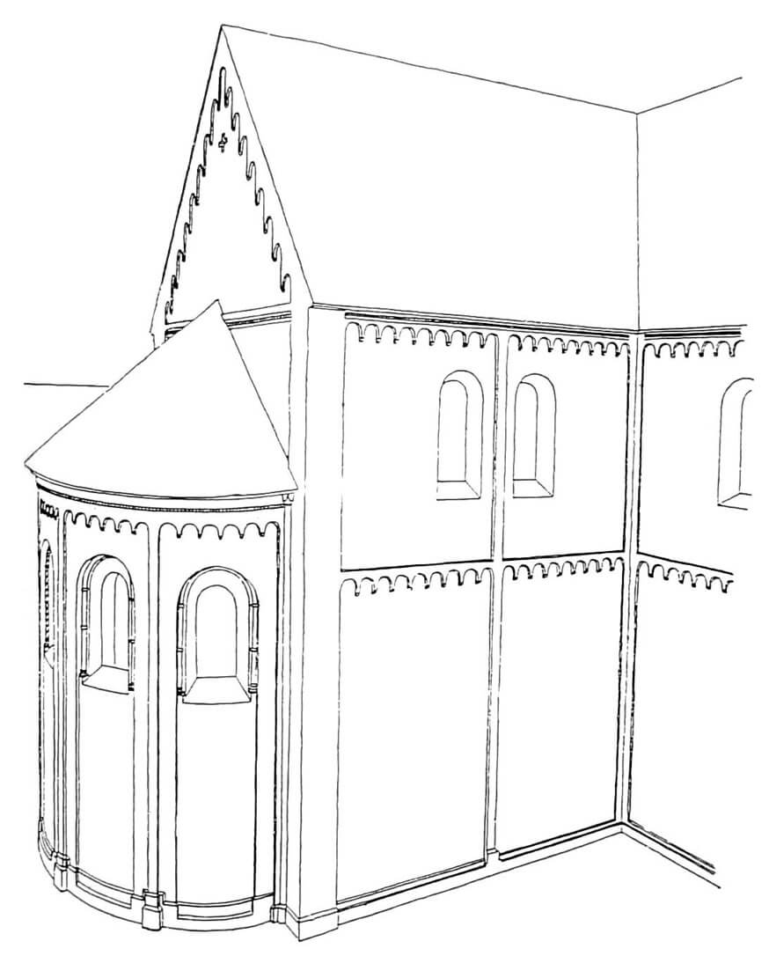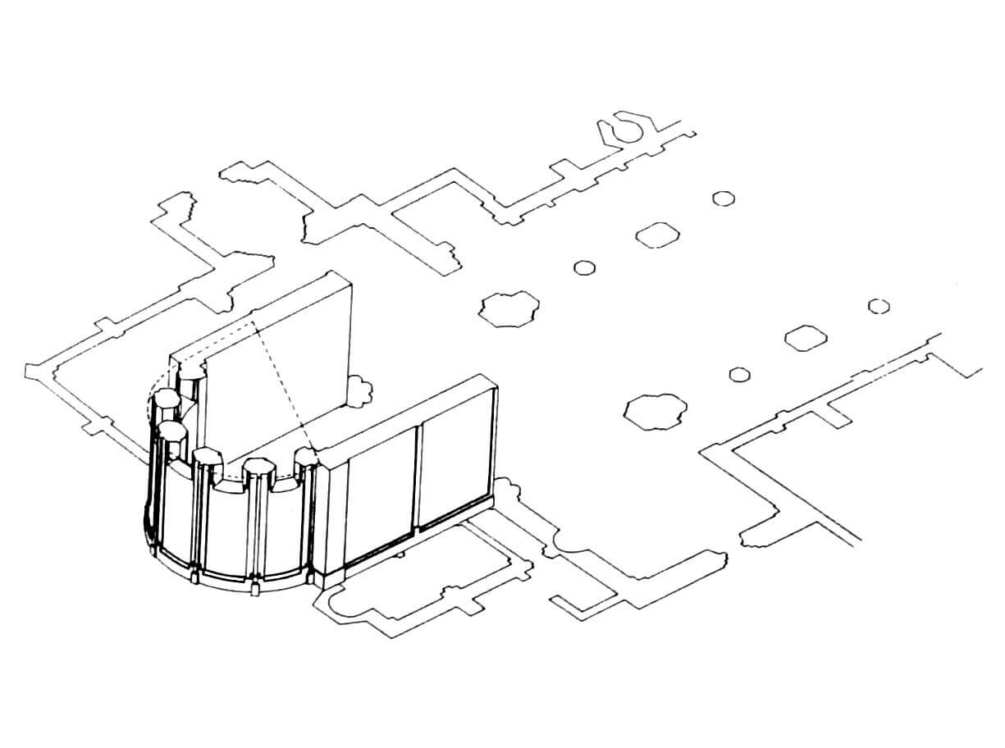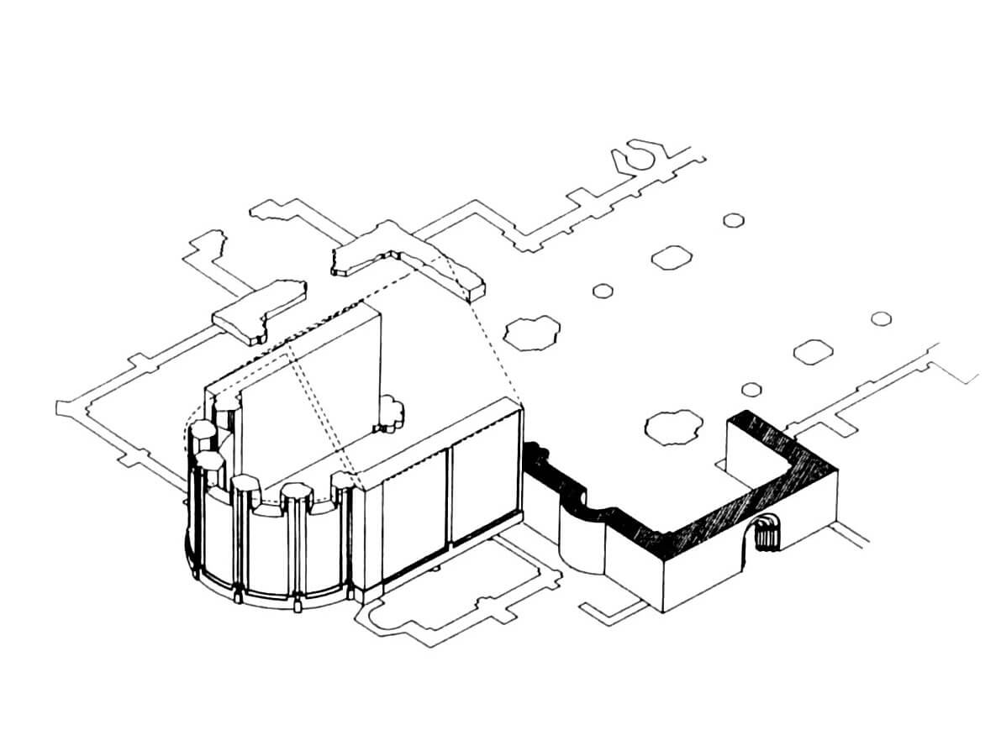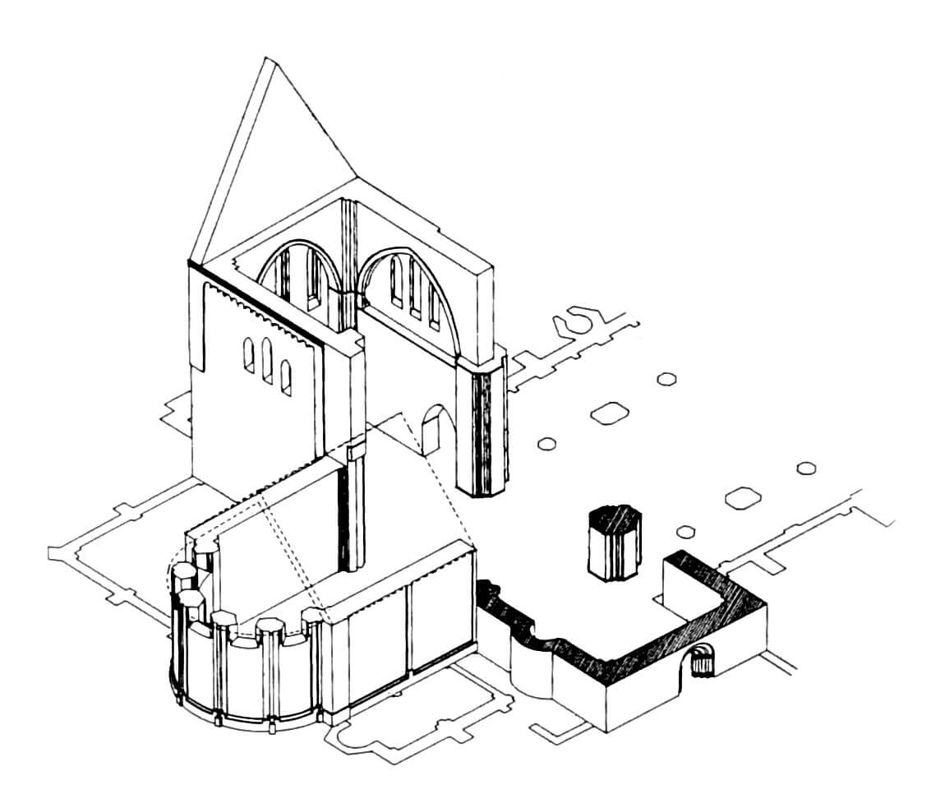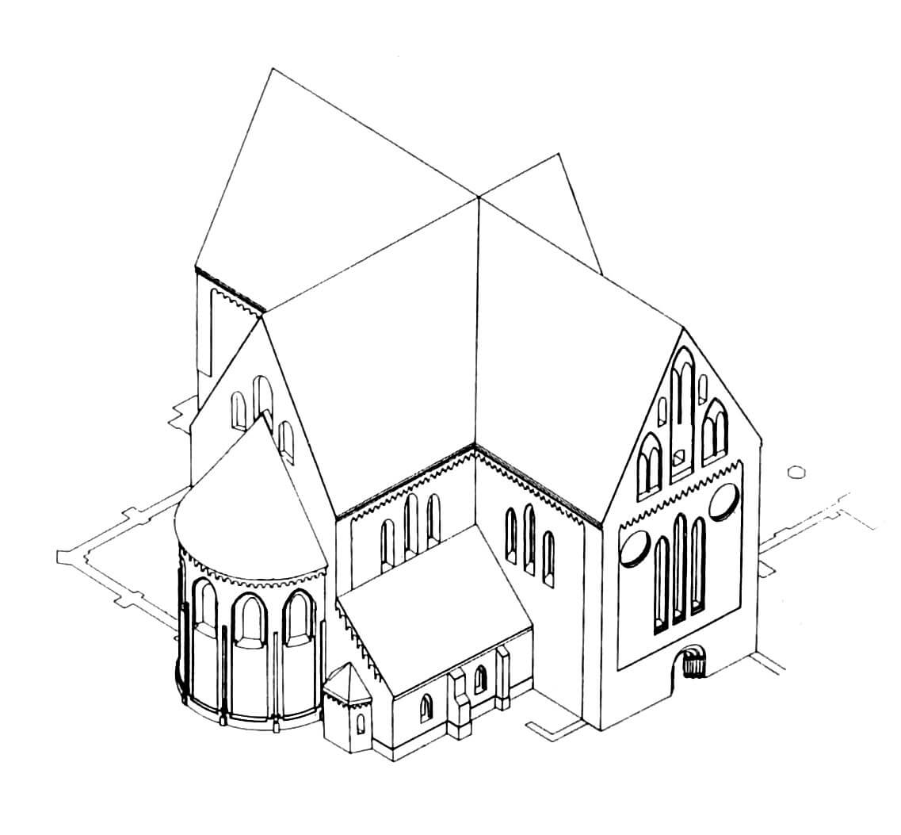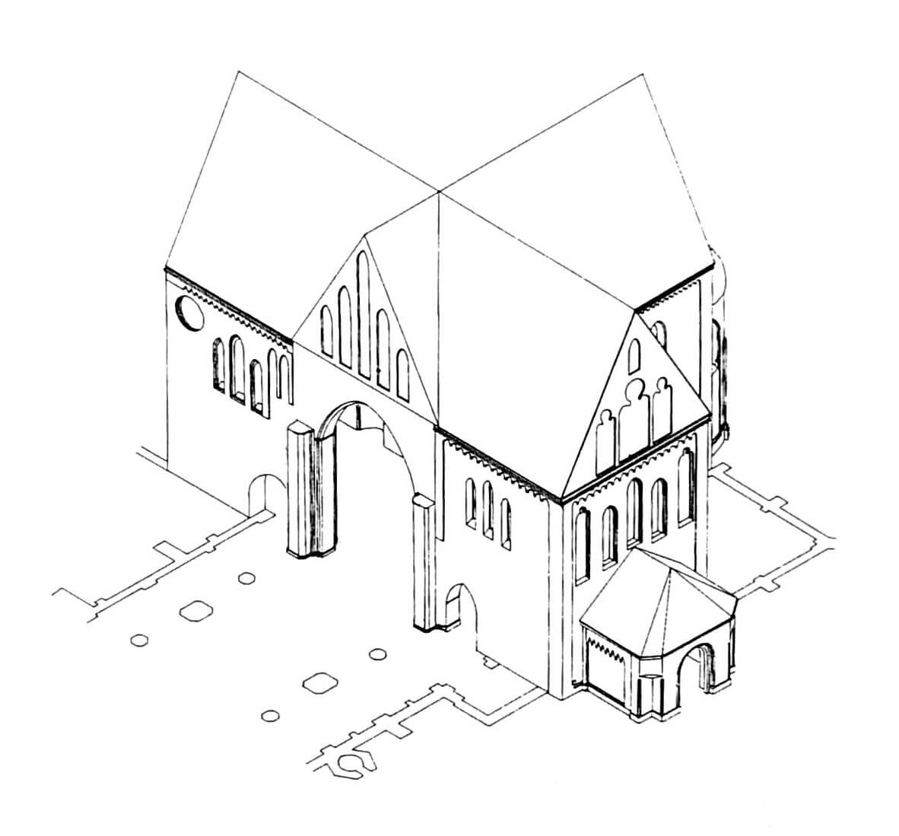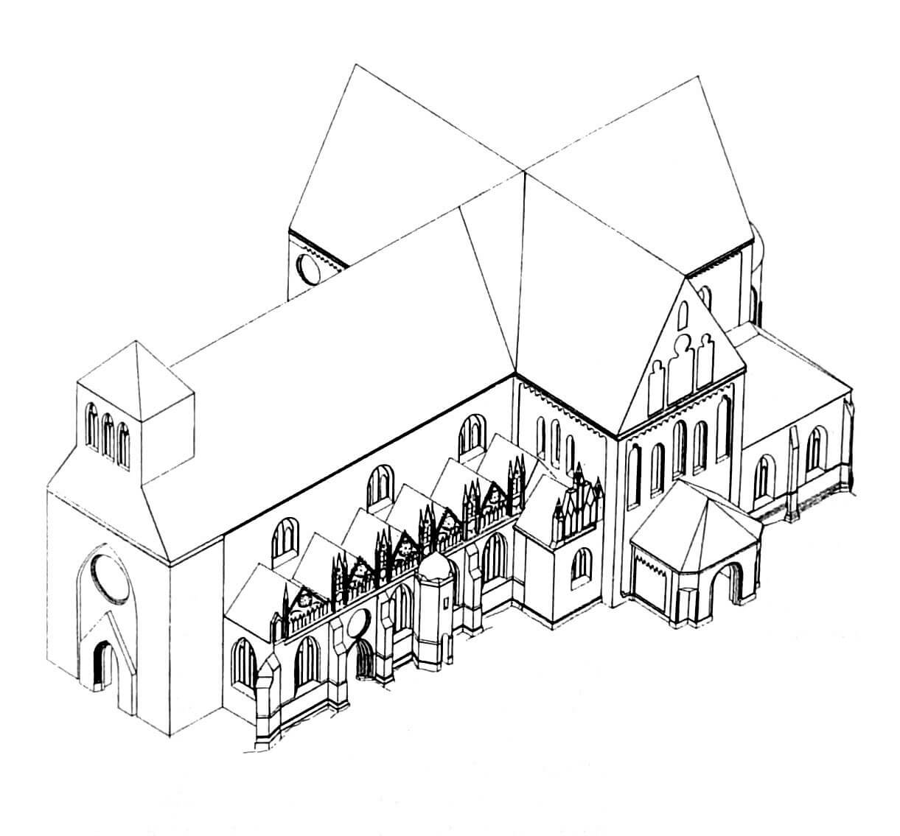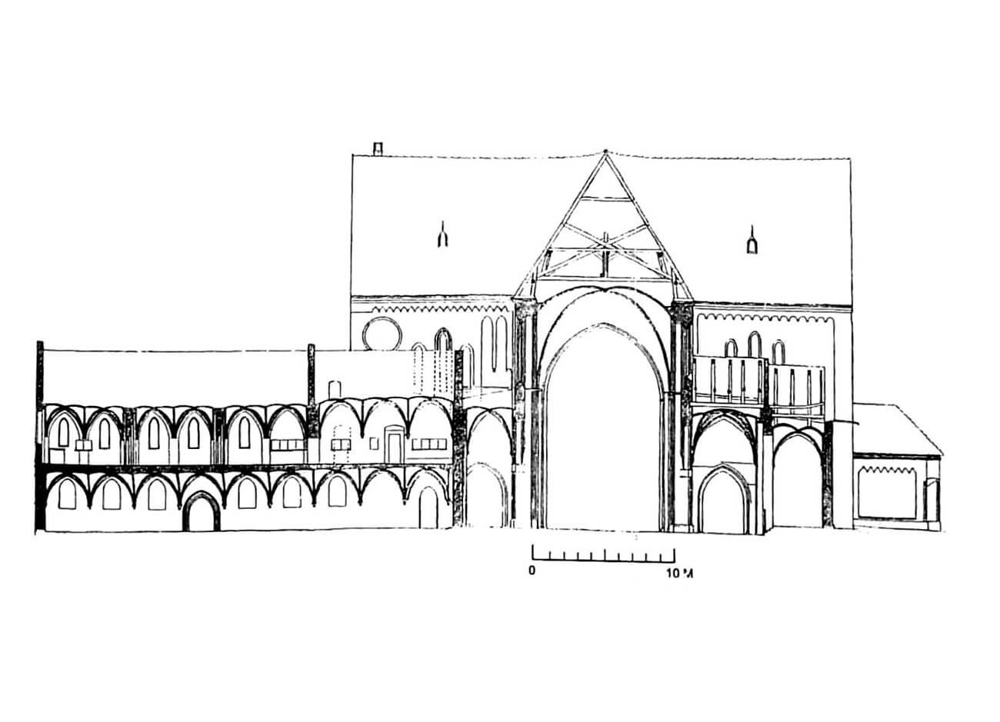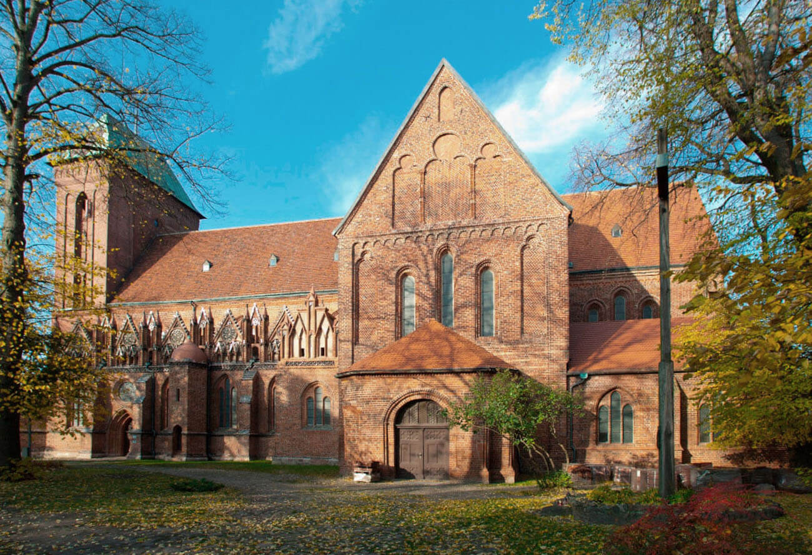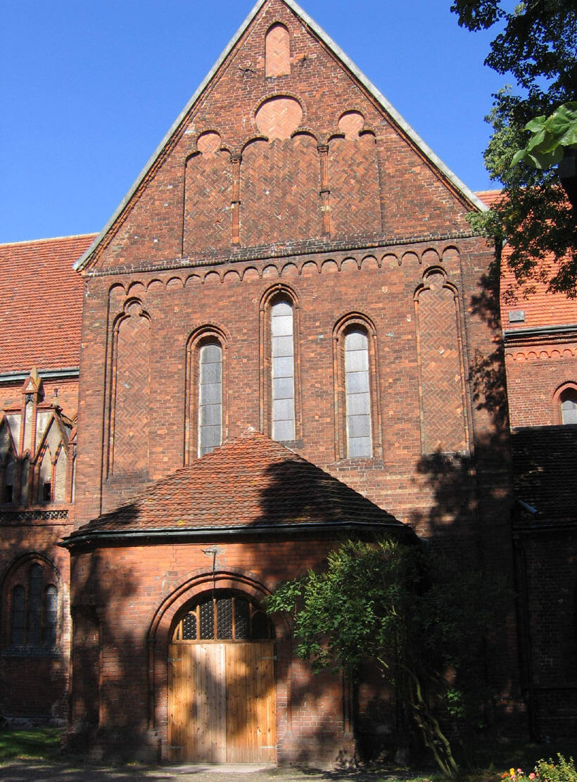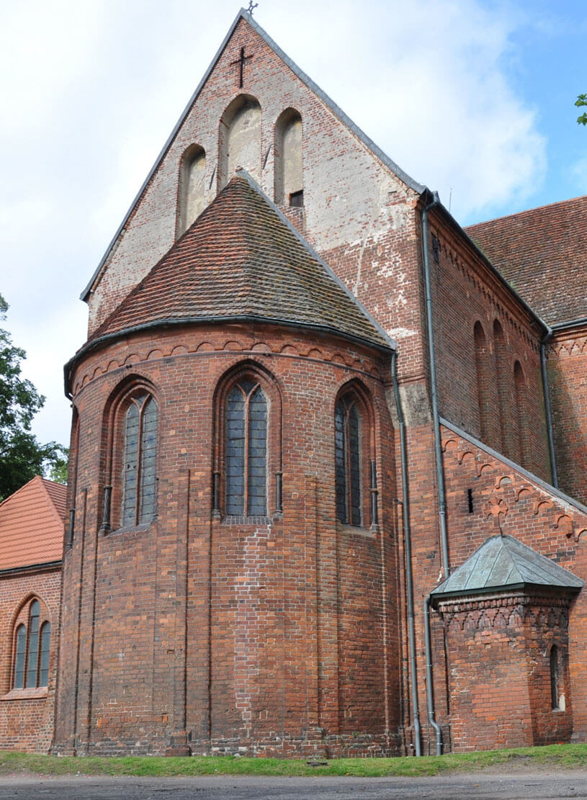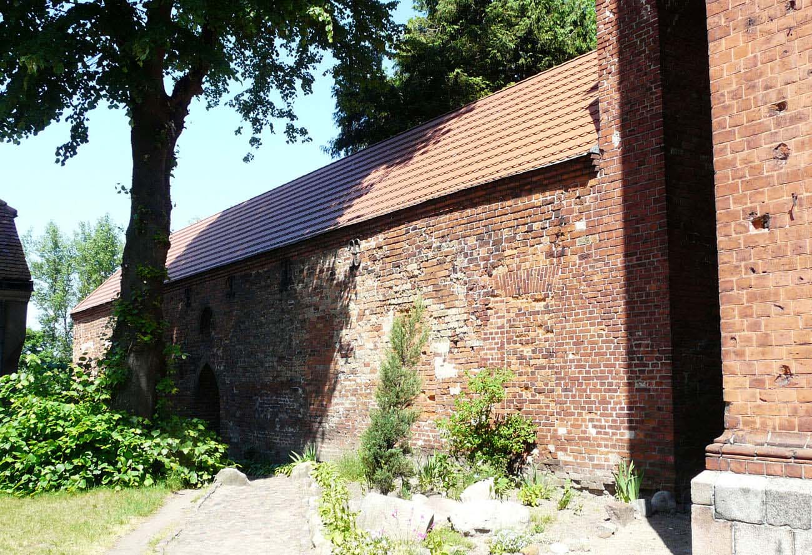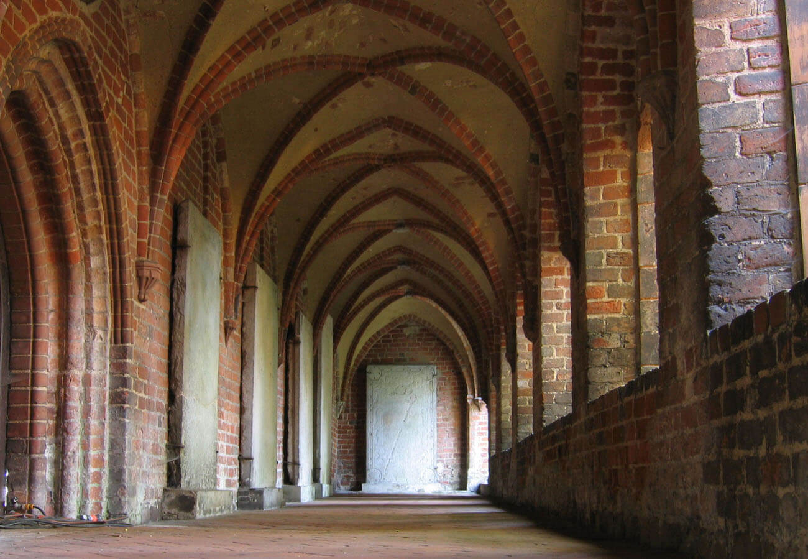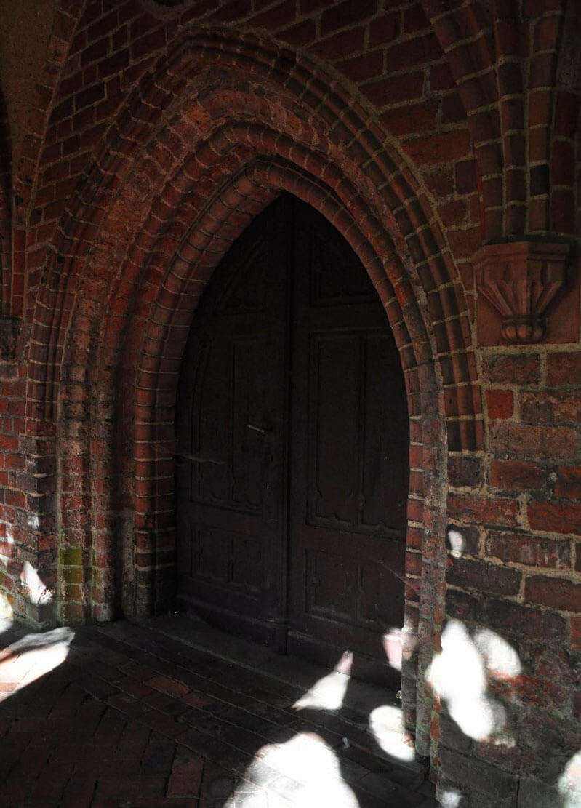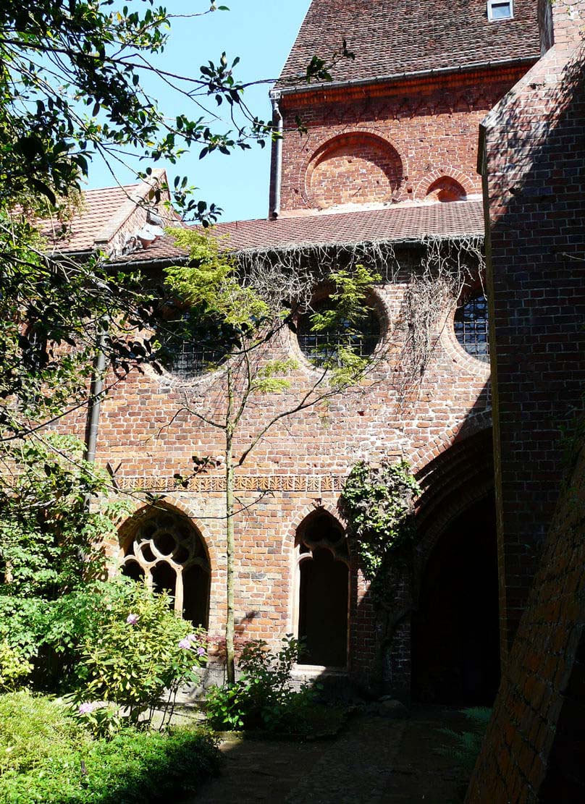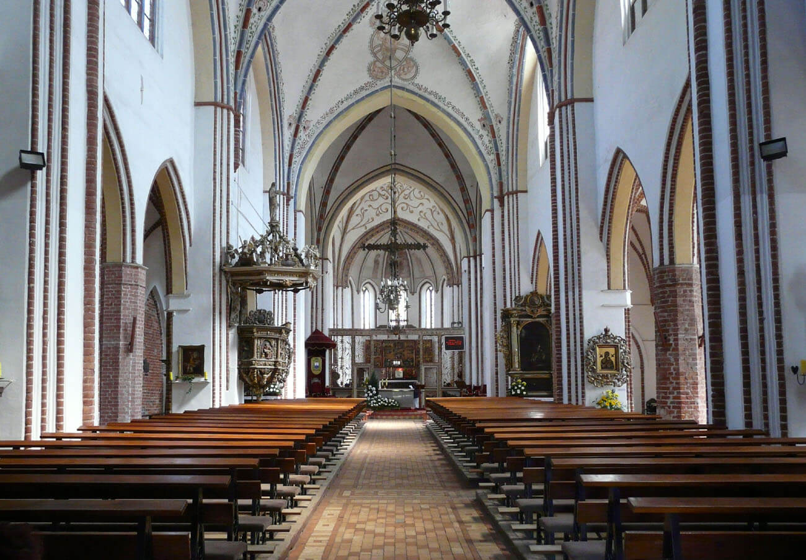History
The cathedral was founded in 1176, in connection with the transfer of the seat of Pomeranian bishops from nearby Wolin, which was destroyed by Danish raid. The construction of the first monumental building in Pomerania began in the Romanesque style with a brick chancel and apse, which were built by an extremely skilled workshop. However, it suddenly interrupted its activities halfway up the walls, leaving the completion of the eastern part of the cathedral to a workshop using a simpler technique. In the first stage, the transept was also built, but it is uncertain whether its granite walls were erected before the chancel or during gradual works carried out from east to west. Its construction probably continued when a construction workshop qualified to create brick buildings was searched in Pomerania, after the loss of the first workshop. Perhaps the cause of the perturbation was the Danish invasion of Canute VI on Kamień in 1185, as a result of which the first builders fled, died or were captured.
In 1186, the last prince of Pomerania residing in Kamień died, which could have led to a weakening of the interest in the construction of the cathedral by secular rulers. The obligation of building process fell on the bishop and the chapter, exacerbating the problems of expensive investment. Probably, the principals were critical of the workshop erecting a transept in granite, because some of the already erected walls were dismantled (the southern wall of the transept). Brickmakers were engaged again and workshop which was to continue the rich forms used in the apse, although, surprisingly, initially the walls of the eastern part of the cathedral were not completed, and the construction of the southern transept was started. The original layout of the building was unchanged. These works probably lasted from the beginning of the 13th century, when the situation of the bishopric gradually stabilized. The bishops of Kamień obtained the status of territorial rulers, effectively rejecting the claims of the metropolises of Gniezno, Magdeburg and Lund. At the end of the work at the transept, before the mid-13th century, a southern porch and a chapel (sacristy) were built. The building of the vaults of the chancel and transept was certainly an important stage of construction. Until the nave was erected, this part had to serve the congregation, so in anticipation of the still long works, the gable was placed from the west.
In 1308, the unfinished building was destroyed by the Brandenburg army, although the biggest losses probably suffered the seats of canons and vicars and the cathedral’s equipment, and not the building itself. In 1322, the pope ordered the abbots from Oliwa, Pelplin and Buków to examine the condition of the church in Kamień, as he suspected that the dramatic descriptions of the damages were supposed to be an argument for the transfer of the seat of the bishopric. He did not give such consent, but he had to contend with numerous requests for the bishop to be exempted from fees due to the need to rebuild the cathedral. It could not suffer great damages or fire, as it has survived most of the Romanesque decorations and architectural details.
After the works on the nave were resumed, which took place at the turn of the 13th and 14th centuries, the construction of the cathedral was continued in the early Gothic, and then in the Gothic style. Around 1310, the cloisters surrounding the garth were erected, and in the years 1325 – 1350 a Gothic rooms were added over the eastern wing of the cloisters, which later housed the cathedral treasury. At the beginning of the 14th century, paintings were created on the chancel vault and in the apse. At the same time, a basilica nave was built, completed around 1369 (foundation of the altar in the western part of the cathedral), then a tower and a rood screen in front of the choir. In 1419, the Lepel’s Chapel adjacent to the southern aisle was built. The church was completed at the end of the 15th century. At that time, a chapter house was built adjacent to the chancel.
In 1535, the cathedral passed into the hands of the Lutheran church, which, unlike Calvinists, did not show any iconoclastic tendencies. Thanks to this, some of the medieval furnishings of the cathedral (e.g. the main altar) survived. It was not until the Thirty Years’ War that the interior was destroyed, moreover, the Treaty of Westphalia that ended the conflict in 1648, abolished the bishopric of Kamień and its estates, leaving only an honorary chapter. Thanks to the generosity of prince Ernest Bogusław von Croy, the church received new Baroque furnishings in the second half of the 17th century. In 1803, the Gothic tower of the cathedral was demolished, probably weakened by an excessively massive Baroque dome. A new, neo-Gothic belfry was erected in 1855, and earlier, in the years 1848-1850, church was renovated. In 1934, the tower was widened and renovation works were carried out again. In the 1960s, the cathedral was regothisated and renovated.
Architecture
The cathedral was built of bricks in the Flemish bond, used in the oldest, eastern parts of the building, and then in the more sparing monk bond. For unknown reasons, granite ashlar was also used in the lower parts of the transept, traditionally considered the oldest parts of the church for this reason, but rather created due to the temporary lack of a brick-trained construction workshop. Possibly, their use was related to the demolition material from an older, hypothetical church.
The cathedral had the form of a basilica with a Gothic nave with two aisles 30 meters long, preceded from the west by a four-sided tower, and in the east by a 9.6 x 32 meter Romanesque transept, behind which a single-bay, almost square chancel measuring 9.6 x 11 meters was erected, ended on the east by an apse with a radius of 3.8 meters. From the north, a two-bay chapel with a small apse was attached to the chancel in the Romanesque period, and in the south, a porch at the transept. A small, shallow apse was also attached to the northern transept. On the northern side of the nave, in the Gothic period, a patio surrounded by cloisters with a two-story eastern wing was built. Its construction probably influenced the aisles of the nave, which, unusually, were not of equal width. The southern aisle with late Gothic forms was erected as much wider than the northern one (4.4 meters in relation to 3.6 meters). The layout of the building was completed by a Gothic chapter house on a square plan on the south side of the chancel, erected on the site of an older one of unknown form. The finished cathedral, with the relative simplicity of the original design, which has been preserved despite the multi-phase works, has been equipped with an astonishing variety of details: narrow ogival windows of various forms, arcaded cornices, pilaster strips, and late Gothic attic.
As the construction workshop and the work plan were changed several times during the construction works, the outer façade of the main apse was created in the upper part as much poorer. The multi-stage pilaster strips and black-glazed terracotta columns in the window jambs were discontinuoued there, and the articulation was much more modest. It was also unusual to arrange as many as five large windows in the apse, instead of the usual triad, created in part for symbolic reasons. This desire for more light may have been one of the first manifestations of the coming Gothic, still carried out using Romanesque forms. The windows were crowned with light pointed arches and filled with brick shafts, forking in the upper part. The window on the axis was distinguished by columns with spirally twisted stems, but all windows had bases characterized by extraordinary care and elegance. According to the original plans, the columns were supposed to end with capitals.
The square chancel bay was initially planned to be pierced from the north and south with pairs of identical windows, which would be indicated by the pilaster strips running in the center of the external façades from the pedestal to the frieze. It was supposed to separate a pair of windows, but in the end, after a break in construction works, the new workshop abandoned this idea and from the north and south it placed three windows: the higher middle one and slightly lower side ones, all moulded and crowned with pointed heads. The progress in the works was marked by the change of the under-eaves friezes with semicircular arcades in the older parts and the stepped ones in the later ones. The erection of thick walls made it possible to establish a vault in the chancel, without the need to create external buttresses.
In the transept, changes to the workshops resulted in the introduction of granite under the brick parts. The southern part of the transverse nave, facing the canonies and the bishop’s curia, was the main facade. For this reason, the most extensive, stepped portal, 5.6 meters high and 4.1 meters wide, was placed there, and the facade of the south transept was richly decorated. There were corner pilaster strips built, connected by an arcaded frieze, a triad of windows flanked by blendes with trefoil heads and three similar recesses at the top. In addition, the inner fields of the blendes were distinguished by the opus spicatum bond, and their offsets were outlined with slender columns. Similar mouldings were used in window jambs. The jambs in the southern portal was decorated with columns made of terracotta segments and artificial stone. The columns were separated by lacings, the capitals received rich decorations (mainly palmettes), both archivolts and probably the tympanum were also richly decorated. An unusual decoration was created between the lower portal zone and the windows zone, where every four layers was made of bricks, the surface of which was colored with chalk before firing (similar effects were obtained in stone architecture by creating strips of building material of different colors and obtaining a color contrast effect). The recesses of the southern gable of the transept were complemented by carved figures of the cathedral patron saints and angels.
The northern wall of the transept has been strongly accentuated by the raw lower part of the granite wall with a straight, stepped portal with a semicircular archivolt. After overlaying with three layers of bricks, two wide and flat pilaster strips were led out, connected by a stepped frieze. In the center there was a triad of tall windows placed, flanked not by slender recesses, as in the south, but with round blind windows. Three two-light recesses were fitted into the triangular gable, probably created a little later during the construction of the nave. Also, at the end of the work at the transept, a southern, originally open porch was erected, complementing the representative character of this part of the cathedral from the side of the bishop’s seat.
While the eastern part of the church was built in the Romanesque style, the western has already been kept in Gothic forms. Its walls were clasped with buttresses, between which large three-light, pointed windows were placed, and the façade of the southern aisle was crowned at the beginning of the 15th century with an openwork attic, composed of triangular gables with rich decorations. In the middle of its length there was a stair turret built, creating an axial accent. The church over the nave was covered with a gable roof, the northern aisle was covered with a mono-pitched roof, and the southern one was covered with six gable roofs, perpendicular to the central nave. The latter solution was innovative at that time in Pomerania, it did not force limiting the height of the clerestory windows, as they were arranged into lowerings between individual roofs. This, in turn, forced the roofs to be led in such a way that their ridge was not on the window line, but on the buttress line, so that one roof covered two halfs of a bays. The reason for placing the decorative attic was the same as in the case of the transept – the main façade of the cathedral was the southern one, facing the bishop’s seat. It was there that the most important hierarchs entered the church through the transept, but also in the nave, in the second bay from the west, an entrance for the lay people was created.
The interior of the cathedral, despite the changes resulting from the long construction process, obtained a surprising homogeneity, thanks to the use of the principle of creating newer parts from older ones, which was largely influenced by the consistently applied principle of composing space with the help of square bays. In the apse, a hemisphere with radiating ribs was used. The chancel, transept, north aisle and nave were covered with cross-rib vaults, while the southern aisle was covered with a stellar, four-arm vault. So it was decided to unite the oldest, late-Romanesque part of the structure of the vaults and walls of the church with the rest of the building, by introducing ribs into the apse. Their placement in the hemisphere did not have a structural significance, but only an aesthetic one (the radiance of the system, the density of the partitions).
At the crossing in the Romanesque period, a rare form of twin, massive columns in the eastern part of the bay was designed, which solved the problem of supporting the wide arch bands separating the crossing. The recognition of the eastern arch of the crossing as a chancel arcade, was marked by the differentiation of the column-treated part of the eastern bay, from the pillar western part. The twin columns, in terms of construction, played the same role as the wide, flat wall and pillars, but were more decorative, monumentalizing the arcade opening onto the most important part of the church. Perhaps the idea of the columnar enrichment of the eastern pillars of the crossing was adopted in Kamień from the experiences of Danish brick architecture (Cathedral in Ringsted and Aarhus, Cistercian churches in Vitskøl and Løgum).
A feature of the transept was the creation of full-thickness walls in the lower part (the so-called thick wall technique), having the character of a plinth storey. About a third of the height of the walls, their thickness was reduced from the inside, and a porch or gallery around the interior was embedded on the ledge created in this way. Only the corner pillars, connected with each other at the top by massive arches, have retained the full thickness of the lower part of the walls. The structure of the vault shafts was also connected to the pillars. The gallery, which run freely along the walls, had narrow passages in the corners. In addition to its stylistic role, it had the function of a communication route, situated at the height of the passages to the rooms and attics adjacent to the transept. As there was no gallery in the chancel, it was necessary to use stairs rising above the chancel arcade. Similarly, the construction of the nave, which had not yet started when the gallery was completed, made it necessary to create a western stairs to the attic. In both arms of the transept, several spiral staircases were created in the thickness of the walls, which were no longer used since the completion of the construction. It proved that the technique and organization of works were good, which made it possible to save wood for scaffolding.
The chapel or sacristy on the northern side of the chancel was accessible through a small portal, especially decorative from the side of the choir. Closed by a trefoil arcade, equipped with a step with columns, it was crowned with an archivolt shaft based on glazed figures of lions. Their rear parts of the torso were embedded in the wall, so their heads raised facing the interior of the portal. One of them received a lamb between the carefully arranged paws, the other lion, for a change, could devour the victim, as a symbolic representation of the opposition between good and evil. The archivolt was decorated with crossed, glazed ribbons with fields filled with a rosette motif, and with a mask of a bald, bearded head with protruding tongue, interestingly pointing at the “evil” lion. The interior of the chapel was divided into two bays and a small apse, which had a semicircular plan from the inside, and the form of three sides of hexagon on the outside. The apse was moved to the south in relation to the axis of the chapel, perhaps due to its slightly later addition (which would also be supported by the lack of a moulded plinth and a different frieze under the eaves), which took place at the time of building the entrance portal (they obtained similar decorative elements). The division of the chapel into the bays was made with the help of a wide arch band supported by corbels with figural decorations (monkeys and human faces with opposing grimaces, kind and hostile, again symbolizing the good and bad parts of human nature). The arches of the apse were supported by two crouched atlants, the vaults were decorated with floral motifs, and in the eastern bay there were two painted dragons on the axis: one winged, the other without wings. On the south side, two more dragons were entwined with their necks, and in the north, probably analogous wingless dragons (symbols of corporeality and spirituality) were placed.
The western part of the cathedral was laid out according to the rule that each large, square bay of the central nave had two smaller bays in each of the aisles. It was ideally carried out in relation to the southern aisle, while in the northern part there were irregularities. The division into aisles was ensured by large, pointed arcades in the central nave, alternating between massive, thick four-sided pillars and slender octagonal pillars. The latter did not receive vertical moulding, while the quadrilateral pillars were moulded in the corners and were wrapped with shafts led in the center of the side facing the central nave. The gallery surrounding the transept was no longer continued in the nave, and the principle of expressive storeys (thick lower parts of the walls) was contrasted with vertical domination. Massive pillars were springing of the floor, without any horizontal division up to the vaults zone, and heads bands were placed only on the lower polygonal pillars.
In the southern aisle, the wall was divided into two distinct storeys: the lower one, containing two arcades in each bay, and the higher one, where a recess with a window was placed in each bay, with no clear division between them with a horizontal cornice or moulding. Such a system became popular in Pomerania from the end of the 13th century, first in Gryfice and Stargard Szczeciński, and then in rural churches. The architectural detail of the southern aisle, although intended to be grotesque, lowered the artistic level. However, it was compensated by triple, overhanging vault shafts and four-pointed stars of the vault, showing an advantage over the darker and narrower northern aisle.
During heyday, there were about twenty-one Gothic altars in the cathedral, including a triptych set in the main altar. In addition, timber stalls for canons were placed in the choir, a large crucifix hung on the rood arch, and in 1382 the first organ was installed. At the crossing of the central nave and the chancel there was a Gothic rood screen, a partition supported by eight columns, the purpose of which was to separate the part of the cathedral intended for the laity from that available to the clergy. There was an altar in the rood screen, it probably also had a loft or a gallery from which sermons could be conducted.
The portal in the northern aisle led to the cloister surrounding the garth. Above the east wing of the cloister, an upper floor was added with four vaulted rooms to which a spiral staircase led from the northern transept. The premises were not living quarters. The largest, covered with a series of paintings since the mid-fourteenth century, was most likely a chapel, in the next one could be a treasury, and in the next a library. The cloister was covered with cross-rib vaults supported by geometric consoles. It opened onto the garden of the garth with splayed windows filled with three-light tracery using motifs of trefoils, quatrefoils and rosettes with petals. Above the windows there was made a plate frieze with a stylized floral motif, but not creating a continuous form.
Current state
Today, the Cathedral in Kamień is one of the most outstanding architectural monuments in Pomerania, and its cathedral cloister is the only building of this type that has survived in Poland. The church itself has preserved the medieval plan and shape to this day, despite the multi-phase and long construction process and later early modern transformations. Of the latter, the greatest loss is the Gothic west tower, replaced by a neo-Gothic building (referring to the original tower form), and the southern wing of the cloister, demolished in the 19th century (to strengthen the nave with buttresses). Numerous Romanesque and Gothic architectural details in the form of window jambs, portals, friezes or vaults with their supporting system have survived in the remaining parts of the monument. The portal from the chancel to the chapel or the late-Gothic attic has masterful forms, although there are also some more clumsy elements, such as the figural decoration of the capitals of the southern aisle.
Among the medieval furnishings, the main altar with a late-Gothic triptych has been preserved, under the walls of the chacncel there are canon stalls from the end of the 14th century, and in the northern transept there is an early-Gothic baptismal font from the 14th century, while a Gothic crucifix from the mid-15th century hangs in the chancel arch. On the wall of the southern arm of the transept, paintings with passion scenes from 1527 are visible. The sculptures now placed in the porch originally filled the recesses of the transept and the southern portal. In addition, fragments of polychrome from the first half of the 14th century have been preserved on the vault of the chancel and the central nave.
bibliography:
Jarzewicz J., Architektura średniowieczna Pomorza Zachodniego, Poznań 2019.
Jarzewicz J., Kościoły romańskie w Polsce, Kraków 2014.
Jurkiewicz J., Katedra św. Jana Chrzciciela w Kamieniu Pomorskim, Stargard Szczeciński 2012.
Pilch J., Kowalski S., Leksykon zabytków Pomorza Zachodniego i ziemi lubuskiej, Warszawa 2012.
Skibiński S., Katedra w Kamieniu Pomorskim, Poznań 2002.
Sztuka polska przedromańska i romańska do schyłku XIII wieku, red. M. Walicki, Warszawa 1971.
Świechowski Z., Architektura romańska w Polsce, Warszawa 2000.


