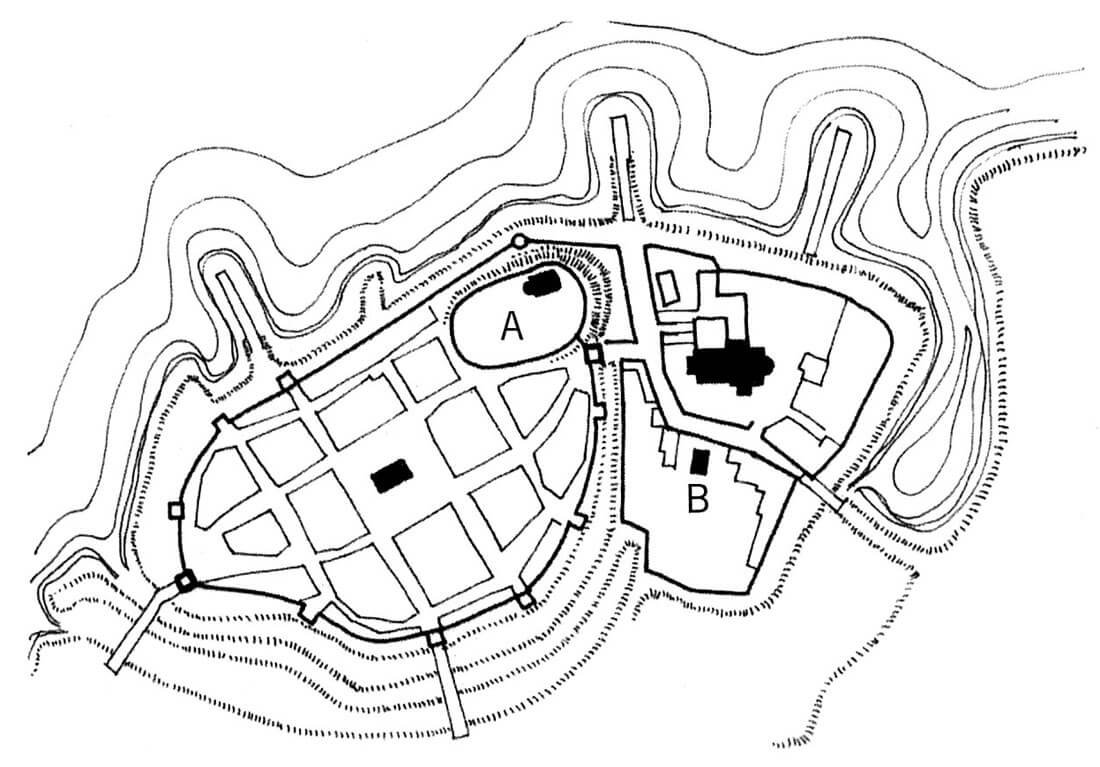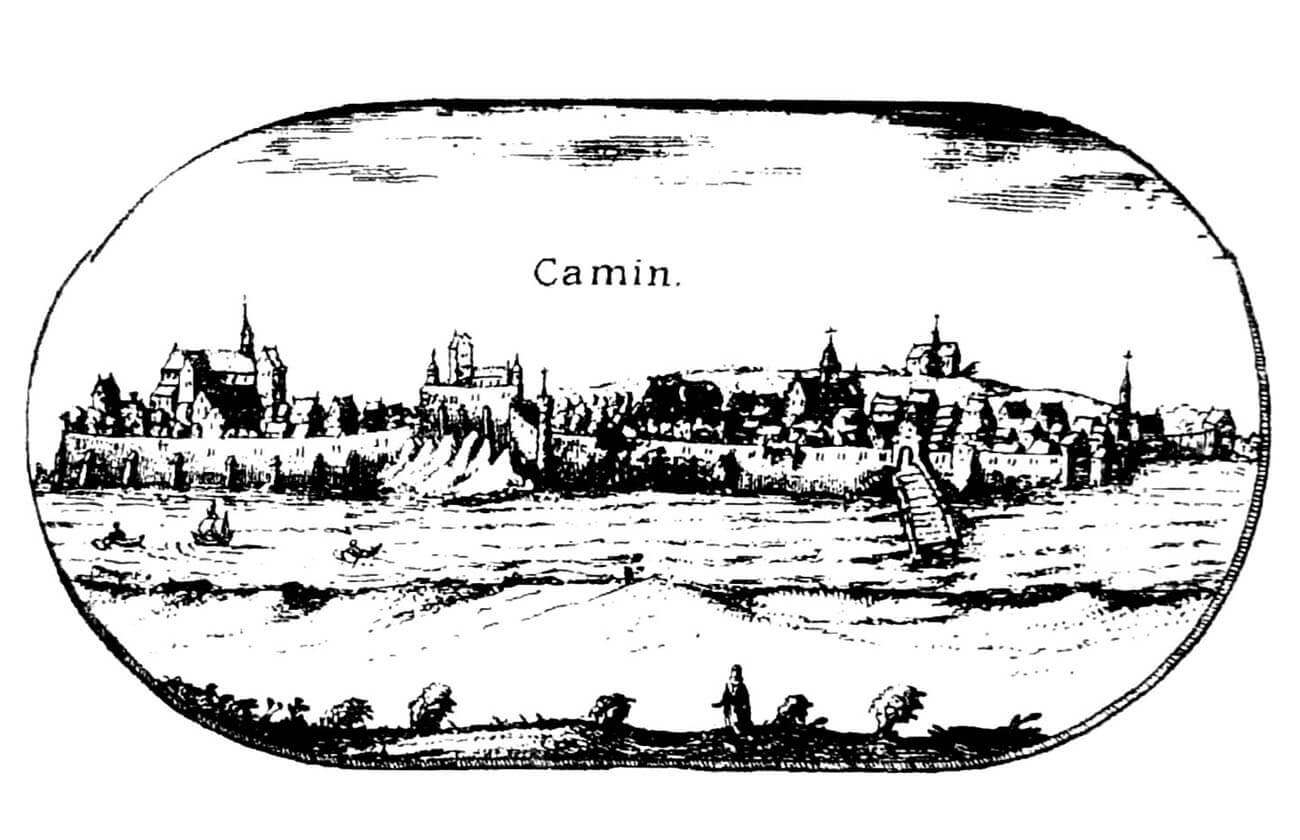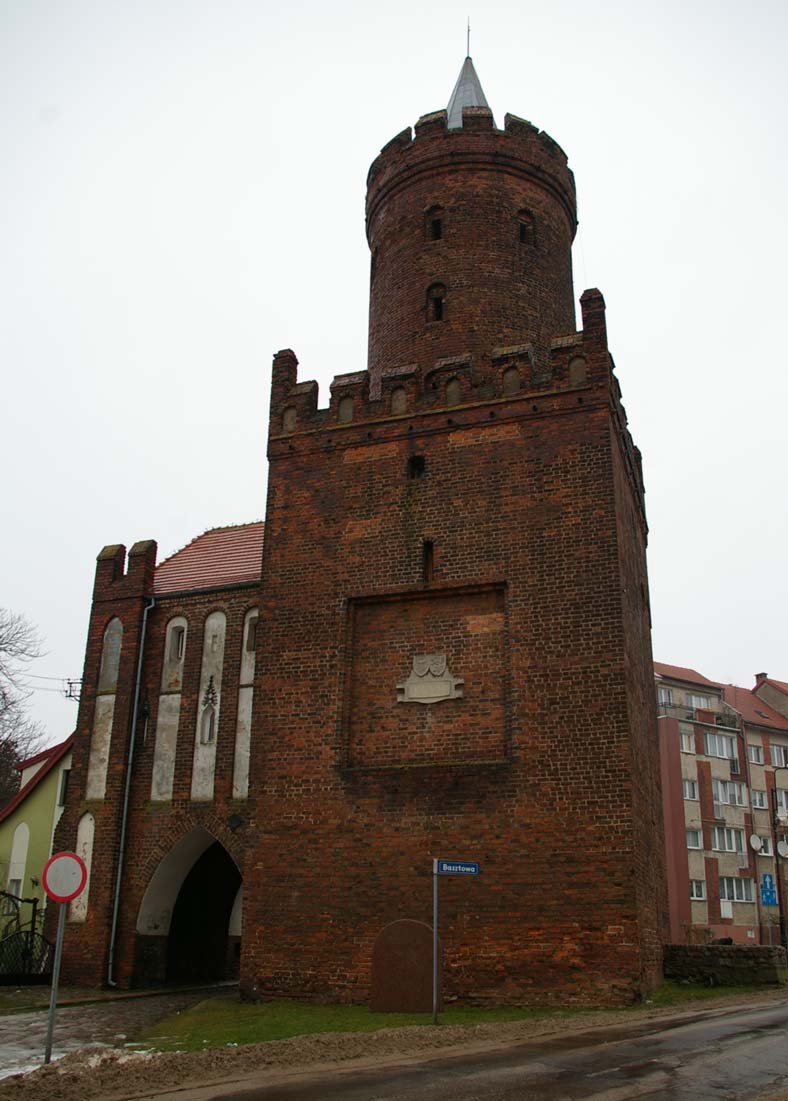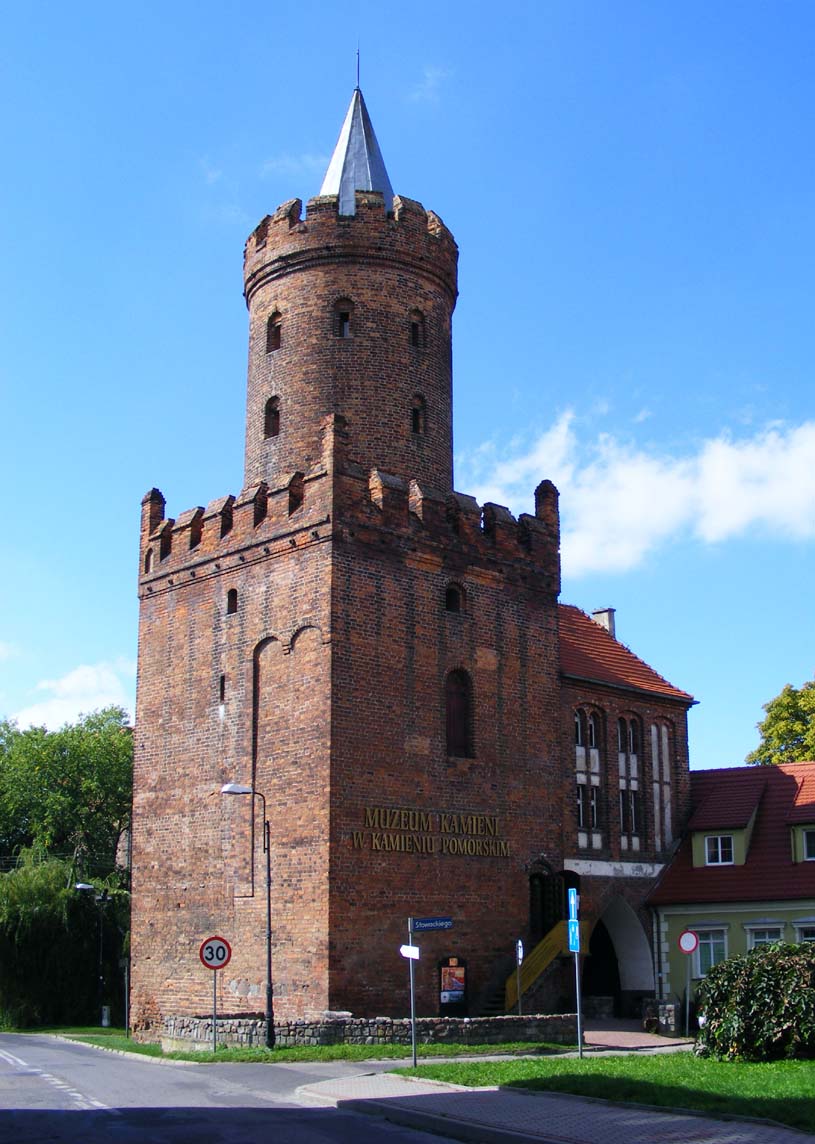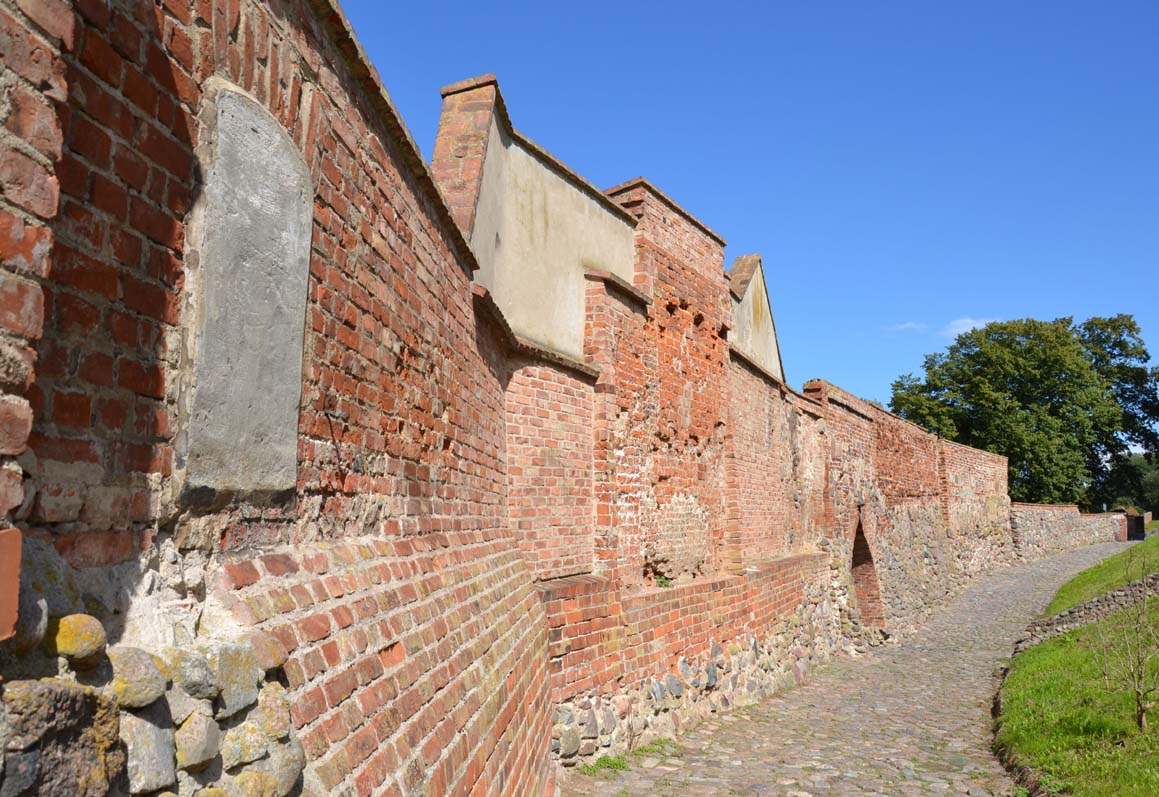History
In the period from the 9th to the 11th century, Kamień was a wooden – earth hillfort belonging to the Wolinian tribe. Then, until 1187, it was the seat of the West Pomeranian dukes, captured by Bolesław Krzywousty in 1120. In 1176 it became the seat of the bishopric moved from Wolin, and from 1295 it was under the Wołogoszcz Duchy.
The town walls in Kamień Pomorski were built in the first half of the 14th century. The works were probably started in connection with the Brandenburg threat, although the need to build fortifications was already signaled in the foundation privilege of prince Barnim I of 1274. Due to this tardiness, in 1308 the unsecured town was captured and plundered by the Brandenburg army. After this event, work began on erecting brick fortifications on three sides of the town (there was a palisade from the water side). At the same time, works related to the fortification of the cathedral complex were carried out. Presumably, the construction of the fortifications of the town and the cathedral was completed only in the 15th century. At that time, the curtains were raised, the towers and the Wolin Gate were rebuilt.
The town and its fortifications suffered major damages during the Thirty Years War of 1618-1648. In 1637 Kamień was taken over by the Swedes, because the medieval defense system has already lost its importance. In 1640, the Swedes made the town surrounded by early modern bastion fortifications. They were demolished in 1794. Medieval town gates were demolished in the first half of the 19th century in order to be used for building material. The town walls from the south and east were demolished in 1918-1920, in the northern part they were often used as back walls for new buildings.
Architecture
The city was founded on the plan of an irregular polygon, from the north and west protected by the waters of the lagoon and a fairly high escarpment, and on the other sides by a double moat separated by an earth rampart. The length of the defensive walls was originally about 1040 meters, not including the fortifications of the cathedral and chapter buildings, located in the eastern part of the town.
The defensive wall was at least 5 meters high. Its original finial is unknown, it can only be assumed that it had the form of a wall-walk hidden behind the battlement. After the curtains were raised at the end of the Middle Ages, a simple parapet pierced with loop holes, probably adapted to the use of small firearms, was created. The wall was reinforced with eight towers, including three from the side of the lagoon (Rybacka, Miejska, Maślana). From the south, the most endangered side, the wall had five towers. They had a cylindrical, closed and open form form from the inside.
Initially, there were two main gates leading to the town: Woli Gate from the west and Cathedral Gate from the east, and the smaller ones: Monaastery, Buttery and Fishery wicket gates from the side of the Lagoon. The Wolin Gate finally obtained the form of a building on a quadrilateral plan with a passage in the ground floor, flanked by a two-part tower with four quadrilateral and three cylindrical storeys.
Current state
Fragments of the defensive wall along the Kamień Lagoon and the gate with the Wolin Tower have survived to this day. Since 2001, it houses the Museum of Stones, which provides visitors with a rich collection of minerals and fossils, precious and semi-precious stones, skeletons of dinosaurs, meteors, and an exhibition of medieval military. An additional attraction are two observation terraces. The system of double moats is still visible on the southern side of the town.
bibliography:
Architektura gotycka w Polsce, red. M.Arszyński, T.Mroczko, Warszawa 1995.
Pilch J., Kowalski S., Leksykon zabytków Pomorza Zachodniego i ziemi lubuskiej, Warszawa 2012.

