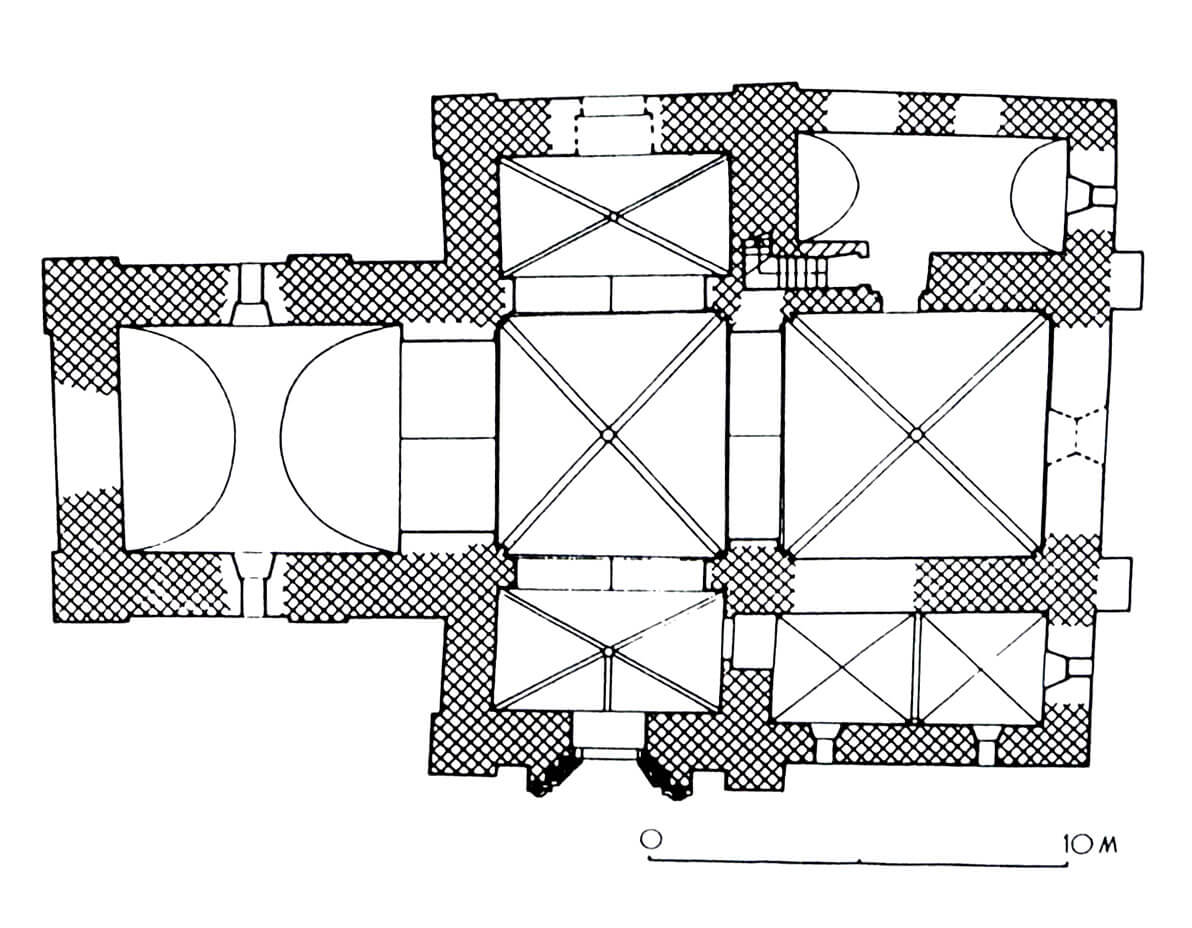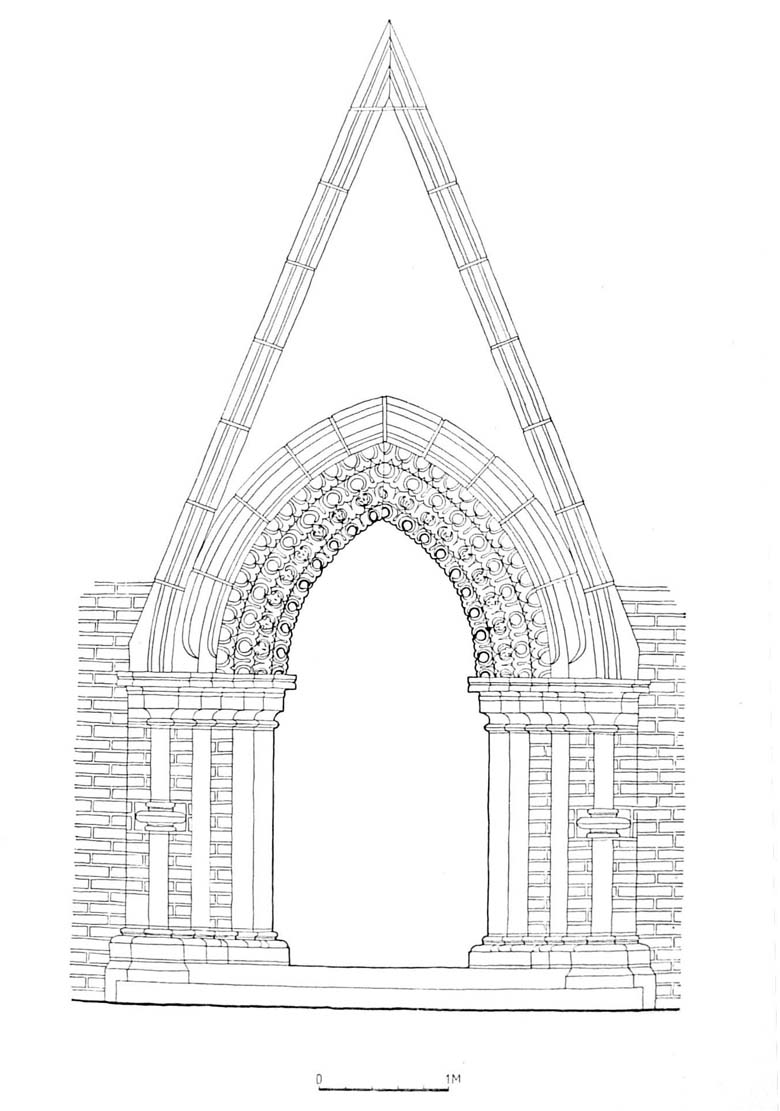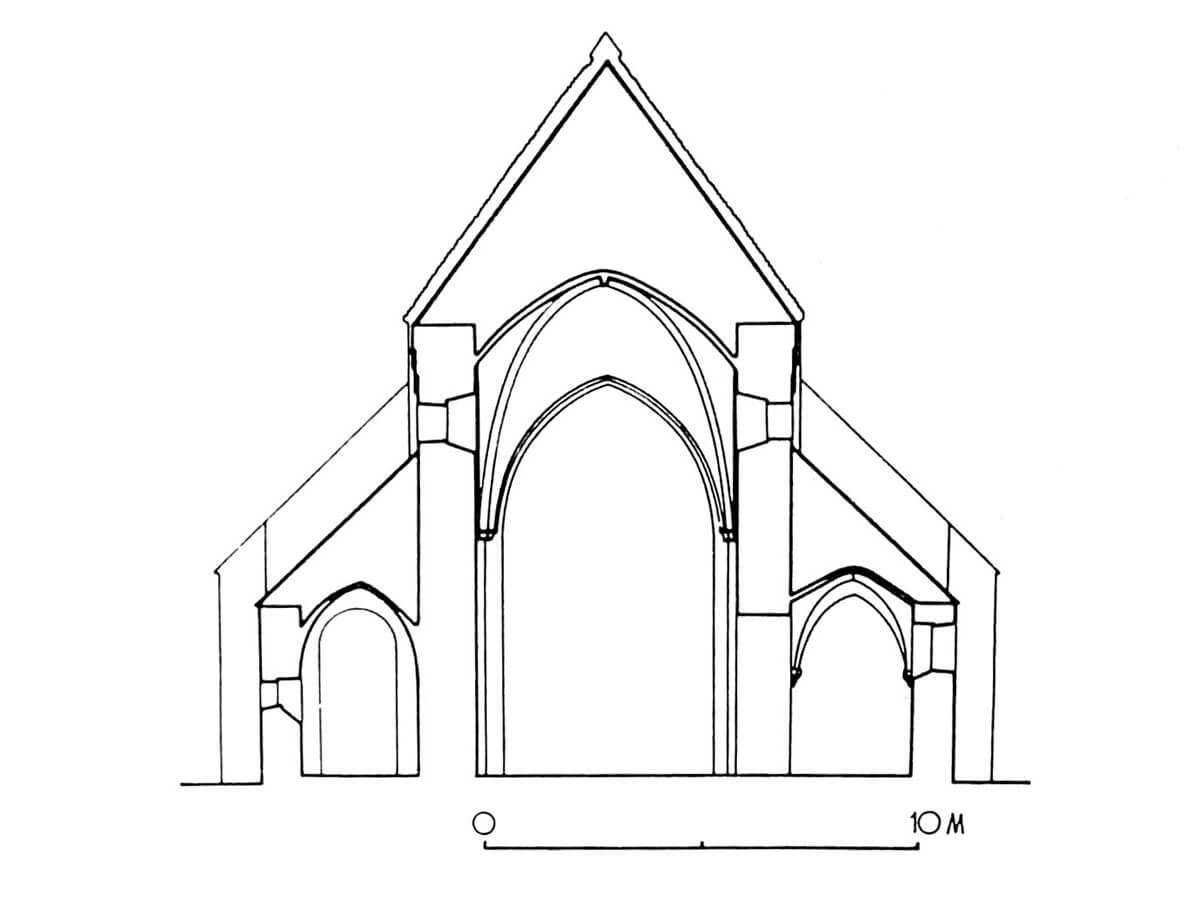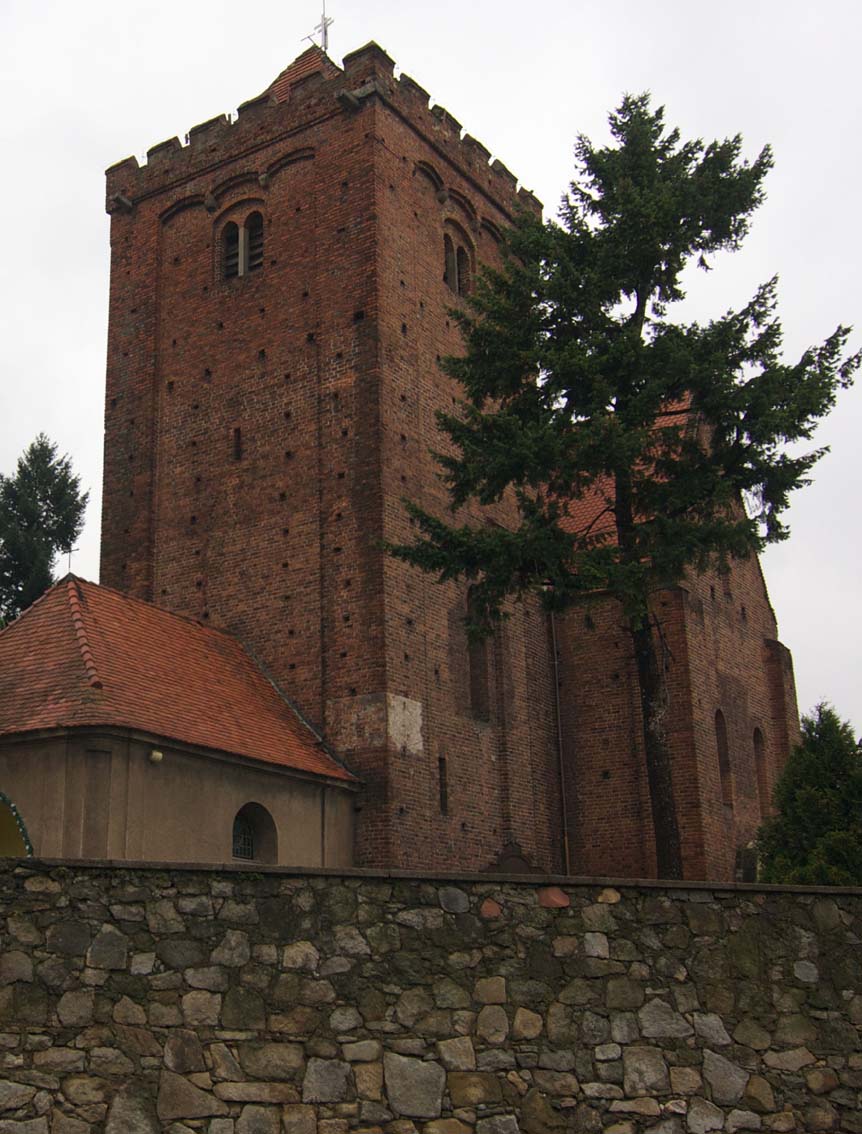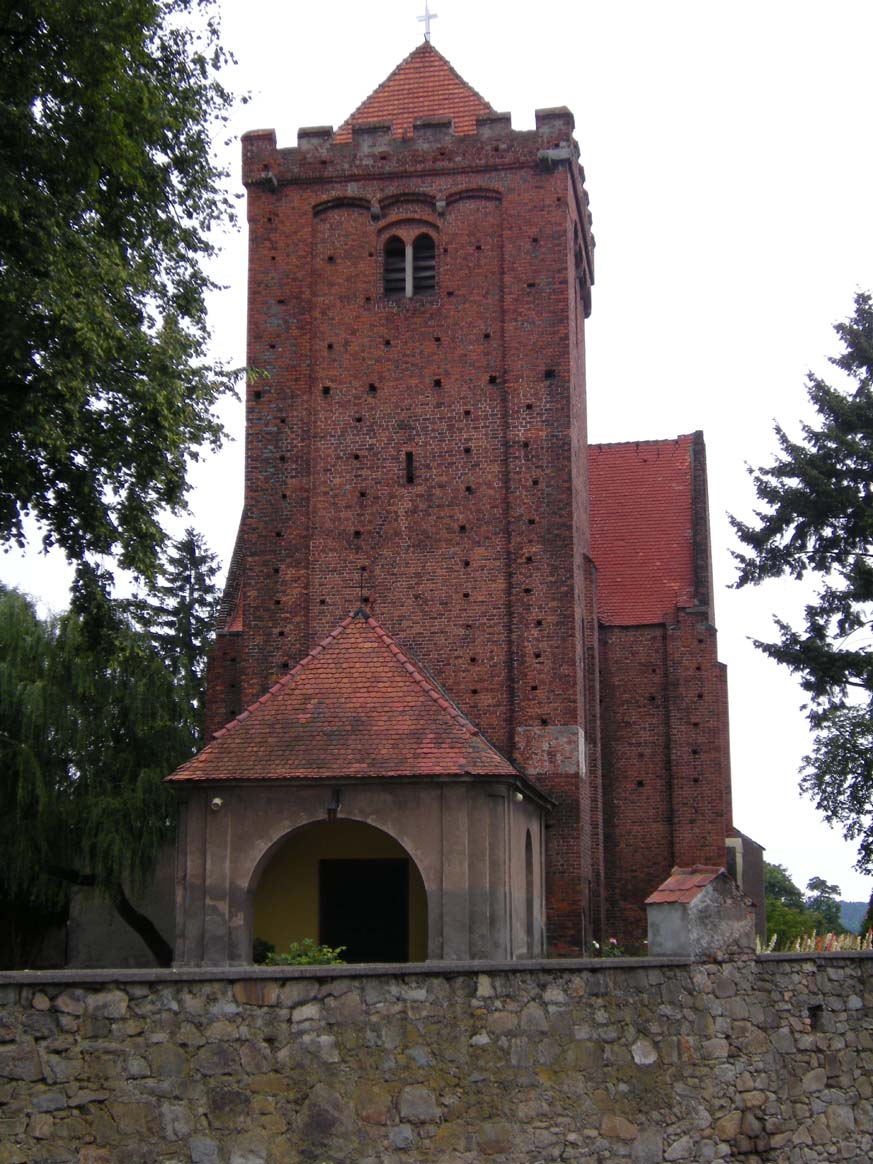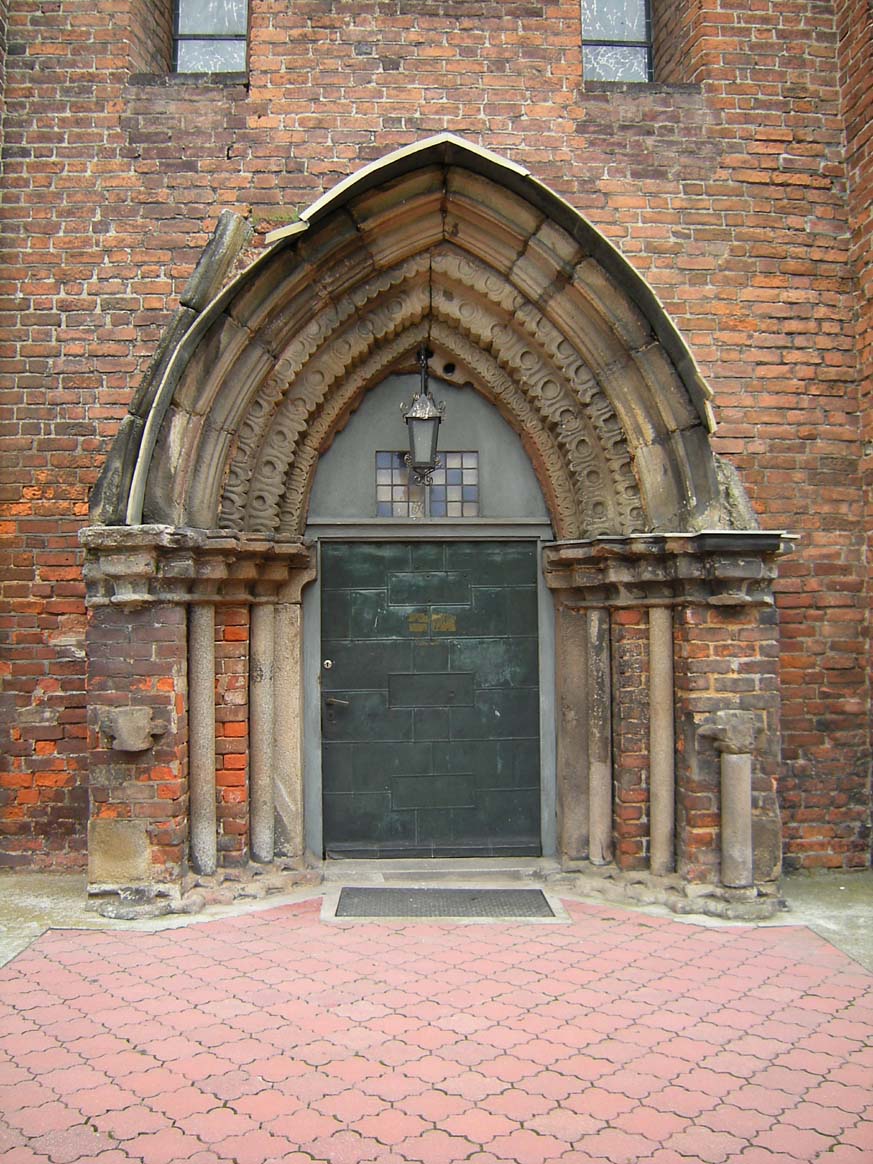History
The church of St. George in Kałków was built around the middle of the 13th century. The parish priest named Laurentius in the village was recorded in 1295, the church itself was recorded only in 1300. In the 18th century, the chapel was added from the north side, and in the nineteenth century, the western porch. In the first half of the 20th century it was again rebuilt: this time the presbytery was extended considerably.
Architecture
The church was located on a small, fenced off hill in the center of the village. It is a Romanesque-Gothic temple built of bricks in the monk bond and sandstone used in decorative and construction elements, on the plan of an isosceles cross, with a tower over a single-bay nave, transept in the middle and chancel on the east, flanked from north and south by two annexes.
The walls of the church were covered with pilaster strips resembling reduced buttresses, and the presbytery was surrounded with a crowning cornice and a double frieze. The massive tower has an arcaded frieze and battlement. The unpreserved eastern wall was crowned with a gable divided by three flat, pointed-arched blendes. It was reinforced by two single-step, corner buttresses, between which there was an ogival window. The pointed windows were also placed in the transept and in the tower, while the latter, on the top floor, was pierced with two-light openings set in segmental crowned recesses. An early Gothic, sophisticated portal in the southern wall of the transept led to the interior. Slightly protruding from the face of the wall, pointed with a triangular gable, it housed two pairs of columns in the steps, and the third pair was put forward. On the opposite side, in the northern wall of the transept, two stone corbels of unknown purpose were placed.
The interior of the relatively high presbytery of the church was covered with a cross-rib vault supported by wall-shafts with stone chalice heads. The southern annex received two ribless cross vaults on corbels, separated by an arch band, while the northern annex, intended for the sacristy, with a barrel vault. Initially, it was planned to install a vault with five supports in the southern part of the transept, but it was abandoned and, similarly to the northern part of the transept, a cross-rib vault was used, embedded in the corners on the heads of the wall-shafts. The nave of the church was vaulted in the eastern part with a short pointed barrel vault supported by a wide pilaster, on which the wall separating the western part of the nave was supported. This part was covered with a much higher timber barrel vault. This distinction was probably due to the functioning of the gallery in the western part of the nave.
The interior of the chancel was 6.2 x 5.9 meters, the crossing 5.6 x 2.5 meters, the transept arms 5.6 x 2.5 / 3.2 meters, and the nave 8 x 5.5 meters. All these individual parts were separated by pointed arcades. In the sacristy there were stairs leading through the thickness of the wall to the pulpit, the room above the sacristy and further to the attic, probably used as a storage room (it had two niches in the wall). Communication was also provided by three simple portals. One is ogival in the passage from the transept to the chapel, the next, semicircular leads to the sacristy, and the third one leads to the stairs.
Current state
To this day, the medieval spatial layout of the building has been preserved, as well as all the major structural and decorative divisions (lesenes, friezes, ancillary columns) and the vaults of the chancel and transept, but unfortunately the eastern wall was demolished when the chancel was extended in 1931-1932. During the Baroque period, the windows were also transformed, the wooden barrel vault above the gallery was demolished, and then the gallery itself. The west side of the church was covered with an early modern porch. Inside, on the northern wall of the chancel, figural polychromes from the end of the fourteenth century, slightly younger, because from the second half of the fifteenth century, are located on the gable wall of the southern transept.
bibliography:
Jarzewicz J., Kościoły romańskie w Polsce, Kraków 2014.
Kozaczewski T., Wiejskie kościoły parafialne XIII wieku na Śląsku, t. 2, Wrocław 1994.
Pilch J., Leksykon zabytków architektury Górnego Śląska, Warszawa 2008.
Świechowski Z., Architektura na Śląsku do połowy XIII wieku, Warszawa 1955.
Świechowski Z., Architektura romańska w Polsce, Warszawa 2000.

