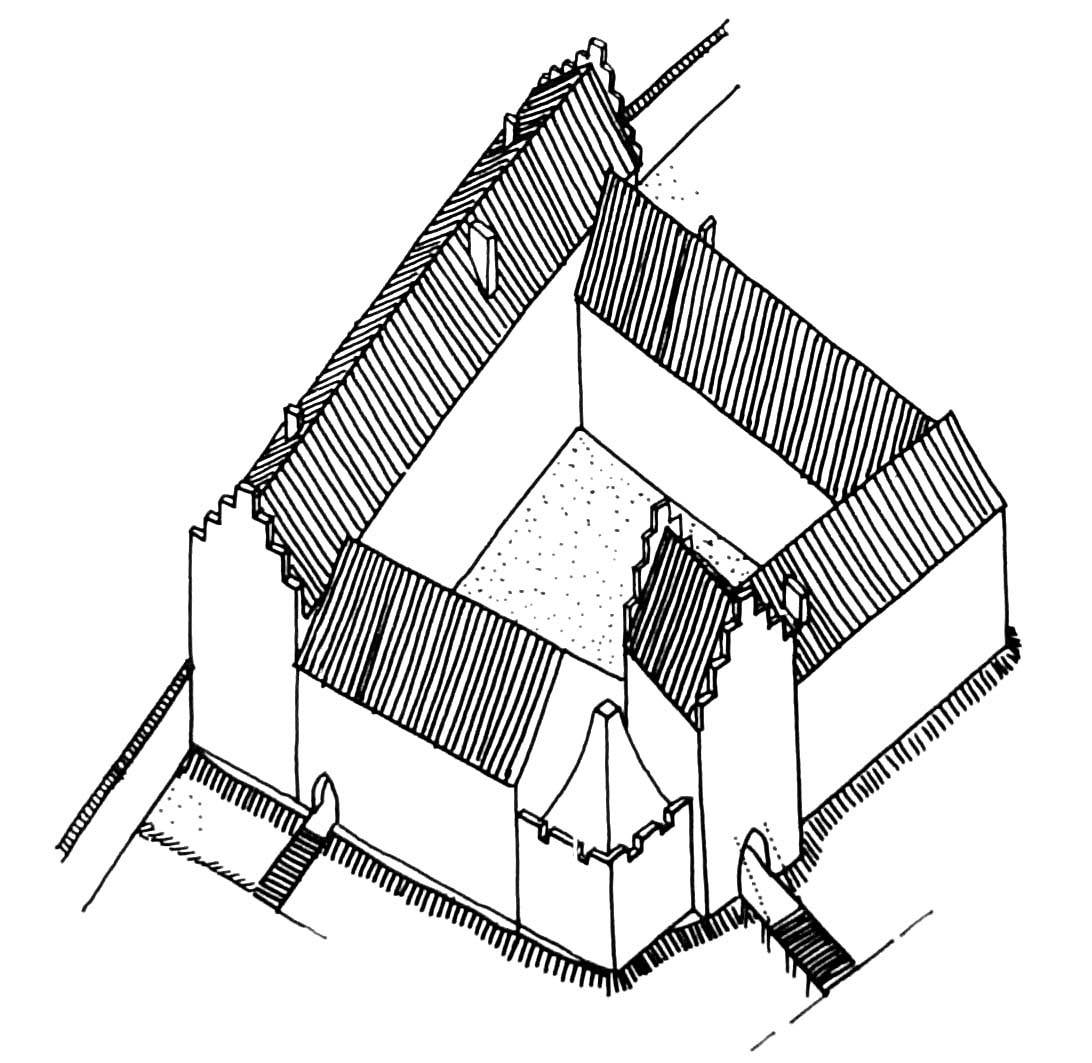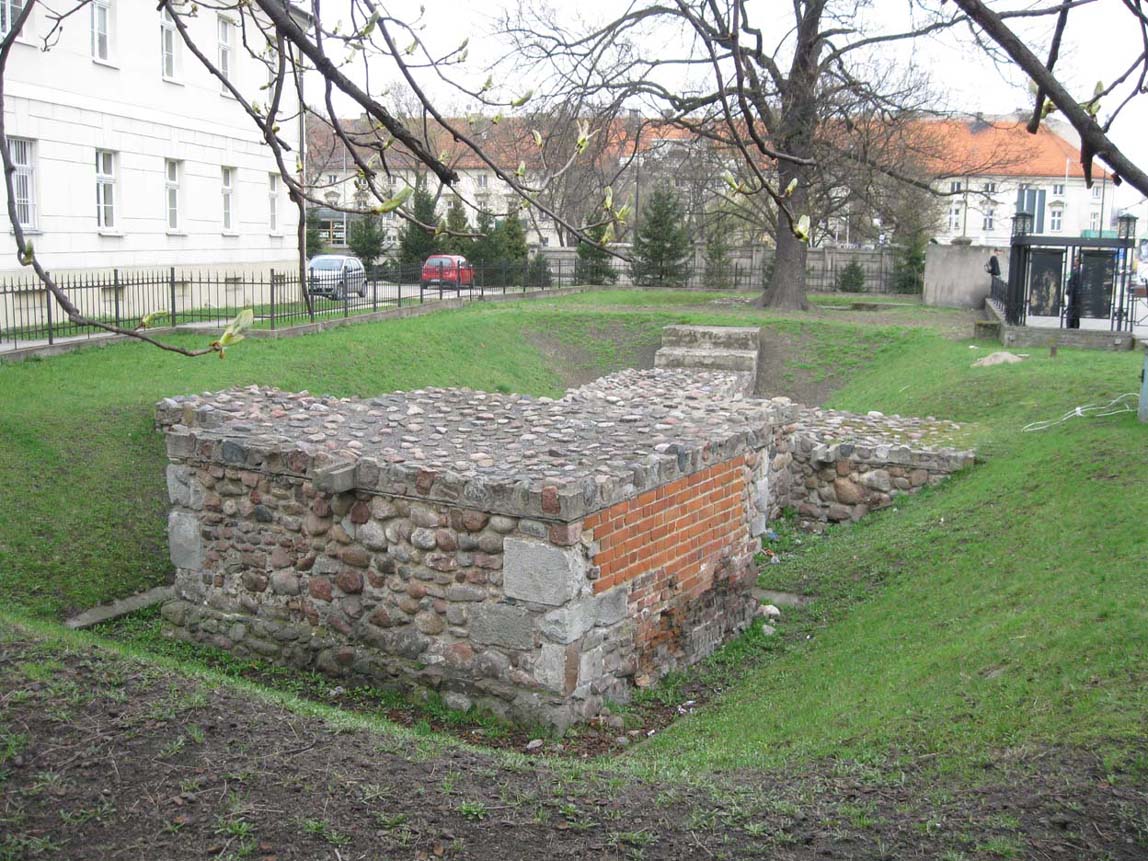History
The brick castle in Kalisz was built in the first half of the 14th century on the initiative of Casimir III the Great. It was erected in the town founded in the years 1253-1268, which replaced an older stronghold and a settlement in the nearby Zawodzie. The first information in documents about the castrum, probably still of a wooden structure, was recorded in 1284, when, together with the town, it was deceitfully captured by the army of prince Henry Probus. When Przemysł II recaptured the town, despite several months of siege, he was unable to take over the castle. The Kalisz castle was recorded again in 1365, when it was probably already a brick building. In 1382, the magnate Bartosz Wezenborg tried to get it, but also this time the attempt proved unsuccessful.
As a royal stronghold, the castle initially often hosted monarchs. First Casimir the Great stayed here, then Władysław Jagiełło, who visited Kalisz 27 times in the years 1394-1433, and after 1402 spent about a week there during Easter. It is known that in 1394 the ruler transferred to the starost Sędziwoj from Szubin 100 fines for the renovation or extension of the castle. Later kings stayed in the castle less often, so it became primarily the residence of the starosts and the seat of the courts. In the 16th century, it was the residence of Greater Poland dignitaries: staroste general, voivode of Kalisz, burgrave, and periodically also Polish kings.
The fall of the castle was caused by the fire of 1537, after which it was only partially rebuilt. The condition of the building improved slightly at the end of the 16th century and at the beginning of the 17th century, but still not all the rooms were suitable for living at that time. In the mid-seventeenth century, during the Swedish Deluge, the castle was deprived of fortifications (including the main gate), and further destruction was brought by the Swedish wars in the years 1726-1730. Renovation work ceased in the second half of the 18th century. In 1792 the castle fell into total ruin during the Kalisz fire, and in 1803 the burnt castle ruins were demolished.
Architecture
The castle was built within the town, which was located in a defensive area, on a sandy, riverside island in the narrowing of the Prosna Valley, among the backwaters and old riverbeds of the Prosna and Swędrnia rivers. It was located in the north-eastern part of Kalisz, directly at the city’s defensive wall, on two sandbanks formed by the waters of Prosna, located north-west of the Toruń Gate. Before construction works begin, the wooden buildings that had existed here were removed and the old-river bed was filled with fascine and stones, and then the foundations were covered with earth, raising the area by about 2 meters.
The castle had the shape of a towerless quadrangle leaning against the city wall, close to a square with a side length of 46 meters or, according to another theory, an irregular quadrangle with a slightly bent north wing and dimensions of 40 x 50 meters. It was built of bricks on a pedestal of erratic stones joined with lime mortar and probably also of ashlar used in the northern wing. It consisted of a rectangular, four-storey main wing, located from the north along the city wall line, and a gatehouse in the south-west side, entering the castle courtyard from the city side. The entrance to it led through a drawbridge over the moat. From the 15th century, the drawbridge operated as a counterweight, when the front part was raised, which was blocking the passage, the rear part of drawbridge fell down in the gatehouse’s pit.
Transverse wings: east and west, probably fulfilled auxiliary functions. The west house had three or four storeys without a basement with internal divisions marked by wooden screens. A smaller postern gate was constructed in this building, leading to the north-west area, where since the 15th century was an outer baily (around 40×50 meters) protect by the ditch. It was surrounded by a wall based on city fortifications, and one of the Kalisz towers was included in its fortifications. The castle core was protected by an irrigated moat 14-15 meters wide and about 3 meters deep. The wooden bridge 11.5 meters long was placed over it.
It is uncertain whether all the buildings of the castle were built during the period of Casimir the Great or some of them were the result of modernization from the 15th century. In its final shape at the end of the Middle Ages, the castle was mainly a residential building of not very defensive value, largely dependent on the city. It is not known whether the castle had a tower or it was a towerless structure, which would have been an exceptional solution in the monarchy of Kazimierz the Great. The north-west corner may have had the form of a so-called “chicken foot”, a kind of bay on buttresses, housing a chapel or latrines.
Current state
The castle has not survived to modern times and what’s more, it has not been fully researched, which applies especially to its eastern part and questions about the towerless form. Currently, parts of the foundation walls that have been exposed during archaeological research, after preservation, have been made available in the form of an archaeological park.
bibliography:
Leksykon zamków w Polsce, red. L.Kajzer, Warszawa 2003.
Olszacki T., Rezydencje Andegawenów po obu stronach Karpat. Wstęp do badań [w:] Zamki w Karpatach, red. J.Gancarski, Krosno 2014.
Pietrzak J., Zamki i dwory obronne w dobrach państwowych prowincji wielkopolskiej, Łódź 2003.
Tomala J., Murowana architektura romańska i gotycka w Wielkopolsce, tom 2, architektura obronna, Kalisz 2011.


