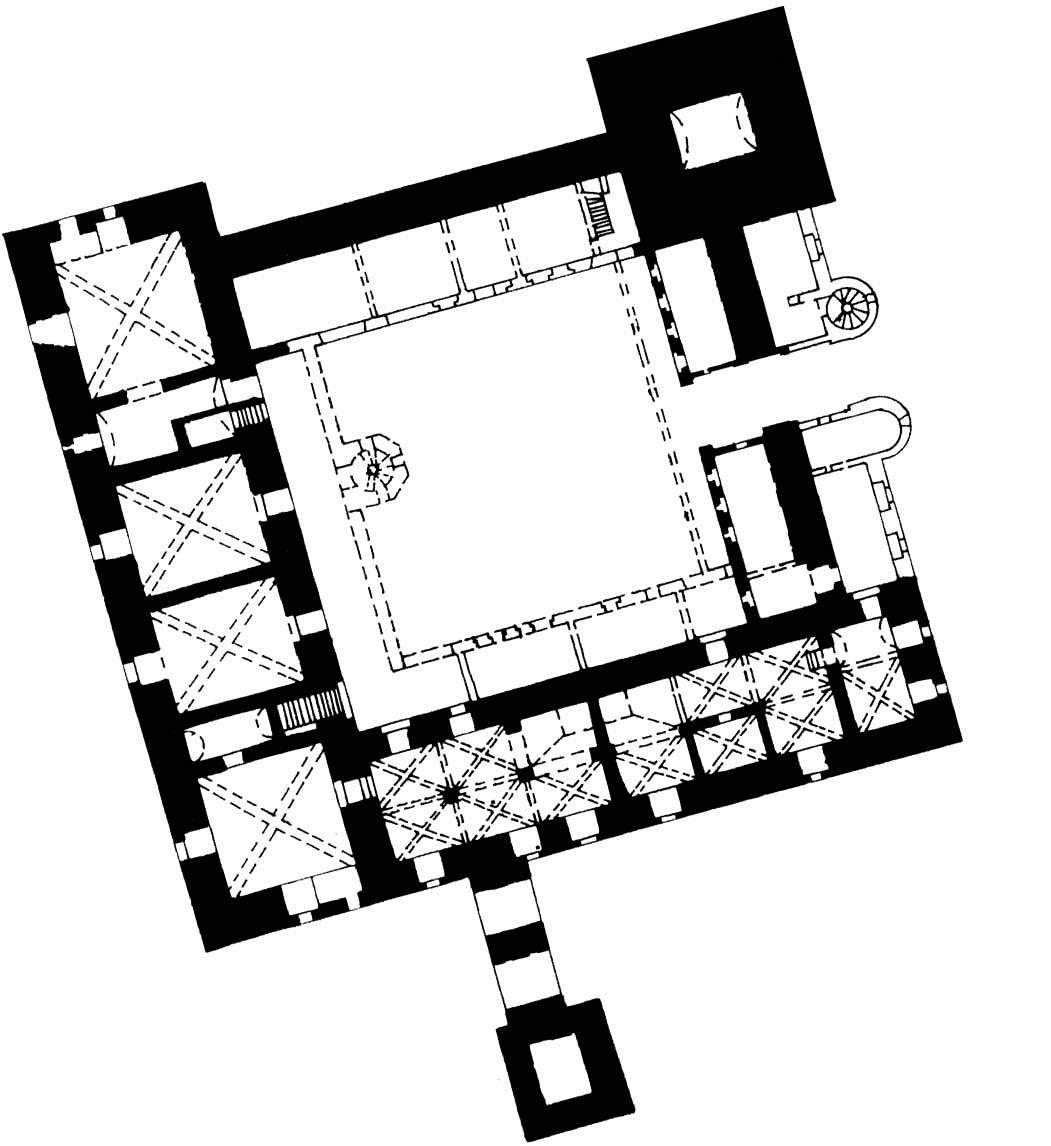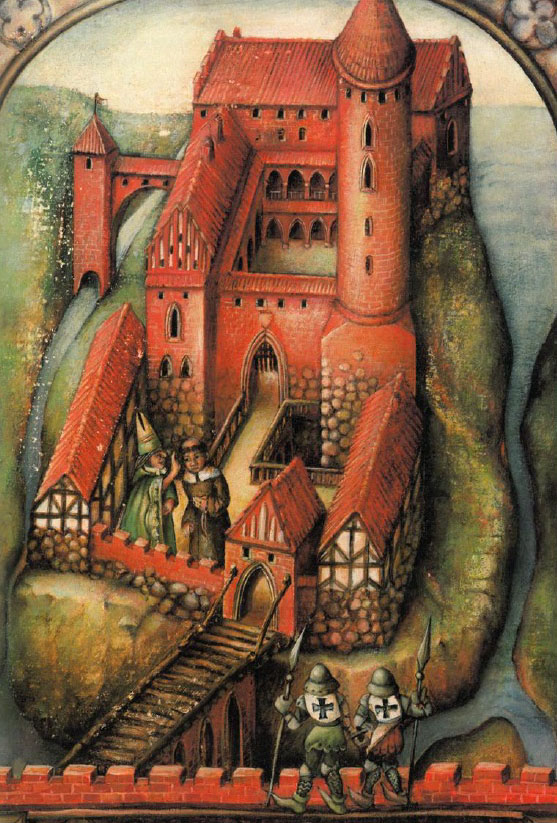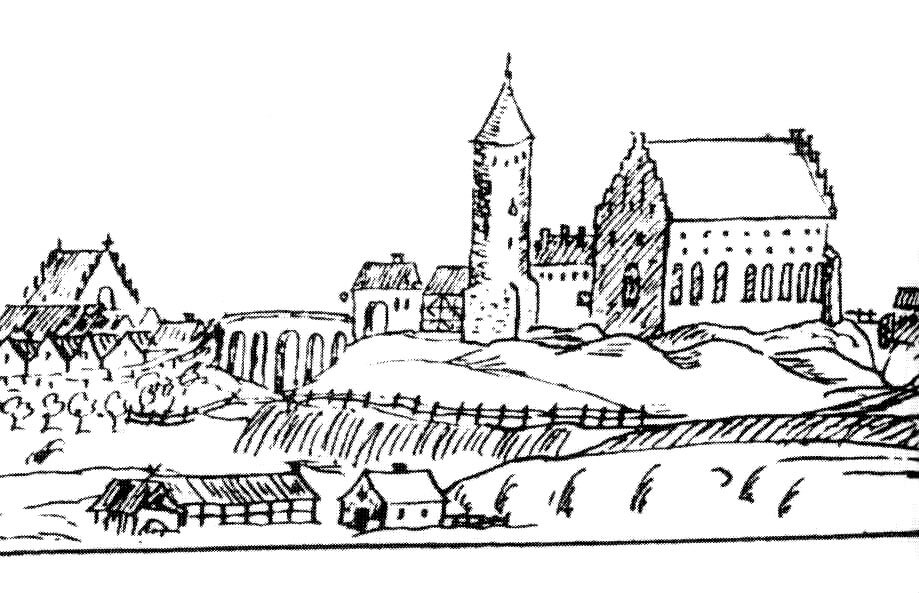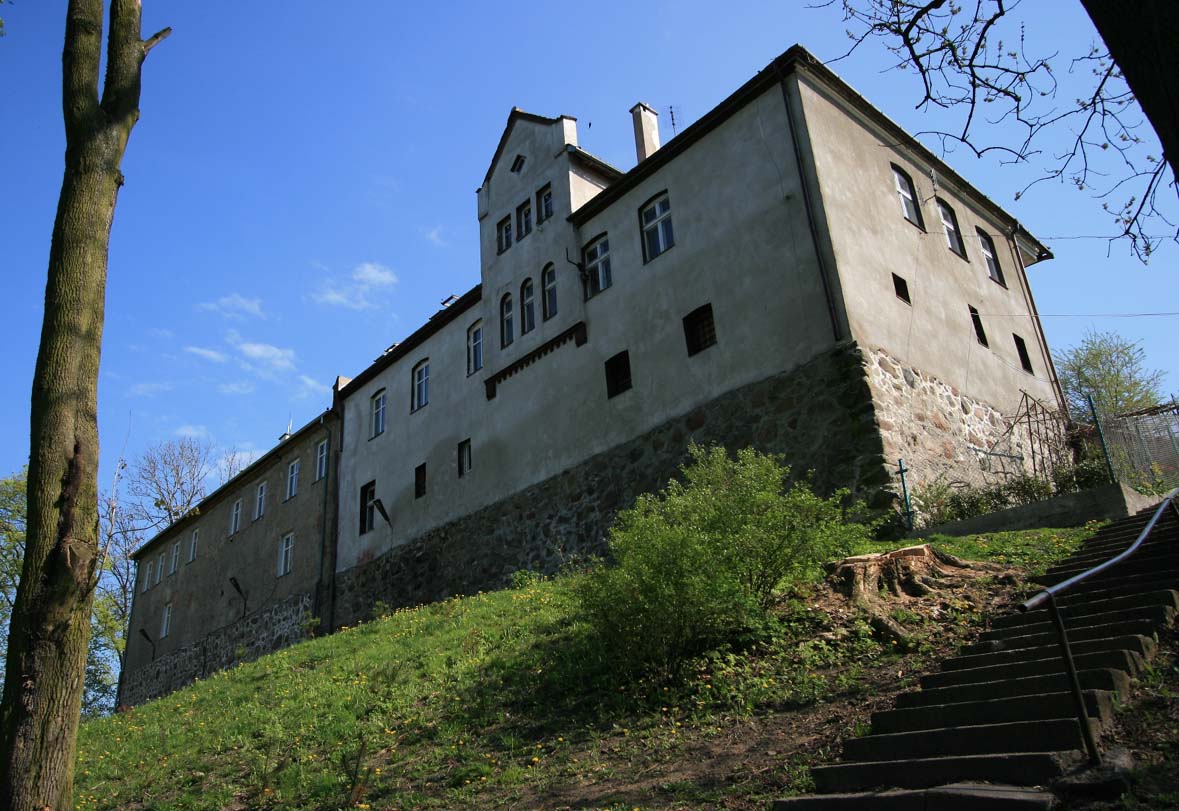History
The brick bishop’s castle of Seeburg began to be built in the mid-fourteenth century under the reign of bishop John of Meisnia and his successor, John Stryprock, but the first record of a wooden castle (“Rosgarte inferius castro”) was recorded as early as 1338. At that time, this area was inhabited by the Prussian Bart tribe, and the surrounding areas were overgrown with forests and cut by numerous rivers and lakes. Work on the construction of the castle lasted until around 1400. Already, however, in 1414 Jeziorany was burned by the army of Polish king Jagiełło. The Thirteen Years’ War brought further destruction: in 1461 and 1472, the buildings were destroyed by a fire.
In the years 1478-1479, due to the disagreement of the Polish king Casimir IV Jagiellon to the election of the new bishop of Warmia, Nicholas Tungen, the War of the Priests broke out. The royal army entered the bishopric, but Nicholas Tungen, having obtained the support of the Teutonic Order, decided to fight. In 1472, in order to facilitate the defense of the castle, Polish troops burned the outer ward to make it difficult to approach the main castle walls. Although the town itself was captured then, the castle however fought off assaults.
The wars with Sweden in the 17th century brought further devastation. However, the castle was rebuilt and was the residence of the Warmian bishops until the first partition of Poland. After a fire in 1783, the Prussian administration undressed two ranges, and another range ceased to exist after the Second World War.
Architecture
The castle was erected on a small hill with slopes from three sides and a fourth, eastern one milder. In order for the stronghold and the settlement to be surrounded by a system of moats, the course of the river was probably changed, which was led from the southern side of the hill by a new bed. The castle consisted of two wings situated perpendicularly to each other: south and west one, supplemented in the last phase of construction at the end of the 14th century with brick cloisters. On the other sides, the courtyard was closed with simple curtains and the corner main tower. Both wings and the tower were partially protruded in front of the adjacent curtains, and only the wings were aligned with each other. The whole building had 49.4 x 47 meters.
The most important role was played by the western house, four-storey and with cellar, 47 meters long and 13.3 meters wide, covered with a gable roof based on stepped gables. It had a chapel in the southern part on the first floor. The remaining part of this storey was occupied by four rooms, probably a burgrave’s flat and guest rooms. The chapel had a stellar vault and was covered with colorful polychromes. The rooms are known only for having timber, richly decorated ceilings. The ground floor was occupied by four vaulted chambers, including an armory, bakery and pantry from the north. Two level cellars had groin vaults and were accessible only from the courtyard level, it served as storage facilities.
The second, south range of the castle had three floors and there was no cellars. In the western part of the ground floor there was a kitchen with a groin vault supported by two columns, and in the eastern part, also a vaulted brewery. On the first floor in the eastern part there was a refectory, the neighboring chambers were probably intended for the bishop and his court. The room at the refectory was fitted with a toilet.
In the south – east corner rose a tall, cylindrical tower on a square, stone pedestal, measuring 12.5 x 12.5 meters. In its lowest storey there was a prison dungeon, which was entered through the hatch in the floor above. The lower part of the tower was connected by two brick stairs, only timber stairs led above. The tower, probably having the function of a bergfried, i.e. a place of final defense, significantly towered over the ridges of adjacent wings.
At the outer façade of the southern range there was a dansker, that is a toilet tower, to which ran a porch on brick arches. The inner courtyard of the castle was paved. The entrance gate was located from the east, and further there was a small, fortified outer ward. It had walls in four-sided plan and buildings at the northern and southern curtains. The northern house was built in half-timbered construction, there were stables and haystacks. In the south range there were a stable, coach house, grain warehouse and other utility rooms.
The castle in Jeziorany was erected by the same building workshop that built the castle in Reszel. Thanks to this, its plan was very similar, only reversed. This is also confirmed by similar arrangements of rooms of main houses and basements. The castle in Działdowo was also similar to the castle in Jeziorany, and could also provide patterns (two perpendicular wings, a corner, cylindrical tower on a four-sided base flanking the gate).
Current state
To this day, the heavily rebuilt west wing of the castle has survived, its ground walls and cellars constitute the remains of the former stronghold. Currently, it is the seat of the Municipal Office. Also the foundations of the southern range, the walls of the ground floor of the main tower and the remains of the northern curtain have survived.
bibliography:
Garniec M., Garniec-Jackiewicz M., Zamki państwa krzyżackiego w dawnych Prusach, Olsztyn 2006.
Herrmann C., Mittelalterliche Architektur im Preussenland, Petersberg 2007.
Leksykon zamków w Polsce, red. L.Kajzer, Warszawa 2003.






