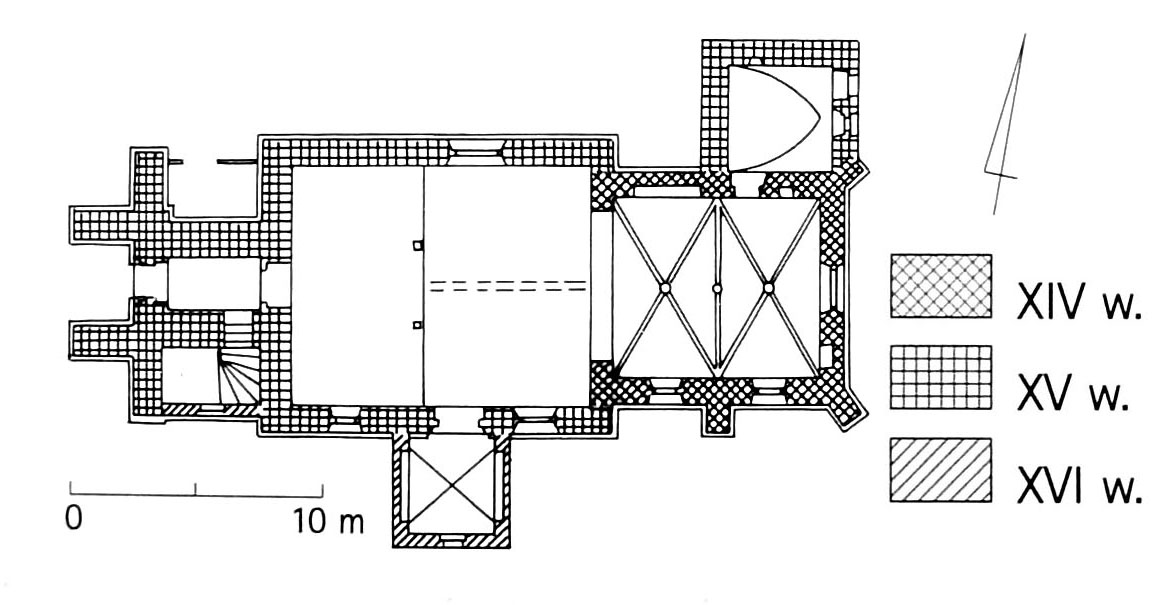History
Church of St. Hedwig in Jerzmanowo (Hermannow in 1253, Hermanstorf in 1301, then Hermansdorff) was first recorded in documents in 1316. It was then that a certain Temo Swarczenhorn, endowing his wife Gertrude with land in “villa Hermanni”, also gave her patronage over the church. Then the church was recorded in 1335, in the register of tithes of the papal nuncio Galhardus. In 1353, the local parish was to be endowed with three voloks of land. In the later Middle Ages, the patronage over it was to be held by the Joannite commandry of Corpus Christi in Wrocław.
The brick, Gothic church began to be built in Jerzmanowo in the first half of the 14th century, probably shortly before the first record in the documents. At that time, a chancel was erected, initially constituting an independent temple. Only in the second half of the fifteenth century, the nave, tower and sacristy were added, with the construction of the tower completed around 1483, when the oldest bell was cast.
In 1529, for over a hundred years, the church was taken by the Evangelicals, who at the end of the 16th century added the southern porch and raised the tower. In 1654, the building returned to the hands of the Catholics, after which its roofs were repaired and the equipment was replaced with Baroque ones. In 1706, a sacristy was renewed, and during numerous renovations from the 19th century, new floors were installed in the church, the music choir was enlarged, and a staircase annex was erected by the tower.
Architecture
The church was situated in the center of the village, on the northern side of the route leading east to Wrocław and at the same time on the northern side of the small river Ryńka, in the area surrounded by a cemetery, fenced with an oval stone wall. It was built of brick laid in a Flemish bond, with the facades varied with dark, heavily burnt zendrówka heads. Stone was also used, from which, among other things, the plinth and architectural details were made.
At the end of the Middle Ages, the church had the form of an aisleless Gothic building with a separate, narrower chancel on a rectangular plan. On the west side, a four-sided tower was placed on the axis of the façade. Like the chancel, it was reinforced with stepped buttresses, perpendicular to each other at the tower, and at an angle at the chancel. The slenderness of the entire building, apart from the tower, was given by very high and steep roofs with separate ridges over the nave and chancel, characteristic of late Gothic. On the north side of the chancel a Gothic sacristy from the 15th century was built, covered with a mono-pitched roof.
The lighting of the church was provided by pointed, splayed on both sides, high, probably originally relatively narrow windows. The chancel window illuminating the altar from the east, was distinguished by a two-light tracery with two trefoils over which a quatrefoil was placed. In the tower on the top floor, on each free side, two-light windows were used, consisting of very narrow, oblong openings and single small openings above them. The entrance to the nave was placed more or less in the middle of the southern wall and from the west, through the porch in the ground floor of the tower.
Inside the chancel a cross-rib vault was used and a four-sided sacramentarium was placed in the 15th or 16th century, framed by a moulded jamb. The vault was divided into two bays separated by a single rib. All the ribs were made of sandstone, as were the corbels in the shape of human heads, a shield, an inverted pyramid and gargoyles. The bosses were created in the form of a round shield with a Greek cross and a shield with a polychrome eagle. In addition, the rib beetween bays was unusually decorated with a carved figure of a dangling devil. The nave was probably originally covered with a flat wooden beam ceiling. The sacristy was crowned with a pointed barrel vault.
Current state
The church has the Gothic shape and layout obtained at the end of the 15th century, only the sacristy was to be rebuilt, a porch was added from the south and an annex was added on the south side of the tower. With the exception of one, the windows in the nave were transformed, enlarged and covered with plastered bands. The southern window of the top floor of the tower also lost its original form, the window frames of the chancel were renovated. The interior of the church with its furnishings, especially in the nave has Baroque form. Among the original architectural details, the tracery of the eastern window of the chancel, bosses and corbels of the chancel vault, and especially the unusual figure hanging from the rib, deserve attention.
bibliography:
Antkowiak Z., Kościoły Wrocławia, Wrocław 1991.
Biała karta ewidencyjna zabytków architektury i budownictwa, kościół parafialny ob. pomocniczy p.w. św. Jadwigi, B.Sebzda, nr 10842, Jerzmanowo 1998.
Pilch J., Leksykon zabytków architektury Dolnego Śląska, Warszawa 2005.



