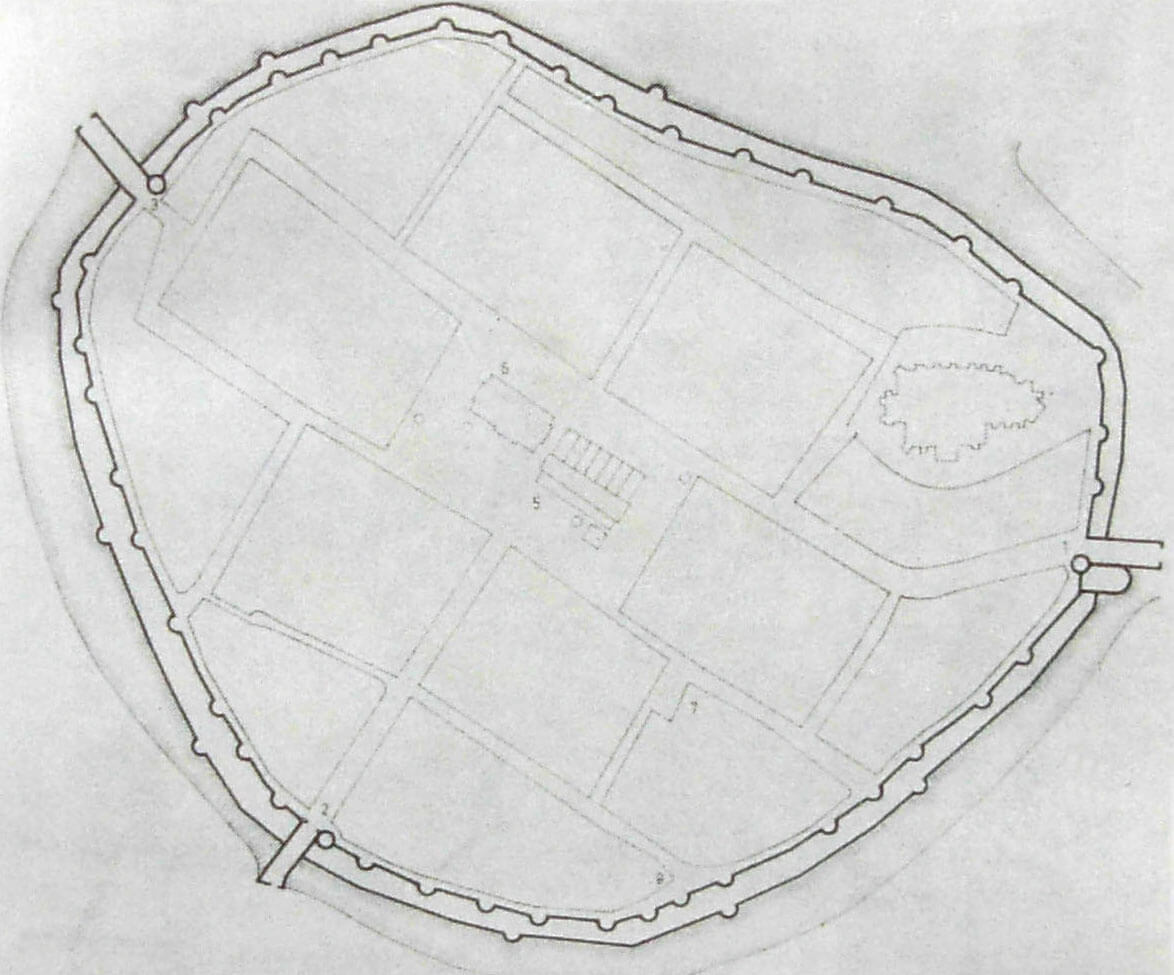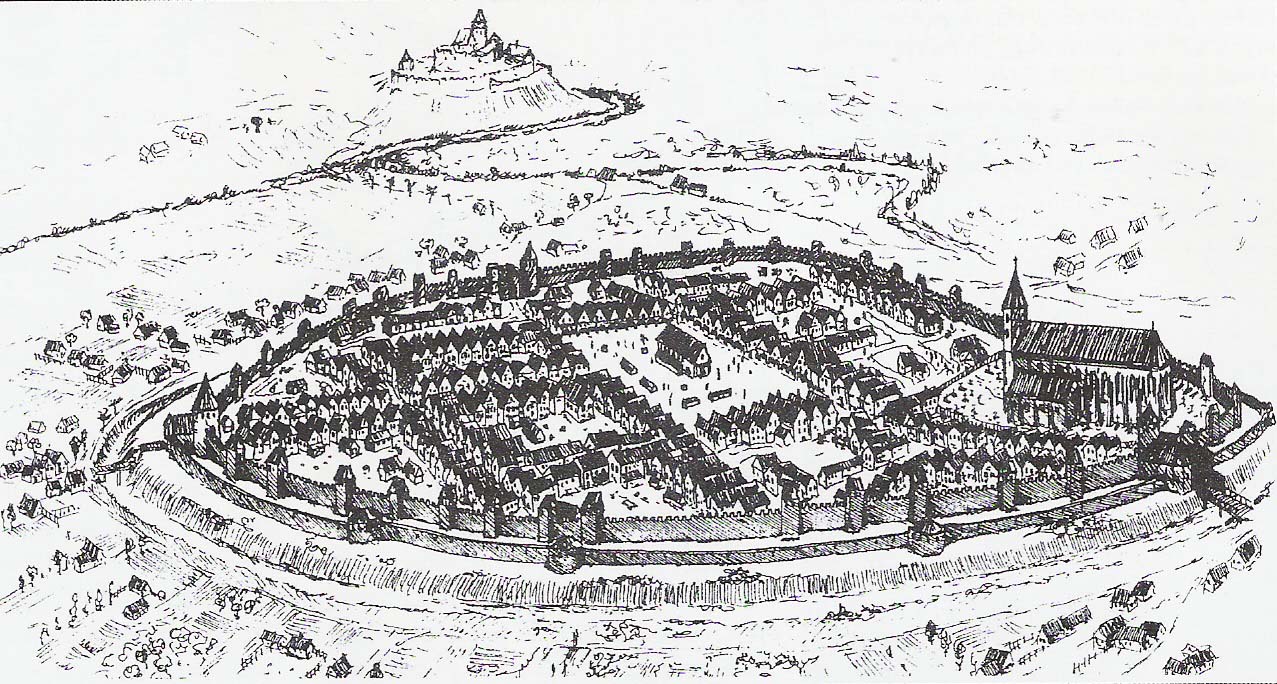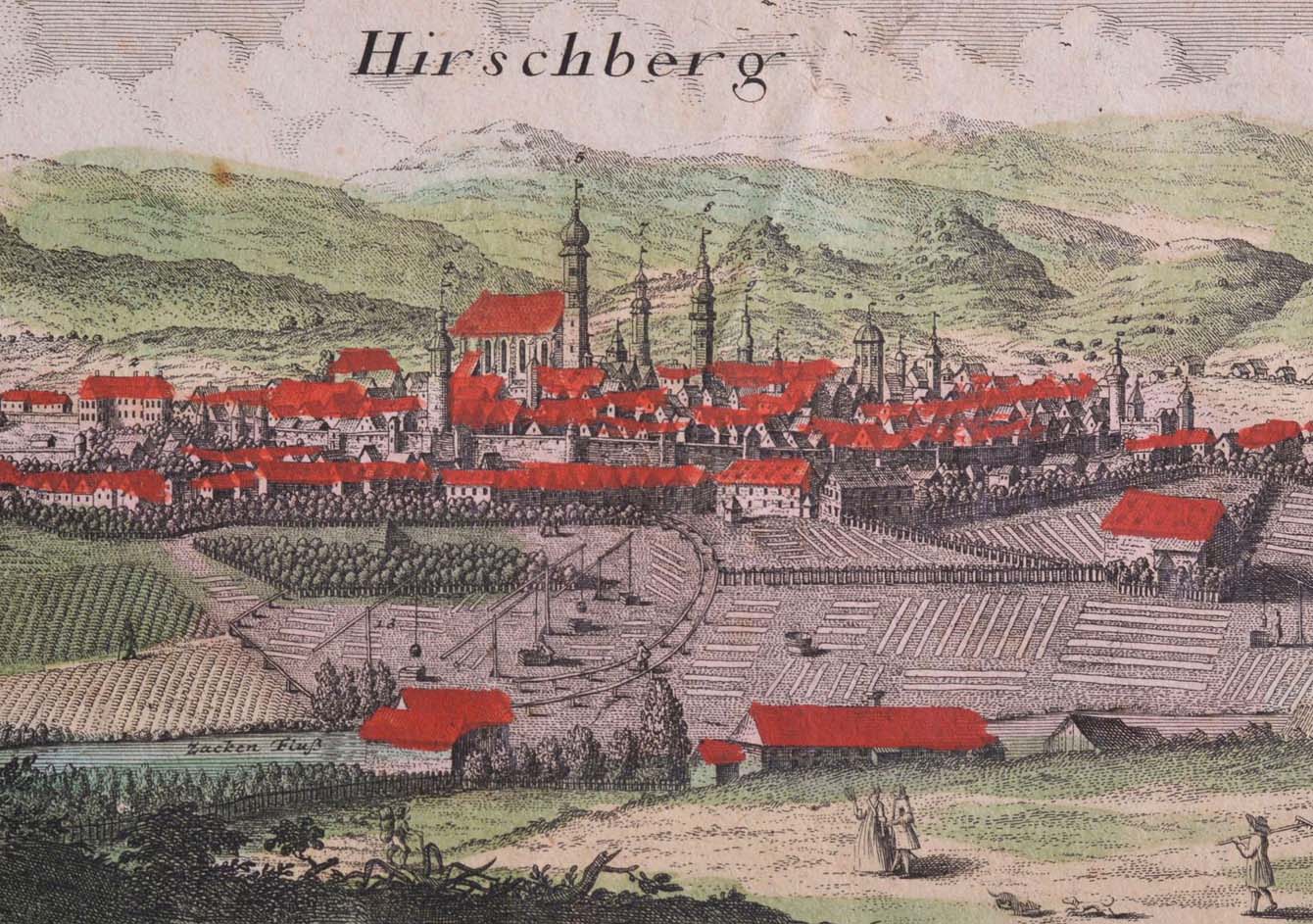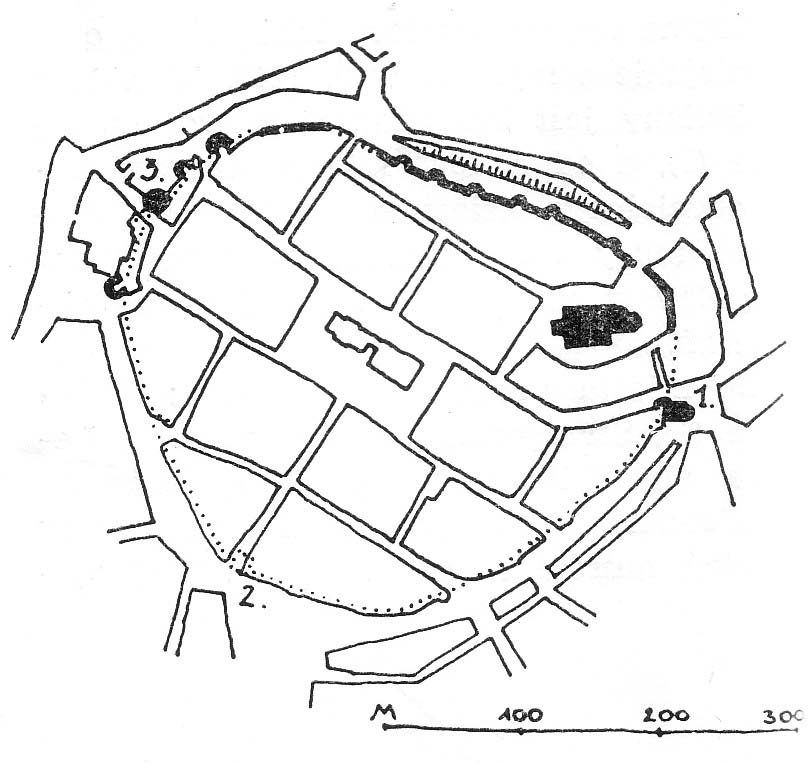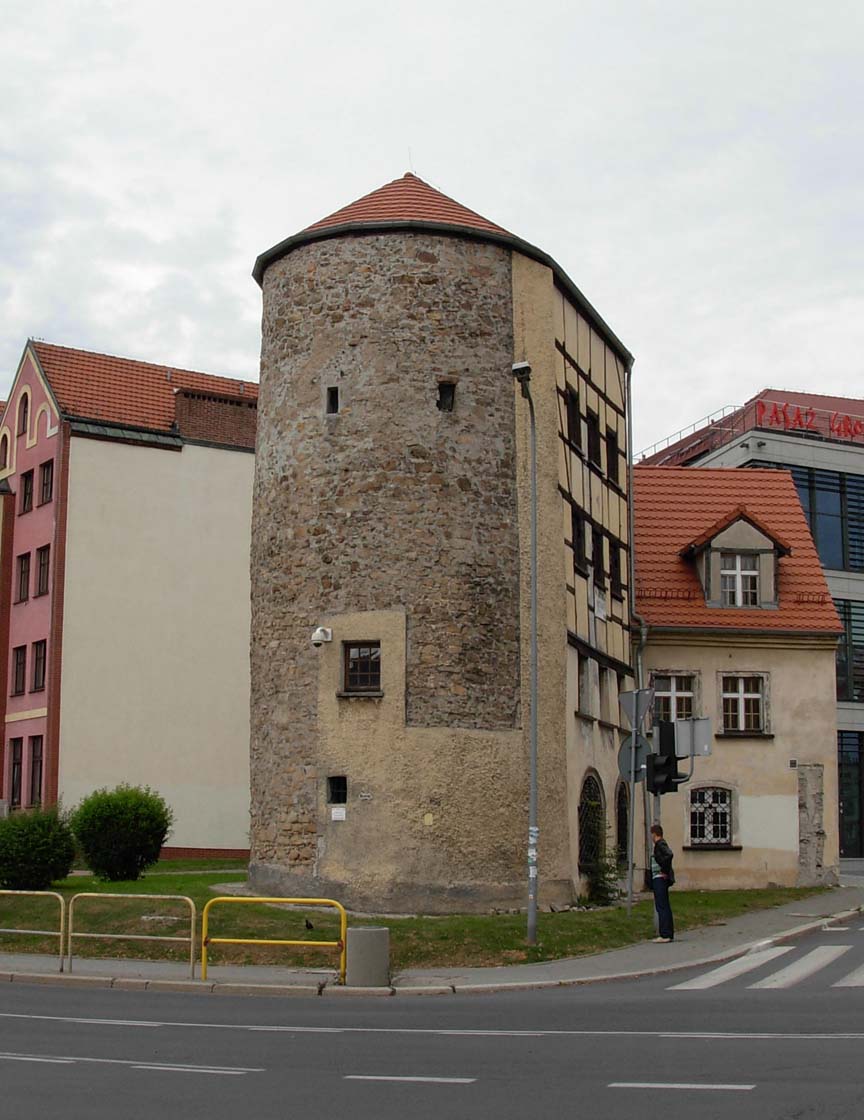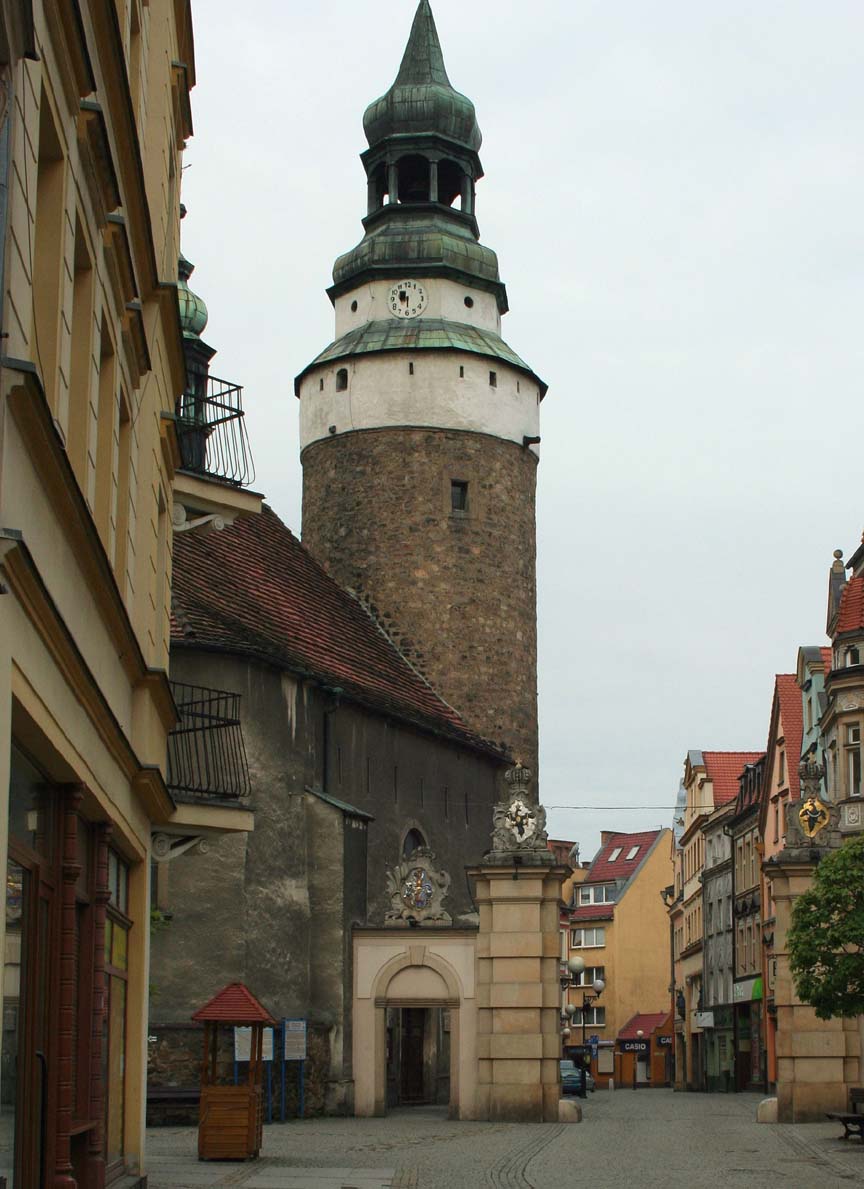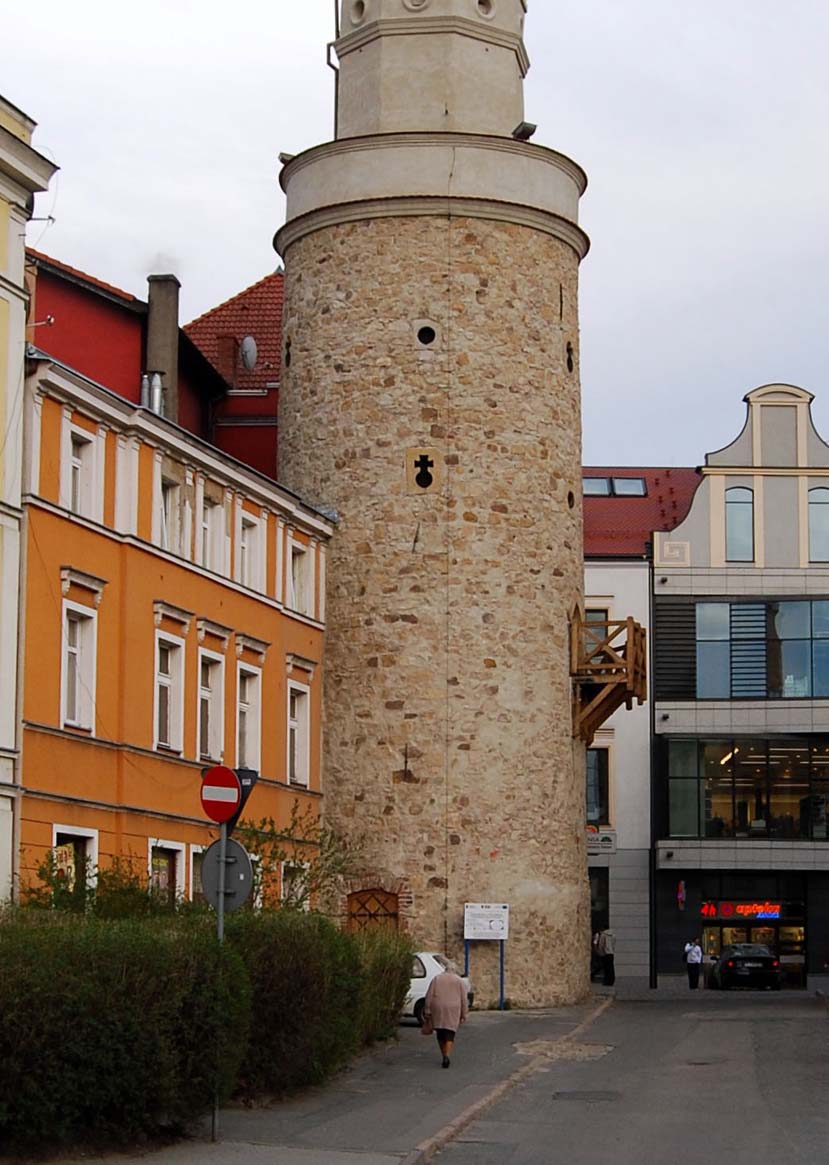History
Stone city defensive walls began to be erected in Jelenia Góra (Cervinusmons, Hirschberg) most probably in the mid-fourteenth century, although probably in the thirteenth century the town was surrounded by a ditch and wooden-earth fortifications. The first mention of them appeared in a document from 1341. Prince Henry of Jawor allowed to build an inn “outside the city walls” (extra muros civi), which may, however, refer to a wooden-earth structure as well as a completely brick one. The Hussites besieging the town in 1427 were probably already stopped by brick fortifications. The first confirmation of the existence of walls took place in written sources only in 1480.
War experiences from the Hussite wars and the development of firearms in the 15th century prompted the townspeople to modernize the town’s fortifications. Probably at the end of the fifteenth century, the construction of a second, outer perimeter of the walls reinforced with squat towers began. In 1506 Jelenia Góra was described as a small but well-fortified town. Pankracy Geier in 1521 clearly indicated that the town had double defensive walls, surrounded by a moat with a drawbridge at each gate.
The Thirty Years’ War of the first half of the 17th century and the destruction of the town during it affected the fortifications. Veduta from the second half of that century indicate that due to the increasing range of early modern artillery, additional earth ramparts were built in front of the old fortifications. Eventually, the medieval city walls lost their defensive significance at the end of the 18th century and then they were demolished, especially in places where they interfered with the town’s development. In 1837, the Long Gate was completely demolished, then the foregate of the Castle Gate, and since the late 1820s, most of the walls were dismantled and the moats were filled.
Architecture
The perimeter of the town walls was established on a kidney-shaped plan, with the northern side adjacent to the edge of the slope falling towards the Bóbr River. On the other sides, the town was surrounded by a moat 10-20 meters wide and about 4 meters deep. An additional protection from the west was the Kamienna River flowing into the Bóbr on the north-west side of the town. The sections of the moat took the name from the town gates, and the natural slope from the north was called Deer Fall.
The inner wall of the main perimeter was about 7-8 meters high, and its thickness on the crown reached 1.5 meters (in the ground 2 meters thick). Above it was equipped with a wall-walk for the guards and a cover in the form of a breastwork with battlement, later replaced by a roofed porch, along which there were loop holes. In addition, the perimeter was strengthened by semicircular towers, open from the town side, protruding in front of the face of the wall, spaced at intervals of 20-30 meters (distance of shot from the crossbow). They were higher than the defensive wall by about 3 meters and initially similar to it topped with battlement. Later, roofs were installed on them, probably some of the towers also received closures from the town side. The number of towers of the inner ring of fortifications varied over different periods and ranged from 24 to 36.
In front of the inner wall, at a distance of 5.5 to 7.5 meters, from the turn of the 15th and 16th centuries there was a lower outer wall. It was only 2.5 meters high, and the thickness of its walls did not exceed 0.6 meters. In the outer perimeter there were 9 towers or bastions, adapted for the use of firearms, and thus able to be at greater intervals, approximately every 100 meters. In front of them was a dry moat (ditch), 13 to 16 meters wide and 5.5 to 6.5 meters deep.
Three town gates led to the town. In the west, the Castle Gate, in the east the Wojanowska Gate and in the south the Gate of Długa Street. From the north, Jelenia Góra did not have a gate, because on this side there was a high embankment of the Bóbr river, making it impossible to build convenient access, and at the same time constituting an additional security of the city. Each gate was protected by a high tower. The diameter of the Castle Tower in the ground floor is 7,57 meters, and the thickness of its walls exceeds 1,5 meters. The cylinder part of the tower has inside the 5 storeys. On the third and fourth floor there are cross-shaped arrowslits. At the tower there was a gatehouse, and under it two closed gates, spaced 17 m apart from each other, additionally secured with a grille and a drawbridge. Similar protections were located at the Wojanowska Gate. Its tower is over 34 meters high, and its diameter is 7,2 meters, the wall has a thickness of 2,5 on the bottom to 1,5 meters on the higher floors. Only the gate tower of Długa Street was not preserved, which was also protected by the barbican.
Current state
Only small sections of the city walls and the Castle Gate tower (raised at the end of the 16th century), the Wojanowska Gate tower (currently topped with a Renaissance helmet) and the Grodzka Tower have survived to this day. By the Castle Tower, the southern foregate wall with a gothic stone corbel integrated into the decorative tracery has been preserved, while by the Wojanowska Gate a longitudinal bastion from the 16th century. Wall fragments have also been preserved between Długa street and the tower of the Castle Gate, on the section of walls north of the Castle Gate and behind the parish church.
bibliography:
Łaborewicz I., Mury miejskie, czyli jak mieszczanie dbali o swoje bezpieczeństwo, “Biuletyn Jeleniogórski”, nr 6, 2008.
Przyłęcki M., Miejskie fortyfikacje średniowieczne na Dolnym Śląsku. Ochrona, konserwacja i ekspozycja 1850 – 1980, Warszawa 1987.
Przyłęcki M., Mury obronne miast Dolnego Śląska, Wrocław 1970.
Rozpędowski J., Różycka E., Jelenia Góra, Warszawa 1975.

