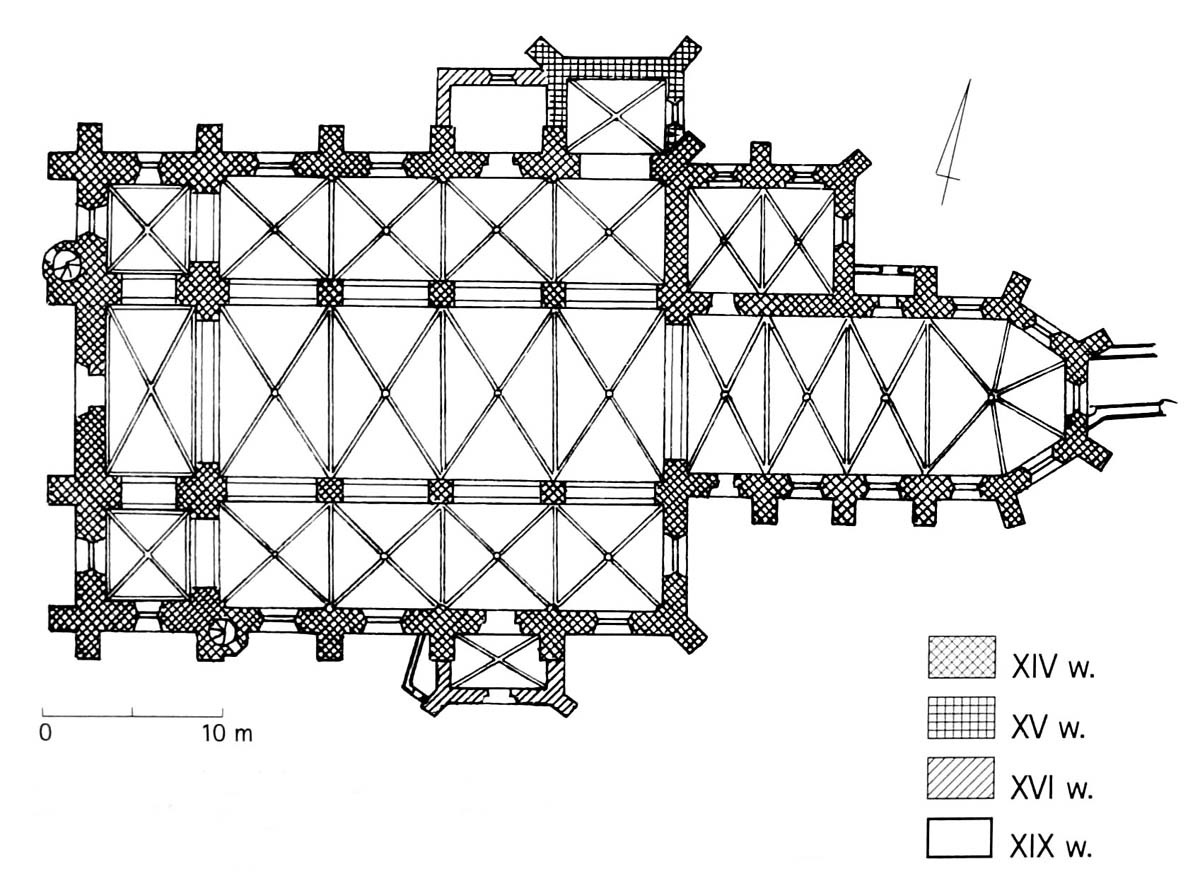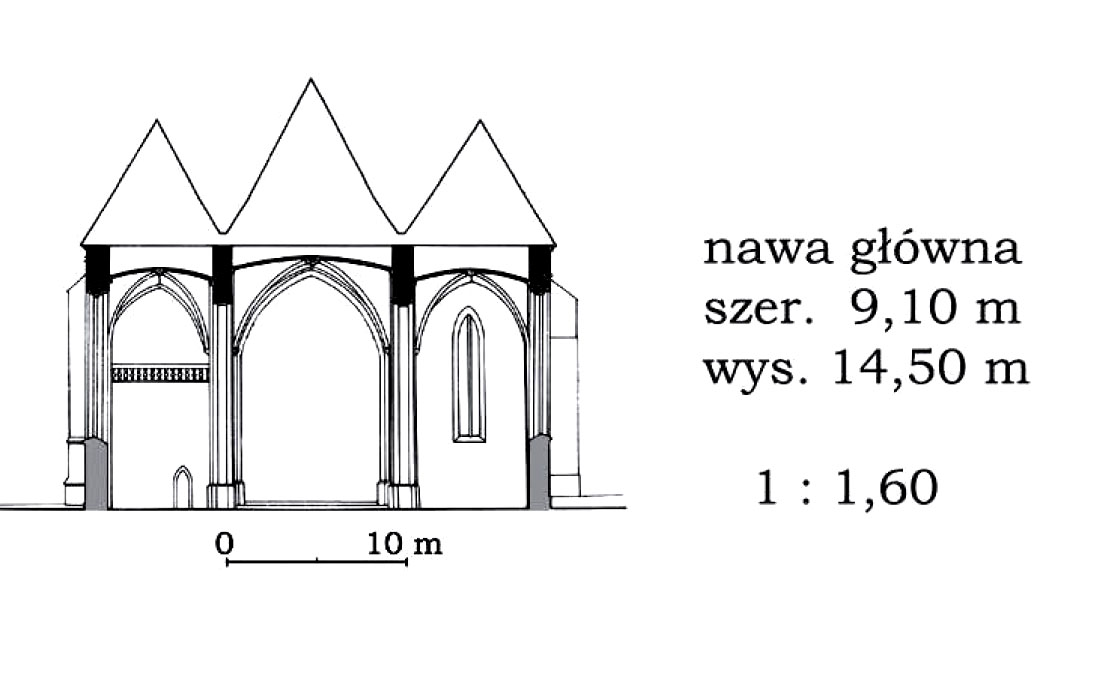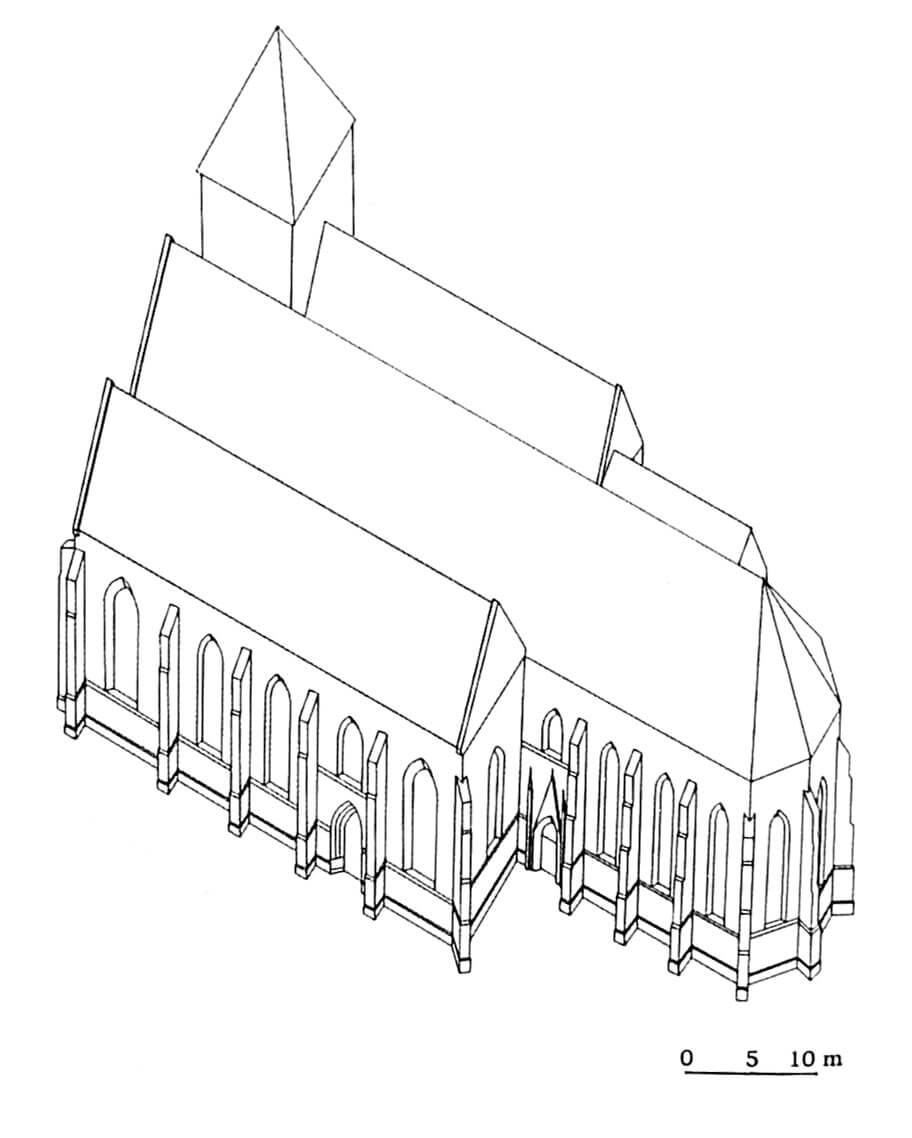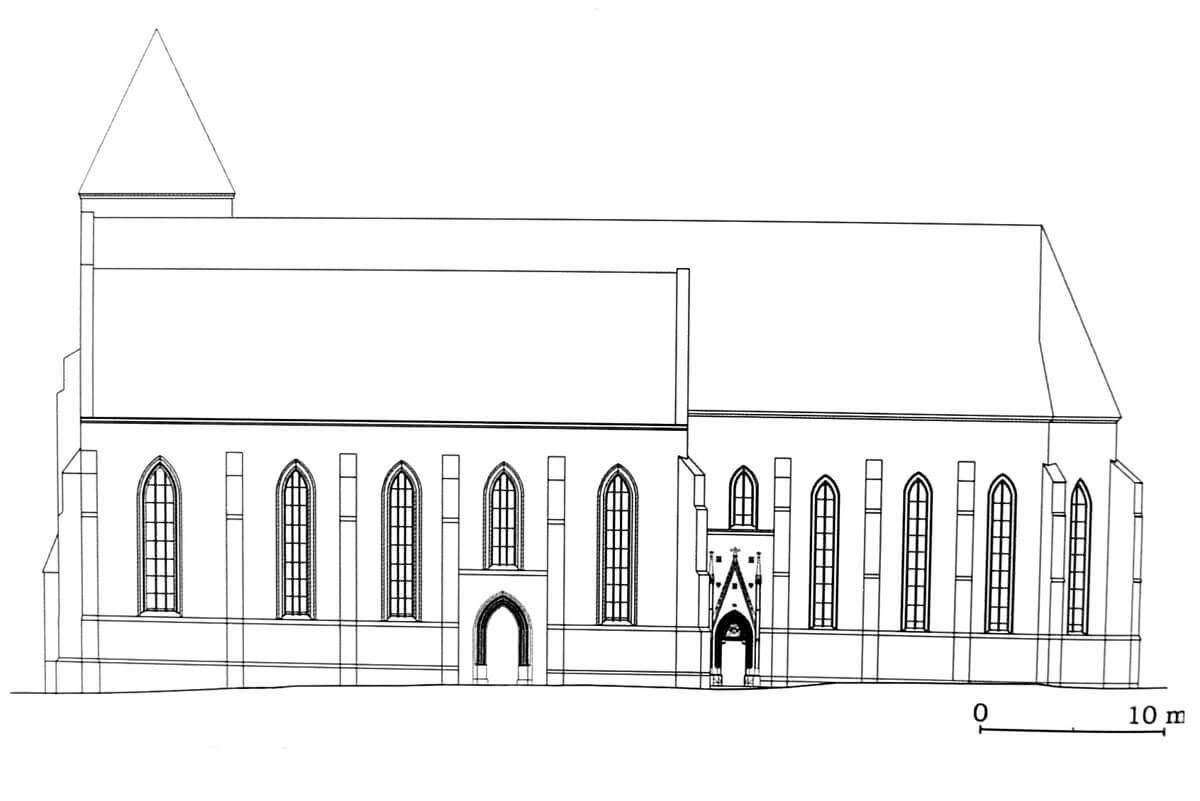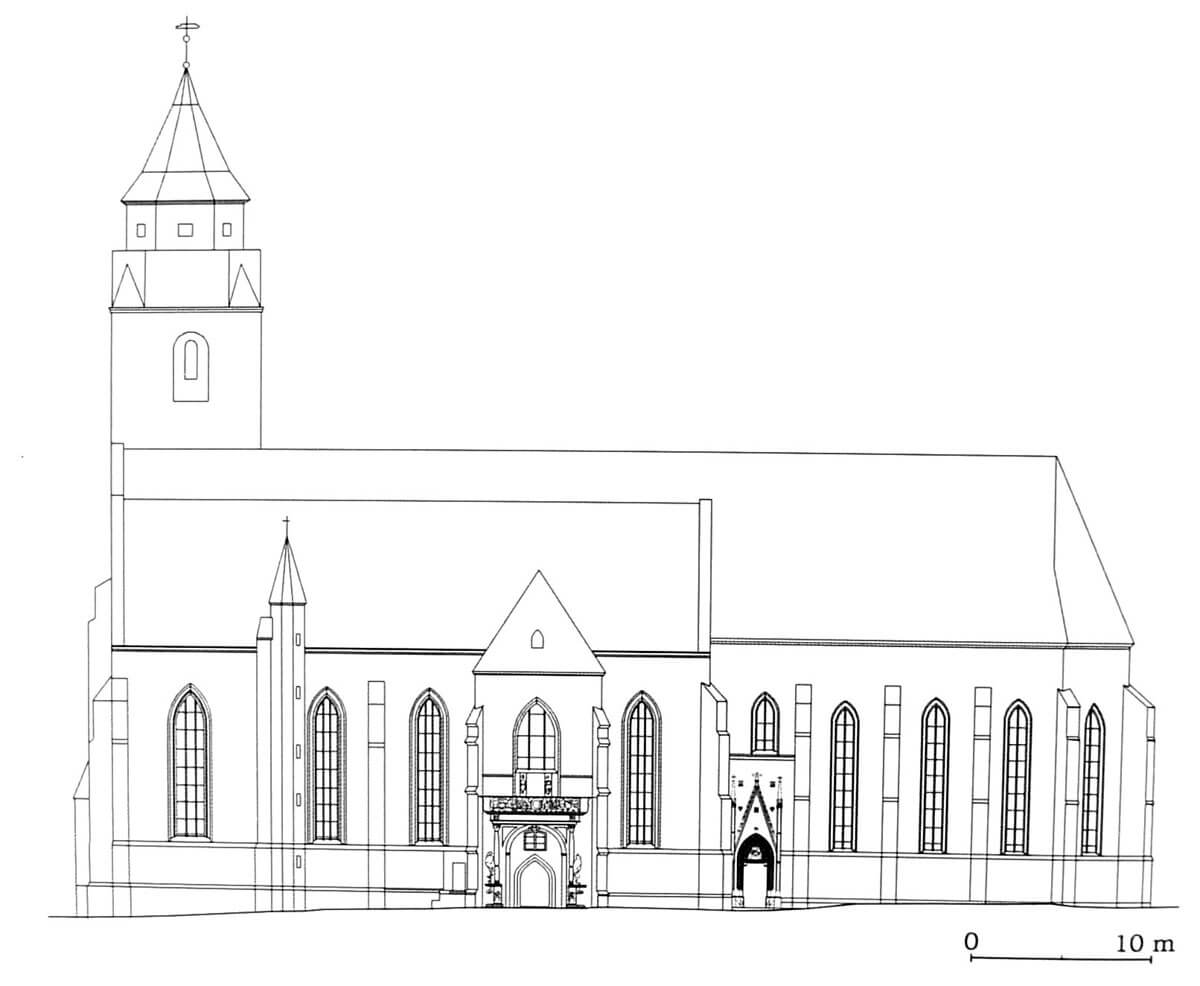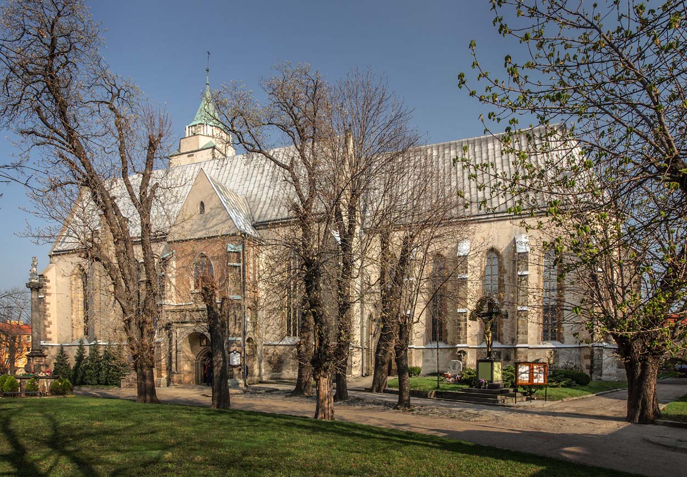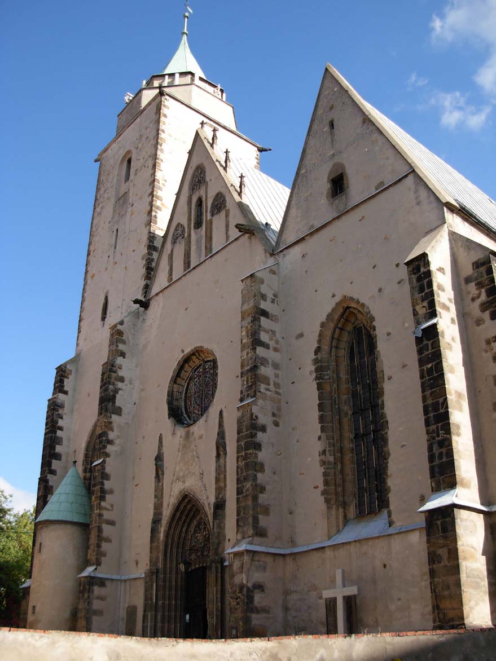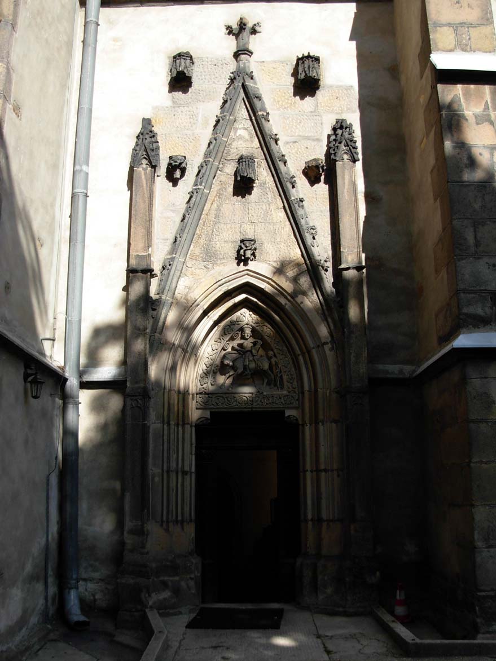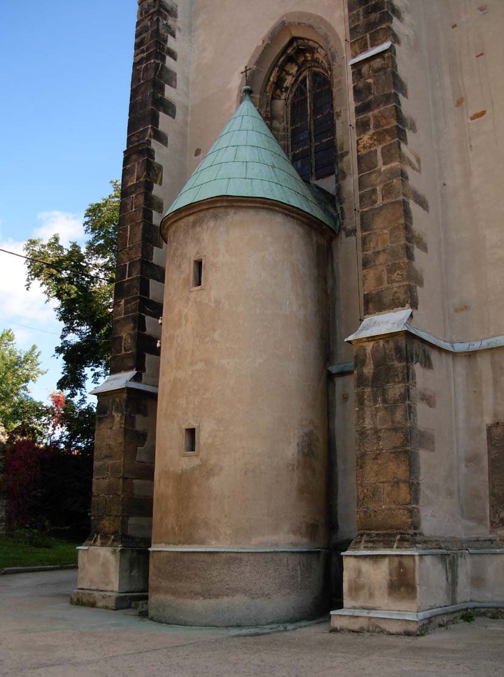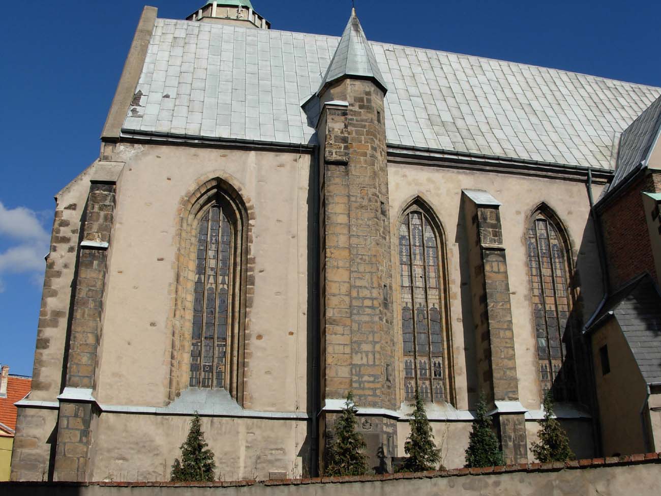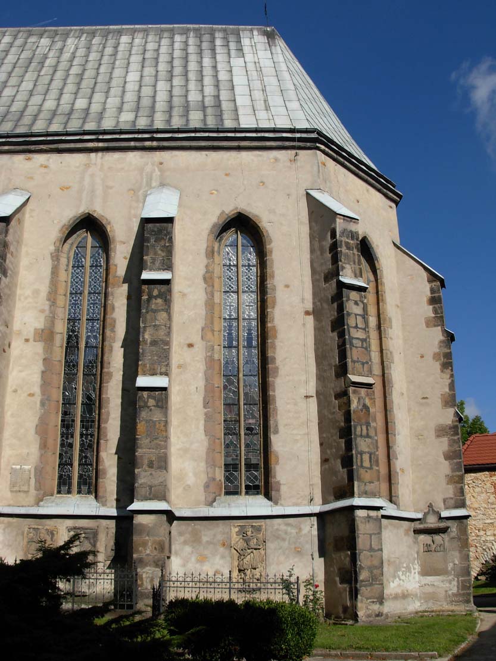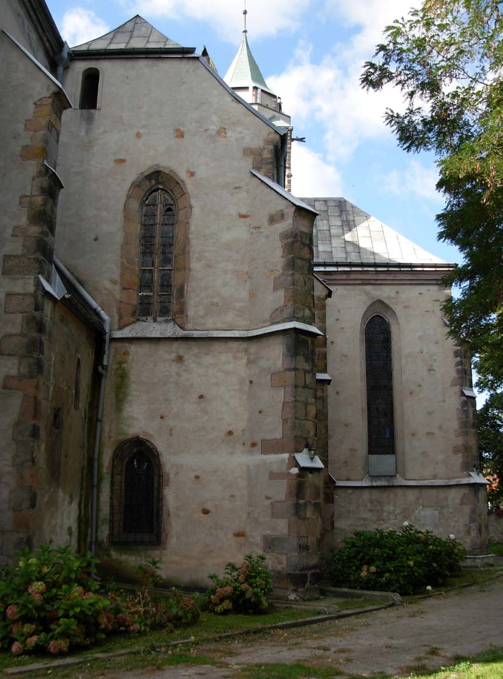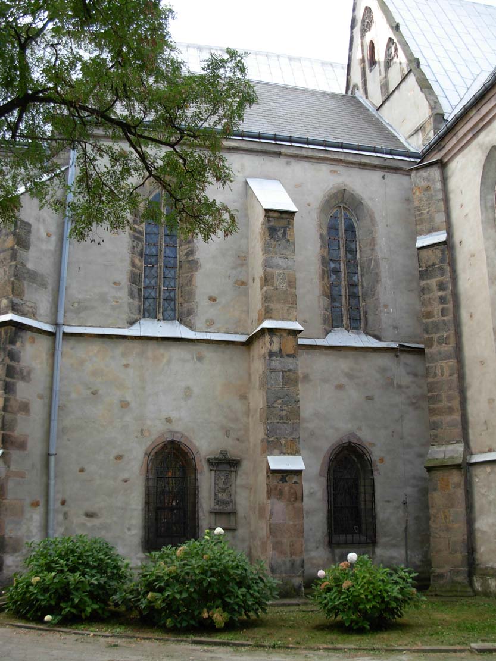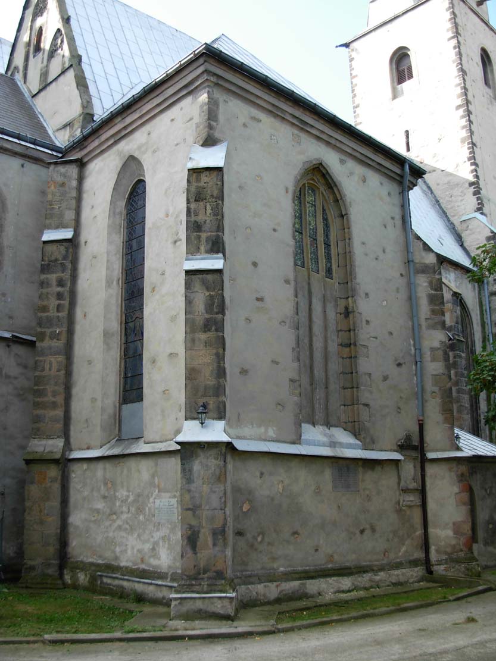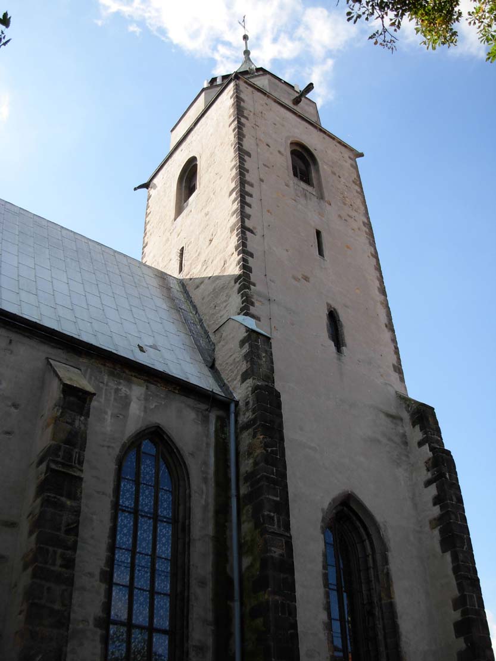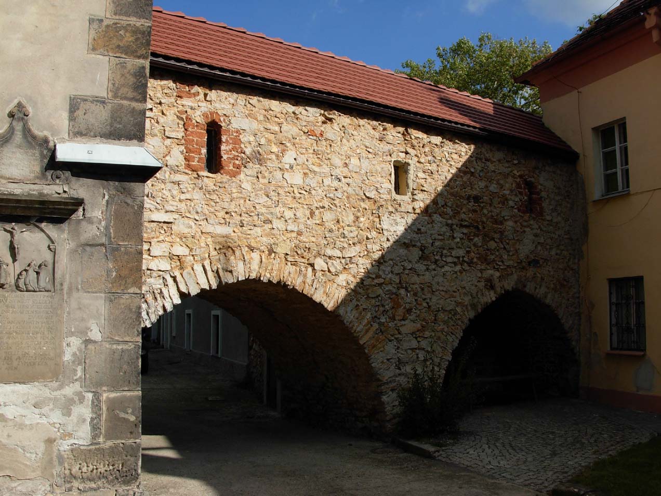History
The parish church in Jawor must have existed as early as 1242, because it was the first time that its parish priest named Valentine appeared in documents. The Gothic church of St. Martin began to be built at the turn of the 13th and 14th centuries. The works were carried out in three stages: first, the perimeter walls of the nave and towers were built, then the inter-nave pillars, and finally the chancel with the sacristy. Already in the 15th century, the church was enlarged with a chapel and porches. Further works, mainly repairs, were continued in 1446. The next ones were probably carried out in 1533, because one of the towers collapsed then. In 1573, a staircase was erected in the western part of the nave, and at the turn of the 16th and 17th centuries, the southern porch was rebuilt. The church was renovated in the mid-17th century due to a fire that hit it in 1648. Subsequent renovations were carried out in the eighteenth century, in the years 1865-1866 and 1879, and most recently in 1962.
Architecture
The church was situated in the second block, north-west of the town square. The plot on which it was erected rested on the north and north-east sides against the city defensive wall, while on the other sides it was surrounded by a cemetery wall with entrances from the south-east and west. The rectory building was located on the eastern side.
St. Martin’s church was built of unworked stones and sandstone ashlar used for structural elements (pillars, buttresses’ corners). It achieved the form of a homogeneous three-aisle, hall structure, consisting of a nave measuring 30.5 x 24.1 meters, an elongated, three-bay chancel with a polygonal closure in the east, all measuring 21.2 x 9.2 meters, sacristy attached to it from the north with a vaulted hall on the upper floor, and with two planned four-sided towers on the west side, of which, above the crown of the perimeter walls of the nave, it was finally possible to erect only the northern one (it is not known how high the collapsed south tower was). As the nave was given a hall form, all aisles reached the same height of 14.5 meters. Each of them was covered with a separate gable roof.
The external facades of both the nave and the chancel, as well as the towers and the sacristy, were reinforced with buttresses located diagonally in the corners. Between them, pointed windows were pierced, with sills supported by a drip cornice running around the entire church. The entire building was also surrounded by a plinth with a moulded cornice and a crowning cornice under the eaves of the roof. Each of the aisles from the east and the central nave from the west ended with walls with gables decorated with tracery blendes, originally topped with pinnacles with crockets.
In the Middle Ages, a northern chapel was added (the second half of the 15th century), a porches in front of the portals from the south and north of the nave, and a staircase to the first floor above the sacristy (initially, the entrance probably led through stairs in the thickness of the wall). The chapel received the form of a quadrilateral pierced with two high pointed windows, reinforced with two buttresses, while the southern porch was originally open on three sides with arcades. In 1573, a small circular stair turret was added to the west.
Originally, four portals led to the interior of the church: south to the chancel, and to the nave from the south, north and west. In addition, two simple pointed portals with moulded jambs had a sacristy: from the chancel and from the northern aisle. The portal in the northern wall of the aisle was slightly larger. It received a pointed form, chamfered in the lower part, moulded higher with two shafts separated by a concave. The southern portal of the aisle had wide-open jambs with a fine moulding passing into a pointed archivolt, while none of the above portals had sculptural decorations. The southern portal in the chancel was given a much richer form. On the plinth there are jambs with a moulding smoothly flowing into the archivolt, under which is a carved tympanum based on corbels, depicting St. Martin in armor on horseback. Above, there is a triangular gable decorated with crockets, flanked with pinnacles and corbels on which carved figures should be, covered from above with canopies. A similar composition arrangement was used in the western portal, which became larger, decorated with multi-level pinnacles and subtle tracery decorations.
The interiors of both the nave, the chancel and the sacristy were covered withcross-rib vaults. The ribs were lowered with bundles of wall-shafts in the aisles up to the floor, in the chancel on wall corbels connected with buttresses, and on the corbels of the inter-nave pillars on both sides. The pillars were quadrilateral, with pilaster strips from the north and south. At the intersections of each bay, there are bosses decorated with sculptural decorations. The room above the sacristy was opened with a wide arcade on the aisle and two arcades on the chancel. The latter is connected with the central nave with a chancel arcade. In the northern and southern walls of the chancel, semicircular recesses were created, topped with gables formed in ogee arches and framed with pinnacles. In the late Gothic period, a gallery was built in the western part of the nave, to which a round turret at the facade led.
Current state
Fortunately, most of the church has retained its Gothic form, as construction works in the early modern period were minor. In the late Renaissance, a portal was added in front of the southern porch, and in the Baroque era, the northern porch was rebuilt. In the 19th century, a stair turret was built at the southern wall of the aisle. Perhaps today’s window’s traceries also comes from this period.
Among the medieval furnishings and decorations, a Gothic wall painting from the 14th / 15th century has survived in the southern aisle. In addition, the Gothic figures of St. Martin from the mid-fourteenth century, the Mother of God with the Child from the fifteenth century and a Gothic epitaph with the scene of the Crucifixion from 1362 have preserved. In the walls of the choir there are niches covered with arches in the ogee arches, decorated with crockets and pinnacles. The church is also rich in architectural details: portals, elements of vaults, corbels and window jambs.
bibliography:
Architektura gotycka w Polsce, red. M.Arszyński, T.Mroczko, Warszawa 1995.
Kozaczewska-Golasz H., Halowe kościoły z XIV wieku na Śląsku, Wrocław 2013.
Pilch J., Leksykon zabytków architektury Dolnego Śląska, Warszawa 2005.

