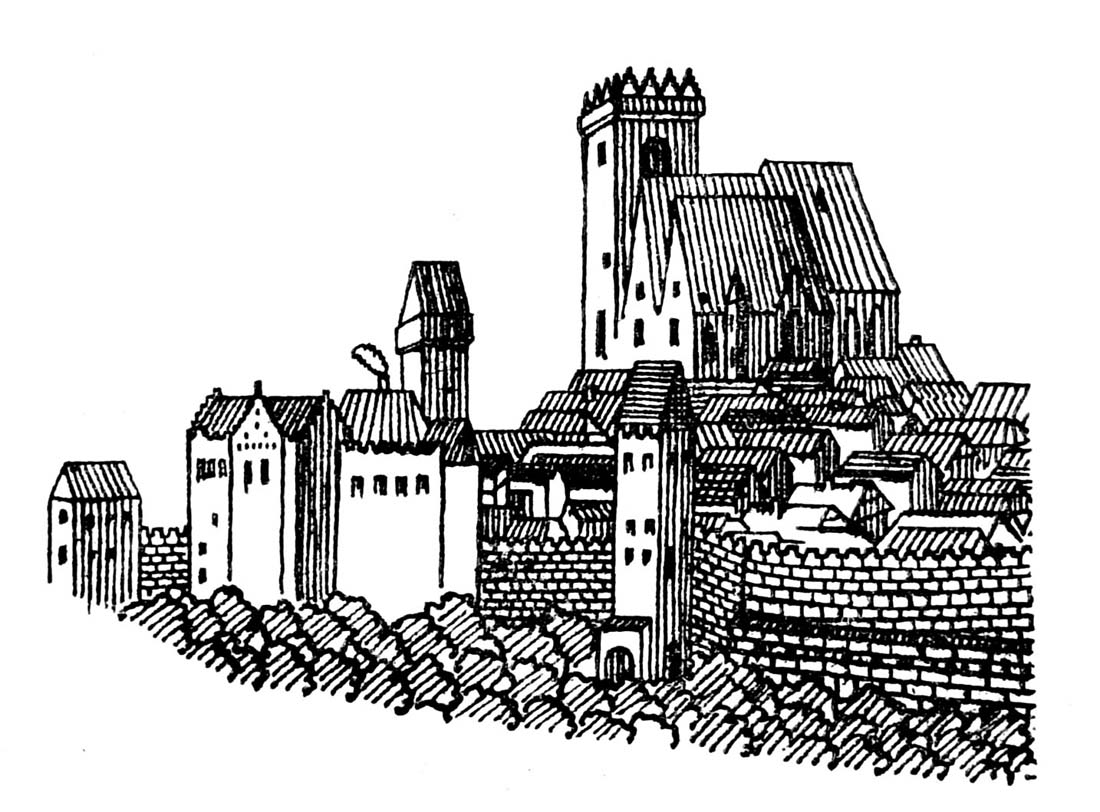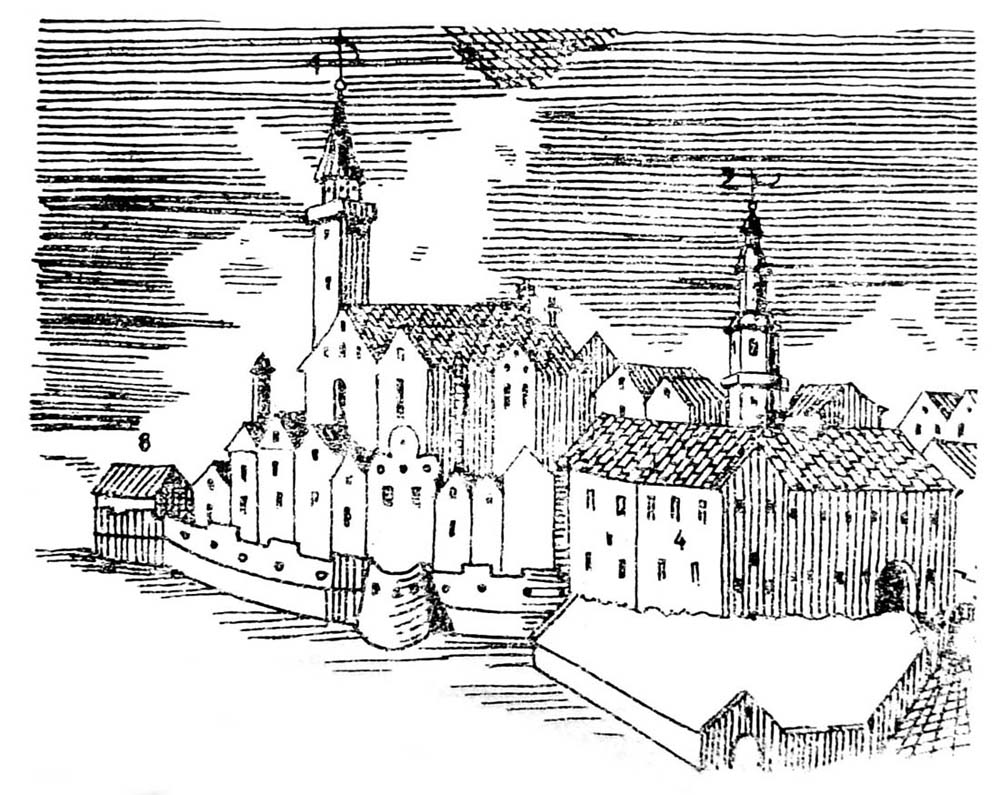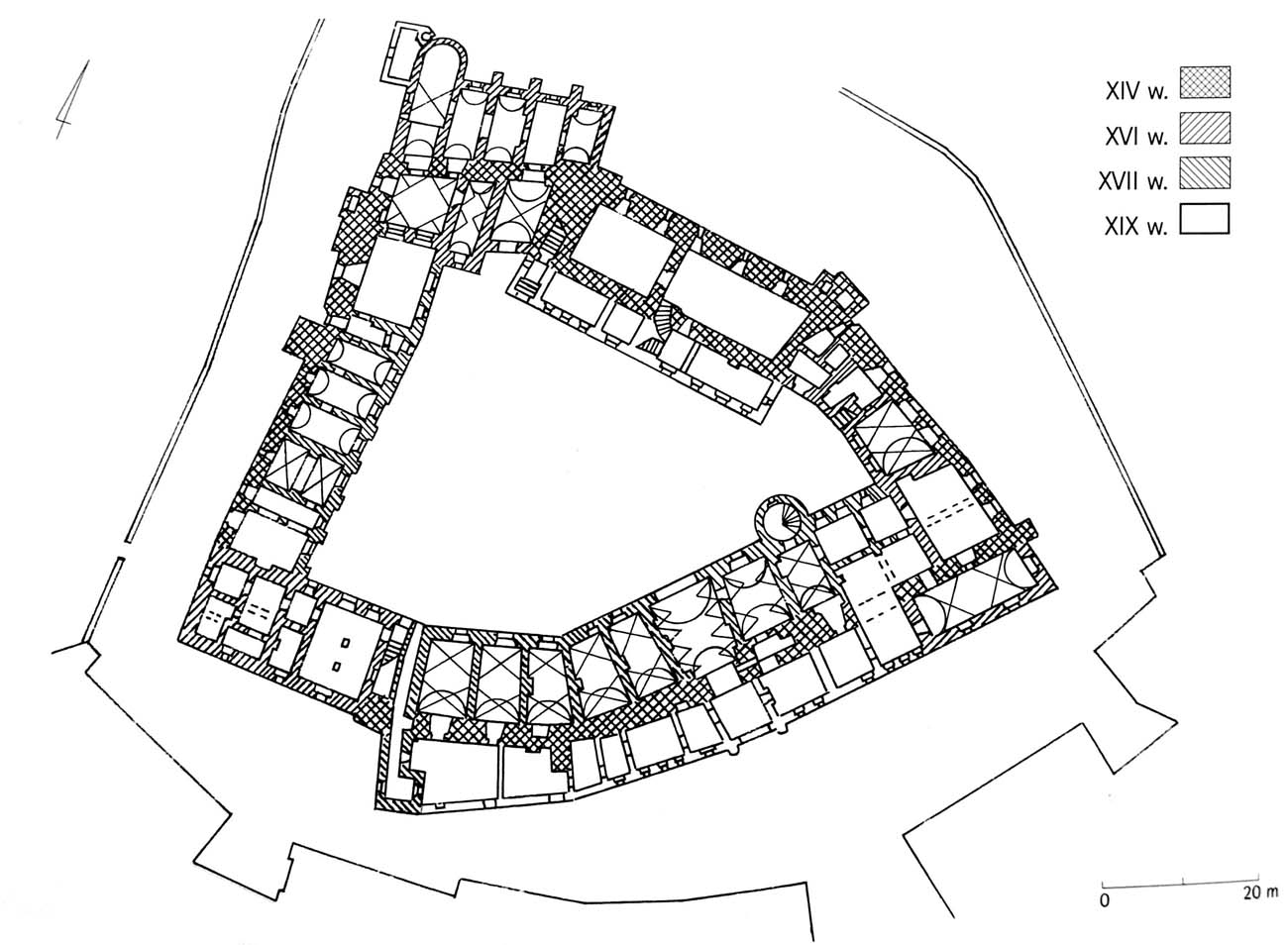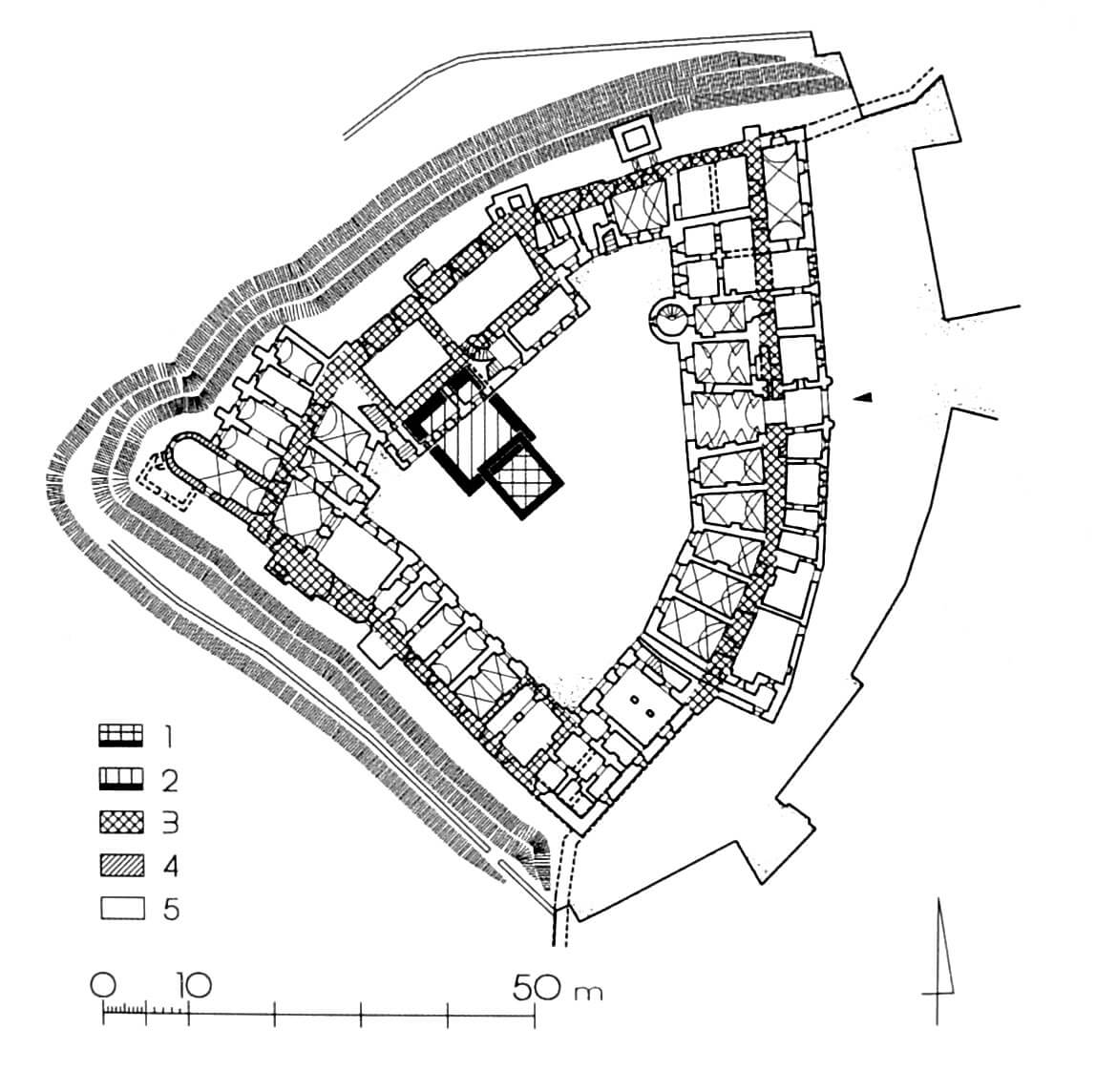History
According to tradition, the castle in Jawor was originally a seat of castellany, although it was not included in the lists of castellans from the 12th-13th centuries. However, it performed a watchtower function at the nearby crossing on the Nysa Szalona river. The first complex, consisting of a defensive and residential tower surrounded by wood and earth fortifications, was perhaps built in the 1220s, or probably in the second half of that century. It was then, probably on the initiative of prince Bolek I the Raw, that the construction of a stone castle was started, connected with the stone town walls mentioned in 1286. Probably both investments were built simultaneously, because Jawor in the years 1278 – 1287 was the main seat of Bolek I.
After Silesia was divided into districts, from 1301 to 1346, the castle became a stronghold of the independent Duchy of Jawor. In the absence of the princes, the subordinate district was managed by the starosts, and the castle by the castellans, since the 14th century by the burgrave or his deputy. In 1278, the administrator of the castle in Jawor was Henry. In the years 1304-1309 the office of starost was held by Hannemann, in the years 1347-1377 the function of the burgrave of Jawor, managing the castle fief, was performed by Peczolde von Betschow, and in the years 1377-1396 by Gunther Ronow. During the reigns of Henry I of Jawor, Bolek II and Duchess Agnes, the most frequent representatives of the offices were representatives of the Sedlitz family, who came to Silesia at the turn of the 13th and 14th centuries. The burgraves were to control the technical condition of the castle, finance construction works and account the used funds, as well as enforce the obligations of the subjects. After the death of Duchess Agnes in 1392 and the expiry of the Świdnica-Jawor line, Jawor was taken over by the starosts of Czech kings.
In 1408, unknown construction works were to be carried out at the castle, undertaken on the initiative of the emperor. In the first quarter of the 15th century, a chapel was recorded in the castle, for which the duke of Legnica, Louis II, founded an altar in 1418. At the end of the fifteenth century, the feudal belongings of the castle became hereditary property. In 1497, the rights to the castle fief were confirmed to the wife of the burgrave von Penczke, and in 1559 the new starost had to live in the castle in Świdnica, because the Jawor stronghold was in the hands of a certain Melchior von Seidliz. In the following years, the castle passed from hand to hand as a pledge, so the provincial assemblies and courts held there from 1393 had to be transferred to the Bernardine monastery.
The castle was rebuilt and destroyed many times, including in the years 1510-1538, due to a fire in 1552, after 1568 and after the destruction of the Thirty Years’ War. These reconstructions unified the buildings and completely obliterated the original style and defensive elements. The castle was constantly under the feudal supremacy of the rulers of Silesia, being the place of the principality parlaments. In 1746, it lost its representative functions, because at the will of the Prussian king, an institution for the mentally ill was established in the castle, and then a prison, which functioned until 1956.
Architecture
The castle was situated on the western edge of the town, on a steep slope above the river terrace of the Nysa Szalona river, in the bend of the Młynówka canal. In the early Middle Ages, the south-west part of the old town in Jawor, which was occupied by the castle, was a peninsula covered with river waters. An additional natural value of this place was the aforementioned scarp on the northern shore, several meters high.
The 13th-century castle was an extensive complex on the plan of an irregular triangle, surrounded by a perimeter of wooden and earth ramparts. Its oldest element was a small, rectangular tower with dimensions of 6.3 x 7.6 meters, placed in the center of the courtyard with a diameter of about 30 meters. It was of a wooden structure, built on stone foundations. Soon after, on its north-west side, a slightly larger, entirely stone tower with dimensions of 10 x 11 meters was erected, also surrounded by wood and earth ramparts. In the third quarter of the 13th century, the ramparts were transformed into a stone defensive wall coupled with the town wall. They received massive dimensions about 2.2 meters thick and surrounded a spacious courtyard with an area of about 4,000 square meters. The entrance to the castle led from the east, and there could be a tower on the south side. The main residential house measuring 9×29 meters stood on the north-west side and was also the curtain of the defensive wall. Therefore, its north-west façade received walls up to 2.5 meters thick and splayed arrowslits. The building had a basement and two rooms on each floor, with barrel vaults in the ground floor. The second house was located to the south and was divided into six narrow rooms with separate entrances from the courtyard. They probably performed economic functions. The remaining buildings were wooden. The whole castle, situated on a peninsula, was cut off from the rest of the town by an earth rampart and a moat.
The extensions from the fourteenth and fifteenth centuries consisted in enlarging the residential buildings, inter alia, by adding another floor to the southern wing. In its eastern part there was a castle chapel. Around 1510, in the north-west corner, an artillery bastion was erected as part of strengthening the castle with an external, low defensive wall and extending the town with a second ring of the wall. The bastion was 13 meters long, two floors with cannons that flanked the curtains of the castle and town walls and shelled the foreground of the castle.
Current state
In the castle, once an important stronghold of Silesia, it is hard to see its medieval beginnings today. Completely rebuilt, it lost its Gothic and even Renaissance character, with the only preserved medieval walls today, apart from the perimeter walls of the castle hidden under the plasters, are the walls of the castle wing called High House from the second half of the 14th century. What is worse, the Jawor castle remains neglected and not renovated. In recent years, only the tower has been restored with a viewpoint on the town.
bibliography:
Chorowska M., Dudziak T., Jaworski K., Kwaśniewski A., Zamki i dwory obronne w Sudetach. Tom II, księstwo jaworskie, Wrocław 2009.
Leksykon zamków w Polsce, red. L.Kajzer, Warszawa 2003.
Rybotycki J., Jawor, pradzieje i średniowiecze, Wrocław 2015.
Rybotycki J., Zamek piastowski w Jaworze, Jawor 1988.





