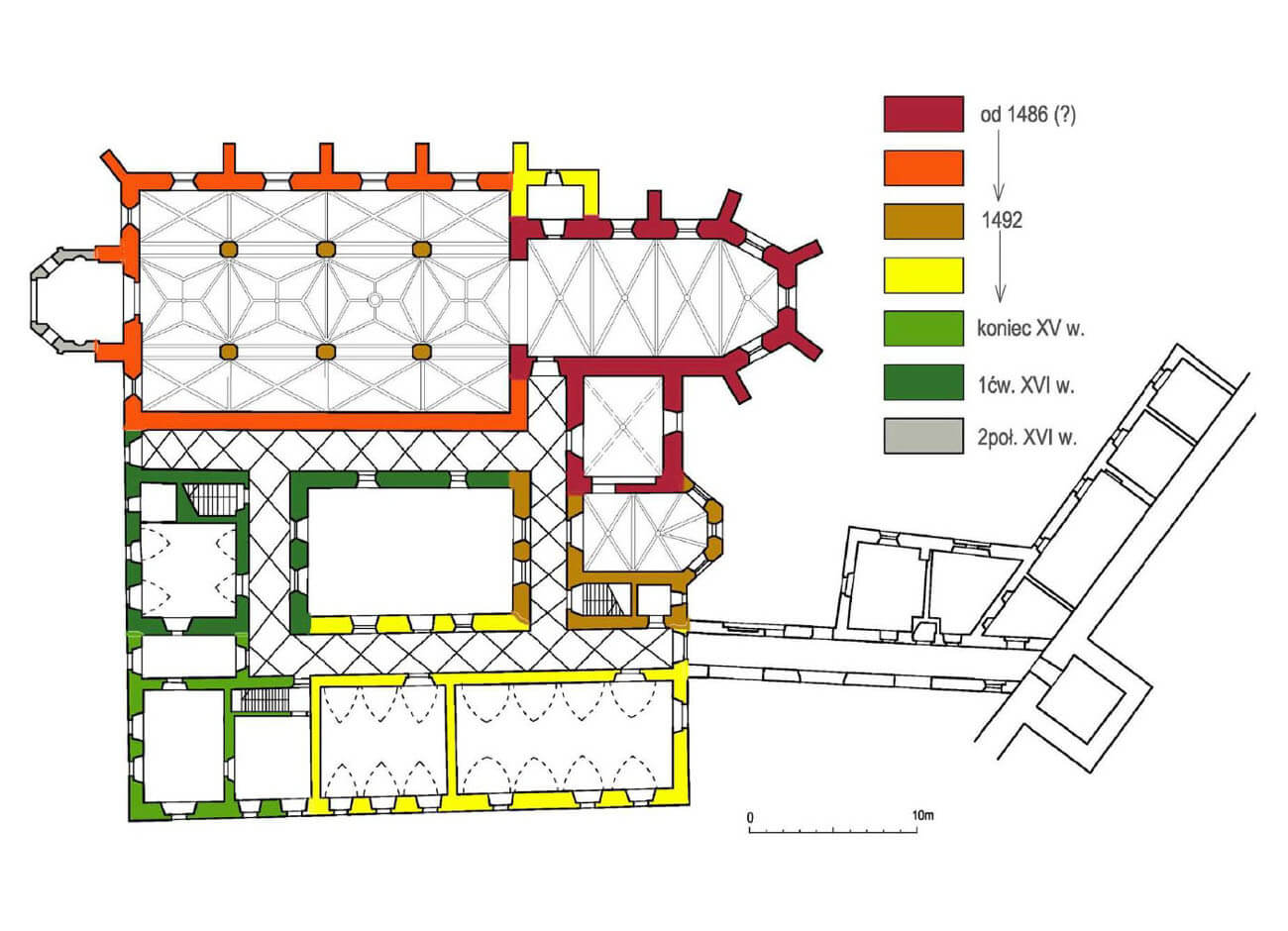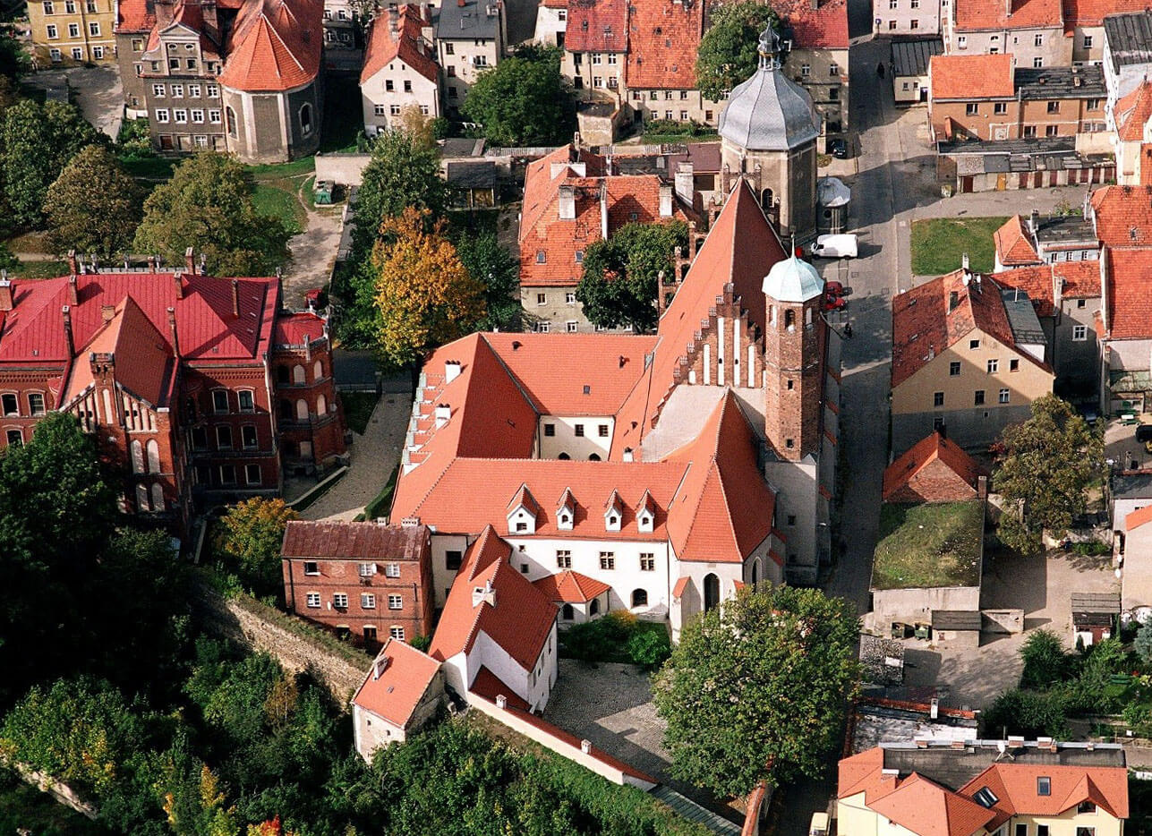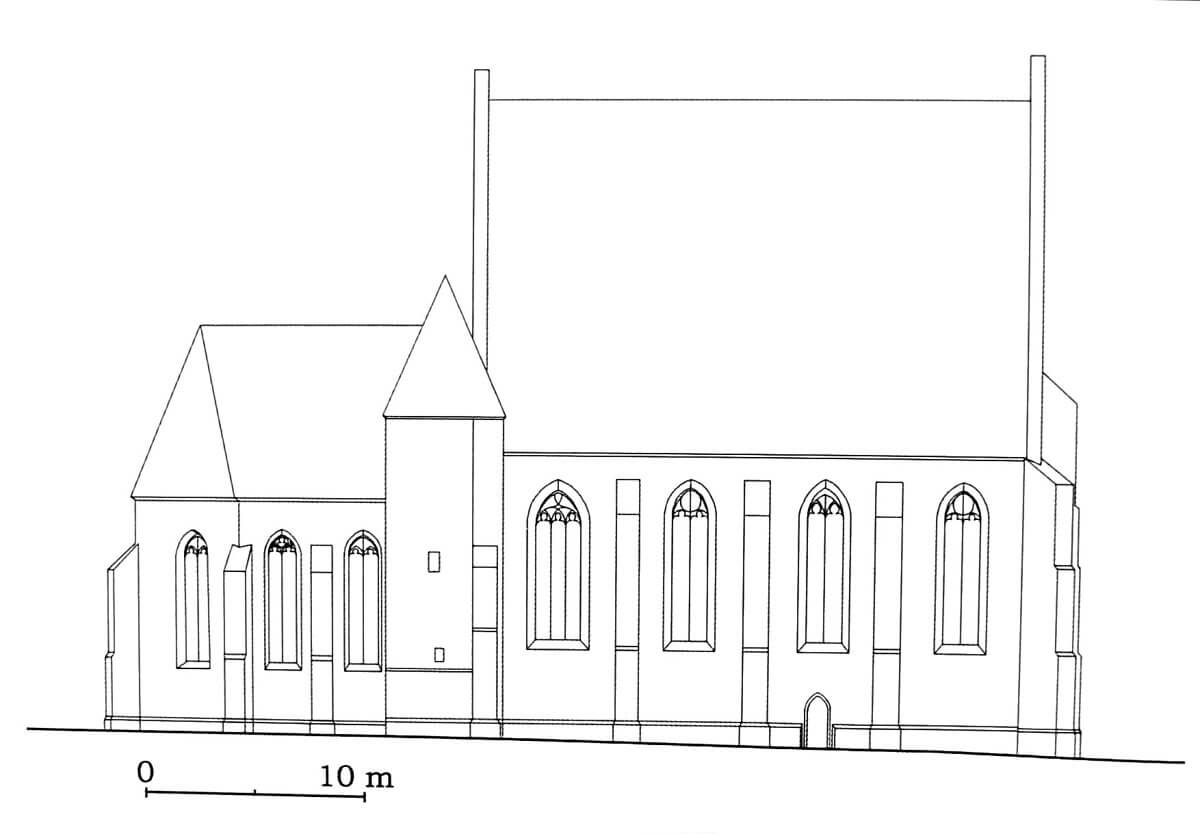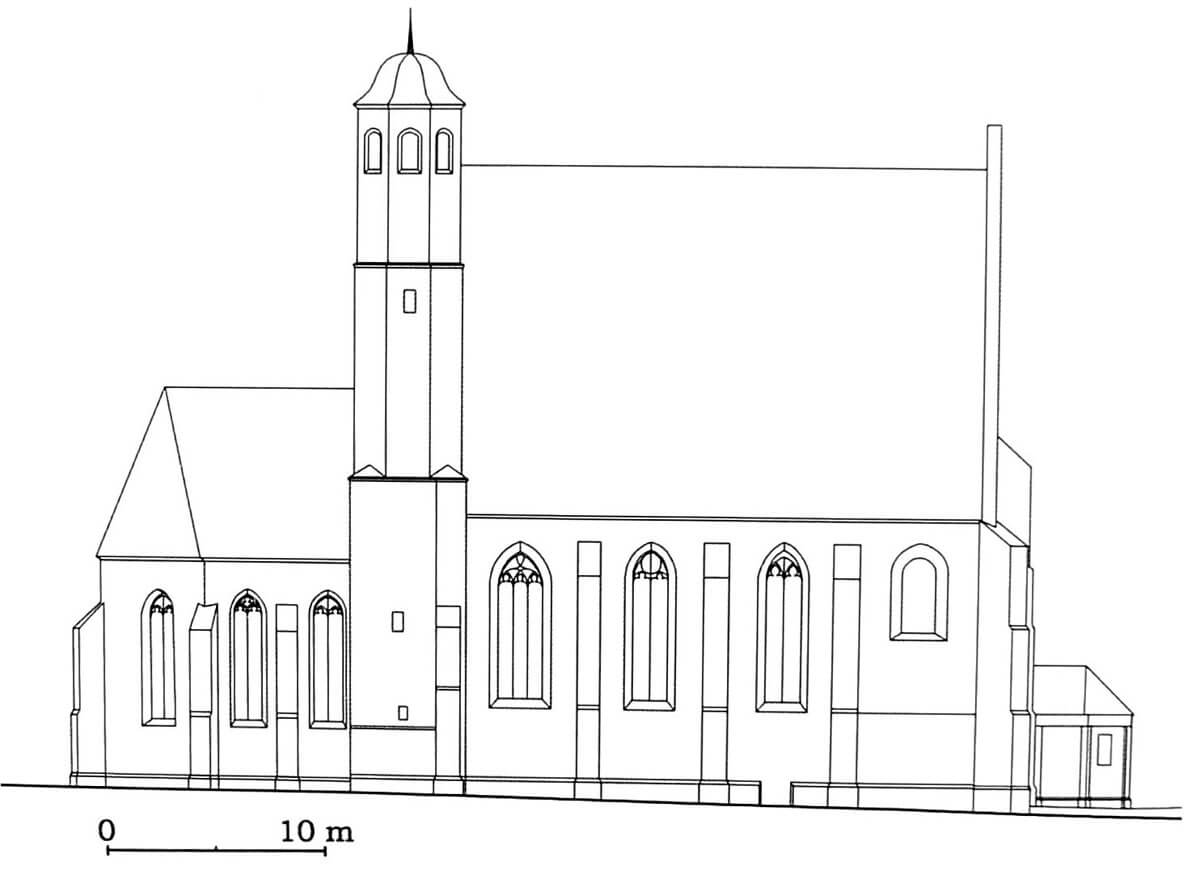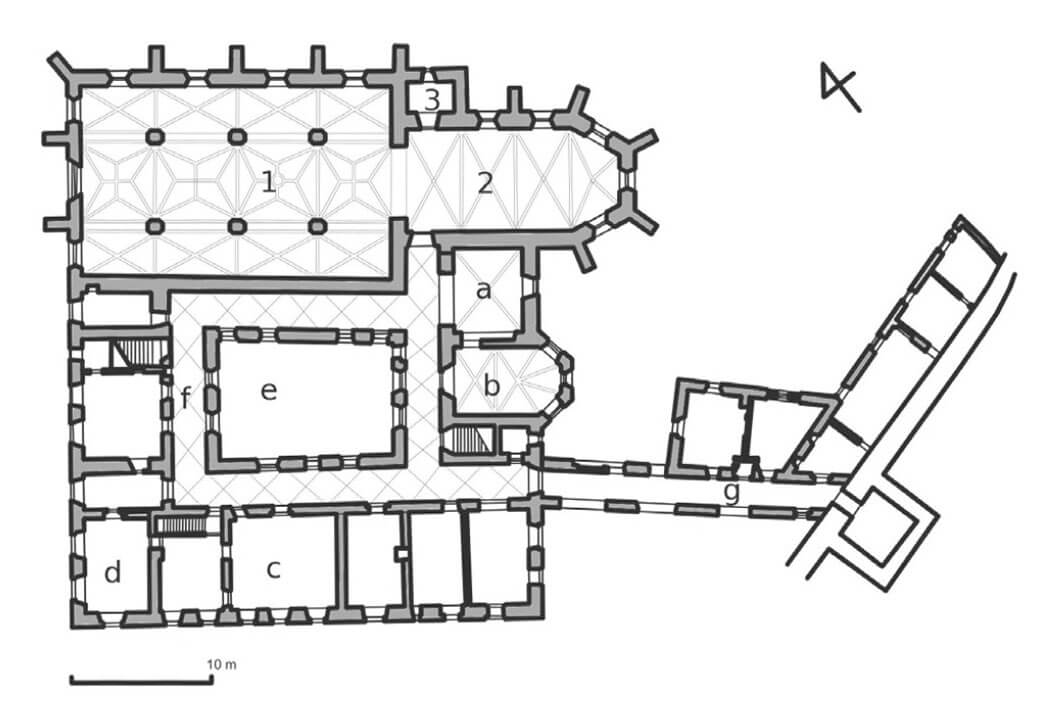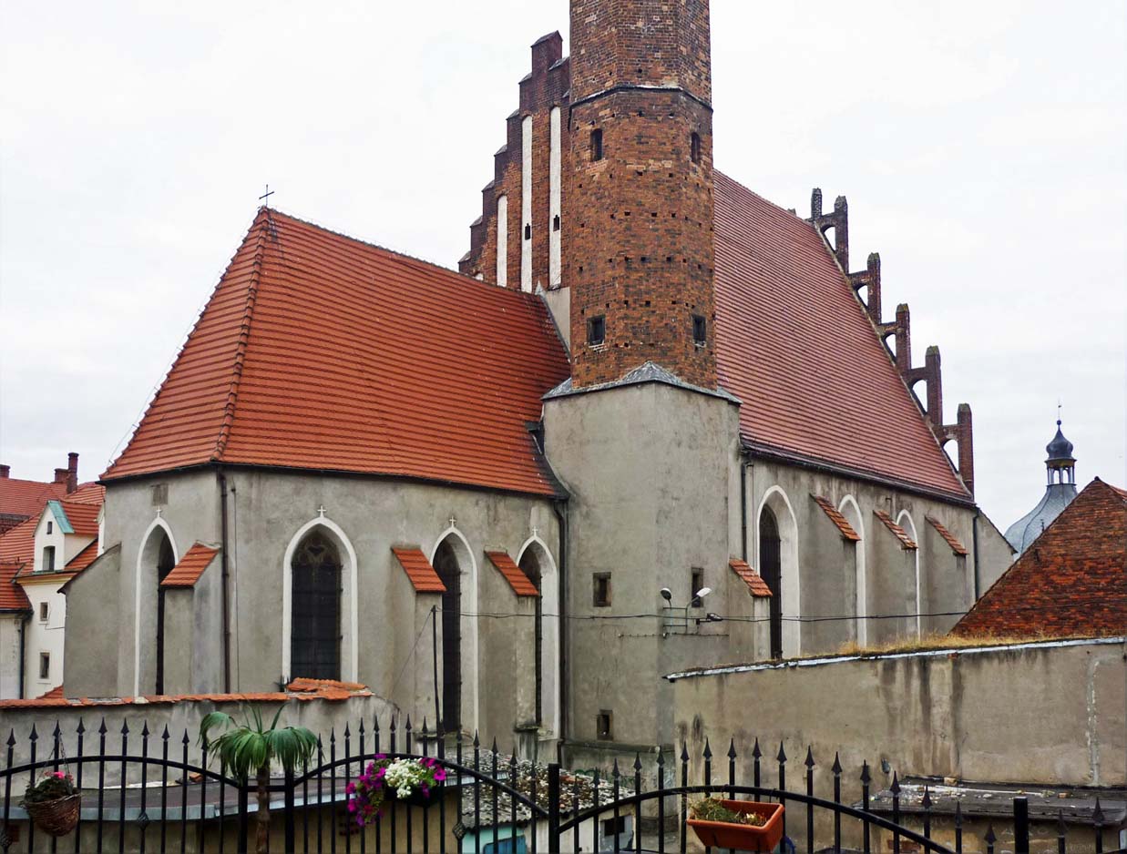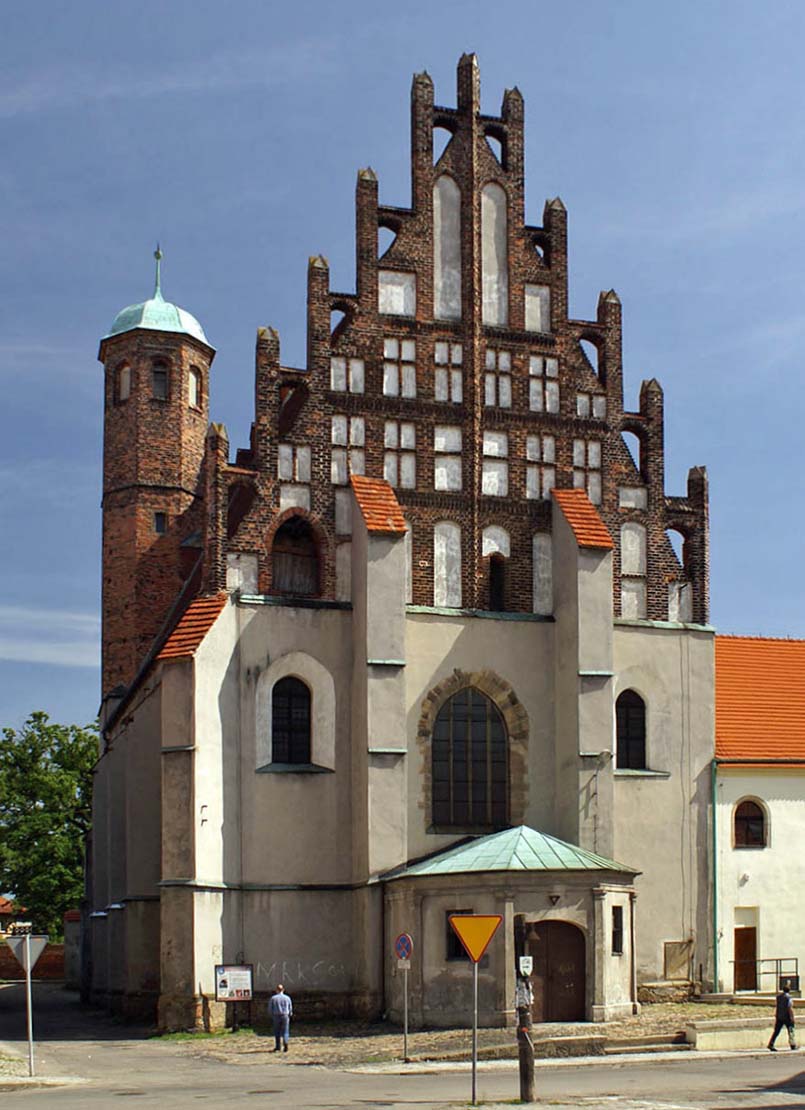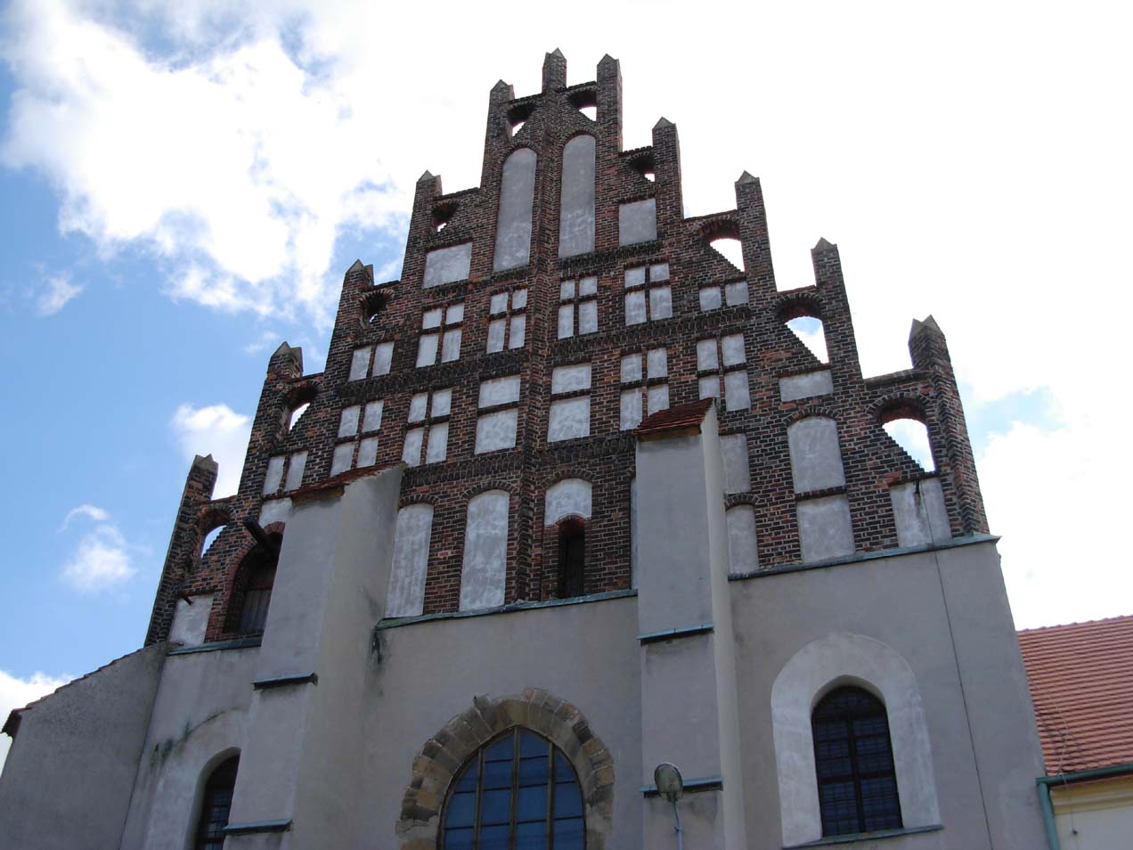History
The Bernardine friary in Jawor was founded at the request of the Hungarian king Matthias Corvinus. In 1485, the observers were invited by the Bishop of Oradea, Jan Filipiec, the starost of the Duchy of Świdnica and Jawor, who built a monastery complex with his own funds on a plot of land donated by the town council. The church was consecrated already in 1489 in the presence of Prince Casimir of Cieszyn, and in 1492 the town council transferred the area for the construction or expansion of the monastery. The monks were brought to the Jawor from Głogów, under the leadership of the first guardian, Alexander.
During the Reformation, the convent fell into decline and the town council tried to transform the monastery buildings into a place to care for the poor. In 1556, there was only one monk in the friary, so in 1565 the buildings were taken over by the town, which established a Protestant parish school there. The Bernardines returned to Jawor only in 1638, after regaining the monastery thanks to the support of Emperor Ferdinand III. By order of Governor Georg von Stahrenberg, the monastic library collection was also returned to the brothers, which had been stored in the town hall archives during their absence.
In 1811, as a result of the dissolution of the Bernardine Order, the monastery buildings became the property of the state, which placed a military arsenal and a prison there. In the following years, the historic buildings were gradually degraded into use as a hospital, warehouses, coach house or workshops. In the period 1945-1967, the former monastery was not used at all and fell into ruin. Only in 1966 it was decided to adapt it for museum purposes, thanks to which general renovation and conservation works were carried out by 1986.
Architecture
The Bernardine friary was situated in the southern part of Jawor, i.e. exactly on the opposite side of the parish church, close to the town walls. The facade of the convent faced one of the main town streets connecting with the corner of the market square. On the eastern side, the claustrum was adjacent to the town fortifications, and in the tower closest to the monastery, a culvert was to be made on the ground floor, through which the monks were to use the water from the moat. The complex of buildings, consisting of the church and three wings surrounding the inner garth, was built of bricks and unworked stones, with the use of ashlar of which architectural details were made.
Church had the form of a four-bay hall with a central nave and two aisles, an elongated chancel ended in a polygonal manner (which originally probably was an older chapel from the early 15th century). On the north-eastern side of the nave, at the beginning of the 16th century, a slender four-sided tower was placed, which was low in height in the Middle Ages. A characteristic feature of the church was the west, triangular gable decorated with pinnacles and white plastered blendes. Rectangular blendes have been divided into trusses and closed in a semi-circular and segmental manner. The church was illuminated by tall ogival, two-light windows with tracery, pierced from the north and in the three walls of the polygon. A wide ogival window, four-light, also was opened in the western facade. On the south side, where the monastery buildings were located, there were no windows. Two portals were placed in the west bay: on the north side to the nave, and on the south side to the monastery. The main entrance led to the church from the west.
Inside the church, the aisles were divided by octagonal pillars, placed on pedestals with moulded bases. The central nave received a stellar, four-pointed vault, while cross – rib vaults were used in the aisles and chancel. The ribs in the nave were springing from the pyramidal and canopy corbels with tracery decorations. The bosses had circular forms, in the chancel decorated with a rosette, monogram and the town’s coat of arms. Both parts of the church were separated by an ogival arcade, chamfered from the middle of the height. At the beginning of the 16th century, the interior of the chancel and the central nave were decorated with vault paintings. It were covered with motifs of plant tendrils emerging from the center of the vault and filling its entire surface. Stylized ornaments were given a variety of shapes, but the forms of stems, flowers and jugs were presented in a narrow range of colors, with red, green, blue, purple and ochres dominating. The stems were painted in green, while the rolled leaves were painted in yellow and blue. The ribs of the vault were also polychrome, painted in red or gray, divided by black or gray stripes. On the southern wall there was a figural painting consisting of eight passion scenes.
The buildings of the claustrum were placed on the south side of the church around a square yard with dimensions of 12.5 x 8 meters, surrounded by vaulted cloisters. South of the chancel in the east wing there was a rectangular sacristy with a rib vault on stone corbels. Next to it there was a chapter house with three sides on the east, measuring 7.5 x 4.7 meters, covered with a cross-rib vault, the sandstone ribs of which were covered with painted decorations intended to imitate bricks divided with joints. Then there were stairs to the first floor, with a solitary cell underneath. On the first floor there was a three-bay dormitory, also with a cross-rib vault. The southern wing housed two large rooms on the ground floor – the eastern refectory and an additional refectory or room for the brothers’ work (on its wall there was a painting with fragments of a scene from the Last Supper). Adjacent to the latter was a pantry connected to the basement and probably a kitchen. In the west wing, on the lower floor there was, among others, a parlour, while on the first floor there were three rooms with a passage above the cloister. One of the rooms, covered with a rib vault, was probably used by the guardian or vicar when teaching novices. From the eastern wing of the monastery, there was a covered porch from the 16th century running towards the town walls, which was probably a passage to the former latrines at the defensive wall.
Current state
The church has retained late Gothic layout and shape, and above all, its impressive western gable. The stonework of the windows is original, only some of the moullions and frames, mainly in the lower parts, are new and come from the turn of the 19th and 20th centuries. The indentations visible inside at the top of the window arches are related to the change of function of the church into an arsenal, which is why the bars were installed. In both parts of the church, vaults have been preserved, along with bosses, corbels and springings of the ribs (partially reconstructed). Gothic portals and vaults are also visible in a number of rooms in the claustrum. The most striking early modern modifications of the church are the western porch and the upper part of the tower. In the monastery buildings, the changes affected especially the interiors of the southern and western wings.
The museum housed in former monastic buildings has rich archaeological, geological, ethnographic, military and old craft collections. In the Gothic interiors of the monastery church, we can see sacred art and a series of Gothic-Renaissance polychromes. In the former monastery courtyard and cloisters there is an exhibition showing the guild craft, with rich collections of locksmiths, convalescrafts, goldsmiths and gingerbreads. Inside the church, on the southern wall of the aisle, fragments of wall polychrome from the turn of the 15th and 16th centuries have been preserved.
bibliography:
Architektura gotycka w Polsce, red. M.Arszyński, T.Mroczko, Warszawa 1995.
Kozaczewska-Golasz H., Halowe kościoły z wieku XV i pierwszej połowy XVI na Śląsku, Wrocław 2018.
Pierścionek B., Architektura gotyckich klasztorów franciszkanów obserwantów w Polsce XV-XVI wieku, Wrocław 2009.
Pilch J., Leksykon zabytków architektury Dolnego Śląska, Warszawa 2005.
Smirnowa L., Kilka uwag na temat architektury polskich klasztorów bernardyńskich [w:] Dziedzictwo architektoniczne. Rekonstrukcje i badania obiektów zabytkowych, red. E.Łużyniecka, Wrocław 2017.

